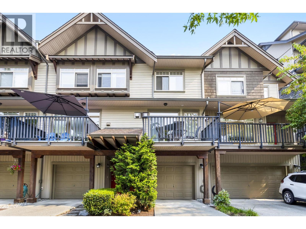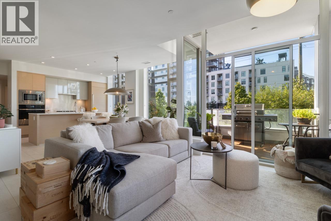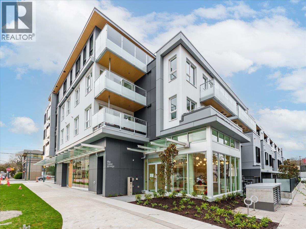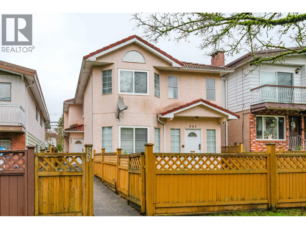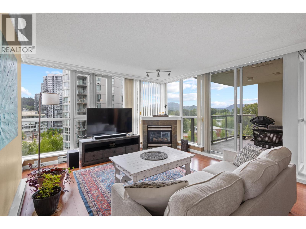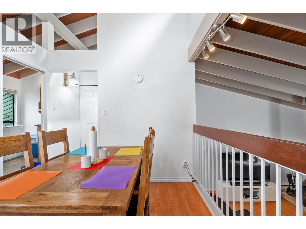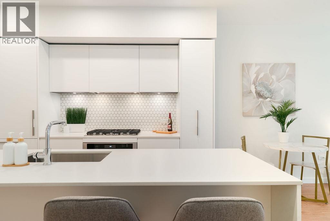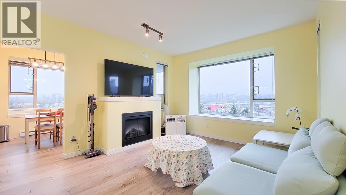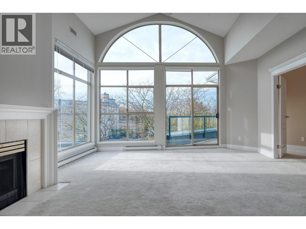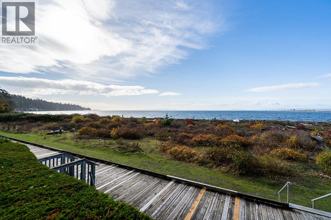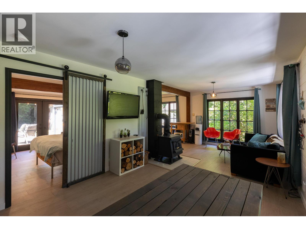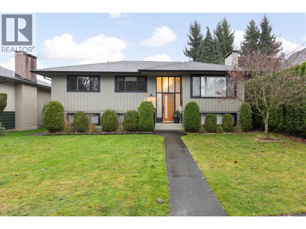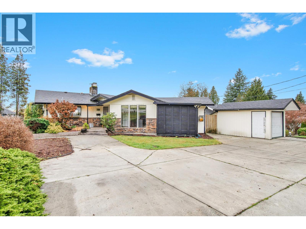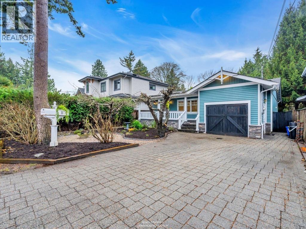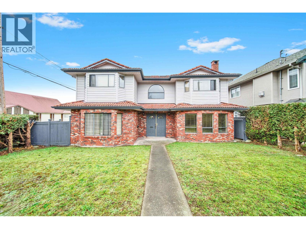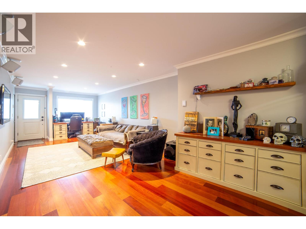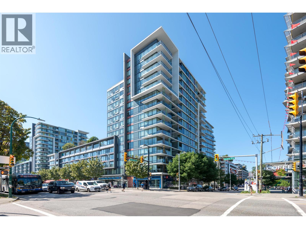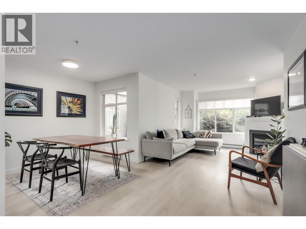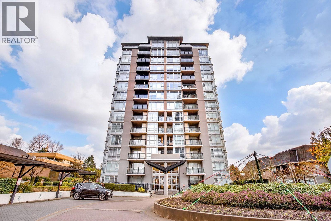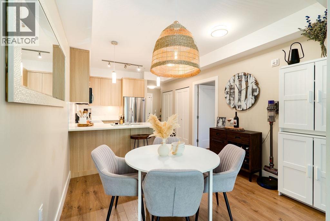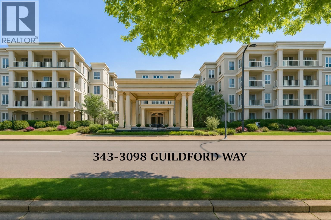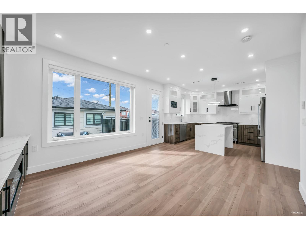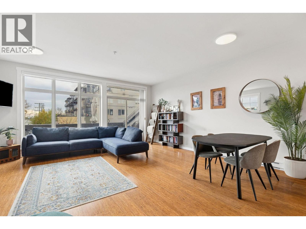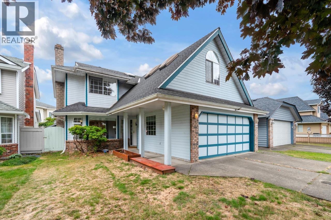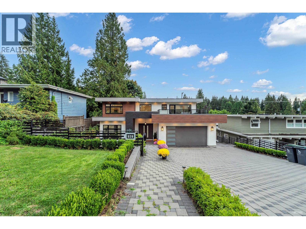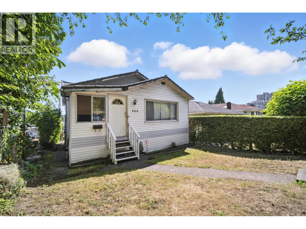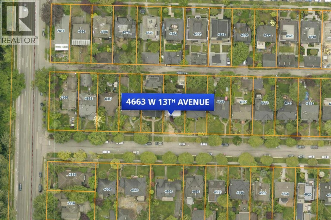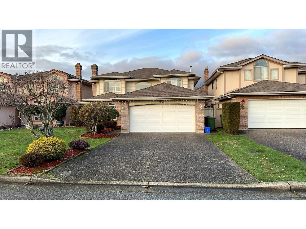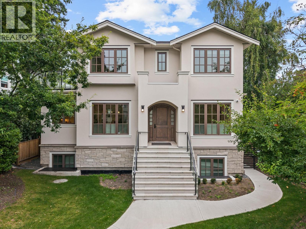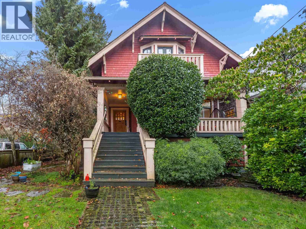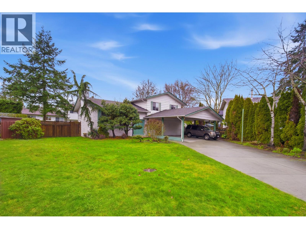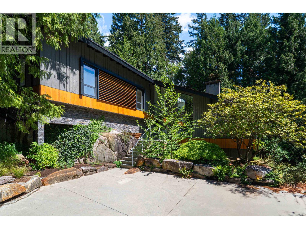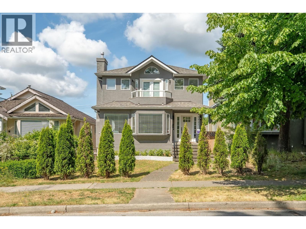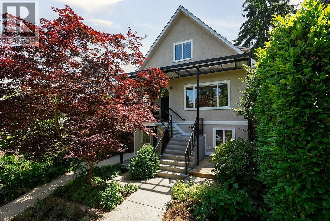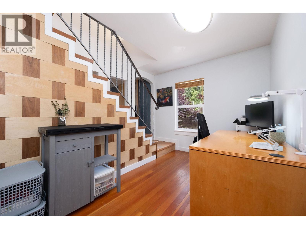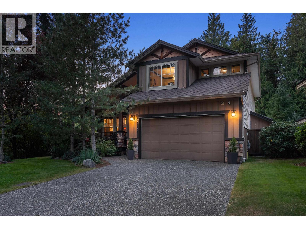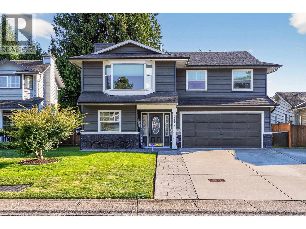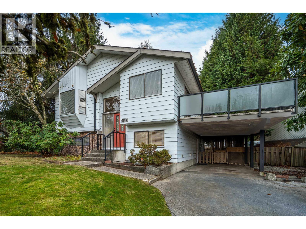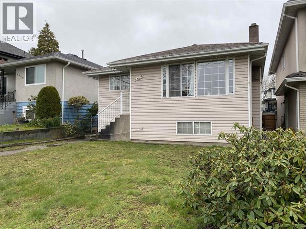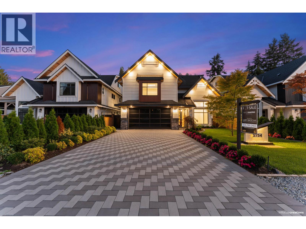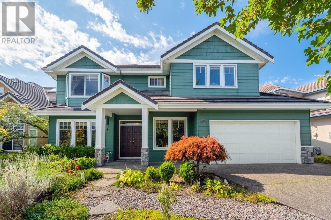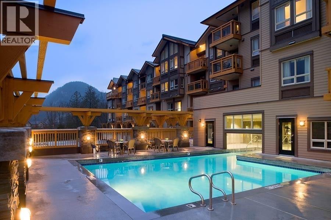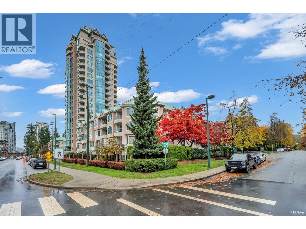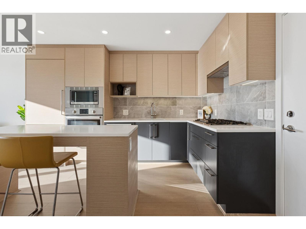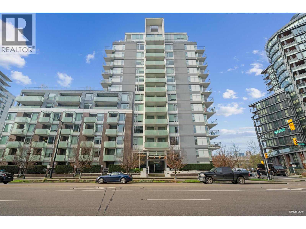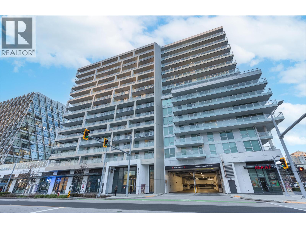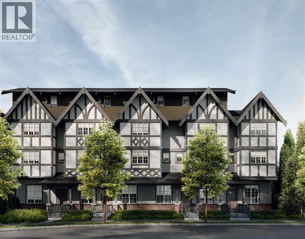5 55 Hawthorn Drive
Port Moody, British Columbia
Located in the sought-after Heritage Woods community, this 3-bedroom, 2.5-bath townhome at Cobalt Sky offers 1,480 sq. ft. of stylish living. The open-concept main floor features a cozy gas fireplace, a sleek kitchen with ample storage, and direct access to a private patio and fenced yard-ideal for children, pets, or entertaining. Upstairs, the primary suite boasts a walk-through closet and a spa-inspired ensuite, while two additional bedrooms and a full bath complete the level. Additional highlights include forced air heating and a tandem garage with a driveway, providing parking for three vehicles plus extra storage. This is a solid investment, surrounded by multimillion-dollar homes in an unbeatable neighbourhood that offers both nature and convenience. Walk to Aspenwood Elementary, Eagle Mountain Middle, and Heritage Woods Secondary, with quick access to Newport Village, Suter Brook, and Brewers Row. Call today to book your private showing! (id:46156)
4 8508 Jack Uppal Street
Vancouver, British Columbia
Best townhouse layout at MODE in the River District! Rare corner unit with 3 beds up, 3 baths, flex space, and 1,700+ sqft of smartly designed living. Bright and airy with oversized windows, two balconies, and great natural light. Upgrades include a custom wine bar with fridge and built-in coffee station. Gourmet kitchen features gas range, wall oven, integrated fridge/dishwasher, and quartz counters. South-facing with open layout, in-floor heating in primary ensuite, and high-efficiency heating/cooling system. Includes 2 parking and 1 storage. Enjoy resort-style amenities: hot tub, gym, concierge, theater, guest suites, dog wash, co-working hub & more. Steps to Save-On, Starbucks, restaurants, banks, wine shops, riverfront trails & more! OPEN HOUSE: Sunday, Jan 18 from 11am - 1pm (id:46156)
513 2471 St George Street
Vancouver, British Columbia
Brand-new top-floor south-facing condo at The Saint George by Reliance Properties-a boutique building that blends modern architecture with outstanding livability. Featuring over-height ceilings, oak millwork, wide-plank hardwood floors, terrazzo stone countertops, Bosch and Fulgor Milano appliances with gas range, AC, and a generous balcony. Flexible floorplan with combo murphy bed/dining table, oversized sliding doors lets you enjoy open-concept living or a private one-bedroom layout with 2 bathrooms! Amenities include a rooftop deck with pizza oven, garden boxes, and 360 degree panoramic views, top-floor lounge and terrace, bike rooms, visitor parking, and storage locker. Prime walkable location steps to restaurants, cafes, breweries, Emily Carr University, Kingsgate Mall, and the future Broadway SkyTrain Line. Open House Jan 18th 2-4pm. (id:46156)
557 E 44th Avenue
Vancouver, British Columbia
Charming half-duplex in a great location! This inviting 3-bedroom, 3-bathroom home features a rare, large private yard that offers plenty of room to relax and enjoy outdoor living, plus the single-car garage. Very functional floor-plan with spacious living room and dining area. One of the best locations with ease of access to all amenities and not too far from downtown or bridges to go across towards Richmond & Delta. A wonderful blend of comfort, privacy, and everyday ease. (id:46156)
903 235 Guildford Way
Port Moody, British Columbia
2 BED | 2 BATH | 2 PARKING + THE BEST LAYOUT and CORNER SUITE over 1100sqft! Step in to a Large Foyer, Light-Filled Rooms, Gas Fireplace & Dining Area can accomadate Large House furniture. Rare Kitchen Window, Breakfast Bar, Stainless Steel Appl & access to your convered PATIO for year round BBq's & Partial Water & Mountain View. The Primary Bed is Huge with 2 Closets & an Ensuite with a Large Walk-in Shower. The Second Bedroom has brand new Carpet & just freshly painted. + NEWER Full Size Washer/Dryer, & 1 Storage Locker. The Sinclair is located in the Sought After Newport Village with all your Modern Amenities at your door. A Very Pro-active Building with Gym, Gorgeous Gardens, XL Amenities Room with Full Kitchen opens onto Patio & Garden. This is Home! (id:46156)
2690 Kingsford Avenue
Burnaby, British Columbia
Welcome to this rare West Coast-inspired 3-bed, 2-bath townhome with dramatic vaulted cedar ceilings up to 17 ft. Offering 1,575 sq.ft. of well-designed living space with an airy, open feel, two private patios, and fenced front & back yard. A spacious rec room offers flexible use as a home office, gym, or playroom. Just a 2-min walk to Sperling SkyTrain, with quick access to SFU, Brentwood (4 min), and Downtown Vancouver (30 min), plus nearby Sperling Elem & Burnaby North Secondary. Strong investment potential <200m from SkyTrain (high-density zoning). A location that´s hard to beat. Low strata fees at $250 monthly. Bonus: 350+ sq.ft. of crawl space storage. (id:46156)
406 1504 Scott Crescent
Squamish, British Columbia
Located in the desirable Redbridge community, this brand-new home offers bright, contemporary living with beautiful views of the Stawamus Chief. Oversized windows flood the space with natural light, while the thoughtfully designed layout balances comfort & function. The Italian-crafted kitchen features gas cooktop, integrated fridge/freezer & smart cabinetry, complemented by a spa-inspired bathroom & VERSATILE DEN OFFERING FLEXIBILITY FOR WORKSPACE / GUESTS. Enjoy seamless indoor-outdoor living on a generous 114 sqft balcony, secure parking & an oversized storage locker for all your outdoor gear. Redbridge residents enjoy access to the one-of-a-kind 20,000 sqft BaseCamp Amenity Center boasting a gym, cold plunge, hot tub, sauna, bike workshop, dog wash, rooftop terrace, concierge + more (id:46156)
417 4728 Dawson Street
Burnaby, British Columbia
The best Corner unit by Polygon! Rarely available SOUTH facing ,989 sqt (Almond Tree Media measurement ) partial renovated 2 bed+2 bath home that also includes a patio. This home overlooks Metrotown views and offers tons of natural light through its numerous windows. The master bedroom fits a king bed, features a large walk in closet. Just a short stroll from the shops and eateries around the Amazing Brentwood/Solo District, easy access to SkyTrain & Hwy 1. Amenities include a well-equipped gym, Vegetable farm, Very Open courtyard as well as tons of visitor parkings. 2 dogs or cats or combo. Open House Jan 17th / 18th Sat / Sun 2p-4p Prefer offers with prompt subject removal and flexible closing date (id:46156)
304 4753 W River Road
Ladner, British Columbia
Welcome to River West-Ladner´s premier riverfront community in historic Port Guichon. This beautifully maintained 1392 square foot home offers house-sized living with bright open spaces, a generous primary suite, and a private covered balcony for year-round enjoyment. Steps to the waterfront trail, marinas, and Ladner Village shops and restaurants. The building is well-managed with a building enclosure rehabilitation completed in 1999, plus top amenities including a clubhouse, fitness room, hot tub, workshop, and secure parking. A peaceful, adult-oriented setting ideal for downsizers or those seeking lock-and-go living with room to breathe. Note: some photos virtually staged. (id:46156)
107 1120 Tsatsu Shores Drive
Delta, British Columbia
Welcome to the Lower Mainland's best kept secret! This 2 bedroom, 2 bathroom ground-floor Waterfront home offers rare direct beach access, an unbeatable lifestyle feature. Enjoy the open-concept living, private patio space and year-round western coastal views of the Gulf Islands. Never miss another sunset! Pet-friendly and move-in ready, this home includes 2 parking stalls, a storage locker and access to a fitness facility. Ideally located close to Tsawwassen Mills, shopping, BC Ferries, golf courses and only 45 minutes to Downtown Vancouver. A one-of-a-kind opportunity to enjoy the very best of beach life. (id:46156)
138 Esplanade Road
Keats Island, British Columbia
Charming, renovated 2-bed cabin on Keats Island! The perfect turn-key vacation home. Just a 2-minute walk to Eastbourne dock & Maple Beach. This accessible, single-level home comes fully furnished and move-in ready-includes a golf cart & a private mooring buoy if you have a boat! Sleeps 7 comfortably with a built-in Murphy bed for maximum use of space. Enjoy the quintessential island life: morning coffee on the covered 30'x7' porch, and afternoon sun and BBQs on the spacious backyard sundeck. The flat grassy front yard is ideal for summer lawn games! Keats Island offers great cell service, fast internet, and community drinking water. All this is just a quick water taxi ride away, making for a 30-minute commute to Horseshoe Bay. Call for a tour today! (id:46156)
140 Harvey Street
New Westminster, British Columbia
Mid-century gem in New Westminster's sought-after Massey Heights neighbourhood located on one of the best blocks in the city. Featuring more than 2300 sf of living space over two levels with 4 BDRMS (could be five) + 2 full baths, this meticulously maintained home boasts an open concept main living space with seamless access between the living room, dining room and kitchen. The cook in the family will love the well-equipped kitchen with ss appliances + peninsula island with waterfall edge. Features incl: AC, custom built-ins, newer furnace, roof, gutters, windows, h/w tank, hardwood floors, 2 fireplace and more. Enjoy the tiered deck overlooking the backyard with prof landscaping. Within walking distance of city's newest school & parks and the new Aquatic and Community Centre. OPEN HOUSE: Saturday, Jan 17th, 2-4pm! (id:46156)
756 Shaw Avenue
Coquitlam, British Columbia
Spacious family home on a large view lot with in-ground pool, huge covered deck & great indoor-outdoor flow. Main level offers bright open living/dining areas with big windows, skylight, stone FP & multiple sliders to the deck. Oversized kitchen features ample cabinetry, FiveStar gas cooktop, S/S hood, F&P fridge, wall oven & built-in microwave. Generous bdrms & functional layout with excellent natural light. Lower level is walk-out to pool & yard-ideal for family use or future suite potential (buyer to verify). Updated exterior, tons of parking, detached garage & private fenced yard. Quiet street near schools, parks, shopping & transit. Fantastic opportunity with strong long-term upside. Call TODAY to view! (id:46156)
33 66a Street
Delta, British Columbia
Highly sought-after 3 bedroom, 2 bathroom home offering a Coastal Lifestyle in exclusive Boundary Bay, perfectly positioned just two blocks from the beach. Move-in ready with new paint throughout, oak hardwood floors, newer windows, covered front verandah to enjoy your morning coffee, rear deck leading to private back yard with hot tub and covered bar and barbecue area as well as a workshop/Studio. Excellent location on a dead end street is safe for the kids and a short walk to the beach and small boat launch where you can enjoy summer swimming, crabbing and paddle boarding. Open House Sunday January 18, 2026 from 2pm - 4 pm! (id:46156)
7893 Cumberland Street
Burnaby, British Columbia
A spacious 6-bedroom, 3-bath solid home on a bright, flat corner lot with full back-lane access. The functional layout offers a large nook beside the family room, two wood-burning fireplaces, and durable laminate flooring throughout. The lower level provides excellent side-suite potential-perfect for rental income or multi-generational living. Outdoor features include RV parking, a 2-car detached garage, and a convenient storage shed. Conveniently located close to parks, schools, transit, the community centre, and offering quick access to Highway 1 and major routes to New Westminster and Coquitlam. Ideal for families looking for space, investors seeking a strong hold, or developers exploring Burnaby´s new zoning options for a duplex or fourplex. Call TODAY to view! (id:46156)
5346 Hazel Court
Delta, British Columbia
Welcome to this fantastic 2-bed, 1-bath charmer with a sunny west-facing yard and updates throughout. A workshop, 2 sheds, plenty of storage, and single garage means room for all your hobbies. Bonus: RV parking with sani dump right in the driveway! Stroll to Ladner Village, Trenant Park Square or nearby parks - it's all at your doorstep. Expansion plans are ready if you want to dream bigger. This is it! OPEN HOUSE SAT JAN 17 1-3! (id:46156)
329 1783 Manitoba Street
Vancouver, British Columbia
In the heart of Olympic Village, this elegant two-bedroom home offers a thoughtfully designed layout with separated bedrooms for added privacy, an expansive open-concept living area, and a versatile den. The spa-inspired bathroom features double vanities, a soaker tub, and a glass-enclosed shower. Residents enjoy full-service amenities including concierge, fitness centre, and beautifully curated indoor and outdoor spaces. Quietly positioned on the sought-after north side, the home provides a peaceful retreat just steps from the seawall, cafés, Urban Fare, London Drugs, and everyday conveniences. Includes one parking stall and one storage locker in one of Vancouver´s most walkable neighbourhoods. Open House Sat/SUn 2-4PM! (id:46156)
104 630 Roche Point Drive
North Vancouver, British Columbia
Privacy and tranquility await you in this beautifully renovated and IMMACULATE ground level suite at the Legends building in North Vancouver. Take advantage of the laid out floor plan with no wasted space. This corner unit opens up to a private patio, and beyond that, the expansive and enclosed private gardens. Situated at the edge of trails and a short stroll to Parkgate Village and easy access to Seymour and Deep Cove, this pet friendly building checks off all the boxes. There's nothing to do here but move in. Professionally measured at 759 sq ft. Buyer to do their own measurements to their own satisfaction. Patio and office have been virtually staged. Please contact your agent to view this home today! (id:46156)
908 575 Delestre Avenue
Coquitlam, British Columbia
Welcome to this beautifully updated west-facing home in the heart of Cora Towers. This bright 1 bed, 1 bath residence features an open-concept layout with floor-to-ceiling windows that flood the space with natural light and showcase stunning views. Updated appliances, modern finishes, and tasteful décor elevate the home throughout. Enjoy a spacious entertainer´s living area and a large private balcony with unobstructed views. Includes 1 parking stall, 1 storage locker, plus access to a full gym and meeting room. Ideally located near transit, shopping, nature, and recreation-this home truly offers comfort, style, and convenience. (id:46156)
222 12460 191 Street
Pitt Meadows, British Columbia
Welcome to The Orion - a sleek, West Coast development located in the heart of Pitt Meadows. Ideally situated within walking distance to amenities, transit, shopping & WCE. Commuter friendly with quick access to Langley & tri-cities. This tranquil and bright west facing unit has a covered patio for all seasons and near serene walking trails, parks, schools & childcare. Featuring high quality laminate flooring throughout, in floor heating with non slip tiles in both bathrooms, upgraded kitchen backsplash & quartz counters through out. The large primary bedroom includes extra nook space, walk in closet with built in organizer. The second bedroom has tons of natural light & extra windows. Pet friendly, 2 pets allowed, any size. Low Strata Fees with remainder of new home warranty. (id:46156)
343 3098 Guildford Way
Coquitlam, British Columbia
Welcome to Marlborough House! This private and quiet 1,270 sq. ft. inside corner unit offers 2 bedrooms, 2 baths plus a spacious second family room that can easily serve as a large 3rd bedroom.This well-kept home features peaceful north-facing views of the courtyard and Lafarge Lake. Enjoy a bright kitchen with eating area, a main bath with walk-in shower, and a large primary bedroom with a generous ensuite and walk-in closet.Amenities include an indoor pool, hot tub, gym,workshop,recreation room and guest suite. One parking and storage included. STRATA FEE COVERS RADIANT FLOOR HEAT, GAS FIREPLACE,HOT WATER,ON SITE CARETAKER AND ALL AMENITIES. Unbeatable location just steps to Transit-The Evergreen Skytrain Line,Coquitlam Centre and all Major Grocery Stores.OPEN HOUSE 2-4PM SUN. JAN-18TH. (id:46156)
2 3344 Adanac Street
Vancouver, British Columbia
Experience contemporary comfort in this stunning 3-level back unit half-duplex by a reputable builder-no strata fees! Spanning 1,405sf, this meticulously crafted home features a functional layout with 9ft ceilings that enhance the spacious feel. The open-concept living and dining areas flow seamlessly into a gourmet kitchen equipped with S/S Bosch appliances,3ft gas stove, and a large island perfect for entertaining, all complemented by beautiful quartz countertops. Wide plank laminate floors add a touch of elegance throughout. Energy Efficient Radiant Gas Heat, AC, HRV, Single car garage(EV ready) private 300sf outdoor patio, all covered by 2-5-10 Home Warranty. Enjoy easy access to shops, restaurants, schools, parks & PNE. Short drive to DT, Nortshore & The Amazing Brentwood. (id:46156)
220 6111 London Road
Richmond, British Columbia
Welcome to London Station - a bright and spacious 3-bedroom, 2.5-bathroom townhome offering nearly 1,500 sq.ft. of well-designed living. The main level features an open-concept layout with stainless steel appliances, granite countertops, bamboo flooring, and access to a large south-facing deck perfect for entertaining & views of the water. Upstairs, enjoy a massive primary suite with a walk-in closet & ensuite, & a second private patio showcasing North Shore Mountain views. Two additional bedrooms complete the upper level. With 2 secured parking stalls, a large storage locker, and an unbeatable Steveston location-steps to the river, boardwalk, and Village-this home combines comfort, lifestyle, and convenience in one exceptional package. Open House Saturday 2-4pm! (id:46156)
9506 Thomas Drive
Richmond, British Columbia
Welcome to the Lackner neighborhood in West Richmond . This well taken cared and beautifully renovated home features 4 bedrooms, 2 bathrooms above and a office or 5th bedroom on the main next to a powder bath. A classic Richmond house with a great layout. A private yard with beautiful landscaping, great layout. Walking distance to Jessie Wowk Elementary, Richmond Christian School & Steveston - London Secondary catchment and park. An admirable cozy home in perfect move-in condition situated in a much-coveted neighborhood not to miss. Open House Sat and Sun Jan 17 and 18 2-4:00 PM. (id:46156)
929 Canyon Boulevard
North Vancouver, British Columbia
Simply sensational, this modern residence is beautifully positioned in the prestigious Canyon Heights neighborhood, surrounded by mature trees, natural privacy, & a strong sense of community. Thoughtfully curated with refined finishes & inspired architectural details, the home offers sophisticated open-concept living with a main-floor office & seamless spaces ideal for both everyday family living & elegant entertaining. The chef´s kitchen showcases premium appliances alongside a fully equipped wok kitchen, perfect for hosting gatherings of any size. The luxurious primary suite features a private patio & spa-inspired en-suite with a deep soaker tub & beautifully tiled shower, creating a peaceful retreat. Additional highlights include fast EV charging capability, three generous bedrooms, two elegant bathrooms, a private one-bedroom suite with Airbnb license, & a fully legal two-bedroom suite, delivering outstanding flexibility, income potential, & ideal multigenerational living options. (id:46156)
966 E 64th Avenue
Vancouver, British Columbia
Asking below the BC Assessment. Fantastic 4 beds 2 baths, renovated home or redevelopment opportunity in South Vancouver! Prime lot with generous 3982.93 sq ft. Whether you envision a 3 to 4-plex, a duplex, or a spacious single-family home with a laneway, this property offers the versatility. Metal roof, laminated floor, stainless steel appliances, renovated kitchens & baths. 2 beds suite at basement. Easily accessible transit routes make commuting a breeze, with YVR Airport and downtown Vancouver just 15-20 minutes away. Catchment areas for Walter Moberly Elementary and John Oliver Secondary. Steps to parks & shopping. Take advantage of the zoning opportunities to maximize your investment. Open House: January, 17th, Sat.1-3 pm & 18th, Sun.2-4 pm (id:46156)
4663 W 13th Avenue
Vancouver, British Columbia
Premier Point Grey offering. Set on a quiet, tree-lined stretch of W 13th Avenue, this RS-1 zoned 46´ x 122´ lot presents a compelling opportunity for a luxury new build or a high-impact renovation. Surrounded by distinguished residences and recent high-end construction in one of Vancouver´s most prestigious neighbourhoods. Exceptionally located just minutes to UBC, University Golf Club, Pacific Spirit Regional Park, Jericho Beach, top private and public schools, transit, and everyday conveniences. An increasingly rare chance to secure prime land in Point Grey, where location, lifestyle, and long-term value align. This is a court-ordered sale. (id:46156)
3638 Kilby Court
Richmond, British Columbia
This 2-storey home is located within a quiet cul-de-sac. Convenient location close to shopping center, transits, school, and entertainments. Flex room on the 2nd floor can be considered to be used as another bedroom. Renovations include: furnace with air conditioning in 2022, bathrooms in 2021, dishwasher in 2019, clothes washer in 2022, range hood in 2021, garage door in 2018. Must see! Book your showings today! (id:46156)
3227 W 35th Avenue
Vancouver, British Columbia
Welcome to this stunning new residence nestled in the prestigious and serene Mackenzie Heights neighborhood. Situated on a generous 60' x 129.96' lot, this modern, architecturally designed home offers over 5,000 square feet of exquisite living space, complete with a beautifully finished laneway house - perfect for guests, extended family, or rental income. Crafted with exceptional quality and modern aesthetics, this home features sleek lines, top-of-the-line finishes, and a thoughtful layout ideal for both everyday living and elegant entertaining. Located within top-tier school catchments, including Point Grey Secondary, Crofton House, and St. George´s School, this property offers the best educational opportunities for families. Easy access to Easy access to UBC, YVR airport, and downtown. (id:46156)
1747 Balaclava Street
Vancouver, British Columbia
NORTH OF 4th, on a beautifully landscaped, 30´ x 99´ corner lot, this impressive & updated home boasts 5-beds, 4-baths, 3,000+ sq.ft. Main floor: living rm with wood F/P; powder rm; chef´s kitchen with luxury S/S appliances; dining rm with bay windows; & eating nook with access to rear covered deck & yard. Above: primary bed with W-I-C, spa-like ensuite, & balcony; + 3 additional beds (2 with balcony access), secondary bath, flex room & storage. Below: 2 separate entries, family rm, 5th bed, workshop area, mud rm, laundry & storage. Wood floors & excellent natural light throughout, over-height & coffered ceilings, crown mouldings, bespoke panelling, skylights, & stained glass windows with custom shutters. Exclusive location, just off Point Grey Rd. 1st SHOWING: MON, JAN 12 @ 12-2pm (id:46156)
9571 Glenthorne Drive
Richmond, British Columbia
Situated in the desirable Saunders neighborhood, this property presents a strong potential investment opportunity on a generous 7,200+ square ft lot. Partially renovated in 2025, the home offers excellent flexibility for end users and investors-ideal to live in, rent out, hold, or redevelop in the future. The property is within sought-after school catchments, including Lee Elementary, McNair Secondary, and French Immersion programs at Whiteside and McRoberts. One minute walking distance from the park, providing quick and easy access to green space and recreation. Featuring a spacious backyard and located in a quiet residential setting, this home offers a balance of comfort, convenience, and long-term value in one of Richmond´s well-established communities. (id:46156)
3985 Bayridge Avenue
West Vancouver, British Columbia
This resort-like contemporary home, extensively renovated and redesigned in 2012 by David Christopher of FX40 Building Design. Situated on a 20,000 s.f. lot, A seamless fusion of modern elegance and natural beauty, this open-concept retreat offers breathtaking views from every room-framing a gentle waterfall and towering trees like living art. Surrounded by a Japanese-inspired garden, the property feels tranquil and private, yet is just minutes from Dundarave Village and top-tier amenities. The flat, accessible driveway leads to expansive, light-filled interiors with sleek finishes and fluid indoor-outdoor flow, looking over a beautiful creek. This is more than a home-it´s a timeless lifestyle. OPEN HOUSE: Saturday (Jan 18) 2:00-4:00 (id:46156)
5921 Ontario Street
Vancouver, British Columbia
Charming 3-level home in Vancouver´s Westside Oakridge Neighbourhood. Peaceful yet, vibrant & dynamic area on a 33´x120´ lot, quiet tree-lined street. Steps from Oakridge Park/Time-out market, QE Park, Hillcrest, Langara & Main Street´s shops + bike path connects the city. Upper floor 3 generous bedrooms, a spa-inspired primary suite with walk-in closet, luxurious ensuite. High-End Stunning Designer interior - nook, custom cabinetry, Marble stone in kitchen & washrooms, panelled Sub-Zero fridge, Miele appliances, wide-plank flooring & Kohler Purist-line wall mounted fixtures. Spacious Livingroom and Cozy family-room 2 fireplaces. Outdoor retreat Trex patio, built-in planters, detached 2-car garage +parking pad. Blocks from 2 SkyTrain stations for easy transit. A rare, move-in ready home! (id:46156)
3576 Marshall Street
Vancouver, British Columbia
Located on a quiet, tree-lined cul-de-sac, this stunning fully renovated home was featured in Home & Style Magazine! This home features beautiful hardwood floors a built-in dining area & a modern kitchen designed by Peter Wilds with an oversized island, wine fridge & high-quality appliances. French doors lead you to a large covered patio off the dining area, extending your living space. Upstairs are three bright bedrooms with vaulted ceilings, including a spacious primary with balcony, A/C, & a spa-like bathroom.The lower level incl. two separate renovated one-bedroom suites with strong rental potential. BONUS extra flex space ideal for an home office or gym. Close to Trout Lake/John Hendry Park, schools, Commercial Drive, Flourist & shops within walking distance. Call for appointment to view! (id:46156)
1075 Gladwin Drive
North Vancouver, British Columbia
Charming, private, detached home w lots of room for RV, cars, & boat, for the price of a Townhome! Substantially raised & rebuilt in 2000, this home features 2 beds up and 2 baths (could easily be 3 bdrms). Separate entry unfinished basement boasts 786 SF waiting your ideas for either a potential suite, workshop, storage, & currently features a finished workout/flex space. The well-designed kitchen features S/S appliances with Centre Island thats just steps away to the deck and spacious back yard perfect for BBQ´ing and entertaining! Situated on a 50x117 SF lot in desirable Capilano neighbourhood in catchment for Capilano Elementary Pemberton Heights - close to Murdo-Fraser Pitch & Putt, Edgemont Village, Trails, Parks, Skiing, Recreation, and schools. Open House: Sunday Jan 18 3-4 pm. (id:46156)
24575 106b Avenue
Maple Ridge, British Columbia
WELCOME TO THE UPLANDS AT MAPLECREST! One of Maple Ridge's FINEST subdivisions. This beautiful HOME with a RARE DOUBLE GREENBELT LOT resides amongst an entire cul-de-sac of GREENBELT SITUATED HOMES. Too many features to list but this WELL CARED for home boasts: NEW ROOF JANUARY 2026! NEW MORTGAGE HELPER IN BASEMENT WITH SEPARATE ENTRANCE & INDEPENDENT LAUNDRY, the LARGEST KITCHEN floorpan in the UPLANDS, with SOLID MAPLE FULL LENGTH CABINETS with GRANITE countertops throughout, FULL S/S APPLIANCE PACKAGE, BUTLERS PANTRY, GORGEOUS ITALIAN PORCELAIN TILE IN KITCHEN & EATING AREA, SOLID BAMBOO FLOORING through MAIN & BASEMENT FLOORS, 800 SQ. FT. Of CROWN MOULDING on all 3 levels, 4 BDRMS & 4 BATHS, MASSIVE BASEMENT EASILY SUITABLE with SEPARATE ENTRANCE, SIP on your morning coffee under your GLASS COVERED DECK overlooking your DOUBLE GREENBELT lot IN ONE OF THE MOST PRIVATE BACKYARDS YOU WILL FIND. The list is far too long. Book your viewing now! OPEN HOUSE JANUARY 18TH 2:00 - 4:00 PM. (id:46156)
3263 Norwood Avenue
North Vancouver, British Columbia
Stunning Custom-Built Modern Home in Upper Lonsdale. Welcome to this exquisite gated property in North Vancouver´s sought-after Upper Lonsdale. Extensively re-Built in 2012, this modern-designed home is flooded with natural light and offers the perfect blend of style, security, and functionality. Featuring 4 bedrooms and 4 bathrooms, including a 1-bedroom in-law suite, this home is ideal for families seeking space and privacy. The beautifully landscaped front and backyard create a serene retreat, while the fenced private backyard is perfect for kids and entertaining. This home is thoughtfully equipped with eight surveillance cameras, a touch-screen digital entrance lock, a digital screen doorbell, and a newly maintained mechanical room. EV Charger, Close to schools, shops, trails, hwy #1. (id:46156)
20140 Bruce Avenue
Maple Ridge, British Columbia
WELCOME TO THE WEST SIDE! Far too many upgrades to list, but some include: NEW FULL KITCHEN RENO with S/S appliance package incl. GAS RANGE, NEW WHITE CABINETRY, QUARTZ COUNTERTOPS, smoothe textured ceilings with NEW LED pot lighting and fixtures, NEW FLOORING thru out, interior GLASS railings, NEW WINDOWS, all BATHROOMS on main UPDATED, inc. HEATED flooring, extensive MILLWORK & fresh PAINT thru out, BASEMENT easily converts to a MORTGAGE HELPER with SEP. ENT. COVERRED ALUMINUM DECK with GLASS railings, roof, gutters & siding 7 years young, HWT 2 yrs, LENNOX FURNACE 10 yrs, fencing 2021, LOADS OF PARKING with TRIPLE WIDE concrete driveway, LARGE FLAT BACKYARD. QUIET no thru street residential traffic only. All the amenities nearby. Shopping, Schools, WCE. OPEN HOUSE Jan. 17 & 18th 2-4PM. (id:46156)
3924 Victoria Place
Port Coquitlam, British Columbia
Welcome to Victoria Place. This serene cul-de-sac provides a delightful place to call home. The main floor features three bedrooms 1 bath, a generous living area, with new carpet paint and laminate and a bright newly updated kitchen that leads out to a large sundeck. Below, there is a finished one-bedroom suite with its own entrance and laundry facilities. Ideal for extended family or as a mortgage helper!! This home is ready for you to move into! Additional parking is available for an RV, and it is conveniently located near Hyde Creek recreation, public transit, shopping, & all Schools. (id:46156)
6828 Inverness Street
Vancouver, British Columbia
Attention Investors & Builders! Prime 33 x 122 square ft level lot with back lane in sought-after South Vancouver. Central location near Knight & 53rd with easy access to Richmond, YVR, Marine Drive skytrain station, restaurants along Marine Drive, T & T and Canadian SuperStore. 3 bedrooms up plus a 2-bedroom basement suite. Home needs TLC-build now or hold for future potential. Located within the David Thompson Secondary and Fleming Elementary catchments. All measurements are approximate. Priced below BC Assessment; don´t miss this rare opportunity! Kindly allow one day´s notice for all appointments. (id:46156)
5754 16a Avenue
Delta, British Columbia
Welcome to this exceptional custom home in Beach Grove. This 5-bed, 5-bath residence includes a den and a spacious entertainment/theatre room with a bar, perfect for hosting. The family and living rooms feature soaring 14-ft ceilings, enhancing the open-concept design with abundant natural light. The primary suite offers a private balcony overlooking the beautifully landscaped backyard. A gourmet kitchen boasts high-end appliances, while 328 sqft of crawl space provides extra storage. Outdoors, enjoy a built-in BBQ and burner, plus epoxy flooring in the garage and patio. Walking distance to the beach, transit, Beach Grove Elementary, Southpointe Academy, and the town centre. OPEN HOUSE JANUARY 17th (SATURDAY) FROM 2:00-4:00 PM. (id:46156)
3220 Johnson Avenue
Richmond, British Columbia
Unique Family Home in Terra Nova! This exceptional custom-built residence by Penta Homes offers over 2,700 square ft of thoughtfully designed living space with 5 bedrooms and 3 bathrooms. The gourmet kitchen features a large island and a bright, spacious eating area that opens to an inviting family room with an impressive vaulted ceiling over 16 feet high. The home also includes generous living and dining rooms-perfect for entertaining-along with a very private, south-facing, custom-built backyard ideal for family enjoyment. Quality finishes include radiant floor heating, wood flooring, wood blinds, and many other luxurious details throughout. Conveniently located within walking distance to the dyke trail system, Quilchena Golf & Country Club, Spul'u'wuks, and Burnett Secondary. A must see! (id:46156)
407 40900 Tantalus Road
Squamish, British Columbia
AMAZING INVESTMENT OPPORTUNITY with an 8% cap rate!!! This is your opportunity to own in the only property of its kind in Squamish! This top floor studio unit, with partially vaulted ceilings for a more spacious feel, is located in the popular, Executive Suites Hotel. Offering fantastic amenities like pool, hot tub, fitness centre & restaurant, this is the perfect retreat. A completely hands off investment, you can also use the place occasionally if you choose. Located at the North end of Squamish so easy access to World class skiing in Whistler should also be on your list when you stay!! (id:46156)
104e 3081 Glen Drive
Coquitlam, British Columbia
Beautifully well-maintained 3-bedroom townhome in the heart of Coquitlam! Newly painted and move-in ready, with 2 parking stalls (19 & 20) and a storage locker for your convenience. Enjoy a superb location in a friendly neighbourhood, just minutes to LaFarge Lake, Evergreen Cultural Theatre, with schools at all levels, Coquitlam Centre, Henderson Mall, T&T Supermarket, Coquitlam Public Library, Aquatic Pool and Recreation Centre. Surrounded by great dining options, public transit and SkyTrain access. PRICE TO SELL-AN EXCELLENT VALUE IN A PRIME LOCATION! (id:46156)
415 8888 Osler Street
Vancouver, British Columbia
8888 Osler on West side of Vancouver. This south facing corner one bedroom unit stands out with its contemporary style, tons of bright natural light, and unique enclosed Lumon window balcony. Functional layout features gourmet kitchen with quality cabinets, FULL SIZE Bosch appliances package, high ceiling, Air Conditioning and more. The building offers fantastic amenities, including community gardens, a lounge, BBQ/dining area, and a kids´ play zone. Unit also comes with 1 parking and 1 storage locker. Book your private showing today! (id:46156)
316 1661 Quebec Street
Vancouver, British Columbia
Bright and thoughtfully designed 1 bedroom home at Voda, featuring a highly desirable southwest exposure that provides excellent natural light and warm afternoon sun. The efficient layout offers comfortable everyday living and includes 1 secure parking stall, a spacious ensuite bathroom, and a rare in suite storage or flex room, ideal for a home office, pantry, or additional storage. Built by Concert Properties, a well respected Vancouver developer known for quality construction and long term value, this rental friendly building is perfectly suitead for both end users and investors. Enjoy unbeatable convenience with SkyTrain, transit, Main Street amenities, False Creek, and downtown Vancouver all just minutes away. A compelling opportunity in a great neighbourhood! Open house Jan 17 1:30pm to 3:00pm (id:46156)
1009 8133 Cook Road
Richmond, British Columbia
Welcome to this rarely available 665 sq.ft. residence at The Paramount, perfectly situated in the vibrant heart of Richmond. Just steps to the Canada Line and directly across from Richmond Centre, this home offers unmatched convenience for everyday living and commuting. Featuring a highly functional layout with 2 well-separated bedrooms, 2 bathrooms. This unit a balcony overlooking the expansive courtyard. Enjoy year-round comfort with central air conditioning and access to over 12,000 sq.ft. of resort-style amenities, including a fully equipped gym, yoga studio, steam & sauna, guest suite, lounges, and children´s playroom. An exceptional opportunity for both end-users and investors. Private showings available. Open House: Sat, Sun Jan 17, 18 | 2-4 PM. (id:46156)
20 8888 Spires Road
Richmond, British Columbia
Spires Gate by quality builder Alabaster Homes an award-winning Westside townhome developer which is an elegant Tudor style townhomes centrally located in Richmond, just 7 min't walk to Richmond Centre, shopping, dining, recreations and Skytrain Station public transit, KPU. This 3 bedrooms & 3 bathrooms & den unit features air conditioning, well layout floor plan, roof top deck with access from the primary bedroom where you can watch the sunsets, full size washer and dryer, marble tile bathroom floor and backsplash, high efficient tankless gas hot water heater, air direct access to the parking lot and many more. This unit comes with one EV ready full size parking stall and one bike locker right next to the unit's entrance. Please call listing agent for showing. Open House Jan 24, 25 2-4. (id:46156)


