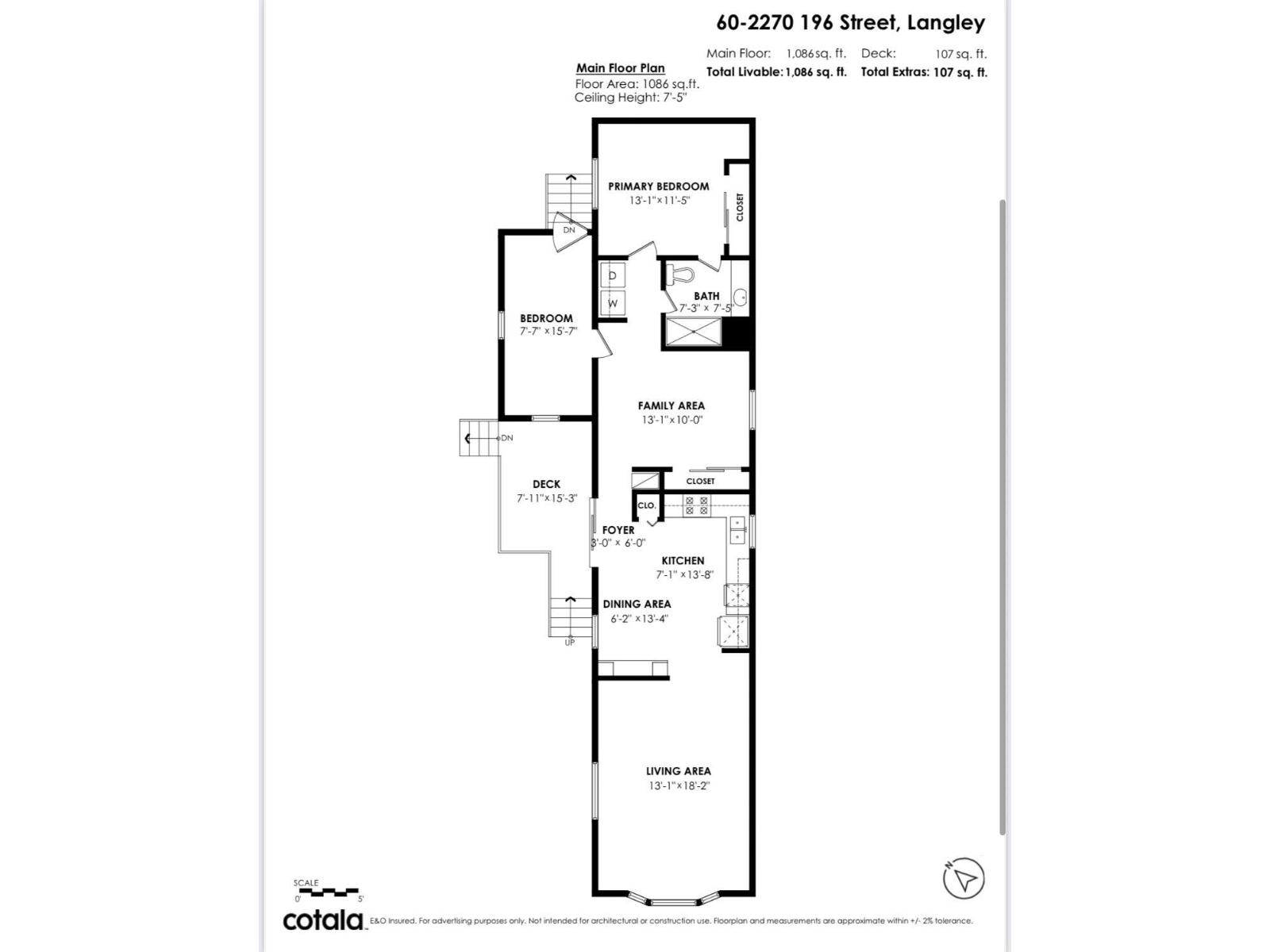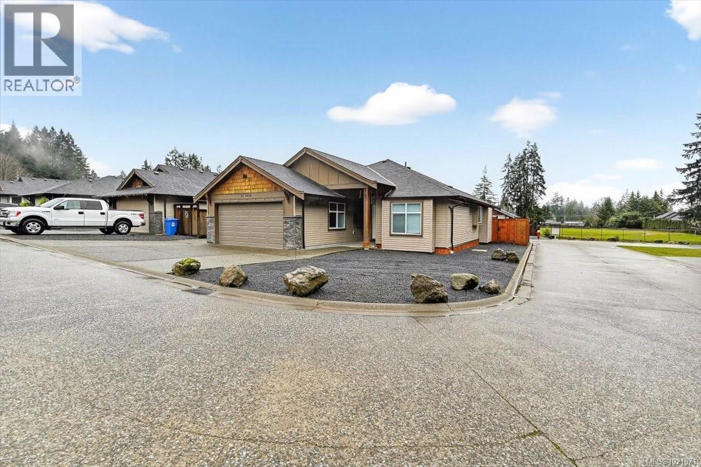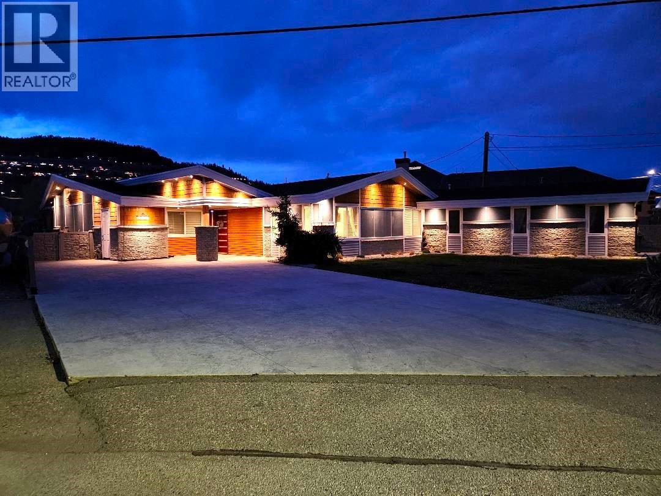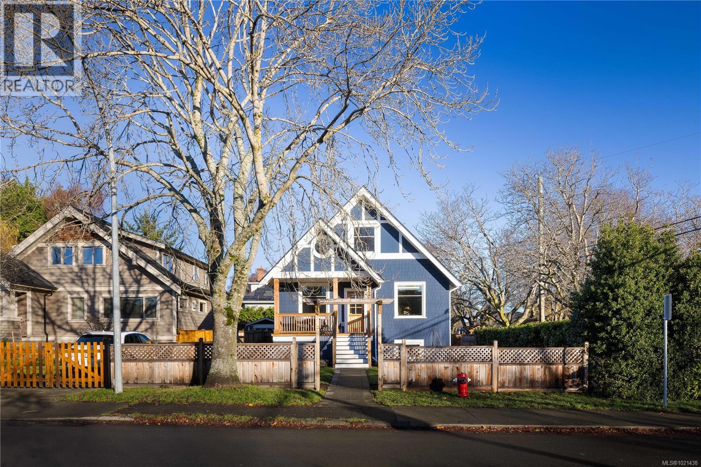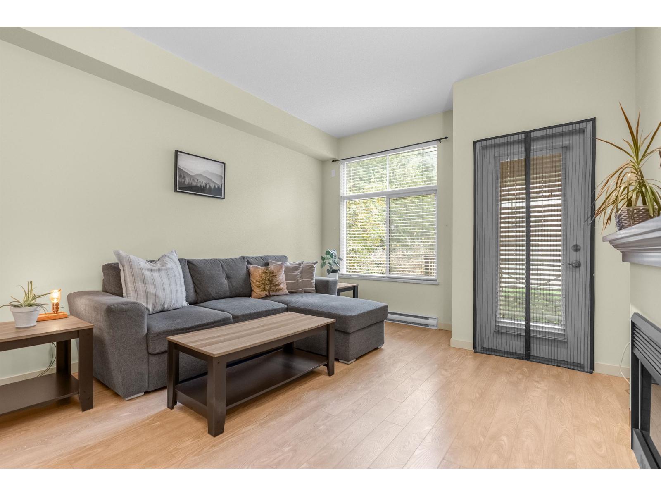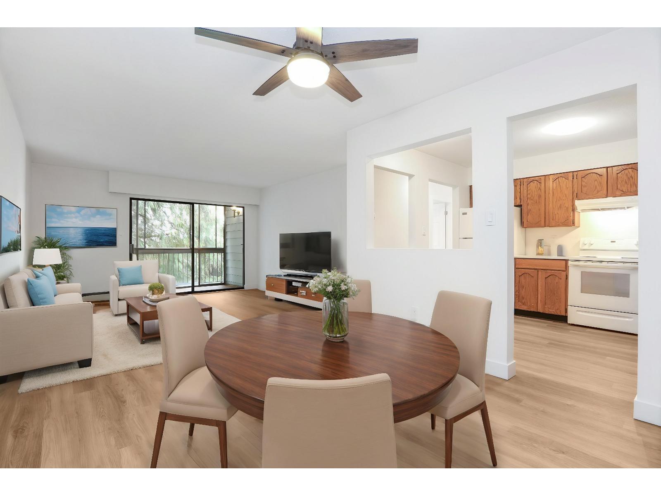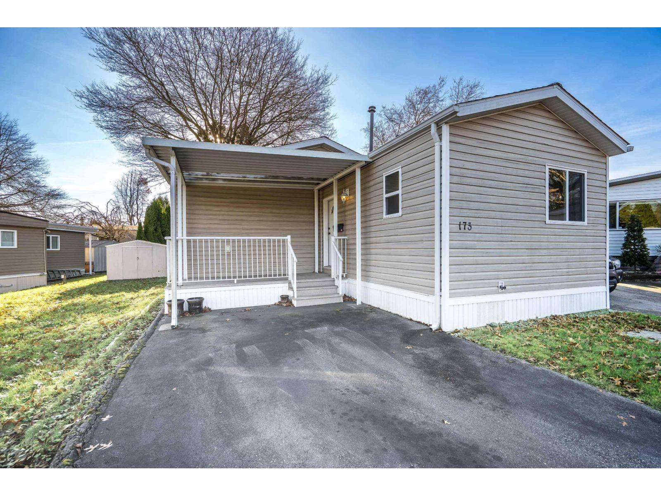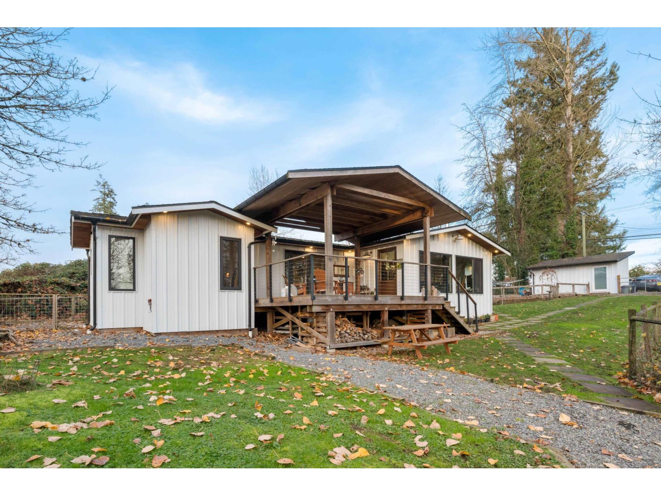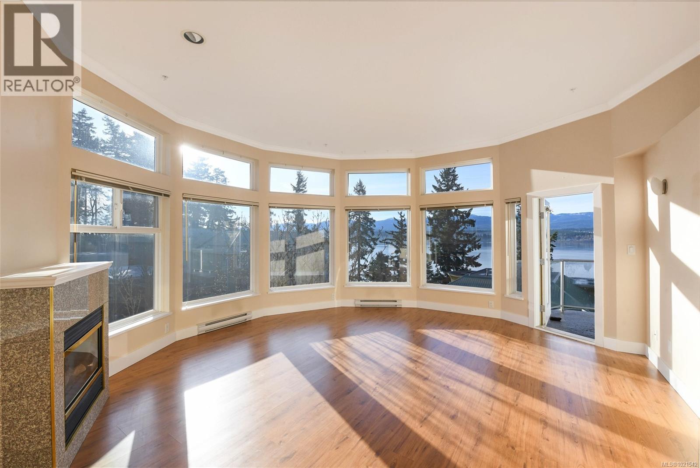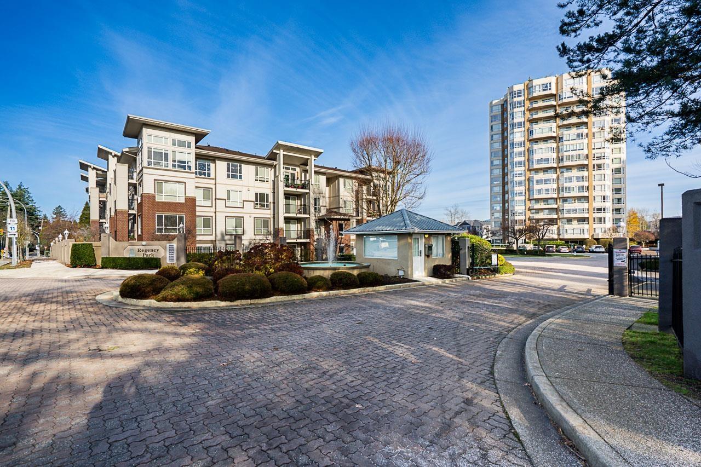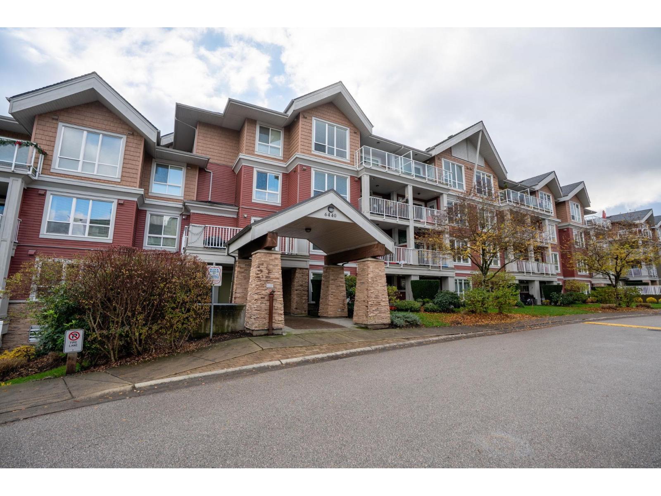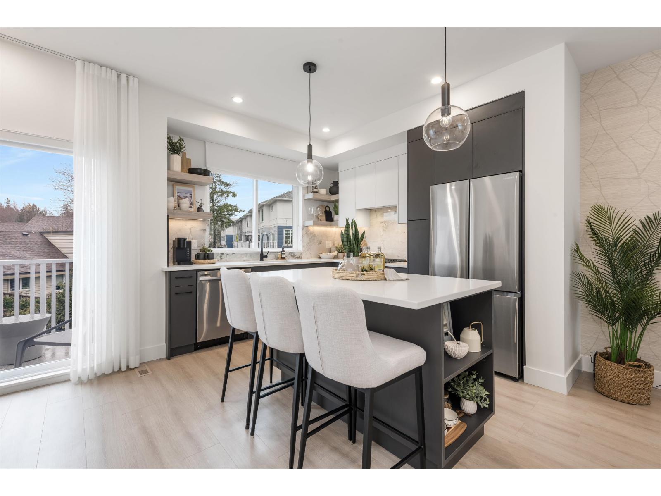60 2270 196 Street
Langley, British Columbia
Welcome to Pineridge, Langley's favorite 55+ mobile home park! This well-maintained SINGLE WIDE WITH ADDITION is truly move-in ready, FEATURING UPDATED furnace, windows, roof, kitchen, flooring, and a spacious walk-in shower. With TWO BEDROOMS & AN OPEN DEN, there's plenty of space for guests, hobbies, or a home office. The home is bright, inviting, and has a wonderfully comfortable feel throughout. Enjoy the covered sundeck and private yard-perfect for gardening, relaxing, or entertaining. Plus, you'll appreciate the convenience of three parking spots and an on-site storage shed. Come see why Pineridge is such a sought-after community! QUICK POSSESSION POSSIBLE! (id:46156)
22 5450 Tomswood Rd
Port Alberni, British Columbia
RANCHER THAT PERFECTLY BLENDS MODERN LIVING & COMFORT ~ Step inside this inviting rancher and discover an open floor plan with high ceilings that create a spacious, airy feel. The kitchen showcases dark, rich cabinetry, beautiful stone countertops and sleek black stainless steel appliances, making it a stunning focal point that seamlessly connects to the great room. Here, you'll find a stylish accent wall with built-in shelving and an electric fireplace, complemented by large windows that flood the space with natural light, enhancing its warm ambiance. This charming three-bedroom home features a primary suite designed as a peaceful sanctuary, complete with its own ensuite bathroom and a generous walk-in closet, offering a private retreat for relaxation. Convenience is at your fingertips with an attached double garage and a heat pump for efficient climate control. As you step outside, the fully fenced backyard presents a serene covered patio area that is perfect for gatherings, summer barbecues, or quiet evenings, providing both privacy and safety for children and pets. Situated on a corner lot in a desirable community, this property is just a short walk from the local elementary school, making it convenient for families with children. The scenic Kitsuksis walkway nearby offers a beautiful route for walks or bike rides, enhancing the outdoor lifestyle. This property is more than just a house; it’s a perfect blend of style, comfort, and location. Don’t miss your chance to make it yours—quick possession is available, and it comes in very well-maintained condition, ready for you to move in and enjoy. (id:46156)
1362 Green Bay Road
West Kelowna, British Columbia
Home has been beautifully re-built from the studs out. Fantastic location overlooking an idyllic waterway and the vineyards of Quails Gate and Mission Hill. When people dream of an Okanagan lifestyle this is what they picture. Full sliders open up to the easy-care backyard where the lakeside and your private boat dock awaits. An outdoor kitchen completes the setting and allows for extended outdoor enjoyment with the built-in ceiling heathers. Top of the line appliances throughout and an open concept living area. Main bedroom ensuite complete with steam shower and over the top multi-function toilet. Extra room is located in the fully finished separate garage complete with its own bathroom, has not been included in the sq footage. (id:46156)
2194 Central Ave
Oak Bay, British Columbia
OPEN HOUSE SAT JAN 10, 10.30am - 12pm Welcome to 2194 Central Avenue, a beautifully updated 5-bed, 3-bath home in the heart of South Oak Bay. With 2,364 sq. ft. of bright, well-planned living space this residence blends classic charm with thoughtful modern upgrades. The main level features a welcoming front porch, spacious living and dining rooms, and a renovated kitchen with quartz countertops, gas cooktop, and a sunny eating nook. From the kitchen, step down to the expansive 34’ patio and fully fenced backyard—ideal for outdoor living and play. Upstairs offers a generous primary bedroom with walk-in closet and 2-piece ensuite, plus two additional bedrooms. The lower level provides excellent flexibility with two more bedrooms, a full bath, laundry room, mudroom, and ample storage. A detached 20’ x 17’ garage completes this exceptional property. Just steps to the Avenue, beaches, parks, and top schools, this is South Oak Bay living at its finest. (id:46156)
306 33318 Bourquin Crescent
Abbotsford, British Columbia
Discover "Nature's Gate," one of Central Abbotsford's most desirable gated communities-quiet, peaceful, and surrounded by tall evergreens, ravines, and beautiful greenbelt views. This well-managed, family-friendly complex offers fantastic amenities, including a clubhouse, guest suite, and an on-site caretaker across its three buildings. This 1-bedroom unit features 9-foot ceilings, a spacious balcony, extra large primary suite, laminate and tile flooring. Pets are welcome with no size limit for dogs, and there are no age restrictions. Ideally located near Seven Oaks Mall, Mill Lake, UFV, the hospital, restaurants, transit, and quick freeway access. This unit comes complete with a same-floor storage locker and one parking stall. Great opportunity for first-time buyers or downsizers! (id:46156)
236 2279 Mccallum Road
Abbotsford, British Columbia
Open to all offers! Quick Possession! Move-in-ready condition, this well-run 55-plus complex is located in central Abbotsford, within walking distance to local shops, restaurants, Doctor offices, transit, & life labs. Over 960 Sq. Ft of living space, plus an enclosed north-facing solarium with storage & a bonus storage locker on the same floor. Features include beautiful new laminate flooring, freshly painted throughout, new baseboards, new light fixtures, new hardware, new bathroom vanity/mirror/ faucet, plus a newer walk-in shower with grab bars, new kitchen countertop/kitchen faucet, & a newer W/D. Good-sized primary bedroom with a WIC, maintenance fees are $447.98, which includes heat & hot water, the building has been re-piped & newer roof, 1 parking with lots of visitor parking. (id:46156)
173 1840 160 Street
Surrey, British Columbia
Very well kept 2005 Modular home (Original Owner) nestled in a cul-de-sac in Breakaway Bays. Affordable First-time home buyer or Downsizer, 2 large Bdrms, 2 Bathrooms, Separate Laundry room, Vaulted Ceilings, Open Concept, 5 yr old roof, large side yard with 8X8 shed. Jan 2026 Pad rent $1,300/month, includes electricity! Resort Style amenities including a pool and rec center, many events. No age restrictions, Pets allowed with restrictions, A great community to live in! Close to Highway 99, US Border, Shopping, White Rock Beach, Hospital, Transit etc. RV Storage available! A great place to call home. (id:46156)
6271 272 Street
Langley, British Columbia
Dreaming of a hobby farm lifestyle? This uniquely renovated home on 1.85 acres puts that dream on the table. Step inside to a bright, modern 2-bed/2-bath layout flooded with natural light from oversized European-style windows and doors. Fully renovated in 2016, the home features a new roof, refreshed kitchen and baths, updated flooring, a newer septic field and tanks, and a brand-new Waterwell system. The kitchen delivers serious country-chic credentials with a Belfast sink, double oven, and a generous island built for gathering. The primary suite offers a walk-in closet and a spa-inspired ensuite complete with a clawfoot tub. Every room-and the deck-captures sweeping views of the acreage. Outside, two barns, a shed, a greenhouse, and even your own private pond round out the offering. (id:46156)
412 2275 Comox Ave
Comox, British Columbia
Welcome to Emerald Shores! This top-floor 2 bed, 2 bath condo offers effortless one-level living from your own private garage right into the home - no stairs needed! Soak up stunning ocean views through the massive windows that fill every room with natural light. The open-concept layout is perfect for relaxing or entertaining, with sight lines that showcase the water from the moment you step inside. Two spacious bedrooms provide comfort and flexibility, while the primary suite features its own ensuite bath. Enjoy morning coffee or summer evenings overlooking the waves. Quick possession means you can settle in and make the most of the season ahead. A rare combination of convenience, style, and an unbeatable location including a walkway to the private beach access. Emerald Shores is very well run, with a healthy contingency fund and a proactive council. This is seaside living at its best! Don’t miss your chance to call Emerald Shores home! (id:46156)
402 3190 Gladwin Road
Abbotsford, British Columbia
Come and check out Abbotsford's top-most desirable non-age-restricted high-rise buildings at Regency Tower 3! This 2-bed 2-bath suite comes with an enclosed balcony providing beautiful mountain and tree views as a bonus for an extra den or office. The open layout features a large living room surrounded by endless oversized windows to capture lots of light and brighten those gloomy days. With 2 generously sized bedrooms, the primary has a full 4 pc ensuite & a walk-in closet. Located in a resort-style complex, excellent around-the-clock security and a very well-run strata with an indoor pool, sauna, exercise, hot tub, guest suites, ample visitor parking and potential RV parking. Excellent walking score, close to restaurants, shopping mall, Superstore, and Mill Lake. Cat allowed, no dogs. (id:46156)
413 6440 194 Street
Surrey, British Columbia
BRIGHT 1 BED + DEN | QUIET FOURTH FLOOR LIVING at Waterstone. This beautifully updated home features fresh paint, new blinds, and peaceful north-facing views overlooking the inner courtyard-zero traffic noise. The open layout offers a spacious den for work or nursery, and a rare opportunity to choose your own flooring color upon purchase. Enjoy 9' ceilings, oversized windows, and access to Waterstone's famous 15,000+ sq ft of resort-style amenities: indoor pool, hot tub, full gym, theatre, fireside lounge & more. Close to shops, dining, and future SkyTrain. A standout home for first-time buyers or investors. (id:46156)
7 19330 Fairway Drive
Surrey, British Columbia
Welcome to the Park & Maven Townhome Collection by Jayen Properties. This exclusive collection of move-in ready single family inspired townhomes has been carefully planned to maximize privacy and maintain greenspace, all while offering unparalleled connectivity to the Lower Mainland with the future Willowbrook SkyTrain station being only an 8 minute walk away. Each home features stunning kitchen cabinetry with undermount lighting, Samsung Smart refrigerators, and second-level balconies with gas BBQ hookup. Park & Maven offers The Maven House, a 12,400 sq.ft. residents-only clubhouse featuring an expansive fitness centre, on-site daycare, theatre room, lounge and party room, rooftop BBQ space, games room, and dog wash station. Book your appointment today! (id:46156)


