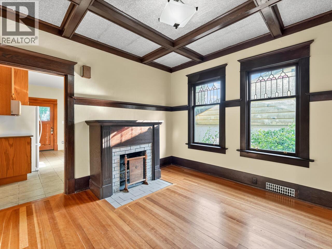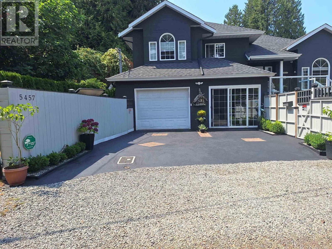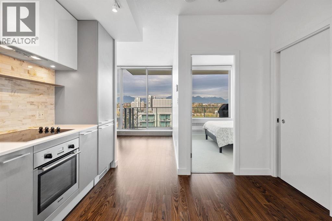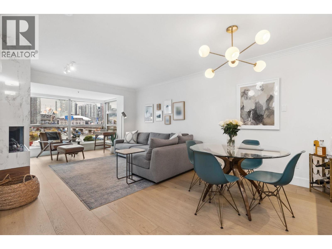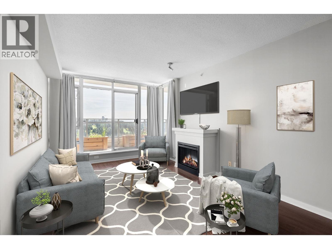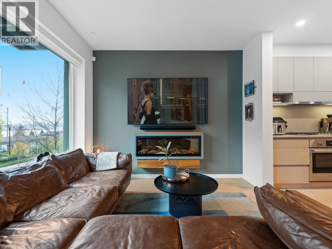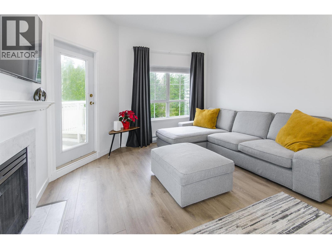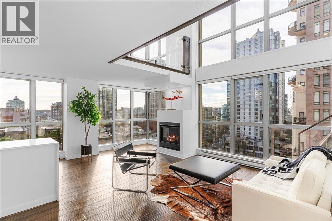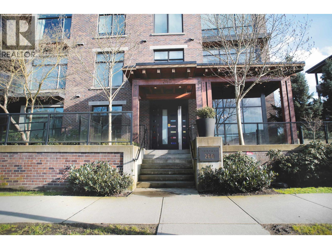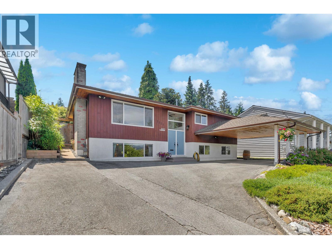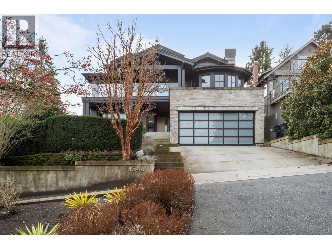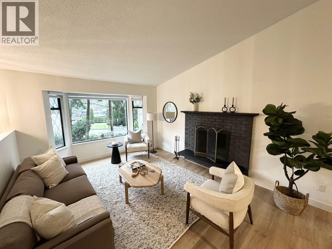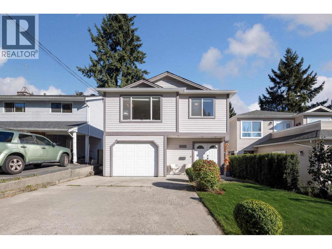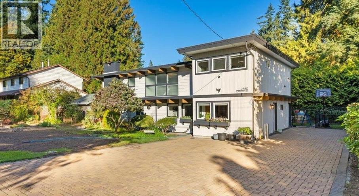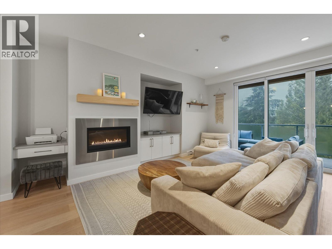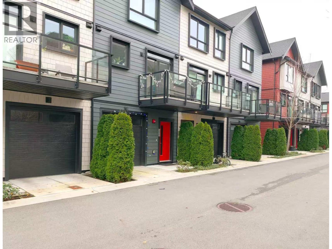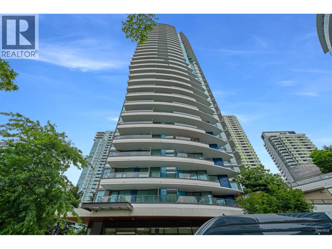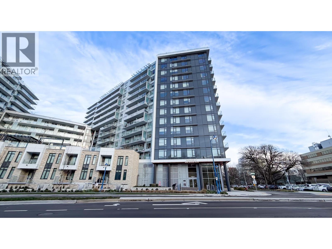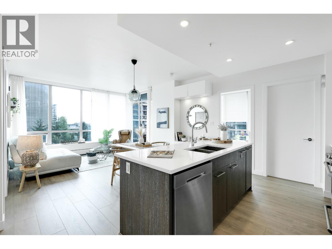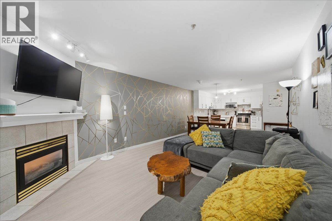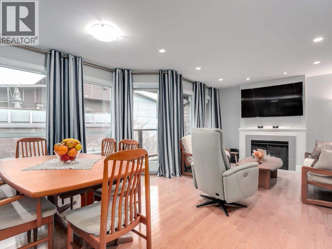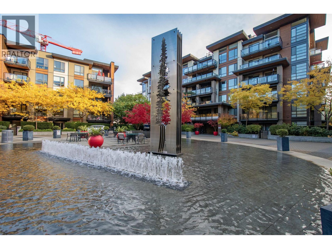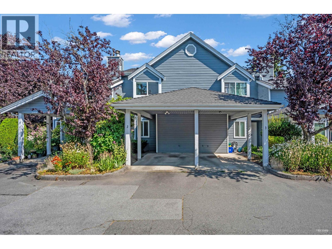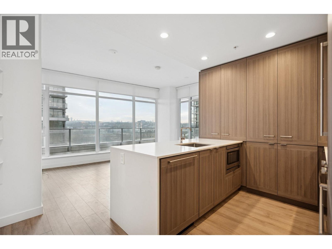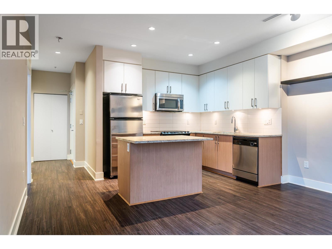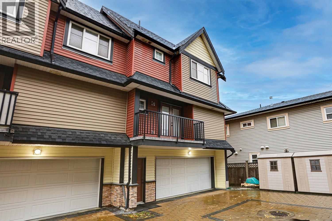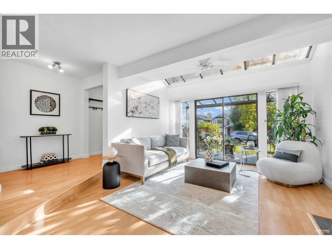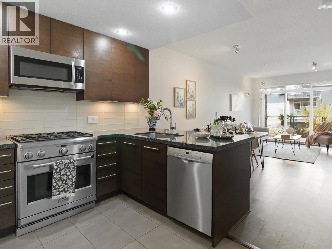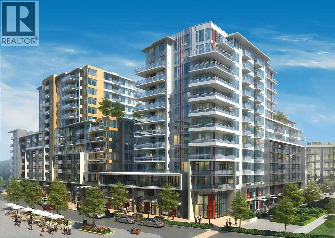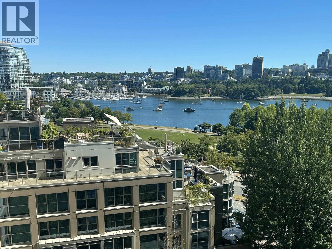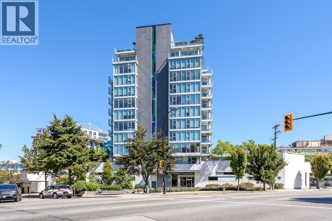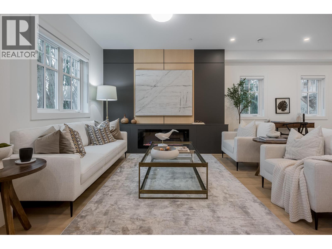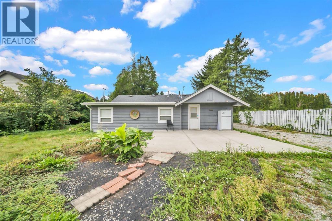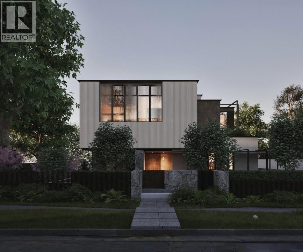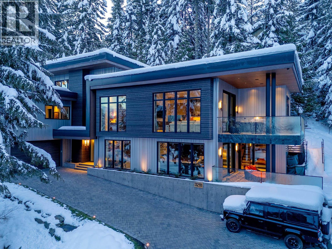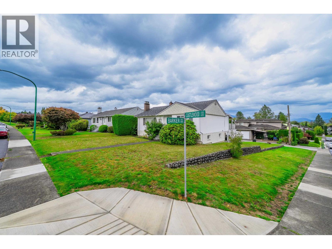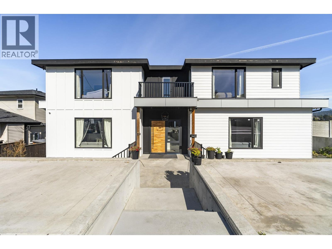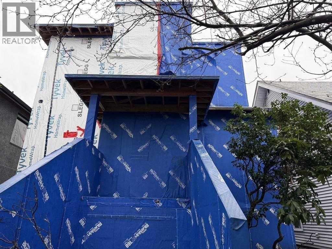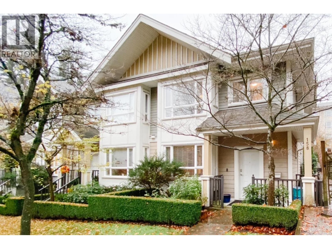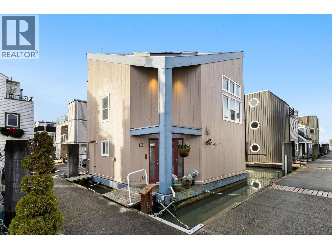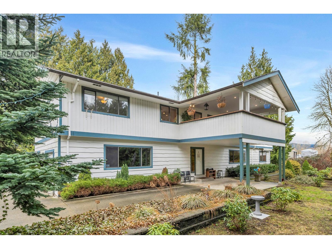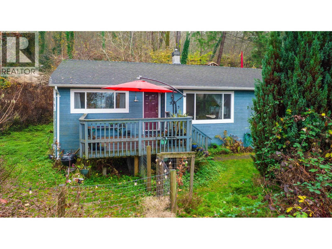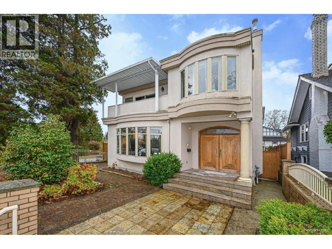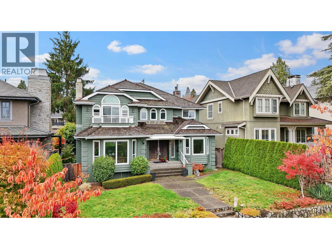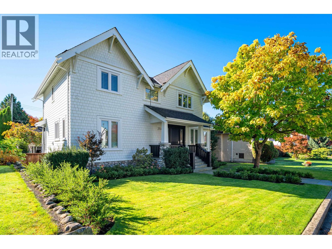812 Dublin Street
New Westminster, British Columbia
Great value in a great neighborhood. This charming 1912 Moody Park bungalow has many strong heritage features and original design. High ceilings, functioning double hung original windows, cozy dinning room with wood burning fireplace. Wainscotting and wood accents throughout the main floor. Soft fir floors in great shape. Updated bath and kitchen makes this three bedroom main floor very functional. Mechanically upgraded with new wiring, furnace, A/C and on demand hot water. Basement has great suite potential with a large bedroom, bathroom and living area and laundry. Nestled on a 33' x 130' lot within walking distance of every level of schooling for your children. Moody Park is a block away. Uptown shopping and transportation is all walking distances. Heritage lover's delight!! Open Sunday Nov 9th 2-4pm (id:46156)
5457 Burley Place
Sechelt, British Columbia
Welcoming home in the heart of Sechelt village steps to stunning beach. Custom 3 level split 4 bedroom home blends ideal quality and class. Family guest suite is a one bedroom on lower level offering privacy and own area. Meticulously maintained with hardwood floors, Grand Master bedroom- Ensuite bathroom complete with a huge walkin closet. Fabulous kitchen for entertaining. Outdoors offers a private sanctuary with all season gazebo and pond. Easy keep lush landscaping with fenced yard, single garage easily converted back to double. Quiet neighbourhood in culdesac. Additional parking for guests and boat parking will impress. Great floor plan for a couple enjoys a short stroll to Sechelt shops, aquatic center, restaurants, best swimming beach around the corner for a dip. (id:46156)
3003 8131 Nunavut Lane
Vancouver, British Columbia
30th floor VIEWS. This bright 1 Bed & 1 den + additional office nook offers unobscured 180 degrees North-facing mountain views to wake up to. 531SF of well designed space, 9ft ceilings, floor-to-ceiling windows and efficient open layout are perfect for students or young professionals. Layout includes a dedicated work-from-home space, ideal for modern living. Enjoy premium finishes with Blomberg S/S appliances, Grohe faucet, passive heating/cooling system. Concrete Highrise MC2 by Intracorp. Yes 1 parking stall and 1 storage locker! Marine Drive Skytrain Station right below, T&T, banks, Cineplex, restaurants, and plentiful amenities! Skytrain to downtown in 15 mins. Catchment Churchill Secondary & JW Sexsmith school. Contact today for a private viewing! Open house JAN 17 SAT 2-4PM (id:46156)
507 125 Milross Avenue
Vancouver, British Columbia
INCREDIBLE VALUE. BRIGHT, WATERFRONT PODIUM PENTHOUSE IN THE HEART OF FALSE CREEK! Welcome to Creekside built by BOSA. This stunning 1 bed + large den home offers 747 sqft of thoughtfully designed living space. Beautifully updated, the open-concept layout is perfect for entertaining, featuring a functional kitchen, cozy fireplace & a sun-filled solarium ideal for relaxing or working from home. Primary boasts an ensuite, den is easily an office or 2nd bed. 1 parking & 1 storage. Enjoy incredible views of False Creek, Science World & the city skyline from your balcony. Steps from the Seawall, shops, transit and restaurants, this location truly can´t be beat. Amenities include a gym, steam/sauna, bike room & much more. Open Sat Jan 17 & Sun Jan 18 2:00 - 4:00 pm. (id:46156)
3606 9888 Cameron Street
Burnaby, British Columbia
SUBPENTHOUSE LIVING with EXPANSIVE VIEWS of forest, mountains & Mount Baker from this SKYHOME at renowned Ledingham McAllister's Silhouette! BRIGHT & SPACIOUS 2 bed+den home with floor-to-ceiling windows, beautiful H/W flooring & a LARGE (100sf+!) balcony. Perfect for entertaining! Open Chef´s kitchen with granite counters, S/S appliances & gas cooktop flows to proper dining & living areas with beautiful fireplace for cozy evenings at home. Den/office perfect for WFH. Oversized primary with large walk-in closet & SPA-LIKE 5-pc ensuite. Second bed with easy access to 3-pc guest bath. Proactive strata with 5 star amenities, incl. gym, guest suite & rooftop terrace. Just steps to SkyTrain, the City of Lougheed Mall, restaurants & parks. Parking & Storage. Pets and Rentals ok. This is elevated living! (id:46156)
5 528 E 2nd Street
North Vancouver, British Columbia
STUNNING city and ocean VIEWS in Moodyville! Founders Block South by Anthem: a QUALITY, LEED-certified build offering 4 spacious bedrooms, den, 3 FULL baths, 3 outdoor spaces to enjoy -- including an over 300 square ft private main floor patio with natural gas -- and oversized 18´ wide south-west facing deck off the primary to take in the views. Scandinavian-modern inspired interior design with in-floor radiant heat throughout and HRV system. Convenient direct access to covered parking in the garage, upgraded with private Level 2 EV charger and built-ins by STOR-X in mudroom. Added bonuses: large storage locker and well-run strata. Stroll 5-mins to Moodyville Park, or 15-mins by foot to the Shipyards, Seabus and everything in between, including Lolo´s vibrant shops, restaurants and breweries. OPEN HOUSE: Sunday, January 18, 2-4pm. (id:46156)
406 2975 Princess Crescent
Coquitlam, British Columbia
Exciting Top-Floor 2 Bedroom + 2 Bath Penthouse with 2 Parking in the Jefferson. This bright and spacious, beautifully renovated home offers 981 square ft of living space with high ceilings, French laminate flooring w. oak finish, recent paint, kitchen with new S/S appliances, quartz counters. The oversized living room is ideal for everyday living and entertaining, complete with gas fireplace, new pot lights. The primary bedroom features a renovated modern en-suite and W/I closet. The large balcony is great for relaxation. Quiet cul-de-sac setting adjacent to Hoy Creek greenbelt for natural views. Walk to SkyTrain, Douglas College, Aquatic Centre,Lafarge Lake, Coquitlam Centre. 2 parking & storage locker incl. Well maintained building with gym, bike locker. Don't miss this! (id:46156)
801 1238 Richards Street
Vancouver, British Columbia
Designer two-level Yaletown loft at The Metropolis, featuring dramatic 16-foot floor-to-ceiling windows that flood the home with natural light. Enjoy city and water views from both levels. The home offers an updated kitchen and bathroom, with a well designed layout that includes a bedroom, den, and an additional loft area on the upper floor. Unbeatable location above Choices Market and just steps to Chez Nous Bakery, JJ Bean, the Canada Line, and Emery Barnes Park. A short walk brings you to Yaletown´s renowned restaurants and boutiques, the Farm to Table Market, the seawall, George Wainborn Park, and the Vancouver House retail district. Plenty of in-suite storage. Pets and rentals allowed. Call today to arrange your private viewing. (id:46156)
104 260 Salter Street
New Westminster, British Columbia
Welcome to Portage at Queensborough. Step into this adorable 1-bedroom home offering 632 sqft of smart, comfortable living. Beautiful brick feature wall brings uniqueness and style to the home, while the ground-floor patio is perfect for morning coffees or relaxing evenings surrounded by greenery. Inside, the modern kitchen layout features a built-in coffee machine and ample workspace. 4 mins drive to Queensborough Landing for shopping needs, 5 mins drive to Queensborough Middle School and Queen Elizabeth Secondary, and 5 mins walk to Q to Q Ferry to connect you back to the city life of Downtown New Westminister. This unit is a perfect choice for those that enjoy peaceful, low maintenance living but still need to be close to busy city life. (id:46156)
3321 Viewmount Drive
Port Moody, British Columbia
Welcome to this spacious and NEWLY RENOVATED 5-bedroom, 2-bath home with DOUBLE CARPORT & DETACHED GARAGE, featuring breathtaking mountain views and a private backyard oasis. This home has a gorgeous interior floorplan, kitchen walks right onto a beautifully landscaped property, perfect for relaxing or entertaining. PLUMBING UPGRADED in 2022. A fully fenced backyard has lane access and a large 220 Volt Workshop, ideal for cars, recreational vehicles, trades & storage! New zoning offers excellent POTENTIAL FOR 2 TO 4 PLEX or MULTI UNIT DEVELOPMENT. The property is steps away to the Skytrain, West Coast Express, schools, trails, lakes and Rocky Point Park. Perfect for families wanting to make a dream come true and settle into beauty and comfort. Home sweet home! (id:46156)
4546 Langara Avenue
Vancouver, British Columbia
PG VIEW home boasts spectacular ocean, mountain and downtown Vancouver vistas. Completely down to the studs rebuilt in 2017, features exceptional craftsmanship, luxury materials and impressive finishings. It was designed by Brad Lamoureux with landscaping by Paul Saugha w/an outdoor pool and oasis. A lot of amenities throughout the house, Functional yet perfect for entertaining. School catchment: Queen Mary Elementary and Lord Byng Secondary. Steps to beaches & shopping. (id:46156)
1777 Caledonia Avenue
North Vancouver, British Columbia
Prime Location in the Heart of Deep Cove! This move-in ready home offers incredible flexibility with a 3 bed, 2 bath main level and a 2 bed, 1 bath suite below - perfect as a mortgage helper, in-law suite, or space for extended family. Freshly updated, this property is ready for immediate possession and awaiting the perfect new owners! Enjoy the best of Deep Cove living: just a 5-minute walk to parks, schools, and a 10-minute stroll to the beach, shops, Quarry Rock, and all the charm this coastal community has to offer. Don´t miss out! (id:46156)
3638 Maginnis Avenue
North Vancouver, British Columbia
Priced to sell! Fantastic functional 5-bedroom and 3-baths house in Central Lynn Valley! Upper floor consists 3 bedrooms, 2 bath, featuring brand new laminated floor & fresh paint. The kitchen opens to a large deck, perfect for entertaining, overlooking at a fully fenced, child-friendly backyard! The lower floor has a 2 bdrm registered walk-out suite, suitable for either long or short-term rental. It´s completely above ground, very bright! This location is so central and convenient. Close to Lynn Valley shopping Ctr, library, community ctr, Lynn Canyon, & all the trails for outdoor lovers. Lynn Valley Elementary and Argyle Secondary Catchment. Also close to Private school: Brockton (K-12), Waldorf School, and Cousteau French School. Open House on Sat, Jan 17th, 2-4pm. (id:46156)
12350 Carlton Street
Maple Ridge, British Columbia
Step into timeless design with this mid-century West Coast modern home by renowned architect Bob Lewis. Thoughtfully renovated to preserve its iconic post-and-beam charm, this 4-bedroom residence blends classic appeal with modern comfort. All bedrooms are ideally located upstairs, while the open-concept main floor is perfect for family living and entertaining. A private, beautifully landscaped backyard offers a peaceful retreat. Nestled in a sought-after central neighbourhood, this home is a rare blend of style, space, and location. OPEN HOUSE SUNDAY JANUARY 18th from 12:00-2:00PM. (id:46156)
207 41328 Skyridge Place
Squamish, British Columbia
This stunning two bed, two bath condo is ideally located in the back corner of the building boasting privacy, peace, nature and views. Elevated above the town´s noise yet right on the trails, it offers the soothing sound of a forest creek, cozy winters by the gas F/P, and stays perfectly cool in the summer. Enjoy mountain views from the spacious ensuite, or even catch meteor showers and the aurora borealis from bed. (True story!) The primary walk-in closet has been upgraded with adjustable California Closets shelving and the oversized balcony are just a few of the perks. Included is one large parking stall with EV charger, a bike locker, and a storage locker. Enjoy access to a shared rooftop deck, car wash area, and bike/dog wash. All you have to do is move in! (id:46156)
151 4738 Hemlock Way
Tsawwassen, British Columbia
Welcome to beautiful Tsawwassen Landing, that offers style and comfort with standout features throughout. The main floor boasts a 16-foot-wide living room, gas range, oversized kitchen island, window over the sink, powder room, and large windows for plenty of natural light. Upstairs, the spacious primary bedroom fits a king bed and includes an ensuite with double sinks and a frameless walk-in shower. Enjoy year-round comfort with air conditioning, an electric fireplace, two decks, and a fully fenced yard which provides direct access to the Park. The double garage offers parking plus storage.Residents also enjoy access to a resort-style clubhouse with a gym, pool, hot tub, golf simulator, lounge, sport court, and social areas. Book your private tour today! (id:46156)
2401 8189 Cambie Street
Vancouver, British Columbia
Welcome to Northwest by Onni. This southwest-facing home is filled with natural light and offers unobstructed panoramic views of the ocean, airport, Richmond cityscape, and North Shore mountains-a truly breathtaking outlook day and night. Located directly across from Marine Gateway, you'll enjoy ultimate convenience with T&T Supermarket, Cineplex, restaurants, shops, and the SkyTrain station. Top-rated schools and daycares are also within easy reach. This quality concrete building features one of the best-equipped gyms in Greater Vancouver, along with other premium amenities. This is urban living at its finest-don't miss this rare opportunity to own in one of Vancouver's most vibrant and connected communities! (id:46156)
630 6808 Minoru Boulevard
Richmond, British Columbia
Location, Location, Location! RC at CF Richmond Centre by SHAPE. This south-east facing 1 bedroom + den features a luxury kitchen with Gaggenau appliances, spacious open-concept living, and 1 parking stall. Enjoy access to 73,000 sq. ft. of exclusive private amenities, including tranquil Sky Gardens, entertainment suites, children´s play areas, state-of-the-art fitness facilities, guest suites, and coworking spaces. Just steps to Minoru Aquatic Centre, Richmond General Hospital, and Minoru Park, and located at one of Canada´s premier shopping destinations with unbeatable access to dining, retail, and on-site SkyTrain. An opportunity you don´t want to miss. (id:46156)
803 9060 University Crescent
Burnaby, British Columbia
ALTITUDE- SFU's master-planned University District. This bright 3 Bed + 2 Bath + Work station , Southwest CORNER unit has stunning Panoramic Mountain and city Views. NEW laminate flooring (July,2025) in livingroom and kitchen, 9 Ft. ceilings & floor-to-ceiling windows that fill the space with natural light. The two bedrooms are thoughtfully separated by the living/dining area, providing privacy & tranquility, very generous sized. Ample visitor parkings & EV chargers available. Just one block from SFU campus, bus loop, daycare, supermarket, & cafes. Strata fee includes heat , gas and hot water. (id:46156)
311 121 Shoreline Circle
Port Moody, British Columbia
AMAZING DEAL! This beautifully renovated 2 bedroom 2 full bathroom and spacious den (can be used as an office, or third bedroom/nursery) sits atop the hill in one of the most convenient Port Moody neighbourhoods, Harbour Heights! Only minutes away from the future masterplanned community, Portwood; bringing shops, grocery stores, cafes, and multiple acres of new parks! Never have to deal with the Traffic of Ioco when commuting to Vancouver again with easy access to the Barnet Highway and Evergreen Line. Get ready to entertain all of your friends and family in your spacious open concept kitchen, with plenty of cupboards and counter space. Then, let the party flow outside onto your nearly 400 sq foot private patio. Pet friendly for 1 cat/dog 22 pounds! Opens Sat Jan 17 12-2 & Sun Jan 18 2-4 (id:46156)
304 3711 Delbrook Avenue
North Vancouver, British Columbia
Welcome to your new home in Upper Delbrook, where this beautifully updated 3-bedroom, 3-bathroom suite is the perfect blend of modern living and classic North Vancouver charm. It´s a space designed for comfort and connection, providing an immediate sense of home without the need for touch-ups or renovations. Updates made by the previous owner, include timeless hardwood flooring, perfectly complementing the cozy ambiance created by a gas fireplace; a kitchen ready for action, with stainless steel appliances, and corian countertops; while the three bathrooms have all been updated for a fresh, clean look. This is turn-key living at its finest. Outside your door, the location is unbeatable for an active lifestyle. Imagine easy access to the renowned Mosquito Creek trails for your morning walk or run. Fitness and recreation are covered at the Delbrook Recreation Centre. (id:46156)
508 719 W 3rd Street
North Vancouver, British Columbia
Don't miss this bright and spacious 2 bed + large den home in The Shore by Adera! This like-new unit features a comfortable and efficient layout that feels spacious with separated bedrooms, a large wheelchair accessible bathroom, and a bright white kitchen with quartz counters and SS appliances. Relax on the over sized balcony overlooking the quiet Piazza with partial mountain view. The den has its own ventilation and doors - ideal as a nursery or office. Both bedrooms have exterior windows facing the Piazza. Top-notch amenities include a gym, yoga studio, playground, and bike storage. Pet & rental friendly strata. Includes 1 parking & 1 locker. Close to shops, transit, schools, Spirit Trail, Lonsdale Quay & Mosquito Creek. Easy to show. (id:46156)
2 7240 Langton Road
Richmond, British Columbia
Gorgeous townhouse with 3 bedroom and a Don at Langton Court. Great neighbourhood close to Blundell Shopping Centre, stores, Banking and Thompson Community Centre. Walking distance to McKay Elementary School and Burnett Secondary School. One of the best inside unit facing South direction in the complex. It has very spacious Living Room area, extra large size Eating Area and Kitchen, Upstairs offers 3 spacious bedrooms, 2 full baths and a bonus Den or storage area! Upgraded new energy saving windows throughout and the unit completely renovated when the owner moved in 2016. The Owners occupied property is well maintained newly paint and Move In ready. Large private patio and private backyard. It includes one covered Carport and one open Parking Stall. (id:46156)
1301 2311 Beta Avenue
Burnaby, British Columbia
First time on the market! Live in the heart of Brentwood, 2 bedroom 757SF condo at Lumina. Corner unit, featuring open layout with floor to ceiling windows and a wrapped 220SF covered balcony. Kitchen perfect for home chefs installed with high-end Bosch appliances and gas range, with counter and storage space. Masterbedroom has a walk through closet with your own bathroom. Enjoy the cool summers with A/C and other building amenities ft gym, party room with a kitchen, and a communal terrace with a BBQ area. Located within walking distance of Brentwood Mall, SkyTrain, Whole Foods, Costco and more. Comes with 1 parking. Contact today for a private viewing! (id:46156)
109 55 Eighth Avenue
New Westminster, British Columbia
This 850 square ft 2 Bed, 2 Bath ground-level home features a highly desirable huge walk-out patio, perfect for outdoor living, kids, and pets. The smart split-bedroom layout offers great privacy, while the open kitchen and living area make everyday life effortless. With 2 parking stalls, a storage locker, and a super convenient location close to parks, schools, shopping, and transit, this home delivers unbeatable value. The ideal blend of space, comfort, and walkability! (id:46156)
2008 1238 Richards Street
Vancouver, British Columbia
A true showpiece loft with undeniable cool factor. This rare south-facing residence offers panoramic views of False Creek, the city skyline, and Mount Baker-one of Metropolis' most iconic lofts. The 952 sq ft. two-level, 1 bedroom+ flex, 2 bath home has been fully reimagined with a sophisticated renovation that blends design and function. Soaring 16 ft. ceilings and wall-to-wall windows flood the space with light. A custom cantilevered staircase with glass-floor extension anchors the home, alongside Remplus glass doors, lighting by Louis Poulsen and Bocci, premium appliances, and Blu Bathworks fixtures. Set along a treelined stretch of Richards Street, this boutique building offers direct access to a grocery store, fitness centre, and salon. Open house Sat & Sun, Jan 17th & 18th 2-4PM (id:46156)
5 305 Jardine Street
New Westminster, British Columbia
Welcome to Jardine Villa, an exclusive 8-unit duplex-style heritage townhouse community in Queensborough featuring self-managed low strata fees and fewer restrictions. This freshly painted 2 bed 3 bath home offers a well-designed layout with stainless steel appliances, quartz countertops, laminate floors, clean carpets, a new range hood, and a new washer for added convenience. Enjoy two balconies and a rare side-by-side double garage equipped with rough-in for an EV car charger. Nestled on a quiet cul-de-sac with quick access to highways, transit, SkyTrain, schools, parks, the Outlet Mall, Starlight Casino, community centre, and more, this boutique and well-kept complex delivers exceptional comfort, value, and everyday convenience. Book your private viewing today! (id:46156)
252 E 21st Street
North Vancouver, British Columbia
Rarely available side-by-side half-duplex that shows like a single-family home! Located on a quiet street in vibrant Central Lonsdale, this bright 3-bed, 3-bath gem is filled with light from large windows & skylights. Enjoy a massive, sunny yard from your front deck and back patio. Upstairs hosts 3 beds & 2 full baths, including a master bdrm with a walk-in closet, extra IKEA wall closet & enclosed solarium. Features fresh paint, renovated 3 bathrooms, laminate flooring throughout, a newer furnace (2021), hot water tank (2024), 325 sq.ft. workshop/shed, & huge crawl space, 3´ high. This fantastic location is a short walk to the new Harry Jerome Centre, Queensbury Elementary, & all the shops that Central Lonsdale offers. Open House on Sun, Jan 18, 2-4pm. (id:46156)
303 5928 Birney Avenue
Vancouver, British Columbia
Welcome to Pacific in UBC´s prestigious Wesbrook Village. This bright and quiet 2bed, 2bath+Den home offers a spacious, efficient layout with large windows and peaceful treed views.Features include a gourmet kitchen with gas cooktop, granite counters, and stainless-steel appliances, a generous primary bedroom with walk-in closet and spa-style ensuite, plus separated bedrooms for privacy - ideal for families or student shared living.Steps away from U-Hill Secondary, UBC campus, Market, parks, community centre, cafés. 1 parking + 1 locker. (id:46156)
1005 8688 Hazelbridge Way
Richmond, British Columbia
The luxury space unit of 2bd/2bh (Sorrento Central by Pinnacle Living in Capstan Village)! You can easily access the 10th floor garden/patio space for a good view of the river and the city! Facing Northeast with tons of natural light! On the huge patio you can enjoy the beautiful courtyard and clubhouse view. Air conditioned, high-end S/S appliances from Fisher & Paykel & Bosch. Huge walk-in closet in master bedroom. Amenities: indoor pool & hot tub, basketball court, full gym, multi-purpose court, meeting room, and more. Centrally located with shops, restaurants, and transit nearby. Walking distance to future Capstan SkyTrain. Minutes´ drive to Richmond Centre, YVR & Vancouver West. This is the home you look for and ready to MOVE IN! (id:46156)
904 1331 Homer Street
Vancouver, British Columbia
BELOW ASSESSMENT!!! Probate approved. Welcome to #904 at 1331 Homer Street - Own this spacious 1-bed / bath home with clear water views of False Creek. This bright and functional unit offers incredible potential, perfect for a renovation to suit your personal style and build equity. Located just steps from the Seawall, David Lam Park, Urban Fare, Roundhouse Community Centre, and the vibrant dining and boutique shopping of Yaletown. One block to the Canada Line for quick access across the city. School catchments include Elsie Roy Elementary and Dorothy Lam. Whether you're a savvy investor or end user, this is an unmatched chance to secure a view property in one of Vancouver´s most desirable neighborhoods. (id:46156)
408 2770 Sophia Street
Vancouver, British Columbia
Fantastic Mt. Pleasant location. Bright and quiet south facing 1 bedroom/ 1 bath concrete home in Stella. Functional and spacious floor plan with an open kitchen featuring large island, gas range and lots of counter and cabinet space. Floor-to-ceiling windows in both living room and bedroom providing excellent natural light. Enjoy the sun on the large south-facing balcony ideal for gardening, overlooking a quiet green courtyard. Large in-suite storage room which makes a great home office or flex room. Bathroom and balcony have access from both the bedroom and living area. Quiet concrete building with gym and courtyard on 3rd floor, a well managed strata and great neighbors. Steps to shops, cafes, new Mt. Pleasant subway station and daily essentials with a walk score of 99. (id:46156)
3 4829 48 Avenue
Ladner, British Columbia
Discover a townhome like no other at Apex Homes, located in the heart of Ladner Village. Designed for those who value modern design and practical family living, this 4-bedroom + loft, 4-bathroom home offers a thoughtful balance of style and functionality. Over-height ceilings on the main floor create a bright, open atmosphere, while large windows allow natural light to pour in - perfect for relaxed family evenings or entertaining guests. Don´t miss the opportunity to be part of Ladner Village´s vibrant community - this exceptional home is ready to welcome you! UNITS #2, #4 & #6 SOLD!!! *NOTE: Images from show home Unit #1. Open House Sat, Sun 2pm-4pm. (id:46156)
11394 240 Street
Maple Ridge, British Columbia
This property offers major potential for subdivision into 2 lots or rezoning under Bill 44 to allow for a 4-plex or 6-plex-check with the City of Maple Ridge. Featuring valuable lane access, this lot is ideal for future development. The existing 3-bedroom, 2-bathroom rancher includes a spacious kitchen with stainless steel appliances, laminate flooring, gas fireplace, and hot water on demand. A large detached 2-car garage/shop with power is perfect for a hobbyist or car enthusiast. Plenty of parking space, plus room for an RV or boat with back lane access. Great opportunity in a growing area! (id:46156)
6285 Aubrey Street
Burnaby, British Columbia
Welcome to 6285 Aubrey Street, an exceptional opportunity on a quiet, established street in a highly convenient location. This property offers comfortable living today with excellent long-term upside for families, builders, and investors alike. Enjoy easy access to everyday amenities, parks, schools, and transit, all while being tucked away from the main roads. A solid choice whether you´re looking to move in, hold, or explore future possibilities. Book your private showing today. (id:46156)
3455 Maple Street
Vancouver, British Columbia
The Quarry House - a RARE chance in coveted First Shaughnessy. This prominent 11,560sf corner lot offers an opportunity that likely will never be repeated: to carry forward approvals for a brand-new contemporary masterpiece by Measured Architecture, Paul Sangha and Powers Construction. This elite team has spent almost two years thoughtfully designing this nearly 6,000sf family residence for modern living, open flow and extended gatherings. The next owner can step in now, save 2 years of planning, and enjoy a scale and design that would not be approved today. Act quickly, as once the current permits expire this one of a kind path to building a contemporary interpretation of historic Shaughnessy character is gone. This is the definition of a legacy property in Vancouver's most storied enclave. (id:46156)
3218 Juniper Place
Whistler, British Columbia
There´s something you feel the moment you arrive - space, light, and quiet confidence. Set on rare wide frontage, this home immediately stands apart. Rooms flow naturally. Sightlines open up. The proportions feel generous, intentional, and effortless - a hallmark of quality construction done right. Gently elevated on a quiet cul-de-sac, the setting is peaceful and private, yet only a short, easy walk to Whistler Village. Children can play safely out front, while inside, the home unfolds across three beautifully designed levels with an elevator connecting it all. Southwest exposure floods the home with afternoon sun. Large windows pull the outdoors in, creating a bright, inviting atmosphere throughout the day. The heated driveway is a subtle luxury you´ll appreciate every winter. This is a home designed for real mountain living. Every space has purpose. Every finish speaks to quality. Whether as a full-time residence or a refined mountain retreat, this is a home that simply works - beautifully. (id:46156)
4277 Castlewood Crescent
Burnaby, British Columbia
Beautiful inner street Corner Lot at Garden Village Neighbour! Central location in Burnaby Metrotown area, convenient to mall, restaurant, schools, park, public transportation! Good to hold the property as investment or re-build into your dream house or develop into multi-units dwellings. Call for showings! (id:46156)
5499 Manor Street
Burnaby, British Columbia
Welcome to 5499 Manor Street. This 8 bed, 8 bath family home in Central Burnaby was built in 2024 and comes with no GST. Designed for multi-generational living or strong rental income, the home offers bright open spaces and a chef-inspired kitchen with stone countertops, Samsung appliances, and soft-close cabinetry. Enjoy radiant in-floor heating, air conditioning, and a Nest thermostat for year-round comfort. The upper level features four bedrooms, each with its own ensuite, while the lower level provides flexible rental or in-law accommodation. Ideally located in a quiet cul-de-sac, offering both privacy and convenience-minutes to Brentwood, Metrotown, Deer Lake, Highway 1, and nearby schools. Book your private showing today. (id:46156)
4538 W 12th Avenue
Vancouver, British Columbia
Investor's alert! Do not miss this opportunity to own a piece of such beautiful property in Point Grey. The top level was fully rebuilt in 1993. Another big luxury renovation started in 2021, now the renovation is undergoing, so it leaves buyers a wonderful opportunity to complete it with your own idea. Beautiful montain view + Beautiful layout, do not miss this oppertunity. Book a showing today! (id:46156)
158 W 22nd Street
North Vancouver, British Columbia
Creekmont Estates, the perfect townhouse offering a spacious & well-designed floor plan. 3 bedrooms & 3.5 bathrooms, 1983 sq/ft of luxurious living space. The main floor features a gourmet kitchen with SS appliances, stone countertops, & a cozy eating area. You'll also find a dining room, a bright living room, a powder room, & a large patio with a private backyard-ideal for entertaining. Upstairs, you´ll find spacious 3 bedrooms, including a primary suite with its own ensuite, plus an additional full bathroom. The downstairs includes a recreation room, a media/guest room, a full bathroom, & direct access to underground garage with two parking stalls right at your door. Located in a prime area just steps away from Lonsdale, Harry Jerome recreation center, Wagg Creek Park, great schools & more. (id:46156)
13 3459 W River Road
Delta, British Columbia
Life on the water awaits! This meticulously renovated float home offers over 1,400 sqft of living space. The sleek chef's kitchen features stainless steel appliances, hardwood flooring and an abundance of sunlight with skylights & oversized windows throughout the whole second floor. New windows & heat pump prioritize efficiency and comfort in every season, while the rooftop deck spans half of the home's footprint. This paradise on the Fraser also includes a 32' boat slip, a single car garage with storage, and a parking space. Enjoy this unique 2-bed 2-bath home in Canoe Pass Village with a priceless view and a friendly sense of community. Close to Tsawwassen Mills, ferries, Massey Tunnel & Downtown Ladner, it is truly where nature and convenience meet. OPEN HOUSE SUNDAY, JAN. 18th 2-4pm. (id:46156)
3775 Lincoln Avenue
Coquitlam, British Columbia
5.49 ACRE HOUSE & ACREAGE. 4,389 SQ/FT House with 7 bedrooms and 5 bathroom. following items has been renovated in 2023: painted, new flooring, light fixture, and washrooms, baseboards upper level, upper level electrical wiring was updated as well as the yard, and landscaping. Roof is 15 years old, hot water tank 4 years old. There is a large 11,700 SQ/FT Barn with a heated workshop and upgraded power, 200 SQ/FT Power Shed and a 750 SQ/FT Picnic Shelter. Next door to Pitt River Boat Club, Close to all amenities and entertainment, easy access to Highway #7. (id:46156)
2133 Hope Street
Port Moody, British Columbia
Welcome to 2133 Hope Street - a private, inviting 4-bedroom home set against a peaceful greenbelt in the heart of Port Moody. Filled with natural light from skylights and large windows, this warm, spacious home offers two comfortable living areas and a flexible layout ideal for families, creatives, or work-from-home living. The nearly 8,000 square ft lot provides excellent privacy and strong long-term potential under new SSMUH guidelines. Enjoy exceptional walkability to Moody Centre Station, Rocky Point Park, Brewers Row, trails, cafés, schools, and local amenities. A rare opportunity that blends lifestyle, space, nature, and future upside in a sought-after Port Moody location. (id:46156)
4371 Puget Drive
Vancouver, British Columbia
Exciting Opportunity... this elegant home has PANORAMIC mountain & city VIEWS. This charming & light-filled home has expansive windows highlighting the views & soaring high ceilings. 2 generous sized rooms on the upper floor, 1 spacious bedroom (flex room) on the lower level. Large soaker tub in the master bedroom ensuite with VIEWS!! Air conditioning, European designed gourmet kitchen, outdoor patio BBQ area & complete with an elevator to the garage. Close to shopping, parks, transit & a short drive to UBC and downtown. Excellent school catchment: Trafalgar Elementary and Prince of Wales Secondary School. (id:46156)
2908 W 30th Avenue
Vancouver, British Columbia
The house is located corner of West 30th and Mackenzie Street with a sunny south backyard. Balaclava Park is just one block from the property. Original owners since new and may need TLC. 3 car garage plus an open parking, secured fully fenced yard. Main floor has an open floorplan with lot of windows and brings in lot of light. Basement has potential to be 2 bedroom self-contained rental suite. Open House - Saturday / 17th - 1:30pm - 3:30 pm. Sunday / 18th - 1:30 pm - 3:30 pm (id:46156)
4053 W 38th Avenue
Vancouver, British Columbia
Prestigious West of Dunbar multi generational family residence on a 6900 (50x138) south facing lot. Located on one of the most beautiful quiet tree lined family streets. A formal Grand staircase entry with high ceiling entry welcomes you to a 4195 sqft, 7 bedroom, 5 bathroom family home on3 levels. Beautifully renovated over the years. All windows, kitchen, bathrooms, floors & lower level have been updated throughout. 2 bedroom 1 bath suite below. LIVE in Vancouver´s most sought after neighbourhood. Southlands Elementary a few houses down. Just mins away from ST. GEORGE'S Private School, CROFTON HOUSE, Point Grey Secondary, SHAUGHNESSY Golf & Country Club, UBC, Restaurants, Convenient shopping along Dunbar Street & Kerrisdale shops up the hill. Court Ordered Sale. Property Sold As Is Where Is Schedule A & Deposit must accompany all offers Showing by appointment. (id:46156)
2040 W 58th Avenue
Vancouver, British Columbia
Kerrisdale home on a 61 ft lot, fully renovated to the highest standards, this home is virtually brand new. Originally built by quality Westside builder GWM Homes -this property has been completely transformed. Euroline windows/doors, 5 Star Sub Zero/Wolf Kitchen package, elegant inside and out. Even the southern oasis backyard and garage are designer perfection. Bonuses: 1 bedroom suite mortgage helper/guest suites (could be a 2 bedroom mortgage helper), media room, hot tub, 3 parking spaces, flex garage, air conditioning, radiant heat floors. Top schools nearby, UBC, Shannon Village and Kerrisdale. Can convert the garage to a laneway with COV approval. (id:46156)


