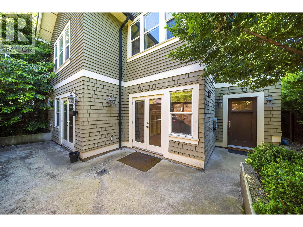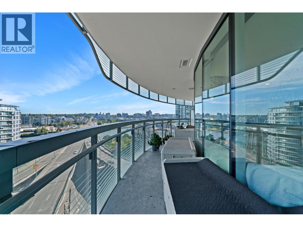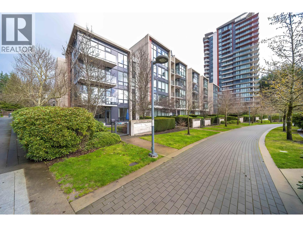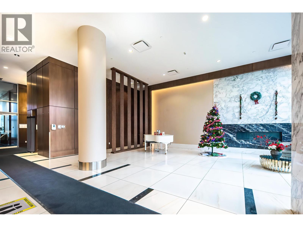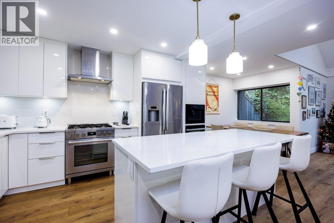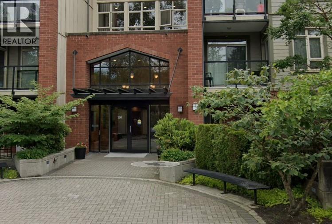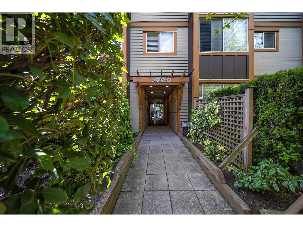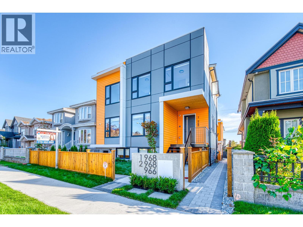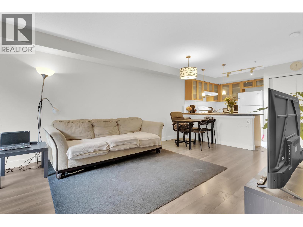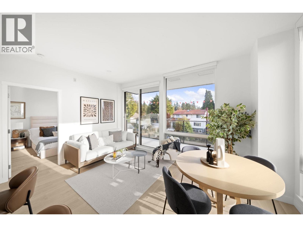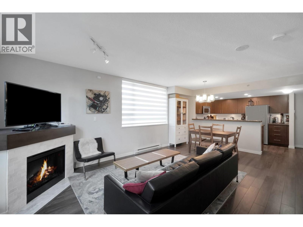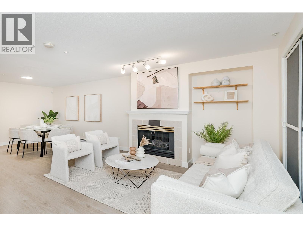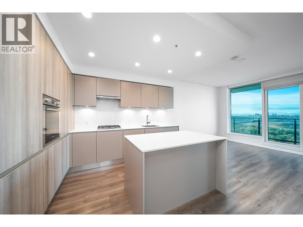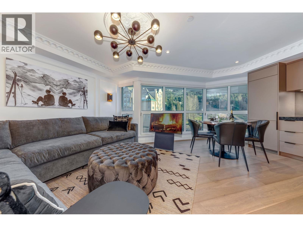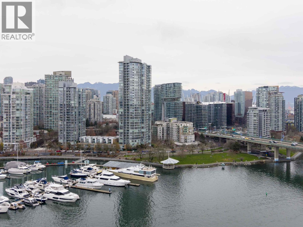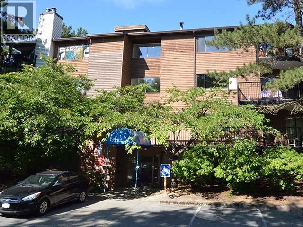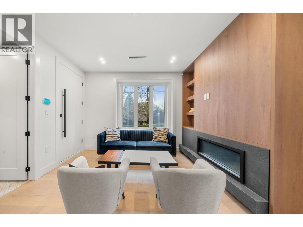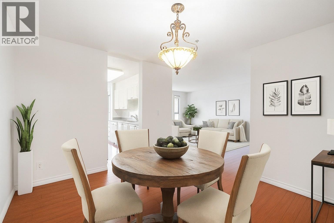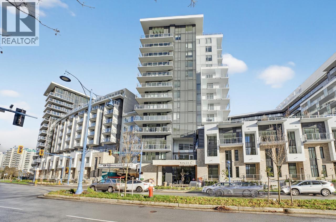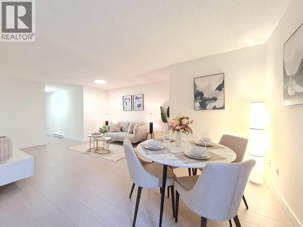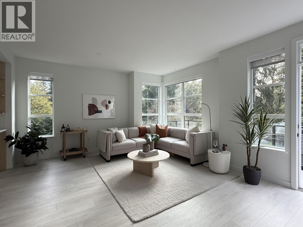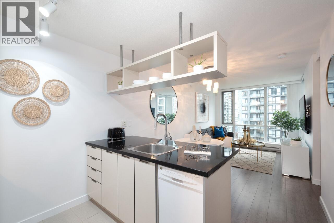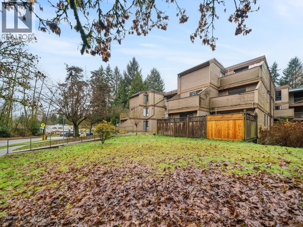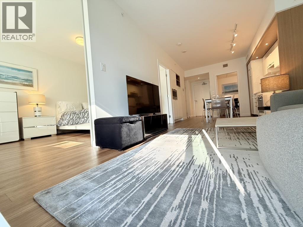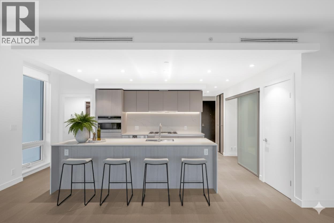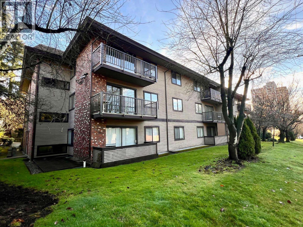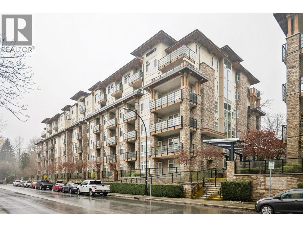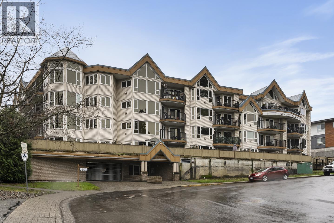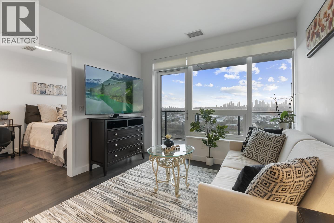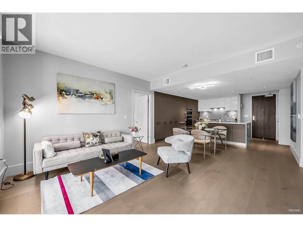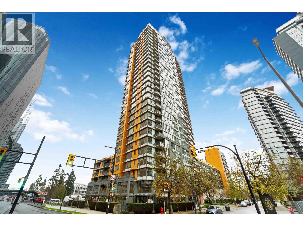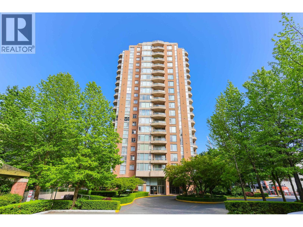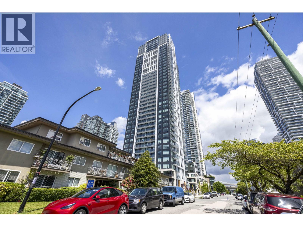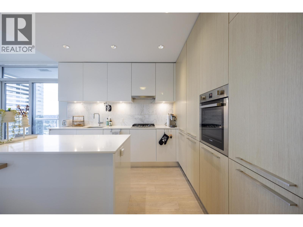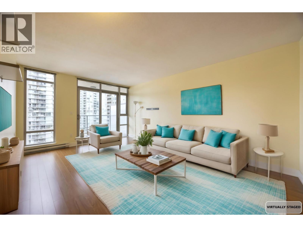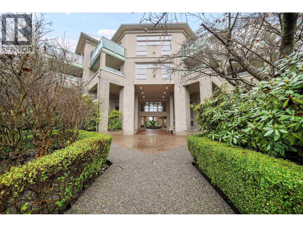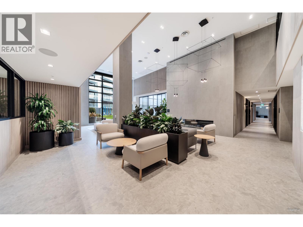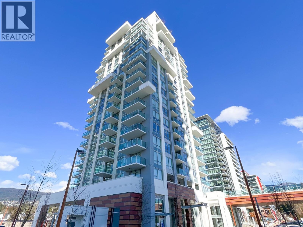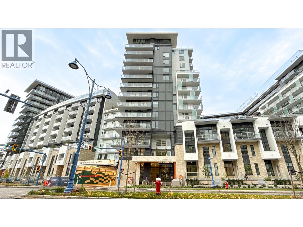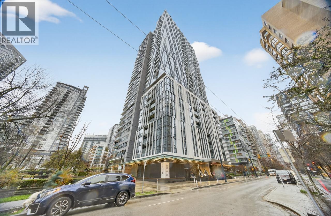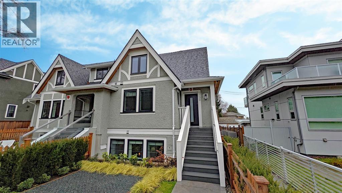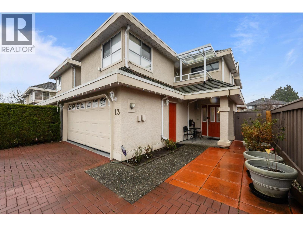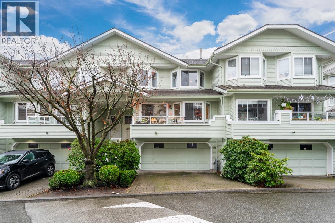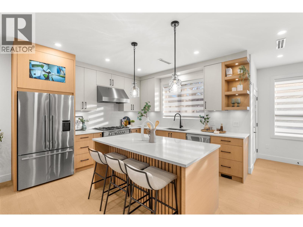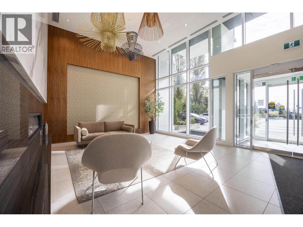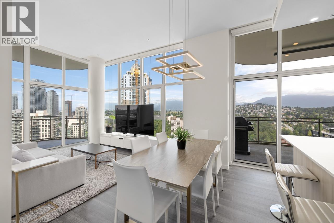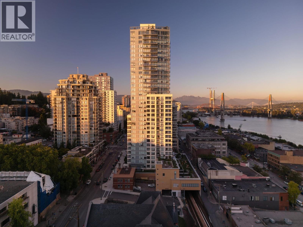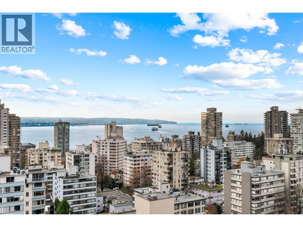2388 Macdonald Street
Vancouver, British Columbia
Wonderful opportunity to own a charming half duplex in great Kits location with 3 bedrooms/2 full baths. Primary bedroom with a private entry could be a mortage helper. Fenced patio offers you much more privacy. Very well maintained home with beautiful ground level unit with open floor plan. Superb finishing-ceaser stone counters, oak hardwood floors, Air conditioning, HRV, and radiant in floor heat, custom made built-in closets/desks by California closets.& much more- Well located to all the neighborhood has to offer and just a block away from future Broadway SkyTrain station! NO STRATA FEES/bylaws/rules! . Quick walk to groceries, Broadway, W. 4th Ave and Kits beach. This is a MUST SEE property. Call for showing. (id:46156)
1284 87 Nelson Street
Vancouver, British Columbia
The ARC by Concord Pacific is an iconic building at the gateway to Downtown including Yaletown and the stadium district. This luxurious 2-bedroom + den suite features a large living room, dining, and a linear kitchen to maximize space. 2 well appointed bathrooms. In-suite Laundry. Heating and cooling. Large den/storage and covered balcony with False Creek views. The Sky Club offers resort-style amenities, including the exclusive glass-bottom pool, sauna, steam room, grand lounge, state-of-the-art fitness centre, car wash station, EV charging, and concierge service. Just steps from the seawall, Coopers´ Park, marina, restaurants, shopping, B.C. Place, Rogers Arena, and transit (including Skytrain). 1 parking stall and 2 storage(bike) lockers. Pet friendly. OPEN SUN JAN 11th 1:45-2:45pm (id:46156)
107 5638 Birney Avenue
Vancouver, British Columbia
Welcome home to the Laureates. Quality concrete built by Polygon, this gorgeous home is south and west facing, 9' ceiling, comes with Air-Conditioning and high-end Bosch appliances, has a fantastic and open view of the park. Great layout with no wasted space at all. The three bedrooms are very smartly laid out, master bedroom are separated with other two bedroom by the Living room and kitchen. Pacific Spirit Park is half block away. The building has a gym and caretaker. Close to daycare centers, all levels of top schools, green space, community centers, shops, café and restaurants make this home THAT much sweeter. All these amenities & close to downtown & YVR. Call now for your private showing! (id:46156)
6590 Nelson Avenue
Burnaby, British Columbia
Luxury two-level concrete townhouse at The Met by Concord Pacific, located in the heart of Metrotown, one of Burnaby´s most vibrant urban centres. This well-designed home offers 3 bedrooms, 3 bathrooms plus a den. The main level features an open-concept kitchen, dining and living area, ideal for modern living and entertaining, with access to a private patio offering excellent privacy. The upper level includes three bedrooms and two full bathrooms. Exceptionally convenient location with Bonsor Recreation Complex, 55+ Centre, Metrotown Shopping Centre, medical clinics, banks, restaurants, SkyTrain and public transit just steps away. Includes two parking stalls and one storage locker. A rare opportunity to own a high-end concrete townhouse in the core of Metrotown. (id:46156)
209 4001 Mt Seymour Parkway
North Vancouver, British Columbia
Welcome to the Maples- A well loved and maintained friendly complex near Deep Cove/Dollarton! This Turnkey, 3 level townhome has been recently renovated and oozes quality and style throughout. The spacious kitchen is simply fabulous with quartz counters, high quality gas range, very high end built in Jennair Cappuccino maker/wine fridge and overlooks the spacious dining and living room with soaring vaulted ceilings, skylights and sliders leading to the large private patio and rock garden. Reward yourself with spa like ambiance out back in your jacuzzi under a starlit sky! 3 bedrooms up with gorgeous ensuite. Downstairs features a family room, wine bar & workshop with additional storage. The complex has an outdoor saline pool and is surrounded by The Seymour golf course. Close to all school levels, shopping, trails and ski hill! This is the ultimate family home in a safe and peaceful community at a great price! Nothing to do but move in and love living here:-) (id:46156)
302 100 Capilano Road
Port Moody, British Columbia
GREAT SUTER BROOK LOCATION! Great 2 bedrooms, 2 Bath & DEN. Open floor plan with 9' ceilings. Feature fireplace in the large living room, separate bedrooms on either side for privacy. Large kitchen with loads of cupboards, stainless steel appliances, granite counters and breakfast bar. Quality tile and hardwood flooring throughout. Primary bedroom with walk through closets to a full ensuite bath. Great Bonus is the large den and huge covered patio/deck area. Walk to everything, shopping, restaurants, Westcoast express, Skytrain. (id:46156)
110 5000 Imperial Street
Burnaby, British Columbia
Beautiful corner unit 2 bedroom, 2 full baths South facing unit in Metrotown. Features stainless steel appliances, granite counter tops, quality new laminate flooring, large bay windows, 9 foor ceiling & yes, huge patio, perfect for BBQ and family entertainment. Close to all your daily needs such as shopping, schools, recreation, transportation - steps to Royal Oak Skytrain Station, Metrotown and Bonsor Community Centre. Don't miss your chance, come and see your new home now. Hurry Call today! Open house: Sun(Jan11) 2-4PM (id:46156)
2 968 E 55th Avenue
Vancouver, British Columbia
Brand new back duplex by Topvision featuring 4 beds 3.5 baths with luxury finishes and a bright, spacious layout. This home includes a versatile basement that can be your dream REC room with bar OR a mortgage helper lock-off suite. Luxurious custom cabinetry for thoughtful storage options designed throughout! Modern comforts include efficient heat pump A/C, HRV, full security system with CCTV, EV charging, and best of all, ZERO strata fees! Thoughtfully built for the future with extra earthquake reinforcements, extra weatherproofing, and high performance triple pane low-e windows. Located on a beautiful quiet street with easy access to Knight Bridge and 49th Ave. This one is a MUST SEE and a great place to call home! Call to book your private showing! Open house Dec 27&28 Sat&Sun 2-4PM. (id:46156)
58 9339 Alberta Road
Richmond, British Columbia
Welcome to Trellaine, where comfort meets convenience. This rarely available garden level home features a private entry, a versatile den large enough for a bed, and a spacious patio ideal for morning coffee or weekend relaxation. Enjoy updated appliances and a bright, open-concept layout designed for modern living. Located just a few blocks from Richmond Centre, with shops, restaurants, parks and public transit steps away, everything you need is right at your doorstep. This well maintained 1 bedroom + den home offers 650 sq. ft. of living space in a proactive strata with low monthly fees. Amenities include an exercise centre and party room. Comes with 1 secured parking stall and a private storage locker located in the front yard. Perfect for first time buyers or investors. (id:46156)
305 5212 Cambie Street
Vancouver, British Columbia
This QUIET, SOUTH - EAST facing sun-drenched CORNER home over-looking single detached houses in the quiet back lane offers the most functional floor plan everyone is looking for : 3 Bed / 2 Bath / Flex Room. Extra large floor-to-ceiling windows draws in tons of natural sunlight from every corner (all windows are sunny exposure). Both bathrooms are fully tiled for easy maintenance and luxurious feel, plus air conditioning for year-round comfort. 2 Side by Side parkings included. Lina on Cambie is the last brand new, move-in ready LEED GOLD CERTIFIED concrete building located in Vancouver's popular and vibrant Cambie Corridor, only 5 mins walking distance to QE Park and 5 mins drive to the famous Hillcrest Community Centre! OPEN HOUSE Sat & Sun (Jan 10/11) 2-4pm (id:46156)
910 Quebec Street
Vancouver, British Columbia
A rare 2 storey corner townhouse just steps from the seawall & park - this is Downtown living without the Downtown pricing! Walk right up to this spacious 1575 square ft home with an additional 230 square ft patio that faces the park and seawall. The large primary bedroom includes a walk-in closet, as well as ensuite bathroom with a separate shower and tub. There is also a sizable den that can be used as a 3rd bedroom. The home features an open floorplan, laminate flooring on main level, a large kitchen with granite countertops, in-suite laundry, and in-suite storage. Upgrades include custom blinds & closet organizers, a new stove, and new carpet on upper level. Walking distance to skytrain, Yaletown, Main Street, Science World, and the future St. Paul's Hospital. This well built Bosa building boasts a gym, sauna, & steam room. This well maintained complex is pet & rental friendly. Open House: Sun. Jan. 11, 1-3pm Brochure: https://bit.ly/910Quebec (id:46156)
49 6588 Southoaks Crescent
Burnaby, British Columbia
Well-maintained 2-bedroom upper-level townhouse in the sought-after Tudor Grove community, ideally located in Burnaby South´s Highgate neighbourhood. Bright open-concept living and dining area with gas fireplace and spacious kitchen. Enjoy excellent outdoor space with a large patio and a private rooftop deck with views. Recent updates include laminate flooring (2024), new refrigerator (2023), and brand-new dishwasher. Upstairs features two bedrooms with a Jack-and-Jill bathroom including a separate soaker tub and shower. Enjoy excellent outdoor living with a large patio and a private rooftop deck with views. Roof deck and fencing were upgraded by the strata around 2018. Walking distance to Highgate Village, SkyTrain, parks, and schools. Just 10 minutes to Metrotown. (id:46156)
4508 3809 Evergreen Place
Burnaby, British Columbia
Welcome to The City of Lougheed! This 45th-floor, west-facing 1 bedroom, 1 bathroom home offers unobstructed views of Downtown Vancouver, Burnaby Lake, Brentwood, Metrotown, and Burnaby Mountain. Bright and modern with Bosch stainless steel appliances, laminate flooring, high ceilings, and central A/C. Residents enjoy extensive world-class amenities, including fitness centre, study lounges, rooftop BBQ area, and concierge. Steps to SkyTrain, Lougheed Town Centre, shops, restaurants and more. Includes 1 parking and 1 storage locker. (id:46156)
401 4557 Blackcomb Way
Whistler, British Columbia
Location. Lifestyle. Luxury. Rare opportunity at the base of Blackcomb, true ski-in/ski-out and bike-in/bike-out sanctuary. Only 30 steps to Blackcomb Gondola, Magic Chair, and the Upper Village cafés, bars, restaurants, and shops right at your doorstep. The suite´s open-concept design helps draw your eyes to unobstructed views of both Whistler and Blackcomb mountains. Recently renovated, this modern home evokes the warmth of a European alpine chalet with refined European design. Every detail is intentional: bespoke furnishings, curated artwork, premium appliances, and rich, layered textures create an atmosphere of tasteful luxury. The gourmet kitchen with dining for four transitions into a spacious living area, perfect for hosting your private après with the best views in town. (id:46156)
3805 1033 Marinaside Crescent
Vancouver, British Columbia
A rare and exclusive offering at Quaywest on Marinaside Crescent. This meticulously maintained two bedroom + den sub-penthouse features a highly coveted floor plan with 270° of unobstructed waterfront views of the Marina and False Creek. Floor-to-ceiling windows fill the home with natural light. The chef´s kitchen features a premium appliance package complemented by a generous sized pantry for additional storage space. Residents can enjoy resort style amenities including an indoor pool, gym, sauna, and concierge. Located just steps to the Seawall, shops, restaurants, and daily conveniences. A truly exceptional waterfront residence- book your private viewing today. (id:46156)
207 7291 Moffatt Road
Richmond, British Columbia
Tastefully updated 956 sf 2-bdrm unit. Well managed "Dorchester Circle". Walk to Minoru Park, Rmd Centre & schools. Newer kitchen with eating area, maple cabinets & S/S appliances. Laminated wood flooring + tiled kitchen & bath floors. Designer paint. Master Bdrm has walk-thru closets (9.5´ hanging space) to full ensuite bath. 86 sf S-facing balcony with park-like view. Complex has heated, outdoor pool & equipped gym. 1 secured parking underbuilding + 1 locker. Cat & rental friendly (min 30-day rentals). (id:46156)
3483 Adanac Street
Vancouver, British Columbia
Welcome home to your exclusive boutique Renfrew Duplex. Discover this exceptionally elegant & modern home crafted with meticulous attention to detail. This home features 4 beds + 4 baths with a legal suite as a mortgage helper! Enjoy an open concept layout with custom millwork throughout, designer powder bathroom, abundant natural light from large window, a gourmet kitchen with integrated Fisher & Paykel appliances & floor to ceiling custom cabinetry. A/C, radiant heat, heat pump, security system, cameras add modern comfort. The 1 bedroom legal suite offers flexibility for guests or rental income. Gas BBQ on back deck, fully enclosed spacious yard offer ample room for entertaining. Garage is Level 2 EV Ready. Truly special! Come discover Vancouver's finest! (id:46156)
211 223 Mountain Highway
North Vancouver, British Columbia
Wonderful opportunity awaiting first time home buyers, and young families who are looking to own a large space in one of the most convenient pocket of North Vancouver! This bright two bedroom two full bathroom unit in Mountain View Village offers a great space and a functional layout. The unit expands over 1000 sqft with separate living and dining room, eating area, large bedrooms and walking closet. Centrally located with easy access to main roads, highways, shops and stores. Pro-active strata. Roof was newly replaced. Re-piping just started. One parking stall & one storage locker. Some photos are virtually staged. Call us for private viewings. (id:46156)
907 6500 Minoru Boulevard
Richmond, British Columbia
Experience luxury living in this pristine 2-bed, 2-bath CORNER unit at CF Richmond Centre. This bright, private residence boasts a coveted garden exposure and an expansive 300+ sqft balcony, perfect for enjoying sky garden and city panoramas. Interiors feature a premium split-bedroom design, central climate control, and a gourmet kitchen equipped with Gaggenau/Bosch appliances and Italian Stosa cabinetry. Residents gain access to 56,000 sqft of elite amenities, from concierge service to fitness facilities. Located steps from Richmond Centre Mall, SkyTrain, and Minoru Park, this move-in ready home offers exceptional convenience and unparalleled central access. (id:46156)
202 9128 Capella Drive
Burnaby, British Columbia
METICULOUSLY UPDATED, 3-bedroom unit located just 5 minutes drive from The City of Lougheed Shopping Centre and less than 10 minutes drive to Simon Fraser University! This generously sized residence which has TWO parking spots is surrounded by plenty of nature but close proximity to many shopping, dining, and entertainment options. Inside the unit, discover sleek laminate flooring complemented by elegant large-format tiles in the bathroom. HUGE outdoor balcony! The kitchen boasts stainless steel appliances, soft-closing cabinet doors, and quartz countertops, offering both style and functionality. In-suite laundry with FULL SIZED washer and dryer. Amenities include a swimming pool and a fitness room. OPEN HOUSE SUNDAY January 11, 2:00-4:00pm (id:46156)
210 2045 Heritage Park Lane
North Vancouver, British Columbia
Welcome to Eastwoods by Anthem! Tucked away on North Vancouver's East side, featuring 39 Four bedroom townhomes and 2 bedroom garden flats. Surrounded by trees and only steps away to Seymour River Heritage Park and a short walk away from Northwoods Village! The neighbourhood offers urban conveniences, mountain slopes and shorelines are within walking distance! Walk into your 1,594 sqft 4 bedroom 2 bath elevated corner townhome, featuring a gourmet kitchen with premium Bosch and Fisher Paykel appliance package, and a rooftop oasis with stunning views to the West. (id:46156)
1205 1082 Seymour Street
Vancouver, British Columbia
The FREESIA is just steps from Yaletown with the best restaurants, shopping, parks and entertainment. This move-in-ready home was lovingly maintained by the owner for 15 years and is very clean. It has a smart floor plan and a kitchen with plenty of cabinet space, a full-size stove and granite countertops. Upgrades include LG fridge, sliding glass bedroom doors, laminate floors, storage room cabinetry, and 2024 model Innova air conditioner. North-east city views from the floor to ceiling windows and balcony. One parking stall. Amenities include concierge, fitness centre, boardroom and rooftop garden. One of the best homes on the market that is vacant and ready for immediate possession! Schedule your private showing today. OPEN HOUSE Sat, Jan 10th 2-4PM, Sun Jan 11th, 2-4PM. (id:46156)
203 9133 Capella Drive
Burnaby, British Columbia
Bright and well-proportioned home featuring generous windows, two spacious bedrooms, and a private patio with peaceful forest views. Tucked away on a quiet cul-de-sac, this corner unit offers exceptional privacy and a townhouse-style layout with only one neighbouring unit above and below. Includes in-suite laundry. Comes with a covered, secure (camera-monitored) parking stall. Enjoy the seasonal pool and sauna, community garden, and direct access to Burnaby Mountain hiking trails. Set within a low-density 20+ acre community with mature landscaping, walking paths, and playgrounds. Conveniently located near Stoney Creek Community School, Burnaby Mountain Secondary (approx. 15-minute walk), Lougheed Mall, and SkyTrain. A great opportunity for first-time buyers or investors alike. (id:46156)
313 1661 Quebec Street
Vancouver, British Columbia
VODA on the Creek by Concert Properties in one of the most vibrant neighbourhoods right on the False Creek Seawall. Luxurious 1 bedroom + den/office facing park like courtyard with peaceful green views. King size bedroom with en-suite bathroom (heated floor in bathroom) and double walk through closet. Sparkling white kitchen with Bosh appliances and white quarts counters. 9'ceilings. A/C. Immaculate move in condition. Great community feel and walkability. London Drugs, Urban Fare. Legacy Liquor Store, Flying Pig, Banks etc. are just steps away. Short walk to Skytrain. EV parking stall, Roof top garden, large gym and party room, concierge. Open house Sunday Jan 11, 2 to 4PM. (id:46156)
3101 1500 Fern Street
North Vancouver, British Columbia
Experience elevated living in this brand-new, executive sub-penthouse 2-bedroom + den, 2-bathroom corner residence on the 31st floor of the iconic APEX - the tallest tower on the North Shore. Part of the exclusive Executive Collection, this 1,163 SF west-facing home features over-height ceilings, luxurious finishes, and expansive floor-to-ceiling windows that flood the space with natural light while framing unobstructed views of the Seylynn park, city skyline, and mountains. This boutique-style building offers a refined lifestyle with premium amenities, including the resort-style Denna Club with an indoor pool, sauna, steam room, and gym. Two parking stall, one with EV, storage room & locker, and 2 bike lockers are included. GST is already paid-move in and enjoy luxury living at its peak. (id:46156)
202 535 Blue Mountain Street
Coquitlam, British Columbia
LOCATION-LOCATION! Welcome to REGAL COURT in the Central Austin Heights. PERFECT for 1st time home buyers! This spacious 1 bed & 1 bath home unit is ready to move in. Well layout floor plan in this large 659 square ft with laminate floor in kitchen and front hallway. Well maintained building with pro-active strata including building upgrade on new roof (2018), elevator, balcony and re-piping water lines. Located within a block away to Blue Mountain Park & Vancouver Golf course. Walking distance to restaurant, grocery, schools and shopping centre. ONE secured underground parking & ONE storage locker. Shared laundry, Rentals allowed, No Dogs but Cats are ok. CONTACT NOW to schedule your private viewing appointment! (id:46156)
205 2495 Wilson Avenue
Port Coquitlam, British Columbia
Welcome to this bright 2 Bed + 2 Bath home in the sought-after Orchid community. This home offers an open kitchen with quartz countertops, S/S appliances & a full dining area that flows naturally into a spacious living room. Bedrooms are thoughtfully separated for comfort and privacy with both featuring custom built-in closets. Both bathrooms include radiant floor heating as well. The primary bedroom includes a WIC and a modern ensuite. Enjoy 9' ceilings, vinyl flooring & a large covered balcony perfect for relaxing or year-round BBQs. The building is known for its convenient location-just steps to the West Coast Express, Gates Park, Coquitlam River trails, shopping, restaurants, transit, and recreation. Comes with 2 parking + 1 locker. Pet- and rental-friendly building. (id:46156)
412 11595 Fraser Street
Maple Ridge, British Columbia
Perched as a true penthouse retreat, this 1,329 sq.ft. top-floor home blends sweeping river views with a fresh, modern renovation. The airy 3-bed, 2-bath layout feels bright and open, giving each space a calm, elevated vibe. Step outside and you´re moments from Maple Ridge´s best-shops, services, and daily conveniences at Haney Place Mall, trails and waterfront strolls at Port Haney, and full recreation at the Leisure Centre. Commuters will love the quick walk to the West Coast Express and easy bus connections across the city. With strong school options nearby, this centrally located home delivers the space, outlook, and lifestyle rarely found at this price point. (id:46156)
2504 2425 Alpha Avenue
Burnaby, British Columbia
Where Brentwood´s skyline becomes your backdrop! Welcome to the highest-level 1-bedroom at Tailor by Marcon, barely lived in, near-new, and with NO GST. The open layout surprisingly delivers a comfortable sense of space that´s uncommon in 1-bedroom homes, complemented by A/C, expansive windows, generous kitchen storage, and an oversized balcony designed to maximize the views. Located on the quiet side of Brentwood yet steps to the skytrain, The Amazing Brentwood, Whole Foods, Costco, dining, and major schools. Thoughtfully designed amenities include a fitness centre, yoga studio, coworking lounge, and an outdoor BBQ patio. A rare combination of elevation, views, and near-new condition in Brentwood´s fastest-growing community. (id:46156)
204 2089 W 43rd Avenue
Vancouver, British Columbia
Experience elevated living in this stunning suite overlooking a quiet, tree-lined greenway in the prestigious Kerrisdale neighborhood. Thoughtfully designed with premium upgrades, this residence features a sleek, modern kitchen outfitted with European-inspired floor-to-ceiling veneer cabinetry, gleaming quartz countertops and matching backsplash, full-height Richelieu pull-out cabinets, generous drawer storage, and top-of-the-line Miele appliances.Located in one of Vancouver´s most desirable areas, you´re just steps from the Kerrisdale Community Centre, parks, library, charming boutiques, dining options, and some of the country´s top-ranked schools. The Stanton is in a class of its own-offering the perfect blend of luxury,comfort and convenience in an unbeatable location. Open House: Jan 10&11 (Sat/Sun) 2-4pm (id:46156)
2303 33 Smithe Street
Vancouver, British Columbia
Rarely available waterfront 03 unit in Cooper´s Lookout by Concord Pacific. This beautiful 2 bed 2 bath + pantry + den corner suite features panoramic east-south-west views of False Creek. Gas cooking, large balcony, granite counters, and new stainless appliances. The building features 24 hour concierge, the Esprit Club with a lap pool, steam room and sauna, jacuzzi, yoga studio, party room, movie theatre, bowling alley, and kayak rentals and more. (id:46156)
1202 4689 Hazel Street
Burnaby, British Columbia
Spacious and well-located, this extra-large one-bedroom condo in the heart of Metrotown offers 733 square ft of functional living space. The east-facing unit provides views of the mountains, Deer Lake, and the city skyline. Conveniently situated just a 5-minute walk from Metrotown. Ideal for renovation and occupancy or as a rental investment. Dogs are allowed, but dogs must not exceed 16" in height. School catchments include Marlborough Elementary and Moscrop Secondary. OPEN HOUSE Sat/Sun (Jan 10/11) at 2-4pm! (id:46156)
1601 6537 Telford Avenue
Burnaby, British Columbia
Bright and beautifully designed 1-bedroom home located in the vibrant heart of Metrotown. This northeast-facing residence offers a highly functional layout that maximizes every square foot, creating a comfortable and efficient living space that truly feels "small but mighty." The modern kitchen is equipped with a full set of premium Miele appliances, complemented by sleek contemporary finishes throughout. This unit includes 1 secured parking stall and 1 storage locker. Enjoy unbeatable walkability to SkyTrain, Metropolis at Metrotown, Crystal Mall, restaurants, parks, and everyday conveniences. Situated in one of Burnaby´s highest-demand rental markets, this home offers excellent rental income potential and long-term value appreciation-an ideal opportunity for both end users. (id:46156)
3904 4510 Halifax Way
Burnaby, British Columbia
Welcome to the Amazing Brentwood, which is located in the most popular neighborhood in Burnaby North. Right above the newly reconstructed Brentwood Mall, steps away from skytrain and plenty of amenities including groceries, yoga, gym, this stunning 2 bed 2 bath 2 balcony corner unit is not only perfect convenient and fun for the daily life, but also embrace breathtaking panoramic city, mountain views throughout the unit. The very practical layouts make the space open and bright with abundant storage. Southeast facing brings in morning sunlight without afternoon heat. Spacious bedrooms, modern kitchen features high-quality appliances. Enjoy access to the private amenities including fitness center, yoga studio, games lounge, music room, guest suites, concierge etc.Parking and locker included (id:46156)
2002 1155 The High Street
Coquitlam, British Columbia
Stunning Corner Unit at M One by Renowned Cressey! Live in luxury in this bright, quiet 2-bedroom gem featuring Cressey´s signature gourmet kitchen with granite countertops, stainless steel appliances, gas cooktop & built-in wine fridge. The open, functional layout flows seamlessly onto a large balcony-perfect for BBQs and soaking in breathtaking mountain & city views. 1 parking, 1 locker included. Steps to Lincoln SkyTrain, Coquitlam Centre, Douglas College, Community Centre. Within the sought-after Pinetree Secondary catchment. Open House Jan 11 (Sun) 2-4pm. (id:46156)
408 301 Maude Road
Port Moody, British Columbia
Rarely available TOP FLOOR - CORNER END UNIT - Truly the best in the complex! 2 bed, 1 bath. 2 PARKING & Southeast facing views! Expansive windows fill the home with natural light, creating a refreshing cross-breeze throughout. Living/kitchen are enhanced by dramatic high ceilings adding character to the space. Impressively spacious kitchen with ample cabinetry, generous counter space & cozy eating nook. Living area is anchored by a floor-ceiling brick gas fireplace enhancing warmth & style. Steps to Inlet Skytrain, Newport Village & Suterbrook, boutique shops, cafes, iconic Rocky Point, Shoreline trails and Orchard Beach for endless kayaking & paddle boarding. Perfect for outdoor enthusiast. Bright, spacious & private. Open house Sun Jan 11,2-4. (id:46156)
1126 6600 Minoru Boulevard
Richmond, British Columbia
RC at CF Richmond Centre---New Luxurious & Prestigious building by located in central RMD!2B/2B with 1 PARKING!! High quality finishing with sleek cabinetry, engineered stone counters, and a premium Bosch & Gaggenau appliance package. One of the best unit. Very private and quiet with extra large SOUTH FACING balcony. Sunny with great city view. Open & spacious floor plan. Large split bedrooms & baths for privacy. Air-con, quartz & marble countertops, stainless steel appliances, gas cooktop, designers colours, Hardwood floor, full size frontload laundry. With 24-hour concierge, direct access to Richmond Centre shopping, and steps to the Canada Line and Minoru Park, this home embodies sophistication and everyday convenience. (id:46156)
807 1675 Lions Gate Lane
North Vancouver, British Columbia
Proud to present this prime corner unit in the highly sought-after Park West at Lions Gate Village! This 917 sq.ft. home features 2 bedrooms, 2 bathrooms, and a 114 sq.ft. northwest-facing balcony showcasing stunning ocean, city, and Lions Gate Bridge views. Designed with luxury and comfort in mind, the residence offers premium finishes throughout, including Miele appliances, Grohe fixtures, engineered hardwood flooring, floating vanities, and air conditioning. Enjoy world-class amenities: a fully equipped gym, outdoor pool, yoga & dance studio, spa, sauna, massage room, billiards room, and a piano lounge, plus a vibrant selection of commercial shops right downstairs. Conveniently located just minutes from Downtown Vancouver, West Vancouver, Stanley Park, Highway 1, and Park Royal. One parking stall and one storage locker included. Open House Sat & Sun, Jan 10TH & 11TH @1:00-3:00 (id:46156)
744 6500 Minoru Boulevard
Richmond, British Columbia
Excellent Location! RC at CF Richmond Centre, Built by the famous developer "SHAPE". The unit 2 beds + a luxury kitchen with Gaggenau appliances + a spacious open-concept living all facing south direction with a big Balcony; The master bedroom with waking closet; the master bath room with 2 sinks; The unit and parking stall are very close the elevator, really easy to access in. the building has a 73,000 SF of private amenities, including tranquil Sky Gardens, entertainment suites, children's play area, fitness spaces, guest suites, & co-working areas. Steps from the new Minoru Aquatic Centre, Richmond General Hospital, and Minoru Park. Located at Richmond shopping center, enjoy unbeatable convenience to dining, retail, and on-site SkyTrain access. Don't miss out! Bring your best offer! (id:46156)
2701 1111 Richards Street
Vancouver, British Columbia
BREATHTAKING VANCOUVER CITY VIEWS FROM YALETOWN´S PREMIER LOCATION !Perched above Emery Barnes Park, 8X on the Park is an icon of modern luxury. This impeccably designed home features an open, efficient layout with floor-to-ceiling windows, A/C, hardwood flooring, and a gourmet kitchen with Italian cabinetry, marble backsplash, and integrated Miele appliances. Enjoy a spacious balcony with breathtaking skyline views. Amenities include the exclusive Sky Lounge, full-size gym, yoga studio, and 24/7 concierge. Steps to boutiques, cafés, restaurants, and groceries-urban living at its finest! Open House, Jan 11, Sun, 2-4p.m. (id:46156)
1139 W 33rd Avenue
Vancouver, British Columbia
Wonderful 2-level townhome in Shaughnessy nearly 1900 square ft by Four Corners Homes. Open plan main floor with large windows and exceptional lighting solutions. Well thought out working kitchen with Wolf gas range and Wolf built-in coffeemaker. Fisher Paykell fridge and dishwasher. Large island, wide plank oak floors, 9' ceilings make for a great entertaining space. 3 beds up and 2 full bathrooms. Primary features a cozy alcove with built-ins plus built closets in all bedrooms. 2/5/10 new home warranty, AC, security with cameras, single car garage + outdoor bike storage lockers. This is a fabulous location in the centre of the city. Shaughnessy Elementary and Eric Hamber school catchments. THIS IS UNBEATABLE VALUE!! (id:46156)
13 4767 64 Street
Delta, British Columbia
Executive, Corner unit townhome located in Hollyview Estates (only 13 units) 4 bedrooms, 2.5 baths, double side by side garage + single car pad. IMMACULATE condition, Reconfigured kitchen space to double open doors between both living and dining rooms. upgrades include new kitchen and bathrooms with new cabinetry and quartz counter tops, stainless steel appliances, wood flooring on main floor , covered balcony off 2nd master bedroom. Strata fees $165/month bare land strata (this means you share the common property only & take care of your own home & yard within your fence). Roof replaced in 2012. Convenient location close to amenities, parks, schools and easy access to transit and highways. (id:46156)
233 Waterleigh Drive
Vancouver, British Columbia
Discover this spacious south-facing 3-level townhouse-nearly 2,000 sq.ft. of bright, functional living! Featuring 3 generous bedrooms including a sunny master suite. Brand new hot water tank, brand new furnace! Resort-inspired amenities include a full indoor pool, gym, hot tub, sauna, and an elegant garden, park and kids playground for quiet relaxation. Located in the heart of the Cambie Corridor-walk to Marine Gateway shopping, banks, T&T, and SkyTrain in just minutes. Steps to parks and Langara Golf Course for an active lifestyle. Top-rated schools nearby: Sexsmith Elementary & Churchill Secondary (IB). No dog allowed Open House: 2-4pm Sat, Jan 17 - come take a look! (id:46156)
4810 42a Avenue
Delta, British Columbia
BRAND NEW 3-bedroom and Flex room, 2,126 sq. ft. 1/2 DUPLEX plus a BONUS detached 1-bedroom GARDEN SUITE! This thoughtfully designed home features an inviting open-concept layout with a bright living room with fireplace on beautiful feature wall. Dining area, and a spacious kitchen boasting an island, sleek quartz countertops, and premium finishes. Enjoy the durability of engineered hardwood floors, stylish designer lighting, and the convenience of a built-in vacuum, HRV system, and AC. The detached 2-car garage includes rough-in for EV charging. Nestled in a peaceful neighborhood backing onto farmland. Garden suite would be great for extended family or mortgage helper. This home offers easy access to Ladner Elementary School (French immersion), high school, and parks. OPEN SUNDAY 2-3:30 (id:46156)
504 595 Austin Avenue
Coquitlam, British Columbia
Welcome to Wynwood Green by Anthem! Rarely available 2 bedroom 2 bath SE Corner unit boasts an amazing and tranquil outlook over Golf Course. Enjoy an open, spacious, and practical layout that bring in exceptional natural light. Features include A/C, gourmet kitchen with high end appliances, quartz countertops, full height pull - out pantry, under cabinet lights and plenty of storage spaces. Amenities include 24 hour concierge; fitness, yoga & sauna; spacious lounge; terrace with BBQ. Just mins to Lougheed Mall, SkyTrain Station, H-Mart, restaurants, and much more. Comes with 1 parking and 1 storage locker. Don´t miss this opportunity! (id:46156)
3106 5333 Goring Street
Vancouver, British Columbia
Stunning 2 Bed + Den, 2 Bath Sub-Penthouse in the heart of Brentwood! Bright corner unit with 10´5" ceilings, floor-to-ceiling windows, and panoramic NW city & mountain views. Chef´s kitchen with gas stove & high-end appliances. Luxurious primary bathroom with soaker tub & glass shower. Comfort year-round with heat pump heating & A/C. 2 balconies totally 375 square feet, access from primary bedroom, kitchen and the living room. Includes 2 EV parking stalls & storage locker. Resort-style amenities: outdoor pool, hot tub, full gym. Steps to transit, Amazing Brentwood, and quick access to Hwy 1. Urban living at its finest! Open House Sunday 2:00 - 4:00 (id:46156)
2406 618 Carnarvon Street
New Westminster, British Columbia
Brand New Move-in ready! Experience elevated living at 618 Carnarvon, where a vibrant lifestyle meets convenience. The "D1" plan features stunning unobstructed views of the Fraser River within its 1116 square ft of interior space. With 3 Bedrooms, 2 Full Bathrooms, this CORNER SUITE offers polished quartz countertops, over height ceilings, forced air HEATING & COOLING, sleek KOHLER sinks, energy-efficient BOSCH appliances, 5 burner gas range, modern cabinetry, 2 Parking, & 1 Locker. Amenities include the 2nd, 4th, & 5th floor outdoor courtyards, fitness center, party room with full kitchen, meeting room, guest suite, & caretaker. With rapid transit , grocery, restaurants, & boundless amenities mere blocks away, you are steps to everything. OPEN HOUSE SAT & SUN Jan10&11 2-4! (id:46156)
2004 1816 Haro Street
Vancouver, British Columbia
STUNNING ENGLISH BAY, STANLEY PARK & MOUNTAIN VIEWS from every window! Coveted rarely available 20th floor, southwest facing corner unit at Huntington Place with million dollar views & sunsets. Wake up to the sounds of waves washing up on the beach & birds flying through Stanley Park. This 731 sq.ft 1 bedroom & den home has been carefully maintained by the owner. Real hardwood floors installed in 2017. The dining room extends onto a private patio that serenely overlooks Lost Lagoon. Huge outdoor swimming pool with a private garden is yours to enjoy on warm summer days. Absolute dream Westend location, just steps to Denman Street, shopping, restaurants, parks, beaches & the Seawall. Large parking spot and storage locker. No Pets & Shared Laundry. (id:46156)


