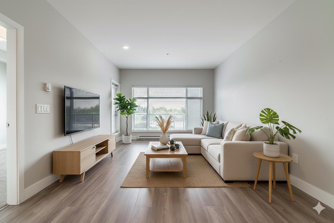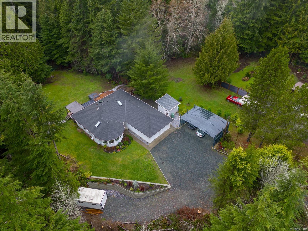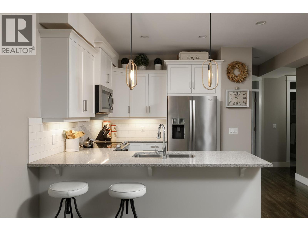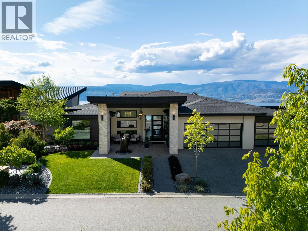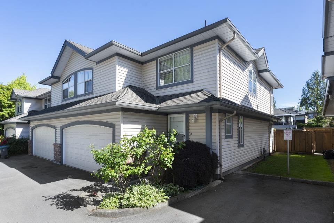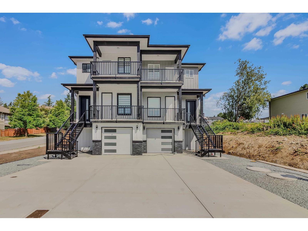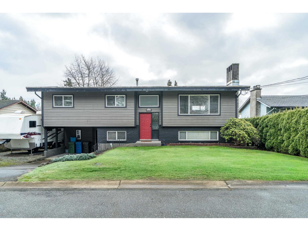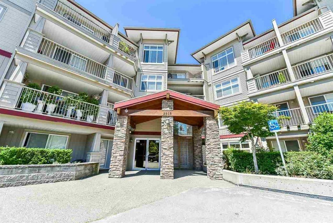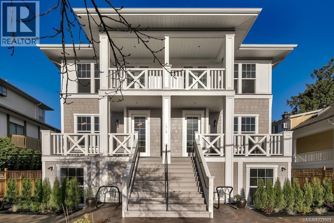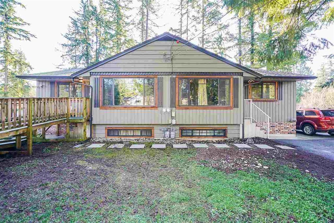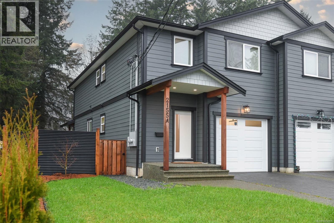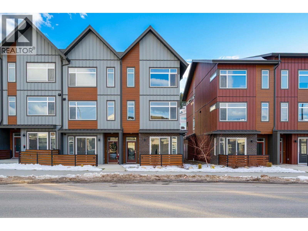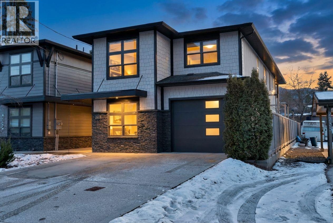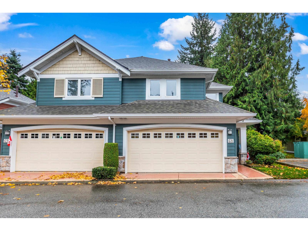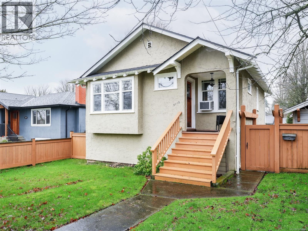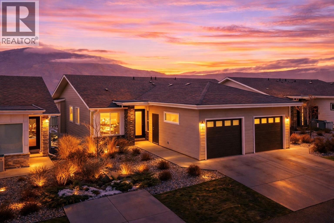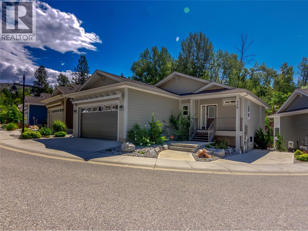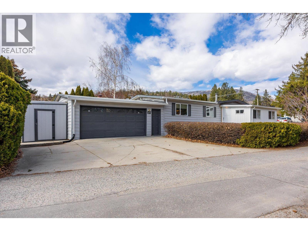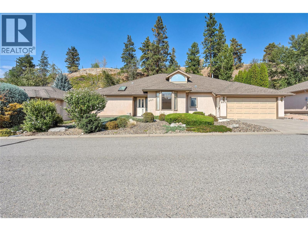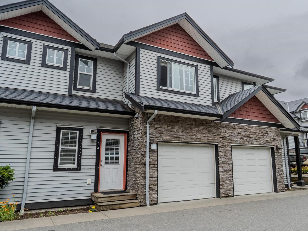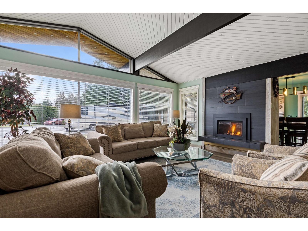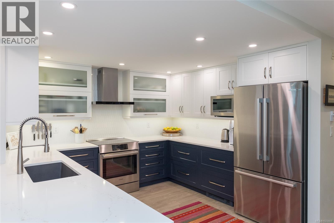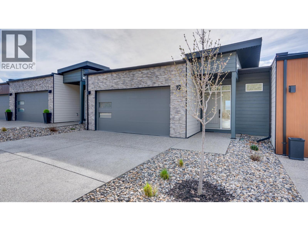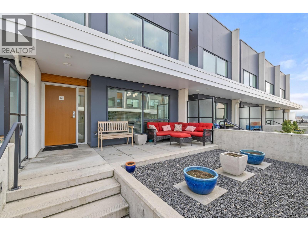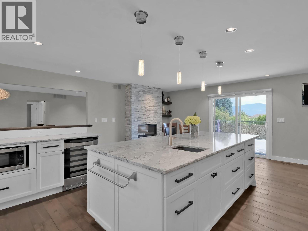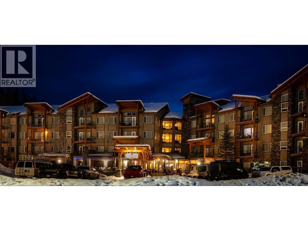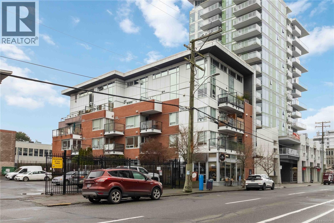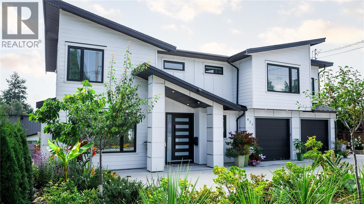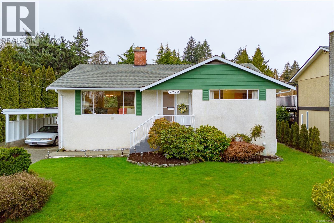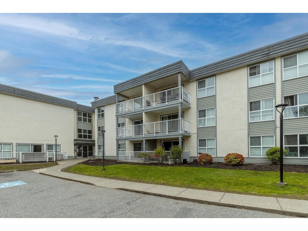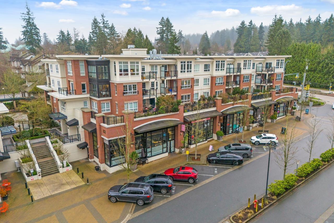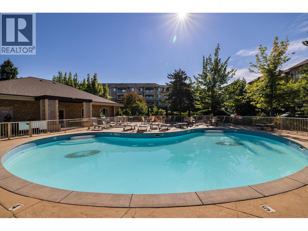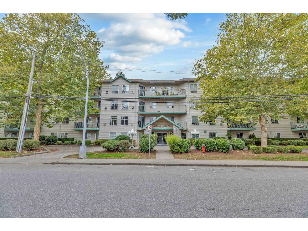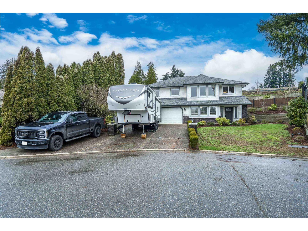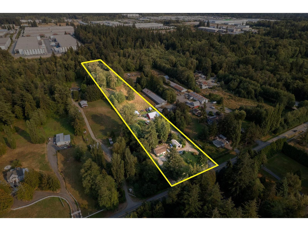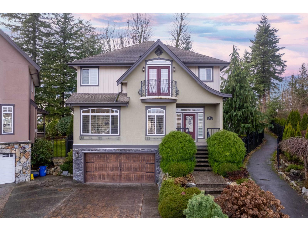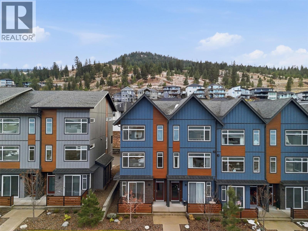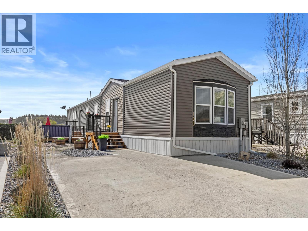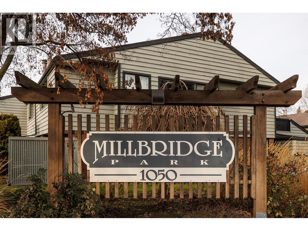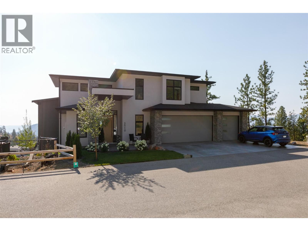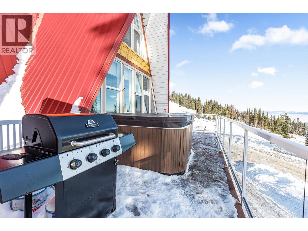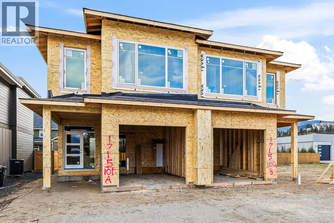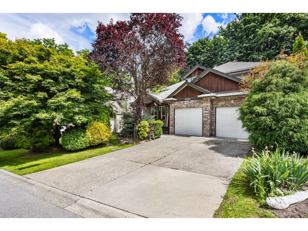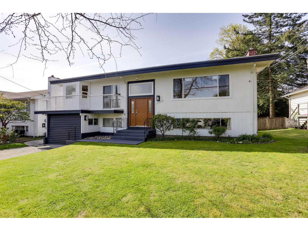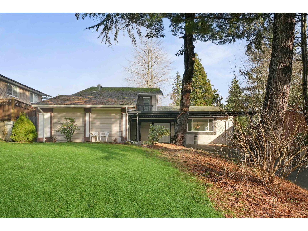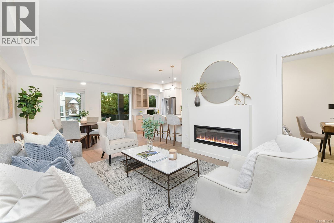403 9015 120 Street
Delta, British Columbia
Enjoy comfort and convenience at THE MUSE, a spacious 2-bedroom, 2-bath UPPER-FLOOR HOME designed for modern living with a bright OPEN-CONCEPT LAYOUT and 9-FOOT CEILINGS. Large EXPANSIVE WINDOWS and OVERSIZED BEDROOMS fill the space with natural light. The modern kitchen offers QUARTZ COUNTERTOPS, WHIRLPOOL STAINLESS STEEL APPLIANCES, GLASS BACKSPLASH, and FLAT-SLAB CABINETRY WITH SOFT-CLOSE DOORS & DRAWERS, flowing seamlessly into the living and dining areas. Highlights include LAMINATE FLOORING, MODERN LIGHTING, SHAKER-STYLE DOORS, OUTDOOR SPACE, and ONE SECURE PARKING STALL. This well-maintained CONCRETE BUILDING features a SOCIAL LOUNGE, FITNESS CENTRE, and ROOFTOP PATIO, all in a CENTRAL LOCATION steps to shops, parks, transit, and SKYTRAIN ACCESS. (id:46156)
2880 Denewood Pl
Sooke, British Columbia
West Coast retreat opportunity on a flat & private 0.95-acre property steps from French Beach & the rugged beauty of Vancouver Island’s SW coast. This thoughtfully updated 1,659 sq ft rancher offers the perfect balance of comfort, privacy, & flexibility—ideal as a full-time residence, wellness retreat or boutique short-term accommodation (buyer to verify use). Flooded w/natural light from oversized windows & skylights, the home features an open layout designed for relaxation & connection. Living rm w/gas FP flows into the dining area, while a flexible family space opens thru French doors to an expansive, multi-tiered deck—creating a seamless indoor/outdoor experience. The primary suite has a spa-inspired ensuite w/dbl shower, WI closet, & direct access to the deck, swim spa, & hot tub. 2 bdrms & full bath complete the main home. What truly sets this property apart is its exceptional outdoor & and auxiliary infrastructure. Multiple detached outbuildings—including a studio, office space, and cube pod—offer outstanding versatility for wellness treatments, creative studios, remote work, guest accommodation, or retreat programming. The expansive, level grounds provide ample space for further enhancement, including the potential addition of a yurt or glamping structure (buyer to verify), creating a compelling West Coast BnB or wellness escape experience. Extensive upgrades & investments over recent years incl roof, windows, flooring, baths, fixtures, professional landscaping, hardwired generator & premium outdoor features such as a swim spa & hot tub—allowing the next owner to step in with confidence. Safe fully enclosed dog run, double garage, impressive covered carport, & abundant parking easily accommodate RVs, boats, & guest vehicles. Minutes from local destinations incl Shirley Delicious & Stoked Pizza, & less than 10 mins to world-class surfing at Jordan River, this is a rare opportunity to own a lifestyle property that feels worlds away—yet remains within reach. (id:46156)
3359 Cougar Road Unit# 49
Westbank, British Columbia
Creekside “Townhome for Toys” at Tesoro Arca! Purpose-built for RV and recreation enthusiasts, this unique townhouse features an approx. 18’ x 14’ x 48’ heated garage with RV plug, sani dump, extensive storage, full bathroom, and private elevator access to all levels. The open-concept main floor offers a modern kitchen with quartz counters, pantry, and eating bar, spacious living/dining area with gas fireplace, plus access to a partially covered creekside deck with gas BBQ/fire table hookup. Main level bedroom and full bath included. Upstairs boasts a second bedroom with full bath, laundry room with sink, and a spacious primary retreat with dual walk-in closets and spa-inspired ensuite with heated floors, soaker tub, glass shower, and double vanity. Rentals allowed, 2 pets permitted (incl. large dogs w/ approval). Ideally located near shopping, golf, lakes, recreation, and the Westside Wine Trail with easy highway access. (id:46156)
5650 The Edge Place Unit# 111
Kelowna, British Columbia
Luxury Oasis in Upper Mission’s Most Exclusive Gated Community Experience refined living in this custom-built estate, nestled in the heart of Upper Mission’s Kettle Valley community. Designed for the discerning homeowner, this lock-and-leave sanctuary offers full security, complete privacy; panoramic views spanning from Peachland to downtown Kelowna—along with the picturesque rows of the newly planted Cedar Creek Winery. Every detail of the home is thoughtfully curated to maximize comfort, luxury, and flow. The chef-inspired kitchen anchors the main living space with a stunning 13-ft island, premium appliances, and seamless transitions to expansive indoor and outdoor entertaining areas. Enjoy triple sliding patio doors that open wide to covered decks and patios on both levels—ideal for soaking in the views or hosting with ease. A poolside bar with nano windows transforms the outdoor space into an entertainer’s paradise. Highlights Include: Custom-designed layout with view corridors from every room Three full-sized fridges, two bar fridges, and three dishwashers Two sets of washer/dryers and a built-in warming drawer Dual-zone furnace for year-round comfort Dedicated media room with 7.1 surround sound system Designed for effortless luxury, comfort, and hosting This is more than just a home—it's a lifestyle. (id:46156)
18 8257 121a Street
Surrey, British Columbia
Bright & inviting 3BR 3BTH Queen Mary Park end unit. Contemporary laminate flooring illuminated by oversized windows welcome you into this 1,600 SQFT residence that feels like a detached. The expansive living room invites relaxation beneath airy, vaulted ceilings overlooking a sprawling, fenced backyard w/ generous wooden deck. Your inner chef will adore the clean, white kitchen boasting sleek, stainless steel appliances & crisp, quartz counters surrounded by ample cabinetry. Laundry is conveniently found alongside tranquil bedrooms: one w/ bonus storage & a primary bed offering.'his & hers' closets & a skylight-lit ensuite. Your pet-friendly Lakewood Grove home w/ side x side garage is near major routes, steps to Kennedy Trail Elem & numerous restaurants, shops & grocery along Scott Road. (id:46156)
32711 Antelope Avenue
Mission, British Columbia
This impressive and brand new 3-storey half duplex offers 6 bedrooms and 5 bathrooms, designed for both comfort and functionality. The home boasts a soaring high 10 ft ceiling on the main floor, creating an open and airy feel throughout. Set on a desirable corner lot, this property offers exceptional curb appeal along with a spacious driveway and ample parking. Each bedroom has access to a balcony, adding a unique touch of outdoor living. Comes with a 2-bedroom legal suite with a private entry, dedicated central air conditioning, and in-suite laundry, providing an excellent mortgage helper or ideal accommodation for extended family. A rare opportunity to own a home that perfectly blends modern comfort, convenience, and income potential. (id:46156)
35104 Spencer Street
Abbotsford, British Columbia
Everett Estates area. Close to Highway #1, this fully renovated home sits on an 8,000+ sq ft RS3 lot with potential for subdivision or a coach home. Featuring 3 bedrooms up with potential for 2 down, an open-concept design, gourmet kitchen, lacking nothing for a chef, quartz countertops, top-tier stainless appliances, custom built-ins and two fireplaces. Enjoy southern exposure from the covered entertainment deck overlooking a low-maintenance stamped concrete yard with pool. Workshop, carport, parking for six, RV parking and fully fenced with backyard access. *OPEN HOUSE: Saturday, Jan 17, 1-3PM* (id:46156)
101 2515 Park Drive
Abbotsford, British Columbia
Welcome to Viva! This stylish & spacious 2bed ground floor home is perfect for 1st time buyers, downsizers or investors. The open-concept layout features a modern kitchen with a large island, rich dark cabinetry, & tiled backsplash, flowing into a bright living area with laminate flooring, cozy fireplace & sliding doors to a large covered patio, ideal for morning coffee or weekend entertaining. The generous primary includes double closets, a 3pce ensuite & patio access. The 2nd bed (no window) is perfect as a guest room, office or versatile flex space. Extras include in-suite storage, storage locker & 2 parking stalls, with one just steps from your patio. Rentals & 2 pets allowed with restrictions. Enjoy easy access to shops, cafés, restaurants & the charm of historic downtown Abbotsford! (id:46156)
5 1016 Southgate St
Victoria, British Columbia
? Open House Sun 12:00–1:30pm ? Located in desirable Fairfield, between Dallas Road and Beacon Hill Park, The Shafer on Southgate represents a unique opportunity to acquire a high-end, premium luxury penthouse townhome just steps from Cook St. Village. Built by Dewhurst Developments with design by Zebra Designs, this boutique 3-storey building blends timeless architectural elements with sophisticated modern living. Offering 1,012 sq ft of beautifully finished living space plus a private balcony, this unit delivers an ideal blend of comfort, style, and functionality, with 9’ ceilings and a thoughtful layout that creates excellent separation between living areas and bedrooms. The main living space is bright and inviting, anchored by a gas fireplace and enhanced by refined finishes such as hardwood flooring and quartz countertops. The bright kitchen with skylight features new cabinetry and premium Bosch appliances, including a gas range, creating a sleek and elevated cooking space that feels both timeless and contemporary. Attention to detail is evident throughout, with modern, clean interiors by award-winning Sandy Nygaard Design. The spacious primary bedroom includes a walk-in closet and 3-piece ensuite, complemented by a second bedroom ideal for guests, a home office, or flex space. A full main bathroom and in-suite laundry add everyday practicality. One of the standout features of this home is this unit’s top-floor patio, where you can enjoy stunning views and the perfect setting for morning coffee, evening downtime, or entertaining. Additional highlights include secure bike storage, plus a dedicated parking stall and spacious storage locker off Harling Lane for easy access and added security. A rare Fairfield offering in an unbeatable lifestyle location—steps to the ocean, parks, and the best of Victoria. (id:46156)
19886 37 Avenue
Langley, British Columbia
Investors & Developers Alert! Updated 2015 duplex at 19886-19888 37 Ave in desirable Brookswood. Each side offers 4 bedrooms, 2 bathrooms, and separate laundry. Situated on a nearly 12,000 sq ft south-facing lot with mature, towering trees. Major upgrades in 2015 include maple kitchens, quartz countertops, stainless steel appliances, flooring, windows, bathrooms, pot lights, baseboards, furnace, and interior & exterior paint. Excellent holding property with strong future development potential in Brookswood. Do not enter the property without an appointment. (id:46156)
A 2155 Cousins Ave
Courtenay, British Columbia
Fantastic half duplex shows better than new! This 1745sqft, 3 bed/3 bath home was built in 2024 and offers modern comfort & thoughtful upgrades. The bright main level features 9’ ceilings & has an open-concept layout ideal for everyday living & entertaining. The beautiful kitchen is the heart of the home, complete with a large central island, stainless appliances, quartz countertops, under-cabinet lighting & plenty of crisp white cabinetry. Upstairs you’ll find three spacious bedrooms, including a generous primary suite with a walk-in closet & stylish ensuite featuring double sinks, quartz counters & walk-in shower. A convenient upstairs laundry room & bonus den/office area add extra functionality/flexibility for work-from-home or family needs. Additional highlights include a single-car garage, crawlspace with exterior access for easy storage, energy-efficient heat pump, sprinkler system, and the peace of mind of a new home warranty. Step outside to a covered patio and fully fenced yard backing onto green space — perfect for relaxing or entertaining. Located in the heart of Tin Town, this home is within walking distance to coffee shops, parks, and shopping, making it an ideal blend of lifestyle & convenience. (id:46156)
11424 88 Street
Fort St. John, British Columbia
This beautiful family home, is perfectly located in a highly desirable area- close to schools, parks, golf course & walking trails. Offering 4 spacious bdrms, 2 full bathrooms, this home is ideal for the growing family. Open-concept kitchen is the heart of the home, featuring an eat-up island, ample cabinetry & cozy fireplace that flows seamlessly into living space, perfect for entertaining or relaxing w family. Two spacious bdrms on the main level, full bathroom & custom tiling. Fully finished basement offers 2 more bdrms w the option for a 5th. Outside you'll appreciate the detached shop that accommodates oversized trucks & extra storage, plus single (extra long) garage. This move-in ready home combines comfort, space & unbeatable location. (id:46156)
1901 Qu'appelle Boulevard Unit# 111
Kamloops, British Columbia
Designed and built with thoughtful selections, this well-appointed townhouse offers an ideal Juniper West lifestyle. Located directly across from a playground and close to a dog park, walking trails, and the Juniper Bike Ranch, the location is hard to beat. Entry level access from the spacious garage leads into a functional mudroom area, along with one bedroom and a convenient 2pc powder room. This level is ideal for guests, a home office, or flexible use. The main floor features an upgraded kitchen with quartz countertops, gas range, and S/S appliances, opening to a large covered deck that’s perfect for outdoor living. This level also includes a powder room and a generous living room with an electric fireplace. As an end unit, the home benefits from extra windows that bring in excellent natural light. Upstairs, you’ll find two well-sized bedrooms plus a den/office space. The main bathroom is a 4pc, while the primary bedroom offers a spacious ensuite with double-sink vanity, a large walk-in tiled shower, and a walk-in closet measuring approximately 13 feet with custom shelving for an extensive wardrobe. The garage accommodates one vehicle plus space for bikes or gear. Parking includes one driveway space and one assigned stall. Notable upgrades include quartz countertops throughout, a 60-gallon HWT, and central A/C. Quick possession is possible. This home is an excellent choice for buyers seeking quality, functionality, & the Juniper West lifestyle. (id:46156)
2225 Wilson Avenue
Armstrong, British Columbia
Set on a quiet, tucked-away street in the heart of Armstrong, this beautifully designed home delivers the kind of walkable lifestyle buyers are searching for. Built just eight years ago, the home offers a smart, modern layout with a tandem garage and a bright, open upper level designed for real life and effortless entertaining. The kitchen is a true standout—anchored by a massive island, generous cabinetry, and plenty of workspace for the cook who loves to host. The dining area offers flexible space for a long harvest table, perfect for family dinners or gatherings with friends, and sliding patio doors lead out to a covered deck where mountain views and backyard sunsets steal the show. Downstairs, you’re welcomed by a spacious entryway with a third bedroom, laundry area, and direct access to the garage—ideal for busy households. The legal one-bedroom, one-bathroom suite is bright, well laid out, and offers excellent income potential or comfortable space for extended family. Outside, lane access provides extra parking, while the long front driveway accommodates multiple vehicles, an RV, and even includes an RV plug for added convenience. Located right in the flats of Armstrong, this is a home that checks every box—modern, versatile, income-producing, and perfectly positioned for a walk-everywhere lifestyle. (id:46156)
68 15055 20 Avenue
Surrey, British Columbia
Tucked into the coveted Highgrove II community, this beautifully maintained semi-detached townhome offers the comfort and presence of a detached home. Thoughtful finishes include hardwood and ceramic flooring, crown moulding, high ceilings, and expansive windows overlooking a peaceful treed outlook. The generous floor plan features a versatile den ideal for guests or a home office, plus an exceptionally large, private south-facing backyard-perfect for relaxing or entertaining. With ample visitor parking and an unbeatable walkable location close to shops, recreation, library, medical services, trails, and transit, this move-in-ready home checks every box. (id:46156)
3115 Somerset St
Victoria, British Columbia
OPEN HOUSE SAT JAN 17TH 1-3PM! OPEN HOUSE SAT JAN 17TH 1-3PM! Check out this lovely arts-and-crafts–style character home with modern updates, located in sought-after central Mayfair, steps from Summit Park & close to schools, shops & amenities. Fully renovated & offering excellent flexibility, this property is ideal for 1st-time buyers, single professional or small family with mortgage helper or for investors, featuring 2 fully self-contained 2-bedroom suites, currently tenanted. The upper level showcases wood floors & ceramic tiling, a striking stone wood-burning fireplace, a portable window air conditioning unit in primary bedroom, a spacious kitchen with stainless steel appliances, and access to a beautiful rear deck - the perfect spot for morning coffee or relaxed summer dinners. Charming character details include a stained-glass living room window, crown molding, and a discreet built-in ironing board cupboard. The lower level offers two additional bedrooms, 8-foot ceilings, and a full kitchen. Each level has its own washer and dryer. and the home is professionally painted throughout. Set back from the street for added privacy, the home features a large fully fenced, east-facing backyard with a completely updated outdoor workshop. Bonus- no homes directly behind the home, with gated access to Blackwood Street, and extra off-street parking at the rear. An exceptional opportunity to own a beautifully updated character home with built-in income potential. (id:46156)
2045 Stagecoach Drive Unit# 124
Kamloops, British Columbia
This like-new two-storey townhouse, built in 2021, is ideally located in the sought-after Bachelor Heights neighbourhood of Kamloops. Offering 3 bedrooms plus a den, a fully finished basement, and just shy of 2,200 sq ft of well-designed living space, this home combines modern comfort with everyday functionality. The open-concept main level features contemporary finishes, oversized windows, and stunning mountain views that can be enjoyed both day and night. The completed basement provides flexible space ideal for a family room, home office, gym, or guest area, while the den adds even more versatility for today’s lifestyle. Meticulously maintained and move-in ready, this property offers the advantage of newer construction without the wait. Quick possession is available, making it an excellent opportunity for buyers seeking a timely move in an established, low-maintenance community. Homes of this size, age, and condition in Bachelor Heights are rarely available—early viewing is highly recommended. Property Highlights, 3 Bedrooms + Den, Fully Finished Basement, Just shy of 2,200 sqft, Built in 2021, Mountain Views, Like-New Condition. Low-maintenance living, modern design, and exceptional value in one of Kamloops’ most desirable neighbourhoods. Quick Possession available. Call for a viewing today. (id:46156)
1675 Penticton Avenue Unit# 118
Penticton, British Columbia
What would you define as a piece de resistance? Perhaps a serene home setting along a rambling creek, steps away from beautiful walking paths and hiking or biking trails? If this is your dream, look no further. This immaculate, bright, and beautiful Creekside home is perfect for a wide range of buyers, including empty nesters, young families, or those looking for a lovely space to host guests. With 2,635 sq. ft. living space, the main floor features an open-concept layout with 9’ ceilings, two bedrooms, a five-piece ensuite, and a half bathroom. The outdoor deck has a pull down blind for additional privacy. The walk-out basement includes one additional bedrooms, a den which could be a second bedroom, another area that could be a media room or den, a four-piece bath and open area for relaxing or perhaps a games room. Patio doors lead to a rear garden featuring a covered patio and a patio with an electric awning—complete with a gas barbecue outlet and space for a gas fire pit for those lovely, chilly evenings. The property also includes double car garage (approx. ceiling height 11' ) and additional exterior parking spot. This is just a snippet of what this home offers. Call now to own a home that is truly out of the ordinary! This listing is brought to you by ROYAL LEPAGE LOCATION WEST. Measurements are approximate. (id:46156)
2001 97 Highway S Unit# 27
West Kelowna, British Columbia
Discover comfort and convenience in this beautifully updated 2-bedroom, 2-bathroom home in Berkley Estates, West Kelowna! Located on a quiet corner lot, it offers ample parking, including RV/boat space and a double garage for storage or hobbies. Inside, enjoy a bright living space, a modernized kitchen with updated quartz countertops and cooktop in (2024), and a spacious dining area. New hot water tank in 2023, new roof on garage December of 2025. The primary suite features a 4-piece ensuite with a luxurious soaker tub and ample storage. Relax year-round in the sunroom, a perfect spot for morning coffee. The fenced backyard boasts raised garden beds and apricot and peach trees, creating a private retreat. Just minutes from shopping, amenities, and a short drive to Kelowna, this pet-friendly (with park approval), move-in-ready home is a must-see! (id:46156)
102 Forestbrook Place Unit# 207
Penticton, British Columbia
Welcome to Brookside Estates—a rarely available and highly sought-after gated community, peacefully tucked away in a natural setting yet just minutes from all of Penticton’s amenities. This well-maintained home is one of the largest in the development, offering 2,180 sq. ft. of thoughtfully designed living space. The main level features a spacious primary bedroom suite with two walk-in closets and a 4-piece ensuite. A unique kitchen and family room are wrapped in large windows, drawing in natural light and offering tranquil views of the beautifully landscaped backyard. The main floor also includes a generous living and dining area, a large laundry room, and a welcoming foyer. Step outside to a private outdoor oasis with a lush garden and a large, covered concrete patio—perfect for relaxing or entertaining. A new roof was completed in 2016, adding to the home’s long-term value and peace of mind. What sets this home apart in the subdivision is the additional upper level, featuring two bedrooms and a 4-piece bathroom—ideal for guests, extended family, or flexible use as hobby or entertainment rooms. Additional highlights include a double garage, a new roof (2016), no age restrictions, and a pet-friendly environment. Don’t miss this rare opportunity to live in one of the South Okanagan’s finest gated communities. (id:46156)
25 31235 Upper Maclure Road
Abbotsford, British Columbia
Great family home. 3 bed and 4 bath over 3 levels. Almost 2000 sq ft of living space with a great floor plan and layout. Large rec room downstairs with full bath (use as 4th bedroom or primary suite, family room, or large home office). Granite countertops and stainless steel appliances welcome you to the bright and airy kitchen and dining. 2 pc bath on the main. 3 large rooms up with two full baths. Centrally located to schools, shopping, restaurants, and easy HWY 1 access. (id:46156)
2958 Aurora Place
Abbotsford, British Columbia
Situated on a quiet cul-de-sac and backing onto greenbelt, this beautifully updated rancher with walkout basement sits on a large, private lot. The home offers 6 bedrooms and 3 bathrooms with a bright, inviting layout. The post-and-beam style living room features vaulted ceilings and flows into a recently renovated gourmet kitchen designed for both everyday living and entertaining. Step out from the kitchen onto a spacious deck complete with gas BBQ hookup and hot tub, overlooking the fully private backyard. The above-ground two-bedroom suite offers private access and its own separate laundry. Open House Saturday, January 17th from 1-3pm. (id:46156)
1a 9851 Second St
Sidney, British Columbia
Welcome to the Port Sidney waterfront condominiums, one of Sidney’s most sought-after addresses. Just one block from Beacon Avenue yet beautifully quiet, this ground-floor residence offers immediate access to the 2.5 km seaside walkway. This spacious 1,629 sq ft home has undergone a complete, high-end renovation totaling nearly $220,000. The stunning new kitchen features quartz countertops with a waterfall edge, stainless steel Bosch appliances, an induction cooktop, and abundant workspace. Additional upgrades include a new gas fireplace, all new flooring throughout, heated bathroom floors, and upgraded energy-efficient baseboard heating. Offering three bedrooms and two full bathrooms, the layout feels more like a private home than a condo. Large windows on four sides flood the space with natural light and offer pleasant views of the ocean, marina, and Mount Baker. The generous primary suite includes a walk-in closet and spa-like ensuite with soaker tub and separate shower. Fully remediated exterior (2020). (id:46156)
7735 Okanagan Hills Boulevard Unit# 20
Vernon, British Columbia
Experience modern luxury at The Rise. This striking 3-bedroom, 2.5-bath townhome offers nearly 2,000 sq. ft. of refined living with sweeping lake and valley views. Designed for comfort and style, it features rich wood flooring, soaring 9–12 ft ceilings, and floor-to-ceiling windows that flood the space with natural light. The gourmet kitchen impresses with high-end stainless-steel appliances, a gas cooktop, wall oven, and sleek finishes — perfect for both everyday living and entertaining. The spa-inspired primary suite offers a deep soaker tub, frameless glass shower, and elegant tilework. Built for quality, this home includes 6"" concrete party walls for soundproofing, Low-E windows, efficient heating and cooling, an epoxy-finished garage, and custom laundry storage. December 1, 2025 tenancy turns to month to month at $3000/M plus utilites — an ideal turnkey investment in one of Vernon’s most sought-after communities. (id:46156)
3030 Pandosy Street Unit# 316
Kelowna, British Columbia
Welcome to luxury living at SOPA Square. This exceptional townhouse-style residence offers breathtaking mountain views, beautiful eastern exposure with glowing morning light, and rare privacy—highlighted by your own rooftop deck complete with a hot tub and peek-a-boo lake views. The interior delivers a true boutique, high-end feel with premium Wolf and Fisher & Paykel appliances, a massive kitchen island, and an open-concept layout that flows seamlessly to a spacious outdoor deck—perfect for entertaining or unwinding against a stunning mountain backdrop. Featuring two generous bedrooms, each with its own ensuite, plus a large den easily convertible to a third bedroom, this home lives large and feels private with its own entrance and patio. Enjoy the convenience of two secure parking stalls with extra-high ceilings—ideal for oversized vehicles and trucks. Set within a safe, secure, and beautifully landscaped third-level courtyard, residents also enjoy access to SOPA’s first-class amenities including a lakeview lap pool, hot tub, gym, fire pit lounge, and private boardroom. All of this is located in the vibrant Pandosy Village, just steps to boutique shopping, restaurants, coffee shops, yoga studios, and more. (id:46156)
2284 Westville Place
West Kelowna, British Columbia
QUICK POSSESSION IS POSSIBLE!! Here is a property that has undergone an amazing transformation. It's 97% renovated inside and out and is in move in condition with all the flooring and paint redone very recently. The private home features 4 bedrooms and 3 baths and sits on a massive .36 acre lot that could easily be subdivided.. or build a carriage home to make full use of this fabulous large lot.. a move that could generate some decent money over time. It's located close to schools, Shannon Lake, green space and all the shopping and services you could need. Folks, if you don't want to do too much other than move in, this is the home for you. The real bonus is all the opportunities a person could create on this property. (id:46156)
400 Stemwinder Drive Unit# 317
Kimberley, British Columbia
This well-appointed Condo offers a blend of comfort and convenience with quality finishes throughout. The kitchen features granite countertops, a stainless steel appliance package, and durable tile flooring ideal for both everyday living and entertaining. The open living space is warmed by an electric fireplace and enjoys views of the pool and hot tub. Backing onto the ski hill, the property offers a peaceful natural setting and scenic surroundings. The primary bedroom includes a spacious 5-piece ensuite bath, while a second 4-piece bathroom with a cheater door adds functionality for guests or family. A stacked washer and dryer are conveniently tucked away to maximize space and efficiency. Combining modern finishes, thoughtful layout, and an exceptional location, this Condo offers comfortable living with desirable amenities and beautiful views. (id:46156)
108 932 Johnson St
Victoria, British Columbia
Welcome to your oasis in the heart of downtown Victoria! With it's own exterior access, this pet-friendly (no size restriction) bachelor suite offers open-concept living with a gas fireplace, high ceilings, good storage, in-suite laundry, and common rooftop patio. With no rental restrictions, it's perfect for investors and renters. Enjoy your morning coffee on your private patio or breakfast right next door at the cafe. All amenities are just a short stroll away, including great shopping, dining, and entertainment. Additional features include storage and bicycle parking. Whether your are looking for your first home or seeking a pied-à-terre in vibrant Victoria, here is the perfect balance of convenience and comfort. (id:46156)
927 Beckwith Ave
Saanich, British Columbia
Immaculate custom built 2022 home with a long list of upgrades that were added in the last couple of years. This unique floorplan was purpose built as a multi generational family home for the builders own family. No expenses were spared when this home was built. The in-law suite has its own: entrance, electrical panel, heat pump, baseboard heat, heated tile floor in bathroom, bidet and separate kitchen. The suites have plywood on the walls partitioning the suite from the house for extra soundproofing. The 2 bedroom suite offers inside access to the home if family members are occupying the suite. The 2 bedroom suite has its own plug for an electric car charger, its own hot water tank and hydro meter. The main house is pre wired for an external camera system, has electric car charge plug, underground sprinkling, garden lighting, greenhouse and storage shed. Each bathroom in the house has a bidet and tiled showers to the ceiling. This location is sought after because of its proximity to everything you need from: groceries, the rec center, fresh water beaches, salt water beaches, walking trails and even U-Vic and Camosun. In ten mins or less you can access everything you need from here. Beckwith is a quiet no through street that has a lot to offer and needs to be seen in person to truly appreciate. Check out the property website on the feature sheet link for TWO detailed videos, more property details and floorplans. (id:46156)
9992 Daniel St
Chemainus, British Columbia
Steeped in charm, this one-owner 1958 Chemainus home blends timeless design, modern comfort, and versatile potential. With four bedrooms and 11/2 baths, the primary bedroom on the main level is perfect for families or retirees. The freshly painted kitchen with breakfast nook, a formal dining room flows into the living room filled with natural light from large windows and a cozy wood-burning fireplace. Original wood floors (under carpet), cove ceilings, and arched doorways add character throughout. Set on a partially fenced, level, landscaped lot, the private backyard is ideal for gardening, entertaining, or relaxing. The full-size partially finished basement offers potential for additional living space, a mortgage helper, or a future suite (buyer to verify). Minutes from shopping, schools, the theatre district, walking trails, and the beach, this home offers classic architecture, lifestyle convenience, and investment potential. (id:46156)
126 32850 George Ferguson Way
Abbotsford, British Columbia
Bright and spacious 2 bedroom with one full bathroom, ground level unit. Well kept and move in ready. Large living room that opens up to the dining room. Huge Primary bedroom! Great flow throughout and lots of natural light. Extra storage area within the unit. A nice sized balcony off the living room. Comes with 1 parking stall. Second stall available for rent ($30 a month). Storage also available for rent. Building has been upgraded with energy efficient windows. Close to all amenities, transit, schools, shopping, parks and recreation. Excellent value! (id:46156)
6812 Fairmont Crescent
Prince George, British Columbia
First time buyers & investors - four bedroom, two bathroom home with large fenced back yard in a desirable lower College Heights area close to shopping, parks, schools, transit, and many other amenities. Great value as a starter or sweat-equity project. Features include detached, double-car, heated garage (or workshop), laminate floors, sauna and much more. Room for your tools, toys & vehicles with good amount of parking. This home is a real deal in a nice family area. (id:46156)
411 2940 King George Boulevard
Surrey, British Columbia
The one people have waited for, top floor SW corner unit with stunning views located in High Street. Beautiful common area spaces that feature outdoor patio with fire pit, grass playing spaces, bbq and Gym areas. This Corner unit has been updated and very well maintained, it is move in ready. Both bathrooms redone featuring a soaker tub in the Main and Walk In shower in the Ensuite. As you walk into this unit, you will see the nice open flow of the floor plan with large bright windows and outlook to the Mountain views. High ceilings in Living area, custom built cabinet in the dining room and a larger deck area to enjoy the summer days. Pets allowed with restrictions/ 2 parking spaces/Storage locker. Close to many services and SouthPointe is a 3 minute walk away. All at your door. (id:46156)
1962 Enterprise Way Unit# 110
Kelowna, British Columbia
Welcome to this impressive 2-bedroom, 2 full bath contemporary home. Step inside and be captivated by the beautiful laminate flooring throughout. The tiled gas fireplace creates a cozy ambiance in the spacious living room. The renovated kitchen boasts elegant cabinets, granite counters, newer lighting, and plumbing fixtures. Relax and unwind in the renovated baths with amazing tile floors. This unit also features in-suite laundry, crown mouldings, and large rooms. The master bedroom offers the convenience of an ensuite with tile flooring. Outside, enjoy the patio and take advantage of the bike storage, craft room, gym, and tire storage in the building. With the rail trail nearby, you can easily take in the beautiful scenery. Additional amenities include a pool, clubhouse, parking, and storage locker. Don't miss your chance to call this stunning Meadowbrook Estates condo home! THIS ONE IS AVAILABLE AND EASY TO SHOW! (id:46156)
204 2435 Center Street
Abbotsford, British Columbia
Attention first time home buyers and investors! This presents the perfect opportunity for those entering the real estate market or seeking an investment. Welcome to Cedar Grove where you'll find a cozy and spacious suite featuring 2 Bedrooms and 2 Bathrooms with over 1,000 sq ft of living space. This unit includes S/S appliances, a kitchen nook, functional floor plan, gas fireplace, & balcony off the living room. 2nd floor unit and welcome to both children & pets. Highly desired area with parks, schools, and grocery stores all within walking distance and easy highway 1 access in West Abbotsford. Perfect for families or down-sizers. This unit includes a storage locker and 1 underground parking stall. Well run strata with healthy contingency fund and new roof in 2018. Call this one home! (id:46156)
34671 Baldwin Road
Abbotsford, British Columbia
Neighbourhood! Renovations! Backyard oasis! Totally renovated McMillan home on a quiet street just a few blocks to everything (Abbot Rec Ctr, all 3 levels of school including Yale Sec, shopping...). This backyard will keep you home - level walk-out from main, lounging deck, outdoor kitchen w/ natural gas grill & gas fire pit, artificial turf with putting green, hot tub (w/ access from primary bdrm!), engineered decorative block wall with built-in lighting. Updates include - gorgeous custom kitchen w/ quartz, stainless steel appliances, wine fridges, commercial grade sink, recessed lighting, stunning baths w/ custom showers, flooring thru-out, air conditioning, light fixtures, moldings, hardware, stacked rock f/p. RV parking. Amazing East Abbotsford neighbourhood just minutes to freeway. (id:46156)
2916 184 Street
Surrey, British Columbia
5.175 Acres in GREAT location with multiple options for MULTI FAMILY LIVING or revenue with 3 bed/2 bath main home, fully updated 2 bed/1.5 bath cottage home & large 46X34 barn/shop which has a commercial kitchen, water & gas! An oversized loft that could easily accommodate many different uses! 175 Ft frontage, 2 driveway access, additional large 24X40 Quonset barn & 27X15 workshop, and ready for your trucks & ideas! This property truly feels like you are away from it all: Private picturesque acreage to host your garden parties, beautiful pond, sit around the fire and roast marshmallows, gardens, fruit trees, blueberries, fenced pasture & greenhouse this is a great opportunity for anyone looking to own land. Land sits high & dry. Great property to call home and hold for the future. (id:46156)
20 33925 Araki Court
Mission, British Columbia
Exquisite 4BR & 3.5 bath home in prestigious gated community of Abbey Meadows. Large 3,220sf home w/ greenbelt views, quality finishes, Geothermal heating & AC. Main fl features large dining rm (or living rm) w/ electric FP & coffered ceiling, bright open kitchen w/custom cabinetry, granite countertops, gas stove, large island & walk-in pantry, great rm w/ gas FP & French doors to covered patio. Upper fl huge primary BR w/ walk-in closet, electric FP & luxury 5pcs ensuite bath, 2 good size BR, full bath & laundry. 4th BR/flex rm & full bath on bsmt. Gas hook up for BBQ & fire pit on patio. Oversized double garage w/ storage/workshop. Fully fenced back yard backing to greenbelt. Wonderful safe neighbourhood, 40 executive homes & playground in the complex. Close to schools, stores, restaurants, parks & trails. (id:46156)
1901 Qu'appelle Boulevard Unit# 118
Kamloops, British Columbia
This stunning Townhome is an end-unit with all the developer upgrades and is in immaculate like-new condition. Boasting 3 bedrooms + den/office, 4 bathrooms and is located at The Ridge in Juniper West - one of the best neighborhoods in Kamloops. Built in 2022, offering 9' ceilings throughout the entire 1,824 sq ft of fully finished living space + 140 sq ft of covered patio space and featuring the perfect blend of modern luxury and low-maintenance! The lower level consists of a large foyer, a 2pc bathroom, a bedroom, and a mudroom with access to the oversized garage (16'x21'x 9'). The main level features a bright and open-concept design with a 2pc powder room, a large living room, a spacious kitchen with quartz countertops and gas range, and a dining area with access directly to the covered patio. The upper level boasts 2 full bathrooms and 2 bedrooms + an office/den which could be used as a nursery or smaller bedroom. The primary bedroom is complete with a spa-like 5pc ensuite and a large walk-in closet. Other features include quartz countertops throughout the entire home, heated bathroom floor, heated garage, EV charger, Central A/C, gas BBQ line, custom window coverings, and more! Low strata fee of $276 includes water, sewer, garbage, recycle, insurance, and management. The location is exceptional being within walking distance to nearby parks, walking/hiking/biking trails, a convenience store, a 9 min drive to downtown Kamloops & 14 min to TRU! Quick possession possible! (id:46156)
5005 River Road Unit# 103
Pritchard, British Columbia
Set in a tranquil, nature-rich community, this beautifully maintained home offers the rare opportunity to enjoy space, scenery, and comfort all in one affordable package. Located within the Osprey development — a sought-after hub on the way to the Shuswap — residents enjoy a quiet lifestyle with nearby river access and stunning surroundings. The 1,200+ sq ft residence offers three well-proportioned bedrooms and two full bathrooms, designed with both style and function in mind. The interior features vaulted ceilings, modern textured accent walls, and an elevated design throughout. The bright primary bedroom includes a deluxe 4-piece ensuite complete with a deep soaker tub, stand-up shower, and dual sinks. His and hers w/i closerts for excellent storage. Additional features include a VIQUA whole-home water filtration system, central AC, air exchange system, and a natural gas connection for outdoor grilling. Step outside to a spacious wood patio — ideal for relaxing, hosting guests, or taking in the peaceful river views. The yard has been thoughtfully landscaped with low-maintenance xeriscaping, raised vegetable beds, and a storage shed. The home also includes a double driveway and access to RV parking within the complex. Located just 25 minutes from Kamloops and 15 minutes from Chase, this turnkey property offers a serene lifestyle worth tapping into. Immaculate and move-in ready, this is a home you won’t want to miss. (id:46156)
1050 Springfield Road Unit# 132
Kelowna, British Columbia
Charming 3 bedroom 3 bathroom home in the Millbridge Park family neighbourhood. Upstairs features a spacious primary bedroom with ensuite, large deck, second bedroom, loft/bedroom, and a versatile flex space perfect for a home office or storage. The main floor boasts hardwood floors, a cozy living room, well-equipped kitchen open to the dining area with a built-in bench, and a convenient half bath/laundry room. Enjoy central air, newer appliances, white kitchen cabinets, central vac, and covered parking. Relax on the front and back patios complete with flower boxes and a storage shed. Landscaping by strata, pet-friendly. Don't miss out on this newly painted and updated gem in a great location. THIS ONE IS AVAILABLE AND EASY TO SHOW! (id:46156)
2510 Tallus Heights Lane
West Kelowna, British Columbia
Don't miss out on this amazing semi-custom luxury Operon-built home at the end of a quiet and private lane, siding onto crown land in West Kelowna's highly sought-after Tallus Ridge subdivision, mere steps from hiking trails, Shannon Lake golf course and all the amenities that the Westside has to offer. This two-story, with a basement, spans 3440 sq/ft and includes 4 Beds / 3.5 baths, plus a large double-car garage with dedicated shop space and 220 power. The yard is low-maintenance, tastefully appointed, and takes advantage of the panoramic lake and mountain views from every level of the home. This home boasts the following attractive features: ample storage space, windows & natural light, large deck and patio spaces, linear gas fireplace, high vaulted ceilings, hardwood floors, quartz kitchen island with tile backsplash, wall oven, walk-in pantry, Westwood fine cabinetry, suite potential, and so much more! (id:46156)
9885 Pinnacles Road Unit# 3
Vernon, British Columbia
One of the very few 3 bedroom units on the hill! A charming 3 level condo in one of the most iconic buildings on the mountain! Unobstructed views of the Monashee Mountains and the Village. Ski in/ Ski out to all lifts on the front of the mountain! All furniture, linens, kitchenware etc included. Super easy access to the Village. Private hot tub on the front of the unit allowing you to enjoy those magnificent mountain vistas while soaking tired limbs! Sleeps 10. BBQ and gas fireplace. Great common area space at Pinnacles. Access to the Unit can be direct to the Unit via an external stairway on the front of the building or through the main entrance and via an internal stairway. 2 lockers -- both spacious enough for mountain bikes. Common area ski wax room. Common property shared parking. Good revenue - $50K in gross revenue in 2025. Conventional strata ownership. Price does not include GST and GST is applicable. Great new rental management company in place with Samson Waters and flexible contracts. Monthly strata fees cover pretty much everything except electricity and taxes! Just bring suitcases and snow/bike equipment and start to play the minute your key is in the door! New owner of the mountain is Pacific Group Resorts based in Utah and focused on ski resorts - poised to make some great changes in 2026/2027 year. Silver Star Resort ranked #3 in Canada for 2025 by Conde Nast Traveler's Readers' Choice Awards. (id:46156)
1715 Treffry Place
Summerland, British Columbia
This brand-new 3-bedroom half duplex in the desirable Trout Creek area of Summerland, BC, offers the perfect blend of modern living and convenience. Ideal for new homeowners or downsizers, this low-maintenance home features a spacious layout, high-quality finishes, and a single-car garage that's roughed in for EV charging. This ENERGY-EFFICIENT STEP 4 home features including an electric furnace, electric hot water heater, and heat pump/AC unit, this home is designed for comfort and sustainability. Enjoy the beauty of quartz countertops, vinyl plank flooring, and a custom tile shower in the ensuite, while the full soundproofing with Sonopan sound boards on each side between units ensures peace and privacy. Located just a 10-minute walk to the beach and a 5-minute walk to Trout Creek Public Elementary School, this home is ideally positioned for easy access to Summerland’s parks, trails, and outdoor activities. With Penticton just a short 10-minute drive away and 9 wineries within a 7-minute drive, there’s always something to explore. The private, fully landscaped and fenced backyard, with drip irrigation, is perfect for relaxing or entertaining. Additional highlights include a 4-foot crawl space for storage, central vac rough-in, and freehold with no condo fees. Don’t miss out on this incredible opportunity—schedule a showing today! price + gst. Estimation completion is spring. (id:46156)
17850 100a Avenue
Surrey, British Columbia
Nestled on a quiet no-thru street in Fraser Heights, backing onto the forest of Barnston park for total privacy. This traditional family home offers formal living/dining rms for entertaining & an open kitchen/eating/family rm for everyday living, plus a main floor office w/yard access. Updates inc. a stunning white kitchen w/gold hardware, SS appliances (incl. gas range) & quartz counters. All baths feature new vanities & flooring. 4 beds up incl spacious primary w/walk-in closet & large ensuite w/jetted soaker tub. Finished basement easily suited w/sep. entry, rec room, bar sink, 1 bed+den & bath w/clawfoot tub. Other features: Vaulted ceilings, 4 fireplaces, plantation shutters, new paint, HW on demand, huge 4-bay garage, hot tub & 2yr old roof! Amazing value for this beautiful property (id:46156)
15568 Thrift Avenue
White Rock, British Columbia
Well-built and full of potential! This lovingly maintained 5 bed, 3 bath White Rock home offers 2,798 sqft of living space, including an unauthorized suite--ideal as a mortgage helper or in-law suite. Set on a large lot with new RS zoning allowing up to 4 units (verify with city), it's perfect for first-time buyers, investors, or developers. Enjoy a huge south-facing wrap-around deck, hardwood floors, two wood-burning fireplaces, and a fenced yard. Features include forced-air gas heating, garage, and front-facing parking. Walk to shops, hospital, restaurants, and schools. Don't miss this amazing opportunity, book your showing today! (id:46156)
10421 Santa Monica Drive
Delta, British Columbia
Welcome to your next Home! Nestled in the heart of Delta this beautiful fully renovated home features 4 bedrooms and 4 bathrooms. A gourmet style kitchen with an open concept living area perfect for entertaining all of your guests. This home comes with a 1 bedroom + den mortgage helper (vacant). Brand new hot water tank and furnace. Conveniently located close to all levels of schools, transit, shopping, & HWY access. Book your private Showing today! (id:46156)
203 9716 Third St
Sidney, British Columbia
MODERN COASTAL LIVING in SIDNEY by the SEA. Living in Sidney means embracing a coastal lifestyle filled with outdoor activities, fresh ocean breezes and a welcoming community. Just steps away from the shops, cafes and restaurants along Beacon Ave., this brand new 2 bed/2bath condo offers a blend of modern comfort and seaside tranquility. Thoughtfully designed with high-end finishes & open concept layout, this home is bathed in natural light. KEY FEATURES YOU WILL LOVE: Prime Location. Spacious West Facing Deck. Secure Gated Parking. Heated Tile Floors. In-Suite Laundry. With easy access to YYJ airport & BC Ferries, getting away for a weekend adventure is effortless + with Sidney’s strong sense of community and year round events, you’ll always find something to enjoy! From local farmers markets to holiday festivities. Book your private showing today! (id:46156)


