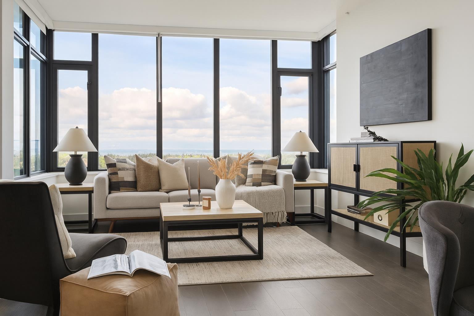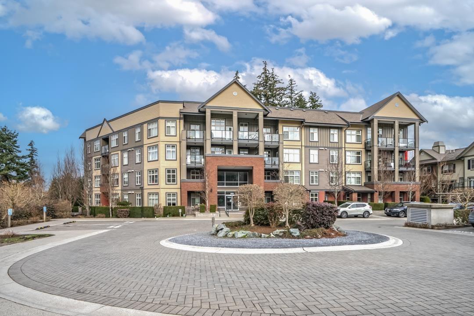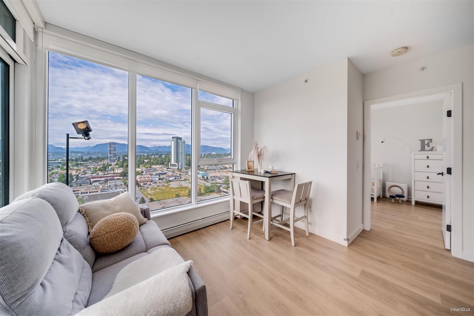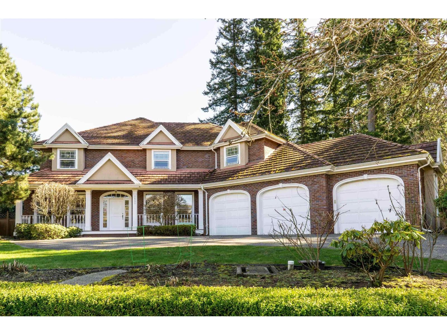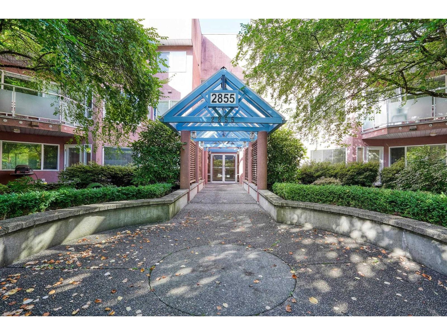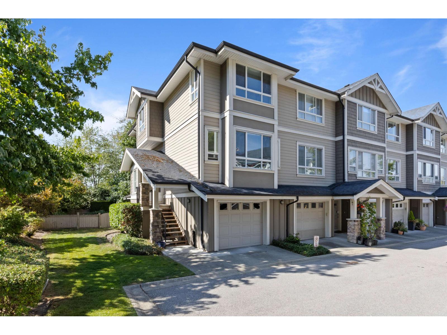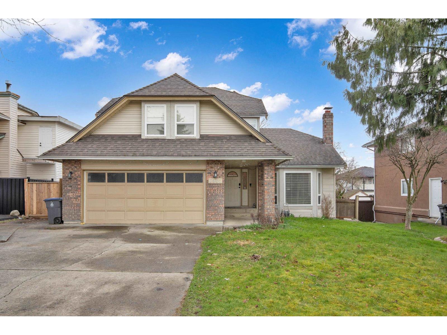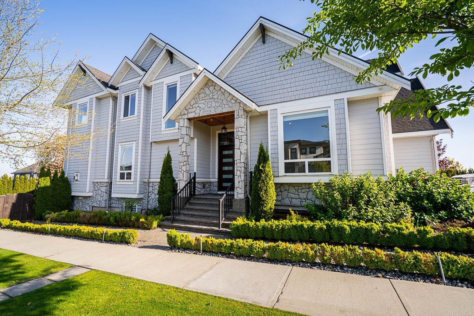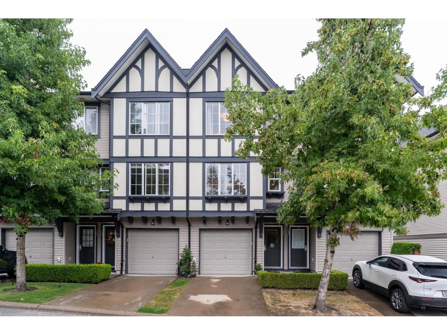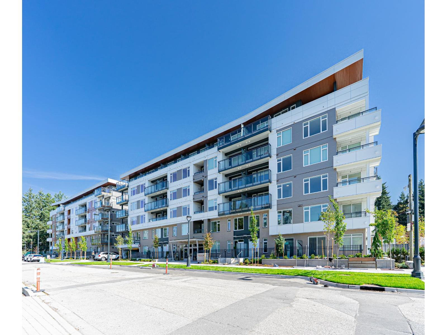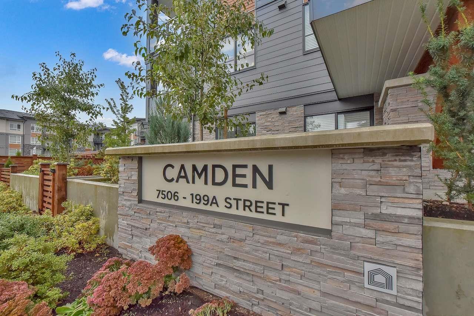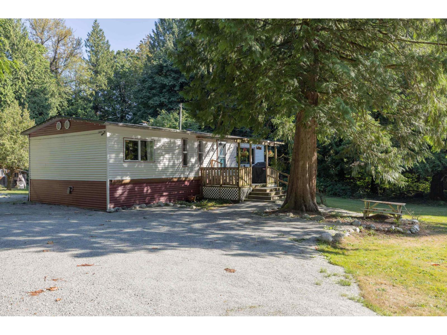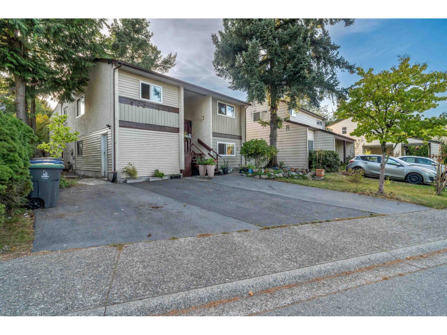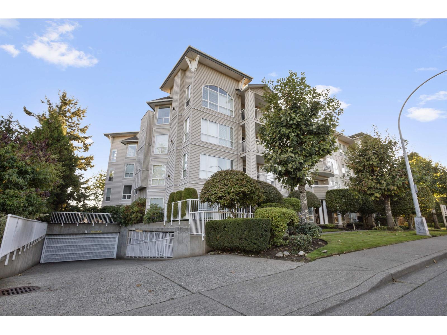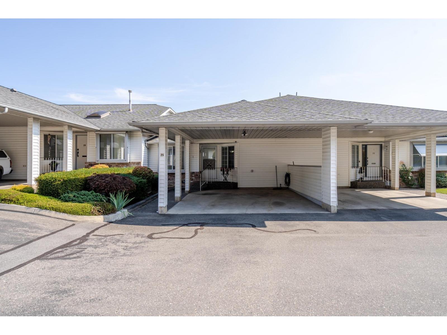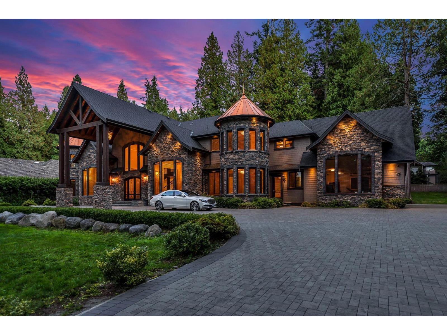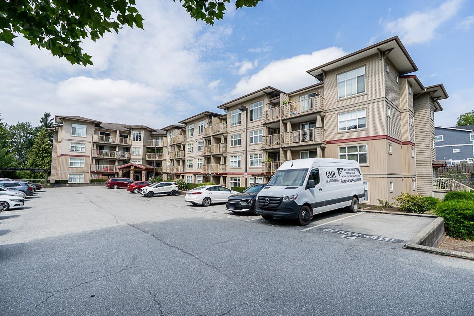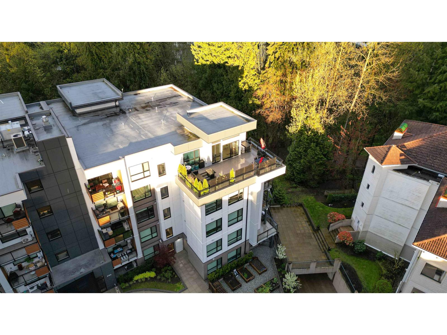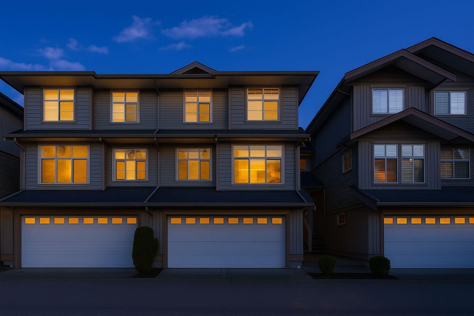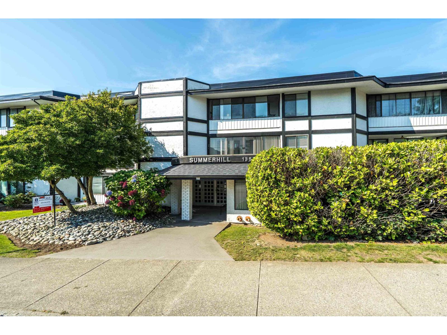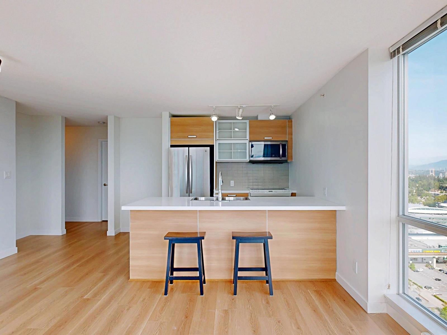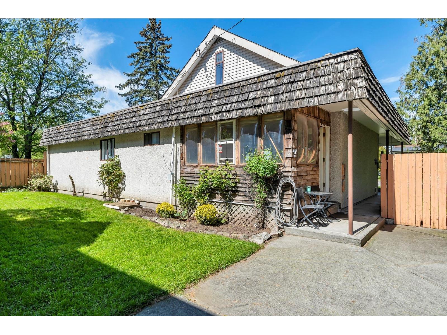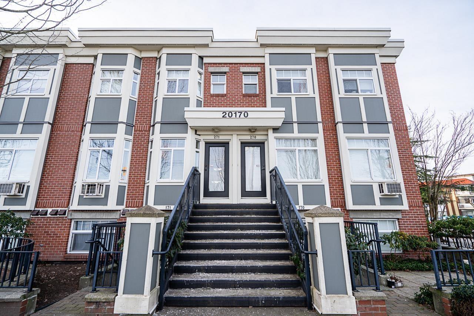1902 1588 Johnston Road
White Rock, British Columbia
Welcome to Soleil - White Rock's Tallest Landmark by RDG! This 2 Bed + Den, 1,023 SQFT home showcases premium finishes including Bosch appliances, Grohe fixtures, blackout shades, and A/C. The primary suite offers a walk-in closet and spa-inspired ensuite with a floating vanity and backlit mirror. Enjoy a sleek chef's kitchen with a waterfall island and integrated fridge/freezer, plus a balcony with gas BBQ hookup and Mt. Baker views. Steps from Semiahmoo Shopping Centre and minutes to the White Rock Pier & Beach, Soleil also features 8,000 SQFT of amenities--fitness centre, yoga studio, and whirlpool/sauna. Come see & live with Luxury and Style. (id:46156)
501 2855 156 Street
Surrey, British Columbia
This Stunning Top-Floor corner unit in 'The Heights' offers breathtaking sunsets, and total privacy. Features include quartz countertops, stainless steel appliances, beautiful custom cabinetry, gleaming laminate floors, 12-foot ceiling with elegant crown moldings, and more. The oversized, energy-efficient windows allow natural light to flood the open floor plan, perfect for entertaining or relaxing. A large private Balcony/Deck with Mountain View provides a tranquil space to unwind, or enjoy the pathways through the beautiful large tree setting in the rear of the property. All this in a prime location, just steps away from the shops at Morgan Crossing and Grandview Corners, with easy access to Highway 99, White Rock beaches and the U.S. border. NOW AVAILABLE FOR IMMEDIATE POSSESSION. (id:46156)
2211 13685 102 Avenue
Surrey, British Columbia
Discover urban living at its finest at Georgetown One by Anthem - a vibrant, master-planned community in the heart of Surrey City Centre. This beautifully appointed 2-bedroom, 2-bath home on the 22nd floor features a sleek L-shaped kitchen equipped with Bosch and Bloomberg appliances, a spacious balcony offering sweeping city views. 1 PARKING & 1 LOCKER Included! Enjoy an array of upscale amenities including a social lounge, outdoor theatre, co-working and study spaces, pet park, fully equipped fitness centre, and yoga studio. Conveniently located just steps from Surrey Central SkyTrain, SFU, KPU, shopping, and dining. Strata Fee includes Heat, Water&Sewer! (id:46156)
2530 138a Street
Surrey, British Columbia
Must See! Exclusive Peninsula Park subdivision in the prominent Elgin Chantrell neighborhood. Beautiful Air-conditioned 7 bedroom, 3 car garage luxury home built by RODELL INC. and stunning millwork by ALDO. Concrete tile roof. Gutter guard installed all around. New hot water tank. Walking distance to Chantrell Creek Elementary and Elgin High School. Priced to sale! Showing on every Sunday afternoon by appointment only. (id:46156)
110 2855 152 Street
Surrey, British Columbia
TRADEWINDS! This bright and spacious two bed + two bath CORNER UNIT offers tons of windows and wonderful floor plan. Features include a maple kitchen with soft close drawers, granite counter tops, stainless steel appliances and Brazilian cherry hardwood floors, loads of storage space and gas fireplace. Primary bedroom has updated ensuite. Ground level patio. Two parking stalls and storage locker. Steps to the shops at Southpointe and transportation. OPEN HOUSE: October 25th Saturday 11-1pm. (id:46156)
59 2955 156 Street
Surrey, British Columbia
Welcome home! This bright and private 3 bed 3 bath end-unit home has been meticulously maintained and thoughtfully updated. Step into the main floor from your front door and you're greeted with 10' ceilings and extra windows that fill the space with natural light. Enjoy the spacious living room with plenty of space to add a dining area. The open and bright kitchen features Fisher & Paykel appliances, flowing seamlessly to your private balcony- perfect for morning coffee or entertaining. Upstairs are 3 generous bdrms, two with greenbelt and garden views. Outside, enjoy a show stopping 850+ sqft private backyard! Giving plenty of space for kids, pets, gardening and gatherings and everything in between. All this in a prime location minutes from The Shops at Morgan, parks, schools, and Hwy 99! (id:46156)
6960 143a Street
Surrey, British Columbia
Nestled on a quiet no-through street, this move-in-ready two-storey home sits on a spacious 7,100+ sq ft lot with a back lane in the heart of Newton. Offering five bedrooms, three bathrooms, and a double garage, this home is perfect for families. The patio door opens to a 26x16 Sundek, ideal for outdoor living. Upgrades include a renovated bathroom, new windows, roof, furnace (2025), hot water tank (2024), and a whole-house AC system (2025). Inside, you'll find oak spiral stairs, a large oak kitchen with an island, and extra parking for RVs. The fenced backyard offers back lane access, a mountain view from the bedroom, and a backyard. It is also just a 10-minute walk to Newton Exchange, elementary schools, daycare, parks, and a temple. Don't miss out-call today for a private show. (id:46156)
101 16693 16 Avenue
Surrey, British Columbia
Presenting ALARA II by Symbolic Construction Group. This exclusive collection of front and back duplex homes offers luxury living without the burden of STRATA FEES. Each front unit is a 4 bed, 4 bath residence. thoughtfully crafted w/high end finishes, featuring 9ft ceilings through out, expansive windows for abundant natural light, quartz counter tops, premium appliances, built-in entertainment unit & Security. AC & energy efficient natural gas heating built with STEP CODE 4 in mind. Tile baths & elegant accent walls add a sophisticated modern touch. Enjoy 3 spacious levels of living, complete w/a large recreation room, a full bathroom & an additional bedroom perfect as a mortgage helper! The detached garage is equipped w/220 volt power. Don't miss the chance to secure your dream home! (id:46156)
18712 55 Avenue
Surrey, British Columbia
Experience unparalleled Luxury in this exquisite Custom-Built Mountain View Home! This meticulously maintained home on 8712 sqft corner lot offers an exquisite living experience that seamlessly blends sophistication with comfort! Boasting high ceilings and a flowing layout, hardwood flooring, natural lighting, CCTV security system, Central A/C, a gourmet kitchen equipped with Jenn Air appliances, marble countertops and cabinetry, perfect for both everyday living and grand entertaining! The main floor features a living room, family room, kitchen, wok kitchen w/ pantry, powder room, bedroom with full bathroom, & laundry room. Top floor has 4 bedrooms with ensuites. Bsmt offers a theatre room, rec room with enclosed glass wine cellar, bathroom, & 3 bdrm rental suite. (id:46156)
154 20875 80 Avenue
Langley, British Columbia
Welcome to Pepperwood by Polygon! A highly sought-after community where lifestyle meets convenience! This bright & spacious 3-bed townhome offers an open floor plan, fenced yard, and a generous double tandem garage. Thoughtfully designed with timeless Tudor-style architecture, this home is ideally situated away from the street for added privacy and peace of mind. Step outside your door and enjoy resort-style amenities including an outdoor pool, relaxing hot tub, fitness centre, indoor hockey room, and multiple playgrounds for the kids. Perfectly located in the heart of Willoughby, you're just minutes from shopping, coffee shops, schools, and easy transit access. Don't miss this opportunity to own in one of the best family-friendly complexes in town! Home is where you Storey begins! (id:46156)
205 10466 138a Street
Surrey, British Columbia
Hartley! Brand new 1 bedroom+den condo in the heart of Surrey City Centre, located minutes from parks and rapid transit. Developed by Porte Homes who has a solid reputation in Metro Vancouver with over 54 year of experience. Interior designed by Portico with two color schemes. This 1+den home features a modern kitchen with quartz counters, full size S/S appliances, a walk-in closet, a den that can function as a home office or storage and a nook that can be used for desk space or built-in cabinetry. Includes 1 parking stall 1 storage locker and access to a fully equipped amenity centre with gym, sauna, lounge, common courtyard and more. MUST SEE! (id:46156)
202 7506 199a Street
Langley, British Columbia
Camden by Award-Winning Zenterra! Step into this bright and modern 1 1-bedroom+den condo located in the heart of Langley's thriving Willoughby neighborhood. This meticulously designed home offers 677 sq ft of smart, functional living space-perfect for first-time buyers, professionals, or investors. The open-concept layout features a sleek, designer kitchen with quartz countertops, stainless steel Samsung appliances, and soft-close cabinetry, flowing into a spacious living area with large windows that fill the home with natural light. Den is perfect for a home office, nursery, or extra storage, W. facing balcony. The spacious bedroom fits a king-sized bed, and the modern 4-piece bathroom is styled with premium fixtures. 1 parking & Storage, Pets ok, built-in piping for AC. (id:46156)
43649 Watkins Road
Mission, British Columbia
Tucked away at the end of a no-thru road, this private 1 Acre retreat offers peace and charm. Updated 3 bed, 2 bath home w/newer roof, fresh flooring & moldings, propane stove, and kitchen island. Enjoy gated entry, fenced yard, 2 patios including a covered back patio, chicken coop, and outbuildings. The last house on the street, just 20 minutes from Mission. Quiet, private, and ready to enjoy! (id:46156)
7147 129a Street
Surrey, British Columbia
Rare Find in Prime West Newton. This 9 bedroom and 5 washroom house is just steps away from Fruiticana, public transit, Princess Margaret secondary school, Newton Athletic Park and KPU College-everything is within walking distance. The main house features 6 bedrooms, 3 full bathrooms, and 2 kitchens, offering plenty of space for a large or extended family. In addition, the property includes two separate rental suites (2-bedroom and 1-bedroom), with excellent rental income potential. Whether you're a savvy investor or a growing family, this property checks all the boxes. Act fast-homes in this location rarely last! (id:46156)
206 32120 Mt Waddington Avenue
Abbotsford, British Columbia
Welcome to this stunning 2-bedroom, 2-bath CORNER -UNIT offering over 1,000+ SQFT of modern luxury. Step into an open, airy space highlighted by 9 foot ceilings and an abundance of NATURAL LIGHT. Recently RENOVATED, this home features a sleek, contemporary kitchen with QUARTZ countertops, BRAND-NEW appliances. Both bedrooms and bathrooms have been meticulously upgraded with high-end finishes with CROWN MOULDING, ensuring comfort and style in every detail. Heating with Natural Gas is INCLUDED in strata fees. Located in a prime area next to CITY HALL, PUBLIC LIBRARY, TRANSIT, MRC REC CENTRE, ALL 3 LEVELS OF SCHOOLS. You'll enjoy convenience, charm, and a vibrant community at your doorstep. (id:46156)
25 3055 Trafalgar Street
Abbotsford, British Columbia
Glenview Meadows! This 2338 Sqft home features 3 bedrooms, 3 bathrooms & feels bright & spacious due to windows in the front & back. The kitchen was painted in the past year & the flooring was replaced 3 months ago. There is plenty of cupboard & counter space as well as an eating area & pantry. The living area leads to the balcony that overlooks the common space providing a quiet outdoor space to enjoy. There is plenty of room in the basement including a large rec room, bedroom & area for a workshop. There is a big storage rm as well as lots of closet space. The patio below leads out to the common green space. The A/C, hot water tank & furnace are only 3 years old as well as the washer & dryer. This complex is for those 55+ & is centrally located. It has a club house and a well run Strata. (id:46156)
13288 Woodcrest Drive
Surrey, British Columbia
Come take a look at this luxurious custom-designed family estate in South Surrey's prestigious Elgin Chantrell neighbourhood. With over 11,700 sqft of refined living on 1.28 acres of tranquillity, this grand residence welcomes you with a vaulted entryway, double spiral staircase, and exceptional timber & stonework craftsmanship throughout. Featuring 9 bedrooms, 9 bathrooms, a gourmet kitchen overlooking a large covered deck with an outdoor fireplace perfect for all-season entertaining. Added features include a spice kitchen, home office, large great room with your own bar and wine cellar, media room, exercise room with a built-in sauna, and your own private backyard with room for a swimming pool or tennis court! Ideal home for your extended family with rooms and en-suites for everyone! (id:46156)
423 2515 Park Drive
Abbotsford, British Columbia
LOOK NO FURTHER -IDEAL LOCATION,TOP FLOOR, WALK IN CONDITION,TONS OF UPGRADES. This unit has everything the discerning buyer is looking for. Stunning upgraded kitchen with quartz counters, quartz backsplash, and large island with stainless steel appliances leading to great sized living room with fireplace and access to sunny deck via patio doors, bright large primary bedroom with ensuite shower room, 2nd bedroom with large closet (doesn't have window) Additional nice 4 piece bathroom, upgraded laminate flooring, fresh paint, storage unit, 2 parking spots-yes 2, Great central location walk to downtown, easy freeway access, WHAT MORE CAN YOU ASK FOR? BOOK, VIEW, MOVE IN. (id:46156)
502 3182 Gladwin Road
Abbotsford, British Columbia
A stunning 2 bed +2 bath corner unit PENTHOUSE at Natura offering over 1,075 sqft of beautifully designed living space-plus a massive EXCLUSIVE 650 sqft private patio, perfect for entertaining, relaxing, or soaking in the sunshine. Located just steps from nature and everyday amenities, this home offers the best of both worlds. Inside, you'll love the soaring 16-foot ceilings in the living room that flood the space with natural light, creating an airy, open feel that's hard to find. The thoughtful layout includes spacious bedrooms on opposite ends of the suite, modern kitchen, dining room, AC, & plenty of room to live, work, & entertain. Bonus 2 parking stalls + storage locker included for added convenience. Top floor unit siding onto nature with South West exposure. (id:46156)
7 7518 138 Street
Surrey, British Columbia
Welcome to GREYHAWK! This beautifully maintained 4 bed, 3 bath townhouse boasts over 2,000 sq. ft. of luxurious living space. The open-concept layout features a SPACIOUS living room with large windows, dining area, and a modern LARGE kitchen with granite countertops, SS appliances, and a LARGE island. Enjoy the comfort of SPACIOUS bedrooms & a primary bedroom with a large walk-in-closet and private ensuite. This home's LARGE garage offers parking for 2 cars plus a TON of extra storage space. This home is filled with natural light & is PERFECT for hosting family and friends-- indoors & outdoors in your own fully fenced backyard. Located in a quiet, family-friendly community, you're just STEPS from Costco, Newton Exchange, Schools, Parks, and more!**** Ready-to-move sellers - open to negotiation**** (id:46156)
110 1355 Winter Street
White Rock, British Columbia
Summerhill. MOVE-IN READY! Furnished & beautifully updated 2 bed, 2 bath home in the heart of White Rock. Immaculate and well designed condo offers a modern kitchen with quartz countertops, white cabinetry, stainless steel appliances (new fridge) & double sinks. Designer colour scheme, stylish laminate flooring throughout with a bright spacious living room offering unique sliding barn doors leading into the 2nd bedroom. Primary bedroom has walk thru his/her closets & extra built in storages beside the bed. Enclosed sunroom (included in sq.ft.) with sliding glass doors & bonus storage! 1 parking stall & storage locker underground. Condo includes furniture. Centrally located within walking distance to White Rock town centre with its many shops & restaurants. 55+ age restriction & 1 cat ok. (id:46156)
3507 13688 100 Avenue
Surrey, British Columbia
Welcome to your new home in the sky! This stunning spacious sub-penthouse condo features 2 bedrooms, 2 bathrooms, and 900 sqft of bright, open living-perfect for families looking for comfort and convenience. Recently updated with brand new flooring, this move-in-ready unit offers breathtaking panoramic views of the city and mountains. Thoughtfully designed layout with separated bedrooms, ideal for privacy and family living. Located in a family-friendly, well-managed building with amenities including a fitness centre, party room, theatre, meeting room, and concierge service. Just steps from SkyTrain, parks, schools, SFU, shopping, and restaurants, this is the ideal blend of urban living and everyday comfort. Call for your private showing. Open house by appointment Sun 2-4pm. (id:46156)
34612 2 Avenue
Abbotsford, British Columbia
OPPORTUNITY is knocking- 4 Separate Titled Lots with RS3 Zoning plus Charming Home in Huntington Village! Unlock the potential with this unique property offering four separately titled lots (each approx. 30' wide) and a character-filled 1950's home in desirable neighborhood. This 2-bedroom, 2-bathroom home boasts an open floor plan, a cozy wood-burning fireplace, and an eye-catching original metal and wood staircase. Enjoy outdoor living in the private backyard with a spacious paved patio and garden space - perfect for relaxing or entertaining plus side lane access. Features: One bedroom on the main floor, second bedroom and bathroom upstairs. Lot size and layout provide potential for future development. Just minutes to Sumas border, Costco, and Highway. Call today before it's too late! (id:46156)
271 20170 Fraser Highway
Langley, British Columbia
This charming second-floor, townhome-style condo features a private entrance and a backyard patio, perfect for outdoor living. Located in the heart of Langley City, this home offers incredible convenience with easy access to transit, shopping, dining, schools, and the future SkyTrain station. Enjoy amenities such as Starbucks just across the street and a quick drive to Willowbrook Mall. Ideal for first-time buyers and investors, this property combines functional living space with exceptional location and growth potential. (id:46156)


