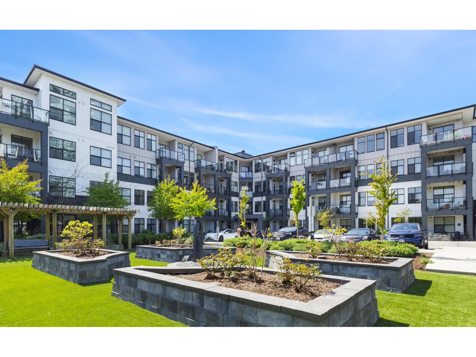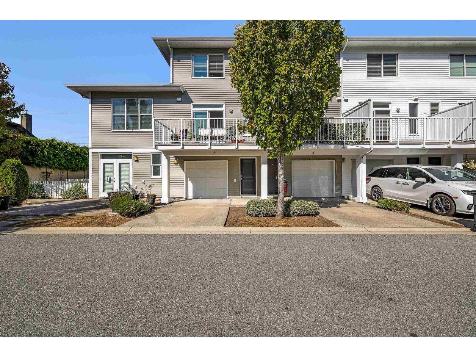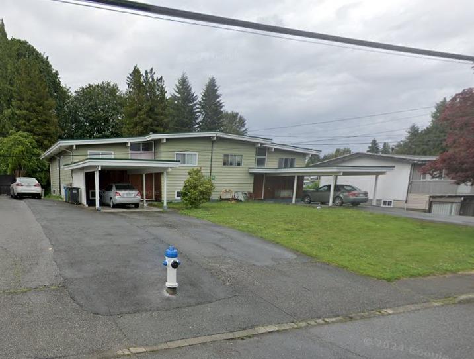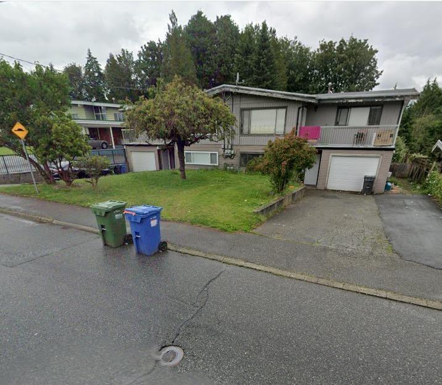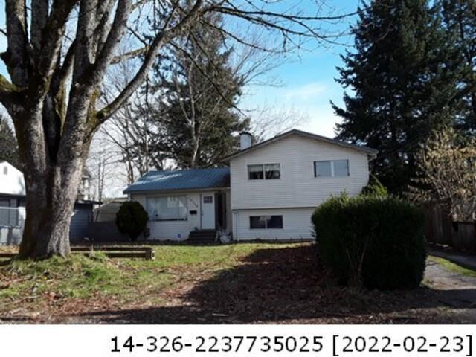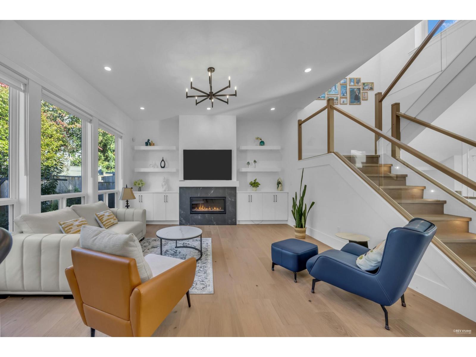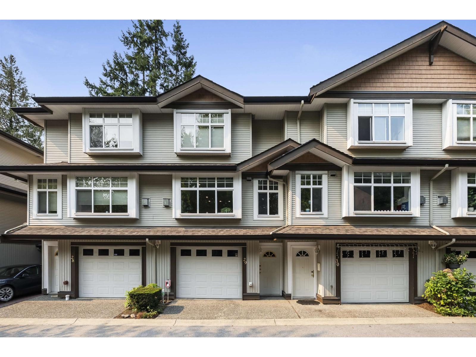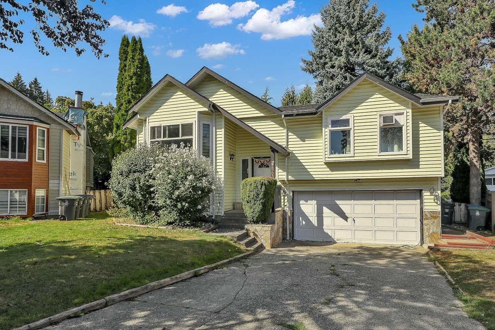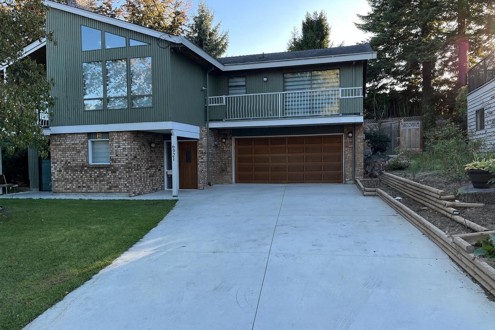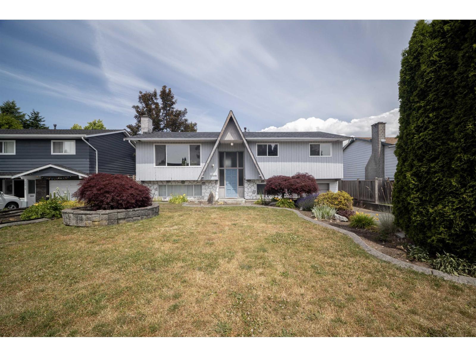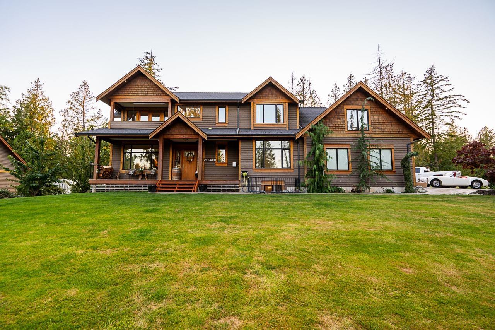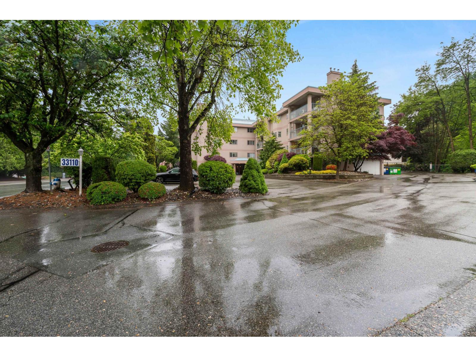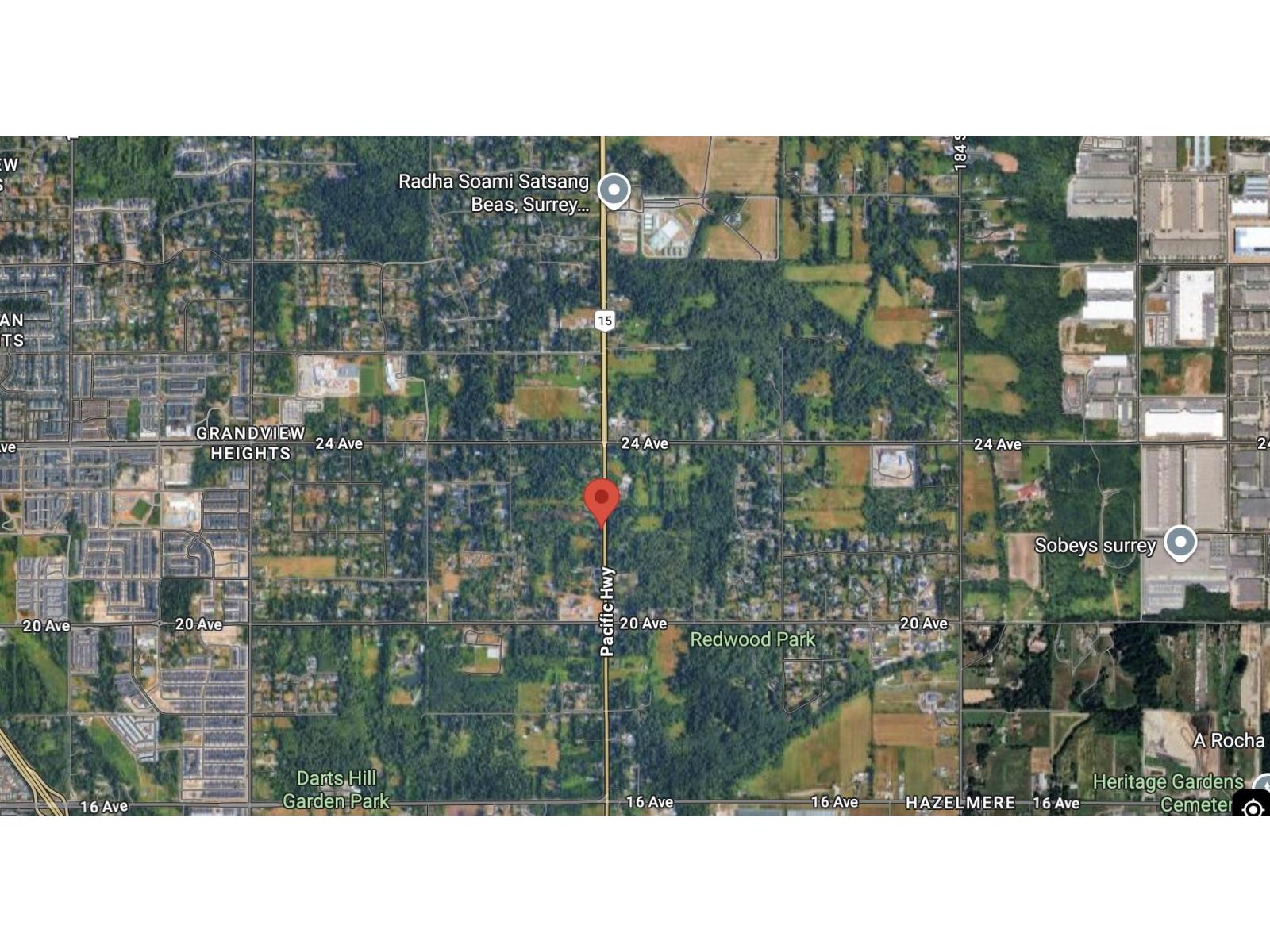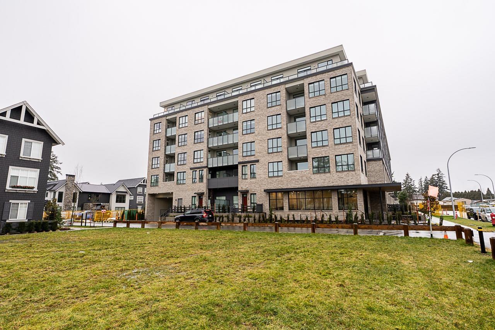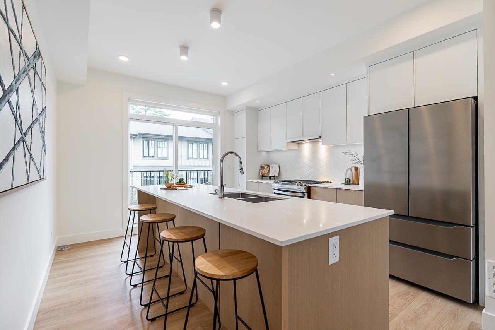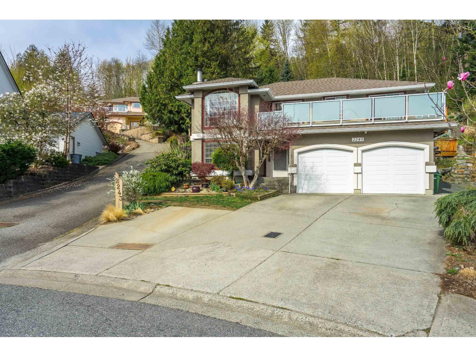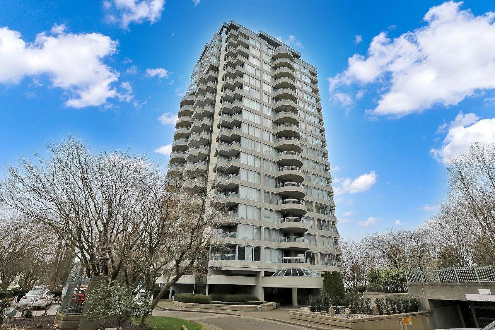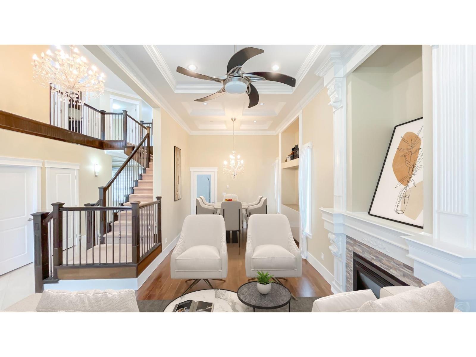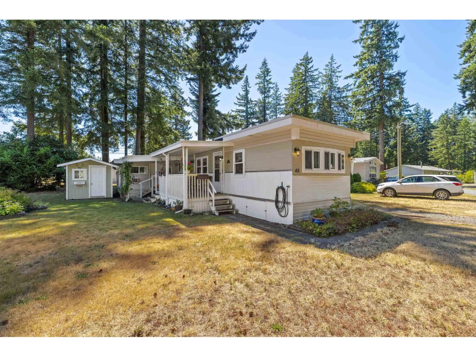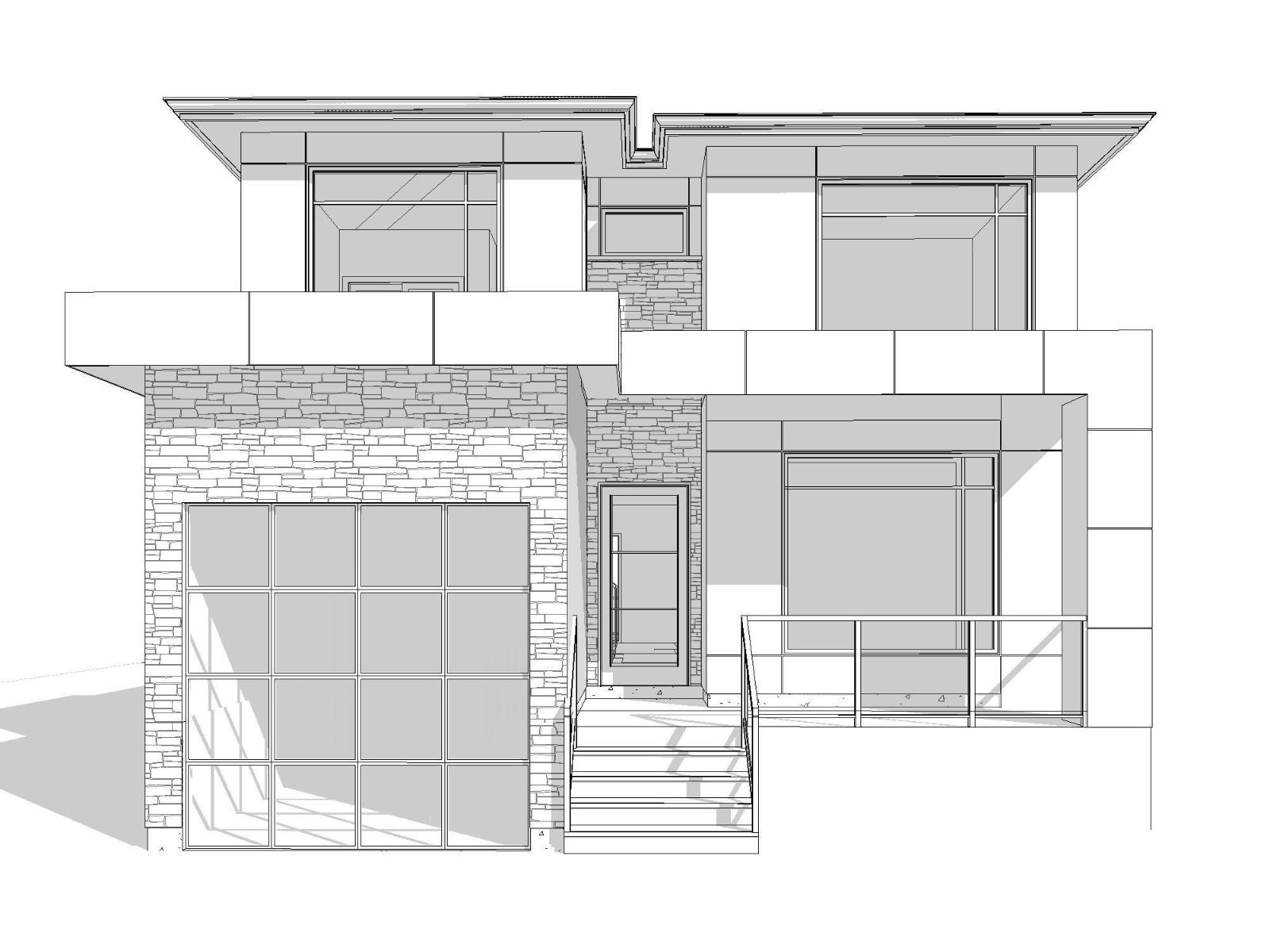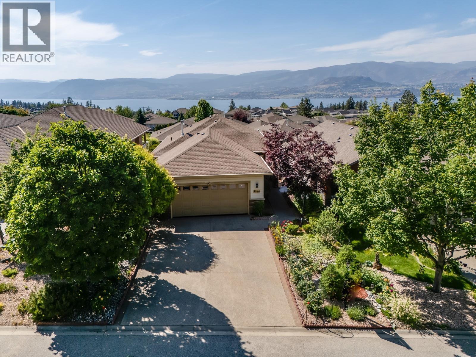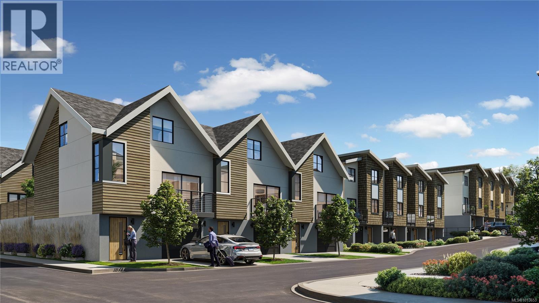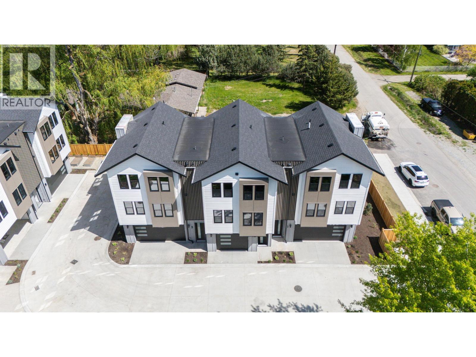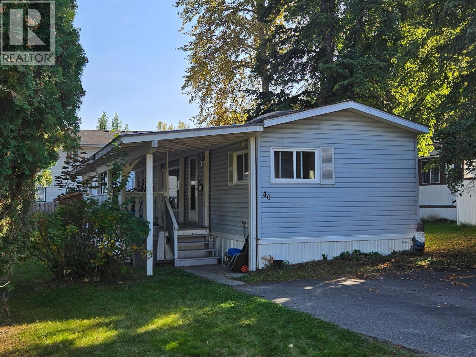113 2120 Gladwin Road
Abbotsford, British Columbia
Like new 2 bed & den garden home at the Onyx at the Mahogany is filled with designer touches! Fantastic outdoor living space! High 10' ceilings with huge windows offer loads of natural light. The massive walk out patio is a dream for relaxing & entertaining. Room for an amazing amount of patio furniture, umbrellas, fire table, heaters, gardening & days spent barbecuing. Fenced in yard with a gate for access to a private exit to take a walk anytime! Great layout with bedrooms on opposing sides with a 2nd bath. Spacious open kitchen with large work surface area on peninsula with seating, stainless gas stove, large stainless water and ice fridge. In suite laundry with storage. 2 side by side parking, storage locker and bike storage! Enjoy the gym & meeting room. (id:46156)
6 16228 16 Avenue
Surrey, British Columbia
Welcome to this lovely 4 bed 3 bath unit townhome offering a fully functional living space! This warm and cozy abode features elegant light fixtures, organizers in closets and accent wall colours. The main floor boasts its bright open floor plan with 9 ft ceiling & rich laminate flooring. It also boasts its gourmet kitchen with S/S appliances, quartz countertops & under mount sink, a separate dining area & living room. Upstairs offers an oversized master bedroom with its ensuite and 2 other spacious bedrooms. The lower floor has a 4th bedroom with a full bathroom that is perfect for guests or in laws. Unit comes with 2 parking space and tons of storage space. Ideally located - close to shops, restaurants, schools and has easy access to highway. This is a gem not to be missed! (id:46156)
2910 2912 Babich Street
Abbotsford, British Columbia
Investors Alert!!!! Side by side duplex offers 1342 sq ft on the main floor and 1208 sq ft below on each side. Situated on a 20,932 sq ft manicured lot backing onto green space in a very quiet, friendly neighbourhood RENTAL INCOME APPROX $16000 FROM BOTH LISTINGS ( 2910-2912 BABICH ST)..Lots of potential. fairly new roof, . Central location & close to shopping, School, Downtown etc... Lots of room for parking including parking your RV. (id:46156)
2900 2902 Babich Street
Abbotsford, British Columbia
Investors Alert! Side by side duplex Situated on a 20,828 sqft lot backing onto green space Generating APPROX $16000 RENTAL INCOME FROM BOTH LISTINGS ( 2910-2912 BABICH ST).. Lots of potential. . Central location. close to shopping, school and downtown abbotsford. Easy access to Mission Abbotsford Highway. Lots of room for your RV Parking. (id:46156)
10650 138 Street
Surrey, British Columbia
***Land Assembly*** Strategically positioned in a rapidly growing area, this property offers zoning potential up to 2.5 FAR, ideal for a substantial 6-story development. Located within walking distance to Surrey Central and Gateway SkyTrain Stations, SFU Surrey Campus, City Hall, Central City Shopping Centre, T&T Supermarket, and Walmart, this site is perfectly situated in the heart of a vibrant community. With seamless access to major routes like King George Hwy, Highway 1, and Fraser Highway, the location provides unbeatable convenience for future residents. Don't miss out on this rare chance to be part of Surrey's ongoing transformation and capitalize on the remarkable growth in this high-demand area! (id:46156)
878 163a Street
Surrey, British Columbia
Very quiet home in South Surrey is nestled in a family-friendly cul-de-sac. A versatile floor plan with creative design and distinctive features throughout sets this home above the ordinary, featuring high-efficiency furnace, hardwood floor throughout main and upper floors, and a roughed-in AC & EV charger. The main floor offers 10 ft ceiling, large windows and a chef's gourmet kitchen with KitchenAid appliances, quartz island, tile backsplash, and a Butler's Bar connecting you to living room/ kitchen. Upstairs, find 3 spacious bedrooms with bay windows with vaulted ceilings, a master suite with a spa-like en-suite, and a spacious room for a library or office. Basement: one-bedroom legal suite plus a den and a big storage room.Basement for Airbnb.Well below the BC Assessment of $1.96M. (id:46156)
29 8155 164 Street
Surrey, British Columbia
Welcome to Sequoia Ridge! This beautifully updated 3 bed, 2 bath townhouse (1,502 sq.ft.) has been meticulously maintained and is move-in ready. The modern kitchen boasts quartz countertops, stylish backsplash, and stainless steel appliances, complemented by fresh paint, pot lights, and new flooring throughout including the stairs. Bathrooms feature an upgraded bath fitter, while a new washer/dryer and garage motor add peace of mind. The bright open-concept main floor is perfect for everyday living and family gatherings. Upstairs offers spacious bedrooms, including a large primary suite with ensuite. Ideally located near the upcoming SkyTrain, Surrey Sports & Leisure Complex, Walnut Road & William Watson Elementary, and Fleetwood Park Secondary. A clean, modern home in a prime location! (id:46156)
8063 138a Street
Surrey, British Columbia
Peace and quiet found in this 5 bedroom 4 bathroom home on a centrally located family oriented neighborhood. This home features updates in living room and bedrooms, and an extended covered and heated solarium, new windows, flooring, roof and a new bathroom below. Fully fenced yard and lots of space to entertain Centrally located close to all levels schools, shopping, transpiration, and amenities. Walk to the temple or gurudwara or enjoy walking the nearby trails or bear creek park. This home and location will check all of your boxes. Call today for your private showing. Open house Sept 27 and 28 from 2 to 4 PM. (id:46156)
6921 Nicholson Road
Delta, British Columbia
Welcome to this beautifully renovated 3-bedrom, 2-bathroom home located in the highly desirable Sunshine Hills community. Every detail has been thoughtfully updated, blending style with comfort for modern family living. Inside enjoy a brand-new kitchen with sleek cabinetry and quartz countertops, a spacious dining area, and a cozy family room anchored by a new gas fireplace. The home is freshly painted with updated flooring and modern finishes throughout. The fully finished basement offers additional living space, perfect as a recreation room, home office, or guest suite--ideal for growing families or entertaining. Step outside to a newly paved driveway, a large double garage, and a private fenced yard, providing both curb appeal and functionality. (id:46156)
11825 N Cowley Drive
Delta, British Columbia
Charming 4 bed, 2 bath basement-entry home on a spacious 6,000 sq ft lot in family-friendly Sunshine Hills! This well-maintained property features a traditional layout with 3 bedrooms up, a bright living/dining area, and a functional kitchen overlooking the private backyard. Downstairs offers a large rec room, additional bedroom, laundry, and suite potential. Enjoy outdoor living with large backyard and plenty of parking (including space for RV). Short walk to schools, parks, and transit, with quick access to Scott Road and Hwy 91. A great opportunity to invest, renovate, or build new in a growing community! SOME MARKETING PHOTOS HAVE BEEN DIGITALLY ALTERED. (id:46156)
601 200 Street
Langley, British Columbia
Experience acreage living at its finest in this private, park-like 4.2-acre sanctuary beside prestigious High Point Estates and Campbell Valley Park. A gated driveway leads to a beautifully updated two-level home with a bright walkout basement. A second gated entrance brings you to a 50'x43' heated shop/barn with 200-amp service, 12' ceilings, and a stunning 1,438 sq ft vaulted loft. Enjoy a newly built community-style garden with raised beds, power, and water. City water/sewer, A/C in home and shop, on-demand hot water, and meticulous upgrades throughout. Minutes to trails, White Rock, the U.S. border, shops, and schools. A rare South Langley estate where luxury meets lifestyle. (id:46156)
210 33110 George Ferguson Way
Abbotsford, British Columbia
Move in ready fully renovated corner unit at Tiffany Park! This stunning 1217 sq. ft. 2 bed, 2 bath home has a great layout with generous sized rooms and tons of storage space. Tastefully updated featuring a new gourmet kitchen with island, new appliances, new flooring, new light fixtures, updated bathrooms. Being a corner unit you get lots of additional windows which provide great natural light . Situated on the quiet side of the building. This 55+ adult oriented complex is centrally located, walking distance to shopping, restaurants, parks, recreation & a short walk to Mill Lake. 1 underground parking stall included, pets are not allowed. Bonus: Heat, hot water, gas & electricity are included in the Strata fee! (id:46156)
2213 176 Street
Surrey, British Columbia
Developer Alert! Up to 15upa according to 2005 OCP, Maybe more in the future. It will be fronted to potential 22 Ave, Hwy 15 and 174 St. Fastest growing areas in South Surrey. Home good shape for renting. Currently rented. Owner wants to sell now! Do the research, talk to the city, find out the potential, then bring your best offer. (id:46156)
506 15738 85 Avenue
Surrey, British Columbia
HOME BUYER ALERT! Welcome to this stunning and luxurious condo in Fleetwood Village! Boasting 3 spacious bedrooms, 2 full bathrooms, and soaring 10-foot ceilings, this exceptional property combines elegance, comfort, and convenience. Experience a wide living space that flows seamlessly onto a 58 sqft private balcony, offering breathtaking views of tranquil private greenspace. The condo is enriched with outstanding amenities, including a daycare facility, a state-of-the-art weight room, a chic lounge, and a quiet study room. Strategically situated along the new SkyTrain line and within walking distance of grocery stores, bus stops, and essential services, this home is perfectly designed for modern lifestyles. Enjoy low strata fees, a designated locker. (id:46156)
183 2350 165 Street
Surrey, British Columbia
THE LOOP by Gramercy Developments, spanning an incredible city block in a tree-filled setting with Loop walking trail inside the community. Purposefully planned, indoor amenities include 'The Hideaway' 2 storey clubhouse and 'The Locker' fitness building. Walking distance to Edgewood Elementary, Grandview Secondary, Grandview aquatic centre, and Morgan Crossing. This spacious Jr.3 Bed Tribeca Plan featuring an entertainment kitchen, forced-air heating, tankless hot water system, rough in EV charging, vinyl plank flooring and pull out pantry. Personalizations include: central AC, herringbone flooring and more. Presentation Centre with 3 display homes open 12-5 Saturday to Wednesday. (id:46156)
2245 Foothills Court
Abbotsford, British Columbia
This beautifully updated 5bed, 3bath home offers a perfect blend of comfort, style, and versatility. Nestled in a peaceful cul-de-sac, this property provides a serene environment while being conveniently located near amenities & all levels of schools. The kitchen features updated appliances. The living and dining areas are perfect for gatherings, while large windows fill the space with natural light and offer views of Sumas Prairie & Mount Cheam. The home includes a desirable 2bed suite, with its own entrance providing privacy and independence.Step outside to enjoy the tranquil private backyard, where you can relax & take in the stunning landscape. Whether it's hosting bbqs or enjoying quiet evenings under the stars this outdoor oasis is sure to impress! (id:46156)
1402 13353 108 Avenue
Surrey, British Columbia
Stunning 1-bedroom concrete condo on the 14th floor with a bright south-facing city view! This beautifully designed unit features a cozy gas-burning fireplace (included in the maintenance fee), creating a warm and inviting atmosphere. The building offers top-tier amenities, including an outdoor swimming pool, hot tub, billiards room, and clubhouse-perfect for relaxation and entertainment. Conveniently located near shops, transit, and dining, this home is ideal for urban living. Don't miss this opportunity! (id:46156)
14059 91 Avenue
Surrey, British Columbia
Welcome to this stunning 9 bed/6 bath home in the highly sought-after Bear Creek Green Timbers! Situated on a spacious 4,483 sf lot, this 3-level, 3,965 sf home offers a perfect blend of luxury and functionality. Built in 2011, the home features granite countertops in both the kitchens/bathrooms, S/S appliances, 9' coffered ceilings, along w/ a Bedrm, Den & office on the Main. Upper Lvl features 4 lrg bedrms/3 full baths incl 2 ensuites. Below you will find a 2 Bedroom Legal Suite & additional 2 bedrms w/ bath. With a double car garage & being in a quiet cul-de-sac directly across from Kiyo Park, offering serene ample green space, this home is perfect for large families or investors looking for excellent rental potential! (id:46156)
48 20071 24 Avenue
Langley, British Columbia
Discover affordable (pre)retirement living in Fernridge Park, a friendly, 55+ community in the heart of Brookswood! This 994 sq ft single-wide manufactured home features 2 bedrooms, 1 bathroom (no tub), a dedicated laundry room plus a storage room! Includes updated flooring, tile work and a white kitchen filled with natural light! Outside boasts a cozy sundeck, 2 sheds and open parking (RV parking possible at an extra fee). The park itself features a clubhouse and a tranquil atmosphere, all situated close to shopping with IGA right on the corner along with the Artful Dodger Pub and transit as well! Pets and rentals are NOT permitted and park manager approval is required. Call your realtor to book a private showing! (id:46156)
32037 Joyce Avenue
Abbotsford, British Columbia
Prime location just steps away from an elementary school and Highway 1. The owner will build a custom three-storey, 3,500 sq. ft. home, complete with a legal two-bedroom suite. Customize your own color scheme and interior finishes. The thoughtfully designed floor plan features three bedrooms and two full bathrooms on the upper level, a full bathroom on the main floor, and an additional full bathroom in the media room. Contact us for more details! (id:46156)
5046 South Ridge Drive
Kelowna, British Columbia
Welcome to the perfect home for those seeking comfort, convenience, and just the right amount of space. Thoughtfully designed for empty nesters who aren’t quite ready for a big downsize, this well-maintained West facing property offers easy one-level living on the main floor, with additional space for gardening, entertaining, and a workshop below with direct access to outside. Sip your morning coffee on the upper porch while enjoying the lake views of the City and bridge, or unwind in the serene, private backyard—complete with 10 x 10 furnished gazebo with fire table, multiple garden beds, garden shed, and additional parking accessed through a rear gate and lane way. The low-maintenance outdoor setup means less time on upkeep and more time enjoying the surroundings—like the quiet park just across the street or peaceful walks in the beautifully-kept neighbourhood. You’re only a short 10-minute stroll to Mission Village at The Ponds, offering convenient access to shopping and other everyday essentials. Inside, the pride of ownership is evident throughout, with tasteful features such as vaulted ceilings, headed kitchen and ensuite bathroom floors, a functional layout, and recent updates to the furnace, A/C, and hot water tank—offering both efficiency and peace of mind. Tucked away in a calm, well-established neighbourhood in Upper Mission, this home delivers the rare combination of ease, function, and understated charm in one of Kelowna’s most desirable communities. (id:46156)
40 703 Turner Rd
Parksville, British Columbia
5% Deposit for a limited time! Discover the Village of River Bend, Parksville’s newest community where recreation, leisure and modern living come together. Nestled along the Englishman River, this Phase 1 home features 2 bedrooms plus a den and 2.5 bathrooms, thoughtfully designed with hardwood floors, open living spaces, and a private patio. The sustainable homes are well insulated, and have solar panels, EV chargers, efficient HEPA HRV's and Heat Pumps. Beyond your home, River Bend offers a lifestyle like no other—cast a line for world-class fly fishing, explore scenic walking and biking trails with easy access to the beach, forest, river and local amenities. Enjoy the peaceful connection to nature all around you. The village-style amenities include individual garden plots, playground, yoga patio, outdoor gym, and a shared recreation facility with pool table, lounge, private BBQ patio and Hot Tub for friends and neighbors. Accessible living options with walkways, ramps, lifts for aging adults and lots of room for storage, River Bend is designed for all stages of life! Move in Summer 2026!! (id:46156)
3590 Redecopp Road Unit# 5
Lake Country, British Columbia
Traditional meets modern flare in these boutique townhomes nestled in a private setting in Lake Country. Indulge in the ultimate Okanagan lifestyle in the private and boutique townhomes, nestled in the flats of Lake Country. Located on a no through road, these homes provide piece and quite surrounded by farms and acreages. Head down the street and take the famous Rail Trail down to the lake. Flooded with natural light the open-concept living space flows effortlessly into the beautiful kitchen accented with gleaming quartz countertops and a custom pantry. A stylish wine bar adds a touch of decadence, perfect for effortless entertaining. Doubled black framed windows allow abundance of natural light creating a seamless open concept space. The fireplace ties in the room with its outstanding traditional but modern appeal. The opulent primary suite offers a rain shower with beautiful assorted tile. The units all have hot water on demand, heat pump, AC units, forced air, all appliances plus wine fridge. The staircases designed with lights. These units are code 4 within the BC Energy Step Code. An oversized garage provides ample space for toys and tools, blending practicality with polish. Sophisticated, sun-drenched, and unapologetically stunning—these are more than town homes. It’s your statement piece in the heart of wine country. *Price plus GST. PETS ALLOWED! Up to 2 dogs (no size restrictions), 2 cats, or 1 cat/1 dog. **Photos and floor plan are from unit 1 but similar layout. (id:46156)
40 654 North Fraser Drive
Quesnel, British Columbia
This 1994 mobile home offers 2 bedrooms and 2 full bathrooms, with a bright and functional layout that makes the most of its space. Conveniently located in the desirable River Walk community, this home is vacant and ready for quick possession—perfect for anyone looking to move without delay. This property provides an excellent opportunity to customize and make it your own. (id:46156)


