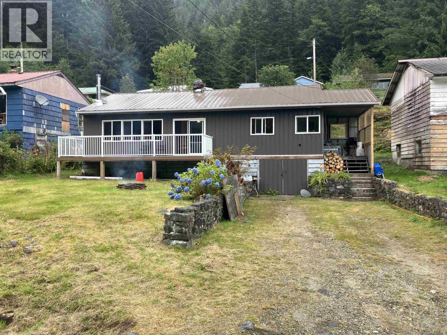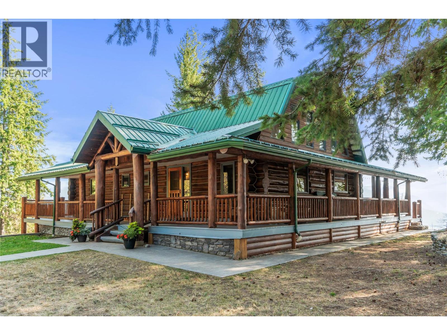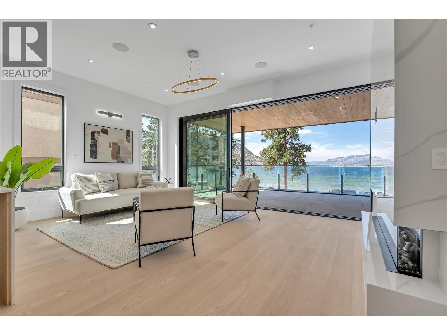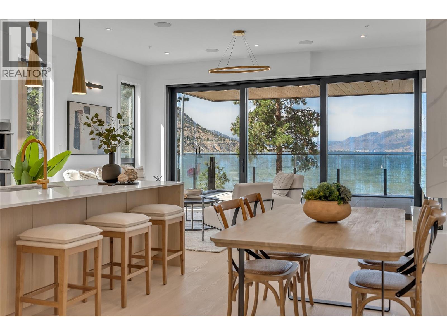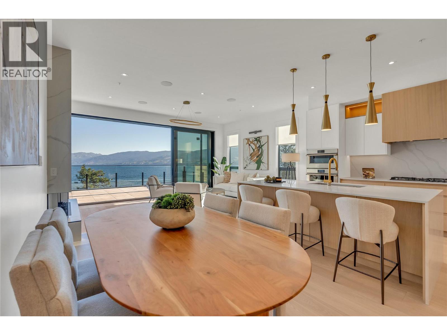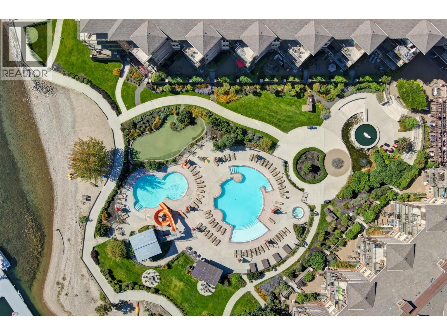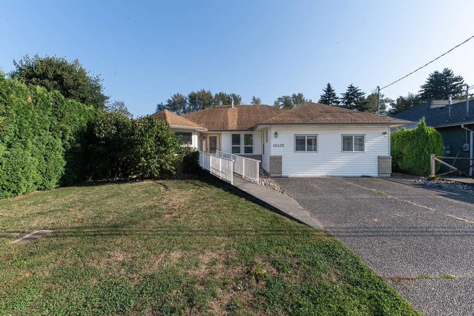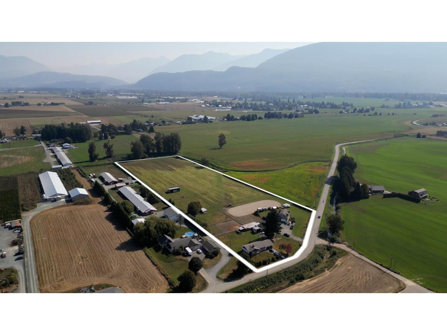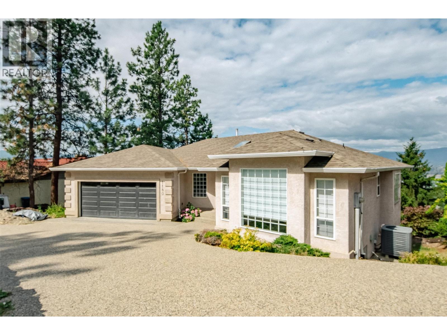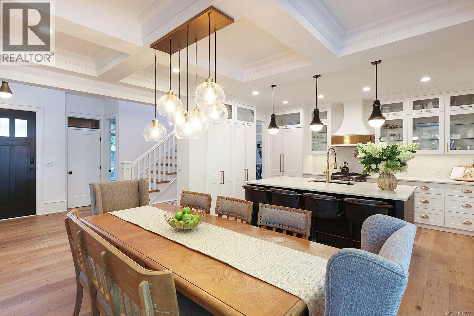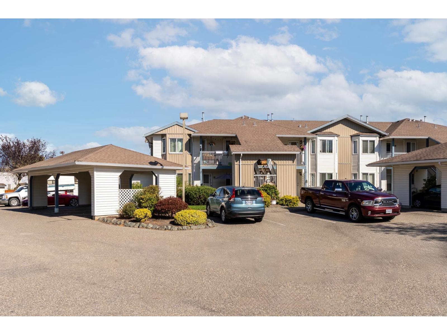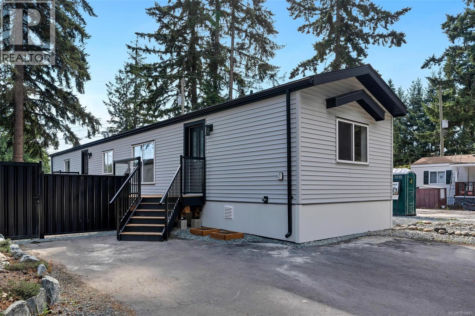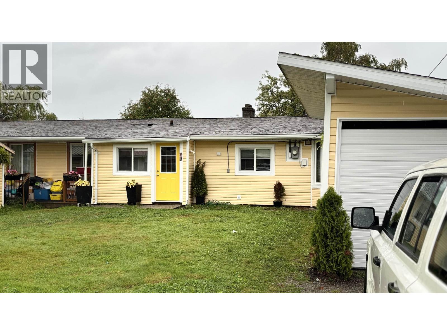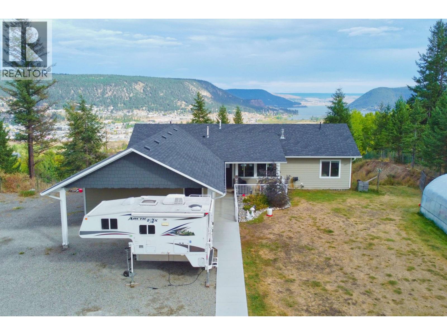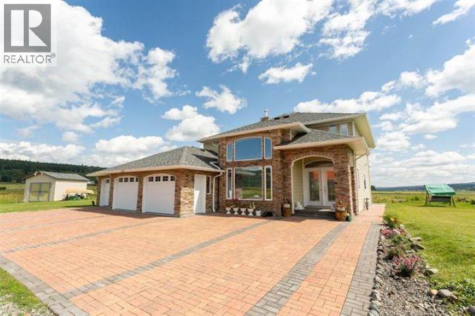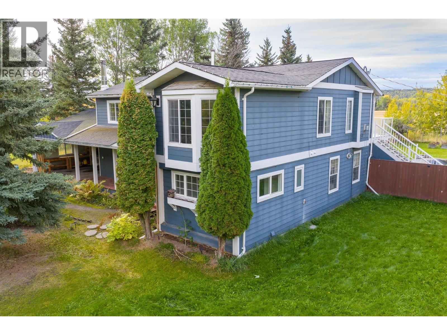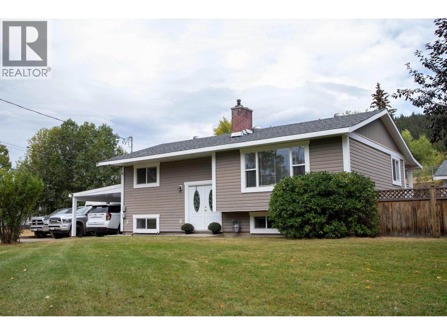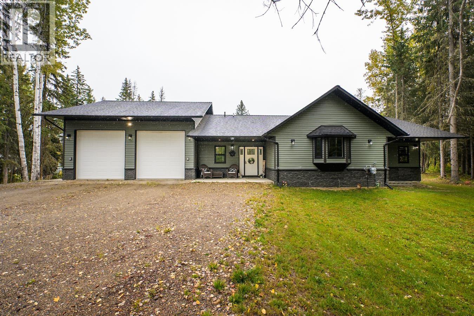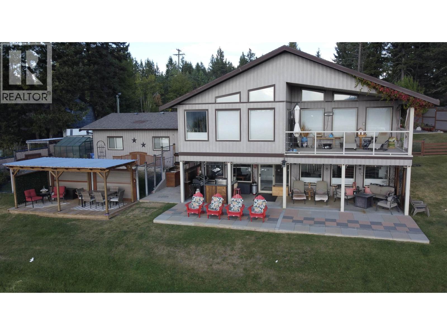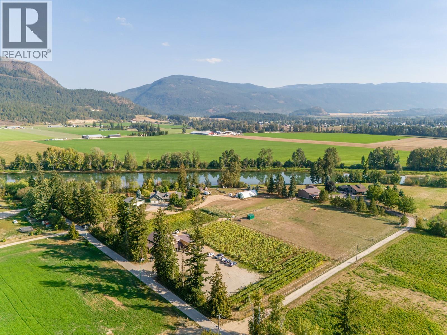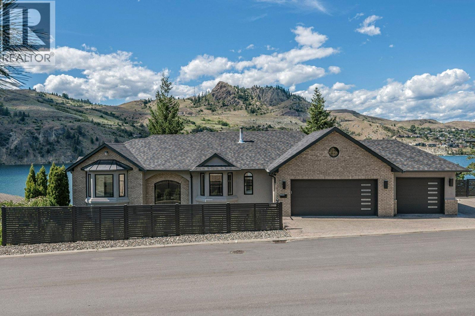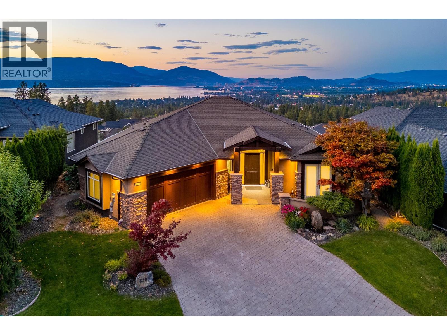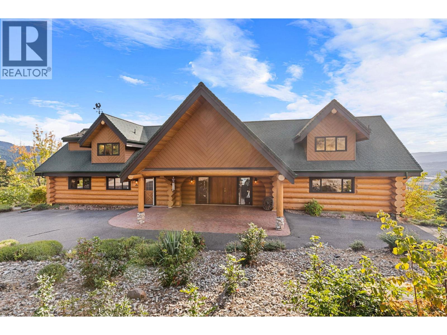75 Highland Drive
Bella Coola, British Columbia
Imagine spending your summers in Ocean Falls, surrounded by clean air, fresh water, and world-class fishing. This affordable three-bedroom coastal home is the perfect vacation retreat, offering recent upgrades including new windows, siding, flooring, water system, and a CSA-approved wood stove. Move-in-ready and fully furnished, it provides a hassle-free getaway where you can simply arrive and enjoy. The spacious deck offers stunning ocean views, ideal for relaxing or entertaining after a day on the water. With excellent fishing, endless outdoor adventure, and a peaceful, boat-access-only location, this property captures the essence of a true Central Coast escape. Walking distance to the Government Wharf, it's the ideal place to create lasting family memories or enjoy a seasonal retreat. (id:46156)
4878 Leopold Road
Celista, British Columbia
Private 45-Acre Property with Breathtaking Shuswap Lake Views – Celista, BC Welcome to your private Acreage in the heart of Celista. Situated on 45 acres with breathtaking views of Shuswap Lake, this immaculately maintained custom log home offers both lifestyle and flexibility. With no zoning restrictions and not in the ALR, the opportunities are endless—expand with additional buildings, RV parking, short-term rentals, or an Airbnb venture. Property Highlights: Custom log home, meticulously maintained inside and out Outdoor in-ground hot tub with magnificent views Heated workshop with 220 power 26' x 19' heated Quonset Generac generator system for peace of mind during outages Two ponds, ideal for irrigating the garden and lawn Trails for walking, snowshoeing, or ATV, backing onto Crown land Large, established garden with apple, cherry, peach, pear, and prune plum trees, a well-established table grapevine, plus raspberries, blackberries, and strawberries—all secured with electric deer fencing Newly installed irrigation system for all the grass areas around the house Location Features: Just a short drive to the lake and community boat launch, gas station, elementary school, and local convenience store. Recreation opportunities abound with nearby Anglemont Golf Course, Crowfoot Mountain for sledding and quadding, and, of course, Shuswap Lake. This unique property combines rural charm, modern convenience, and recreational access—an exceptional opportunity for those seeking space, views, and versatility, with strong potential for Airbnb or income-generating use. (id:46156)
602 Lakeshore Drive Unit# 202
Penticton, British Columbia
Live your best life at Legacy on Lakeshore, where luxury, serenity, and nature are seamlessly harmonized with an indoor-outdoor living style that is second to none. Located at 602 Lakeshore Drive, across from the shores of majestic Okanagan Lake, the breathtaking views are yours to soak in as life flows from luxury to lakefront through your 17 foot wide sliding balcony door. For the chef, there is a large kitchen with a full complement of Fisher & Paykel appliances, gas stove, a waterfall island, quartz countertops, and a wine cooler. This 3 bedroom home offers 2 beautifully appointed bedrooms with en-suites plus a third bedroom and full main area bathroom. Carefully crafted to maintain a single-family home feeling, create your own sanctuary with 10 foot high ceilings, fireplace, luxury finishes, and natural elegance. Whether you are looking for a year round home, or a place to escape and unwind, Legacy puts you in the heart of the South Okanagan Valley and everything it has to offer. Make the one hour trip north to Kelowna’s international airport or hop on a flight from Penticton’s local airport. For the outdoor enthusiast, there is golfing, fishing, rock climbing, road or mountain biking, hiking, or a casual stroll along the lake or up the KVR. Enjoy world class wineries and Penticton’s vibrant craft brewery scene. With everything Penticton has to offer at its doorstep, Legacy on Lakeshore is more than a home, it’s a lifestyle. All measurements approx. GST applicable. (id:46156)
602 Lakeshore Drive Unit# 201
Penticton, British Columbia
Live your best life at Legacy on Lakeshore, where luxury, serenity, and nature are seamlessly harmonized with an indoor-outdoor living style that is second to none. Located at 602 Lakeshore Drive, across from the shores of majestic Okanagan Lake, the breathtaking views are yours to soak in as life flows from luxury to lakefront through your 17 foot wide sliding balcony door. For the chef, there is a large kitchen with a full complement of Fisher & Paykel appliances, gas stove, a waterfall island, quartz countertops, and a wine cooler. This 3 bedroom home offers 2 beautifully appointed bedrooms with en-suites plus a third bedroom and full main area bathroom. Carefully crafted to maintain a single-family home feeling, create your own sanctuary with 10 foot high ceilings, fireplace, luxury finishes, and natural elegance. Whether you are looking for a year round home, or a place to escape and unwind, Legacy puts you in the heart of the South Okanagan Valley and everything it has to offer. Make the one hour trip north to Kelowna’s international airport or hop on a flight from Penticton’s local airport. For the outdoor enthusiast, there is golfing, fishing, rock climbing, road or mountain biking, hiking, or a casual stroll along the lake or up the KVR. Enjoy world class wineries and Penticton’s vibrant craft brewery scene. With everything Penticton has to offer at its doorstep, Legacy on Lakeshore is more than a home, it’s a lifestyle. All msmtss approx. GST applicable. Photos rep 202. (id:46156)
602 Lakeshore Drive Unit# 401
Penticton, British Columbia
Live your best life at Legacy on Lakeshore, where luxury, serenity, and nature are seamlessly harmonized with an indoor-outdoor living style that is second to none. Located across from the shores of majestic Okanagan Lake, the breathtaking views are yours to soak in as life flows from luxury to lakefront through your 17 foot wide sliding balcony door. For the chef, there is a large kitchen with a full complement of Fisher & Paykel appliances, gas stove, a waterfall island, quartz countertops, and a wine cooler. This 3 bedroom home offers 2 beautifully appointed bedrooms with en-suites plus a third bedroom and full main area bathroom. Carefully crafted to maintain a single-family home feeling, create your own sanctuary with 10 foot high ceilings, fireplace, luxury finishes, and natural elegance. On the upper level, enjoy your own private 1547 sqft rooftop patio with panoramic views of the surrounding mountains and lake and outdoor shower, fully prepped for an outdoor kitchen, hot tub, stereo, with 2 natural gas hookups. Whether you are looking for a year round home, or a place to escape and unwind, Legacy puts you in the heart of the South Okanagan Valley and everything it has to offer. With everything Penticton has to offer at its doorstep, Legacy on Lakeshore is more than a home, it’s a lifestyle. All measurements approximate. GST applicable. Buyer incentives. Contact your Realtor® or the listing agent today to book your private showing of this amazing home! (id:46156)
4205 Gellatly Road Unit# 301
West Kelowna, British Columbia
BEST BANG FOR YOUR BUCK! OVER 2000 SQFT FOR UNDER $1M | SHOP AND COMPARE VALUE | 3 SUITES IN ONE | 3 KITCHENS | 3 BEDROOMS+DEN | 4 BATHROOMS | 3 DOORS | ONE OF A KIND OPPORTUNITY! Discover an exceptional opportunity to own over 2,100 sq. ft. of versatile living space with 3 SELF CONTAINED SUITES! Perfect for multiple families, multi-generational living, or investors. Enjoy all the amenities at your doorstep—dine at the onsite restaurant, THE LANDING, unwind at the SPA, hit the TENNIS COURTS, putting greens, take a dip at the SWIMMING POOLS, or head out for a paddle board from the SANDY BEACH. There is also a gym, theatre, and owners' lounge. A true lock-and-leave lifestyle with zero stress! Suite 301 is the primary residence, offering one bedroom plus den(or 2nd bedroom) configurations, a spacious open-concept layout, 5pc ensuite, and a covered patio with beautiful CITY, MOUNTAIN, VINEYARD views. Suite 301A adds a formal entry, an additional bedroom, a GALLERY STYLE kitchen, FULL BATHROOM and comfortable living space. Suite 301B mirrors the charm with its own open-concept design, bedroom with access to a second outdoor DECK area, plus a full bathroom featuring a walk-in shower coupled with another gallery style kitchen. Have the best of both worlds - summer vacation time subsidized by rental pool income! Heating/cooling & and resort amenities included in your strata fee. This is your chance to own a piece of Okanagan paradise. (id:46156)
45435 Wells Road, Sardis West Vedder
Chilliwack, British Columbia
Lovely rancher style home situated in a great location in Sardis. This 3 bedrooms + den (could easily be 4th bedroom) home has some nice updates over the years which include huge open kitchen area with updated cabinetry, large island with cooktop, built-in double oven, s/s appliances and pantry with some pull out shelves, vinyl plank flooring, good size primary bedroom with 3 pc ensuite and w/i closet. Double garage has been finished and contains a 1 bedroom in-law suite. Recent updates include air conditioning and new furnace (2024). Backyard has a large partially covered sundeck with mature private hedge, fully fenced with storage shed. Good freeway access and close to shopping. Priced right! (id:46156)
6050 Chadsey Road, Greendale
Chilliwack, British Columbia
Incredible 10-Acre Estate in Sought-After Greendale! Welcome to your dream property! This beautifully maintained 10-acre estate in the heart of Greendale offers the perfect blend of country living and modern comfort. 425' Frontage. Featuring a 2,958 sq.ft. rancher-style home, a 7-year-old 2,029 sq.ft. Carriage Home, and outstanding equestrian and hobby farm amenities. This property is a rare find! The main home offers generous living spaces, a family-friendly layout, and a new roof. The Carriage Home, ideal for extended family or rental income, includes central A/C and modern finishes. Equestrian enthusiasts will love the 200' x 80' riding ring, horse barn, and hay barn, while the massive 1952sqft shop with a mezzanine and its own washroom is perfect for projects, business or or storage. * PREC - Personal Real Estate Corporation (id:46156)
1180 Ray Road
Kelowna, British Columbia
Welcome to this beautifully situated 4 bed, 3 bath rancher with basement in scenic Black Mountain. The main floor features a spacious primary bedroom, bright, open-concept living, and a new expansive deck perfect for taking in panoramic views of the valley and lake. Downstairs offers two additional bedrooms and versatile space for guests or family. The sloping lot extends down the hill making it ideal for your landscaping dreams, garden beds, or creative outdoor ideas. Soak in the afternoon sun, enjoy the peaceful setting, and make this view-filled property your own! (id:46156)
563 Eaglecrest Dr
Qualicum Beach, British Columbia
Step into a world of timeless sophistication with this exquisitely renovated and architecturally refined residence, perfectly situated in one of Qualicum’s most sought-after communities. From the moment you enter the dramatic 20-foot foyer, the home’s elegance and attention to detail are unmistakable. The welcoming living room, anchored by a cozy gas fireplace, flows effortlessly into the expansive, professionally landscaped backyard—your own private oasis ideal for relaxing or entertaining. Showcasing impeccable craftsmanship, the residence features bespoke millwork, soaring ceilings, and wide-plank white oak hardwood floors that elevate every space. At the heart of the home lies a stunning chef’s kitchen, outfitted with premium Fisher & Paykel appliances, custom cabinetry, quartz countertops, and a beautifully designed walk-in pantry that also serves as a flexible home office or prep space. Upstairs, you’ll find three generously sized bedrooms along with a versatile bonus room perfect for a media lounge, home gym, or playroom. The primary suite is a sanctuary in every sense—complete with a lavish spa-inspired ensuite featuring a freestanding soaker tub, steam shower, dual vanities, and a luxurious walk-in dressing room reminiscent of a boutique on Rodeo Drive. Additional features include a spacious 3-car garage, dedicated RV parking, new 50-year architectural roof, low-maintenance composite decking and fencing, and an energy-efficient heat pump. Best of all, the home is within walking distance to the serene, sandy beaches of the Salish Sea. This is a rare opportunity to own a property where no detail has been overlooked. Experience refined coastal living in a community known for its natural beauty, exclusivity, and charm. (id:46156)
35 45435 Knight Road, Sardis West Vedder
Chilliwack, British Columbia
A rare opportunity to enjoy main floor with 3 bedrooms, located in Keypoint Villas. Close to shopping. Large Bedrooms to fit your family size furniture with Patio off Living room, at rear of home. 3 Piece Ensuite with large Window for natural light. End unit ensures lots of natural light. lots of storage with access to crawl space and outdoor storage room. (id:46156)
52 3560 Hallberg Rd
Nanaimo, British Columbia
Lovely updated single-wide manufactured home featuring a modern colour palette and stylish lighting throughout. Offering 2 bedrooms and 2 bathrooms, this home has seen numerous upgrades, including a new roof, new siding, fresh paint, new countertops, and updated light fixtures. Built with 2x6 framing for added energy efficiency, it combines comfort and style. Located in the quiet Timberland Mobile Home Park, just minutes to Ladysmith or Nanaimo, this property provides both convenience and tranquillity. (id:46156)
29 Plover Street
Kitimat, British Columbia
Come take a look at this move-in ready three-bedroom, one bathroom one level home. The home welcomes you with a separate boot rm area and then you are wowed as you walk into the newly refinished kitchen complete with dark cabinetry, updated countertops, ceramic tile backsplash & new appliances. From the open concept style kitchen, you overlook a large living rm with vaulted ceilings which gives the main living area a sense of vast space. The living rm features an electric fireplace and a set of patio doors leading out to a deck complete with a gazebo. The three bedrooms also contain vaulted ceilings, and the main washroom has also been completely renovated complete with large soaker tub. The exterior has newer siding and mostly newer vinyl windows as well as a separate garage and shed. (id:46156)
266 Woodland Drive
Williams Lake, British Columbia
FIRST TIME ever offered with CITY WATER & stunning lake views! Experience this exceptional 5-bedroom, 3-bathroom custom home! Built in 2015 & situated on 5+ private acres on Woodland Drive. This thoughtfully designed custom home offers a level-entry living space that’s flooded with natural light & all day sunshine plus a full daylight walk out basement complete with home THEATRE. You’ll enjoy the added comforts like central A/C, circulating hot water & reverse osmosis plumbed directly into the fridge’s ice & water maker. Enjoy the charm of a covered front porch, & the 31x28 attached double garage. Perfect for all the added toys, a deluxe 25x40 detached shop outfitted with overhead radiant heat. This is a rare opportunity that you won’t want to miss. (id:46156)
6013 Horse Lake Road
100 Mile House, British Columbia
Investor alert!! A gorgeous home and 132 level-acres with 2,600 feet of waterfront on Horse Lake. Rare find, this two level deluxe home has four bedrooms with the top level bedrooms all having their own ensuite. There is one bedroom and a full bath on the main floor. Granite countertops and maple cabinets in the kitchen and bathrooms. Triple-glaze windows and crown moldings throughout the home. There is a triple garage for your vehicles and toys. Enjoy swimming, boating, fishing or just walking on your own waterfront acreage. This property has a small income from hay sales for reducing property tax purpose. Hold to enjoy and develop it later. (id:46156)
1130 Funk Road
Vanderhoof, British Columbia
Peaceful in-town retreat offering 5 bedrooms and 4 bathrooms with plenty of space for family & guests. Outdoor living shines with a 20’x40’ cement patio, gazebo, and open-air hot tub perfect for stargazing nights. An above-ground pool requires minor work to be fully enjoyed. The covered carport provides practical shelter, while the property’s outbuildings add unique value: a massive greenhouse fed by a rainwater cistern, chicken coop, and two storage sheds—ideal for gardening, hobby farming, and a relaxed country lifestyle in a quiet setting close to town conveniences. Quick possession available. All measurements should be verified if deemed important. (id:46156)
5665 Horse Lake Road
100 Mile House, British Columbia
Well maintained family home on 0.51 of an acre. Four bedrooms, two bathrooms, kitchen w/ ample counter space and cabinets. The large eating area flows to the living room with brick faced electric fireplace. Primary bedroom in the lower level w/ electric fireplace, walk-in closet & access to office space which could easily be converted to an ensuite if so desired. Attached carport, 24x24 double garage - insulated, heated & 240 Volt service, plus attached closed in toy storage on either side. Fenced back yard and play area for the children plus plenty of room for RV parking. Nothing to do here, just move in and enjoy this lovely home with added convenience of being close to all amenities that 100 Mile House has to offer. Adjacent vacant lot of 0.51 acre also available, see MLS # R3051122. (id:46156)
4438 Hanet Road
Prince George, British Columbia
Welcome to this stunning 3-bedroom, 3-bathroom home nestled in a quiet and serene area. This property features a spacious walk-out basement and a large, modern kitchen complete with newer appliances. Step outside to a large backyard oasis featuring a gorgeous fire pit, a greenhouse for gardening, and expansive views of open farmers' fields—no rear neighbors for ultimate tranquility. The oversized 26' x 36' garage includes running water, 14-foot ceilings, and a 10-foot garage door—perfect for storing RVs, working on vehicles, or workshop. Located just a short walk from the Fraser River, ATV and snowmobile trails, and surrounded by abundant wildlife, this property offers a blend of rural living and outdoor adventure. All measurements are approximate, buyer to verify if deemed important. (id:46156)
4782 Telqua Drive
108 Mile Ranch, British Columbia
Executive home on the 9th hole of the 108 Golf Resort. Come live out your dreams in this 3-bedroom, 2-bathroom home. Enjoy the beautiful sunsets from your sundeck overlooking the course and the lakes. Outdoor cooking area, large patio and pergola for entertaining and the garage has been converted into a games room/wine cellar but could be easily converted back. Vaulted ceiling and open plan for that spacious feeling. Many recent upgrades include: new flooring 2023, new kitchen island and coffee bar 2024, new sink and taps 2024, newer appliances, newer gas fired boiler for the in-floor heat, newer blinds... many more, too much to list all. Fenced yard for your pets and privacy. Beautiful landscaping, gardens and greenhouse. 2023 ride on mower included. This is a "Must See" home. (id:46156)
70 Waterside Road
Enderby, British Columbia
Live the Okanagan dream on this rare 9.14-acre riverfront vineyard estate in the heart of Enderby. With over 500 feet of Shuswap River frontage, breathtaking views of the Enderby Cliffs, and unmatched versatility, this property offers more than just a home—it offers a lifestyle and a business opportunity all in one. The main residence spans 4,500+ sq. ft., featuring 5 bedrooms + den, 3 baths, a chef’s kitchen with a commercial gas range, expansive living spaces, and a screened-in patio with outdoor kitchen. A new 36’x40’ insulated shop, coverall barn, and fully fenced paddocks make it ideal for horses, cattle, or hobby farming. In addition, a ~2,600 sq. ft. insulated secondary building currently operates as a winery, brewery, and event space—complete with food service facilities, tasting room, and a brand-new covered patio perfect for live music and weddings. This building can also be easily converted into a second full residence, offering multi-generational living or rental options. The land is fully irrigated with 6.5 acres planted to red and white varietals plus abundant fruit trees, asparagus, corn fields, and more—perfect for a farm-to-table venture or farm stand. Buyers also have the opportunity to purchase an established beverage company already distributed in liquor stores across BC, adding tremendous value for those seeking an agri-business expansion. With licences in place, the property is also a lucrative wedding and event destination, offering multiple revenue streams. Whether you’re envisioning a private family retreat, a thriving vineyard and event destination, or a legacy estate to build on for generations, this is a turnkey agri-business with expansion potential! (id:46156)
13980 Ponderosa Way
Coldstream, British Columbia
A rare opportunity to own a true luxury retreat on the shimmering turquoise waters of world-renowned Kalamalka Lake. This exquisite 7 bedroom, 6 bathroom residence combines timeless elegance with modern sophistication, offering incredible lake views from almost every room. Designed for both grand entertaining and relaxed family living, the home features a gourmet chef’s kitchen with a massive island, seamlessly flowing into bright and spacious living areas that showcase the unparalleled beauty of the lake and mountains beyond. Step outside to the expansive deck, perfect for hosting sunset dinners or simply soaking in the serenity of your private paradise. A funicular carries you to the water’s edge, where a brand-new dock with steel pilings, composite decking, and boat lift awaits in deep, crystal-clear water. The rare lakeside beach house adds a touch of exclusivity, complete with fridge, sink, and bathroom for the ultimate in waterfront convenience. Beyond the water, enjoy a private putting green, creating yet another space for family and friends to gather and play. Inside, the lower level is designed for leisure, featuring a vibrant games room, while the spacious bedrooms offer restful retreats for all. With its perfect blend of luxury, privacy, and lifestyle, this home captures the very essence of Okanagan living at its finest. (id:46156)
620 Arbor View Drive
Kelowna, British Columbia
The ""view"" side of this prestigious street has always been a destination for those who appreciate quality craftsmanship, privacy, and incredible views. No two homes are alike, only the best builders were permitted to work in this small enclave. The Quarry is just a few streets of very high-quality homes with an exceptional location, often referred to as ""Upper Lower Mission"" since you get the expansive views while being directly adjacent to Lower Mission’s beaches, schools, and amenities. Step inside this custom-built home and you will find a well-laid-out living space. Large picture windows will have your guests in awe as they step in and feel a genuine connection to the incredible vistas of the lake. By night, the stars reflect on the lake in harmony with the sparkling city lights. The pool and oversized pool deck offer a place for several families to connect and make memories. Step back inside later and enjoy movie night in the home theatre, but don’t stay up too late—the gym will be calling you early in the morning! Everything is here for a high quality of life and to entertain your guests in style. It is like your own resort: the right home, in the right neighborhood, at the right price. Don’t miss this opportunity to buy at a price that allows you to personalize the home & still be hundreds of thousands of dollars ahead of recent purchases. Book your private showing today—the awe-inspiring view and quality craftsmanship must be seen in person to be fully appreciated. (id:46156)
6555 Sherburn Road
Peachland, British Columbia
Welcome to 6555 Sherburn Road in beautiful Peachland! This stunning home offers just under 3,300 sq. ft. of open-concept living, designed with both elegance and functionality in mind. The main level is a true showstopper, featuring vaulted ceilings, two kitchen islands, sleek stainless steel appliances, and a 6 burner gas Italian stove—a chef’s dream. Expansive windows throughout flood the home with natural light, creating a bright and welcoming atmosphere. The spacious primary suite and second bedroom provide comfort and privacy, complemented by the convenience of separate laundry. Downstairs, a bright and spacious two-bedroom suite awaits with large windows that fill the space with even more light. This level also boasts its own patio with amazing views—perfect for morning coffee or relaxing evenings. Complete with separate laundry, it’s an ideal setup for extended family, guests, or income potential. Enjoy the outdoors year-round with two balconies plus a cozy back patio that is complete with a gas hookupsfor barbecues and evenings by the fire. Parking and storage are a breeze with a 670 sq. ft. garage, ideal for vehicles, hobbies, or a workshop. The generous driveway provides room for six or more cars, with RV parking off to the side—perfect for visitors or those who love to travel. Tucked away in a quiet, sought-after neighborhood, this entertainer’s home is ideal for families, multi-generational living, or anyone looking for a serene Peachland lifestyle. (id:46156)
4520 Farmers Drive
Kelowna, British Columbia
Perched high above Kelowna on a private 10-acre hillside, 4520 Farmers Drive is an immaculately kept 5,000+ sq. ft. log home offering some of the most jaw-dropping views imaginable, sweeping panoramas of city lights, Okanagan Lake, the valley, and surrounding mountains. Built in 1996 and lovingly maintained, this retreat blends timeless log craftsmanship with modern comforts, including in-floor radiant heat, ductless A/C, a show-stopping stone fireplace, and a chef’s kitchen with a gas cooktop and built-in oven. Soaring ceilings and walls of windows flood the living and family rooms with natural light and endless scenery, while the layout is designed for both entertaining and relaxation: the main level features two spacious bedrooms, a full bath, and wide-open entertaining spaces that flow to an expansive deck with hot tub; the upper level offers a private primary suite with a 5-piece ensuite, walk-in closet, and lofted office or workout area overlooking the incredible views; and the lower level includes a finished walk-out with recreation rooms, storage, a 2-car garage (fits 4 cars), and separate entrance. Outside,10+ acres of rolling hillside provide total privacy, RV parking, and a secure gated drive, all just minutes from the airport, golf, and Kelowna’s amenities while still feeling like your own mountain escape. If you’re looking for a statement property where every sunrise and sunset feels like a private show, this Farmers Drive log home is pure Okanagan magic. (id:46156)


