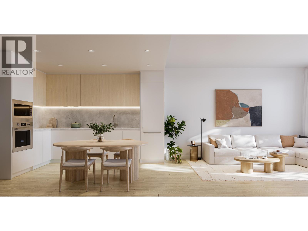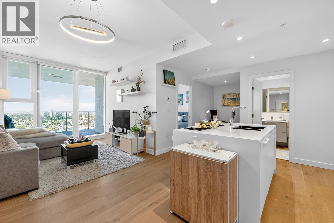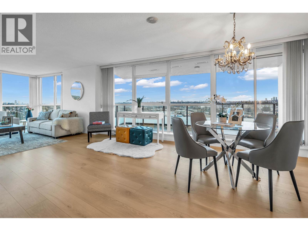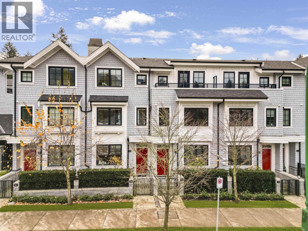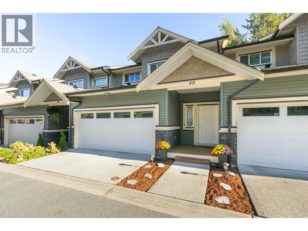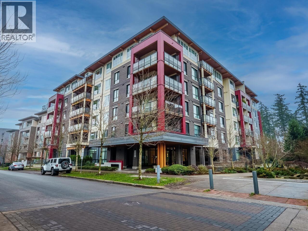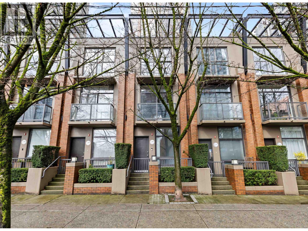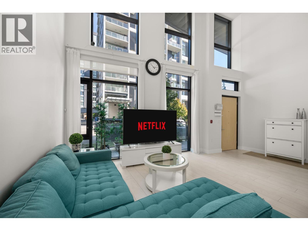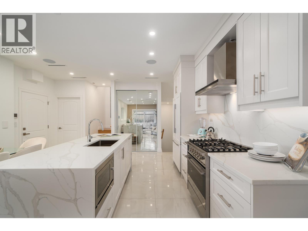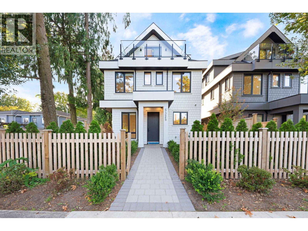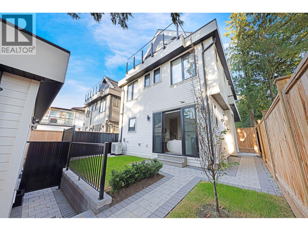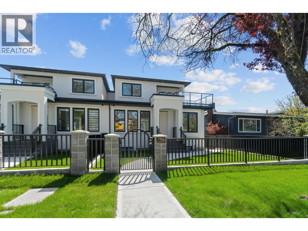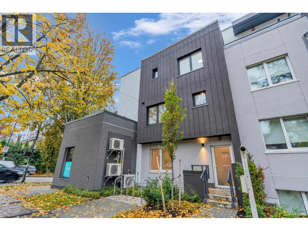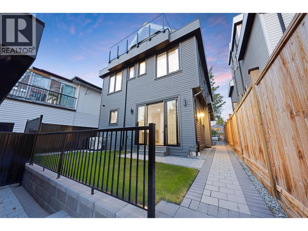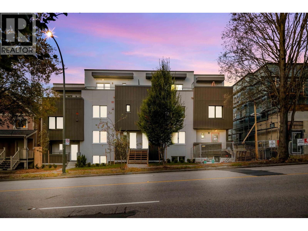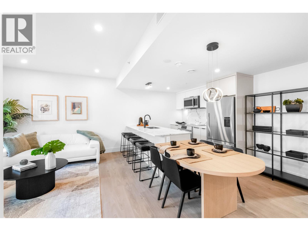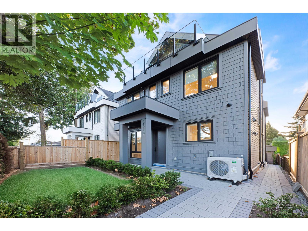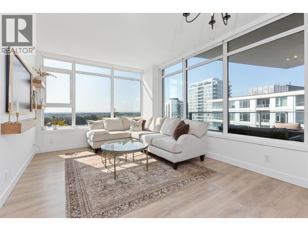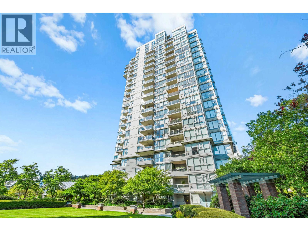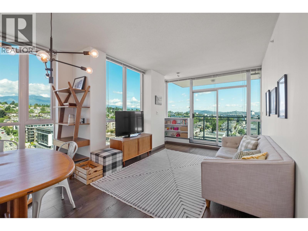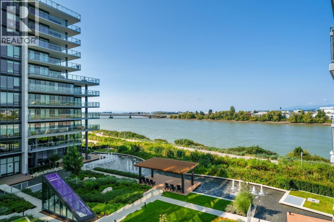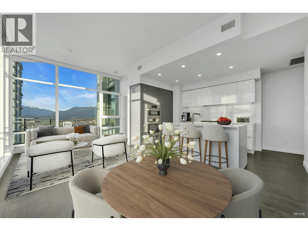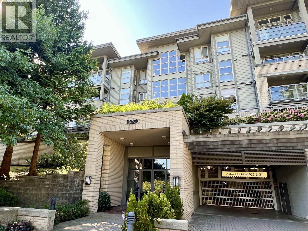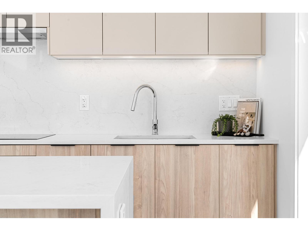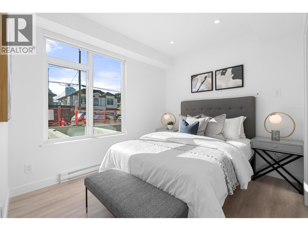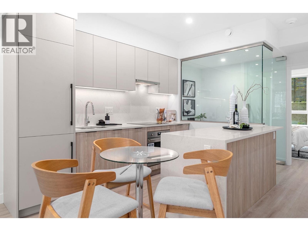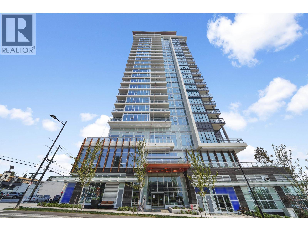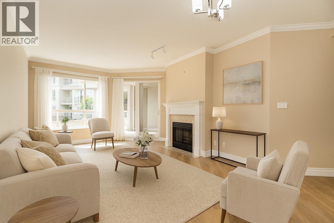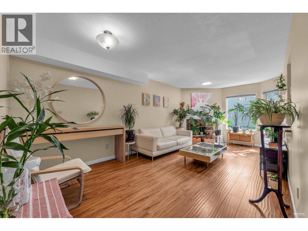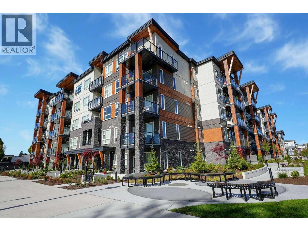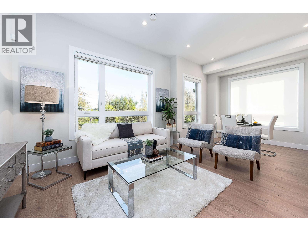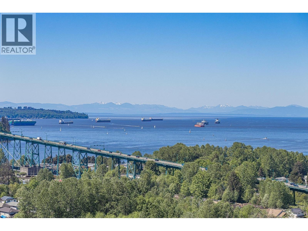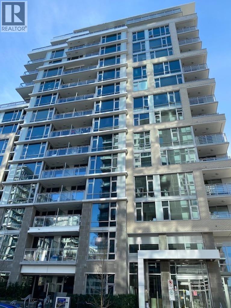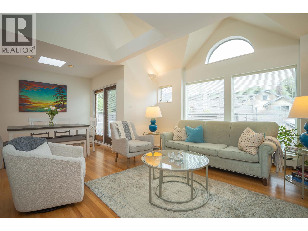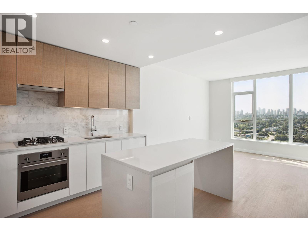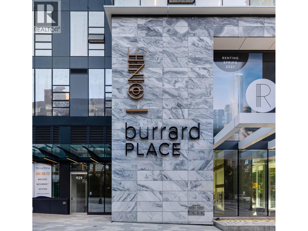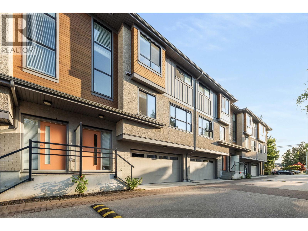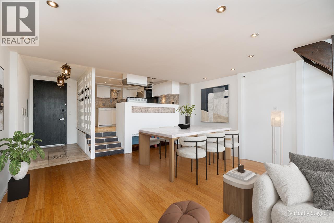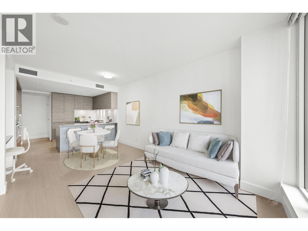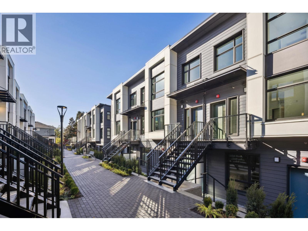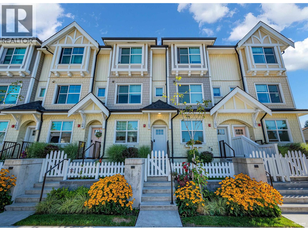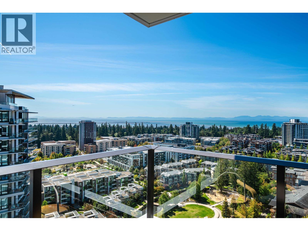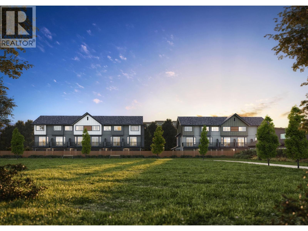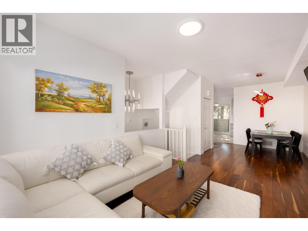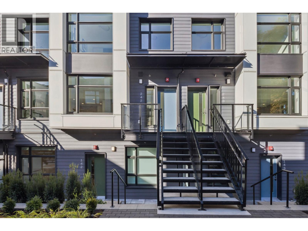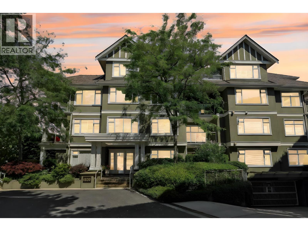101 585 Kemsley Avenue
Coquitlam, British Columbia
Botanica, an exquisite creation by local, quality developer Qualex-Landmark. Luxurious living in West Coquitlam's serene Oakdale neighborhood. Surrounded by nature, convenient shopping, schools and transit. Burquitlam Skytrain Station is a short walk away. Botanica offers spacious homes with top-notch finishes such as integrated Bertazzoni appliances, custom entry millwork, highly functional storage, and cooling & fresh air exchange systems. Botanica boasts 22,000 sq.ft. of lavish amenities, including a concierge, steam, sauna, and co-working spaces. Botanica is a haven where luxury, convenience, and sustainability converge for a truly exceptional living experience. Under construction. List price is after incentives. Estimated completion is late 2026. (id:46156)
3604 6699 Dunblane Avenue
Burnaby, British Columbia
Beautiful east-facing top-floor Polaris unit by Transca, located in the centre of Metrotown. Enjoy breathtaking city and mountain views from the spacious 268 SQFT balcony. This penthouse features 1 bedroom plus a versatile den, and an open-concept floor plan ideal for modern living. Luxurious finishes include Italian-made kitchen cabinetry, stainless steel appliances, quartz countertops and backsplash, and 9-foot ceilings. Over 10,000 sqft of amenities, including a courtyard, fitness centre, guest suite, table tennis room, meeting room, golf simulator, and a party lounge with outdoor BBQ and fire pits, and much more. Concierge service, bike repair room. Steps away from the SkyTrain, Bonsor Community Centre, Metrotown, TNT, restaurants, and Crystal Mall. MLS # R3052364 (id:46156)
2203 2225 Holdom Avenue
Burnaby, British Columbia
Legacy by Embassy (Ryan Bosa) - Brentwood! South/East-facing 2 bed + den with stunning Mount Baker & city views. Bright open plan with floor-to-ceiling windows, gourmet kitchen featuring granite counters, tiled backsplash & s/s appliances. Enjoy a large balcony with garden, city & mountain outlooks. Amenities: gym, party room, whirlpool, steam/sauna & huge private courtyard. Prime location-steps to Brentwood Mall, Holdom SkyTrain, Save-On-Foods, restaurants; near SFU, BCIT & transit routes. Well priced-call now! (id:46156)
5 1133 Ridgewood Drive
North Vancouver, British Columbia
Welcome to this high-quality 3 bed/4 bath townhome at Edgemont Walk by Boffo, ideally located in the heart of Edgemont Village. This turn-key home features hardwood floors, over-height ceilings, triple-pane windows, and A/C. The chef´s kitchen is equipped with Wolf and Sub Zero appliances, gas cooktop, and wine fridge. Upstairs offers two spacious bedrooms, an elegant office, and laundry, while the top floor boasts a private primary suite with spa-like ensuite, California Closets, and a sunny patio with mountain views. Additional highlights include a private 2-car garage with direct access and a quality-built media room. School catchments: Highland Elementary and Handsworth Secondary. OPEN HOUSE SATURDAY & SUNDAY JANUARY 10TH & 11TH, 2-4PM. (id:46156)
48 11252 Cottonwood Drive
Maple Ridge, British Columbia
COTTONWOOD RIDGE - The complete LUXURY townhouse package: side-by-side double garage, two-storey plan with a fully finished walk-out basement, and a panoramic west-facing GREENBELT backdrop. Immaculate home shows 10/10 featuring high ceilings throughout the home including crown moldings. Main level features a bright living room with gas fireplace, dining area, and a deluxe kitchen with floor-to-ceiling white cabinetry and stainless steel appliances. Upstairs offers three bedrooms, including a spacious primary. The lower level adds flexibility with a rec room, with a possibility of a 4th bedroom or a in-law suite. Prime location: steps to transit and K-12 schools (incl. Thomas Haney Secondary), with quick access to Lougheed Hwy and the West Coast Express. (id:46156)
303 3581 Ross Drive
Vancouver, British Columbia
Open house Jan. 11,Sun. 2-4PM. Virtuoso by Adera - a Georgie Awards and Gold Nugget Awards Winner as one of Canada´s best developers, with 45 years of experience in low-rise buildings. This unit has a perfect layout with open Kitchen and two bedrooms. Large quartz countertops can be used as breakfast bar. Enjoy a well-sized balcony for a summer barbeque or fresh air from nearby ocean and forest. Walking distance to all facilities: Save-On Foods, U-Hill Secondary School, Westbrook Village, new community center, banks, restaurants, and bus stop. A home in one of the most beautiful universities surrounded by parks, ocean and beautiful cherry trees. A must see. (id:46156)
975 Beatty Street
Vancouver, British Columbia
A rare opportunity in the heart of Yaletown! Own a 3 level BOSA-built concrete townhouse nestled along the tree-lined Beatty Street. This meticulously designed home offers an open, functional layout with abundant outdoor space - enjoy a private rooftop deck, a serene back garden patio off the kitchen, and multiple balconies. The lower floor features a versatile and closed-off den or office, which can easily be converted to a 3rd bedroom. Extensively renovated with new paint, lighting, blinds, fireplace, S/S appliances & finished with engineered cherry-wood flooring. Steps away from a vibrant city life, and 5 min walk to Yaletown Skytrain. Amenities: guest suite, steam room, hot-tub, gym & yoga room. BONUS: 2 parking (EV-rough in) + 1 storage. Open House Sunday Jan 11th 12-130pm ! (id:46156)
8573 Rivergrass Drive
Vancouver, British Columbia
Welcome to Avalon3 in the heart of River District! This live/work 2-bed + den, 2-bath townhome offers over 1250 sqft of modern living, featuring a sleek kitchen with premium gas cooktop, built-in oven & integrated fridge. Enjoy resort-style amenities - outdoor pool, fitness centre, residents´ lounge, & a playground. Comes with two parking & a storage locker for added convenience. Located steps from Save-On-Foods, Shoppers Drug Mart, Starbucks, Everything Wine, Sushi Mura, LOCAL Public Eatery & Orangetheory Fitness, & close to parks, trails, & golf courses, it offers the perfect blend of urban convenience & outdoor lifestyle. In school catchment of Champlain Heights Elementary & Killarney Secondary, this is a rare opportunity to own in one of Vancouver´s most desirable waterfront communities. (id:46156)
2523 W 8th Avenue
Vancouver, British Columbia
The last remaining home at West 8th Place is here. 2523 West 8th Ave, a brand new, beautifully designed residence that blends classic curb appeal with modern comfort. Inside, you´ll find high ceilings, oversized windows, and a bright, open living space finished with Italian tiles and refined detailing. The upper levels feature three bedrooms, including a top-floor primary suite with a spacious walk-in closet and dual-sink ensuite. Smart lighting, built-in speakers, AC, radiant in-floor heating, a Hide-A-Hose vacuum system, and a full security system with cameras make everyday living enjoyable. The EV-ready garage includes a smooth turntable and direct access into the home, plus a secure private storage room. Best of all, enjoy your own rare outdoor space, ideal for quiet mornings and evening gatherings. Outdoor areas like this are increasingly hard to find in Kitsilano, making this home a true standout. Just steps from vibrant shops, cafés, top schools, and parks. Under 2-5-10 year home warranty. (id:46156)
5325 Inverness Street
Vancouver, British Columbia
5325 Inverness Street, Vancouver V5W 3N9- Front Unit - Lot 1 - SP EPS11338 3 units next door also on MLS. 1,179 sqft, brand new front entrance 1/2 duplex at 37th & Inverness in the Knight area. This 3 bed+ 4 bath home is thoughtfully designed and virtually staged. Main floor feat high ceilings, fireplace, and large doors to a private fenced yard. Kitchen has Fisher & Paykel appl + custom millwork. Upper levels incl a bright primary x/3pce ensuite, 2nd bed, and 3rd bed w/mountain view balcony + full bath. Feat AC, EV-ready garage, crawl space storage, and quality finishings. John Oliver Secondary & Sir alexander Mackenzie Elementary catchments. Move-in ready. OH Sat and Sun 2pm-4PM (id:46156)
2 1233 E 37th Avenue
Vancouver, British Columbia
2-1233 E 37th Avenue, Vancouver V5W 3N9- Side Unit - Lot 2 - SP EPS11338 3 units next door also on MLS. 1,186 sqft, brand new front entrance 1/2 duplex at 37th & Inverness in the Knight area. This 3 bed + 4 bath home is thoughtfully designed and Professionally staged. Main floor feat high ceilings, fireplace, and large doors to a private fenced yard. Kitchen has Fisher & Paykel appl + custom millwork. Upper levels incl a bright primary w/3-pce ensuite, 2nd bed, and a 3rd bed w/mountain view balcony + full bath. Feat AC, EV-ready garage, crawl space storage, and quality finishings. John Oliver Secondary & Sir Alexander Mackenzie Elementary catchments. Move-in ready. OH Sat and Sun 2pm-4PM (id:46156)
6388 Grant Street
Burnaby, British Columbia
Nestled in the heart of North Burnaby's coveted Parkcrest neighborhood, this exquisite 3,500 sqft luxury duplex redefines elegance and craftsmanship. The main floor and basement suite are adorned with sleek, large white tiles, infusing the space with a bright, airy ambiance. 2 bedroom suite + potential for 2 bedroom in-law suite as well! Unwind by the cozy fireplace in the warm, inviting living area or experience panoramic city and mountain views from two spacious private balconies. Perfectly situated in a tranquil, family-friendly enclave, this home is steps from Parkcrest Elementary and Burnaby North Secondary, with Brentwood Mall, parks, shops, and restaurants just moments away. Don't miss this rare gem schedule your private showing today! (id:46156)
1685 Lakewood Drive
Vancouver, British Columbia
NEW PRICES!!! This 3-bedroom Passive House townhome by Dimex Group and Lakewood is located in the vibrant heart of Vancouver´s Commercial Drive. You´re just steps away from cool cafes, trendy restaurants, local shops, and easy access to transit. The kitchen features a Fisher & Paykel fridge and Bosch appliances, paired with minimalist Quartz countertops and backsplash-perfect for cooking and hosting. This Passive House construction is engineered to save you 90% on heating costs, giving you a seriously sustainable home that keeps energy bills low. Triple-pane windows offer peace and quiet, plus top-notch air quality so you can breathe easy. This unit has the largest private outdoor space in the complex, AC Ready, 1 EV Ready Parking Stall and a storage locker. Ready to call this place home? (id:46156)
2 5315 Inverness Street
Vancouver, British Columbia
2-5315 Inverness Street, Vancouver V6X 1J6- Back unit - Lot 2 - SP EPD11337 3 units next door also on MLS. 1,186 sqft, located at the corner of 37th & Inverness in the Knight area, this brand-new side entrance 1/2 duplex offers 3 bed + 4 bath across three levels. Thoughtfully designed and virtually staged, it blends modern style with everyday comfort. The main floor feat high ceilings, fireplace, and large sliding doors to a private fenced yard. The kitchen is equipped with Fisher & Paykel appl, custom cabinetry, and detailed millwork. Upstairs, the bright primary suite includes a spa-inspired 3-pce ensuite, alongside a second bed. The top floor offers a spacious third bed, full 3-pce bath, and a balcony with mountain views. Highlights include AC, EV-ready garage, crawl space storage, and quality finishes throughout. In John Oliver Secondary & Sir Alexander Mackenzie Elementary catchments. Virtually staged and available for immediate occupancy. OH Sat and Sun 2pm-4PM (id:46156)
2071 E 1st Avenue
Vancouver, British Columbia
NEW PRICES! Dimex Group's 3-bedroom Passive House townhome at Lakewood combines modern design with sustainable living in Vancouver´s vibrant Commercial Drive neighborhood. Built for efficiency, it offers up to 90% savings on heating, triple-pane windows for peace and quiet, and a healthier indoor environment. The sleek kitchen includes a Fisher & Paykel fridge, Bosch appliance package, & quartz countertops. The top floor is a dedicated primary suite with a walk-in closet and private balcony-your own personal retreat. This end unit has AC roughed-in and upgrade-ready. 1 EV-ready parking stall and 1 storage locker included. Just steps to schools, parks, restaurants, transit, and the up-and-coming Nanaimo/Hastings area. Located on 1st Ave, but whisper-quiet inside. (id:46156)
2069 E 1st Avenue
Vancouver, British Columbia
NEW PRICE! Welcome to Lakewood, Vancouver´s latest Passive House community by Dimex, where cutting-edge design meets long-term savings. Say goodbye to high utility bills and constant noise-this home is built for efficiency, keeping your living costs low while maximizing quiet comfort. Located in one of Vancouver´s most desirable spots, you´re within walking distance to everything you need to live the good life: top-rated schools, gorgeous parks, kids´ activities, award-winning restaurants, coffee shops, and the eclectic vibe of Commercial Drive. You´ll also be right near the emerging Nanaimo/Hastings area, putting the best of the city at your doorstep. AC, EV Parking, Storage, this 3-bed, 3-bath townhome is our presentation suite and offers loads of upgrades that not any other unit has. (id:46156)
1 5315 Inverness Street
Vancouver, British Columbia
1-5315 Inverness Street, Vancouver V6X 1J6- Front unit - Lot 1 - SP EPS113373 units next door also on MLS. 1,189 sqft, located at the corner of 37th & Inverness in the Knight area, this brand-new front entrance 1/2 duplex offers 3 bed + 4 bath across three levels. Thoughtfully designed and virtually staged, it blends modern style with everyday comfort. The main floor feat high ceilings, fireplace, and large sliding doors to a private fenced yard. The kitchen is equipped with Fisher & Paykel appl, custom cabinetry, and detailed millwork. Upstairs, the bright primary suite includes a spa-inspired 3-pce ensuite, alongside a second bed. The top floor offers a spacious third bed, full 3-pce bath, and a balcony with mountain views. Highlights include AC, EV-ready garage, crawl space storage, and quality finishes throughout. In John Oliver Secondary & Sir Alexander Mackenzie Elementary catchments. Virtually staged and available for immediate occupancy. OH Sat and Sun 2pm-4PM (id:46156)
2107 8538 River District Crossing
Vancouver, British Columbia
Introducing an exceptional opportunity at One Town Centre. A RARE sub-penthouse corner unit with panoramic waterfront views in the heart River District. This 2-bedroom, 2-bath + den residence features over 200 sqft of outdoor balcony living space, which is the LARGEST UNIT on its floor. A chef-inspired kitchen with Jennair gas appliances and a full-size washer/dryer completes the homes modern comforts. The primary and secondary bedrooms are both well-proportioned to maximize usability with heated floors in the master bedroom for ultimate comfort. Located mere steps from groceries, cafés, restaurants, and services for ULTRA convenience. Not to mention, RESORT STYLE amenities including a full sized pool, both wet and dry saunas, hot tub, 3 indoor gyms, playroom area for the kids, lounge room, basketball area and so much more! Includes: 1 parking stall, 1 full-sized storage locker. Unit is heat-pump equipped. Open House January 10th & 11th from 2pm to 4pm - Come stop by! (id:46156)
202 235 Guildford Way
Port Moody, British Columbia
Welcome to The Sinclair, ideally located in the vibrant heart of Port Moody. This updated residence offers nearly 1,000 square feet of open-concept living space, overlooking a serene, landscaped courtyard. Enjoy stylish laminate flooring throughout and a gourmet kitchen perfect for entertaining. The spacious living room features a cozy gas fireplace, floor-to-ceiling windows that flood the space with natural light, and access to a covered balcony - ideal for year-round enjoyment. Included with the unit are one parking stall and a secure storage locker. Just steps from Newport and Suter Brook Villages, Port Moody Recreation Centre, SkyTrain, West Coast Express, Brewery Row, and Rocky Point Park - this home offers the ultimate in convenience and lifestyle. (id:46156)
2001 188 E Esplanade
North Vancouver, British Columbia
Corner-view living in the heart of Lower Lonsdale! This 2bed/2bath corner home on the 20th floor captures sweeping NS Mtn & ocean views, offering an incredible backdrop for everyday living. The open-concept kitchen flows seamlessly into the dining/living areas, creating a bright, inviting space for both entertaining & relaxing. The primary bedrm is thoughtfully set apart for privacy, while the 2nd bedrm offers flexibility for guests or a home office. Enjoy modern comforts incl a gas range, AC, and a spacious balcony perfect for morning coffee or sunset views. BONUS - AC/heat/gas incl in maint fee. Hotel-style amenities available incl a pool, gym, hot tub & more. Step outside and you´re steps from the Seabus, Lonsdale Quay, the vibrant Shipyards District, boutique shops, cafés, fitness studios & top-rated restaurants. Complete with 1 parking, 1 locker, and pet/rental-friendly living, this home pairs an unbeatable location with a lifestyle you´ll love. Open House: Sunday, January 11th from 2-4pm. (id:46156)
417 6833 Pearson Way
Richmond, British Columbia
Welcome to HOLLYBRIDGE AT RIVER GREEN presented by ASPAC! The most luxury residences in Richmond. This south West facing 3 bedroom + Den unit with water, garden view. 9 feet ceiling, floor to ceiling windows and spacious balcony make it a great choice for family. Hardwood flooring, A/C, built-in speaker and smart home system. Top quality Italian Award-Winning kitchen and Miele appliances. Revel in 20,000+' of world-class amenities, including an indoor pool, sauna, gym, yoga studio, basketball court, music room, and 24-hour concierge. Steps fromT&T, the Oval, and dining, with YVR 10 min away. 2 side by side parking and 1 locker. Book showing now, very motivated seller, try your offer! Open house Sat.&Sun. Nov 8&9 (2-4pm). (id:46156)
3402 2085 Skyline Court
Burnaby, British Columbia
Welcome to Solo District Tower 3. This stunning 2 Bed, 2 Bath corner unit home on the 34th floor features air-conditioning, an open-concept layout with a sleek island kitchen, and premium Bosch appliances with quartz countertops. With over 10 Foot Ceilings, enjoy breathtaking north-facing mountain views from your expansive, large balcony-perfect for entertaining or relaxing above the city. Floor-to-ceiling windows flood the space with natural light, while the thoughtful floor plan ensures comfort and privacy. 1 parking stall and 1 storage locker included. With its blend of high-end finishes, modern design, and unbeatable outlook, this home offers the ultimate urban lifestyle in the most desirable area of Brentwood! Open House Sat, Jan 10 + Sun, Jan 11, 100-300 (id:46156)
311 9329 University Crescent
Burnaby, British Columbia
Welcome to Harmony by Polygon, your beautiful home in a spectacular mountaintop setting at SFU. Great views of Mount Bak.er from this 2 bedroom 2 bathroom unit, laminated floor, stainless steel appliances, gas fireplace, screens of all windows, full ensuite and a walk-in closet in master bedroom. Comes with bike storage and one parking. SFU, walking trails, village shops, and bus a short walk away. School catchment includes K-7 University Highlands Elementary, Burnaby Mountain Secondary. Quick completion feasible. (id:46156)
203 7161 17th Avenue
Burnaby, British Columbia
A boutique collection of just 27 townhomes, located steps from Edmonds SkyTrain Station. These move-in ready homes are designed to elevate your lifestyle with unmatched convenience and refined living. Bright, open-concept layouts with 9´ ceilings maximize space and natural light. Gourmet kitchens feature quartz countertops, a waterfall island, sleek cabinetry, matching backsplashes, and integrated Italian appliances-perfect for everyday meals or entertaining. Premium finishes throughout, including roller blinds and pot lights, add a touch of modern elegance. Live just minutes from Taylor Park Elementary, Byrne Creek Secondary, parks, trails & shopping. GST REBATE for eligible first-time home buyers. Occupancy in place / MOVE IN READY . (id:46156)
207 7161 17th Avenue
Burnaby, British Columbia
27 beautifully crafted townhomes that redefine modern living. Designed with sophistication and eco-friendly features, this community offers unmatched quality at an exceptional value for the Burnaby market. Step inside to find spacious open layouts with 9´ ceilings, quartz countertops with waterfall islands, integrated Italian appliances, sleek cabinetry, roller blinds, pot lighting, and premium finishes throughout. Thoughtfully considered to create a home that blends elegance with comfort. Prime Location: Just steps from Edmonds SkyTrain, schools (Taylor Park Elementary & Byrne Creek Secondary),child care , parks, shopping, and dining-all at your doorstep. Fully furnished show suites are available to help you envision your new home. Sales Centre at 7161 17th Ave, Burnaby (by appointment) (id:46156)
105 7161 17th Avenue
Burnaby, British Columbia
Boutique collection of 27 beautifully crafted townhomes that redefine modern living. Designed with sophistication and eco-friendly features, this community offers unmatched quality at an exceptional value for the Burnaby market. Step inside to find spacious open layouts with 9´ ceilings, quartz countertops with waterfall islands, integrated Italian appliances, sleek cabinetry, roller blinds, pot lighting, and premium finishes throughout. Every detail has been thoughtfully considered to create a home that blends elegance with comfort.Prime Location: Just steps from Edmonds SkyTrain, schools (Taylor Park Elementary & Byrne Creek Secondary), parks, shopping, and dining-all at your doorstep.Fully furnished show suites. Visit our Sales Centre at 7161 17th Ave, Burnaby (by appointment) (id:46156)
2312 244 Sherbrooke Street
New Westminster, British Columbia
Welcome to your urban oasis, a stunning and highly functional home where convenience meets comfort. This bright and spacious residence features two generous bedrooms, two full spa-like bathrooms, and a versatile den-the perfect canvas for your home office, a creative studio, or a cozy reading nook. Step outside and discover a truly vibrant, walkable lifestyle. You're not just buying a home; you're gaining a dynamic neighborhood right at your doorstep. Stroll to the nearby Skytrain for a seamless commute, handle all your errands with ease at the surrounding shopping hubs. Plus, you'll have the peace of mind of being just moments from Royal Columbia Hospital. Open House Sunday Jan. 11 2-4pm Try your offer! (id:46156)
604 505 Nelson Street
Coquitlam, British Columbia
Discover prime living in the heart of Coquitlam-steps to championship golf courses, SkyTrain station, Lougheed Town Centre & more. This stunning 1-year-old condo boasts full air conditioning and TWO coveted parking stalls with EV charging capabilities-a rare find! Featuring breathtaking views and spacious layout with premium finishes throughout. The modern kitchen showcases high-end integrated appliances, sleek quartz countertops, and premium flooring. Bright, comfortable living spaces designed for relaxation and entertaining. Enjoy resort-style amenities including fitness centre, party lounge, outdoor spaces with BBQs & fire pit areas. SkyTrain connectivity puts Metro Vancouver within easy reach while vibrant local dining, shopping & parks surround you. Move-in ready luxury living redefi (id:46156)
218 3098 Guildford Way
Coquitlam, British Columbia
Welcome to MARLBOROUGH HOUSE, a vibrant 55+ community across from Lafarge Lake and steps to Coquitlam Centre and SkyTrain. This FULLY RENOVATED 2 bed, 2 bath home features a STUNNING 317 sqft sun deck overlooking the gardens, perfect for relaxing or entertaining. Inside, enjoy brand new laminate flooring, quartz counters, white cabinetry, high-end stainless steel appliances, remodeled bathrooms, crown moulding, and radiant in-floor heating throughout. The spacious primary suite includes a walk-in closet and ensuite with double sinks and oversized walk-in shower. TWO parking stalls and storage included. Resort-style amenities feature an indoor pool, hot tub, gym, guest suites, workshop, and social rooms with monthly schedules for events. Strata fees include heat, gas, and hot water. (id:46156)
14 8751 Bennett Road
Richmond, British Columbia
Affordable, Convenient, and Cozy! Welcome to Bennett Court, a beautifully maintained home featuring 3 bedrooms, a bright open den, and 2.5 bathrooms. The south-facing living room is flooded with natural light, while the private backyard is perfect for entertaining. Enjoy year-round comfort with the newly installed HVAC system. Lovingly cared for and thoughtfully updated by the current owners for over 15 years, this home offers both charm and functionality. Ideally located just steps from Garden City Shopping Centre, where you'll find restaurants, coffee shops, banks, grocery stores, a medical clinic, and more. 4-minute drive to Richmond Centre with easy access to transit. School catchment includes Currie Elementary and Palmer Secondary. (id:46156)
422 12109 223 Street
Maple Ridge, British Columbia
MOVE IN READY ! Inspire - Maple Ridge presents a thoughtfully designed JR 2 bedroom, 1-bath home with 649 square ft of smart, modern living. This functional layout is enhanced by elegant white quartz countertops, stainless steel undermount sinks, an imported Italian tile backsplash, and quality stainless steel appliances. The living space features refined crown moulding, durable laminate flooring, and soft carpeting in the bedrooms for added comfort. Enjoy access to premium amenities, including a fully equipped gym with cardio and weightlifting gear, a yoga studio, a social lounge with ping pong and foosball, and rooftop patios. (id:46156)
8 3033 Shell Road
Richmond, British Columbia
Welcome to "NORTHGATE" a vibrant new community of modern townhouses which is well located in the East Cambie neighborhood of Desirable North Richmond. A collection of 3 & 4 bedroom units, multiple options available including units with legal rental lock-off suites and with built-in elevators. The homes at Northgate Residences feature modern interiors with a nod to the traditional. From parks to shopping and restaurants, enjoy plenty of amenities located just outside your doorstep. Main floors offer open concept living spaces with elevated 10-foot ceilings. Water-resistant European inspired laminate floors provide the foundation for your family´s everyday needs. Modern Kitchen with Fisher Paykel Luxury appliances package. Close to Skytrain stations, major shopping, Highway 91 & 99 exits. (id:46156)
2201 1632 Lions Gate Lane
North Vancouver, British Columbia
Lifestyle & luxury HALF FLOOR NORTH/EAST/SOUTH SUB-PENTHOUSE , almost brand new 3 bed plus big office, Sub-Penthouse with private garage huge private storage located where city convenience meets . Easy access to & Hwy 1, mountain and ocean adventures, beaches, golf, downtown Vancouver, Stanley Park, cycling trails, shopping restaurants + amazing views of Stanley Park, mountains and harbour. With a private bedroom wing and entertaining-sized main rooms this is a haven for living your best life now. Large windows create a bright home with views in 3 directions, large landscaped and covered terraces extend your living spaces year-round including a private terrace off the primary bedroom. Resort-like amenities offer pool, bbq and entertaining spaces to share with those you love (id:46156)
1121 8800 Hazelbridge Way
Richmond, British Columbia
Welcome to Concord Garden! This charming apartment offers 619 square feet of modern comfort and convenience. With its south-facing orientation, natural light floods the living spaces, creating a warm and inviting ambiance. This home offers ample space for your unique lifestyle needs, featuring one bedroom and a versatile den that is big enough to be used as a guest bedroom. Just steps away to many restaurants and shops and only 250 meters walk to Capstan Skytrain Station. (id:46156)
1346 Laburnum Street
Vancouver, British Columbia
Live 1 block to the beach! Amazing opportunity in popular Kits Point! This gorgeous updated, charming, and cozy 1/2 DUPLEX offers a reverse plan of main living offering a gourmet kitchen, an open dining/eating area with French doors that extend out to a large entertaining deck and living room with cozy gas f/P. There is also a loft great for storage off the living room, and downstairs you will find 2 spacious bedrooms with a laundry area and full bathroom. There is a private single detached garage which is a rare treat in the area! Young families or professional couples that want to enjoy beach living will fall in love. Perfect location! OPEN HOUSE JAN 11 2-4PM (id:46156)
2901 2186 Gilmore Avenue
Burnaby, British Columbia
Introducing the brand new T1 Gilmore Place by Onni, located in the prime area of Brentwood and connected to the newly renovated Gilmore Station. With future T&T coming right underneath the building. This high-floor, south-facing 575sf unit offers an unobstructed view of the entire city, come with one parking+one storage+bike locker. Oversize bedroom with walk-in closet, unit comes with AC. Only south facing tower with unobstructed view. Enjoy over 70,000 square feet of amenities, including indoor and outdoor pools, music room, outdoor dog park and kids area, 24hr concierge, hot tub, guest suites, a karaoke room, yoga studios, indoor sports courts, a kid's room, and playground. OH Jan 10 (Sat) 12:30-2:30pm Jan 11 (Sun) 3-5pm (id:46156)
306 3399 Noel Drive
Burnaby, British Columbia
Cameron built by Ledingham McAllister. Over looks 'Stoney Creek' Greenbelt. This 2 bedroom and 2 bathroom plus private den home is one of the larger units in the building. Enjoy the beautiful open concept kitchen with Kitchen Aid stainless steel appliances, large eating area and perfect sized living room area. The balcony backs onto the quiet and peaceful greenbelt. Fully equipped gym. Includes 1 parking spot and 1 storage unit. The residence is centrally located and only minutes from shopping, skytrain, restaurants and so much more. Open House Sat Jan 10th 2-4 pm Sun Jan 11th 2-4 pm (id:46156)
2312 1289 Hornby Street
Vancouver, British Columbia
Located in the heart of downtown Vancouver, One Burrard Place is a landmark luxury high-rise by Reliance Properties & the Jim Pattison Group, designed by internationally acclaimed IBI Group Architects. This residence offers year-round comfort with EV parking, central A/C, hardwood floors, and soaring ceilings. Residents enjoy exclusive access to Club One´s 30,000 sq. ft. of world-class amenities, including lap pool, sauna, state-of-the-art fitness centre, and 24/7 concierge. With shopping, parks, seawall, and transit at your doorstep, Burrard Place sets a new standard for urban living. Presented as new and move-in ready. (id:46156)
4 7180 Gilbert Road
Richmond, British Columbia
Welcome to 4-7180 Gilbert Road, a bright and spacious 3-bedroom, 2.5-bath townhome in the heart of Richmond. This well-maintained home features over 1,450 sqft of functional living with an updated kitchen, stainless steel appliances, and a large open-concept living/dining area. Step out to your private fenced patio, perfect for morning coffee or evening BBQs. Upstairs offers three generous bedrooms, including a primary with walk-in closet and ensuite. Includes in-suite laundry and your own double garage parking space. Located in a quiet, family-friendly complex just steps from Minoru Park, Richmond Centre, top-rated schools, transit, and recreation. The perfect blend of comfort, space, and convenience! Call your agent today and schedule a private viewing! (id:46156)
202 1850 Lorne Street
Vancouver, British Columbia
-BOUTIQUE. FUNKY. DA VINCI. Live, work, and play in the LOFT you´ve always wanted. This well-designed two-level floor plan offers over 1,100 sq. ft. of space to bring your vision to life. A rare gem in a unique 20-unit boutique building, it blends style and function. The open living and dining area is perfect for entertaining, while the elevated kitchen overlooks the entire main floor. The upper LOFT level features in suite laundry, ensuite washroom and ample room for 2nd living area/office space. Oversized windows flood both levels of space with natural light. Steps from Breweries, Cafes, Restaurants, Emily Carr, Olympic Village, Seawall, and SkyTrain, this location is unbeatable and LOFT living at its finest offering endless possibilities. (id:46156)
901 7388 Kingsway
Burnaby, British Columbia
Welcome to Kings Crossing by Cressey Development an architectural statement where refined living meets urban convenience. This luminous 1 Bed 1 Bath home, offers high ceilings, & a private balcony overlooking the beautiful garden courtyard. Thoughtfully designed with year-round comfort in mind, it is enhanced by AC and expansive windows that bathe the home in natural light. At the heart of the home lies the signature Cressey Kitchen - a culinary masterpiece boasting quartz countertops, a sleek double fridge, gas cooktop, and built-in wall oven, curated for those who value both form and function. Residents are immersed in resort-inspired amenities, including a 2 Level fitness centre, indoor basketball & squash courts, sauna & steam rooms, a rooftop garden retreat and much more. Call today (id:46156)
123 1010 W 47th Avenue
Vancouver, British Columbia
OPEN HOUSE: JAN 3&4 SAT&SUN 1-4PM (id:46156)
103 707 Robinson Street
Coquitlam, British Columbia
The Robinsons, developed by reputable developer - Formwerks Boutique Properties in Coquitlam West Area. This one year new 3 bedrooms and 2.5 baths townhome features functional and open layout on main floor, gourmet kitchen equipped with high end appliances, quartz countertops and quality cabinet. Master bedroom located on top floor with vaulted ceiling. Community courtyard with outdoor play space and gardens, walking distance from Burquitlam SkyTrain, schools, YMCY, parks. Two parkings(one EV), one locker. Your search ends here! (id:46156)
2001 5629 Birney Avenue
Vancouver, British Columbia
Experience breathtaking ocean views from this brand-new 2 bedroom, 2 bathroom home at Ivy on the Park. Offering 1,019 square ft of luxury living with a bright south-facing layout, this residence by the renowned Wall Group of Companies combines modern comfort with an unrivaled UBC location. Residents enjoy exceptional amenities including a library, fitness and yoga studios, music and piano rooms, and a community lounge and patio, all within steps of Wesbrook Village, lush forests, the ocean, and top-ranked schools such as Norma Rose Elementary, U-Hill Secondary, and UBC. Open House January 11 2:00 - 4:00 PM. (id:46156)
5 4230 Cormorant Way
Tsawwassen, British Columbia
Welcome to Boardwalk 6, located within the Boardwalk Master Planned Community! Boardwalk 6 offers a parkside setting and central location mere steps away from Oceanside trails. This home feature a spacious, open plan living area, with interior design inspired by the needs of our homeowners. Additional features include wide plank laminate flooring throughout, SS appliances, gas range, Cooling, BBQ connection on the patio, tankless water heater, roller blinds throughout. Boardwalk homeowners enjoy access to the Beach House amenity facility including outdoor pool, jacuzzi, gym and yoga room, kids zone, outdoor dining and lounge area and fire pits. All services nearby including BC Ferries, Tsawwassen Mills Mall and dining. No Speculation Tax. Photos are representational only (id:46156)
24 6700 Rumble Street
Burnaby, British Columbia
Exclusive gated South Slope community. Desirable Francisco Lane 3 level townhome by Polygon with rare floor plan featuring 2 upper floor bdrms + 1 on lower level. Renovation done throughout the unit in 2023, shows very well. Located 5 mins from Edmonds Skytrain, close to parks, walking trails, schools, Highgate Mall, Market Crossing & Edmonds Rec Centre. Easy drive to Metrotown & Bonsor Rec Centre. Well maintained complex with outdoor pool/hot tub & fitness centre. Roof replaced 2 years ago. Call for your private showing! (id:46156)
242 1014 W 47th Avenue
Vancouver, British Columbia
OPEN HOUSE: JAN 3&4 SAT&SUN 1-4PM (id:46156)
301 1330 Hunter Road
Delta, British Columbia
"The Sahalee" Beautiful Golf Course Views from this southeast corner unit. Over 1700 sq.ft. with great floor plan, large formal living room and dining room. The Building has been recently updated inside and out. This Gorgeous unit has large rooms, loads of natural sunlight, 2 fireplaces, radiant in-floor heat, 2 bedrooms, 2 bathrooms, 2 balconies, 2 parking stalls, and in-suite storage! Walk to downtown from this well maintained one-of-a-kind building. A rare find. (id:46156)


