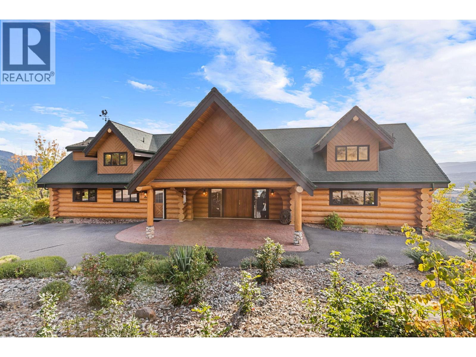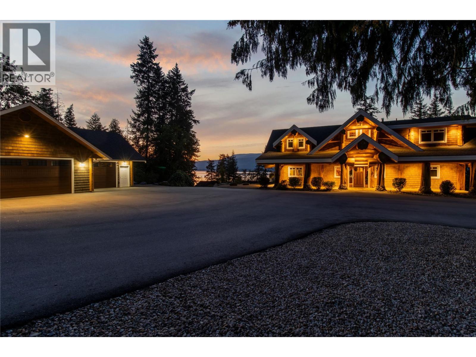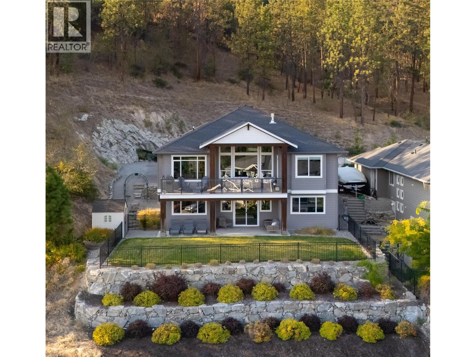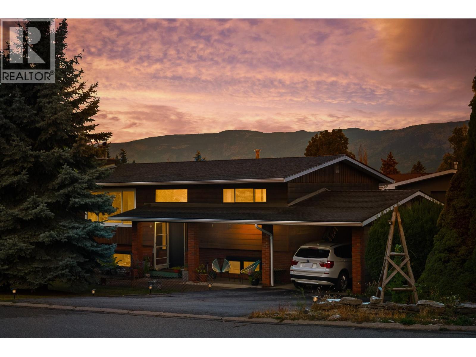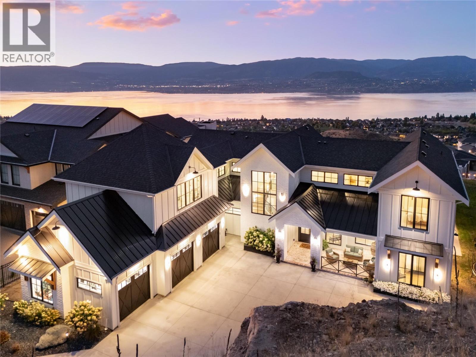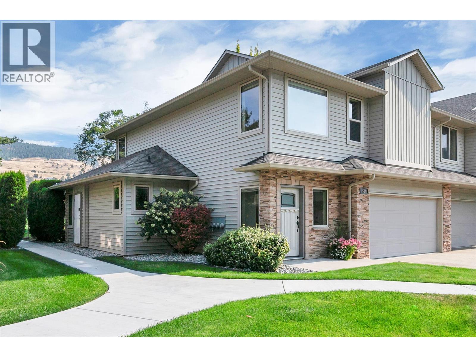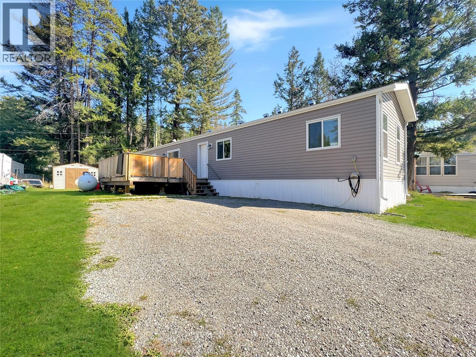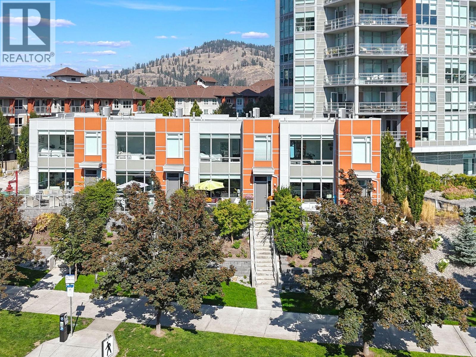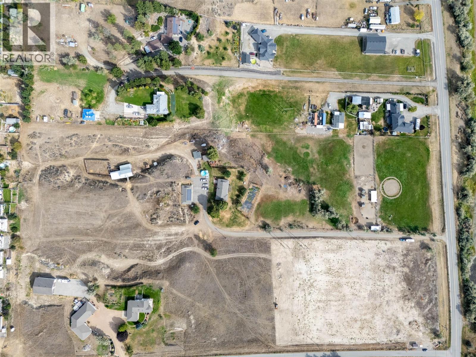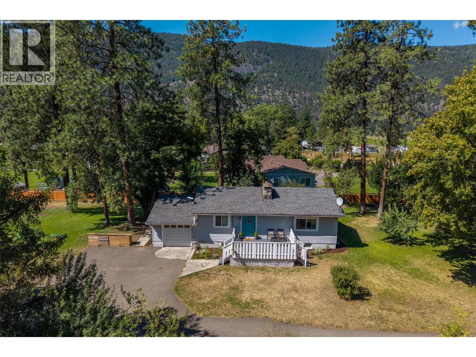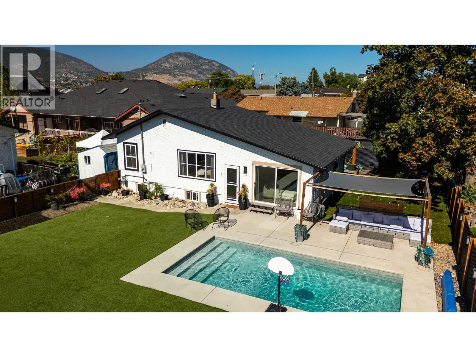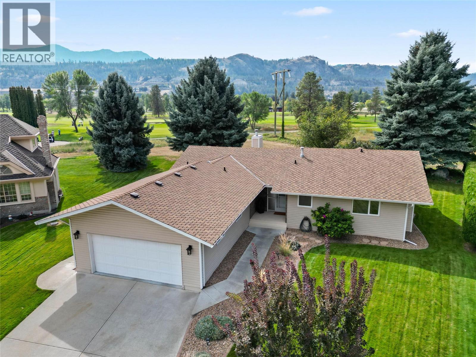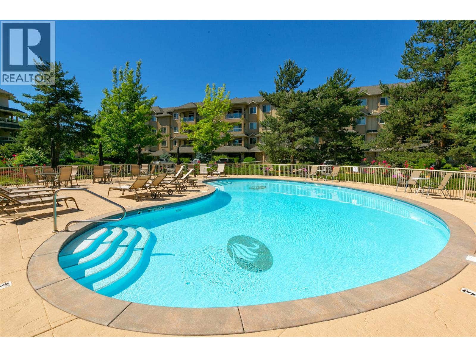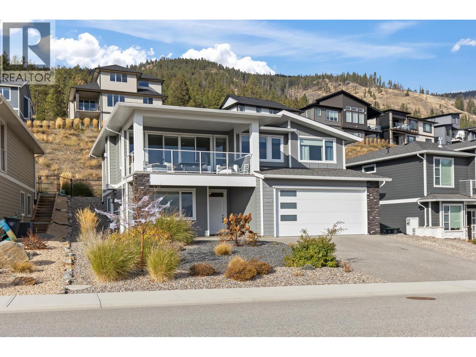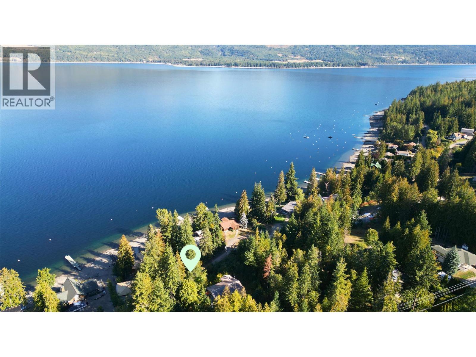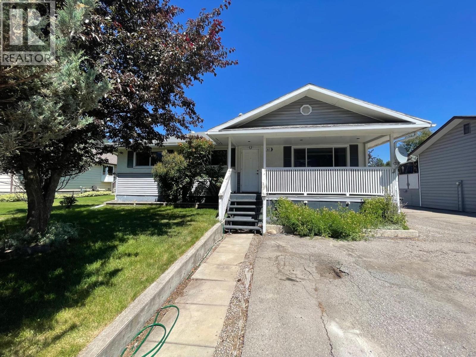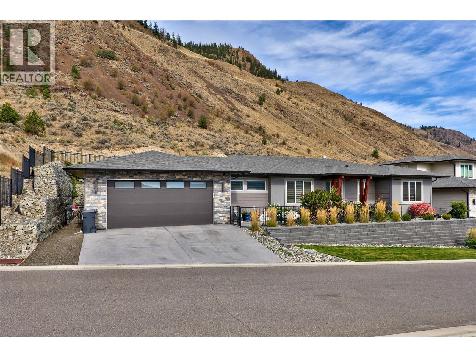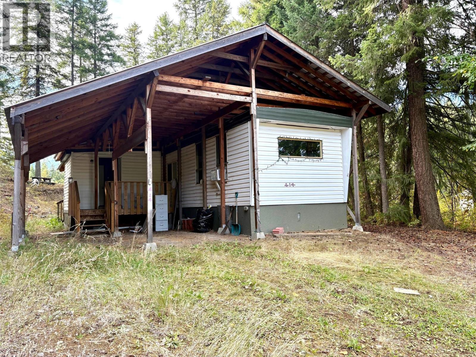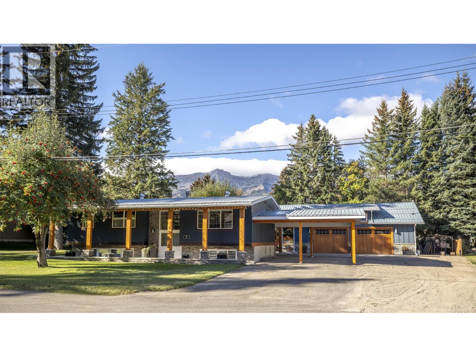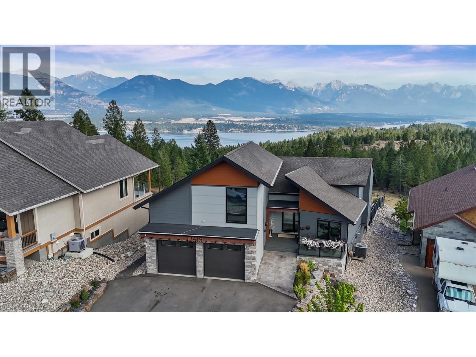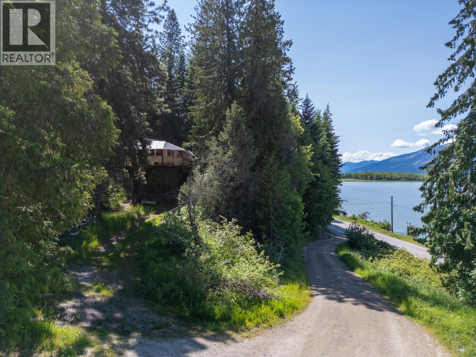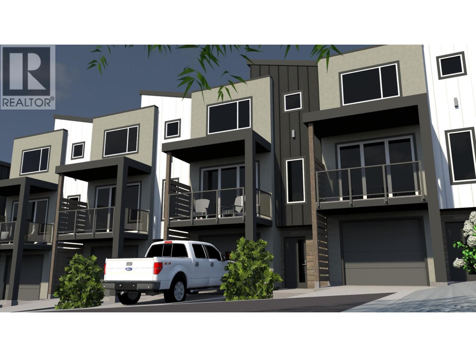6555 Sherburn Road
Peachland, British Columbia
Welcome to 6555 Sherburn Road in beautiful Peachland! This stunning home offers just under 3,300 sq. ft. of open-concept living, designed with both elegance and functionality in mind. The main level is a true showstopper, featuring vaulted ceilings, two kitchen islands, sleek stainless steel appliances, and a 6 burner gas Italian stove—a chef’s dream. Expansive windows throughout flood the home with natural light, creating a bright and welcoming atmosphere. The spacious primary suite and second bedroom provide comfort and privacy, complemented by the convenience of separate laundry. Downstairs, a bright and spacious two-bedroom suite awaits with large windows that fill the space with even more light. This level also boasts its own patio with amazing views—perfect for morning coffee or relaxing evenings. Complete with separate laundry, it’s an ideal setup for extended family, guests, or income potential. Enjoy the outdoors year-round with two balconies plus a cozy back patio that is complete with a gas hookupsfor barbecues and evenings by the fire. Parking and storage are a breeze with a 670 sq. ft. garage, ideal for vehicles, hobbies, or a workshop. The generous driveway provides room for six or more cars, with RV parking off to the side—perfect for visitors or those who love to travel. Tucked away in a quiet, sought-after neighborhood, this entertainer’s home is ideal for families, multi-generational living, or anyone looking for a serene Peachland lifestyle. (id:46156)
4520 Farmers Drive
Kelowna, British Columbia
Perched high above Kelowna on a private 10-acre hillside, 4520 Farmers Drive is an immaculately kept 5,000+ sq. ft. log home offering some of the most jaw-dropping views imaginable, sweeping panoramas of city lights, Okanagan Lake, the valley, and surrounding mountains. Built in 1996 and lovingly maintained, this retreat blends timeless log craftsmanship with modern comforts, including in-floor radiant heat, ductless A/C, a show-stopping stone fireplace, and a chef’s kitchen with a gas cooktop and built-in oven. Soaring ceilings and walls of windows flood the living and family rooms with natural light and endless scenery, while the layout is designed for both entertaining and relaxation: the main level features two spacious bedrooms, a full bath, and wide-open entertaining spaces that flow to an expansive deck with hot tub; the upper level offers a private primary suite with a 5-piece ensuite, walk-in closet, and lofted office or workout area overlooking the incredible views; and the lower level includes a finished walk-out with recreation rooms, storage, a 2-car garage (fits 4 cars), and separate entrance. Outside,10+ acres of rolling hillside provide total privacy, RV parking, and a secure gated drive, all just minutes from the airport, golf, and Kelowna’s amenities while still feeling like your own mountain escape. If you’re looking for a statement property where every sunrise and sunset feels like a private show, this Farmers Drive log home is pure Okanagan magic. (id:46156)
1897 Blind Bay Road
Sorrento, British Columbia
1897 Blind Bay Road, truly a home like no other. Situated on over 2 acres with 320 feet of lakeshore on the renowned Shuswap Lake, this custom Timber Kings log home embodies the West Coast chalet-style Canadian log home that many only dream about. The towering full logs in this home must be seen to experience the calming feeling of being surrounded by nature in a comfortable and cozy atmosphere that only log homes offer. Featuring a soaring real stone fireplace on the main level, radiant in-floor heating plus forced air and central air, the home is perfectly climate-controlled. North-facing with the enduring strength of an old-growth forest, it stands unwavering in its stoic, majestic presence. Western exposure captures stunning sunsets over the lake, with views filtering through the trees. With 5 bedrooms, 4 bathrooms, and a detached triple garage, this property has ample space for all the toys needed to enjoy this lifestyle—and plenty of room for friends and family to enjoy it with you. Measurements were taken by Matterport, and due to the unique nature of a log home, they may vary. Additional plans for a 4-bay garage are also available. New Home Warranty commenced in 2018 with the builder, even though BC Assessment shows 2013 as the build date. Check out the 3D tour and video. (id:46156)
13271 Apex Lane
Lake Country, British Columbia
Unmatched privacy, sweeping views & direct access to nature—this residence at The Lakes is truly one-of-a-kind. Set on a no-thru road with absolutely no traffic and only one neighbour, it’s a retreat designed for both relaxation & entertaining. From sunrise over the mountains to twinkling town lights at night, the panoramic views stretch across Lake Country, the lakes, orchards & rolling hills. The backyard has been recently fenced, offering room for a private pool & is wired for a hot tub. Backing onto 10 acres of parkland with access to the Spion Kop trail system, adventure is quite literally at your back door. Inside, craftsmanship shines—custom wood beams, built-ins & timeless millwork provide warmth & character throughout. The main level boasts a chef’s kitchen with granite counters, stainless appliances & walk-in pantry, seamlessly open to the dining & living areas where floor-to-ceiling windows capture the views. The primary suite is a peaceful escape with a spa-inspired ensuite featuring heated floors. The lower walk-out level is designed for family living, offering a spacious recreation room, two bedrooms, a full bath & direct access to the covered patio & yard. Extensive landscape upgrades include a tranquil running stream, ornamental fencing & expanded parking areas. A rare offering that balances natural beauty with refined living—this is where Okanagan lifestyle dreams come true. (id:46156)
181 17 Street Ne
Salmon Arm, British Columbia
Sunny, flat corner lot in a quiet cul-de-sac! Tucked away on a peaceful street near schools, this charming 3-bedroom, 2-bathroom home sits on a bright and level corner lot in a quiet cul-de-sac—perfect for families or retirees alike. The main floor features an inviting layout with a functional kitchen, cozy living room, and access to a sun-filled deck—ideal for morning coffee or entertaining guests. Downstairs, you'll find a spacious rec room, one bedroom and one bathroom, offering excellent potential for an in-law suite or the perfect hangout space for kids and teens. Recent updates include a new roof (2020), vinyl flooring on the main level (2023), and fresh interior paint (2023). Additional features include a forced air furnace, central A/C, a 200 amp panel and irrigation system. (id:46156)
5635 Upper Mission Court
Kelowna, British Columbia
The Ultimate Upper Mission Family Estate—Modern Farmhouse Luxury on 1.1 Acres! Beyond the gates, a private spacious setting captures sweeping lake, mountain & city views while the residence itself is an architectural showpiece of flawless design. The main level is defined by volume & light: soaring ceilings, expansive windows, arched doorways & timeless shiplap details. At its heart is a chef’s kitchen crafted for both beauty & function—Thermador appliances, a striking 3-tone palette, custom hood fan, farmhouse sink & a butler’s pantry with direct access to the pool deck. The adjoining dining space & living room (anchored by a stone fireplace & custom built-ins) open completely to the outdoors, where seamless entertaining takes centre stage. The outdoor living environment is resort calibre: a saltwater pool, hot tub, firepit, covered patio with heaters and speakers & a perfectly flat lawn for kids to play. Upstairs, the family-friendly floor plan shines—four bedrooms together, a generous rec room for children or teens & a private primary retreat with spa-inspired ensuite & walk-in closet. Additional luxuries include a wine room, fitness room, expansive mudroom & oversized garage. Every detail was designed to elevate daily living while creating a backdrop for family memories. Rarely does a home offer this much land, this calibre of finish & this level of lifestyle—minutes to schools, shops, wineries & the lake. (id:46156)
3350 Woodsdale Road Unit# 504
Lake Country, British Columbia
Incredible Townhome with dream location! This Lake Country gem is a large, bright, 4 bedroom, 3 bathroom 1853 sq ft corner unit with double garage and driveway backing onto a beautiful park, steps from the beach. Homeowners have meticulously cared for and improved the place over the past several years. Fresh paint, granite counter tops, new stainless appliances including front load washer & dryer, motorized window blinds and gas fireplace with BBQ hook up. Featuring 9 foot ceilings, huge lofted family room, master bedroom with ensuite on main floor, central air and private patio surrounded by lush green landscaping all make for great comfort and convenience. This well-kept, scenic complex is nestled in nature while being only a 5 minute drive to all necessary and luxury amenities. Schools, university and airport are within close proximity, and you can literally walk to the corner store, pub, Okanagan rail trail, tennis courts or lakefront with your beach chairs or kayak. Don't miss out on this unique opportunity for an awesome lifestyle at an affordable price. Come and experience Townhome living at its best! (id:46156)
8470 Caithness Road Unit# 2
Elko, British Columbia
Step into this 2018 home featuring a bright and functional layout with AC designed for comfortable living. The open-concept kitchen, dining, and living area is the heart of the home, with a crisp white kitchen, ample cabinet storage, and plenty of natural light. The spacious primary suite offers a walk-in closet and a full ensuite bathroom for privacy and convenience. On the opposite end, you’ll find a second bedroom and another full bath — perfect for guests, family, or a home office. Outside, take in sweeping mountain views from the large deck, an ideal space for morning coffee, evening barbecues, or simply relaxing and enjoying the peaceful setting. Located in Elko, this property offers a quiet escape while still being within a short drive to Jaffray, Fernie, and Cranbrook. If you’re searching for a home with space, views, and a practical layout, this one is ready for you. (id:46156)
1151 Sunset Drive Unit# 103
Kelowna, British Columbia
Welcome to this stunning townhome located on the most desirable street in the heart of Kelowna. Ideally situated directly across from Waterfront Park and just steps from a variety of restaurants, breweries, shops, and Prospera Place, this townhome offers the ultimate downtown living experience. Townhomes on Sunset Drive rarely come available, making this an exceptional opportunity to own a property with both a street-level entrance and a back entrance, as well as two secure and heated parking stalls and one storage locker. Additional exterior features include two large private patio/outdoor spaces, located at the front and back of the home. Inside, the bright, airy layout is enhanced by large floor-to-ceiling windows that fill the space with natural light, creating an inviting and open atmosphere. The spacious kitchen is complete with a large island, plenty of storage, modern finishes, and upgraded appliances. This space flows seamlessly into the dining room, living room, and both outdoor patios. Upstairs, you’ll find three bedrooms, including an oversized primary suite with an ensuite bathroom and walk-in closet. A second full bathroom completes the upper level, while the main floor also boasts a convenient powder room. The building offers an impressive range of amenities, including a hot tub/pool, gym, boardroom, and an executive common room. With its prime location, thoughtful design, and quality craftsmanship throughout, this townhome is a unique offering! (id:46156)
3119 Shuswap Road
Kamloops, British Columbia
Discover a horse lover's paradise on this stunning 10-acre property, perfectly blending rustic charm with modern luxury. The heart of this estate is a beautifully renovated home, featuring an open-concept layout, a gourmet, award winning kitchen with high-end appliances, and spacious living areas bathed in natural light. Kitchen was a 2017 Keystone award winner with MDM Contracting making it happen. Two cozy gas fireplaces add warmth and ambiance, perfect for relaxing after a long day. Three bedrooms up and the primary bedroom comes with a 2 piece ensuite bathroom. Step outside and you'll find an equestrian's dream setup and a gardener's delight. The expansive grounds have 4 acres fenced and cross-fenced, offering multiple paddocks for rotational grazing. There is a barn and shed out back for hay storage. The property also includes a riding arena and direct access to scenic riding trails. For those with a green thumb, a huge, dedicated garden area awaits, complete with an irrigation system, completely fenced off for protection from wildlife, ready for you to cultivate your own farm-to-table lifestyle. The fields themselves are efficiently irrigated by water drawn directly from the nearby river, ensuring lush, green pastures all season long. Beyond the main home, a large, detached 3-car garage is equipped with a newly installed solar panel system, reducing utility costs.The property is also exceptionally well-provisioned for water, with not one, but three separate wells. (id:46156)
268 Mclure Ferry Road
Mclure, British Columbia
Welcome to this beautifully maintained and fully usable 3-acre property—offering the perfect blend of comfort, functionality and rural charm. This inviting home features 3 bedrooms, 2 bathrooms and a bright open-concept layout ideal for everyday living & entertaining. The main floor welcomes you with a spacious living room, dining area and kitchen filled with natural light. Down the hall you will find the main bathroom, a second bedroom and the generous primary suite. The fully finished basement provides even more living space with a large rec room, third bedroom, full bathroom, laundry area and ample storage. Majority of windows upstairs are all new. HW tank 2022. Need more room? There’s excellent potential to expand on the south side of the home. Step out onto the large sundeck—perfect for summer BBQ's or simply relaxing and taking in the peaceful views. Dream property for hobby farmers, horse lovers, gardeners or anyone looking to build their dream shop. It is fully fenced with some cross-fencing, has a great producing drilled well, and offers multiple outdoor features including an 80x100 sand arena with all-new fencing, chicken coop and secondary barn, paddock area and some in-ground irrigation, fruit trees & expansive gardens ready for your homegrown vegetables. A short drive to the McLure Ferry and Carl’s Fruit Stand and easy highway access — only 25 minutes to Kamloops city limits. Don’t miss your chance to view this special property — book your showing today! (id:46156)
161 Huth Avenue
Penticton, British Columbia
At 161 Huth Ave, life feels a little more effortless. Picture summer afternoons in your own private front yard oasis pool glistening, friends gathered under the gazebo, and no grass to mow thanks to low-maintenance turf. It’s pure Okanagan living. Over the past five years, this home has been thoughtfully upgraded—new pool, roof, windows, furnace, hot water tank, and more so you can simply move in and enjoy. Inside, over 1,800 sqft offers 3 bedrooms, 2 bathrooms, fresh paint, and new luxury vinyl plank floors. Downstairs, a handy kitchenette opens up possibilities for a suite or extra entertaining space. Centrally located, you’re only a short bike ride from Okanagan Lake and close to all the best of Penticton. Opportunities like this style, updates, and a pool—don’t come around often, especially at this price. (id:46156)
449 Nueva Wynd
Kamloops, British Columbia
Located on a quiet side street in Rivershore Estates, this 3 bedroom, 4 bathroom home is perfectly maintained and naturally bright. Inside, the main floor is anchored by an open living and dining space with vaulted ceilings, a three sided fireplace and direct access to the sun deck. The kitchen is roomy and light filled, while the laundry area, 2pc bath and garage access keep things practical. Two bedrooms complete the floor, including a primary suite with 3pc ensuite and a second bedroom, as well as a full 4pc bath. The lower level offers a spacious rec room and the final bedroom, which features a 3pc ensuite. Plus flexible bonus areas you can customize to fit your lifestyle. Only a short drive to Kamloops and with golf and recreation just minutes from your door, this home combines convenience, comfort and low maintenance living in one bright package. (id:46156)
1962 Enterprise Way Unit# 411
Kelowna, British Columbia
TOP FLOOR! Enjoy beautiful views of the pool and mountains from your covered balcony. The perfect spot for your morning coffee in the sunshine. This 2-bedroom, 2-bathroom condo offers a desirable split-bedroom layout for added privacy. The kitchen and bathrooms feature granite countertops, complemented by fresh paint throughout and a newer A/C unit. The spacious primary bedroom includes a full ensuite with double closets. Cozy up to the warmth of your gas fireplace in the winter or host endless barbeques in the summer, with gas conveniently included in your strata fees. Additional perks include a storage locker located just down the hall and a dedicated bicycle/tire storage room in the underground parkade. Meadowbrook is sought after for its resort feel. Whether you like lounging poolside in the sun or having some laughs over a game of pool with friends in the newly remodelled clubhouse, it's a perfect place to call home. Amongst the amenities are 3 guests suites with low nightly rates. Meadowbrook is centrally located, just a stone’s throw away from transit, shopping, recreation & the rail trail. (id:46156)
210 Scott Avenue Unit# 104
Penticton, British Columbia
This centrally located 3-bedroom, 3-bath townhome offers over 1,400 sq. ft. of comfortable living space. Perfectly situated within walking distance to shops, cafés, and just a few blocks from Okanagan Beach, this home combines convenience with lifestyle. On the ground floor, you’ll find a single-car garage, utility room, and mudroom entry. The main level features an open-concept design with a bright kitchen overlooking the living room, complete with a cozy electric fireplace, plus a convenient 2-piece bath. Upstairs, the top floor offers three spacious bedrooms, including a primary suite with a walk-in closet and 3-piece ensuite, plus an additional 4-piece bathroom. This strata welcomes two pets and has no age restrictions. All measurements are approximate. (id:46156)
2612 Paramount Drive
West Kelowna, British Columbia
Gorgeous French Country inspired home, located in arguably the best location in sought after Tallus Ridge. This home checks all the boxes with like-new condition, lake and vineyard views, and a fantastic family layout. Upstairs features 3 bedrooms and 2 full bathrooms, room for the entire family! Enter the gorgeous white kitchen, with eat in bar, gas stove, quartz countertops, pantry and stunning appliance package. The living area is spacious and bright with gas fireplace and picturesque windows framing the vineyard and lake views. Relax on the oversized covered deck, while savouring in the privacy and stunning views. The back yard is fully fenced and perfect for kids, pets or gardening. Downstairs you will find a large office or 4th bedroom, laundry room, rec room with plumbing in place to add a kitchen or wet bar, 2 additional bedrooms and another full bathroom. This home can easily be suited (2 bedroom suite) with the addition of a door and kitchen. Additional upgrades include Hot Water on Demand, extended back patio, extra parking, epoxy garage floor, new lighting, ICF block insulation, HRV and Humidifier. Live in beautiful, sought after Tallus Ridge with Hiking, Golf, and Shannon Lake Park at your door. This home is truly in brand new condition and move in ready; save the GST and purchase almost new instead! (id:46156)
4265 Eagle Bay Road
Eagle Bay, British Columbia
Almost waterfront, this unique 1.4-acre lakeview property is steps from beach access at the end of Dolan Road and offers the perfect blend of privacy and convenience. Just 15 minutes from the Blind Bay Village Grocer and 35 minutes from Salmon Arm, this home is surrounded by mature fruit trees including plum, apple, cherry, and pear along with grape vines. The stair case off the deck leads to the beach access on Dolan Road. The 4-bedroom, 1.5-bath home is level entry with a walkout basement. The main floor boasts an open-concept layout with lake views from the kitchen, living room, and the sunroom. A primary bedroom with a 2-piece ensuite, a second bedroom, and a full bath complete the main floor. The lower level features two additional bedrooms, a den, laundry, and two unfinished rooms currently used as workshop, providing plenty of potential for customization. A third bathroom can easily be added to the basement as well. The property offers endless space for RV parking, camping, gatherings, or entertaining and can be accessed from both Dolan Road and Eagle Bay Road. With its mix of trails through the trees, areas for kids to explore, and its proximity to the lake, this property can be a recreational retreat, a practical family home, or a rental property. (id:46156)
465 White Birch Crescent
Sparwood, British Columbia
Welcome to this beautifully updated 3-bedroom, 2-bathroom home nestled in the heart of Lower Sparwood—just a short stroll from the downtown core and close to all the community’s favorite recreation spots including the ice rink, splash park, tennis courts, and swimming pool. Step inside to find fresh paint and new baseboards throughout, giving the home a bright and modern feel. The refreshed kitchen features updated countertops, a stylish new backsplash, and contemporary lighting—perfect for preparing meals or entertaining guests. Downstairs, the basement has been freshly painted and offers two versatile bonus rooms—ideal for a home gym, playroom, or rec space—as well as ample storage. Enjoy the outdoors in the private backyard complete with a deck conveniently located off the dining room. For those who love their toys and tools, you’ll be thrilled with the massive shop and attached shed—offering endless space for projects, storage, or hobbies. Don't miss out on this rare opportunity to own a well-cared-for home with incredible indoor and outdoor space in a prime location! (id:46156)
4103 Rio Vista Place
Kamloops, British Columbia
Welcome to this beautiful one-level true rancher in desirable Sun Rivers. Step inside to a bright open-concept layout featuring a chef-inspired kitchen with a striking crystal island, large pantry, and seamless flow into the dining and living areas. The spacious living room is centered around a cozy gas fireplace, creating the perfect spot to relax or entertain. This home offers 3 bedrooms and 2 bathrooms, including a generous primary suite with a stunning ensuite showcasing double sinks and elegant finishes. The private backyard provides a peaceful outdoor retreat, while the large double garage ensures ample parking and storage. A rare combination of style, comfort, and convenience—all within the Sun Rivers community. (id:46156)
414 Buck Road
Clearwater, British Columbia
Renovator’s dream 2-bedroom, 1-bathroom home on a generous 0.28-acre lot with town water is ready for your personal touch. This budget-friendly gem is a true handyperson’s opportunity and ready for your creative touch. With a little TLC and vision, it could be transformed into something truly special. Highlights include: New electrical update for peace of mind Spacious 10' x 22' covered back deck—private, serene, and ideal for year-round enjoyment Attached 2-car carport for convenience and shelter Quiet location with easy access to all amenities Whether you're a first-time buyer, investor, or renovation enthusiast, this property offers incredible value and potential. Roll up your sleeves and reimagine this space—your future starts here. (id:46156)
3 Elkview Crescent
Fernie, British Columbia
Welcome to 3 Elkview Cr, located on one of Fernie's most desirable streets within easy walking distance to Fernie's historic downtown. Situated on just under 1/3 acre, this four bedroom/three bathroom home has been tastefully renovated with thoughtful touches throughout. Pride of ownership shows with solid maple kitchen cabinetry, stone counters and stainless appliances, built in shelving in both living areas with stylish fireplaces, large custom walk in closet by California Closets and beautiful laundry room, to name a few. Living, kitchen, and dining spaces connect for family living and entertaining and two bedrooms, including primary with ensuite, on the main floor combined with the two bedrooms on the lower level, offer room and comfort for all. Both floors feature brand new bathrooms. Very cozy media room with fireplace is the perfect place to snuggle up and watch the game or movie night. Ready for more? With the double size lot, you'll find everything you could want outside. Large yard transitions to the outdoor living area with large patio, covered area, built in stone planter box, hot tub and outdoor kitchen. A spectacular entertaining area rarely seen. The oversize shop can stay as luxury home for all your gear or become a coach house, with it's separate plumbing and electrical. Covered doubled carport with large parking area means you'll never want for space. Homes on this private street rarely become available, take advantage of this opportunity to find your forever home! (id:46156)
2615 Lakeview Rise
Invermere, British Columbia
Your dream home is available on one of the largest view lots in Castle Rock! Backing onto natural area with some of the very best unobstructed views of Lake Windermere, the Columbia Valley AND the Rocky Mountains! This newer built, 6-bedroom house is a true forever home, built to age in place in true comfort with your family and friends welcomed with ease. The main level features views from most of the rooms and will inspire from the minute you walk through the front door! Main level features the primary suite with spa retreat, hot tub access, and huge walk-through closet. The open kitchen, dining area and living room are airy and generous and designed with so much thought and care…every inch is beautiful and practical. Main level also offers an office, mud room, laundry, dog shower and powder room. Upper level bonus room is reimagined into a theatre room and top end golf simulator with a full bar and storage. The lower level is built so that you can invite everyone to stay…5 bedrooms, including a custom built bunkie room, 3 bathrooms, and a dedicated gym. Resort style outdoor space with an extra-large hot tub, heated pool, multi level low maintenance deck, covered space with retractable screens, garden, artificial turf, built in sheltered dog space, fully fenced yard, all well-lit with landscaping lights and Glowstone Lighting. This house was planned so that every need is met…there is a place for everything AND everyone and has to be seen in person to appreciate. (id:46156)
9308 Main Street
Kuskanook, British Columbia
Private Kootenay Lake Getaway – 20 Minutes from Creston Looking for a quiet retreat by the lake? This property has two titles and offers privacy, nature, and convenience. Kuskanook Creek runs year-round alongside the property, and Kootenay Lake is just across the road. A quick two-minute walk takes you to a sandy beach, as well as Kuskanook Marina. The lower level has a walkout concrete basement with a family room, hobby space, plenty of storage and and a newer wood stove. Upstairs is a modular home with an open living room/dining area, kitchen, two bedrooms, the bathroom/laundry room, and a screened-in porch that spans the length of the home. Just beyond the main home is a cozy one bedroom cabin that is fully equipped with water, electricity, and a wood stove! Other features include: Fresh water year round from Kuskanook Creek, electrical updated in 2009, Detached workshop ready to be finish, and walking trails through the trees. With golfing and fishing nearby, this property is a great getaway. Come take a look! (id:46156)
7053 Manning Place Unit# 5
Vernon, British Columbia
Brand New Townhomes in Manning Place, Foothills Subdivision ar an Exceptional Price!! Introducing a rare and limited opportunity to own a beautifully crafted, townhome in the highly sought-after Foothills community of Vernon, BC. These 3-level homes at Manning Place offer an unbeatable combination of design, value, and lifestyle in one of the Okanagan’s most desirable neighbourhoods. Key Features include 3 Bedrooms 3 Bathrooms – Spacious and thoughtfully laid out for modern living. Open-ConceptFloor Plan Bright and airy main living space perfect for entertaining or relaxing. Double Tandem Garage Ample space for vehicles, storage, or a home gym. Fenced & Landscaped Backyard – Private outdoor oasis ideal for families and pet owners. Two Sundecks – One at the front to soak inincredible BX Creek Valley and mountain views, and one at the back perfect for sunny summer BBQs. Whether you're a first-time buyer, an investor, or looking to downsize without compromise, these homes deliver exceptional quality at an unheard-of price point in the Foothills. WhyManning Place? Nestled in a peaceful, family-friendly subdivision with quick access to Silver Star Mountain, abundant trail systems, natures at your doorstep, schools, and downtown Vernon. Live the Okanagan lifestyle with skiing, hiking, biking, and nature at your doorstep – all while enjoying modern comfort and convenience. GST is applicable but no PTT (Property Transfer Tax) (id:46156)



