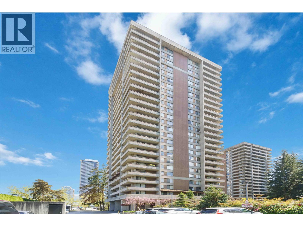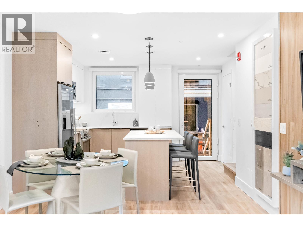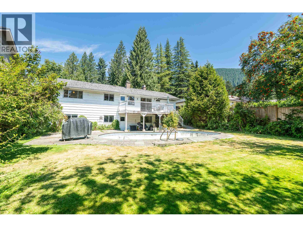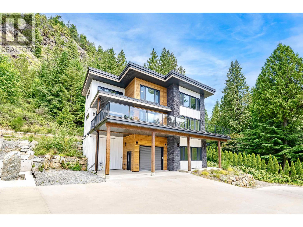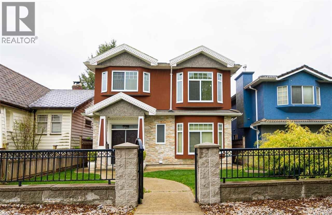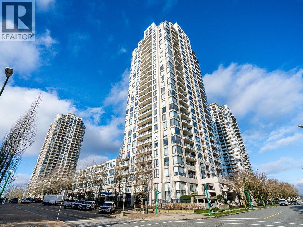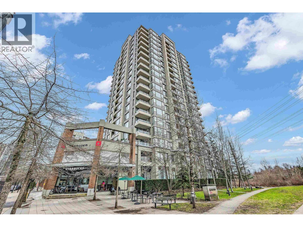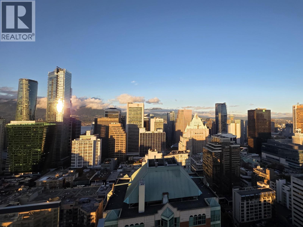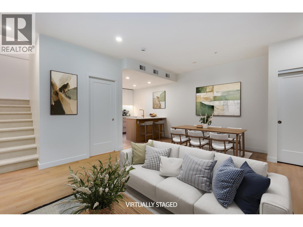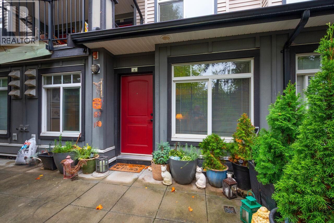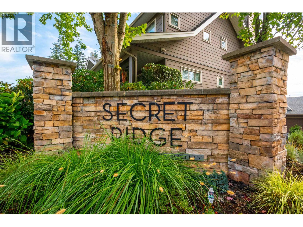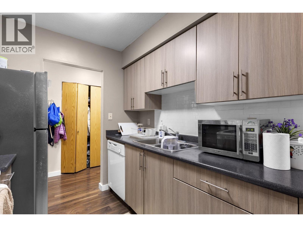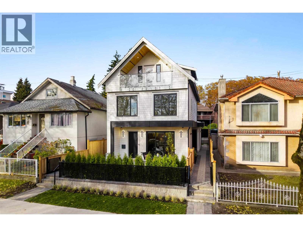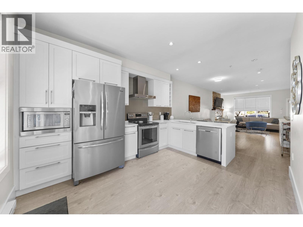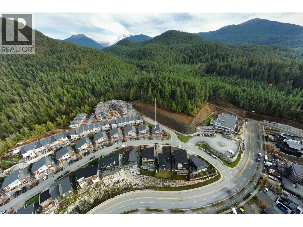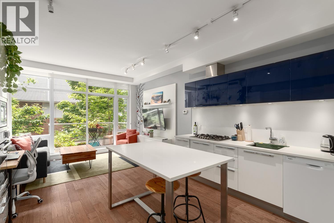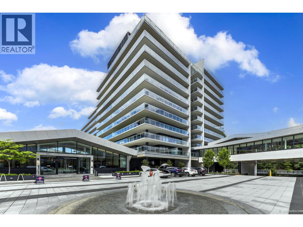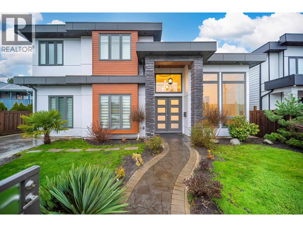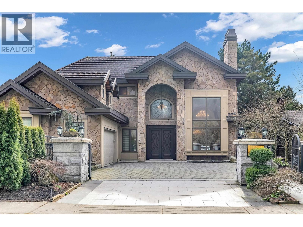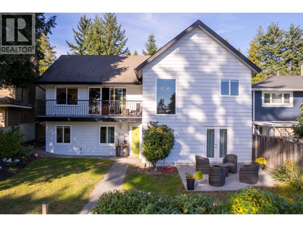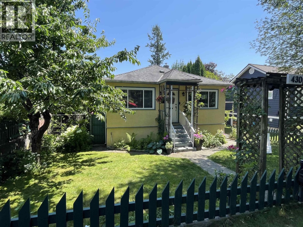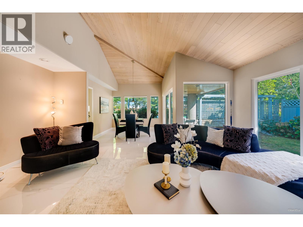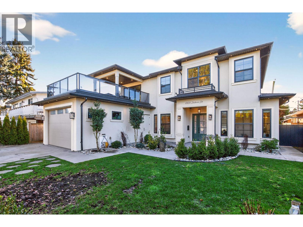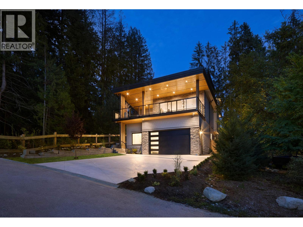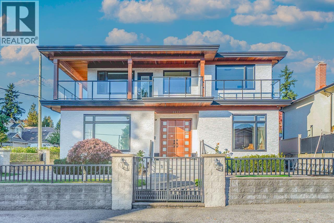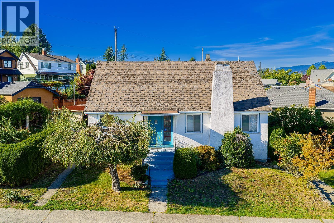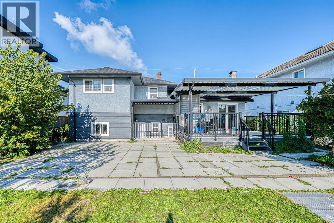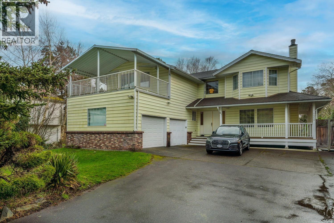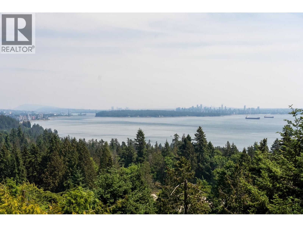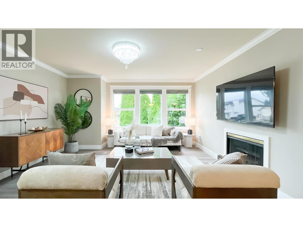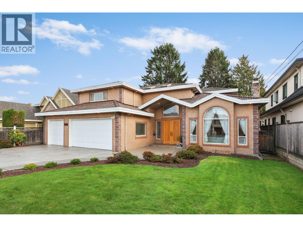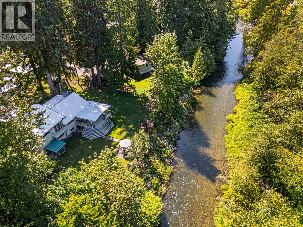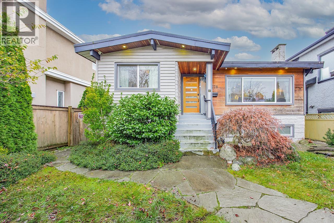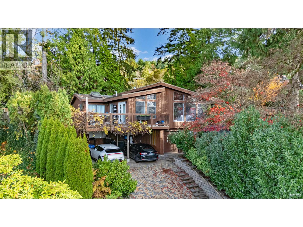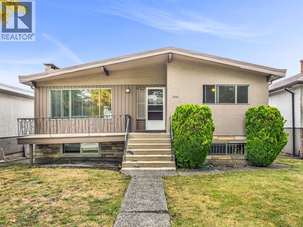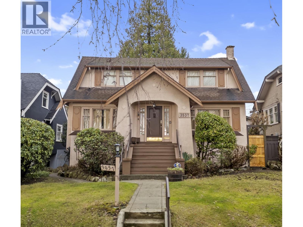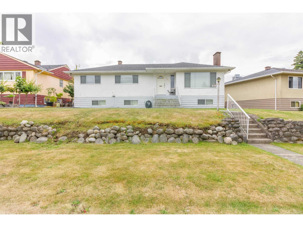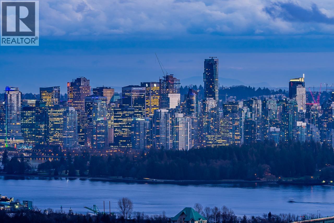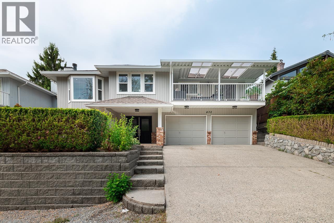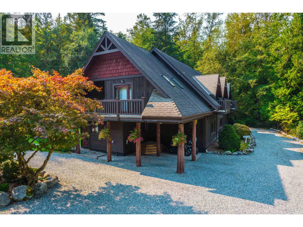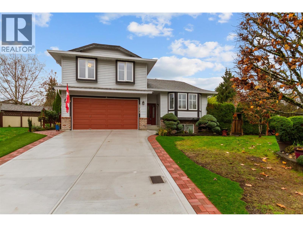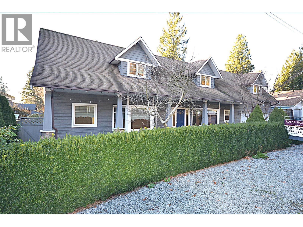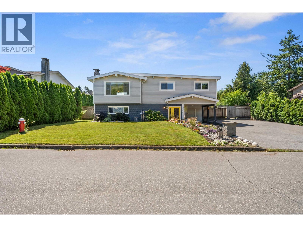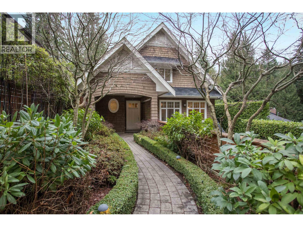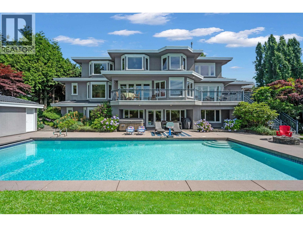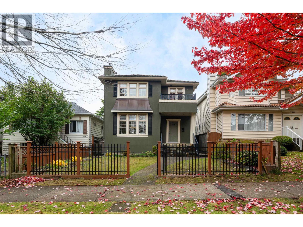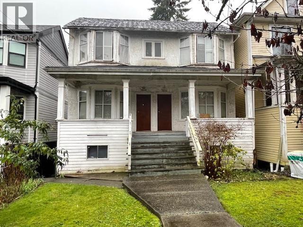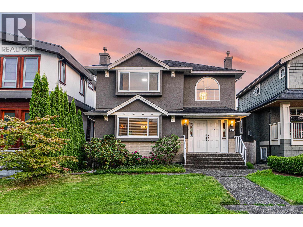1201 3755 Bartlett Court
Burnaby, British Columbia
Discover "The Oak"-a north-facing interior condominium offering panoramic city and mountain views. This two-bedroom residence features a practical floor plan, updated flooring in excellent condition, and a north-facing balcony that provides consistent natural light, reduced heat exposure, and seasonal scenic variations for enhanced living comfort. Maintenance fees cover electricity, hot water, and heat. Includes one parking stall and locker. Building amenities: indoor pool, gym, whirlpool, and clubhouse with billiards. Ideally located near Lougheed Mall, SkyTrain, dining options, Cameron Library, and recreational facilities. This well-maintained concrete structure exemplifies pride of ownership. (id:46156)
315 2250 E 1st Avenue
Vancouver, British Columbia
Templeton by Dimex is East Vancouver´s newest Passive House community, nestled in the iconic and beloved Commercial Drive neighbourhood. Within walking distance to shopping, award winning restaurants, and amazing coffee shops, this 2 Bedroom 1 Bathroom Townhome offers a chic design with flexible spaces that evolve with your families needs. The kitchen includes s/s Fisher & Parker fridge, Bosch appliances and quartz countertops and backsplashes. Our passive house construction saves up to 90% in heating costs while providing the healthiest environment. AC is roughed in. Homes at Templeton qualify for a RBC Green Mortgage. (id:46156)
951 Canyon Boulevard
North Vancouver, British Columbia
Great opportunity to move up to a detached home in North Vancouver! Located on one of the most charming streets, this family home has sun-drenched flat lawns and a swimming pool in the backyard. This bright home has a great floor plan, with a large living room and dining area leading to an outdoor patio. The basement has one bedroom with an ensuite, a nice size office, a large rec room and mechanical room, with separate entry from the backyard. Renovate this home to your taste and enjoy for years to come. This property sits on a flat portion of the street, with a level entry driveway, and only a few stairs into the home for easy access. Large useable lot, nearly 8000sqft! Excellent location, minutes away from Grouse Mtn, parks, schools, and Edgemont Village. (id:46156)
971 Marine Drive
Gibsons, British Columbia
Experience Coastal luxury in this brand new executive home! Excellent location, within minutes of two of the nicest sandy beaches in town. This is one of the most quality builds in town. Perfect floor plan with 3-bedrooms upstairs, plus a 4th bedroom or media room on the lower level which has over 10´ ceiling height. The main level has white oak hardwood flooring, 9´ ceilings, an impressive kitchen, A/C, and large doors leading to the sun drenched patio. Enjoy South-facing VIEWS towards Keats Island and the ocean. Built by award winning Innovation Building Group, this Step Code 5 home is designed to a 2050 climate model. Only two minutes to the ferry, and coffee shops in town. Below replacement value. Start your New Year in a gorgeous New Home! (id:46156)
728 E 49th Avenue
Vancouver, British Columbia
House with mortgage helper 11 bedrooms Presently rental income $9,450 & Laneway house allowed. This sophisticated two level family home in one of the most fantastic locations of what Fraser Street, offer 11 bedrms, 4 baths situated on a 33x130 lot. Main floor features laminated floors, master ensuite & walk-in closet, kitchen with granite countertop, gas fireplace and radiant in floor heating. Fully fenced backyard with double garage. Downstairs features 3+2 bedrooms suites, great mortgage helper. A convenient location that is walking distance to Fraser shopping, Memorial Park, Cafes & Restaurants, & direct bus to Canada Line Downtown - Metrotown UBC, Langara College. Rental income$9,450.00. (id:46156)
2408 7063 Hall Avenue
Burnaby, British Columbia
Welcome to The Emerson by Bosa, located in the heart of Highgate Village. This bright west-facing 1 bedroom suite offers spectacular panoramic views of the city skyline, mountains, and water, best enjoyed from the covered balcony. Inside, you´ll find laminate flooring throughout, a well-designed kitchen with stainless steel appliances, a natural gas stove, granite countertops, and in-suite laundry. The bedroom features a large sliding glass door that opens directly onto the balcony, bringing in natural light and extending your living space. Perks: a higher-floor outlook, a well-kept building, and an unbeatable location - steps to shopping, restaurants, the library, and public transit. Whether you´re looking for a comfortable place to call home or a solid investment, this is excellent value in one of Burnaby´s most desirable communities. A must-see. (id:46156)
1704 4118 Dawson Street
Burnaby, British Columbia
Bright corner unit with floor to ceiling windows to capture city and mountain views. 2 bedrooms and 2 bathrooms. Excellent layout with bedroom on opposite sides. Cozy fireplace and insuite laundry. Unit comes with 2 secured parking spaces and 1 storage locker. Building amenities include fitness center, hot tub, sauna, garden terrace and children's play area. Building situated next to Gilmore skytrain station, walking distance to Brentwood Mall. Minutes to SFU, BCIT, and downtown. Easy to show. (id:46156)
3307 1028 Barclay Street
Vancouver, British Columbia
Dynamic city lifestyle at Patina, built by Concert. NE Corner unit, which offers stunning, unobstructed views of the city skyline, sparkling waters, and majestic mountains. This 1,322 SF spacious 2-bedroom/Den/flex room with 2 parking stalls (S-b-S) features quality finishes and spacious living; geothermal heating, AC, 9 ft. high ceilings, Italian porcelain tile, brushed Oak floors, Miele appliances. Amenities: bike room, fitness centre, social room, party room, landscaped garden, playground, and Concierge. Adjacent to the Robert Lee YMCA, a convenient location to restaurants, shopping, museum, theatre, parks, and all kinds of entertainment. Walk & Transit Score 100, Bike Score 91! (id:46156)
113 390 Guilby Street
Coquitlam, British Columbia
This three-level townhome offers three bedrooms plus a den and three-and-a-half bathrooms, with the kitchen, living, dining, and powder room conveniently positioned on the main floor. Enjoy direct access to your private patio equipped with gas and water bibs. The principal bedroom occupies the top level, complete with a large walk-in closet, heated ensuite floors, and its own private patio. The home includes upgraded flooring on both the second and third levels, Fisher & Paykel integrated appliances, a gas cooktop, air conditioning, and a smart thermostat. Added conveniences include 2 EV-ready parking stalls and a storage locker. Located just a 10-minute walk to Lougheed SkyTrain, Lougheed Mall, restaurants, shopping, and the golf course. (id:46156)
6 7428 E 14th Avenue
Burnaby, British Columbia
This beautifully kept 1 Bed + Den garden townhome offers 638 sq.ft. of bright, functional living with a 160 sq.ft. private patio-no work needed, just move in and enjoy. Featuring a spacious kitchen with full size stainless steel appliances, granite counters & breakfast bar, plus a south west-facing living/dining area with laminate floors. Large primary bedroom and DEN with window perfect for a home office. Quiet courtyard exposure ideal for BBQs and relaxing outdoors. Pet & rental friendly, 1 parking, and low strata fees. Conveniently located at Kingsway & 14th, close to shops, restaurants, community centre, schools & SkyTrain. (id:46156)
119 3450 David Avenue
Coquitlam, British Columbia
Level-entry duplex-style home with breathtaking, unobstructed views and surrounding greenbelt. Enjoy true main-level living with the primary bedroom, laundry, kitchen, and living areas all on one floor. Vaulted ceilings and large windows fill the open-concept layout with natural light and highlight the stunning south-facing outlook. The Primary Bedroom includes deck access and a spacious ensuite. Downstairs offers two additional bedrooms, a large rec room, family room, storage, and a walk-out fenced yard. Two-car garage, with parking for two more cars, A/C, and a serene setting complete this exceptional home. (id:46156)
119 4363 Halifax Street
Burnaby, British Columbia
Discover the epitome of urban living in this fully renovated 2-bedroom condo, ideally situated just a few steps away from Skytrain access, vibrant shopping, multiple dining options, entertainment venues, and the upcoming Brentwood Town Center. This garden suite has its own outdoor patio is well appointed with tasteful upgrades featuring 2 large bedrooms, updated kitchen, bathroom and floors complemented by a spacious living/dining area. Shared laundry on every floor. Parking & large storage locker. Brent Gardens is a special place offering unbeatable convenience in a vibrant community. (id:46156)
2 3429 Napier Street
Vancouver, British Columbia
Discover the Napier Duplex Collection! Beautifully crafted back unit duplex offering 3 bed 4 bath open concept living floor plan. Premium millwork, design package + elegant finishing built with attention to detail + functionality in mind. Urban farmhouse style that offers warm and inviting spaces from the moment you step inside. Kitchen is equipped with Fisher-Paykel integrated appliances package, custom cabinetry, wine cooler and pantry space. Engineered hardwood flooring, A/C heat pump, security systems, radiant floor heating + single car garages with EV parking. Quick access to schools, amenities, HWY1 access + short drive to Hastings Street shops. OPEN HOUSE SAT JAN 10 @ 1:30-3:30PM (id:46156)
24 13260 236 Street
Maple Ridge, British Columbia
Stunning Silver Valley DUPLEX STYLE END UNIT TOWNHOME w/DOUBLE SIDE BY SIDE GARAGE + DRIVEWAY!!! Privately located on the outside of this family oriented development, this 3 bed home has open main floor w/large living area, fireplace w/stone surround, dining area w/custom storage, powder room, kitchen w/quartz counters, s/s appliances, breakfast bar + bonus office nook leading to massive sundeck, perfect for BBQs & wine nights! Main flr has fenced front yard w/access to street parking. Upper level has primary bedroom w/vaulted ceiling, walk thru closet w/custom organizers & personal ensuite. Additional bedrooms are great sized & have use of 2nd bathroom. BONUSES: BRAND NEW CARPET Bedrooms, Hallways & Stairs, balance of warranty, STEPS TO: Transit, trails, Maple Ridge Park, Alouette River! (id:46156)
41294 Horizon Drive
Squamish, British Columbia
Thoughtfully designed for adventure and everyday living, this 1/2 duplex is your perfect Squamish home base. Take in sweeping views of the Chief and coastal mountains from your deck, or unwind around the gas fire-table in your private, fully fenced backyard. The main floor is filled with natural light and the open kitchen flows effortlessly into living spaces - ideal for entertaining. Upstairs features three spacious bedrooms, including the primary ensuite complete with heated floors and a swoon-worthy soaking tub. A large two-car garage provides ample storage for all your gear, plus additional driveway parking. The home has a heat pump for energy efficient heating and cooling. World-class trails and the Montessori School are just steps from your door. (id:46156)
227 108 E 1st Avenue
Vancouver, British Columbia
South-facing modern designer home - former developer showroom - flooded with natural light and meticulously maintained. Features over-height ceilings, engineered hardwood, roller blinds, built-in workstation, and custom TV millwork. Efficient heating/cooling system/ The signature Cressey Kitchen boasts high-gloss cabinetry, integrated European appliances, gas cooktop, new dishwasher (2024), and washer /dryer (2022). Includes 2 secured parking stalls + storage locker. Amenities: gym, rooftop terrace, party lounge. Pet & rental friendly. Steps to Seawall, Olympic Village, transit, shops & breweries. (id:46156)
408 6833 Pearson Way
Richmond, British Columbia
Welcome to Hollybridge at River Green, the latest addition to ASPAC´s master-planned waterfront community. Enjoy an array of world-class facilities, including concierge services, a large indoor pool, a basketball court, a fully equipped gym, a yoga studio, lounges and quiet workspaces, a private Zen garden, a music room, an indoor play area for children, and multiple entertainment spaces. This elegant home boasts a modern heating and cooling heat pump system, soaring 9-foot ceilings, engineered hardwood flooring, Caesarstone countertops, and much more. Conveniently located within walking distance of the Olympic Oval,popular restaurants. Open House: Sat., 2-4pm. (id:46156)
9631 Patterson Road
Richmond, British Columbia
Elegantly custom-built with quality design and detailing throughout, this home offers an open layout with high ceilings in the foyer, living room, and family room. The gourmet kitchen and wok kitchen feature custom floor-to-ceiling cabinetry and premium finishes, while a stylish media room enhances the functionality of the main residence. Equipped with radiant floor heating, A/C, HRV, and a full security system, the home is designed for comfort and durability. The fully fenced, beautifully landscaped yard provides both privacy and tranquility. Rarely found two mortgage-helper suites offer excellent income potential. Conveniently located near restaurants, Costco, supermarkets, Foody World, and more. 2-5-10 warranty and EnerGuide* certification. Open House: Sat(Jan 10) 2-4pm (id:46156)
8560 Ryan Road
Richmond, British Columbia
LOCATION! This beautiful custom built home is located right in front of South Arm community park with beautiful views all seasons around . South arm CC, McRoberts High , Shopping mall, public transit are all within minutes walking distance. Open concept kitchen with top of line SUB ZERO, WOLF and MIELE appliances and a very spacious spice kitchen. 4 big bdrms upstias all come with ensuite and wiclo . PBDRM even has a beautiful sundeck. South facing back yard has lots of sun exposure and beautiful tree walls to enhance the privacy. Fully equipped with hard wood flooring, A/C, radiant heating , HRV, central vacuum and security system . There is also a 2 bdrm LEGAL suite on the main floor . Book your private showing NOW! (id:46156)
324 E 24th Street
North Vancouver, British Columbia
Stunning 6-bed, 4-bath family home over 3000 SF on a 5700 SF lot in a prime Central Lonsdale location. In great shape with a recent pre-inspection by a licensed inspector-report available for buyers. Fully renovated with open-concept kitchen, large island, and spacious family/dining area - ideal for entertaining. High ceilings, new vinyl floors down, newer bathrooms, appliances, and refinished decks. Easily suited (was previously). Enjoy new landscaping with pebbles, exterior speakers, projector screen, controllable lighting, and new gutters. Lane access to a newer double garage with high ceilings, plus shed/wood storage and plenty of parking and storage space. Walk to the new Harry Jerome Centre, top schools, shops, parks, dining and transportation.Move-in ready! open house Sat 2-4! (id:46156)
430 Garrett Street
New Westminster, British Columbia
Your Search is Over!!! Come check out New West's best and most affordable 4 bedroom, 2 bathroom home with over 2100 square ft of livable space on a quiet, Mtn view, fenced 46 x 113 Lot, Just steps from transit, skytrain, shops, restaurants, parks & schools. Double garage. This home has been updated: inside & out: New Roof, updated heating, plumbing, wiring, insulation, exterior stucco, windows and flooring. Spacious rooms thru out for your growing family or rental needs. Huge Country Style kitchen and dining area for all your large family gatherings with access to your private fenced back yard. 2 bedrooms on main. 2 bedrooms in bsmt. Large recroom and hobby room for your bsmt parties. Large full height gym or shop area in bsmt. Tuscany like Patio with grape vines. Lovely Home! (id:46156)
7215 Frobisher Drive
Richmond, British Columbia
A truly rare opportunity!this home combines breathtaking 270-degree panoramic park views with the highly coveted advantage of a legal Airbnb license. Perfectly positioned on a prominent corner lot in one of West Richmond´s most desirable neighbourhoods, this residence blends timeless elegance with modern comfort.Step inside and be welcomed by soaring vaulted ceilings, sun-drenched interiors, and uninterrupted vistas of the park from nearly every window.Extensively renovated in 2023, the home is move-in ready, showcasing a chef-inspired kitchen with premium stainless steel appliances, bespoke cabinetry, and luxurious flooring.Beyond style, this home delivers substance: a triple car garage, three cozy gas fireplaces, and refined designer finishes throughout. BOOK YOUR PRIVATE SHOWINGS NOW!!! (id:46156)
10631 Seahaven Drive
Richmond, British Columbia
A home that finally fits the whole family - beautifully. 10631 Seahaven Dr, Richmond. Custom-built for multi-generational living: 6 bed, 7 bath, 3,538 sqft home on 7,003sqft lot. Main level offers a generous primary, open gourmet kitchen with top-tier appliances, and a bright family room with bi-fold doors to the front deck for effortless indoor-outdoor living. Downstairs, create the perfect parents' retreat: stylish lounge that opens to the backyard, large primary with walk-in closet, premium finishes, plus an extra bedroom/office and a separate 1-bed suite mortgage helper. Impeccable craftsmanship throughout. Minutes to Hwy 99/91, Oak St Bridge, Massey Tunnel, Ironwood Shopping Centre & SilverCity. (id:46156)
1486 Coast Meridian Road
Coquitlam, British Columbia
Welcome to Forest's Edge! Nestled amongst nature in the sought-after community of Burke Mountain this residence blends luxury with modern functionality. Inside, this 6 bed + 7 bath home boats 5,597 sqft of living space & a myriad of features throughout incl. radiant in-floor heating, AC, integrated speakers, rough-in elevator & 1,400+ sqft of outdoor living. The entertainers kitchen feat. premium JennAir appliances, a waterfall island & spice kitchen. The dining area opens up to the expansive great room with 14' ceilings & access to one of several balconies. Upstairs, is the opulent primary suite with a large walk in closet & spa-inspired ensuite + 2 additional bedrooms & a loft-perfect for a home office. The bsmt offers a spacious rec room with wet bar, guest bedroom & 1 bed legal suite! (id:46156)
5111 Clinton Street
Burnaby, British Columbia
This well maintained spectacular home is located in the prime CORNER lot with SOUTHERN VIEWS perfectly situated in quiet South Burnaby neighborhood across from Frogger's Creek Ravine Park. This lovely dream house has a fantastic floor plan,Top floor has 4 BDRMS with private baths. Open concept main floor includes a spacious exquisite kitchen with high end SS appliances. Features include radiant heat, Air-conditioning, HRV, security system. LUXURY STONE exterior finishing. Walking distance to Metrotown & Sky train station. Catchments: Nelson Elementary & Burnaby South Secondary. Open House Sat (Jan 10) 2-4pm. (id:46156)
319 Churchill Avenue
New Westminster, British Columbia
Make this your HOME in 2026! Fabulous Opportunity to own this beautiful location at this affordable price. This is a 3 level 5 bedroom, 2 bathroom home with over 2500 square ft of living space. IT NEEDS UPDATING! Fixer upper or hold until you decide your future new home design on this super view corner lot with lane access in one of the areas best locations. Perfect layout with windows that capture all the views. 6231 Sq ft Corner View Lot. 2 bedrooms on the main floor, 2 bedrooms on top floor, 1 bed potential revenue producer in the 7ft high bsmt with views. This Home Needs Work!!, so be prepared to invest some sweat equity and money to polish this rough diamond!! Parks, schools, stores, restaurants, transit all steps away. Super Quiet Neighborhood of Lovely Family Homes. (id:46156)
7768 18th Avenue
Burnaby, British Columbia
Owner spent over 250K for upgrading the whole house during 2017-2018. Reno including new roof, new appliances, new flooring, new fireplace, new kitchens and new Patio/Deck. Functional layout with 3 bedroom upstairs and 2 bedrooms suites downstairs. Sunny backyard/garden perfect for your family. Conveniently located steps to Highgate Shopping, Edmonds Community Elementary, Cariboo Hill Secondary catchment, Library, Park and New Westminster SS,IB program. R1 Zone is Great potential for future RE-developments. Motivate Seller! (id:46156)
7660 Bridge Street
Richmond, British Columbia
Excellent opportunity for future development potential in Richmond McLennan South area! 19,041 sqft lot of (RSM/XL) Small-Scale Multi-Unit Housing zoning is located at a central and convenient location close to transit, schools, and the Garden City shopping mall. This house could be a good holding and rental property with some renovation. The house needs TLC and is being sold in "AS IS WHERE IS" condition. The adjacent property is also listed on MLS and could have more significant development potential ( check with the city). All measurements are approximate and verified by the buyer if deemed important. (id:46156)
4882 Vista Place
West Vancouver, British Columbia
Situated on a sought-after Caulfeild cul-de-sac, contemporary 5 bedrs family home sits on a spacious, sun-soaked 14,746 square ft lot with stunning ocean and city views! This home boasts a gourmet kitchen with top of the line stainless steel Subzero fridge, Jenn-Air double wall oven, granite countertops and built-in wine rack. Other features include a large livingroom with high ceilings, French doors, built-in glass shelving, master bedroom with large walk-in closet, built-in vanity and 10 piece en-suite with rain shower and mosaic tiling, hardwood floors, 4 fireplaces, complete multimedia system, security cameras, ample storage and large deck for summer entertaining. Within walking distance to Caulfeild Elementary, Rockridge High School and the Caulfeild Shopping Centre. Open house on Sat 2-4pm,Jan 10th. (id:46156)
23320 117b Avenue
Maple Ridge, British Columbia
Settle down in this inviting family home with 6 bedrooms and 3 bathrooms, tucked at the end of a quiet cul-de-sac with no rear neighbors. Thoughtful renovations deliver comfort and peace of mind: kitchen with high-end stone countertops and quality appliances, updated bathrooms, energy-efficient windows, premium flooring, and a heat pump with A/C for year-round comfort, plus more in the upgrade sheet. Main level offers 3 bedrooms including a private ensuite and large walk-in closet. Lower level features a renovated in-law/rental suite and a big rec room for play or movie nights, ideal for growing families. Enjoy private yard with garden beds and fish pond. Double garage, wide driveway. Conveniently located near parks, schools, shopping, amenities, and transit. Flexible possession available (id:46156)
7460 Lombard Road
Richmond, British Columbia
Beautiful customer built family home with 5 bdrm, 4 baths nestled in the heart of Richmond. Nearly 8800 sq feet lot. Spanning a spacious 3636 sq feet of luxurious living space. Quiet and bright. 18 feet foyer space making the entrance very open and lighter. Turn right from the capacious entrance is living room with 18 feet ceiling and two big windows, get a lots natural lightness. Renovated full kitchen two years ago. Walkout to the garden from the family room, ideal for entertaining and family gatherings. The primary bdrm offers a large space for ultimate relaxation. radiant heat. Excellent location, gorgeous home! couple steps to Park, close to McKay Elementary & Burnette Secondary. (id:46156)
12861 Barnsdale Street
Maple Ridge, British Columbia
Welcome to your private riverside retreat! This 3-bedroom, 3-bathroom split-level home sits on over an acre of land with direct access to the Alouette River perfect for fishing, relaxing, or simply enjoying nature. The expansive fenced garden is a true delight, filled with fruits, vegetables, and flowers. Entertain with ease in the sunny backyard, or unwind on the newly covered patio. Recent updates include a TPO roof, fresh interior paint, and new flooring throughout. RS-2 zoning also permits Detached Garden Suites (buyer to verify with city). Ideally situated close to schools, parks, and daily amenities, this home offers the perfect balance of peace and convenience. Call & book a showing today! Open house January 10th, 2026 12-2pm (id:46156)
778 E 52nd Avenue
Vancouver, British Columbia
Perfect home for the growing family or first time home buyer. 2015 Completely renovated and well maintained 6 bedrooms 4 bathrooms home in prime South Vancouver area. Featured with open concept kitchens and living room, SS appliances, cedar wall outside, 227 SqFt solarium area extent living space, basement mortgage helper suit. Close to shopping, park and bus stops. Spacious landscaped Japanese Zen gardens. John Henderson Elementary and John Oliver Secondary catchment. This home is a must see. Open house Jan 10 Sat 2-4pm. (id:46156)
7 Bignall Bay
Port Moody, British Columbia
Discover this beautifully updated Port Moody home featuring 4 bedrooms up and 3 bedrooms down, perfectly set on a quiet cul-de-sac with stunning Burrard Inlet views. Enjoy vaulted ceilings and oversized picture windows that fill the living and dining areas with natural light. The large fenced yard offers space for gardening, while the generous deck is ideal for BBQs and outdoor dining. Nearly $120,000 in recent upgrades add comfort and value. Located steps to Pleasantside Elementary, Old Orchard Park, Ioco Boat Club, and minutes to shopping and top schools-this is an exceptional opportunity in a highly sought-after neighbourhood. (id:46156)
6036 Knight Street
Vancouver, British Columbia
Well maintained 6 bedroom, 2 bathroom family home on 5,064.84 sqft lot with lane in centrally located Vancouver East neighbourhood. Close to Transit, easy access to Downtown Vancouver, Richmond, Burnaby, Schools, Shopping, Recreation, UBC Transit and more. Main floor has 1,252 sqft & features large living room, dining room, kitchen with eating area, flex room, 3 bedrooms & 1 bath. Down has 1,018 sqft including living room, kitchen, eating area, 3 bedrooms, 1 bath, large laundry with loads of room for storage, Mud room & cold storage room. Carport off back lane with ample extra parking in driveway. Great potential to move right in and/or also explore the options for future building. Please contact the City of Vancouver for zoning details and seize this excellent investment opportunity. (id:46156)
3537 W 31st Avenue
Vancouver, British Columbia
Charming and well cared for family home situated on a quiet, tree-lined street in the heart of Dunbar. This inviting 2 storey residence with basement offers a wonderful blend of character, comfort, and future potential. The home features 3 spacious bedrooms and 3 bathrooms, complemented by a thoughtful layout and abundant natural light throughout, enhanced by multiple skylights. The main living areas are warm and welcoming, ideal for everyday living and entertaining. The basement is perfect for a recreation room, home office, or future customization to suit your needs. Enjoy a fully fenced yard offering privacy and space for children, pets, or outdoor gatherings, along with the convenience of a detached 2 car garage. Ideally located within walking distance to Dunbar Community Centre, Memorial Park, and Balaclava Park, and close to excellent schools, private schools, transit, and local shops. This is a fantastic opportunity to own in one of Vancouver´s most desirable and family friendly neighbourhoods. (id:46156)
4810 Fairlawn Drive
Burnaby, British Columbia
Welcome to this well-maintained and cozy 6-bed 2-bath home in the highly desirable Brentwood Park neighbourhood of Burnaby North. Perfect for a growing family, this home is perched on one of the best "Lawns" streets, offering northern views. Enjoy entertaining on the large patio or let kids and pets play safely in the spacious fenced backyard, The basement, extensively renovated in 2021, includes a mortgage helper for added flexibility. Other updates include a newer furnace and roof (approx. 12 yrs.) School catchments: Brentwood Park Elementary, Alpha Secondary, Holy Cross Elementary, with Simon Fraser University and BCIT just a 15-min drive away. A rare opportunity in this quiet, sought-after community. (id:46156)
797 Eyremount Drive
West Vancouver, British Columbia
This property is located in the most exclusive and sought-after neighborhood in British Properties, with brand new houses selling for over $10-15 million. The rare 30,000 sqf lot offers the perfect opportunity to build your dream mansion in thisprestigious area. Alternatively, you can rent out the existing 5 bed, 4 bath home with a two-bedroom garden level mortgage helper. The location is unbeatable, with stunning views of Downtown Vancouver, Lions Gate Bridge, Stanley Park, and the ocean, providing incredible sunrise and sunset views. The property is gently sloped with a flat driveway, offering views from every corner. It has great potential for renovation or to build a walkout basement and garden level. Situated on one of the best streets in British Properties! Open House on Sat 2-4pm, Jan 10th. (id:46156)
432 Riverview Crescent
Coquitlam, British Columbia
Welcome to this stunning split level home in desirable Coquitlam East, boasting 3,231 sqft of living space. Enjoy a spacious living room, dining room and family room that leads to an outdoor patio perfect for entertaining. The gourmet kitchen features granite countertops and stainless steel appliances, including a gas range. Four bedrooms upstairs include a primary suite with a walk-in closet and ensuite, while the lower level offers a 2 bedroom mortgage helper suite with separate entry. With recent updates like A/C, new windows, and a new roof, this centrally located home is move-in ready- book you private showing today! OPEN HOUSE SATURDAY JANUARY 10TH, 2026 2-4 PM. (id:46156)
11267 Palmer Rolph Street
Maple Ridge, British Columbia
2 family living!! Custom home on tranquil 3.72 acres, surrounded by forest on a quiet no-thru road. Circular driveway with ample parking. Features radiant in-floor heat & 9' ceilings throughout. Currently configured as 2 self-contained homes with no interior connection, easily rejoined. Main home: Great room with kitchen, den, laundry & living room; upper level with primary bedroom & 4 pc ensuite, additional 4 pc bath & 4 more bedrooms. Secondary home: Kitchen, living & dining area, laundry 4 pc bath; upper level with large bedroom, 3 pc ensuite & loft(used as a bedroom). Easily convert to a 2 bedroom suite and/or reconnect. Currently being operated as a successful airbnb; vendor is open to selling the furniture for a turn-key operation. Separate 420 sqft heated shop & 47x23 storage tent. (id:46156)
12193 Lindsay Place
Maple Ridge, British Columbia
LOCATION, LOCATION, LOCATION !! North westside 4 level split w/huge(over 7000 sqft)park like lot in a quiet cul-de-sac. You will never feel cramped in this spacious home. Large size rooms are abundant, main has a huge formal lvg/dinrm w/gas f/p, gleaming eng hwd floors, nice kitch & eatar w/slate flrs, dn to huge fam rm w/wood burning fireplace w/hwd flrs & 2 pc powder rm & laund. Up there's primary bdrm w/enste plus 3 other good sized bdrms & main bath. Down there's a completely self contained 1 bdrm suite w/own yard. Recent upgrades have been triple glazed windows, new concrete driveway, tons of decking in the entertainers backyard etc. Great neighbourhood. Close to all amenities, schools, and minutes from the Golden Ears Bridge and transit. OPEN HOUSE 2-4PM SATURDAY HOSTED BY JASON HUTTON (id:46156)
610 Robinson Street
Coquitlam, British Columbia
OPEN HOUSE Sunday JAN 10 2-4 pm. 6 Bdrm 5 Bath 2 Kitchen Luxury Family/Entertainment Home Extremely customized new home built in 2004 featuring 9 ft ceilings, expensive solid wood windows ( with winders) and door systems, 2 master bedrooms one with attached sitting room and 12´x10´ ensuite bathroom Highly unique top floor 2 Bdrm suite sep entrance and self contained. Radiant Hot water heating . Heated double garage, 2 remote garage doors.gourmet kitchen. 21´x8´ upper covered sundeck. Large custom built storage out building. Must see Custom . Super rare and unique . No expense spared here (id:46156)
22580 Hinch Crescent
Maple Ridge, British Columbia
Beautifully updated 3 bedroom & den, 2 bathroom family home, offering 2,058 sqft of versatile living space on a generous 7,200 sqft lot. Located on a peaceful no-through road, this home is perfect for families seeking space, privacy & convenience. The layout is both functional & inviting with tasteful renovations throughout. The spacious kitchen & open living areas flow seamlessly to the private backyard & open deck with a large yard, ideal for entertaining or relaxing. Absolutely huge driveway perfect for all the toys and RV. Enjoy being steps to schools, parks and shopping. Come take a look OPEN HOUSE Saturday Jan 10th 1:00pm - 3:00pm (id:46156)
6417 Pitt Street
West Vancouver, British Columbia
In the most wonderful, family focused neighbourhood, sits this gem of a home. A timeless, custom 2009 Craftsman by Design Marque, with the utmost luxury and comfort in every detail. This is the quintessential family home with 4 bedrooms upstairs, all ensuited with full bathrooms, a beautiful sprawling main living floor for entertaining, and a fantastic basement for movies, games, or guests. The quality shines throughout with Oak hardwood flooring, custom millwork & wainscotting, 9 foot ceilings, gorgeous fixtures, and top-of-the-line heating and appliances. The walkability is amazing; just steps to Gleneagles Elementary School, Golf Course & Orchard restaurant, Horseshoe Bay shops and park, many beaches & trails, and only four minutes drive to Caulfeild Village shopping plaza, and 15 minutes to the Lions Gate Bridge. In this established and desirable neighbourhood, newer, large family homes like this are scarce. Your dream home awaits! (id:46156)
848 Fairmile Road
West Vancouver, British Columbia
This charming residence is located on a palatial 17859 sf lot in British Properties, one of the most coveted neighborhoods in West Vancouver. House was designed by David Poskitt & built by Bradner Homes, with spanning views from downtown to ocean, offering over 6300 sf of living with 3 levels of functional layout, 5 bedrooms upstairs, main floor with gourmet kitchen, private office and one bedroom, the full walk-out basement is kid-friendly with large recreation room, media room, & many built-in storage, it opens out to a south-facing sun-flooded patio veranda overlooking a full-size pool and tranquil green all with complete privacy. Close to schools, Hollyburn Country Club, and Park Royal shopping center. This home is perfect for those who value family and enjoyment. OH: Jan10 SAT 2-4PM (id:46156)
7949 Montcalm Street
Vancouver, British Columbia
Located in the quiet, family-friendly neighborhood of Marpole, this beautifully updated home offers an ideal floor plan with 4 bedrooms upstairs and a full bath mortgage helper suite in the basement.(AIRBNB for 3000/month average) Renovated by VMS Group, it features new appliances, kitchen sink, flooring, lighting, window coverings, and fresh interior and exterior paint, complemented by a lush new lawn. The home boasts in-floor radiant heat, granite countertops in the kitchen, stainless steel appliances, 9-foot ceilings on the main floor, and warm gas fireplaces. Conveniently close to UBC, Downtown Vancouver, Oakridge, Richmond, and YVR, with schools including David Lloyd George Elementary and Winston Churchill Secondary, Vancouver college, and other private school - a must-see! (id:46156)
3034 Glen Drive
Vancouver, British Columbia
LOT VALUE - PRICED BELOW $1,784,300 NEW ASSESSED VALUE. Rare opportunity on a flat 33' x 120' RT-5 zoned lot in a quiet, tree-lined street. Property includes two civic addresses with two self-contained suites, offering strong holding income potential: a spacious 3-bedroom, two-level main residence plus a bright 1-bedroom suite. Solid, livable 1912 character home suitable for interim rental or renovation while planning future redevelopment. Prime location close to schools, parks, shopping, and transit. Excellent long-term investment or redevelopment opportunity under flexible RT-5 zoning. Open house Jan. 10th Saturday from 12:30 to 2:30 PM. (id:46156)
2922 W 22nd Avenue
Vancouver, British Columbia
Gem home in the area! Fabulous and meticulously maintained property sitting in the beloved Arbutus neighborhood. Situated on 4518sft Lot with tons of sunshine for south facing backyard, family room, bedrooms. Excellent location! Walking distance to Carnarvon Elementary School and public transit, plus PW Secondary Catchment. Less than 10 minutes drive to UBC. Quiet street appealing with beautifully well known cherry blossoms in each spring. Spacious and well-structured layout to boast both convenient functions and privacy. Tremendous renovations both interior and exterior were done in recent years. Move in status (id:46156)


