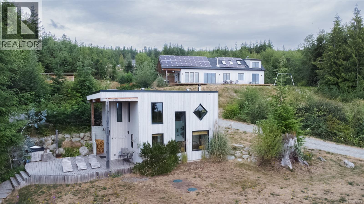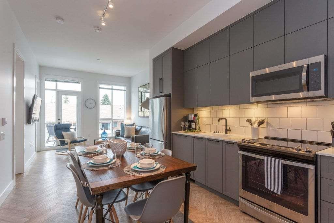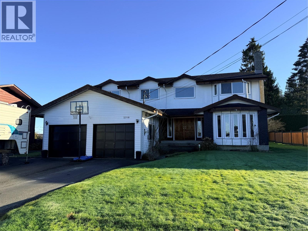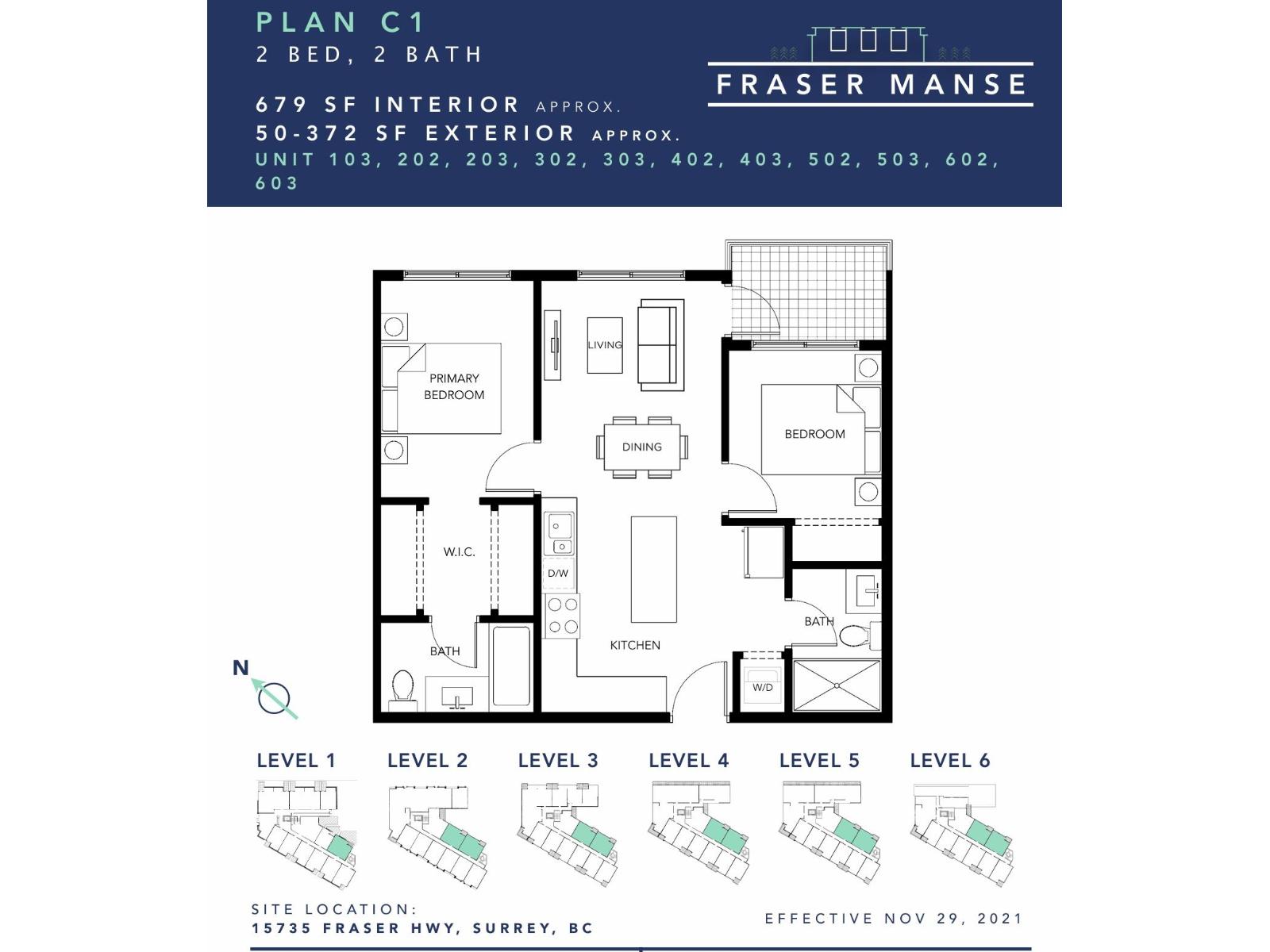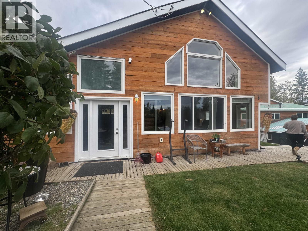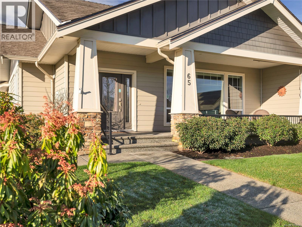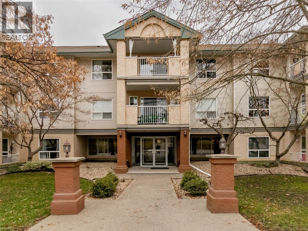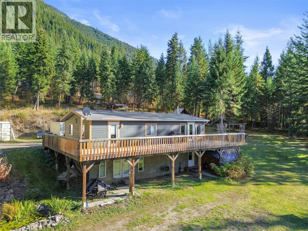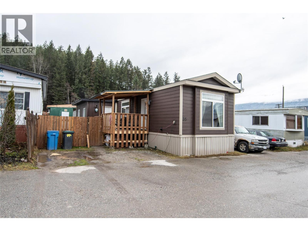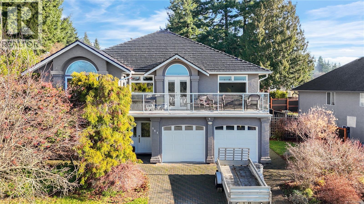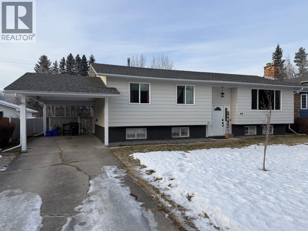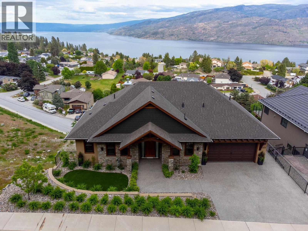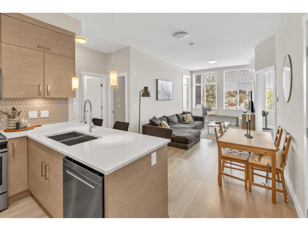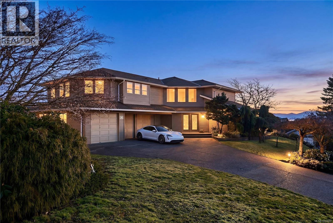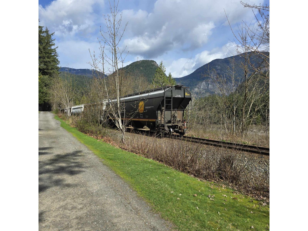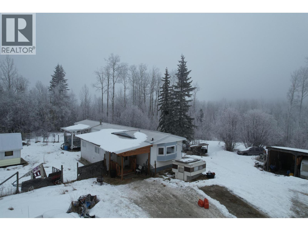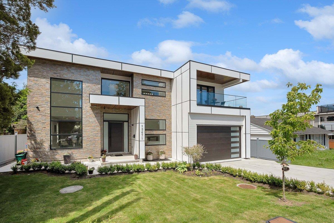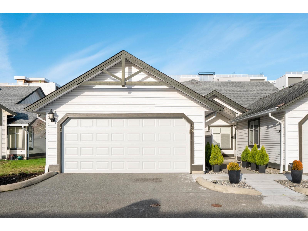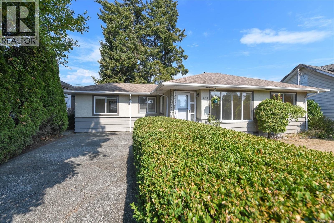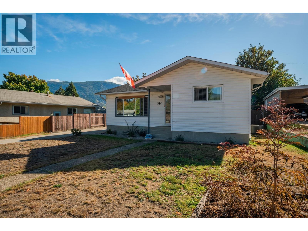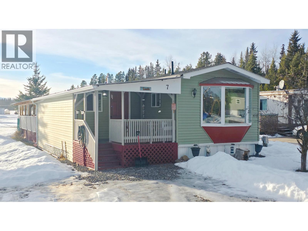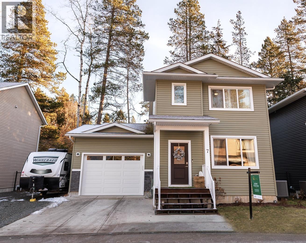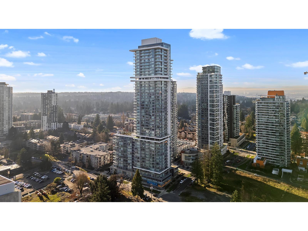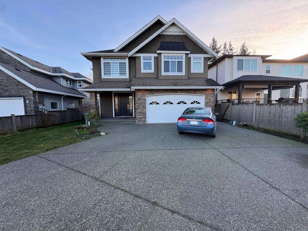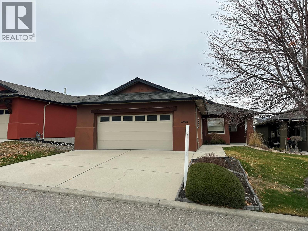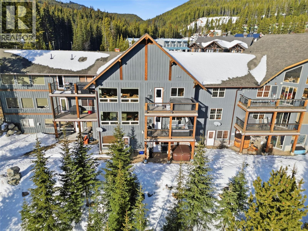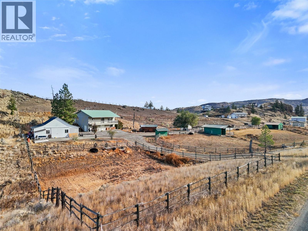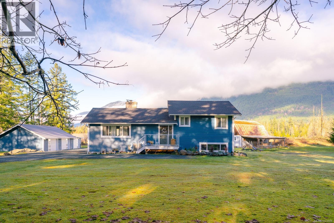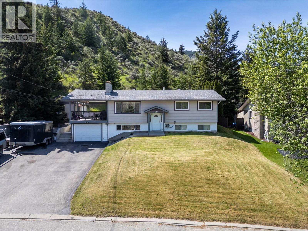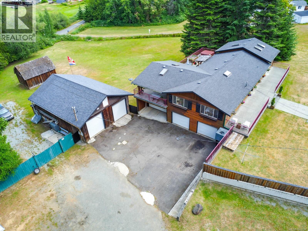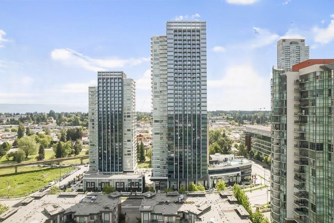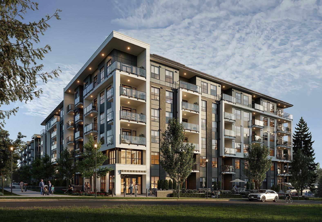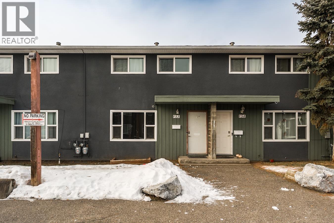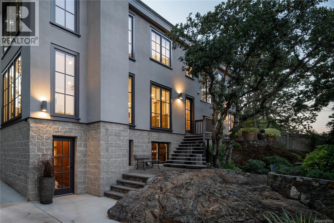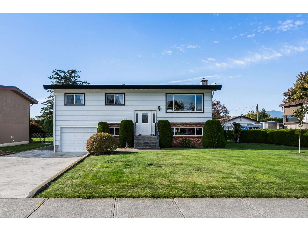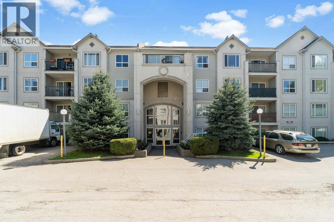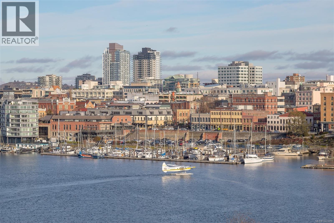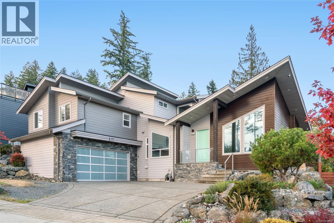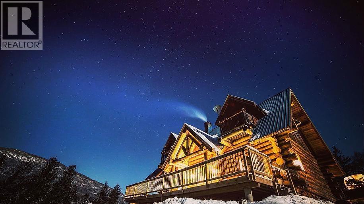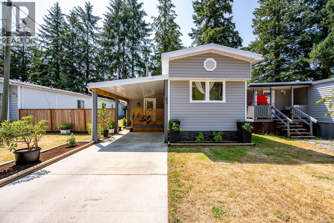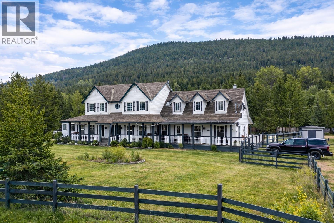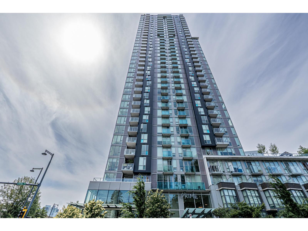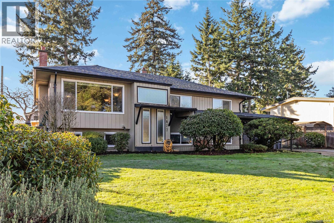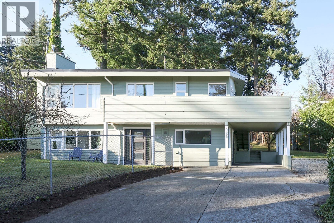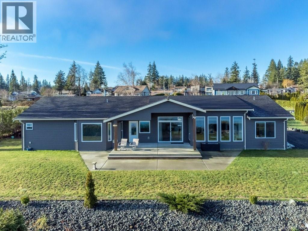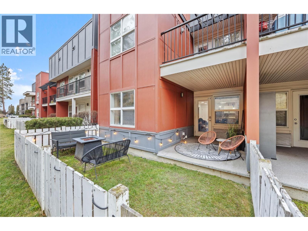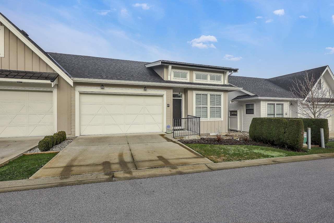3972 Trailhead Rd
Sooke, British Columbia
This newly built Nordic-inspired home offers 2,043 sq. ft. of living space, including 4 bedrooms and a spacious loft, and is complemented by an expansive 1,000 sq. ft. cedar deck for seamless indoor–outdoor living. Combining modern efficiency with timeless West Coast design, it sits on a private ocean-view property overlooking a world-class surf break. The architecture highlights clean lines, expansive windows, and exposed timber-frame beams milled from local Jordan River trees.High-end finishes include engineered hickory hardwood floors, heated tile bathrooms, maple window sills, and locally crafted butcher block counters and shelving. A full-height, walk in, lower storage area is extremely useful for seasonal equipment. Step outside onto the cedar deck with panoramic views, soak in the hot tub, or enjoy an outdoor shower after a surf session. Energy-conscious features include a large solar array, and a Firman generator with a dedicated backup panel. A 724 sq. ft. cabin mirrors the same architectural style, featuring a private entry, 1 bedroom, a large loft, and its own laundry. Thoughtfully finished with yellow cedar decking, timber-frame details, and a handcrafted red cedar hot tub, it’s ideal for guests, extended family, or generating income. Additional property highlights include a cedar woodshed/carport/shop, a seasonal pond, creek frontage, and plenty of room to expand your lifestyle footprint—whether that means creating gardens, outdoor living spaces, or future retreat amenities A rare offering—modern design, artisanal craftsmanship, and surfside living in one extraordinary package. (id:46156)
408 14968 101a Avenue
Surrey, British Columbia
Welcome to this bright 2 bed, 1.5 bath penthouse offering a functional layout. The main bathroom features both a soaker tub & a separate shower, while east & north facing exposure showcases peaceful views of protected green space & mountain backdrops! This Mosaic-built home blends Georgian inspired architecture with contemporary finishes, including shaker style cabinetry, quartz countertops, stainless steel appliances & Herrington bone floors. 10 foot ceilings enhance the sense of space & natural light throughout. Steps from Guildford Town Centre, Landmark Cinemas, endless dining options & everyday conveniences, with Green Timbers Park & Urban Forest minutes away. The home can be sold fully furnished, making it a turn-key opportunity for rentals or anyone seeking a move-in ready penthouse! (id:46156)
2718 Brockington Pl
Port Mcneill, British Columbia
Spacious family home located on a family-oriented horseshoe street in a well-established neighbourhood. Offering 5 bedrooms and 2.5 bathrooms, this home features generous living areas ideal for family life, entertaining, or working from home. A dedicated main-floor office provides excellent flexibility for remote work or homework space, while all five bedrooms are located on the upper level, creating a functional and family-friendly layout. The oversized primary bedroom includes a cozy window seat, walk-in closet, and private 3-piece ensuite. Additional bedrooms are well sized, offering plenty of room for a growing family. Well cared for and showing nicely, the home also presents excellent potential for future updates and personalization. Conveniently located near a daycare, children’s playground, and local amenities, including the nearby hospital, this property offers space, functionality, and long-term value. (id:46156)
502 15739 Fraser Highway
Surrey, British Columbia
Location, Location, Location! Future Skytrain Fleetwood. Amenities-rich Community And High-ranking Schools. Walk Distance To Popular Francis Park And Surrey Library, Frost Road Elementary School, Holy Cross Regional High School & Surrey Christian School, Fleetwood Secondary School. With Soft Close Drawers And Sleek Acrylic Cabinetry, Quartz Countertops. Samsung Appliances. Modern Under-mounted Sink. Built-in Bidet plug in Bathroom, Glass-Framed Standing Shower. Rainforest shower head. Open Concept Throughout Kitchen And Living Area. Pristine Roller Blinds. This 2-beds 2 baths Has A Wider Floor Plan and Offers A Lot Of Natural Lighting. 1 Secure Underground Parking, 1 storage Locker. 2-5-10 Warranty. Rooftop Amenities. Low Strata fee. No GST for First time buyers. (id:46156)
3168 Copeland Road
Quesnel, British Columbia
Welcome to this beautifully landscaped acreage, just minutes from city amenities and schools. This spacious 3-bedroom, 3-bathroom home combines comfort and functionality. Step inside to vaulted ceilings, an abundance of natural light, and a generous open-concept living area. There is a dedicated shop/tool room and a huge double garage provide ample space for hobbies, projects, and storage. This property offers the best of both worlds—peaceful country living with quick access to the city. All measurements are approximate, buyer to verify if deemed important. (id:46156)
65 Nikola Rd
Campbell River, British Columbia
Welcome to 65 Nikola Road, a stunning rancher built in 2018 by Crowne Pacific Development, perfectly positioned on a sun-filled 0.22 acre, corner lot with RV parking and excellent afternoon exposure. This 3 bedroom, 2 bathroom home offers a bright, open concept floor plan designed for both everyday living and effortless entertaining, anchored by a well-appointed kitchen featuring a wall oven, warming drawers, and a gas stove. Cozy up by the gas fireplace in winter or stay cool all summer with central A/C. Outside, enjoy flexible outdoor living—sip your morning coffee on the generously sized front porch, then spend afternoons gardening in the greenhouse or working in the detached shop before firing up the BBQ out back. Just minutes from downtown amenities, shopping, and golf, this home delivers comfort, function, and lifestyle in one impressive package. Be sure to check out the 3D tour below! (id:46156)
250 5th Street Se Unit# 206
Salmon Arm, British Columbia
Tastefully renovated corner unit in the desirable 55+ MacIntosh Grove, offering easy, low-maintenance living just steps from downtown. This bright and spacious home features just under 1,300 sq. ft. with 2 bedrooms and 2 bathrooms, and has been recently updated with new flooring, a renovated kitchen with new appliances and countertops, fresh paint, and updated bathrooms. The inviting living room includes a newer AC unit, cozy gas fireplace (included in the strata fee) and flows seamlessly into the formal dining area and eat-in kitchen with access to a wrap-around, covered balcony featuring mountain views. The well-designed layout offers generous room sizes, a primary bedroom with walk-in closet and full ensuite (dual vanities). The kitchen provides ample cabinetry, tile backsplash, stainless appliances. A separate laundry room includes extra storage and room for a freezer. Convenient elevator access ensures effortless entry to this unit—simply move in and enjoy. MacIntosh Grove amenities include underground parking, RV parking, a common gathering room with kitchen, craft room, exercise room, and workshop. Public transit, shopping, restaurants, and downtown are all within walking distance. Quick possession available. (id:46156)
3760 Glengrove Road
Barriere, British Columbia
Discover peace and quiet on this beautiful 9.88-acre property just 15 minutes from Barriere. This rancher home offers comfortable living in a serene country setting, backing onto crown land. 3 bedrooms on the main floor and master suite on the lower level. Enjoy plenty of room for animals, a hobby farm, or simply space to breathe. The acreage offers a mix of open space and treed areas, ideal for outdoor recreation or future development. On community water system. Huge south west facing deck. 2 sea cans for storage or workshop. Cozy wood stove for back up heat. The property does have cell service. Conveniently located near town amenities, schools, and recreation, yet surrounded by nature and tranquility. A wonderful opportunity to live the country lifestyle you’ve been dreaming of — just a short drive to Barriere amenities and 40 minutes to Kamloops. Easy to show! (id:46156)
1400 12th Street Unit# 35
Golden, British Columbia
Well maintained 2013 mobile home located in Hospital Creek Mobile Home Park. This move-in ready property boasts a primary bedroom with ensuite and walk-in closet, a second bedroom, and a bathroom. Enjoy the open concept living area encompassing the kitchen, dining, and living room. Additional features include a laundry room, 16x8 mudroom, central air, and an outbuild.ing for extra storage. Schedule a viewing today to take advantage of this delightful home! (id:46156)
564 Steenbuck Dr
Campbell River, British Columbia
Beautifully updated and move-in-ready, this well-cared-for home is in a great neighbourhood with stunning mountain views. A thoughtful layout and upgrades offer comfort, efficiency, and peace of mind. The main level features three bedrooms, including a 4-piece ensuite, and a bright living space with granite countertops, updated trim, and bronze glass windows. Major updates include windows (2015), doors (2016), plus insulation upgrades such as R-57 island insulation and solar window coverings. The lower level includes a light-filled den near the entry ideal for many options, separate from the self-contained one-bedroom suite, offering flexibility for family living or rental income. Enjoy year-round comfort with natural gas forced-air heating, central air conditioning, and a hot water tank replaced in 2020. The durable metal roof includes a transferable 50-year warranty. The garage features natural gas heating and a BBQ hookup, with a fully fenced, low-maintenance yard and mountain views (id:46156)
6160 Acadia Place
Prince George, British Columbia
Great family home that is clean and very well cared for over the years. 5 beds, 2 full baths, main floor with beautiful updated kitchen, nice sized living room with gorgeous stone work, good spacious bedrooms with Primary bedroom boasting a walk in closet. Basement features another living area for the down time and for the kids to play in, nice updated bathroom, another bedroom for the guests and a den that is perfect for an office or could be used as a spare bedroom if desired, also you will see a large laundry room that makes this basement a nice fit for the growing family. Single carport, large fenced yard that backs on to a park like setting and close to College Heights elementary school. Great location with shopping, bus routes and much more. (id:46156)
6166 Seymoure Avenue
Peachland, British Columbia
TODAYS pricing!! Over the top build quality with class, rich decor, soaring cedar beam ceilings and lavish finishings and elevator! Extremely rare and unobstructed views from Summerland to Kelowna on a peaceful cul de sac street. At over 4000 sq. ft. this home shows skilled craftsmanship and quality design. Maple hardwood floors, Kettle Valley Granite feature walls up and down and luxuriously decorated throughout. Enter into the main floor through an impressive 8 ft. solid hardwood door and be welcomed by the stunning lake views from the wall of wood windows in every room. Soaring 15 ft vaulted ceilings, Gourmet custom kitchen off the dining room is complete with never used and WIFI controlled S/S Thermador appliance package including gas range with pot filler, granite counters, corner pantry, soft close cabinets and numerous windows for picturesque mountain and lake views. Ease of access from the living room & kitchen to the massive concrete stamped deck with natural gas BBQ hookups. Primary suite and second bedroom/office on main floor, 5-piece ensuite and spacious walk-in closet. Take the elevator downstairs to be greeted with unobstructed views, massive deck, another primary bedroom suite, full kitchen/wet bar (minus range), 2nd laundry set, high ceilings, spacious recreation room with stone wall huge gas fireplace. Canada's best waterfront strip and shops/dining is minutes away and with suite, there's room for the whole family. Suspended slab, 24"" concrete build quality. (id:46156)
408 2120 Gladwin Road
Abbotsford, British Columbia
Welcome to the Onyx - a centrally located Abbotsford condo community offering exceptional convenience and comfortable contemporary living. This top-floor 2-bedroom plus den, 2-bath residence gives you both privacy and light, with the added advantage of being on the building's 4th (top) level for quieter living and great sightlines. Step inside to an inviting layout designed for everyday life and entertaining. The flexible den is perfect as a dedicated home office, study, or small guest room. Two full bathrooms mean mornings are simpler for everyone. The bedrooms are well-proportioned and separated from the living area for added privacy. Gas range, and stainless steel appliances bring this kitchen to life, and bring your morning coffee out on the patio to enjoy the beautiful views. (id:46156)
3689 Glen Oaks Dr
Nanaimo, British Columbia
Perched above the coastline in one of the most sought after areas this home opens with sweeping south-facing vistas over Departure Bay, the inner harbor, and the Georgia Strait, where ferries, floatplanes, and Nanaimo’s city lights sparkle as evening falls. The setting alone sets this property apart. Designed with intention and cared for with pride, the residence offers a space that balances comfort, flexibility, and connection to its surroundings. Expansive windows and outdoor access points draw the ocean backdrop into daily life, while a gorgeous kitchen anchors the home and flows seamlessly to the deck and landscaped gardens beyond. Mature plantings, irrigation, and outdoor spaces create a sense of calm. This home also features multiple ocean view bedrooms, along with a triple-car garage and generous parking for an RV or boat. This beautiful home captures one of Nanaimo’s most iconic views while offering a rare blend of space, flexibility, and craftsmanship. (id:46156)
23 30860 Trans Canada Highway, Yale "“ Dogwood Valley
Hope, British Columbia
Just in time for summer joy! This lot is situated in the All Hallowes Recreational Park within the renowned Fraser Canyon. There is a professionally installed structure designed to shelter your recreational vehicle on the lot. The front section swings open, allowing free access for your RV or motorhome while keeping it from the elements. A pretty patio space and a spacious storage shed with a new roof and soffits provide ample area for all your outdoor essentials. The park offers full-time caretakers, a heated inground pool, laundry facilities, showers, fully serviced visitor parking, and a clubhouse for community gatherings. The yearly membership fee is $1,300.00, covering taxes, water, garbage, sewer, common property maintenance, and snow removal.Summer fun awaits! (motor home not incl.) (id:46156)
1350 Winword Road
Quesnel, British Columbia
Superb location near Bouchie Lake and Milburn Lake! This affordable 5 acre property is ready for it's new owner. The dwelling is a 2 bedroom, 1 bathroom 1992 manufactured home. Kitchen features lots of cabinet space and an island. Yes, the home could use some updating and TLC but the price reflects that. The home also features a 20'X10' unfinished addition. Outside, there are a few outbuildings and lots of trees for added privacy. Just a 15 minute drive to town. Bring your ideas and make this home sparkle again! (id:46156)
15671 Roper Avenue
White Rock, British Columbia
Welcome to your dream home, 3 years old and designed with impeccable taste. This architectural marvel boasts soaring 20-foot ceilings. Enjoy outdoor living at its finest with multiple covered patios perfect for entertaining. Includes theatre room, wet bar, stylish glass wine cellar, A/C, radiant heating, high-end kitchen appliances, separate wok kitchen, backup generator and built-in security cameras. Also includes a 2-bdrm legal suite with separate access, Located in a highly desirable area within walking distance to the beach. Close to East Beach shops, restaurants, transit, Highway 99, and the USA border. School catchment: École Peace Arch Elementary and École Earl Marriott Secondary. (id:46156)
48 19649 53 Avenue
Langley, British Columbia
Welcome Home to Sought after Huntsfield Green - Gated, 55+ Townhome Community! This Classy, End Unit home offers over 1,400 sf with 2 Beds, 2 Baths & Double Garage. Traditional floor plan features large living & dining room areas with vaulted ceilings, gas fireplace & plenty of natural light. The Chef inspired kitchen has had recent updates including shaker style cabinets, new stainless appliances, sit-up island that adjoins the breakfast nook & cozy family room. Primary Suite accommodates a king size bed w/ large walk-in closet & ensuite. Wheel chair accessible, covered patio, laundry room, newer furnace, air conditioner and garage with Jakob's ladder to storage. Amenities incl. pool, hot tub, club house, exercise room Steps to Park, Brydon Lagoon, trails. Close to amenities & Hwy 10. (id:46156)
577 17th St
Courtenay, British Columbia
Charming and move-in ready, this 3-bedroom, 1-bath rancher offers comfortable living in a prime location. Recent updates throughout give the home a fresh feel while maintaining its cozy character. The single-level layout provides easy access for all, making it ideal for families, downsizers, or first-time buyers. Enjoy a bright living space, functional kitchen, and three well-sized bedrooms. Outside, the level yard is perfect for gardening, play, or simply relaxing. With schools, parks, shopping, and everyday amenities just steps away, you’ll love the convenience of this central neighborhood. A fantastic opportunity to own a well-kept home in a desirable area, Don’t miss it! (id:46156)
204 Pinewood Drive
Castlegar, British Columbia
Welcome to 204 Pinewood Drive in Castlegar, BC, a centrally located, move-in-ready home within walking distance to shopping, the recreation centre and all local amenities. This Castlegar home for sale offers three bedrooms and one bathroom on the main floor, plus a fully finished basement with an additional bedroom and bathroom, making it ideal for families, guests, teens, or extended family living. The home has been tastefully updated with vinyl plank flooring, modern fixtures, and fresh interior finishes throughout. Recent upgrades include a high-efficiency gas furnace, newer hot water tank, and central air conditioning, providing comfort and energy efficiency year-round. Outside, the property features a fully fenced backyard, perfect for kids and pets, along with a large driveway with ample parking. Located in a family-friendly Castlegar neighbourhood, this home offers outstanding value, convenience, and accessibility—perfect for buyers searching for a central Castlegar property, family home, or updated home near amenities. (id:46156)
7 3960 Drive-In Road
Houston, British Columbia
Great starter, or a nice downsize! Affordable, move-in-ready 2 bdrm (3 bdrm potential), 1 bath manufactured home with addition in quiet Shady Rest Park on the edge of Houston. Covered front porch entrance to convenient mudroom. Bright eat-in kitchen with sunny bay window. Laundry area tucked away. Very spacious living room, cozy family room addition (could be optional 3rd bedroom), full bathroom and two more bedrooms down the hall. Large covered backyard deck plus a handy 10'x12' storage shed. Nice pad location with huge lawn area right behind. Current pad rent is $300/mo. Natural gas forced air furnace. Appliances included. No dogs allowed. Quick possession available. (id:46156)
7 4921 Halliwell Avenue
Terrace, British Columbia
Own this gorgeous 2021 built home in the sought-after subdivision next to Uplands Elementary School. Enjoy all the evening sunshine and mountain views with no neighbours or trees directly across the street. The layout is fantastic, with the large Great Room, dining, and backyard deck access off the main, and the 3 bedrooms up with full bath and large master ensuite bath, and the den at the upstairs landing. The full basement is partially finished so you can customize your own large bathroom and entertainment area. Enjoy the private landscaped backyard and deck. The home comes with extra RV parking next to driveway, in addition to the large garage. This home is in like new condition, don't miss out on living in your dream home in Terrace. (id:46156)
2004 13350 Central Avenue
Surrey, British Columbia
Amazing Views from the 20th floor of One Central! This stunning 1-bedroom residence offers contemporary urban living with breathtaking city and North Shore mountain views. Located in a prime and rapidly growing neighborhood, this newly built condo showcases modern design, upscale amenities, and stylish finishes throughout. The open-concept layout is thoughtfully designed to maximize space and natural light, creating a bright and inviting living environment. The sleek, modern kitchen features high-end appliances, including a gas cooktop, perfect for both everyday living and entertaining. Access to top tier amenities, including fitness center, lounge, and a spacious rooftop deck-ideal for relaxing, socializing, and soaking up the sun. Walking distance to skytrain for ultimate convenience! (id:46156)
2731 Carriage Court
Abbotsford, British Columbia
Discover the perfect blend of space, convenience, and income potential in this expansive 6-bedroom, 4-bathroom home. Situated in a sought-after, family-friendly neighbourhood, this property is designed for both large families and smart investors. The main floor is bright and spacious living area with a cozy gas fireplace and stone mantle. The kitchen features a pantry for all your storage needs. The authorized 2-bedroom suite complete with its own separate laundry, an ideal mortgage helper or private space for multi-generational living. Outside, a fully fenced backyard, offering space for children and pets. Spacious driveway provides ample room for multiple vehicles, including dedicated RV or boat parking around the back. (id:46156)
2302 Pine Vista Place
West Kelowna, British Columbia
Quick Possession & Priced to GO! Sonoma Pines; retirement, active living, no age restricted lifestyle at its finest. Not just a great home, but an exceptional gated community and maintenance free lifestyle. This home backs right onto the 4th hole of 2 Eagles Golf Course. This home is perfect for an empty nest or retirement lifestyle with level entry and maintenance free living but a full and bright walk out basement to provide enough room for a full household. Everything you would hope for and expect in a modern built home including: open concept, 9' ceilings, hardwood floors, granite countertops, main floor master bedroom, oversize ensuite, stainless appliances, and oh those views of the golf course. Downstairs features a great recreation room, 2 more guest or family bedrooms, a third bath, a finished or ""bonus"" or ""flex"" room and a level walk out covered patio. Sonoma Pines offers secured entry gate, RV parking, and a terrific clubhouse with a social room, exercise room, library, billiard room and a full kitchen which are available for community or your own family or events. A great West-Kelowna location close to everything: shopping, restaurants, lake access, wineries, and more. Prepaid 99 year lease that does not expire until April 30, 2102. Low maintenance fees of only $315.90 per mo which includes: ground maintenance, water, sewer, garbage, snow removal, security, plus the clubhouse / recreation. No PTT (id:46156)
101 Clearview Crescent Unit# 2
Apex Mountain, British Columbia
CLICK TO VIEW VIDEO: What if your winter weekends began with fresh tracks and ended beside a crackling fireplace or in a hot tub under the stars? Welcome to Unit 2 at 101 Clearview Crescent, located at Sheeprock Lodge in the lower village of Apex Mountain Resort. This spacious 3 bed, 2 bath home offers 1,780 sq ft of comfortable mountain living. Ideal for full-time use or weekend escapes. The home feels warm, open, and inviting. The expansive living and dining area creates a natural gathering space, anchored by large windows that frame the forest to the south and stunning views of the village and ski runs. A well-designed kitchen with ample counter space flows seamlessly into the living area, complemented by a cozy three-sided gas fireplace perfect for sharing stories of first chairs. The primary suite is generously sized, featuring scenic views and a three-piece ensuite. Down the hall, two additional bedrooms, a full bathroom and excellent storage make this layout ideal for family and guests. The unit offers two entrances, one directly outdoors and another through a common lobby with access to three ski lockers. Fully furnished, hot tub, pet-friendly, and located in the lower village. This home checks all the boxes for comfort, convenience and strong guest appeal. Owning at Apex is about the full winter experience, from skiing and snowshoeing to skating and après-ski in the village. A true mountain lifestyle with investment appeal. (id:46156)
5849 Buckhorn Road
Kamloops, British Columbia
Watch stunning sunsets with panoramic views from this private 20-acre Cherry Creek property. 3 bedroom and 2 bathroom home, inlaw suite on lower level. Large kitchen, open to living and dining area. Tile flooring throughout for easy maintenance. The spacious primary bedroom easily accommodates a full king suite and has direct access to a 3-piece bath with a walk-in glass shower. A front deck spans the full length of the home, overlooking Thurman Pond—perfect for watching local wildlife. Ideal for horse enthusiasts, the property includes fenced pastures with auto-waterers, a private riding arena, barn, gazebo, outbuildings. Irrigation under a water license, and a well for domestic use. Fenced area for pets or small kids next to house! 15 minute drive to Costco! A great opportunity to own acreage with incredible views and peaceful country living just minutes from Kamloops! (id:46156)
7801-7807 Beaver Creek Rd
Port Alberni, British Columbia
Set on 19.54 private acres at the foot of the Beaufort Mountains, this exceptional property offers breathtaking views, space, and versatility. The updated main home features 4 beds and 2 baths, a cozy propane fireplace and woodstove, and extensive upgrades including new flooring throughout, new roof, siding, fascia, soffits, gutters, and new perimeter drains. Enjoy the mountain scenery from the partially covered deck with glass railings or relax on the covered patio with hot tub. A well-maintained second 3-bed, 2-bath manufactured home with updated flooring, skylight, and its own deck adds excellent flexibility for extended family or rental potential. The grounds are ideal for the garden of your dreams or hobby farm and are complemented by impressive outbuildings, including a 48x30 3 car garage, a 24x23 shop with overheight doors & 50x30 barn with attic loft. With 600-amp service to the property, this rare acreage offers an outstanding blend of comfort, functionality, and rural living. All measurements are approximate and must be verified if imporant. (id:46156)
5121 Crawford Place
Kamloops, British Columbia
5121 Crawford Place, Kamloops, BC – Family Comfort Meets Functionality. Welcome to this beautifully maintained 4-bed, 3-bath family home in the peaceful Dallas neighborhood of Kamloops. Situated on a generous 18,700 sq. ft. lot with 2,184 sq. ft. of living space, this property offers the perfect blend of comfort, space, and outdoor enjoyment. Step inside to a bright, inviting layout featuring a cozy living room with large windows, a charming kitchen with updated stainless-steel appliances, and a spacious dining area leading to a covered deck — perfect for family gatherings and year-round barbecues. The fully finished basement includes a large rec room, flex space ideal for a bedroom, games room or office, and a convenient laundry area. Outside, enjoy a private, fully fenced backyard that backs onto greenspace — your own quiet retreat. Well manicured with concrete patio and large retaining wall with garden bed. Updates include durable Hardie board siding and a newer roof (approx. 15 years). There’s ample parking for RVs, boats, and guests, plus an attached single garage and a 14’ x 20’ detached shop, fully insulated with power for projects or extra storage. Located just minutes from schools, golf, hiking trails, and shopping, and a quick 15-minute drive to downtown Kamloops, this property truly has it all. Clean, well cared for, and move-in ready — the perfect place to call home. (id:46156)
5090 Arden Rd
Port Alberni, British Columbia
2.11 Acres with tons of potential! This Cherry Creek home is on a no through road with Mt Arrowsmith views and overlooks the 9th hole of the golf course. With 3,300 sq ft of living space, 1,664 sq ft of attached garage space, a 1,200 sq ft detached shop with hoist and overheight doors, and an additional 2,400 sq ft covered outbuilding for all of your large toys, this home has everything you need and more. Enjoy open concept livng on the main floor with walnut floors, an entertainers kitchen with marble counters, and access to the massive sundeck that includes a hottub, outdoor kitchen, and shower. The large primary bedroom also gives access to the deck and has a luxurious ensuite bath. Another 2 bedrooms, one with half bath and another full bath finish off the main floor. On the lower level you will find a 1 bedroom inlaw suite and the laundry room. The property also features a barn, 400amp service, a heatpump and development potential for subdivision, rezoning to commercial, or multi family development. (Buyer to confirm with regional district). Book your showing today! 778-977-5806 (id:46156)
2501 10448 University Drive
Surrey, British Columbia
Experience University District by Bosa Properties. This spacious 2-bedroom, 1-bathroom apartment sits on the 25th floor, offering breathtaking, north facing unobstructed views of the water, city skyline, and surrounding mountains. This Bright and open layout with floor-to-ceiling windows, Modern kitchen with high-end appliances, Private balcony perfect for relaxing and taking in the views, In-suite laundry. The building boasts over 23,000 sqft of thoughtfully designed amenities across three floors, including fitness and yoga rooms, meeting spaces, a children's playground, a resident lounge, a rooftop heated outdoor pool, a fire pit, BBQ areas, bike storage, and parcel lockers. Walk to City Hall, SkyTrain, SFU, KPU, shopping, dining, and recreation. A perfect home or investment opportunity. (id:46156)
202 13455 94a Avenue
Surrey, British Columbia
Welcome to Gabriel, a sophisticated new condo building nestled in the outskirts of Surrey Central. Embodying elegance and sophistication, Gabriel is a testament to modern living, offering residents a harmonious blend of comfort, convenience, and connectivity. Situated just minutes from the King George Skytrain station, your daily commute to Downtown Vancouver or anywhere in the lower mainland couldn't be more convenient. Open House Saturday & Sunday 12-5 pm at 13458 95th Ave in Surrey, The Galilea (directly behind Gabriel) (id:46156)
F53 1900 Strathcona Avenue
Prince George, British Columbia
Updated townhouse at F53 – 1900 Strathcona Ave. This move-in-ready home features many recent updates throughout, offering a fresh and modern feel. Bright main floor with functional living space, updated finishes, and great natural light. Upstairs offers spacious bedrooms and an updated bathroom, while the lower level provides versatile space for a family room, office, or guests. Well-managed complex with dedicated parking, centrally located close to schools, shopping, transit, and amenities. Ideal for first-time buyers or investors. All measurements are approximate, buyer to verifty if deemed important. (id:46156)
2175 Granite St
Oak Bay, British Columbia
Situated in the heart of Oak Bay, 2175 Granite Street offers over 2,500 sq. ft. of refined living space across three levels. Extensively reimagined with a $1.275M renovation in 2022, this 3 bed, 4 bath home showcases an executive layout that blends modern systems with timeless craftsmanship. The open-concept main floor is framed by expansive wood windows and west-facing French doors, filling the home with natural light. Hardwood floors, radiant in-floor hydronic heating, and a gas fireplace provide year-round comfort. The chef’s kitchen features Fisher & Paykel refrigeration, a Wolf oven and induction cooktop, and a generous pantry. Upstairs, the serene primary suite offers a 5-piece ensuite, walk-in closet, and treetop views, in addition to a second bedroom with its own ensuite. The lower-level media room with Bose surround sound is ideal for entertaining. Outdoors, enjoy two thoughtfully-designed patios: one west-facing, perfect for hosting, and the other a private east-facing overlook of the sunken garden, along with a detached garage.Just minutes to beaches, parks, coffee shops, and Oak Bay Village—an exceptional opportunity defined by location, quality, and convenience. (id:46156)
6961 Sheffield Way, Sardis East Vedder
Chilliwack, British Columbia
Welcome to 6961 Sheffield Way in Sardis Park, a charming Chilliwack community with wide streets and large lots. This home, lovingly maintained by its original owners since 1974, features a split-entry design with 4beds, 2baths, including a spacious kitchen, and a cozy living room w/ Mt. Cheam views & gas FP & enjoy sunsets from the large covered balcony or relax. The lower level offers a lg family room w/ bar, laundry and storage. With a single garage, a BONUS detached SHOP, RV and Boat Parking. This 8,276 sqft lot property is perfect for families, featuring a private well and proximity to a school playground and amenities. Newer roof, windows doors, HVAC, AC & HW, move in asap! Book your viewing today! (id:46156)
650 3 Street Sw Unit# 209
Salmon Arm, British Columbia
MOVE IN READY ONE BEDROOM CONDO - Tired of renting? This is your opportunity for an affordable option or the perfect investment property. South facing balcony with view of Mount Ida. Updated kitchen, some newer appliances, paint, flooring, insuite laundry, updated bathroom, built-in in the dining area, new baseboards, new screen door, new A/C unit, etc. Walking distance to downtown, shopping, parks, restaurants. Storage locker and covered parking. (id:46156)
807 225 Belleville St
Victoria, British Columbia
Come and discover this absolutely stunning 8th floor 2-Bedroom, 2-Bath condo with some of the most incredible views of the magical Victoria Inner Harbour, marina's, and city including the historic Empress Hotel. This large 1200 sf home has been completely transformed into a modern and sophisticated residence so you can just move in and enjoy. You will love the brand new wood grained chefs kitchen featuring quartz counters, 5 person eating bar, new Stainless Steel appliances, and under-counter lighting. Very open design allows beautiful views from all principal rooms including both over-sized bedrooms. All new flooring including top quality laminate, new bathrooms, new fixtures, new feature fireplace, and all redecorated. Laurel point offers a gym, rec room, pool, library, and underground secure parking. This location is second to none - steps into the Inner Harbour, Fisherman's Wharf, restaurants, and shopping. You deserve this so come and view today. (id:46156)
217 Timbercrest Way
Nanaimo, British Columbia
Custom High-End Home on the Ridge with a 1 Bed Legal Suite and convenient access to the Linley Valley Trail Network! Hike, run or mountain bike in the daytime and come home to Main-Level Living and Luxurious Finishings, including hardwood flooring, quartz countertops, Swarovski chandeliers, Chef's Kitchen, high gloss cabinetry, KitchenAid stainless steel appliances, natural gas fireplace and furnace, hot water on-demand, European-engineered front door, over-height vaulted ceiling and a spa-like ensuite off the primary bedroom. The upper level has two spacious bedrooms, gorgeously designed bathroom and a large Rec Room complete with wet bar area and access to TWO Rooftop Decks and distant Ocean Views. The 1 bedroom legal suite offers a Mortgage Helper or a landing pad for friends and family. This Bright and Tastefully-designed home offers something for everyone. Glen Oaks is one of Hammond Bay's finest communities, with some of the best schools, beaches and parks. Live Your Dream Today. (id:46156)
6775 Tatlayoko Road
Williams Lake, British Columbia
Nestled in the stunning Tatlayoko Valley, Skinner Creek Guest Ranch is the only property in the area with rare commercial zoning, allowing operations as a resort, restaurant, trail guide, and outfitting business. This 40-acre estate boasts a 3,600 sq. ft. log home perfect for a family or operator, three fully-serviced guest cabins with plumbing, electricity and internet. Spectacular views of the mountains right at your doorstep, the property has an optional 800 sq. km hunting guide & outfitting biz and rare recreational tenure license, making it a turnkey opportunity for eco-tourism, horseback, fishing, windsurfing, big-game hunting and much more! With direct access to trails, nearby lakes, and a thriving outfitting business, this is an extremely rare and incredible investment opportunity! Also on Commercial - see MLS# C8071182 (id:46156)
43 1901 Ryan Rd E
Comox, British Columbia
PROFESSIONALLY UPDATED TURN-KEY HOME! This beautiful home is perfect for first-time buyers, retirees, or those looking to downsize. You will love the natural light, vaulted ceilings in the living room, & bright, new kitchen with stainless appliances (natural gas stove), herringbone tiled backsplash, hardwood flooring, & hot water on demand. Other updates: a new metal roof, siding, windows, drywall, paint, flooring, trim, furnace, and gutters. Outside, you'll find a new concrete driveway, carport, cozy covered front deck, side yard with space for gardening, a private deck in the backyard, a shed for your tools & storage, and more dry storage under the house. Enjoy proximity to all major amenities such as the Aquatic Center, North Island College, Costco, Home Depot, Thrifty's complex, golfing, beaches, & the hospital. Situated in an awesome, family-oriented neighbourhood with no rentals allowed, smaller pets on approval, and a well-managed community. This one is a must-see!! (id:46156)
2397 Princeton Summerland Road
Princeton, British Columbia
Welcome to your dream rural retreat—a stunning custom farm-style home nestled on just under 15 acres overlooking Hayes Creek. This spacious partially furnished five-bedroom, five-bathroom residence offers a blend of comfort, functionality, and tranquility. Featuring a LEGAL one-bedroom suite that provides an ideal space for family living or potential rental income, adding versatility to this impressive property. Inside, you'll find recent upgrades including new flooring and fresh paint throughout, a large open-concept kitchen with a generous island and commercial refrigerator, and modern vanities in the bathrooms. The home has geothermal heating, ensuring efficient, eco-friendly warmth year-round. Upstairs find a spacious game room plus an extra kitchen and bar area for entertaining family and guests. Outside, the property boasts fenced landscaping and outbuildings, growing vegetable gardens, suitable for livestock, pets or privacy, along with a detached shop and carport with more suite potential. There is ample room for RV parking, and a sizeable 36x24 covered area for parking and storage options. Located just 24 kms from town, this property offers a peaceful rural setting with nearby amenities. Whether you're seeking a versatile farmstead, extra income, or a tranquil retreat, this property presents an exceptional opportunity. Schedule your private tour today and experience all that this incredible farm-style home has to offer. (id:46156)
2606 13438 Central Avenue
Surrey, British Columbia
Modern, NW Corner, Micro 3 bdrm 1.5 bath unit at Downtown Surrey's PRIME ON THE PLAZA high rise. Features sleek paneled appliances, quartz counters, built-in wall beds/sofa/table, hardwood floors through out, one secured parking stall, one storage locker. There are loads of building amenities such as fully equipped gym, study rooms, steam/sauna baths, music rooms, yoga room, multiple party rooms, etc. All this and conveniently located steps from Central City Skytrain, Mall, SFU Surrey Campus, KPU, and restaurants. (id:46156)
1827 Dunnett Cres
Saanich, British Columbia
Tucked away on a quiet crescent in Gordon Head within close proximity to sandy beaches & walking distance to nearby elementary school & parks...this home is sure to tick off all the boxes...VERY WELL CARED FOR w/ LOTS OF UPDATES. BRAND NEW ROOF & attic insulation (Dec/25). Within last 1-3yrs: NEW HEAT PUMP & FURNACE, HW tank, added electric screens & cover to deck, hot tub w/cement patio area, updated bathrooms, flooring in entrance & kitchen, exterior paint, updated electrical. Vinyl thermal windows throughout. Refinished hardwood floors & stairs. 3 BEDROOMS ON MAIN! Beautiful custom kitchen (quartz counters, raised eating bar, wine storage) is open to breakfast nook & family room, all of which have an abundance of natural light. DOWNSTAIRS you'll find a lovely, UPDATED 1bd in-law suite (vacant for possession); PLUS large Rec Room & addl' bdrm to incorporate into suite OR just enjoy yourself. FULLY FENCED REAR yard. Sprinkler system. GARAGE & extra driveway parking. All SqFt approx (id:46156)
201 Mccarthy St
Campbell River, British Columbia
Centrally located and beautiful renovated, this ocean-view home offers exceptional walkability near the hospital, medical clinics, schools an the Discovery Pier. Situated on a corner lot, the home faces east with sunrise views on Quadra Island and features a private deck to take it all in. Thoughtfully updated with beautiful taste, the layout offers flexible upper and lower living spaces that function seamlessly as a family home, multi-gen setup or income opportunity. The lower level is currently tenanted but can be delivered vacant if requested. The gated alley access, driveway and carport complete this turnkey opportunity. Come and see for yourself! (id:46156)
3885 Discovery Dr
Campbell River, British Columbia
Welcome home to Discovery Drive, a calm oasis of waterfront and water view properties providing a retreat from urban living on the outskirts of Campbell River. This property offers versatility and privacy, with modern, welcoming residences, and inviting ocean and mountain views. The 2525sqft 3 bedroom/3 bath main residence was built in 2018 and includes a two car garage; the 1625sqft 3 bedroom/3 bath carriage house was built in 2020, with a one car garage. Between these two residences there is ample parking space for vehicles, boats, RVs, etc and the ¾ of an acre property has been nicely developed in the last 8 years. The floor plan of the main home allows for maximum enjoyment of the scenic views across Discovery Passage to Quadra Island, with the coastal mountains in the distance. The primary suite featuring ocean views, a large 3 piece ensuite and two walk-in closets is on one side of the home, with two bedrooms on the other side of the home and the open concept living, dining and kitchen areas central. Offering a clean, modern look, the living space has high ceilings, full height windows and laminate flooring. The open kitchen features a double door fridge, a large centre island with sink, a corner pantry and attractive cabinetry. Sliding doors from the dining area open out to a covered patio and the expansive lawn. The carriage house is laid out with the family room and kitchen opening onto a patio, with ocean views past the main house. An additional living room separates the primary bedroom at the end of the home from the two other bedrooms. The carriage house provides options for an additional family residence, a rental, or a guest suite. There is room for gardens, or toys, or entertaining – whatever you might wish your new property to provide – it’s here waiting for you! (id:46156)
1481 Glenmore Road N Unit# 210 Lot# 46
Kelowna, British Columbia
Imagine condo living with your own private patio and fenced, grassed yard, a rare and valuable feature in Kelowna. This 2-bedroom, 2-bathroom condo offers nicely updated finishes throughout, including stainless steel kitchen appliances, along with an oversized primary bedroom with its own ensuite. Together, these features create comfortable, move-in-ready living with added privacy. Conveniently located near the airport, university, and endless outdoor recreation, this home is ideally suited for first-time buyers, investors, and pet parents seeking flexibility, convenience, and outdoor space rarely found in condo living. (id:46156)
3607 Sunrise Pl
Nanaimo, British Columbia
Located on a quiet side street in the heart of the Uplands area of North Nanaimo, this basement entry home features a large yard, carport, single garage addition, and plenty of parking. The home will enjoy plenty of morning sunshine with its east-facing yard and kitchen and dining room windows, and small rebuilt deck. Three bedrooms on the main level with spacious living room, dining, and kitchen, all part of this traditional plan. The lower level has the 2nd bathroom, laundry, family room, and door to carport and garage. A heat pump was added for year round comfort. You are walking distance to Uplands Elem. and Wellington Secondary schools; bus route is only steps away, and you are proximate to all of the North Nanaimo shopping, restaurants, and other amenities. Quick possession for this well priced home. All measurements are approximate and should be verified if important. (id:46156)
27 5528 148 Street
Surrey, British Columbia
Rancher w/Bsmt. Townhome offering Approx. 2,224 sqft. of thoughtfully designed living space. This home features vaulted ceilings and a wide-open living/dining area with a patio door leading to a covered patio, perfect for indoor-outdoor living. The spacious kitchen is beautifully appointed with Whirlpool S/S Appliances, shaker-style cabinetry, quartz countertops, and a built-in pantry, providing both style and functionality. The main-floor primary suite is huge and includes a 4pc. ensuite and w/i closet. Also on the main level are a den, welcoming foyer, and additional vaulted ceilings that enhance the open, airy feel. The fully finished lower level offers a huge rec. room, along with 2 additional bdrms, providing plenty of space for family & guests. Room for 2 cars on drive the driveway. (id:46156)


