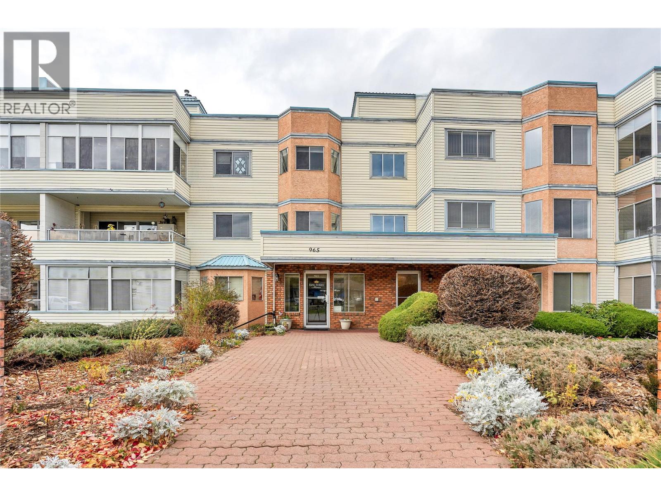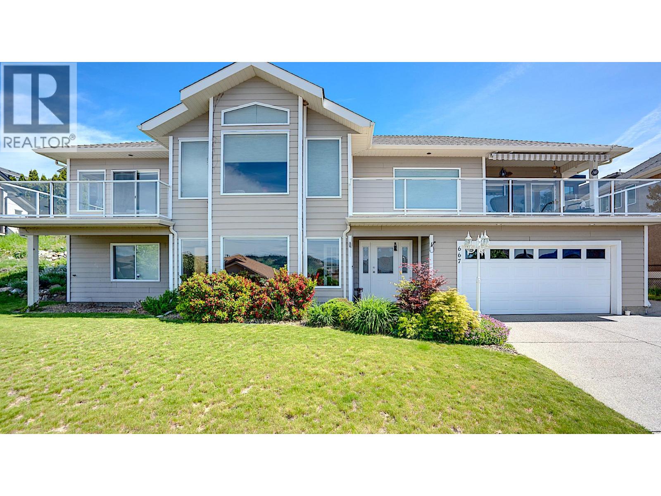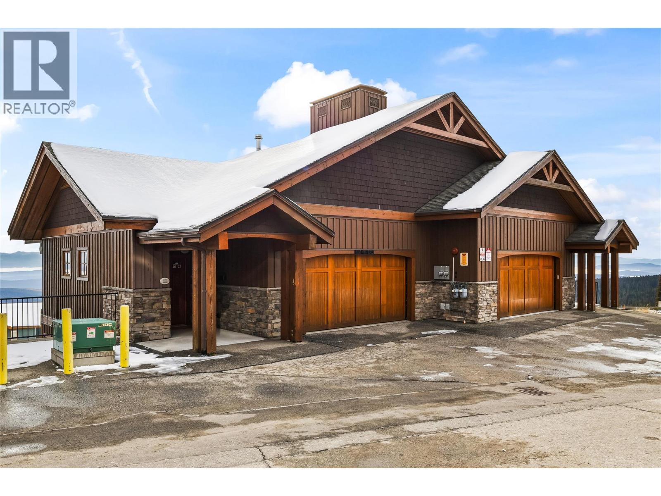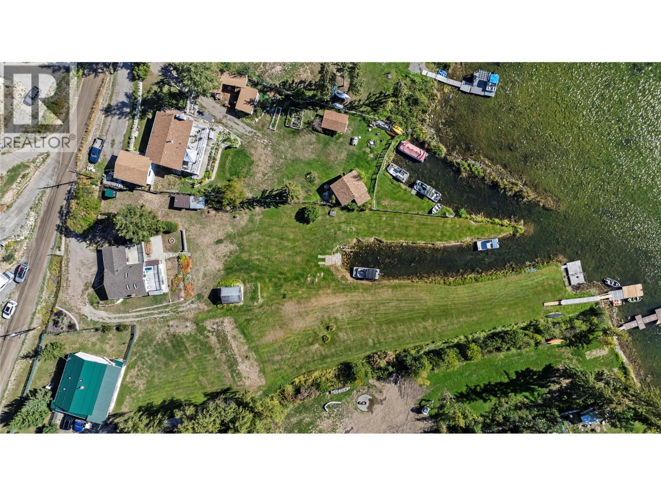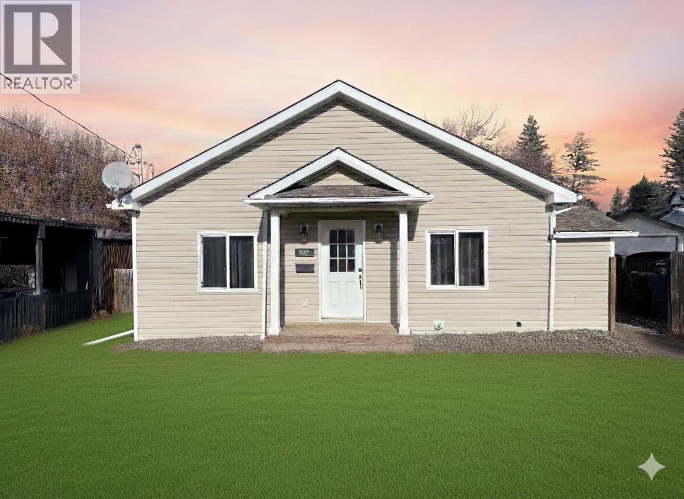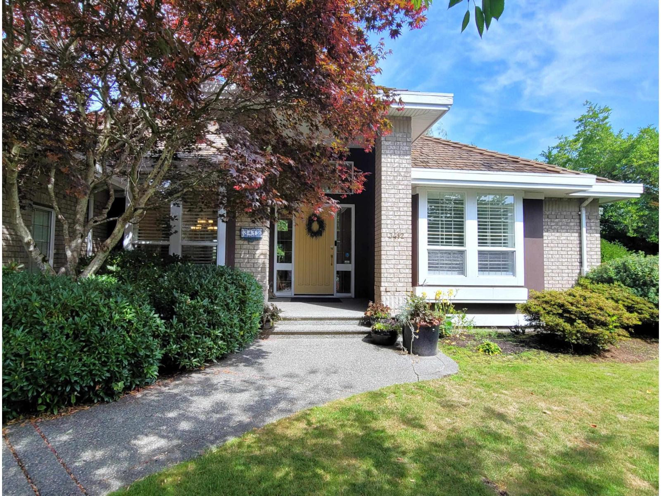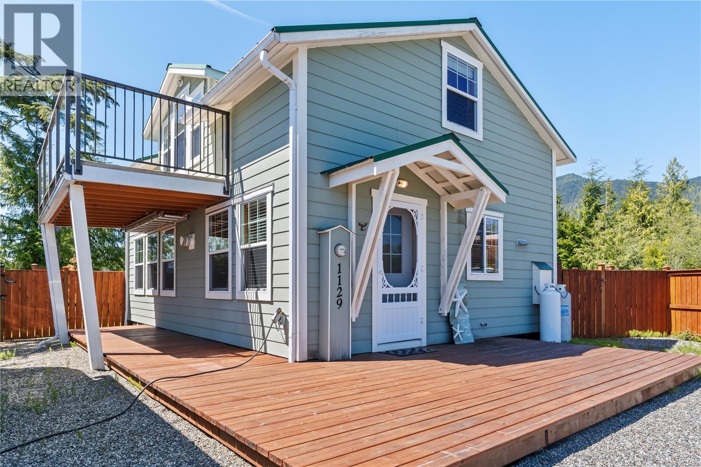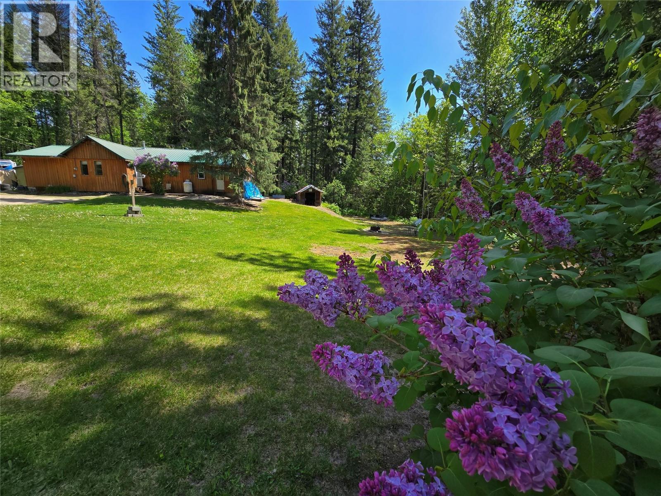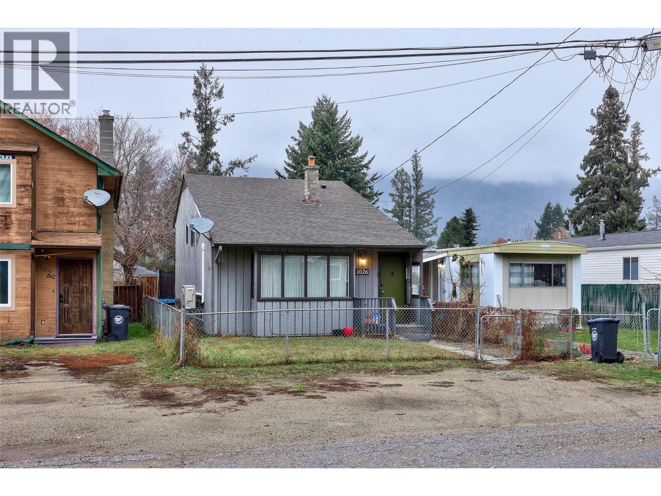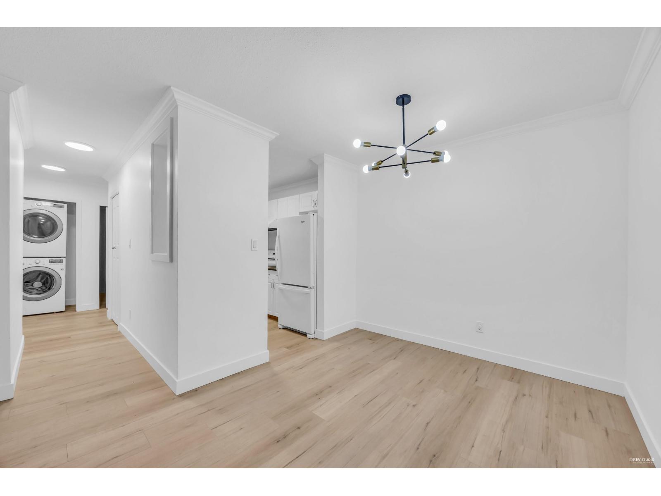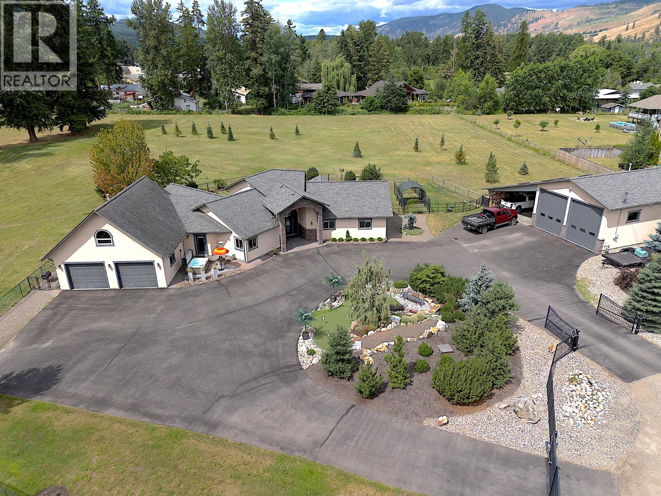965 King Street Unit# 308
Penticton, British Columbia
This well-maintained corner unit on the top floor offers pleasant views and approximately 1,300 sq. ft. of living space – you won't feel squeezed in, as the home is notably larger than most two-bedroom condos in Penticton. The convenient and peaceful location places you within a short walk of IGA and transit, with Penticton's new general hospital nearby. The bright floor plan maximizes functionality with a spacious primary bedroom featuring a walk-in closet and a 4-piece ensuite. The generous kitchen flows openly to the dining and living room, where a cozy gas fireplace creates warmth and ambience. Glass doors lead to a 115 sq. ft. enclosed deck perfect for year-round enjoyment. A second well-proportioned bedroom and a dedicated laundry/utility room round out this exceptional condo. Recent updates include new carpeting and flooring throughout, ensuring move-in ready comfort. Your investment includes one secured parking stall and storage locker for added convenience. Residents and guests can gather in the building's social room to enjoy community connections. Building is 55+ age restricted. No pets allowed. Rentals permitted. (id:46156)
667 Mt. York Drive
Coldstream, British Columbia
What a great family home located in desirable Coldstream! Direct Kalamalka Lake Views with the beach in walking distance! You'll be impressed the minute you walk into the large tiled foyer! Spiral staircase up to the bright main living area on the upper floor with over 1900 sq ft on one level! This main living area has a beautiful Island kitchen with Granite counter tops, formal dining space and family room off the kitchen too! The living Room features high ceilings, large windows to capture the beauty of the lake, and a cozy gas fireplace! The kitchen eating nook steps out to a spacious deck overlooking Kalamalka Lake! A great spot for the morning coffee or to curl up with a glass of wine at night! The big plus is to walk out of the kitchen on the upper level to the big flat backyard! Making it easy to keep an eye on kids and pets. A spacious primary bedroom offers his & hers closets, its own deck and a deluxe ensuite! The ensuite is luxurious with both soaker tub, step in shower and his and hers sinks! Two more bedrooms on the main level as well! Downstairs on grade level is a wonderful rec room, plus a large bonus room that could be a media/games room, plus a guest bedroom and bath. A large storage area is behind the garage space, and a well set up laundry room too. Built in Vac, Central Air, Security, Reverse osmosis, & Garburator. This home has options and space! Come have a look for yourself! This is great space for a growing family! (id:46156)
80 Kettleview Road Unit# 4
Big White, British Columbia
Experience the pinnacle of luxury mountain living in this exceptional ski-in/ski-out residence perched directly on Speculation Run—one of Big White’s most sought-after locations. Designed for those who value both refinement and adventure, this high-end chalet delivers an elevated alpine lifestyle from the moment you arrive. Step inside and be captivated by breathtaking, unobstructed mountain views that pour through expansive windows, creating the perfect backdrop for cozy winter evenings by the fire or apres ski gatherings with friends and family. Every detail has been curated with luxury in mind: rich finishes, warm wood accents, and thoughtful craftsmanship throughout. The chef-inspired kitchen flows seamlessly into the open living area, making entertaining effortless. Retreat to the lavish primary suite, where a rejuvenating steam shower transforms your ensuite into a private spa after a long day on the slopes. A spacious laundry room adds everyday convenience, while the double-car garage offers ample room for vehicles, gear, and toys—essential for the ultimate ski lifestyle. Offered fully turnkey, this residence is ready for immediate enjoyment or premium rental opportunities. Whether you're carving fresh powder at sunrise, walking to the Village Centre for dining and entertainment, or simply unwinding on your deck overlooking the mountains, this is the kind of property that defines what luxury ski living should feel like. Exempt from Foreign Buyer Ban, Foreign buyers tax, speculation tax, empty home tax, and short term rental ban. (id:46156)
2348 Ojibway Road
Kamloops, British Columbia
Welcome to your own private oasis on the shores of Paul Lake, featuring a secluded bay and stunning lakefront setting! This expansive property offers the dream of year-round lake living with unmatched privacy and tranquility. The 3-bedroom, 2-bathroom home has been thoughtfully updated over the years, including a renovated bathroom, updated roof, and low-maintenance Duradek. Large windows throughout the home invite natural light and frame breathtaking lake views from nearly every room. Enjoy the outdoors on the spacious patio overlooking the water, or relax on the beautifully manicured lawn that stretches right to the lake’s edge. Whether you’re entertaining guests or soaking in the serenity, this home offers the perfect blend of comfort, nature, and lakeside living. Book your showing today and see all that 2348 Ojibway offers! (id:46156)
917 4a Street S
Cranbrook, British Columbia
Located on a whisper-quiet street in a sought-after pocket of South Cranbrook, this solid 3-bed, 2-bath home offers the perfect Kootenay lifestyle. Enjoy privacy in your fully fenced, sun-soaked yard—ideal for kids, pets, or gardening. The main floor features bright living spaces with a primary bedroom, ensuite, and walk-in-closet. The lower level is partially finished offering potential for a mortgage-helper suite with its own walk-up access. Includes convenient carport parking. You are just a short stroll from the shops of Baker Street, and within easy reach of Laurie and Parkland Middle Schools. A smart buy for families or investors looking for solid value in a prime location. (id:46156)
3412 Canterbury Drive
Surrey, British Columbia
Stunning 4BR Rancher on Morgan Creek Golf Course - Premium Hambledon Construction! Enjoy living in this desirable single-level home featuring soaring ceilings and nearly 3,000 sq ft of elegant space. Floor-to-ceiling windows flood the interior with natural light while showcasing private golf course views. Master Suite Sanctuary: Expansive primary bedroom with vaulted ceilings, walk-in closet, and spa-inspired ensuite featuring steam shower and soaking tub. Entertainer's Dream: Grand foyer opens to spacious dining room and formal living room. The heart of the home - a spectacular great room with 20-foot ceilings - seamlessly connects to an open concept kitchen and flows through French doors onto the rear patio with golf course views. Contact realtor for full package. (id:46156)
1129 Fifth Ave
Ucluelet, British Columbia
Welcome to your private retreat in the gated community of Salmon Beach on Vancouver Island’s wild west coast. This beautifully maintained 2009-built cottage offers stunning location and effortless comfort with quality upgrades throughout, including Douglas Fir cabinetry and trim, 2x6 framing, durable vinyl windows, Hardiplank siding, and a full concrete foundation with crawl space. There is also potential to add a second bathroom for added convenience. Step outside to a spacious, fenced backyard—perfect for relaxing after a day of adventure. From this location, you’re ideally positioned to enjoy everything the coast has to offer: grab lunch in nearby Tofino, wander the Ucluelet Lighthouse Loop and Wild Pacific Trail, surf world-famous Long Beach, or catch winter waves right at Salmon Beach itself. Whether you’re into salmon fishing, scuba diving, kayaking, or simply soaking in the oceanfront atmosphere, this recreational property offers year-round enjoyment. (id:46156)
404 Haywood Road
Clearwater, British Columbia
QUICK POSSESSION !!!! 3 bedroom / 1 Bathroom RANCHER on 1.22 ACRES! Located just minuets from downtown Clearwater BC. Haywood road is a quiet road, just a stones through from the gateway to Wells Gray Provincial park. Many UPDATES....... (id:46156)
1026 Hillside Avenue
Chase, British Columbia
Looking to get into the market or downsize? Here is an affordable three bedroom two bath family home in the heart of Chase. This home is a multilevel split, with a spacious vaulted ceiling living room, leading into your kitchen/ dining room with the large master bedroom down the hall. Downstairs you find two more great sized bedrooms and a laundry room, along with a large amount of storage space under the living room (The storage area is 20 x 12). This home is only blocks from city center shopping, and around the corner from the park and little Shuswap. All the recreation you could want within minutes of your home. The cherry on top of this property, is that you have a wired detached shop (The shop is 10‘ x 20‘), providing access to work on those projects you've been wanting to get to. Here you’ve got parking for yourself and friends out front, as well as in the back, with access for an RV to park off the lane. Over the years, several upgrades have happened, including the roof, flooring and kitchen counters, lighting, plumbing, and heat pumps to work in addition to the baseboards and wall A/C. This home is fenced for your pets and ready for you to make it your own. Have a look today! (id:46156)
139 Track Street Street E
Revelstoke, British Columbia
This is a rare Revelstoke offering where an impressive triple-plus garage and full workshop truly stand out. Ideal for hobbyists, tradespeople, or anyone needing substantial storage and workspace, this home delivers exceptional functionality on a private .36-acre lot in the heart of town. This spacious ranch-style home with a full walk-up/out basement has been meticulously maintained. The 4-bedroom, 3-bath layout features bright, open living areas enhanced by skylights and numerous thoughtful upgrades. Step onto the semi-covered deck and enjoy year-round outdoor living with sweeping mountain views. The garage and workshop are the star feature: expansive parking, generous workspace, and excellent storage options that are directly connected to the lower level and main level for seamless access. The walk-out basement expands the home’s versatility, offering a large living area with a second fridge, sink, countertop, and cabinetry with an ideal foundation for a summer kitchen or potential secondary suite. The yard is well laid out with mature hedging, a neatly bordered garden area, a garden shed, and inviting outdoor spaces that maximize the usable lot. Just a short stroll from downtown Revelstoke, you’ll enjoy convenient access to restaurants, pubs, shopping, and local amenities. With functionality, location, and an outstanding garage/workshop setup, this property offers a combination rarely found within city limits. (id:46156)
104 33598 George Ferguson Way
Abbotsford, British Columbia
No age restrictions and one of the best-priced 2-bedroom condos in Abbotsford. This renovated 2-bed, 1-bath home in Central Abbotsford offers an open layout with updated flooring, modern lighting, and a refreshed kitchen with newer cabinets and appliances. The living area opens to a large private patio of over 350 sq. ft. surrounded by mature trees for added privacy. The building is well maintained with recent exterior paint, new hallway carpets, improved landscaping, new patio dividers, and updated paving at the entrance. Move-in ready and a great value. (id:46156)
384 Kyro Road
Lumby, British Columbia
Rare find! Tucked away at the end of a dead end road is this amazing sprawling Custom Built Rancher on 3.9 acres with a huge deluxe shop! A welcoming stone entrance invites you in to a wide open living room with 14' ceilings, gleaming Hardwood floors, stone fireplace and picture windows that look out at your totally flat, fenced acreage! A lovely oak kitchen features granite countertops, eating bar, stainless appliances and roomy pantry. Family sized formal dining area with room to spare! Off the dining area, step out to a wonderful stone patio and fenced yard with lots of greenery and fenced pasture! Your plants will love the bright sun room off the dining area! Perfect set up of 3 bedrooms and two baths. The primary bedroom has a walk in closet and a full ensuite with jetted tub and glass shower, (step out to heated floors)! Good sized second bedroom and third bedroom is used as a den. Outside the mudroom/laundry is a wonderful private patio with hot tub! Over the garage is massive games room/rec room with electric fireplace! This spacious double garage (27x27) has the Utility room/Boiler and storage at the back. Impressive horseshoe driveway, entrance that is gated and paved. The massive shop (27X37), is gas heated and has a woodstove too! There is an equally large lean-to storage for your toys. New Lennox heat pump system plus gas in floor heating. Outside is a central water feature! Would make a great hobby farm all fenced too! Lots of water! Pride of ownership here! (id:46156)


