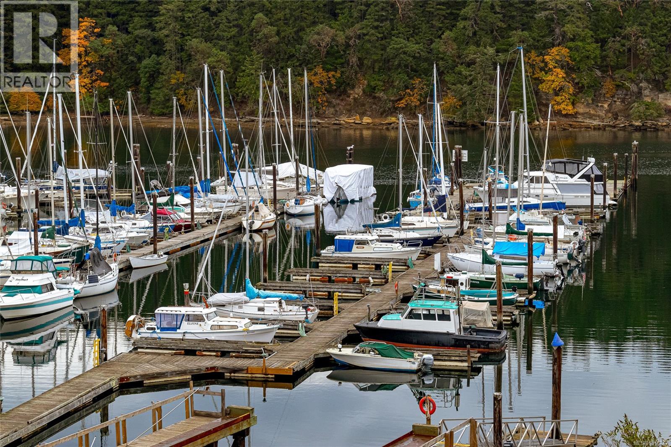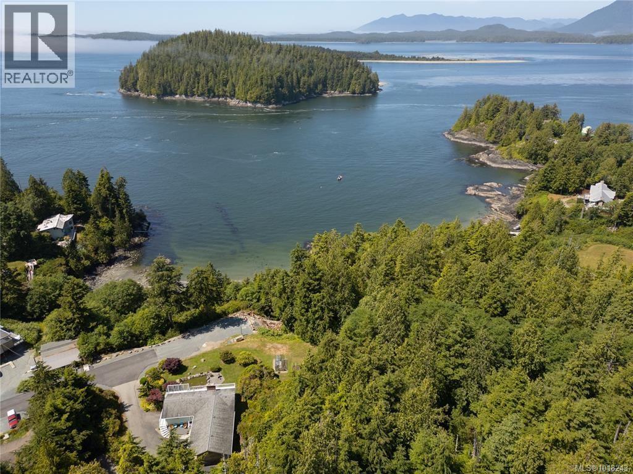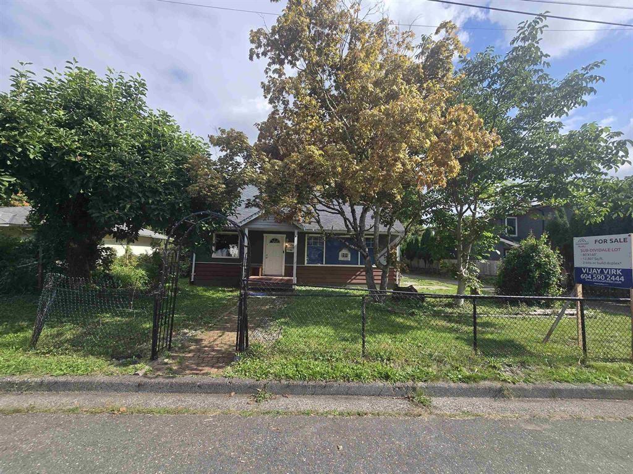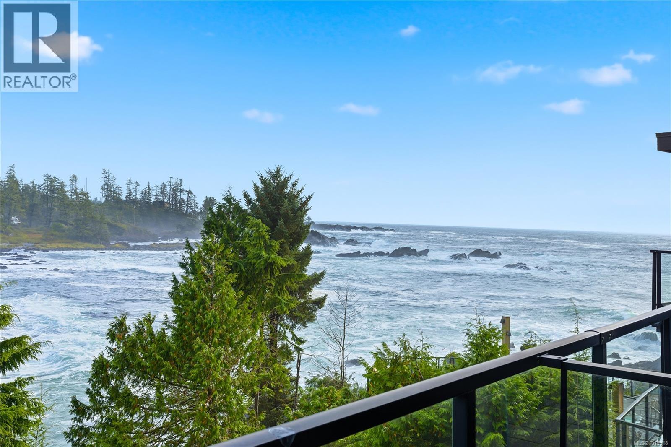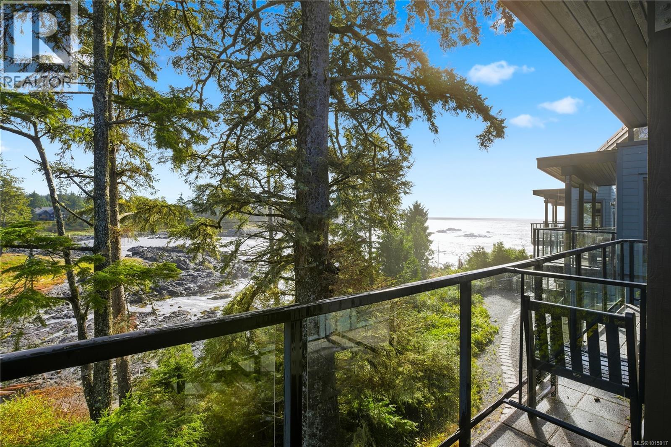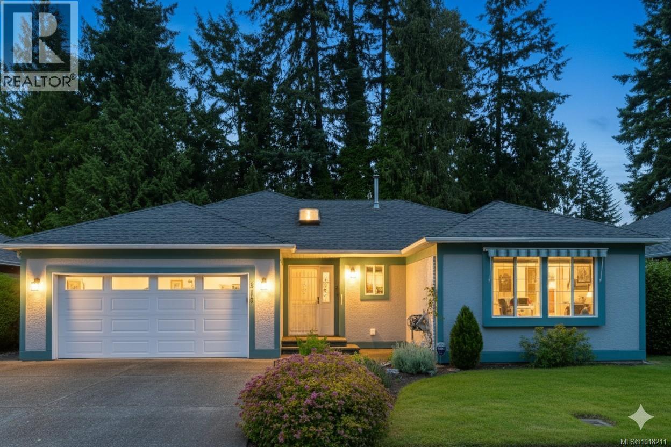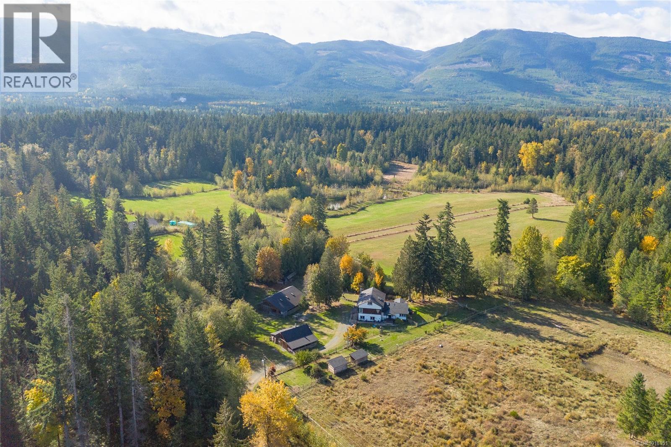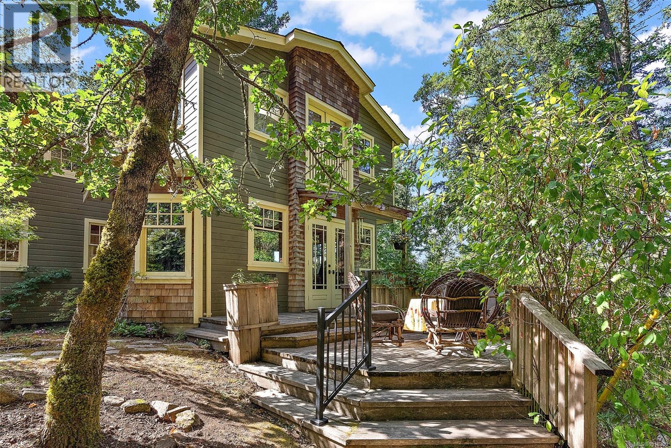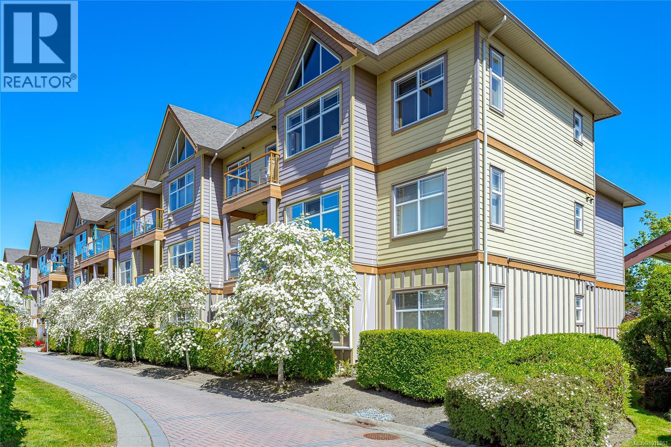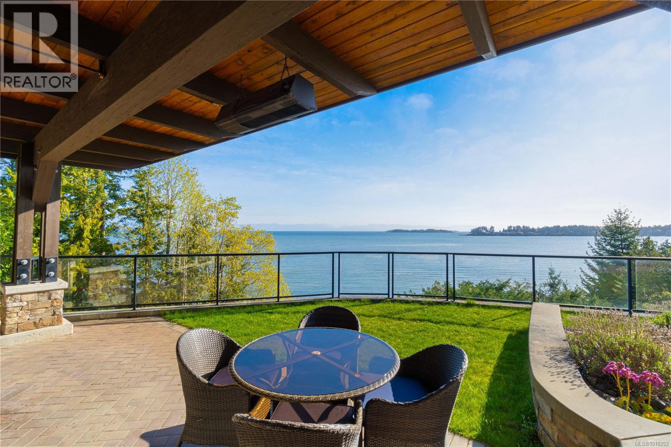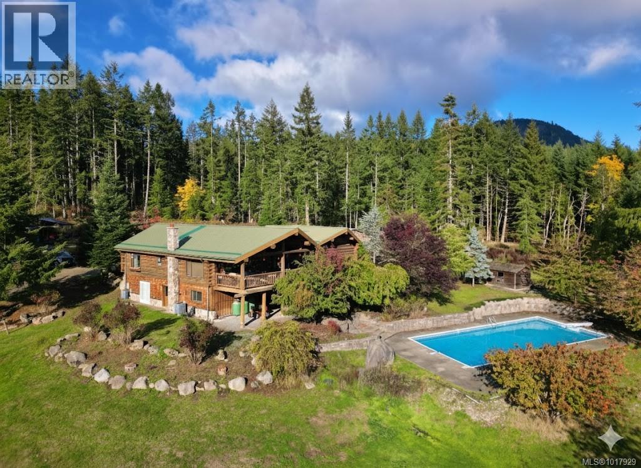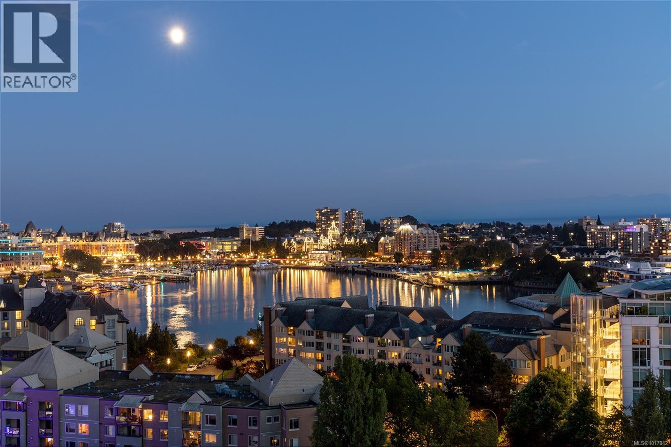401 1250 Stewart Ave
Nanaimo, British Columbia
Exclusive oceanfront luxury condo offering stunning ocean views of Newcastle Island & Brechin Hill Marina. Offering up x2 Jack & Jill styled individual rentable units separated by their very own entrances in this one overall unit! Can rent or use the entire space as one condo, or enjoy the benefits of extra income from short term rentals. The channel is host to boats, kayaks, float planes & wildlife. The modern open concept design with walls of windows the bright ever changing water views. Luxury features include quartz countertops, high-end stainless appliances, modern cabinetry, top level fixtures, marble flooring and secure underground parking. Possible 2 separate units with lockable Entry doors; one for the main suite and a second bedroom with a 3 piece ensuite. Both of which present individual rental opportunities, or privacy for your visiting guests. This arrangement allows for a versatile investment property. Call today to arrange your private viewing and a great opportunity to live the dream on the fantastic Nanaimo Harbour waterfront. All data including measurements are from sources which we believe to be reliable but should be verified if deemed to be important. (id:46156)
270 Cedar St
Tofino, British Columbia
This meticulously maintained residence set on 1.02 acre of a no-through road offers rural peace & tranquility while still enjoying the convenience of local amenities. Untapped potential abound throughout the home and property. Build a secondary dwelling or convert the walkout basement into a private suite. Upstairs offers a bright main floor with 2 beds, 1 bath, kitchen, living, and dining rooms; downstairs 1 bed, bathrm, bonus room, laundry and a 450sqft rec room equipped with a fireplace. Double carport allows for RV/Boat Storage as well, a detached garage for dry storage. A greenhouse, garden beds, firepit, koi pond, and a vast array of plants & flowers to enjoy year-around. Brimming with comfort, in immaculate condition, and ready for your creative touches. Views of the Sound and Felice (Round) Island add splendor to this property. Recent renos include new flooring, paint, kitchen remodel and more. Privacy is paramount at this property on the edge of town. Available to view today (id:46156)
9756 Sidney Street, Chilliwack Proper West
Chilliwack, British Columbia
Attention builders, investors, and developers! This rarely available, centrally located property sits on an expansive 80x160 lot (approx. 12,807 sq. ft.) offering incredible potential. Explore the opportunity to subdivide into two parcels or develop modern fourplex homes -- subject to City approval. Opportunities like this don't come often - No on-site access without prior appointment. (id:46156)
306 596 Marine Dr
Ucluelet, British Columbia
Luxury Studio Suite with Water Views at Black Rock Oceanfront Resort. This upgraded main-lodge studio offers refined coastal living with enhanced privacy and southwest exposure. The custom kitchen expansion includes quartz countertops, extended base cabinetry with oversized drawer and shelving, Wolf induction cooktop, and Whirlpool full-height fridge, convection oven/microwave, and dishwasher. The spacious spa-inspired bathroom features a Riobel rain-head shower, designer sink, pendant lighting, a backlit mirror with adjustable settings, and heated floors. Stay comfortable year-round with a heat pump for heating and cooling plus a cozy gas fireplace. Positioned on the 3rd floor, the suite is easily accessible by elevator and enjoys tree-framed water views and natural light. A premium studio retreat in a sought-after oceanfront resort. (id:46156)
302 596 Marine Dr
Ucluelet, British Columbia
Luxury Studio Suite with Water Views at Black Rock Oceanfront Resort. This upgraded main-lodge studio offers refined coastal living with enhanced privacy and southwest exposure. The custom kitchen expansion includes quartz countertops, extended base cabinetry with oversized drawer and shelving, Wolf induction cooktop, and Whirlpool full-height fridge, convection oven/microwave, and dishwasher. The spacious spa-inspired bathroom features a Riobel rain-head shower, designer sink, pendant lighting, a backlit mirror with adjustable settings, and heated floors. Stay comfortable year-round with a heat pump for heating and cooling plus a cozy gas fireplace. Positioned on the 3rd floor, the suite is easily accessible by elevator and enjoys tree-framed water views and natural light. A premium studio retreat in a sought-after oceanfront resort. (id:46156)
515 Seaward Way
Qualicum Beach, British Columbia
Open House Sat Oct 25 1-3. Just two blocks from Eaglecrest Beach and backing onto the former 9th fairway at Eaglecrest Golf, this 1,555 sq ft home in the sought-after Oceanside community offers an unbeatable combination of location, layout, and potential. With 2 bedrooms, 3 bathrooms, and a double garage complete with a bonus 2-piece bath, the home features a bright, open floor plan with excellent natural light and solid construction. The spacious kitchen and family room open to a serene backyard patio overlooking a small pond and greenspace, perfect for morning coffee or quiet evenings. The generous primary suite includes a 4-piece ensuite, while the second bedroom provides a comfortable space for guests or a home office. Immaculately maintained yet ready for your personal updates, this home offers comfort, convenience, and value. Low $90/month strata fees include RV/boat parking and beautifully maintained common areas. A wonderful opportunity to live in a peaceful, beachside golf community. For more information contact the listing agent, Kirk Walper, at 250-228-4275. (id:46156)
1445 Mclean Rd
Errington, British Columbia
You’ll be inspired by this breathtaking 40-acre farm in Coombs, where panoramic mountain, field, and forest views surround you at every turn. Set amid rolling pastures and mature forest, this A1-zoned acreage offers remarkable versatility—ideal for equestrian pursuits, hobby farming, or a private multi-use retreat. The land is fully fenced and cross-fenced, with internal roads providing easy access through pastures, forest, and cleared fields. Five ponds (some used for irrigation) connect to a gentle stream that winds through the property, creating a tranquil setting where wildlife and natural beauty thrive. Four wells (two serving the home) and two septic systems support a self-sufficient lifestyle with excellent water availability year-round. The infrastructure is exceptional, with all major outbuildings fully serviced by electricity and water. The Cow Barn includes a calving pen, covered storage, and a manure pit. The Horse Barn offers six stalls, a heated tack room, a hay loft, and covered storage. The Implement Shed provides equipment and wood storage, while the Workshop features stand stalls, work areas, and flexible space for future agricultural, creative, or recreational use. Two chicken coops, two dog kennels, a quail pen, and fruit trees further enhance this property’s self-reliant design and rural charm. The handcrafted split-level farmhouse adds warmth and heritage appeal, offering 3,945 sq ft with 4 bedrooms and 3 bathrooms. Custom millwork, fir and maple floors milled from the property, and large windows framing the panoramic views create a light-filled, inviting home environment. Private, scenic, and endlessly adaptable—this rare 40-acre property is ready for your vision, just minutes from the vibrant village of Coombs and the beaches, marinas, and golf courses of Qualicum Beach. Measurements should be verified if important. (id:46156)
800 Bardsey Lane
Central Saanich, British Columbia
Nestled at 800 Bardsey Lane in Victoria, BC, this 5-bed, 4-bath property blends urban access with serene escape, just steps from Saanich Inlet and John Dean Provincial Park’s lush trails and ancient Douglas firs. Spanning 2.23 acres of wooded haven with mature Fir, Arbutus, and Garry oak, this property offers both privacy and beauty. Rebuilt in 2009 with a full renovation and major addition, the 4,287-sq-ft residence feels brand-new. Clear fir details, solid wood floors, and a striking rock fireplace anchor the family room. The open kitchen shines with Paperstone counters and custom-made fir cupboards. There are two spacious studies/offices. The primary suite is large and features forest views, while a private 816-sq-ft 1-bed suite with kitchen and patio suits guests or rentals. Surrounded by nature, this property is a personal slice of heaven—located in the heart of the Saanich Peninsula, just around the corner from the beautiful Mt. Newton Cross Road. (id:46156)
210 1959 Polo Park Crt
Central Saanich, British Columbia
Discover modern comfort in this light-filled 1 bed, 1 bath condo perfectly situated in the heart of Central Saanich. The well-maintained residence boasts soaring 9 ft ceilings, a stylish kitchen with a built-in eating bar, gleaming stainless appliances, and a custom backsplash. Newer laminate flooring flows seamlessly throughout, complemented by updated fixtures and contemporary window coverings. Step onto the east-facing deck to savor your morning coffee while taking in distant ocean vistas. Amenities include in-suite laundry, secure underground parking, bike and storage locker. Located in vibrant Saanichton Village, you’re mere steps from Thrifty Foods, cafés, and recreational facilities, with quick access to beaches, the airport, and ferries, making this serene community retreat an opportunity not to be missed. (id:46156)
1111e 1175 Resort Dr
Parksville, British Columbia
Welcome to your luxury Oceanfront Vacation Condo. This 3 Bedroom 3 Bathroom Condo has room for the whole family. The ''Turn Key''unit is fully furnished and has linens as well as all the kitchen amenities. Wake up and enjoy your Coffee or Tea while you look out over Northwest Bay. Stay in and enjoy a meal then retire to the outdoor patio and enjoy the sounds of the ocean while the sun sets. There is a swimming pool you can go and cool off or get into the Hot tub for an invigorating water message. Parksville is just minutes away and offers many different amenities. The highly desired ''E'' Rotation that is being offered has 6 weeks of some of the most sought after times to be on Vancouver Island. (id:46156)
6645 Hillcrest Rd
Duncan, British Columbia
Stunning 60-acre private estate featuring a beautiful log home with vaulted ceilings, large windows, and a warm, inviting feel. Enjoy breathtaking valley views and glimpses of the Cascades from the terraced deck overlooking the impressive 50 ft pool and pasture fields. This rare property includes a large barn/shop, gently rolling pastures, and kilometres of trails winding past natural waterfalls, ponds, and serene park-like settings. Surrounded by Crown Land, you’ll have private access to major trail systems right from your doorstep. The main level features 2 bedrooms and 2 baths, while the lower level offers 3 additional bedrooms (including a hidden room), a full bath, and a spacious family area with walkout. Ideal for equestrian pursuits, small-scale farming, or as a private outdoor retreat for hiking, riding, and hunting on your own land. A truly one-of-a-kind estate with endless potential and natural beauty. Side-by-side and tractor included for easy maintenance and exploring your property. (id:46156)
909/910 100 Saghalie Rd
Victoria, British Columbia
Perched high on one of Victoria's most prestigious buildings, this one-of-a-kind, 4234 sq ft penthouse offers unparalleled luxury and breathtaking panoramic views. With a rare position that overlooks the dynamic activity of the Inner Harbour, the tranquil waters, and majestic mountain vistas, this home spans East, South, and West, providing views of the Olympic Mountains, Port Angeles, and the iconic Mt. Baker. The open-concept design is flooded with natural light, thanks to expansive windows that frame the ever-changing scenery. Every inch of this residence has been meticulously curated and extensively renovated in 2022, blending sophisticated elegance with modern functionality. The home boasts three luxurious bedrooms, each with its own ensuite bathroom, a stunning media room, and a spacious butler’s pantry off the chef-inspired kitchen. Crafted with the finest materials, the property features engineered flooring with a ¾” plywood base for exceptional stability, locally sourced marble, and high-end appliances. High-tech elements such as an integrated Whole House electrical system, electric window blinds, and heat pumps ensure both convenience and comfort. The building itself is regarded as one of the best in Victoria, offering exclusive amenities such as a concierge, a common entertainment room with a pool table, outdoor BBQ area, gym, hot tub, sauna, and even a dog-washing facility. Additional luxuries include four parking stalls in a secure, heated underground garage and two oversized storage lockers. This penthouse epitomizes the pinnacle of refined living in Victoria, combining space, style, and spectacular surroundings. (id:46156)


