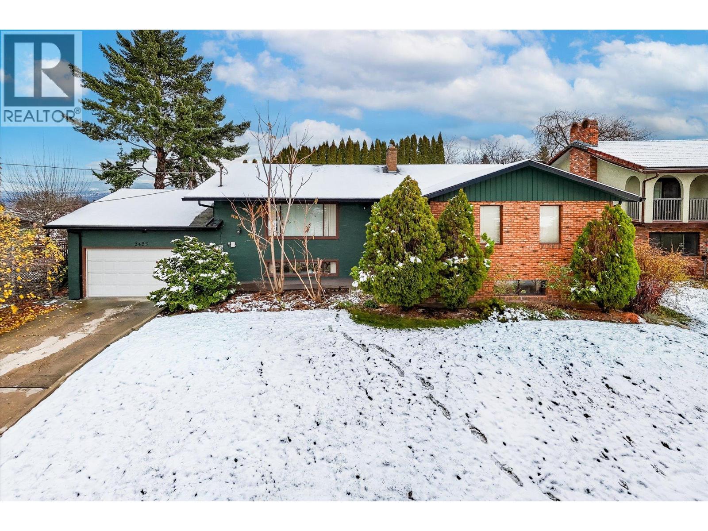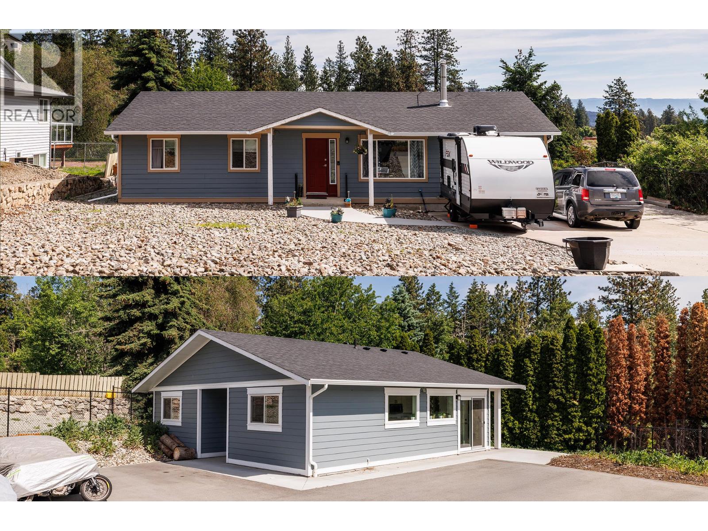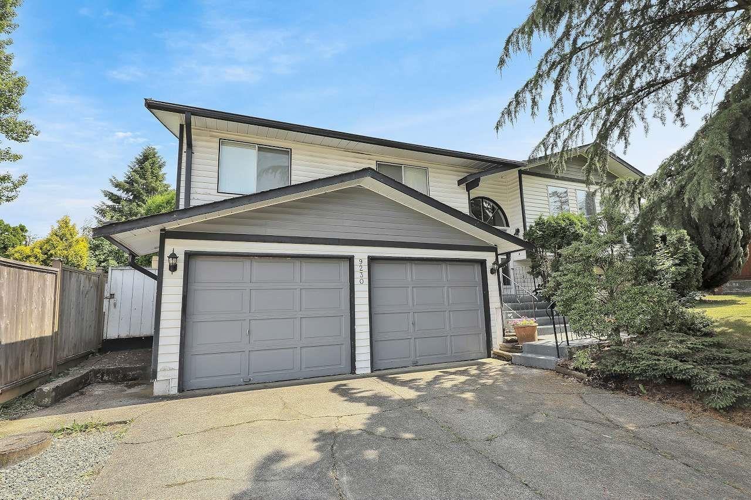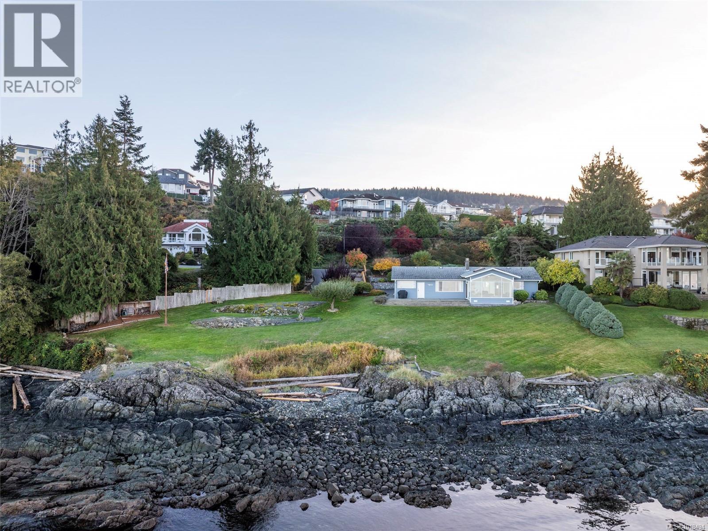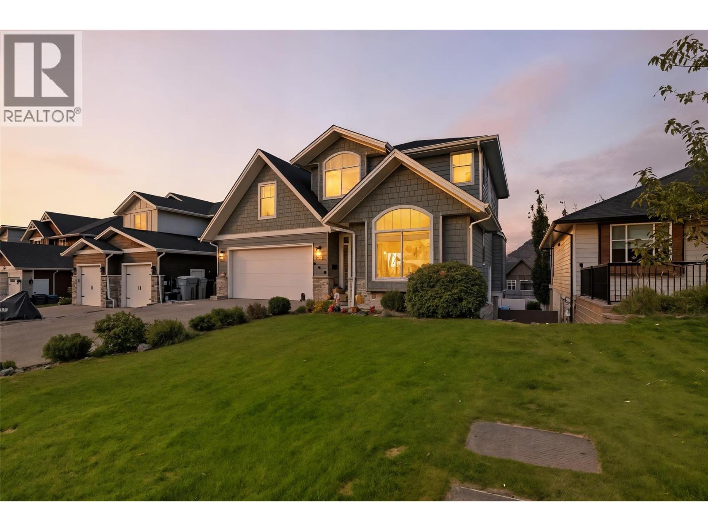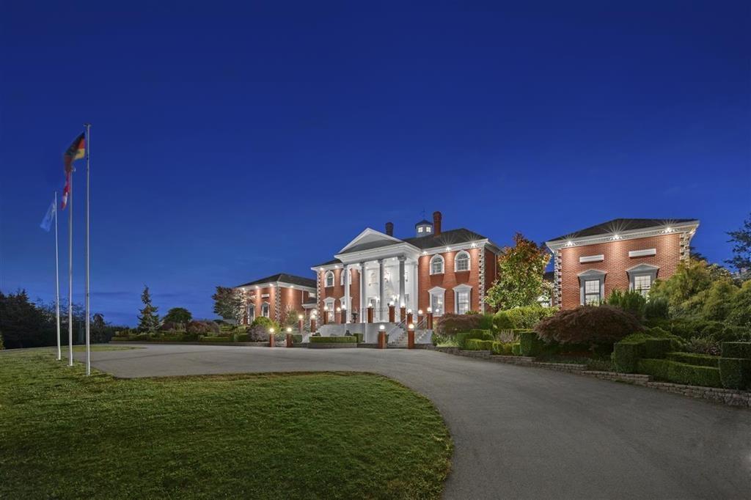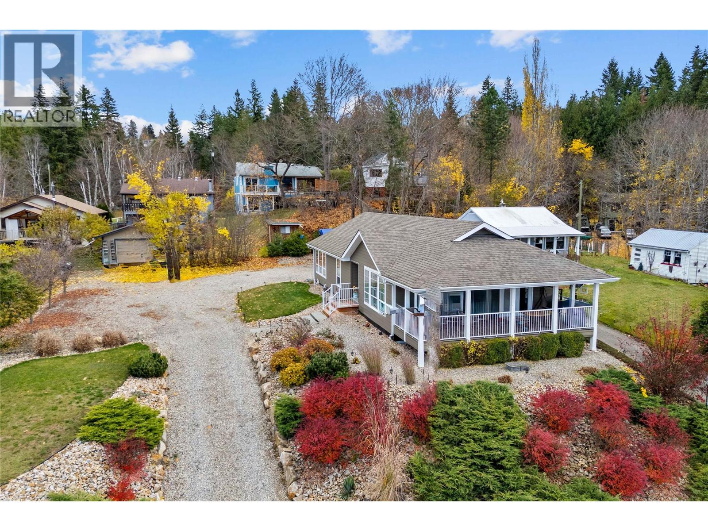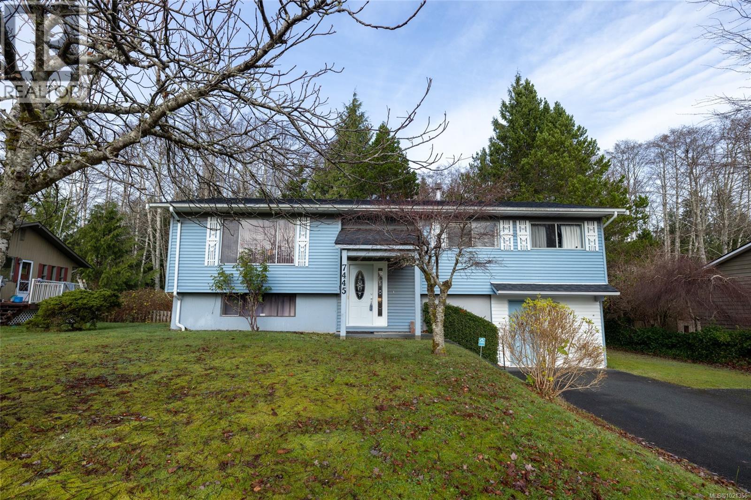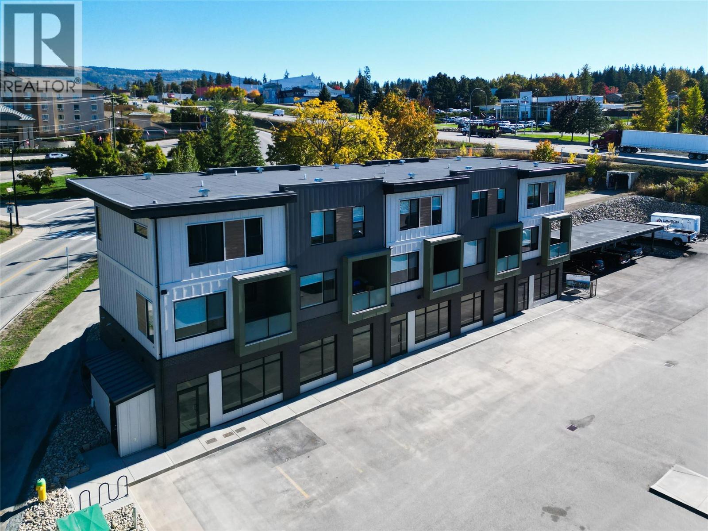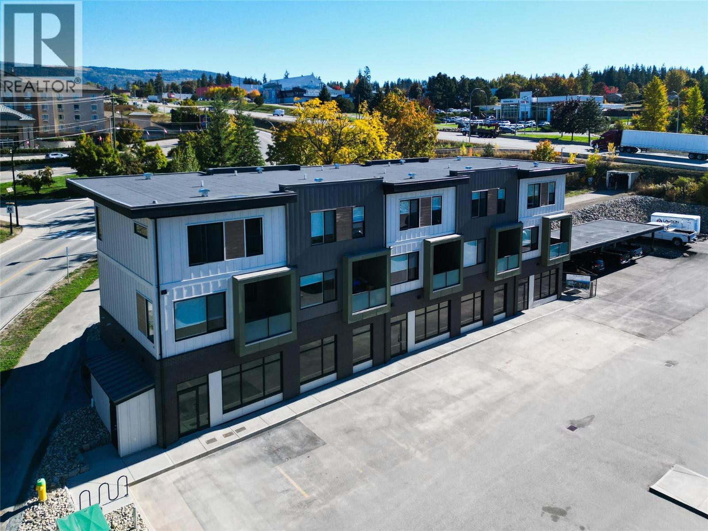19 View St
Nanaimo, British Columbia
Must be sold as package with Lot 6 View Street ($225,000 MLS#1021413). This three-storey home offers ocean views and is ideally situated with convenient lane access and plenty of parking. There is development potential to build an additional dwelling on the adjacent second lot, details to be confirmed with the City of Nanaimo. A site survey is available. The main level features a spacious front living room and a functional kitchen with an adjoining eating area, along with two comfortable bedrooms and a four-piece bathroom. Upstairs, you’ll find a third bedroom and a den—perfect for a home office or creative space. The unfinished basement includes a workshop area and provides excellent storage or potential for future development. For more info see the 3D tour, video, and floor plan. All data and measurements are approximate and must be verified if fundamental. (id:46156)
2425 Collingwood Road
West Kelowna, British Columbia
Welcome to this warm and inviting 4-bedroom, 3-bathroom home located in one of the most sought-after, family-oriented neighbourhoods just moments from Okanagan Lake and listed nearly $100,000 under assessed value. This property offers an incredible opportunity to enjoy an exceptional location with endless potential to update and personalize to your taste. The layout is highly functional, featuring two bedrooms on the main level, a large living area with a charming wood-burning fireplace, and generous storage throughout, including a spacious cold room. But it’s the backyard that truly sets this home apart. Extremely private and beautifully landscaped, the outdoor space is framed by mature cedars and filled with an abundance of fruit trees, lush gardens, and thoughtful irrigation throughout. With so much natural produce at your fingertips, you may never need to visit the farmers market again. A large sun deck overlooks the yard, creating the perfect setting for morning coffee, summer dinners, or quiet evenings enjoying your picturesque backyard oasis. Additional highlights include a large garage, tons of parking, room for recreational vehicles, and ample storage options for busy families or hobbyists. This is a rare opportunity to secure a property in an incredible location with a spectacular backyard—offering both immediate enjoyment and long-term potential to personalize the home of your dreams. (id:46156)
3728 Glenway Road
West Kelowna, British Columbia
INVESTOR ALERT! REVENUE $5250.00 PER MONTH FOR BOTH HOMES. This beautiful 2 home Property for family and Parents. The Rancher bungalow and Carriage house was built in 2022, home warranty for the Carriage home. The Main house was fully in updated 2022 (roof, windows, doors, bathrooms, kitchen, appliances, water tank, a/c/furnace. Peekaboo Lakeview & Mountain Views! Comfortable 3 bed, 2 bath home with vinyl plank flooring. The 2 tiered deck is through the patio doors off the dining room. Master bedroom offers a three piece ensuite. There is a Family room to enjoy. lots of room here for backyard games. Plenty of parking for all your toys, and recreation vehicle, with 8 spots out front. Fully landscaped and fenced. The Carriage home is 3 bedrooms, 2 baths. The home is situated on back side of property with an abundance of natural light warming the home throughout the year. Near many amenities including shopping, schools and recreation. Call Listing Real Estate Representative for your personal viewing. (id:46156)
9230 212b Street
Langley, British Columbia
Spacious 4-bedroom, 3-bathroom home tucked into a quiet cul-de-sac in desirable Walnut Grove. This family-friendly layout features a big kitchen ideal for gatherings, a comfortable living room, and a large bonus rec room in the basement perfect for kids, teens, or extra entertaining space. A generous laundry area adds convenience, while the private backyard offers a peaceful place to relax or host summer BBQs. Located in a quiet, central neighborhood close to all levels of schools, shopping, parks, trails, transit, and major highways, this home blends comfort, convenience, and community while being an ideal place to raise a family or generate extra income. (id:46156)
5020/5010 Fillinger Cres
Nanaimo, British Columbia
Here is a once in a lifetime opportunity to own perhaps the best parcel of walk on waterfront property in all of North Nanaimo. Totalling 0.60 acres with 290 ft of oceanfrontage, these two separately titled legal lots were acquired by the owner almost 35 years ago and are his principal residence to this day. Located in one of Nanaimo's most prestigious neighborhoods this property is uniquely private with parkland directly to its east and a second park one property over to its west. Incredible flexibility: 5020 contains a 3 bed 2 bath well maintained 1400 sqft rancher while 5010 is a manicured vacant yard, each lot is zoned ''R5 Three and Four Unit Residential'' with multiple dwelling development potential or keep the parcels assembled and build an unparalleled oceanfront residence on the full property. In an area well known for high bank waterfront properties, these two parcels stand alone as one of very few true walk on waterfront locations which allows this property unequaled and unobstructed ocean views across the Strait of Georgia to Sechelt, Texada Island. This part of the Strait is well known for its active views of cruise ships, naval vessels and a myriad of sea life including orcas, humpbacks, sea lions and eagles. (id:46156)
1553 Emerald Drive
Kamloops, British Columbia
Welcome to this bright and spacious five bedroom home in the heart of Juniper West, a neighbourhood known for its scenic views, trail access, and strong sense of community. Designed for modern family living, the main level offers an open layout filled with natural light. The living and dining areas connect seamlessly to a stylish kitchen with quartz countertops, a large island, stainless steel appliances, and ample cabinetry. A den provides flexible space for work or play, and a two piece bath adds convenience. From the main level, step out onto the large deck, perfect for outdoor dining or watching the kids play in the backyard. Upstairs, the primary suite features a walk in closet and a spa inspired ensuite with double sinks, a tiled shower, and a private toilet room. Two additional bedrooms, a full bath, a dedicated laundry room, and a spacious family room that can also serve as a fourth bedroom complete the upper floor. The lower level includes a bedroom for the main home plus a bright one bedroom suite with its own entrance and laundry, ideal for guests, extended family, or a mortgage helper. Enjoy a flat fenced backyard, double garage, built in vacuum, and underground irrigation. Close to parks, schools, and Juniper Market, this home blends space, style, and a true sense of community. (id:46156)
558 248 Street
Langley, British Columbia
COURT ORDER SALE: Luxury Estate on 47.35 Acres in South Langley. A rare 12,400 square feet British built brick manor on one of South Langley's most prestigious streets, offering breathtaking mountain views and gently rolling pastures. A former Hollywood film location, this gated estate features 5 bedrooms, 7 bathrooms, indoor pool, sauna, hot tub, sunroom, gym, bar, and tennis court. Ideal for equestrian use with a riding arena, trails, and dry land. Includes a caretaker's residence with a workshop, and radiant heating. This one of a kind property is irreplaceable, with new Provincial regulations now restricting new home builds on ALR land to under 5,400 square feet. No creeks on the property. (id:46156)
350 & 370 10 Street Se Lot# Lots 3 & 4
Salmon Arm, British Columbia
Discover a unique chance to own two side-by-side properties, each with its own title, offering flexibility and investment potential. Together, these lots measure approximately 50' x 124' each, providing ample space and options for future development. Property One: Immaculate Lakeview Modular Home - Built in 2013, this beautifully maintained home offers over 1,600 sq. ft. of open concept living, designed for comfort and entertaining. Bright, spacious living & dining areas with lake views. Well-appointed kitchen featuring abundant cabinetry, an island with eating bar & a full wall of pantry cupboards. Convenient laundry room location with exterior access. Primary suite with walk-in closet, & ensuite with soaker tub & separate shower. Additional bedroom plus office (or optional third bedroom). Covered lakeview deck—perfect for relaxing or hosting summer gatherings. Full crawl space for storage, accessible from inside & outside. C/air, B/I vacuum, & gutter guards for easy maintenance. The exterior is beautifully landscaped with partial underground sprinklers and includes a covered single-car parking spot. Property Two: Vacant Lot The second property is a 0.14-acre vacant lot adjoining the home, providing endless possibilities—whether for expansion, investment, or future development. Both properties back onto a laneway for added convenience. Enjoy the benefits of an amazing location with downtown walkability, making daily errands and leisure activities effortless. (id:46156)
7445 Thunderbird Way
Port Hardy, British Columbia
Welcome to this impeccably maintained 3-bed, 1.5-bath home located in a quiet, family-oriented neighbourhood. Situated on an oversized, private residential lot, this property has been lovingly cared for and it shows the moment you step inside. The upper level features laminate flooring throughout, a bright and spacious kitchen, and direct access to a large deck with dog-run access—perfect for outdoor living. Three comfortable bedrooms and a full bathroom complete the main floor. Downstairs offers exceptional versatility with a generous family room featuring custom built-ins, a convenient half bath, kitchenette area, dedicated laundry room, and an in-house workshop. The carport provides abundant dry storage and could easily be enclosed with a garage door for added functionality. This home is truly a pleasure to view—warm, welcoming, and priced to sell. Come see it for yourself! (id:46156)
1324 Timberwolf Trail Road
Bridesville, British Columbia
Rural living at its finest on beautiful Anarchist Mountain and perfectly situated where rural Osoyoos meets Bridesville. This custom-built contemporary home offers the perfect balance of space, and connection to nature. Designed for both entertaining and everyday comfort, the home features an open-concept layout flooded with natural light and framed by serene forested views. At the heart of the home is a dream kitchen, equipped with a full-size fridge and upright freezer, double ovens, an induction cooktop, quartz countertops, and an oversized island, an ideal gathering spot for family or friends. The elegant primary suite is a private retreat, offering a spa-like ensuite complete with dual sinks, a luxurious soaker tub, a walk-in shower, and an expansive walk-in closet. A second bedroom and full bathroom provide room for guests or family. Additional features include a separate laundry room, extra storage space for added convenience. ICF building technology provides superior insulation & exceptional structural integrity. This home is on just under 1.9 acres and includes a double garage. Easy year-round access & the best of rural living. Adventure and relaxation await with Mount Baldy Ski Resort only 30 minutes away, or how about fishing or hiking? Osoyoos is within about a 30 drive or 20 minutes to Rock Creek. If you’ve been dreaming of a quiet, modern sanctuary surrounded by nature, this stunning property is ready to welcome you home. (id:46156)
2110 11 Avenue Ne Unit# B205
Salmon Arm, British Columbia
NEW & AFFORDABLE! Take advantage of potential Property Transfer Tax exemptions and first-time Buyer GST rebates — making this one of the most affordable new home ownership opportunities around! Quality-built by Lawson Developments, these brand new 3-bedroom, 1.5-bathroom two-story townhomes are thoughtfully designed for modern living: Efficient heating & cooling via mini-split heat pumps, electric fireplace, 9' ceilings, covered, designated parking wired for your EV charger, bright kitchen with island and separate dining area, spacious covered deck for year-round enjoyment. Upstairs: 3 generously sized bedrooms, full bath, and laundry. Prime location! Just a short walk to: Schools, grocery stores, recreation center & arena. Quick access to the highway for easy commuting Now nearing completion — don’t miss out! These won't last long. (id:46156)
2110 11 Avenue Ne Unit# B201
Salmon Arm, British Columbia
NEW & AFFORDABLE! Take advantage of potential Property Transfer Tax exemptions and first-time Buyer GST rebates — making this one of the most affordable new home ownership opportunities around! Quality-built by Lawson Developments, these brand new 3-bedroom, 1.5-bathroom two-story townhomes are thoughtfully designed for modern living: Efficient heating & cooling via mini-split heat pumps, electric fireplace, 9' ceilings, covered, designated parking wired for your EV charger, bright kitchen with island and separate dining area, spacious covered deck for year-round enjoyment. Upstairs: 3 generously sized bedrooms, full bath, and laundry. Prime location! Just a short walk to: Schools, grocery stores, recreation center & arena. Quick access to the highway for easy commuting Now nearing completion — don’t miss out! These won't last long. (id:46156)



