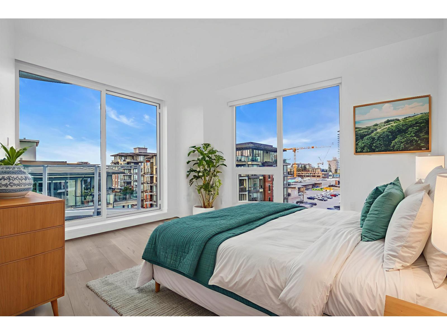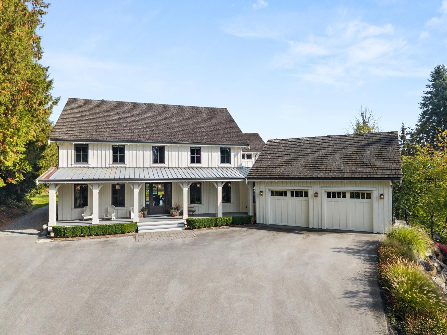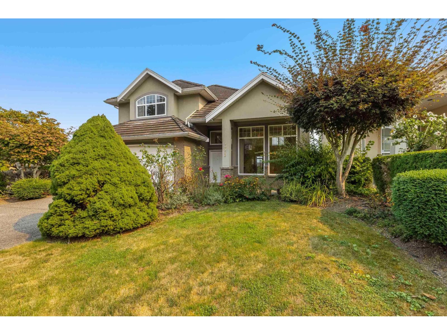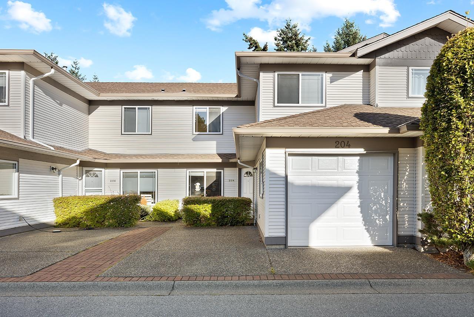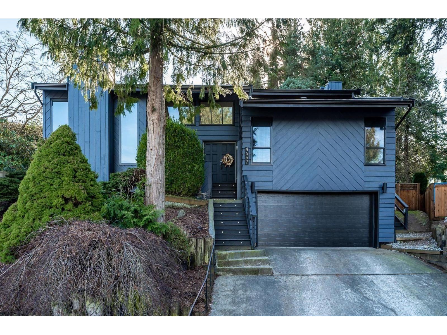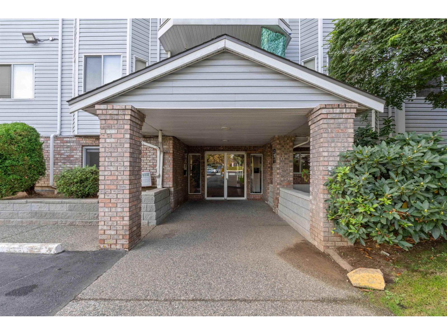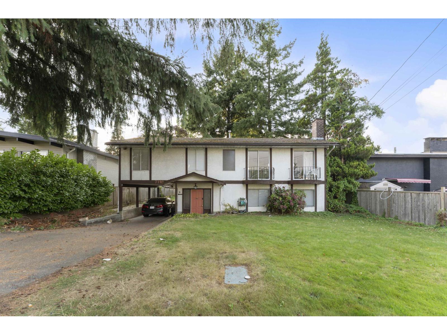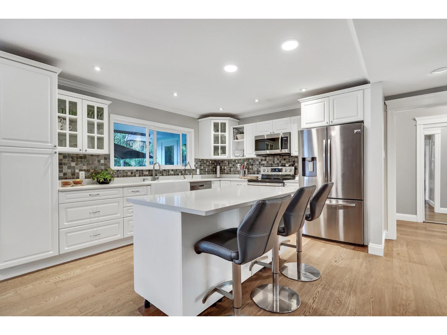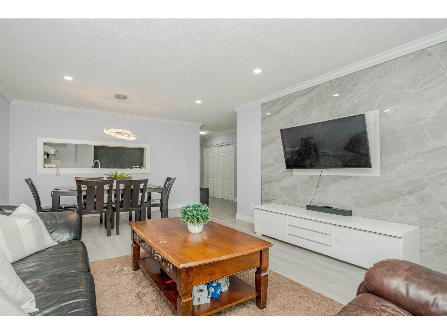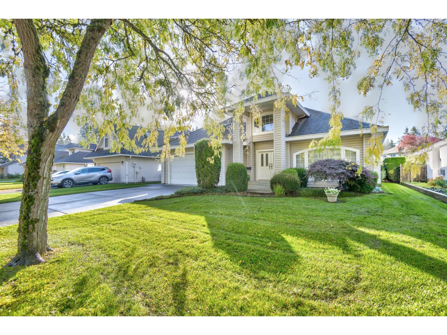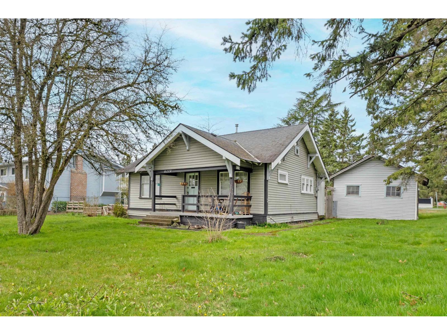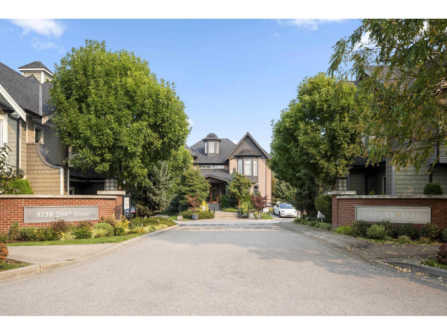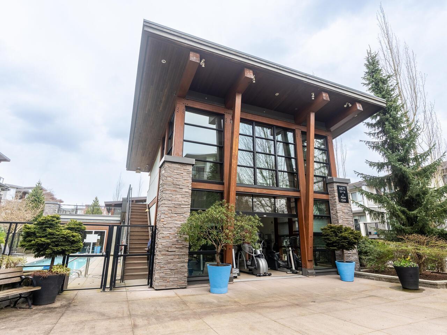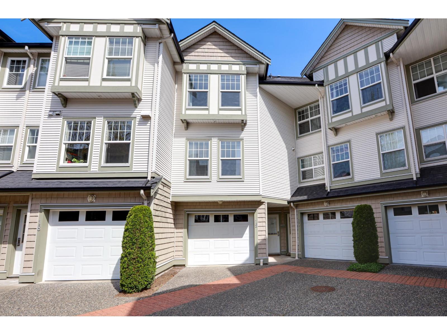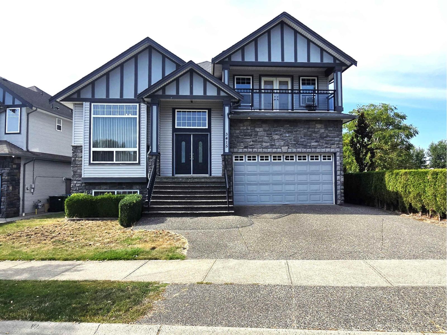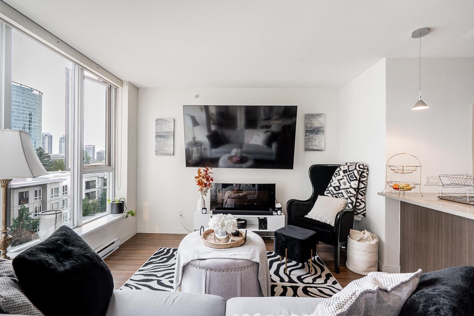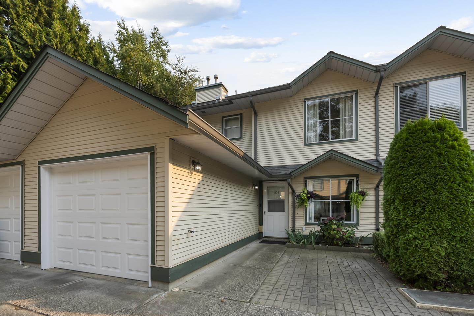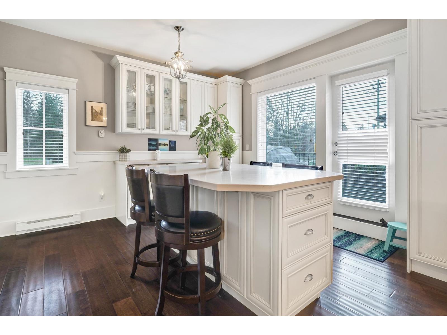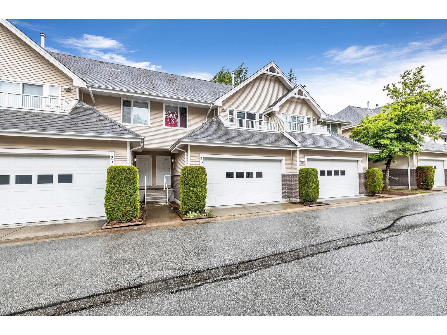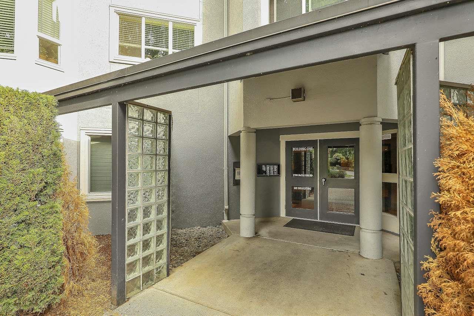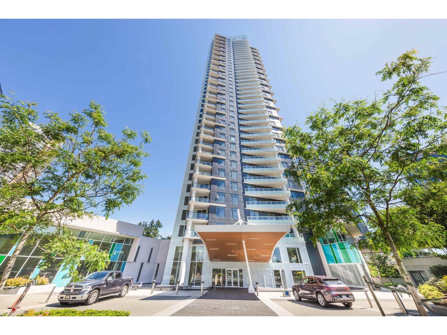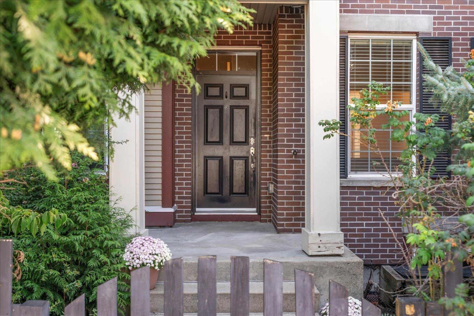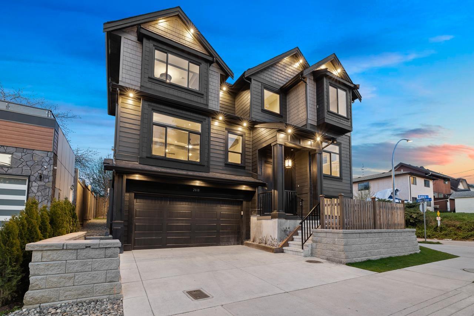804 1500 Martin Street
White Rock, British Columbia
EXTREMELY RARE OPPORTUNITY!! Experience Luxurious Resort-Style Living in the heart of White Rock with this 2 Bed, 2 Bath + Den, 1,125 SF home at The Martin. This bright Corner unit boasts Stunning City and Mountain Views from every room and a spacious 250 SF Balcony. The Chef's Kitchen features a full-size Miele appliance package, and the Master Bathroom offers heated floors. With Air-Conditioning and Heating + Gas included in the maintenance fee, you'll enjoy comfort year-round. Premium Wood Flooring adds elegance throughout. Residents enjoy 10,000 SF of amenities, including an Indoor/Outdoor Pool, Hot Tub, Gym, Sauna, Steam room, Yoga studio and Concierge services. This is a True Retreat for those seeking Peace, Luxury, & Active Lifestyle. BONUS: 2 Parkings & 2 Lockers! It's a Must See! (id:46156)
9412 222 Street
Langley, British Columbia
Beautiful 6200 sq. ft. beautifully crafted custom home. This farmhouse inspired gem just out of Ft Langley sits on a Knoll overlooking pastoral farmland with a view to Mount Baker on a quiet no thru country road with beautiful properties. Featuring a chef's kitchen, c/w high end appliances, pantry, large eating area and a magnificent great room looking onto a covered patio, outdoor living area complete with B/I BBQ, gas fire table, beautiful 16 x 36 pool, pool shed c/w a 3 pc bathroom and outdoor area. Upper floor features the Master Bed. with lux. ens, 2 other large bed with ensuites. Beaut. fully finished suite. Lots of landscaping with specimen trees, shrubs and stone walls. A 28' x 59' sq. ft. heated shop with loft. Bonus RU1 zoning allows for 2nd residence! Great Location. (id:46156)
10872 166 Street
Surrey, British Columbia
Fraser Heights! Amazing views! This custom built home offers 4826 sq. feet of luxurious living space. Highlights include hardwood floors, crown moldings, central A/C, a massive maple kitchen with centre island and walk in pantry, a guest bedroom on the main floor with its own washroom, plus a second washroom on the main. Upstairs are 3 bedrooms plus an open area office/family room with a gas fireplace that is easily converted to a 4th bedroom. The Primary Bedroom boasts hardwood floors, a walk in closet, a 6 piece ensuite and large covered deck to enjoy the views. Downstairs is the walkout basement with 4 bedrooms plus large rec room with a wet bar. Completely finished except for carpet in some rooms. Don't wait! Call today to see! (id:46156)
204 16233 82 Avenue
Surrey, British Columbia
Welcome to The Orchards, a quiet, family-friendly complex in the heart of Fleetwood. This bright 3 bed 3 bath townhouse offers a functional layout with a spacious living & dining area featuring laminate floors, cozy fireplace & bay window. The kitchen includes stainless steel appliances, quartz counters, white cabinetry & eating area. Upstairs has 3 bedrooms, laundry, a primary with ensuite, walk-in closet & window seat. Well-managed strata with newer roof, gutters & clubhouse. Walk to Walnut Road Elementary, Fresh St. Market, Fleetwood Park Village, Surrey Sport & Leisure Complex & future SkyTrain. **OPEN HOUSE | Nov 16 | Sun | 2-4 PM ** (id:46156)
4657 208a Street
Langley, British Columbia
AMAZING & MODERN 5-bedroom home featuring 4 bedrooms upstairs and 1 on the main level. Thoughtfully renovated and nestled in a quiet cul-de-sac, it offers easy access to Newlands Golf Course, schools, and public transit. BRAND NEW WINDOWS, ROOF & PLYWOOD! The bright, modern kitchen boasts quartz matte-finish countertops, brand-new cabinetry, and stainless steel appliances. Enjoy cozy evenings by the fireplace while taking in breathtaking mountain views. The spacious family room extends to a fully fenced, private backyard, surrounded by lush, mature hedges. A perfect blend of sophistication, comfort, and prime location-this home is a must-see! (id:46156)
1 2750 Fuller Street
Abbotsford, British Columbia
Ground floor, fully renovated 2-bedroom, 2-bathroom apartment offering over 1,000 sq. ft. of living space in the well-managed Valley View Terrace. Fully renovated in May 2022 with wide plank modern laminate flooring, fresh paint, new light fixtures, energy-efficient radiators, new blinds, a deck screen door, and a dishwasher. The building features a newer roof and a brand-new updated lobby (Feb 2022). Centrally located, steps to parks, shopping, and public transit. The unit includes generous in-suite storage, shared laundry, secured designated parking, and ample visitor parking. Rentals and pets allowed. Ideal for first-time buyers or investors-previously rented for $1,700/month. Vacant and move-in ready. (id:46156)
7195 115 Street
Delta, British Columbia
ATTENTION BUILDERS AND INVESTORS,this centrally LOCATED GREAT FAMILY HOME nearby 72ND AVENUE WITH GREAT DEVELOPMENT POTENTIAL. This basement entry home has 4 bedrooms up, updated kitchen, large living room and thoughtful addition of a large family room with access to your back yard. BONUS Below is an large rec room and 2 BED LICENSED SUITE as a GREAT MORTGAGE HELPER zoning is RD3 with the benefit of Medium Density Ground-Oriented Residential land use with 30 UPA. This is the perfect home for your family or as an investment for the near future! Great location minutes from Highway 91 & 99 and also Scottsdale Mall. (id:46156)
12688 23 Avenue
Surrey, British Columbia
Find your forever home! A perfect multi-generational sanctuary on a rarely available, south-facing half-acre (21,736 sq ft) lot in the heart of Ocean Park, South Surrey. Move right into this spacious & sun-drenched 2,949 sq ft home. The versatile 4 Bed, 4 Bath layout provides comfort & privacy, with amazing suite potential for a mortgage helper or extended family. Walk to top-rated Crescent Park Elementary & in the coveted Elgin Park Secondary catchment! The main attraction is the secure, park-like backyard - a private paradise for play, with room for a pool & sports court. Excellent condition w/ newer roof & appliances, plus ample parking for an RV or boat. A unique opportunity for space, lifestyle & immediate enjoyment on one of the area's best streets, just moments to Crescent Beach. (id:46156)
312 16137 83 Avenue
Surrey, British Columbia
Welcome to "The Fernwood". This beautiful & Professionally renovated unit is move-in ready as your next dream home. Top level unit w/ no one above provides peaceful life & quietness. Around 1000 sqft functional layout features 2 specious bdrms & 2 full bath w/ NO waste of space. Tastefully upgraded w/ SS appliances, matching countertops & cabinets, modern bathrms and added Recessed Lighting. Well maintained building & active strata, incl. recent roof project done & paid. Minutes away to a Future Skytrain station (160 St & Fraser Hwy), Fleetwood Park Village, Walnut Park, Francis Park, childcare centers, Walnut Road Elementary, Surrey Libraries - Fleetwood Branch and many more! Suitable for investors or self use. Act NOW! Don't miss it! Open House: 2-4pm Saturday (11/22) (id:46156)
20824 44 Avenue
Langley, British Columbia
Be settled in your new home before the New Year! This delightful 2 level home with air conditioning is tucked away in the community of Brookswood. The thoughtful floorplan features the primary and second bedrooms on the main level, with a third bedroom and loft upstairs, perfect for anyone looking for flexible living space. Step outside to a large, private, fenced backyard with an in-ground irrigation system, ideal for entertaining or simply relaxing. A 2 car side-by-side garage plus an oversized driveway provides ample parking, even room for an RV. With all levels of schools nearby & two golf courses just minutes away, this home combines everyday convenience with leisure right at your doorstep. Don't miss the opportunity to make it yours before the year ends! Some photos virtually staged (id:46156)
6119 176 Street
Surrey, British Columbia
**INVESTOR / BUILDER ALERT** HUGE 12,073 sq/ft corner lot. Situated in the heart of Cloverdale, this location carries rezoning potential. A quaint, well-kept 2 bedroom 1 bath bungalow/farmhouse style home with 2 large outbuildings sits on the property. Central location across from The Cloverdale Arena. It is within walking distance of all amenities including shopping, recreation, parks, and a casino. Elementary schools are also within walking distance. A wonderful blank canvas for a dream home or hold for an investment. (id:46156)
135 8138 204 Street
Langley, British Columbia
WELCOME HOME to this Polygon built 2 bed, 3 bath home with DOUBLE SIDE-BY-SIDE GARAGE located in Ashbury & Oak with WALK-OUT BACKYARD from the living room. The open floor plan on the main boasts a spacious kitchen with island overlooking the living/dining room, 2 piece powder room, 2 full bathrooms upstairs, a laundry room (not closet!) and a spacious primary suite with large walk-in closet. The 8,000 square foot private clubhouse features an outdoor terrace, resort-style pool and whirlpool, guest suites for out- of-town visitors, fitness studio, great room with fireplace and barbecue terrace, indoor playground, multi-purpose craft room, parents' lounge, and dog wash for your muddy buddy. Call today and make this your new home! (id:46156)
211 6688 120 Street
Surrey, British Columbia
Quiet side of building facing inner courtyard, this spacious 3 bedroom 2 full bathroom corner unit is waiting for you and your family. BRAND NEW KITCHEN CABINETS, SS APPLIANCES & LAMINATE FLOORING THROUGHOUT. Large laundry room with pantry, 2 parking stalls and a storage locker. Enjoy the Hotel like ameneties at the Salus Aqua Club; full-out fitness centre, recreation room and lounge, Yoga room , steam room, sauna, outdoor pool, rooftop with BBQ. Centrally located and minutes to schools. Scottsdale Mall, Strawberry Hill Mall, Home Depot, Walmart, banks and a multitude of restaurants. Easy access to public transportation , Highway 91 and 99. Pets allowed. Don't let this one slip by. (id:46156)
19 8638 159 Street
Surrey, British Columbia
OUTSTANDING VALUE - Priced Below Assessed! Welcome to Sagewood in the heart of Fleetwood-an unbeatable location steps to the future SkyTrain, top-rated schools, and the rec centre. This spacious and sun-filled 3-bed+large rec room (or 4th bed), 3-bath home offers two living areas, fresh paint, upgraded flooring, enhanced attic insulation, and stylish lighting throughout. The vaulted primary bed features a bay window, while the oversized rec room on the entry level is ideal for guests, a home office/living space. Complete with two parking stalls and a BONUS Level 2 EV charger, this home also boasts a fenced yard great for BBQs or quiet outdoor time. Located in a well-managed and proactive strata, residents enjoy a guest suite and a spacious amenities room for private events. Don't miss out! (id:46156)
3415 Nightingale Drive
Abbotsford, British Columbia
OPEN HOUSE SUNDAY, NOV 16 FROM 2- 4 PM. 3 Storey home in West Abbotsford! Welcome to this beautifully designed featuring 8 bedrooms/ 6 bathrooms with a Legal Suite! Main floor has bright living room, formal dining area, huge kitchen w/ granite counter tops/ stainless steel appliances/ tons of storage, huge family room, 1 bedroom PLUS a full bathroom on the main floor. Top floor has 4 spacious bedrooms/ 3 bathrooms with an ensuite and WIC in the master. Basement features a Legal Suite with 2 bedrooms, 1 bathroom, living room kitchen with its own separate entrance PLUS another Rec Room with separate entrance. Other features- sunny sundecks to relax with amazing views, located beside Gurudwara & Kalgidhar Park, open layout, vaulted 9' ceilings, crown moldings & much more. Close to amenities! (id:46156)
708 13325 102a Avenue
Surrey, British Columbia
Walk into this bright & functional 2 bed at the iconic Ultra in Surrey City Centre. This NE-facing home offers stunning panoramic views and a smart open layout with no wasted space. The kitchen boasts quartz counters & S/S appliances. The living & dining area seamlessly flows out to a balcony with panoramic views, perfect for morning coffee. The primary bed, big enough to fit a king bed, features 2 closets and a cheater ensuite. The den can accommodate a bed or serve as a great office. Just steps to SFU, SkyTrain, Central City, Holland Park, the library, and Civic Plaza. Perfect first home in the heart of Surrey's growth. (id:46156)
106 8655 King George Boulevard
Surrey, British Columbia
A charming 2-storey Creekside Village home awaits you! Family & pet friendly, spacious rooms, 2-level comfort & abundant storage. Main floor hosts a bright & practical Kitchen w/ breakfast nook. Living/Dining rooms are framed by a sunny bay window, plus a gas fireplace & discreet under-stair storage. Large 2pc Bath & Full Laundry rm complete the main. Second floor Primary fits a king-size bed with ease plus WIC & full Ensuite Bath. Two bedrooms across the hall are large, flooded w/ natural light and share 2nd full Bath. Backyard is private, fenced & grassy w/ large patio & raised garden beds! Parking 2 cars is convenient: single car garage & private driveway. Bear Creek Park across the street, Newton Elem. & Princess Margaret school catchments. Your family will LOVE living here! (id:46156)
34775 2nd Avenue
Abbotsford, British Columbia
Welcome to this incredible 1363 sqft 2 bedroom 2 bathroom rancher with everything done but to move in. Recent renovations include a new kitchen, new flooring, new paint, and new bathroom vanities. A beautifully laid out family room and dining room with cozy gas fireplace, flow into the spacious and bright renovated kitchen. Entertain on your expansive and recently built 34ft deck in your sun filled private oasis back yard. Rear lane access with a 20' x 30' concrete pad already poured for RV parking, a shop or secondary dwelling. Perfect for downsizers not wanting the stress of strata ownership, a hobbyist or a young family looking to put down roots in an incredible community. Don't miss this one! (id:46156)
13 3268 156a Street
Surrey, British Columbia
Welcome to Morgan Creek! Perfectly positioned at the end of the complex, this boutique-style residence by Avalon combines privacy with timeless design. The expansive living room showcases soaring 14-foot coffered ceilings, tall east-facing windows with a cozy built-in bench, and refined millwork throughout. Rich hand-scraped oak hardwood floors set a sophisticated tone from the entry foyer through the main level. The gourmet kitchen is appointed with maple cabinetry, a custom island with added storage, and seamless flow into the dining and family rooms. From here, step out to your private patio-ideal for morning coffee or evening gatherings. Upstairs, the primary suite impresses with vaulted ceilings, a private balcony, walk-in closet with custom organizers, and a spa-inspired 5-piece ensuite featuring a clawfoot tub and overhead rain shower. This Location is amazing, walking distance to Morgan Creek Golf, Playground, parks and walking trails literally a minute away. Convenience at its best! (id:46156)
26 13918 58 Avenue
Surrey, British Columbia
Located in the sought-after Panorama Ridge neighborhood, the Alder Park gated townhouse complex invites you to explore this impressive 2,368 square foot, three-level townhome. This 4-bedroom, 4-bathroom townhouse boasts an open floor plan with stunning vaulted ceilings and a powder room on the main level. Enjoy the privacy of a fenced backyard and patios that back onto a serene greenspace. The upper level features three spacious bedrooms, including a generously sized master bedroom with its own ensuite bathroom. The basement offers a large bedroom, a full bathroom, and a media room, providing ample space for relaxation and entertainment. This townhouse truly meets all the requirements of a single-family home. OPEN HOUSE: Saturday & Sunday, November 15 & 16, 2025, from 2:00 PM to 4:00 PM. (id:46156)
409 2700 Mccallum Road
Abbotsford, British Columbia
The Seasons - Court Ordered Sale - Spacious 2 bedroom and 1 full bathroom home, boasting over 900 sq. ft. of living space. Located on upper floor with mountain and downtown city views. This unit features updated kitchen with white shaker cabinetry and lage island with loads of storage. Large master will fit king size bed and large furniture. Heat and Hot-Water is included in maintenance fee. 1 underground parking with additional open stall included, plus 1 storage locker. Owner occupied. Sold on a "As is Where is basis only" Located close to everything Abby. Located in Building # 1. New photos's and floor plan coming later this week (id:46156)
407 9887 Whalley Boulevard
Surrey, British Columbia
Ultimate urban living in Park Boulevard by Concord, this 2 bedroom PLUS den corner unit features with an open layout and unbeatable convenience with steps away from Skytrain, Shopping's and parks with world class amenities, including a gym, swimming pool, badminton court, and communal yard. a few minutes' walk from T&T Supermarket, Walmart, and Surrey Central Shopping Centre. Don't miss it! (id:46156)
6834 208 Street
Langley, British Columbia
No Strata Fees! Move-in ready, this 3-bedroom, 3-bath Row Home is located in the popular Milner Heights community. Updates include newer laminate flooring, new kitchen countertops, and fresh neutral paint throughout H/W tank 2022. The spacious kitchen features an island, stainless steel appliances, a pantry, ample storage, and a convenient 2-piece bath on the main floor. Upstairs, you'll find a large primary bedroom with a walk-in closet, vaulted ceiling, and 4-piece ensuite, plus two additional generously sized bedrooms-perfect for a growing family. The basement is unfinished and ready for your ideas. Enjoy outdoor living space on your private deck overlooking a fully fenced backyard. Additional features include a Tesla EV charger, a single garage with open parking, and back lane access. All this, with walking trails, local shopping, and schools nearby, plus the new upcoming Langley Sky Train-this is a home you don't want to miss! (id:46156)
2818 Babich Street
Abbotsford, British Columbia
A rare 6 bedroom, 4 full bathroom home in Central Abbotsford for less than $1.4M, proudly built by AZURE Properties Group. 4 bedrooms up with a luxurious master suite featuring a 5-piece ensuite with mosaic marble floor and walls, and built-in closets. Hypoallergenic waterproof laminate wood flooring and stairs and designer fixtures throughout. Chef's dream kitchen with oversized entertainer's island, marble backsplash and durable quartz counters, Maple Shaker and Eco-slab cabinets, commercial-grade Italian Fulgor Milano cooking featuring wall oven and pro 36" gas cooktop and 60" built-in fridge and freezer combination. Double car garage and roughed-in suite in daylit basement with private access and low-maintenance landscaping along with a play yard. (id:46156)


