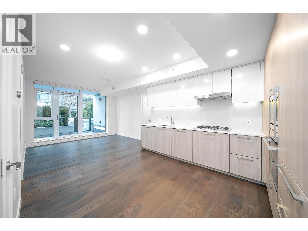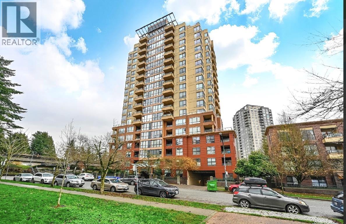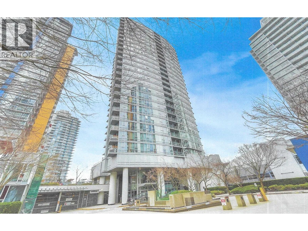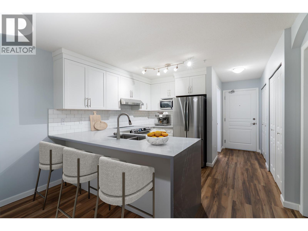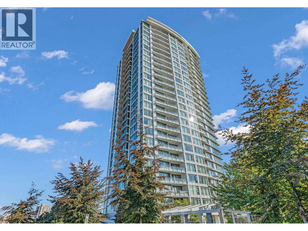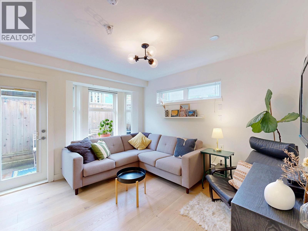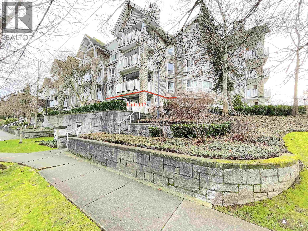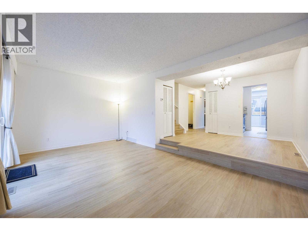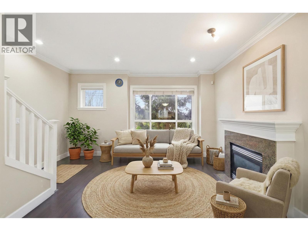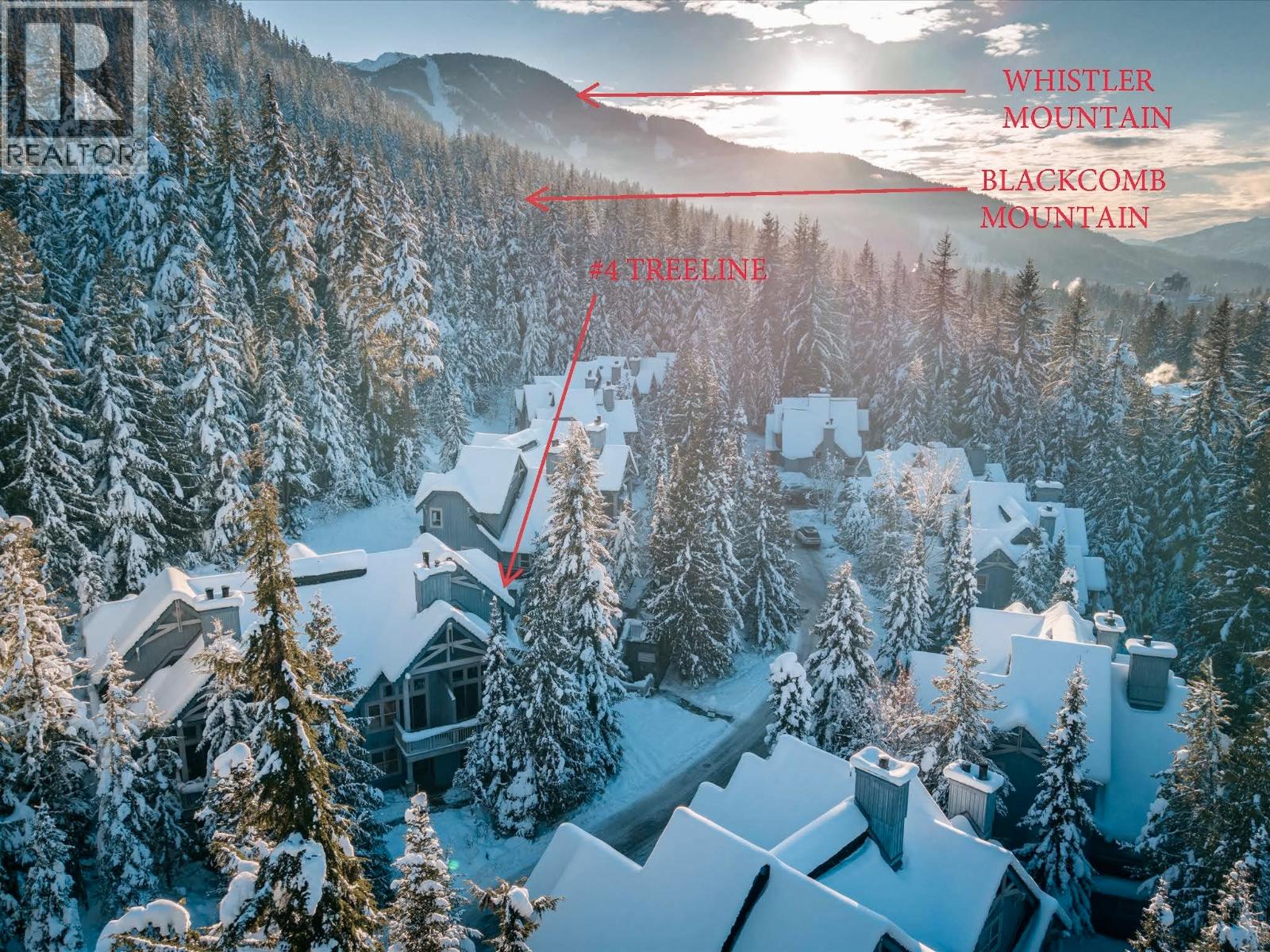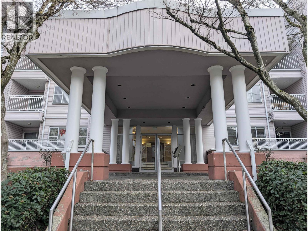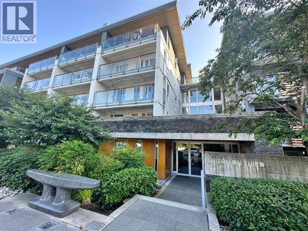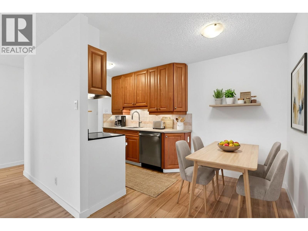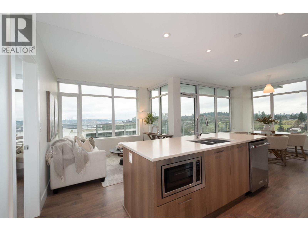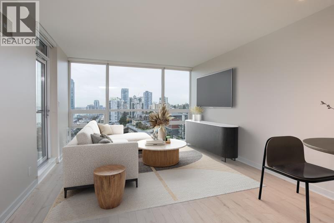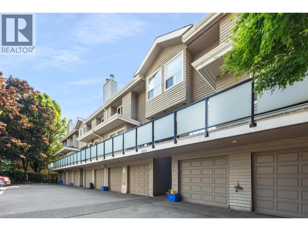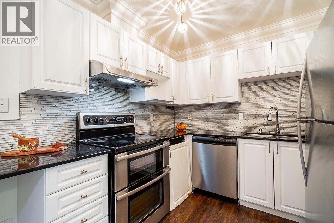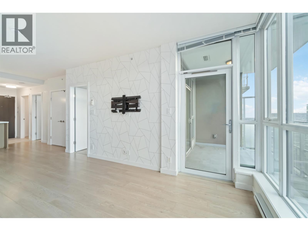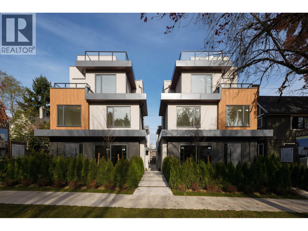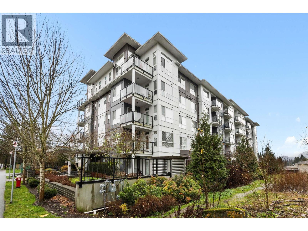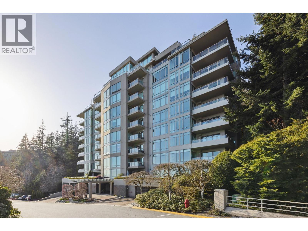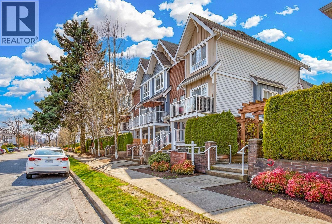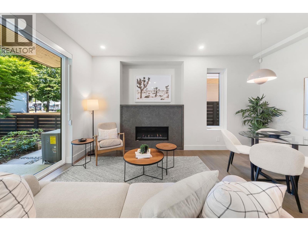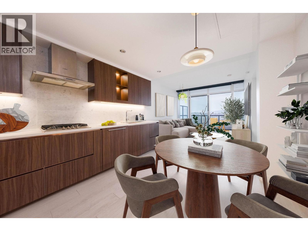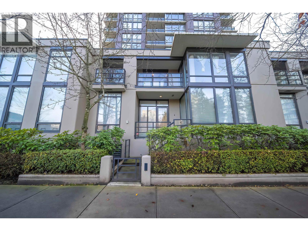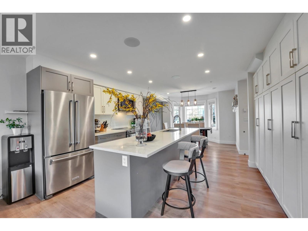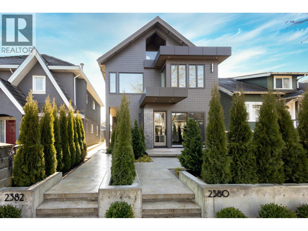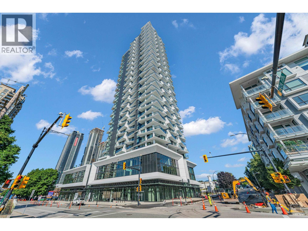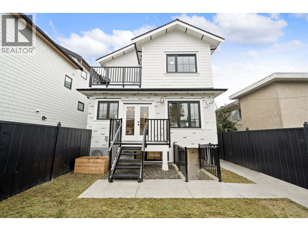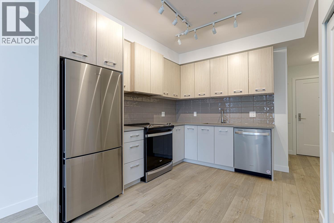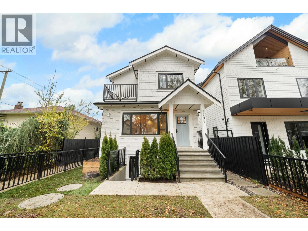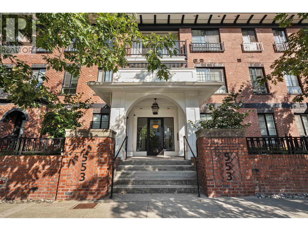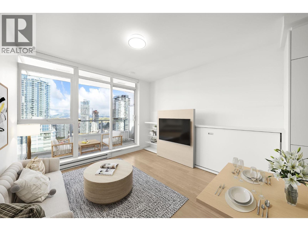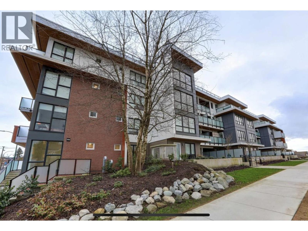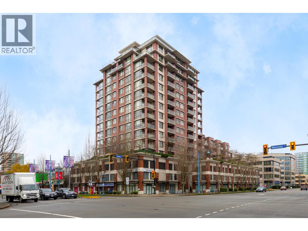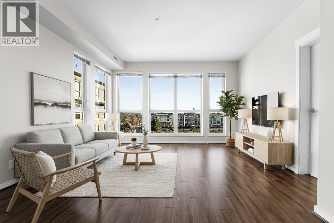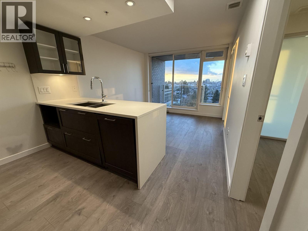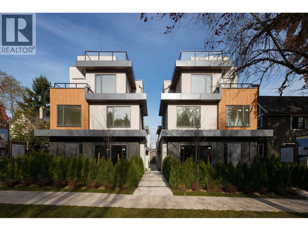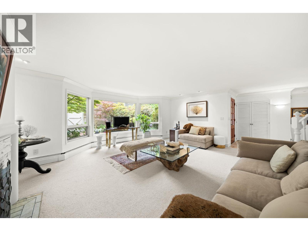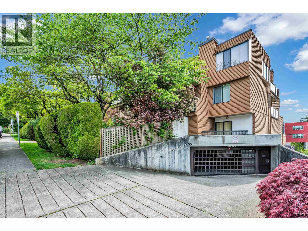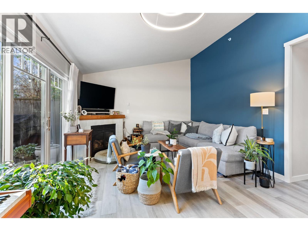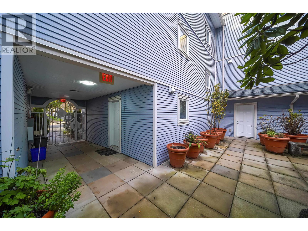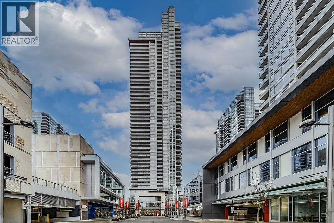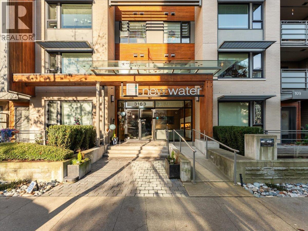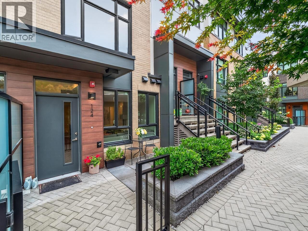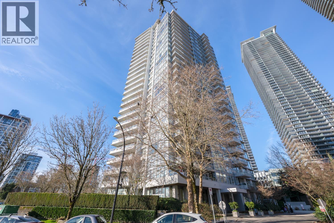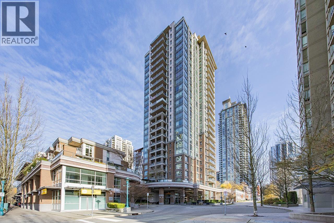500 3331 No. 3 Road
Richmond, British Columbia
Prestigious ViewStar, prime location & top amenities. This home facing inside courtyard & beautiful water scaped gardens. Spacious 2 bedrooms,2 baths, open kitchen & dining, living room opens to huge full width balcony. Best layout. Air-con, high ceiling, deluxe cabinetry, Kohler fixtures, gas cooktop, with built in oven & microwave. Comes with 1parking 1locker. 5 star amenities with party rooms, outdoor BBQ & dining area, water gardens, music room, swimming pool, sauna/steam etc. Steps to the Capstan skytrain, Canadian Tire, dyke trails, Yaohan Centre. The best choice for Living and investing. Motivated seller, full cooperation! Call today for your private showing! (id:46156)
1902 5288 Melbourne Street
Vancouver, British Columbia
Welcome to Emerald Park Place! This bright sub-penthouse home features east-facing exposure with beautiful city and mountain views, offering excellent natural light throughout the day. Situated in a well-maintained concrete high-rise with convenient access to Joyce-Collingwood Station, parks, shopping, and daily amenities. Well-managed strata with an exercise room and shared facilities. A great opportunity for first-time buyers, downsizers, or investors. All measurements are approximate and should be verified by the buyer. (id:46156)
2505 131 Regiment Square
Vancouver, British Columbia
Enjoy the South facing water view of False Creek from this 25th floor. 2 bedrms + den which can be used as an home office or guest room. Extra outdoor balcony space. Resort like amenities : 24 hour concierge, gym, indoor pool, hot tub, sauna and lounge, Walk to Skytrain, Costco, TST, Roger Arena, BC Place, restaurants, & shopping. Pet & rental friendly. Open houses Sat 2-4pm. (id:46156)
113 3388 Morrey Court
Burnaby, British Columbia
Welcome to Strathmore Lanes! Built by reputable Leddingham McAllister, this fully renovated 2 bed & den home with a huge walk out yard will impress the minute you walk through the door. Quality updates include custom kitchen cabinetry with thoughtful made-to-order inner storage solutions and a quartz waterfall countertop, fully renovated bathrooms with detailed tile work in both showers, LVP flooring, and fresh paint and lighting. Kids and dog lovers will love the MASSIVE fully fenced walk out yard. Tucked away on a quiet side street but located steps to anything you need - Skytrain, Lougheed mall, amazing restaurants, and the new Cameron Community Center. Pet friendly building (2 dogs or 2 cats allowed) with 1 storage locker & 1 parking included. Book your showing today! (id:46156)
102 9152 Saturna Drive
Burnaby, British Columbia
Discover modern luxury in this stunning renovated 3 townhouse. Spanning 987 square feet, this home offers a perfect blend of style, comfort, and convenience. Elegant luxury vinyl flooring throughout, complemented by stylish new lighting fixtures. The modern kitchen with sleek quartz countertops and top-of-the-line stainless steel appliances. The inviting living and dining area provides ample space for relaxation and entertainment. The newly renovated bathroom offers a tranquil retreat, while the in-suite laundry room adds to the ease of everyday living. A desirable feature for pet owners, this townhouse is pet-friendly, including dogs and has a large ground level patio. Don't miss this incredible opportunity! parking stall 55&103 **OPEN HOUSE Saturday Jan 10th 1-3pm** (id:46156)
2205 6688 Arcola Street
Burnaby, British Columbia
Welcome to "Luma," quality-built concrete high-rise by Polygon. This bright 2 bed / 2 bath cozy home offers stunning mountain and city views from every room . Open Modern kitchen features granite countertops, stainless steel appliances, and a gas stove .Spacious and functional layout. Five Star Amenities include a gym, yoga room, lounge, and landscaped garden. Super convenient location that is steps to Highgate Village, Save-On-Foods, Metrotown, Edmonds SkyTrain, parks, schools, the library.Open House Saturday Jan 10 (2-4PM) (id:46156)
101 1672 E Pender Street
Vancouver, British Columbia
Exceptional value! This bright 3-level, 3 bed / 2 bath end-unit townhouse at Pender Place offers space to grow in one of East Vancouver´s most welcoming neighbourhoods, just off Commercial Drive and Hastings. With only one shared wall and extra windows, the home is light-filled and private. The open layout connects easily to three outdoor areas-ideal for kids to play, weekend barbecues, or quiet moments after a busy day. A gas stove anchors the kitchen, while full-size laundry, parking and storage, common EV chargers, and guest parking make daily life easy. Set within a friendly, well-run 13-home strata and updated in 2020 with new flooring, paint, millwork, lighting, and hot water tank. Walk to cafés, shops, parks, and transit. (id:46156)
117 8060 Jones Road
Richmond, British Columbia
"Victoria Park" by Polygon - a quiet, well-planned community known for its wide courtyards and roundabout driveway. This northwest-facing 3-bedroom corner unit offers an excellent and functional layout. Ground-floor unit with convenient street access through the patio. Spacious semi-enclosed kitchen with ample storage and a gas cooktop. Elementary school just 1/2 block away (Currie Elementary, Palmer Secondary) , bus stop nearby, and within walking distance to Richmond Centre, City Hall, Minoru Park, and the City Library. Enjoy peaceful living while staying close to all daily amenities. Exceptional value at approx. $650 per sq. ft. ($100,000 under the Assessment Price) Act now-call today! (id:46156)
2 19022 119b Avenue
Pitt Meadows, British Columbia
Excellent LOCATION and enjoy the peaceful surroundings of the neighbourhood, in a well run Self Managed Strata.This Spacious and Bright south facing 2 levels, 3 bedrooms townhouse has been updated in recent years. Heat pump with AC, New Roof (2 years), Eeletric upgraded to 100 AMP (3 years) New window (2 years), Brand new vinyl plank floor, New wash and dryer, Lots of storage space plus a 3' Crawl space. Private fenced yard plus a sundeck off kitchen. Within 1/4 Blk to Pitt Meadows Elementary School, 1/2 Miles to Pitt Meadows High school. Less than 10 Min. walk to West Coast express, shopping, Rec Center and Library. (id:46156)
11 10999 Steveston Highway
Richmond, British Columbia
Welcome to this quality-built residence in the highly desirable Ironwood neighbourhood of Richmond. This well-designed Conner Unit home offers three spacious bedrooms and two and a half bathrooms, along with a two-car garage. This home Features stainless steel appliances, granite countertops, laminate flooring, and an elegant two-tone colour scheme, the home also features crown moulding, refined baseboards, stylish light fixtures. South and North Facing with a front patio. Enjoy the Green Field view from your dining table. Close to schools, community centre, public transit, and Ironwood Mall, it delivers everyday convenience in a family-friendly setting. Open house: Jan 10, Sat, 2-4pm. (id:46156)
4 4661 Blackcomb Way
Whistler, British Columbia
ZONED FOR NIGHTLY RENTALS! Beautifully renovated 3-bed & 2-bath townhouse at Treeline in Whistler's Benchlands neighbourhood. The primary suite occupies the top floor, offering a private retreat complete with an ensuite bathroom and walk-in closet. Two additional bedrooms provide ample space and privacy for family or guests, with a second bathroom conveniently located nearby. Ski-home trail from Blackcomb Mountain right to your door! Free shuttle to and from both mountains and Whistler Village. Just steps to Lost Lake, world-class skiing, golf courses and hiking and biking trails. (id:46156)
108 5488 Arcadia Road
Richmond, British Columbia
Open house Saturday, Jan 10, 2-4 pm. This home offers an exceptionally large primary bedroom, a rare find, complete with an oversized walk-in closet and peaceful views overlooking the greenspace behind the unit. The renovated bathroom adds a fresh, updated feel, and the suite is equipped with a newer washer and dryer as well as a new hot water tank. The kitchen includes a separate breakfast nook that opens to the deck and garden area. Enjoy both a private deck and an exclusive-use patio space with direct access to the parking located below the unit. The suite features its own in-suite laundry and dedicated utility space. Located within the catchment of William Cook Elementary and MacNeill Secondary, and just a 1/2block from Kwantlen Polytechnic University. (id:46156)
414 221 E 3rd Street
North Vancouver, British Columbia
Luxury Condo in Lower Lonsdale! Live steps from Lonsdale Quay Market in this spacious 1-bedroom, 1-bath home with floor-to-ceiling windows and breathtaking North Shore views. The modern kitchen boasts quartz countertops, a large island, stainless steel appliances, and abundant storage, with additional built-ins at the entry and in the bedroom. A bright, open layout maximizes natural light, while the private deck and rooftop patio with BBQs, lounge, fire pit, and panoramic mountain and partial ocean views offer endless relaxation. The bedroom features a walk-through closet leading to a spa-inspired bathroom. Building amenities include a fitness centre, EV charging,Bike storage, car wash, and dog wash. Just a short walk to the SeaBus, Shipyards District, shops, and restaurants. (id:46156)
1306 2016 Fullerton Avenue
North Vancouver, British Columbia
Exceptional investment opportunity at Woodcroft, North Vancouver! This large and bright, freshly painted, well-laid-out 1 bed 1 bath unit comes with upgraded flooring, stainless steel appliances, spacious bedroom, plus 1 parking and 1 storage locker. The building offers an indoor swimming pool, gym, a workshop room, 3 elevators, and a 24/7 security on-site. The upgrades include updated elevators, plumbing, roof, parking membrane. This home is ideal for the First-Time buyer or Investor. Enjoy North Shore living at its best! Easy drive to Downtown, Park Royal, Capilano mall. Call to view! Open house Saturday, January 10th, 1 to 3 pm. (id:46156)
2102 258 Nelson's Court
New Westminster, British Columbia
Move right into this exquisite home with captivating views of the water, cities, bridges, & mountains. Perched above its neighbours on the southwest corner, this unit has an open & refined floor plan with a harmonious flow. The finishes are stately, featuring stainless steel appliances, elegant quartz countertops, & european style cabinetry with soft-close technology. The bedrooms are discreet, being on opposite ends. The outdoor balcony is a grand-sized 129 SQ.FT & has a covered section for all-year usage. Accessible parking stall, secured storage locker, 12,000+ SQ FT of outdoor amenities, plus exclusive access to CLUB CENTRAL with 10,000+ SQ FT of indoor amenities. Elevate your lifestyle in this master planned Brewery District neighbourhood that has everything you need at your doorstep, from grocery shopping to tasty eateries, to great coffee, & less than 200 meters from Sapperton SkyTrain Station, which can take you to downtown Vancouver in 25 minutes. Call now & take advantage of this incomparable offer. (id:46156)
1205 125 Columbia Street
New Westminster, British Columbia
Welcome to Northbank, where modern design meets riverside living in the heart of downtown New Westminster. This bright and spacious 1-bedroom home offers over 650 square ft of open-concept living with an incredible river view. The well-planned layout features a sleek kitchen, large windows that fill the space with natural light, and in-suite laundry for everyday convenience. Step out onto your private balcony to take in the stunning views of the Fraser River. Just steps to SkyTrain, bus, restaurants, parks, the boardwalk, and shopping. Includes one parking stall - a perfect choice for first-time buyers or investors! Some photos are virtually staged. Open House Saturday January 10th 2-3PM. (id:46156)
3 6771 Cooney Road
Richmond, British Columbia
RARELY AVAILABLE TOWNHOME IN THE HEART OF RICHMOND! Discover this spacious two-level residence offering nearly 400 sq. ft. of private, fenced outdoor space-perfect for summer BBQs and entertaining. The main level features a spacious living room with a cozy gas fireplace, a formal dining area, and a generously sized kitchen. Upstairs, you´ll find well-proportioned bedrooms, including a primary suite with a walk-in closet, ensuite bathroom, and its own balcony. This quiet inside unit is tucked away from Cooney Road, yet just steps to Richmond Centre, the Canada Line, parks, and schools. Enjoy the convenience of an attached garage plus an additional parking space out front. A rare opportunity for townhome living with unmatched walkability in central Richmond! OPEN HOUSE: Saturday Jan 10th 2pm to 4pm (id:46156)
19 12449 191 Street
Pitt Meadows, British Columbia
Experience refined townhome living in this impeccably cared-for 3-bed, 2-bath residence overlooking a serene greenbelt. Enjoy two outdoor balconies, a charming gas fireplace, fresh interior paint, and a beautifully finished kitchen with black granite countertops. Ideally located just a short walk to the shopping centre and the West Coast Express, this home pairs elegant living with exceptional convenience. Two parking stalls included (one covered). Open House, Saturday January 10th, 2-4. (id:46156)
1007 271 Francis Way
New Westminster, British Columbia
Welcome to Parkside in the highly sought-after Victoria Hill community. This shouth-facing 1 Bd + Den features an efficient open-concept layout with 9 ft ceilings, a modern kitchen with quartz countertops, SS appliances, a gas cooktop, and a large balcony with floor-to-ceiling windows that fill the entire home with natural light. Enjoy unobstructed views of the Fraser River, Queens Park & Woodlands memorial Garden. The bedroom offers access to the balcony and a large walk-in closet. Only 5 min to transit, the Quay, parks & Aquatic & Community Centre. Low strata fees include access to resort-style amenities: a hot tub, outdoor pool, fully equipped gym & yoga studio, theatre room, party room guest suites & on-site concierge. Rentals and pets allowed. Includes 1 parking and 1 locker. (id:46156)
1 1177 W 33rd Avenue
Vancouver, British Columbia
Coming soon - refined living in the heart of Shaughnessy. This boutique six-unit multiplex pairs timeless architecture with future-ready features, including Belega stainless-steel kitchen cabinetry, triple-glazed windows, radiant heating with heat pump and smart metal door. Enjoy quiet comfort, energy efficiency, and modern convenience in one of Vancouver's most coveted neighbourhoods. A place to grow, recharge, and truly belong, completing around February 2026. (id:46156)
306 22315 122 Avenue
Maple Ridge, British Columbia
Experience the perfect blend of nature and suburban comfort in this 2 bed 1 bath condo! The Emerson offers a beautifully crafted condo surrounded by greenbelt scenery and just minutes from rivers, lakes, parks, and downtown MapleRidge. Conveniently close to shopping, dining, and the local fitness/community centre, this home features contemporary finishes such as stainless steel appliances, quartz countertops, laminate flooring, and air conditioning. Tenant pays $2,066.20 a month. ***Open House Sat Jan 10 1-3pm*** (id:46156)
302 3131 Deer Ridge Drive
West Vancouver, British Columbia
Fully renovated 2-bed, 2-bath at Deer Ridge Estates with 1,450 sq. ft. of solid concrete construction. Enjoy unobstructed West Coast ocean, city & bridge VIEWS from every room. Features include a modern open kitchen, spacious living/dining with fireplace, large primary with walk-in & ensuite, full laundry room, 2 covered balconies, 2 parking stalls, and a storage locker. Located in a well run and quiet community with tennis courts, playground & trails, minutes to Mulgrave, Dundarave, Park Royal & Cypress. Call for your private showing! (id:46156)
611 1661 Fraser Avenue
Port Coquitlam, British Columbia
Welcome to Brimley Mews by Amacon! This charming 2-storey walk-up townhome offers 2 bedrooms, 2 full bathrooms, 2 side-by-side underground parking stalls, and a storage locker. Located in Port Coquitlam´s quaint Glenwood neighbourhood, it features a bright open-concept layout with 9' ceilings on the main, a spacious living/family area, and a large kitchen with an island, granite counters, and stainless steel appliances. Enjoy a lovely patio off the living room. Upstairs includes 2 generous bedrooms, laundry, and 2 full baths. Just steps to McLean Park and minutes to the highway, Costco, Walmart, Coquitlam Centre, SkyTrain, and more! (id:46156)
1 638 E 46th Avenue
Vancouver, British Columbia
Welcome to Fraser Residences, where modern living meets neighborhood charm in the vibrant Fraser Street and East 49th Avenue area. Surrounded by authentic eateries, local markets, and parks, this community blends urban convenience with a strong sense of connection. These thoughtfully designed homes feature open-concept layouts with a quartz island, Fisher & Paykel appliances, brushed oak engineered hardwood flooring, and radiant in-floor heating throughout. The spa-inspired ensuite includes a frameless glass shower, deep soaker tub, and elegant fixtures. Built with sustainability in mind, each home offers a high-efficiency boiler, air conditioning, full alarm system, roller blinds, and private outdoor space. Fraser Residences is the perfect blend of style, function, and comfort. (id:46156)
2508 4720 Lougheed Highway
Burnaby, British Columbia
Move-in ready and exceptionally maintained, this east-facing 1-bedroom at Hillside West by Concord Pacific offers stunning city and mountain views from the 25th floor. The home features a bright, well-designed layout with a spacious living area, premium Bosch kitchen appliances, and central air conditioning. A standout feature is the generous 21-foot patio, perfect for outdoor dining and relaxation. Enjoy a serene, spa-inspired bathroom plus 1 parking and 1 locker. Amenities include a 24-hr concierge, fitness centre, theatre, music room, lounge, games room, rooftop terrace, touchless car wash, and pet spa. Steps to Brentwood Mall and SkyTrain. Flexible closing dates available. (id:46156)
8 6333 Katsura Street
Richmond, British Columbia
Welcome to this Concrete built 3 bedrooms 3 full bathrooms Townhouse in the most desirable Garden City area in Richmond. Close to Richmond Center, T&T Super Market and all kinds of restaurants. The best location for your living. Upstairs has two bedrooms and two full bathrooms. Main floor offers a bedroom & full bath, open concept kitchen with granite countertop, laminate floor, over 10' high ceiling, extra large windows, bright & open, North facing balconies, 2 parkings. Come to view! Priced $170,000 below the assessment value. Book your showings today! Open House Jan 10, Sat 2-4pm. (id:46156)
3 2338 Kelly Avenue
Port Coquitlam, British Columbia
Beautifully designed modern and RARELY available 3-bed, 3-bath townhome with the potential for a 4th bedroom. Features a bright open floor plan, stylish kitchen with a BIG island, stainless steel appliances, generous storage/pantry, bay-style dining area and a lovely balcony. Upstairs offers a spacious primary bedroom with walk-in closet and 4-piece ensuite, plus two additional bedrooms and convenient laundry. Steps to Gates and Elk Parks, shopping, Safeway, Farm Market, cafés, restaurants, the new Community Centre, transit and West Coast Express. School catchments include Central Elementary, Pitt River Middle and Riverside Secondary. A perfect blend of comfort, convenience and a family-friendly community. Three parking spaces and EV garage rough-in. Feels like a house. Open House Sat Jan 10th 2-4 PM (id:46156)
2382 E 5th Avenue
Vancouver, British Columbia
Experience the Ultimate in Luxurious Living with Unparalleled Craftsmanship and Design! Located in the Heart of East Vancouver with Steps to Transit, Nanaimo Street Shops, Cafes, Schools and minutes to Commercial Dr. This Remarkable Half Duplex is over 1600sqft of Spacious Living situated over 3 Levels with a Rare 4 Bedroom option and 2.5 bathrooms, Perfect for a Growing Family! Bonus 600sqft Crawl Space for loads of Storage. Professionally Designed with Stained Oak Cabinetry, Exotic Quartzite Countertops and Modern Light fixtures giving Ultimate Magazine Vibes! The Rear Duplex Offers a Large South Facing Backyard & Patio Space off of the Sliding Glass Doors, Fantastic for Outdoor Living! Commuting is simple to Downtown, the North Shore & easy Hwy Access. OPEN HOUSE SAT JAN 10TH 2-3PM! (id:46156)
1607 2181 Madison Avenue
Burnaby, British Columbia
Experience elevated living at Akimbo in Brentwood! This high-floor 1-bedroom offers 530 sqft of bright, efficient living with floor-to-ceiling windows, 9' ceilings, quartz kitchen, high-end appliances, and A/C for year-round comfort. A spacious terrace-style balcony extends the home with open city views. Akimbo features a 24-hour concierge, fitness centre, party lounge with BBQ area, guest suite, and garden spaces. Includes 1 parking and 1 locker. Steps to Brentwood Mall, SkyTrain, Whole Foods, and dining-The unit is vacant and exceptionally clean, making showings easy and move-in effortless. Contact us today for a quick showing! (id:46156)
2793 W 21st Avenue
Vancouver, British Columbia
Modern design shines in this stylish 1/2 duplex in Vancouver´s desirable Arbutus neighbourhood. (Back Unit) Featuring 4 beds, 3.5 baths, an open-concept main floor with quartz countertops, brushed oak flooring, custom cabinetry with Atmosphere lighting, air-conditioning, and an electric fireplace. The upper level offers two en-suite bedrooms, including a primary with balcony. A 2-bedroom legal suite below provides great mortgage help or family use. With private fenced yard on a quiet street, this home is ideal for young and start-up families. 1 carport & 1 garage parking with EV charger included. Book your private showing today. School Catchment: Trafalgar Elementary & Prince of Wales Secondary & Kitsilano Secondary. (id:46156)
411 4933 Clarendon Street
Vancouver, British Columbia
Welcome to Clarendon Heights a 4 storey mid rise building built by local developer, Fully Homes that completed in 2023. The PH level brand new unit is centrally located, tucked away off busy Kingsway and only a 3min drive or 15min walk from Nanaimo and 29th Ave Skytrain Station. The open layout 2 bed, 2 bath functional rooms offers mountain views and private patio. The floor plan measuring 783sf offers a modern and warm Scandinavian feel. The suite has quartz countertops, unglazed porcelain backsplashes, chrome and stainless steel appliances in the kitchen. The warm, modern home. This home comes with one parking and two storage lockers. (id:46156)
2791 W 21st Avenue
Vancouver, British Columbia
Modern design shines in this stylish 1/2 duplex in Vancouver´s desirable Arbutus neighbourhood. (Front Unit) Featuring 3 beds, 3.5 baths, an open-concept main floor with quartz countertops, brushed oak flooring, custom cabinetry with Atmosphere lighting, air-conditioning, and an electric fireplace. The upper level offers two en-suite bedrooms, including a primary with balcony. A 1-bedroom legal suite below provides great mortgage help or family use. With private fenced yard on a quiet street, this home is ideal for young and start-up families. 1 garage parking with EV charger included. Book your private showing today. School Catchment: Trafalgar Elementary & Prince of Wales Secondary & Kitsilano Secondary. (id:46156)
301 553 Foster Avenue
Coquitlam, British Columbia
Welcome to FOSTER by Mosaic Homes. This bright southwest corner 2-bedroom, 2-bath residence offers approximately 1,037 sq. ft. of modern living with 9´ ceilings and a spacious open layout. The gourmet kitchen features stone countertops, a large island, stainless steel appliances, and ample storage, complete with a convenient workstation nook. Enjoy over $30,000 in custom upgrades, including remote-controlled ceiling fans, custom wood blinds, built-in living room millwork, window seating with storage, and a stylish barn door. Comes with 1 parking stall. Ideally located next to Cottonwood Park and just steps from Burquitlam SkyTrain Station, Lougheed Town Centre, the Vancouver Golf Club, and nearby shops, cafes, and parks. (id:46156)
3401 657 Whiting Way
Coquitlam, British Columbia
Discover Lougheed Heights by Bosa Properties - a sleek, modern 1-bedroom + den residence on the 34th floor, ideal for investors or anyone craving vibrant city living. Perched high above the city, this bright corner unit delivers breathtaking panoramic views of the mountains and downtown skyline. The open-concept layout flows seamlessly into a gourmet kitchen boasting European-inspired stone countertops, premium KitchenAid stainless steel appliances, and luxurious high-end fixtures. BosaSPACE design maximizes every inch: retractable 8-seat dining table and hidden pull-down guest bed integrated into the TV feature wall. Resort-style amenities include a heated outdoor pool, fully equipped gym, sauna, sports courts, private theatre, library, and music practice rooms. (id:46156)
308 4933 Clarendon Street
Vancouver, British Columbia
Welcome to Clarendon Heights a 4 storey mid rise building by local developer, Fully Homes that completed in 2023. The brand new unit is centrally located, tucked away off busy Kingsway and only a 3min drive or 15 min walk from Nanaimo & 29th Ave station. This upper floor home has 2 bed, 2 bath & a large den. The open floor plan measuring 798sf offers a modern and warm Scandinavian feel. The suite has quartz countertops, unglazed porcelain backsplashes, chrome & stainless steel appliances in the kitchen. The warm, modern & timeless feel welcomes its new owner to add their personal touch creating a unique home with a North exposure and peek a boo views. This home comes 1 EV roughed parking and 2 bike storage lockers. (id:46156)
704 5933 Cooney Road
Richmond, British Columbia
The Jade - prime concrete high-rise in central Richmond, steps to Richmond Centre, Lansdowne Mall, Public Market, PriceSmart, restaurants, and the Canada Line. Bright, well-kept 1 bedroom + large den with a functional layout, gourmet kitchen with granite counter tops and gas stove, and a spacious covered balcony with city views. Includes 1 secured parking and a large storage locker. Well-managed building with concierge, rooftop garden, gym, and party room. Pets and rentals allowed-ideal for investors or first-time buyers. Best value 1-bedroom + den in town. Open House: Jan 10, Saturday, 2-4PM (id:46156)
672 4099 Stolberg Street
Richmond, British Columbia
Discover this bright, functional 2-bed, 1-bath unit at the highly sought-after REMY complex in Richmond. This stylish home features 9-foot ceilings, durable laminate flooring, and an open, spacious layout. Enjoy unparalleled comfort with geothermal heating & air conditioning included in the strata fees! Amenities include a fitness center, garden, and onsite daycare. Located in a prime central area, you are steps from Aberdeen SkyTrain, Walmart, Superstore, restaurants, and shopping plazas. Excellent schools: Tomsett Elementary & A.R. MacNeill Secondary. Perfect for first-time buyers or investors! EV charging available in building. Don't miss this opportunity. (id:46156)
907 5665 Boundary Road
Vancouver, British Columbia
Beautiful 1 bedroom + den/office + flex with panoramic, unobstructed views on a quiet side of Wall Centre facing a quiet tree lined street. Den with floor to ceiling windows could easily be used as a second bedroom. Open concept layout with large kitchen island, floor to ceiling windows, quarts countertops, stainless steel appliances. New washer & dryer. 5 burner gas range. Roller blinds, soft close wood cabinetry. New floors trough out including the bedroom. Apartment newly painted and move in ready. Resort like amenities include a 60'indoor pool, hot tub, gym and roof top gardens. Just minutes to downtown, steps to sky train, bus and shopping. Very special storage locker in a private room located on the same floor as the unit. Easy to show. Open House Saturday January 10th 2 to 4PM. (id:46156)
1181 W 33rd Avenue
Vancouver, British Columbia
Coming soon - refined living in the heart of Shaughnessy. This boutique six-unit multiplex pairs timeless architecture with future-ready features, including Belega stainless-steel kitchen cabinetry, triple-glazed windows, radiant heating with heat pump, and dedicated solar panels for some units. Enjoy quiet comfort, energy efficiency, and modern convenience in one of Vancouver's most coveted neighbourhoods. A place to grow, recharge, and truly belong, completing around February 2026. (id:46156)
1443 Mcrae Avenue
Vancouver, British Columbia
Located in the heart of Shaughnessy, this inviting 2-bedroom, 3-bathroom townhouse offers over 1,900 sq. ft. of spacious living. An exclusive 9-unit complex where homes rarely come up for sale, this property features a bright living room with large windows that fill the space with natural light and a cozy wood-burning fireplace and a kitchen is both functional and stylish. The primary suite serves as a peaceful retreat with a private ensuite. Enjoy a generous patio and private yard, perfect for entertaining. The complex also offers beautifully landscaped grounds and an indoor pool, all just moments from South Granville´s vibrant shops and dining. Don´t miss this rare opportunity to own a home in one of Vancouver´s most desirable locations! OPEN HOUSE - Sat Jan 10th 2-4 PM (id:46156)
108 812 Milton Street
New Westminster, British Columbia
River & park views! 2 bedroom 2 level apt in Hawthorne Place. Insuite laundry, 10x22 SE sundeck off lvgrm & mbdrm, plus private fenced SE 10x11'3 patio off lower level bdrm. Enter suite on both levels. Near elevator. Secured pkg. Small 26 unit self-managed building. Maintenance fee includes heat and hot water. Near Douglas College and Skytrain. Across from John Robson Community School and Simcoe Park. You'll love the view on a clear day. (id:46156)
32 1821 Willow Crescent
Squamish, British Columbia
Rare offering! Discover this south-facing, end 'Beech' unit in highly sought-after Willow Village. Originally a developer's unit, fully reno'd throughout. Enjoy the amazing, extended fenced patio, complete with a cedar hedge and Allan Block, perfect for soaking up sunshine all day. This 3-bedroom, 1.5-bathroom townhouse offers a double garage for extra storage, a main floor powder room, vaulted ceilings, a cozy gas fireplace w custom tile, and a fun galley-style kitchen. Commuting is easy with quick access to the highway, or simply walk to local amenities, transit, and schools. The golf course is literally minutes away! Don't miss this opportunity-call today to view! (id:46156)
03 7128 17th Avenue
Burnaby, British Columbia
Welcome to this newly renovated 3 bed /2 bath corner townhouse unit. 1276sf split into 3 storey. 2 bedrooms on the 2nd floor and master bedroom on the 3rd flloor gives more privacy to everyone. New paint, new floor, new ceiling lights, new appliances, new kitchen and new bathrooms. Everything is newly upgraded in 2025. Located minutes away from Edmonds SkyTrain, shops, community center and schools. Privacy and convenience is at its forefront. This inside unit surrounded by other 11 units forming a small quiet and safe community. Total 12 units makes everything is easy and low cost to manage. Large back yard is the bouns to make your home safe and privacy. One underground parking + 1 locker. This is an absolutely worry-free home. Call for showing. (id:46156)
607 4670 Assembly Way
Burnaby, British Columbia
Welcome to Station Square Tower 2 by Anthem & Beedie, located in the heart of Metrotown. This ultra-convenient location is just steps to Metropolis, restaurants, the library, parks, and the SkyTrain. This well-maintained home offers a peaceful garden view, overlooking green space, one of the best lower-level views. The efficient layout features floor-to-ceiling windows that bring in abundant natural light. The modern kitchen includes quartz countertops, stainless steel appliances, a gas cooktop, and ample storage. Residents enjoy top-tier amenities: 24-hour concierge, fitness centre, steam room, sauna, guest suite, and a party lounge with full kitchen and bar. 1 parking and 1 storage locker included. Open House Jan. 10 Saturday 2-4pm (id:46156)
412 3163 Riverwalk Avenue
Vancouver, British Columbia
Experience the perfect blend of nature, urban living and luxury in the vibrant River District. This beautiful and spacious TOP FLOOR 2 bedroom condo boasts VAULTED CEILINGS and open concept living plan that seamlessly connects spacious dining/ living areas. The chef's kitchen is equipped with quartz counter tops, breakfast bar, gas range, designer appliances, & cabinets. Large primary bedroom features a walk in closet, spa- inspired ensuite, double vanity, soaker tub & separate shower. Den has been converted into multi- functional closet for extra storage. Step outside your covered balcony to enjoy morning coffee & outdoor entertaining all year round. Bonus 2 side by side parking & extra storage locker for convenience. Steps away from trails, shops, eateries- truly the perfect lifestyle. (id:46156)
124 2035 Glenaire Drive
North Vancouver, British Columbia
Welcome to Ebb & Flow. This beautiful junior 1-bedroom, 1-bathroom ground floor home features an open, functional layout with Bosch appliances, high end finishes, and in floor radiant heating. The walk-out patio offers convenient access, making it ideal for pets, children, those with mobility needs, or anyone who simply appreciates ease of entry. Low strata fees are a major advantage. The home includes a storage locker and an oversized EV parking stall that was originally a $30,000 upgrade from the developer. The property is still under warranty, providing added peace of mind. Centrally located, you´re close to highways, restaurants, shopping, and everyday amenities. (id:46156)
2608 2289 Yukon Crescent
Burnaby, British Columbia
Welcome to see Watercolours by Polygon! This 2 beds, 2 baths with spectacular panoramic views of Metrotown, downtown & North Shore mountains from your balcony & floor to ceiling windows. Walkable to skytrain, Brentwood mall and more. Excellent open concept floor plan with S/S appliances, granite counter tops with kitchen island, engineer laminate flooring and more! Good size Balcony for BBQ or enjoy a glass of wine looking at the sunset after work. Large walk-in closet in the master bedroom with double sinks in ensuite. Building amenities include gym, spa, sauna and a clubhouse for your private events. This unit comes with 1 parking and a bonus storage Locker. DON'T MISS OUT. (id:46156)
2801 1155 The High Street
Coquitlam, British Columbia
Welcome to M1 by Cressey! This bright and modern 2 bed, 2 bath home sits on the 28th floor of a 30-storey tower and features stunning SOUTH-FACING City and Mountain views with a smart open-concept layout. The famous Cressey Kitchen offers sleek flat-panel wood cabinetry, gas range, stainless steel appliances, wine fridge, counter seating, and plenty of storage. The two bedrooms are thoughtfully separated for privacy. The primary bedroom includes a walk-through closet and a 4-piece ensuite. Floor-to-ceiling windows bring in tons of natural light throughout. Located in the heart of Coquitlam City Centre, just steps to SkyTrain, Coquitlam Centre, Aquatic Centre, Douglas College, Lafarge Lake, and more. A must see! Open House Jan 10th Saturday 2-4 pm. (id:46156)


