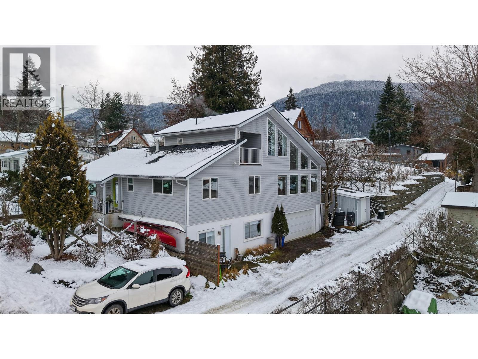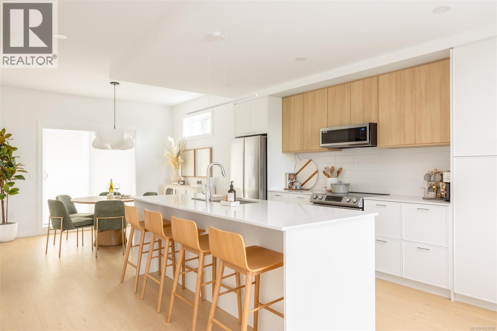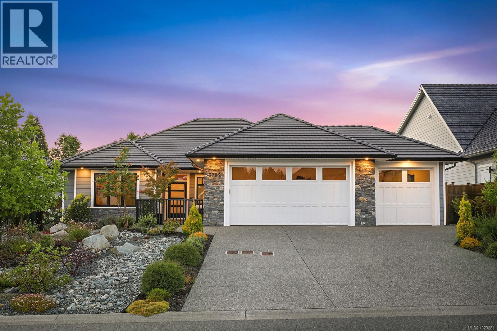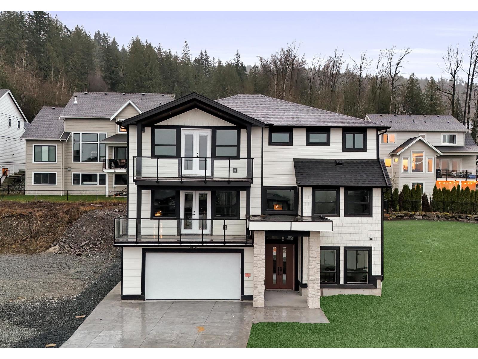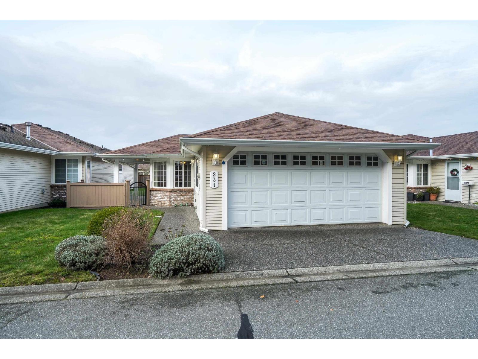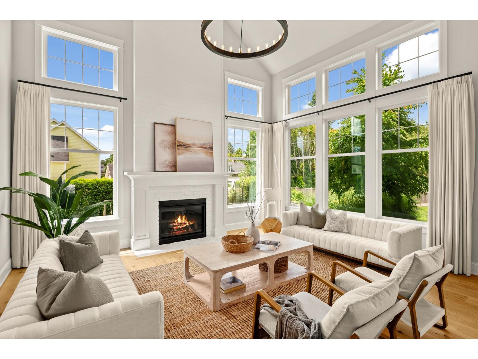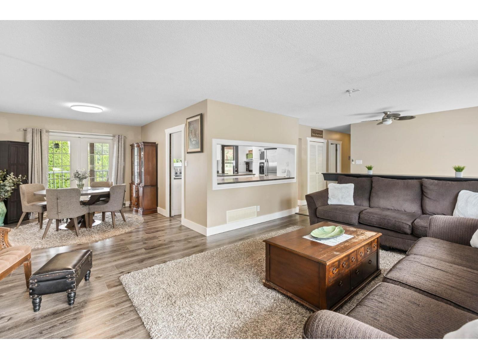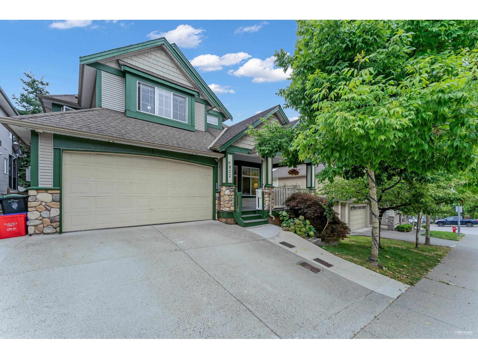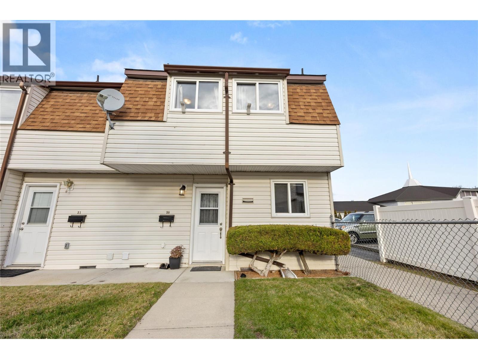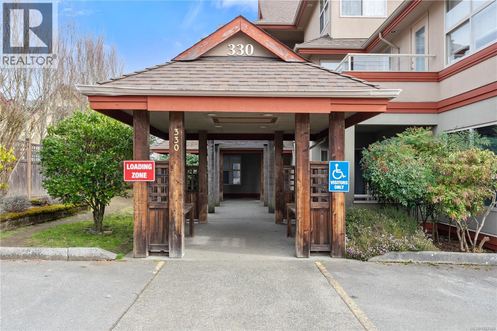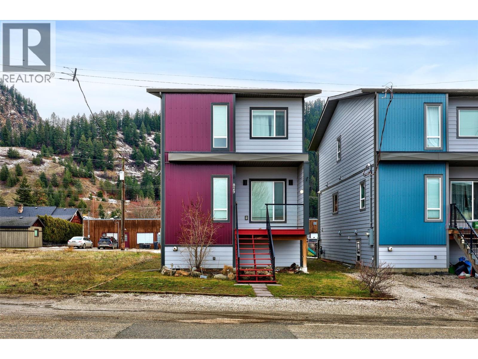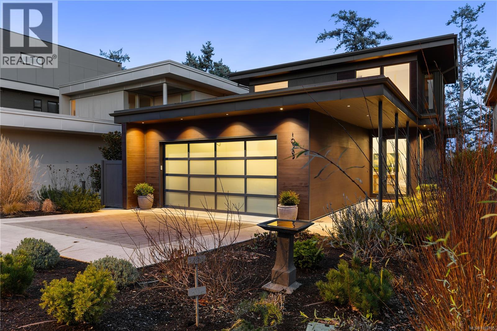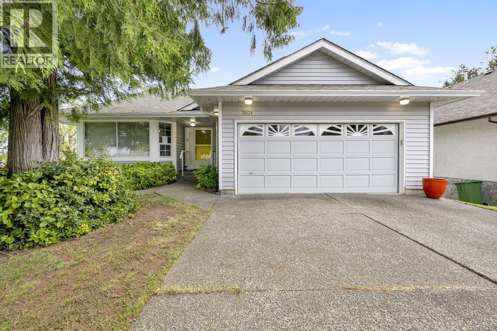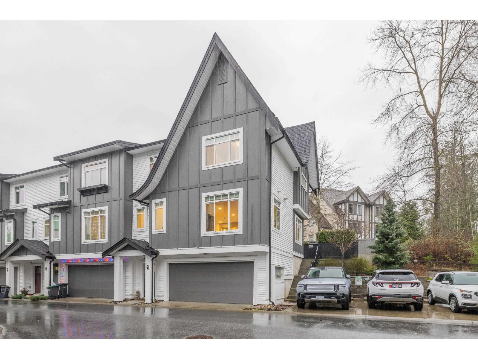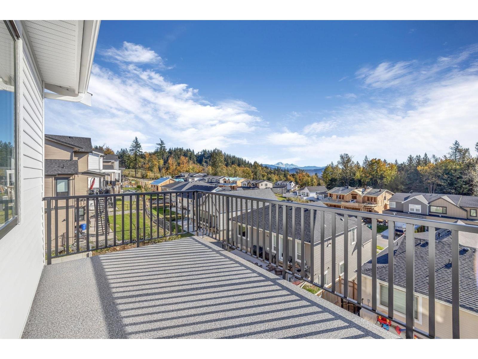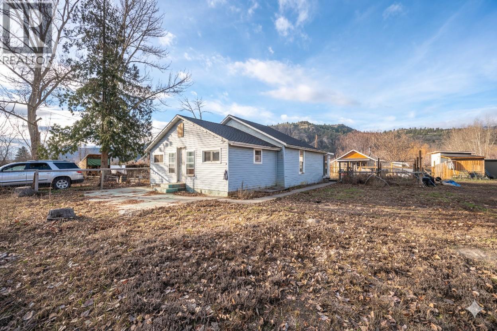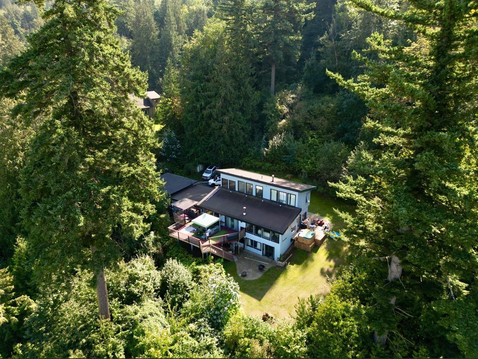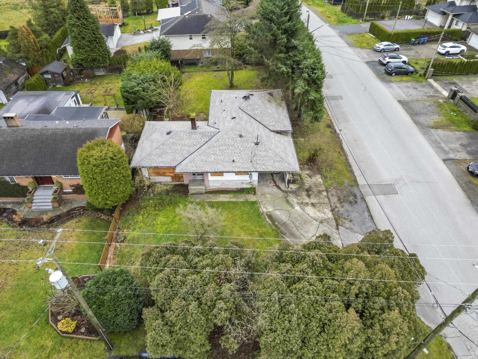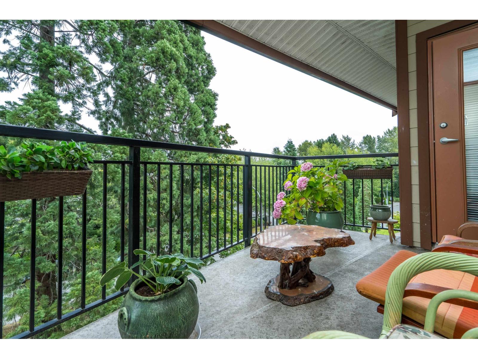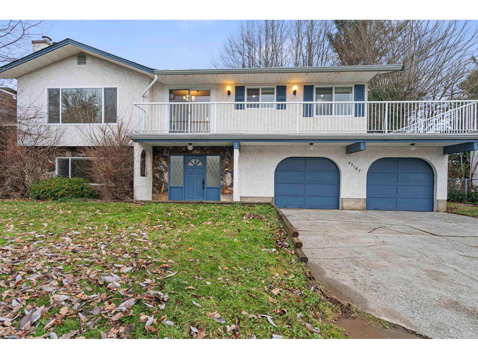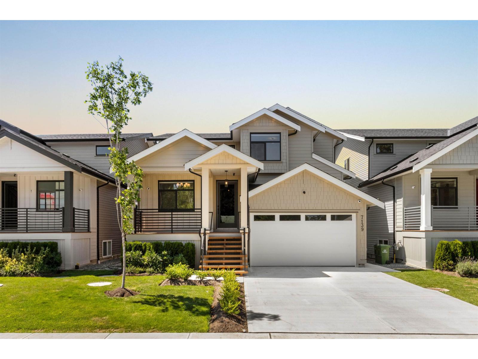1420 Kootenay Street
Nelson, British Columbia
Discover the charm of this beautiful family home in Nelson’s sought-after Uphill neighborhood, where comfort, light, privacy, and flexibility come together. Ideally located close to Lions Park, schools, the route to the ski hill, and within walking distance to Baker Street, this home offers quiet residential living with easy access to town. At the heart of the home is a central kitchen, designed as a gathering place for family meals and entertaining. From here, step into the cozy family room and den with a gas fireplace, or into the bright living room featuring vaulted ceilings, a wood stove, and a wall of windows that flood the space with natural light and showcase mountain and city views. The layout is highly versatile. Currently configured as a 3-bedroom main home with a 2-bedroom in-law suite, it can easily function as a spacious 5-bedroom family residence, ideal for extended family, guests, or potential rental income. Upstairs, the entire level is dedicated to the primary suite, offering a private retreat with two closets, a spacious ensuite, and a private balcony—perfect for morning coffee with a view. The main level includes two additional bedrooms and a full bathroom. Outside, enjoy an extremely private backyard oasis with a large deck, tiered rock gardens, mature trees, and peaceful spaces for entertaining or quiet relaxation. Recent updates include a new roof. Additional features include an attached garage with alley access, off-street and street parking, and an 8’ x 10’ storage shed for outdoor and recreational gear. A rare opportunity to own a flexible, light-filled home in one of Nelson’s most desirable neighborhoods. (id:46156)
Th9 3450 Whittier Ave
Saanich, British Columbia
Display Home open Saturday and Sunday, 12:00 – 3:00pm. Located at TH1 - 3421 Harriet Rd. Just completed, Greyson by award-winning Abstract Developments, is a collection of traditional townhomes nestled away in Victoria’s burgeoning Uptown neighbourhood. Conveniently situated next to the Galloping Goose trail & centred between the city’s outer limits & the downtown core, you are positioned perfectly for seamless connectivity within Victoria and beyond. This elegant 3 Bed, 3.5 Bath home offers 1,403 sq ft of living space with 9’ ceilings, oversized windows & natural colours to embody a sense of ease & welcome. The gourmet kitchen showcases two-tone shaker-style matte white & slab style brushed oak cabinetry, quartz countertops, stainless steel appliance package and built-in full height pantry. Featuring two, separate private outdoor spaces, including a large balcony and patio surrounded by lush landscaping & white picket fences. Includes an EV-ready garage and an optional upgrade for AC. Move in when you’re ready and take advantage of the 10-year home warranty. Price + GST, (first-time buyers are eligible for a rebate). (id:46156)
2782 Sheffield Cres
Courtenay, British Columbia
Stunning Rancher built in 2021, located in Crown Isle’s Cambridge Park Estates, ideally positioned on the 13th fairway w/ northern exposure. Sophisticated luxury, clean lines & contemporary styling, open concept plan w/ spacious room sizes, 9’ ceilings throughout & 10’ ceilings in the entry & great rooms, 2,084 sf, 3 BD/ 2 BA. Fine finishing & contemporary hues, linear gas fireplace, engineered wide plank hardwood flooring, quartz counters, crown molding. This dream kitchen boasts a large quartz island, window over the sink & hidden walk-in butler’s pantry. French doors from the Great room open to the covered patio, ideal for BBQ's. The master suite offers a large walk-in closet & 5 pce ensuite, dual vanities, W/C, air-jetted tub, & fully tiled curbless glass shower. Crawl space 6’4” in center w/ stair access. H/W on demand, Carrier Air Purifier System, Heat Pump, 3 car garage w/ Polyaspartic flooring & 4th glass garage door to the side gardens. Low maintenance yard, gorgeous gardens. (id:46156)
8468 Lily Place, Eastern Hillsides
Chilliwack, British Columbia
Stunning brand-new home in one of Chilliwack's top neighborhoods! This 9,700 sqft fully usable lot offers a spacious main floor with a huge kitchen, island, spice kitchen, and large living room opening to a porch with mountain and valley views. A bedroom with ensuite and bonus room for a media room or office complete the main level. Upstairs, enjoy a luxurious primary suite with a spa-like bath and balcony, plus 3 more bedrooms including a junior primary with Jack-and-Jill bath. The lower level features a 2-bedroom legal suite, extra room, and bath for upstairs use. Modern finishes, Kitchen aid appliances , built-in speakers, security cameras, and roughed-in for vacuum and alarm system. A must-see! (id:46156)
231 6001 Promontory Road, Sardis South
Sardis, British Columbia
Desirable Promontory Lake Estates, 1600 sqft 2 bedroom + DEN Rancher! The Popular "Devonshire" Floorplan - enter from the dble garage, side kitchen or main door! This Bright kitchen boasts plenty of cabinet space, an island & sunny eating nook, next to sliding glass doors w/easy access to the covered patio complete w/ gas bbq hookup for outdoor relaxing. Glass pocket doors throughout for comfort & privacy. The spacious primary bedroom has walk in shower & walk in closet. Second bedroom, full bath & Den for guests or hobbies. Enjoy A/C, built in Vacuum, gas Fire Place, Double Garage, Built in speakers, crawl space storage. This Secure 45+ gated complex allows 2 pets, no rentals, has RV Lot. Super social Clubhouse for events. Lease fee $189/mo. Maint fee $170/mo. *OPEN HOUSE SUN 18th 1-4!* (id:46156)
22843 88 Avenue
Langley, British Columbia
Su Casa designed Hamptons style 7 bed 5 bath home on a large beautifully landscaped lot with wonderful neighbours and surrounded by a privacy hedge of laurels & flower gardens, views of Golden Ears and room for a pool & sports court. This spectacular luxury home with soaring 18 foot ceilings and a floor to ceiling fireplace is flooded in natural light and perfect for large family gatherings (the dining area accommodates a table for 16 and is adjacent to a wall of glass nana doors leading to a covered outdoor living area! ). Main floor also has a children's play room, home office, and mud room with a dog wash. With an authorized 2 bed suite and potential suite above the garage, this would make a wonderful multigen property. Home is where your Storey begins! (id:46156)
206 8115 121a Street
Surrey, British Columbia
Welcome to The Crossing! This well-maintained 2-bedroom corner unit is ideally situated in a quiet cul-de-sac and has been meticulously cared for by its original owners. Featuring laminate flooring, in-suite laundry, a cozy gas fireplace, and elegant crown mouldings, the home offers a bright and functional layout filled with natural light. The spacious primary bedroom includes double closets with direct access to the bathroom. Enjoy a generous balcony off the living area, perfect for relaxation. The well-managed building offers a guest suite and amenity room, along with secure underground parking and a storage locker. Gas is included in the strata fees. Conveniently located close to shopping, schools, and transit, with quick access to the Alex Fraser Bridge. Pet-friendly with restrictions. (id:46156)
19691 49 Avenue
Langley, British Columbia
Set on a private 15,000+ sq ft fully fenced lot, this versatile 5-bedroom, 3-bath Langley home offers exceptional space and flexibility. Ideal for car enthusiasts or hobbyists, the property features a double garage, multiple workshops, ample storage, and parking for 10+ vehicles. Inside, enjoy light-filled living areas, a natural gas fireplace, and a refreshed kitchen. The primary retreat boasts vaulted ceilings, an ensuite, generous closet space, and French doors leading to expansive sundecks. Outdoors, the serene yard us framed by mature cedar hedges and includes a large pond and storage sheds. A 2-bedroom suite provides excellent options for extended family or rental income. Peaceful and private, yet minutes to everyday amenities. (id:46156)
6822 196a Street
Langley, British Columbia
Situated in sought-after Willoughby, 3-level residence offers over 3,700 sq. ft. of living space and comes complete with a 2-bedroom legal suite. Well Maintained and features 7 bedrooms and 4 bathrooms in total. Upstairs with generously sized bedrooms, including a primary retreat with a luxurious ensuite boasting a jetted tub, dual vanities, and a separate shower. The basement includes a media/flex room reserved for the main household, as well as a spacious 967 sq. ft. 2-bedroom suite that's perfect for extended family or rental income. Highlights include a full sprinkler system across all levels. Mainfloor with 1 full bath, good for senior. Excellent Willoughby location with quick access to Hwy 1 & Fraser Hwy. Close to schools, shops, restaurants, and Willowbrook Mall. (id:46156)
2250 Baskin Street Unit# 30
Penticton, British Columbia
This well-maintained three-bedroom, one-bathroom townhome in Baskin Gardens offers an updated kitchen with newer appliances . The private, fully fenced backyard provides a safe space for children and allows for one pet, making it ideal for family living. With three bedrooms, this home offers flexibility and room to grow, making it a great option for first-time buyers. Centrally located near schools, shopping, parks, and everyday amenities, the location supports a convenient family lifestyle. The complex has no age restrictions and permits rentals, adding long-term flexibility. Whether you’re starting out or investing, this is a home worth seeing. (id:46156)
110 330 Brae Rd
Duncan, British Columbia
Welcome to this accessible, no-step condo in West Duncan! Offering 829sqft of living space, this suite features an open concept living and dining area that leads out to the patio and yard space, a generously sized bedroom with a walk-in closet and 4-piece ensuite, a separate 2-piece bathroom and in-unit laundry. This pet-friendly and well-maintained building is situated in the heart of the vibrant city of Duncan, within walking distance from various shops, restaurants, parks & schools. You're only a short drive to popular summer destinations such as Quamichan or Cowichan Lake and River! This is an excellent opportunity for first-time homeowners and investors alike. Ask about parking availability! (id:46156)
43350 Hillkeep Place, Chilliwack Mountain
Chilliwack, British Columbia
Chilliwack Mountain Estates "“ Luxury Living Beside Nature. Welcome to this stunning 2008 custom-built estate nestled on 2.19 acres in prestigious Chilliwack Mountain Estates, adjacent to the serene Hillkeep Nature Reserve. Spanning 7,300 sq ft across three levels, this 9-bedroom masterpiece offers space, elegance, and breathtaking Southern Valley views. Main Features: Grand two-story Great Room with soaring ceilings, open to the chef's kitchen, family room, dining area, living room, and a dramatic Grand Foyer Massive primary suite with cozy sitting area and fireplace. Five spacious bedrooms upstairs, including a versatile room perfect for a rec room or studio. Expansive mudroom/laundry for ultimate convenience. Walk-Out Basement: 2,700 sq ft of bright, open living space. Three large bedrm. (id:46156)
829 Okanagan Avenue
Chase, British Columbia
Elegantly designed over three spacious levels, this sophisticated 5 bdrm/ 4 bath home epitomizes modern living boasting grand 9-foot ceilings, stunning contemporary finishings, carefully crafted open concept design, generous one-car garage, plenty of parking for guests and recently refurbished decks. The main living area consists of 3 bedrooms and 3 bathrooms while the additional 2 bdrm/ 2 bath legal basement suite offering a separate entrance, hot water tank and furnace provides excellent rental income in a town with low vacancy rates or flexible living space. Situated in a central location, residents will appreciate the convenience of a quick 35-minute commute to Kamloops, while being within walking distance to a health clinic, shopping outlets, downtown amenities, picturesque Wilson Creek park, and a cascading Chase Creek falls. Nestled in a serene quiet neighborhood, adjacent to the Village Office and Doctor's office, this property offers a tranquil retreat. Enjoy zipping around town in a legal golf cart, running errands or hitting the golf course with ease. Embrace the beautiful town of Chase with the idyllic Little Shuswap lakeside community lifestyle, complete with beach access, lakeside music, and a vibrant local farm market bursting with fresh produce. This home offers a functional and family-friendly layout with minimal maintenance ideal for those in search of a harmonious blend of style and comfort in a modern living space. (id:46156)
10383 Allbay Rd
Sidney, British Columbia
Bold geometry, clean lines, and expansive floor-to-ceiling windows with oversized sliding glass doors seamlessly blend refined stone and wood finishes with the natural beauty of the waterfront beyond. This near-new luxury home is set on a quiet private road along semi-enclosed Roberts Bay, offering walk-on sandy beach access and warm summer waters ideal for swimming, paddleboarding, and kayaking, with enchanting winter birdlife. Thoughtfully designed with 10’ ceilings, oversized Pella windows, hydronic heated wide-plank oak floors, custom millwork, two striking fireplaces, and Hunter Douglas power blinds, the open-concept layout is both elegant and inviting. Flexible primary suites on both levels include a stunning ocean-view retreat with private balcony. The Jason Good–designed kitchen features premium Miele appliances, quartz countertops and backsplash, and a large island with abundant storage—perfect for gathering with friends and family. Entertain effortlessly on the expansive patio within the fully fenced private yard, steps from the beach. An easy stroll to shops, dining, and amenities in charming Sidney, minutes to the airport and ferries, and just 45 minutes to downtown Victoria—this is a rare pocket of coastal paradise. (id:46156)
3601 Arbutus Dr N
Cobble Hill, British Columbia
This lovely rancher with full basement is situated on a rare corner lot and offering partial ocean & mountain views. This delightful home is bright and spacious and has been tastefully updated up and down. Some of the main floor features include an entertainment-sized deck, den/office, second bedroom, master bedroom c/w an updated 5-piece ensuite. The brand new kitchen takes advantage of the new open concept design new flooring, freshly painted throughout and spacious sitting areas c/w fireplace for those long winter nights. Lower level features another bedroom another bathroom and sitting area plus loads of storage workshop area and a golf cart garage. The oppoutunities that Arbutus Ridge offers are an active 50+ lifestyle, heated seasonal pool, tennis, gym, golf, fully equipped workshop, library, kayak & RV storage, a seaside path and many walking trails (id:46156)
29 6897 201 Street
Langley, British Columbia
Welcome to "Wilder Crossing" built by Infinity Properties, a premier builder in The Fraser Valley! This end unit 3 bed 3 bath boasts upgrades like shiplap feature walls and ceilings, built-ins, air-conditioning, and EV parking, plus epoxy floors in the double garage. But the best part is undoubtedly the big back yard, which can be accessed directly from the kitchen and dining area and features a natural gas barbecue hookup, and views of greenbelt and gorgeous trees and flower beds that brim with magnolia blooms in the spring and hydrangeas in the summer! Brand new furnace, freshly painted top to bottom, close to Hwy one for commuters and in the coveted RE Mountain school catchment popular for its IB program, this is the one you've been waiting for. Home is where your Storey begins! (id:46156)
33950 Parr Avenue
Mission, British Columbia
!!GREAT LOCATION!!! **3 STORY HOUSE with 6 Bed+ 6 Bathrooms**Your new home search stops here! BIG HOUSE 4255sqft WITH AMAGING VIEW & custom built New mega home in NEW SUBDIVION. High end finishing with crown moulding, modern lights, Designer colour scheme, big kitchen and spice kitchen with high ceiling & Great open layout. . MAIN Floor has Great Room with 2 KITICHEN, Dinning Area, Office, Mud Room with Full Bath And UPPER FLOOR has 4 BEDROOMS with 3 Full bath including (2 MASTER bed ) BASEMENT FLOOR has 2 Bedrooms LEGAL BASEMENT suite Plus THEATER and BAR AREA . Do not miss your change to occupy this beauty. Call for your private appointment to view today (id:46156)
7466 Island Road
Oliver, British Columbia
Set on a flat 1-acre parcel along a tranquil oxbow, this unique property offers a truly park-like setting.The oxbow is quiet and serene, perfect for birdwatching, enjoying nature, or exploring the potential for a hobby farm. Fully fenced and zoned AG1, the land provides an exceptional amount of usable, level space—ideal for gardening, play, animals, and outdoor enjoyment. The main residence is a charming 3-bedroom rancher featuring an open floor plan anchored by a cozy wood stove and French doors that open onto a private deck. The kitchen is filled with rustic character, showcasing wood accent walls, a wood feature beam, open design, and excellent natural light. The main bathroom also functions as a laundry room and carries a warm, Santa Fe–inspired charm with rustic wood features, custom tile, and a unique sink. The front entry is versatile and can easily double as a fourth bedroom. Complementing the main home is a cozy 460 sq. ft. guest suite with an open layout, its own wood stove, loft storage, and a spacious bedroom with a walk-in closet. The kitchen offers ample cupboard space, and the suite backs directly onto the oxbow—an ideal spot to enjoy slow mornings with a cup of coffee while watching ducks glide by. Recent updates to the property include the roof, wood stoves, French doors, and the guest suite. With abundant parking for vehicles, toys, and RVs, plus extra storage provided by two outbuildings and a shed, this property delivers space, flexibility, and a rare connection to nature. (id:46156)
47750 Elk View Road, East Chilliwack
Ryder Lake, British Columbia
Set on over 3 acres in Ryder Lake, this 6-bed home offers a rare blend of privacy, space & sweeping views over Chilliwack & the Valley. The main floor welcomes you with vaulted ceilings, exposed beams, a slate fireplace & large windows that frame the ever-changing scenery. The kitchen is both stylish & functional, featuring a glass backsplash, oversized island & easy access to the expansive patio"-ideal for gatherings or quiet evenings taking in the view. A main-floor bedroom and full bath provide added convenience. Upstairs, the primary bedroom is a true retreat with breathtaking views, complemented by another bedroom & full bath. The lower level offers a spacious rec room, three additional bedrooms, a full bath & generous storage. Peaceful, private living just 10 min to daily essentials * PREC - Personal Real Estate Corporation (id:46156)
14200 Grosvenor Road
Surrey, British Columbia
Excellent opportunity for investors and builders alike! This 9,735 sq.ft lot is currently zoned RA (Acreage Residential) and allows for small scale multi unit housing - allows for up to 4 dwellings on the property (2 principle use and 2 accessory use). Build a great duplex, both with legal suites for great revenue potential! Home is approx 2,600sq.ft, 4 Bed, 2 Bath and requires significant renovations. Proximity to Hwy 1, Guildford, and also Central City, make this the perfect location to build your family home and/or investment dwellings. (id:46156)
405 16068 83 Avenue
Surrey, British Columbia
Welcome to Fleetwood Gardens - 55+ Adult Oriented Complex in Quiet Prime Location! Modern 1 Bed, 1 Bath Condo with 671 sqft of open-concept living! Big Windows offers NATURAL LIGHT throughout the entire living space, sleek kitchen, in-suite laundry & large bathroom with walk-in shower. Enjoy having your coffee or sipping a glass of wine on your private balcony! Fleetwood Gardens offers an amenities room, exercise room, office space, rec room & courtyard for your use. This unit comes with 1 parking spot and 1 locker. Located in a desirable area close to shopping, transit, and parks. Fantastic place to call home! (id:46156)
A200 20087 68 Avenue
Langley, British Columbia
Priced to sell! Nature meets convenience in this east-facing 1 bed + den home with a thoughtfully designed open-concept layout. Two scenic trails begin right at your doorstep: the front trail connects to Walmart and Costco, while the back trail winds through a quiet, protected greenbelt to Circle K, a local grocery store, and Starbucks. The spacious kitchen features quartz countertops, stainless steel appliances, and an island with built-in storage. The bathroom offers double sinks for added comfort. Located in a quiet residential neighborhood, yet walkable to schools, parks and everyday essentials, including RC Garnett Elementary and R.E. Mountain Secondary (IB Program). Don't miss out! 1 parking 1 locker. (id:46156)
45187 Mountview Way, Sardis South
Chilliwack, British Columbia
The perfect family home: private backyard, quiet street, and close to all levels of schools! Fully renovated 4 bed and 2.5 bath property located in one of the best Sardis neighbourhoods and backing onto Mountview Park. 3 beds and 1.5 baths upstairs with a wrap around deck and breathtaking mountain views. Recent updates include new kitchen cabinets, quartz counter tops, lighting, laminate flooring, paint and appliances. Downstairs has a recently renovated one bedroom mortgage helper with its own laundry. Other upgrades in previous years include high efficiency furnace, central air conditioning, asphalt roof, vinyl windows and the hot water tank. The oversized driveway and garage offer room for all your vehicles, toys and storage needs! Check with the city for future sub division potential. (id:46156)
7139 Elwood Drive, Sardis West Vedder
Chilliwack, British Columbia
Welcome to this beautiful newly built home in the heart of Sardis. This home offers over 3,300sf of living space with 6 bedrooms and 6 bath while sitting on an approx 4,000sf rectangular lot. Main floor features an open concept floor plan with a den/office off the main entrance, gourmet kitchen, quartz counters throughout, prep kitchen, fam rm, dining, mudroom, and a 2pc bath. Upstairs offers a generous sized master suite with it's own 5pc ensuite, walk in closet, and additional 3 bedrooms+2 full bath. Downstairs offers a LEGAL 2 bed suite w/ a private entrance, making it perfect for extended family or as a mortgage helper along with a bonus den. This home is located just minutes from all your shopping needs, bus routes, HWY1, schools, and parks. (id:46156)


