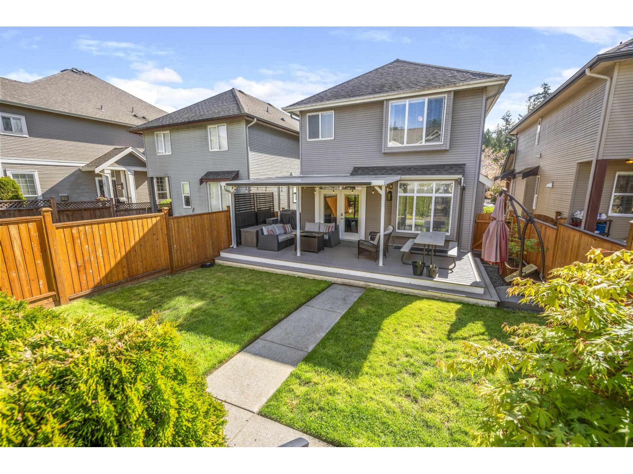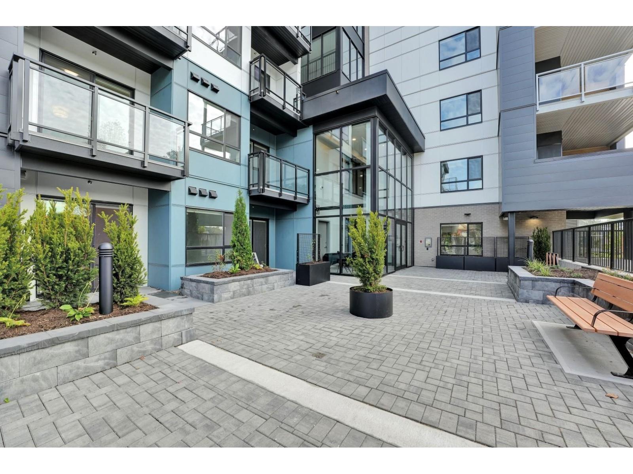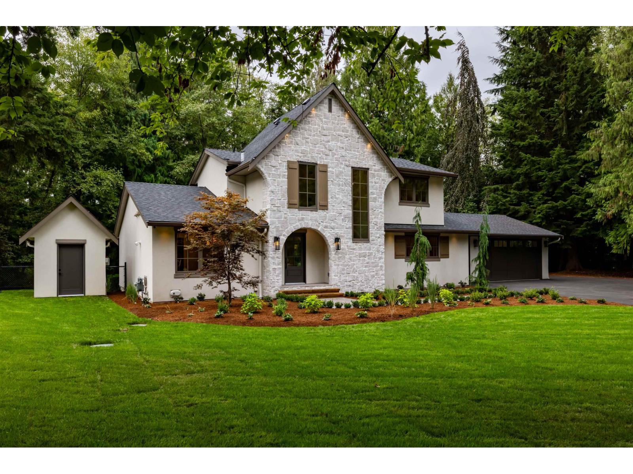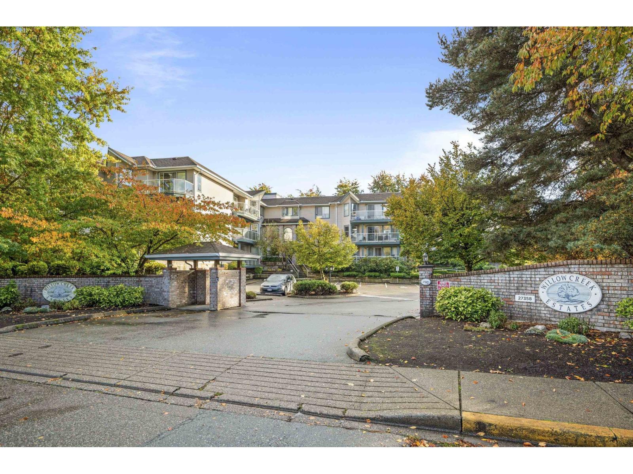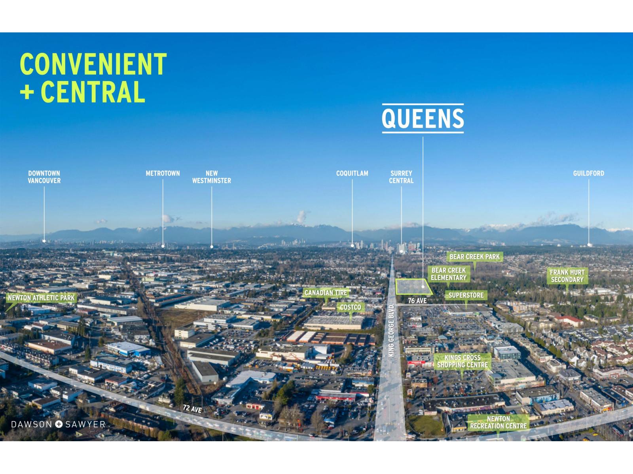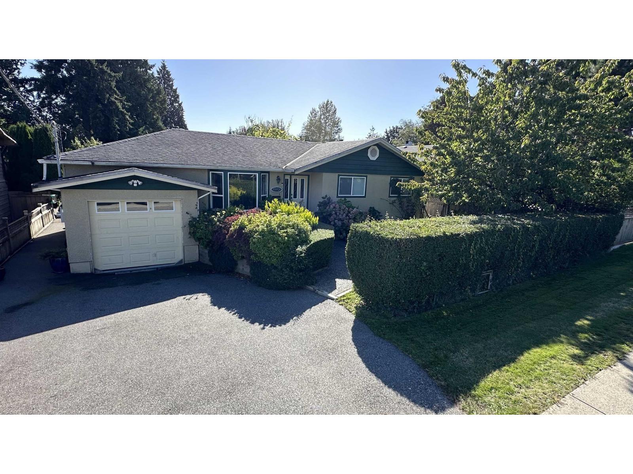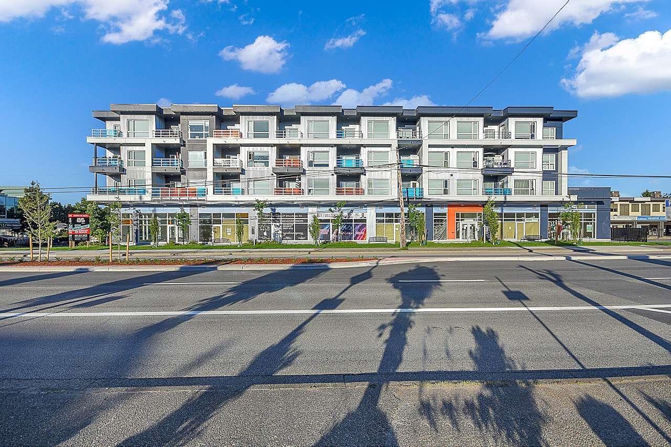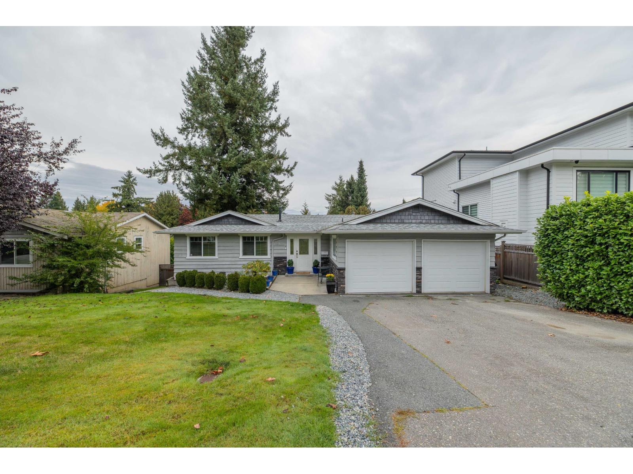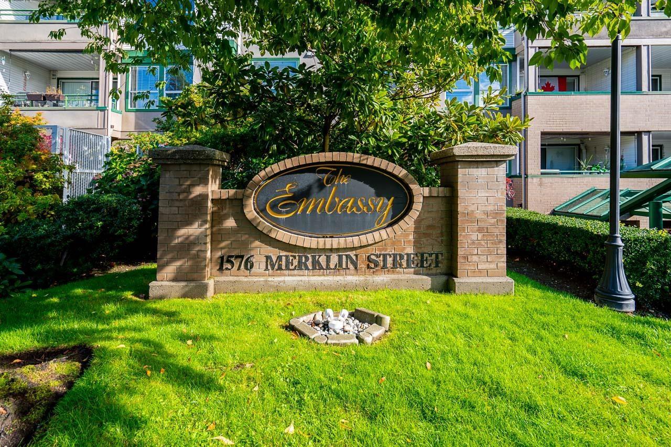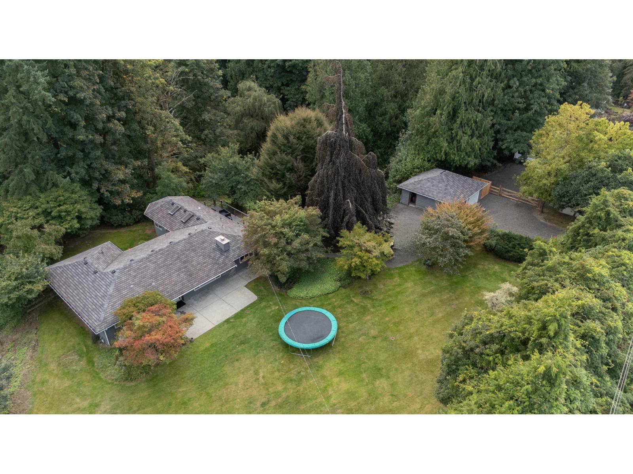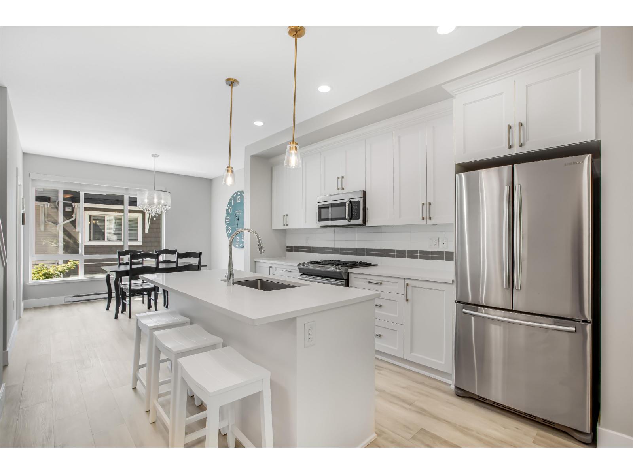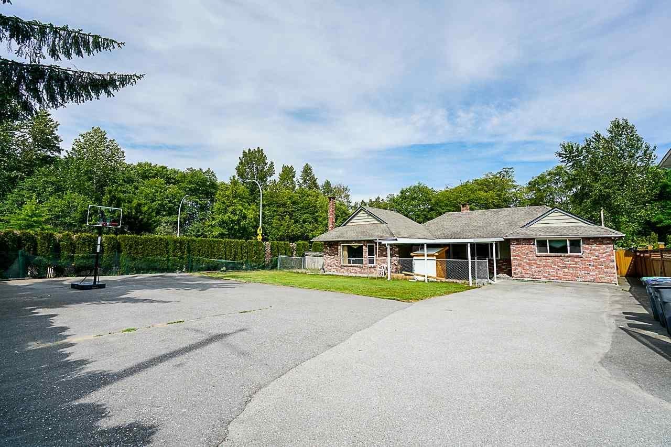6867 208a Street
Langley, British Columbia
Beautiful 4-bedroom, 4-bath two-story w/ a fully finished basement on a quiet street in Milner Heights. Main Floor offers Great room concept w/ a large living room & gas fireplace. French doors off dining area to large covered composite deck w/ WEST-facing newly fenced yard. Granite counter eating island Stainless appliances. Dedicated office featuring French doors w/ built-in desks. 3 bedrooms upstairs, including a vaulted-ceiling primary suite with a 5-piece ensuite and large walk-in closet. Upstairs laundry. 4th bedroom & bath in the basement-great for guests or teens plus spacious rec room. Stay comfortable year-round with CENTRAL A/C and HOT WATER ON DEMAND. Detached double garage with plus1 extra rear parking spot. A perfect family home near parks, schools, shopping and more! (id:46156)
507 33886 Pine Street
Abbotsford, British Columbia
Move in Ready! Introducing Jacob. This stunning new development is only a short drive from historic downtown Abbotsford, schools, parks and trendy local businesses. The high-quality finishes and modern design contain sleek cabinets, stainless steel appliances, and laminate flooring. The building features an expansive courtyard called the Gathering Place. Nestled in a suburban neighbourhood, Jacob caters to young families as well as first-time home buyers, as this up-and-coming area develops and grows. Please reach out to our sales team for more information and appointment availability. (id:46156)
24420 48 Avenue
Langley, British Columbia
Stunning 4,259sqft home w/primary on main! Updated & modernized top to bottom by Converse Custom Homes. Designed by Sucasa & Centre Stage Design w/incredible style & attn to detail. Offering 6bdrms + 5baths. Designed for year round entertaining. Open plan ktchn w/Italian appliances, lrg island, dining area & great rm. Upper flr has 3bdrms & 2baths. Downstairs is daylight & open w/2 bdrms, 1 bath, wet bar, & flex space-easily converted to 2bdrm suite perfect for family. Your completely private yard has a 20x40 heated inground pool, covered decks & expansive patios-fully fenced. Also heat pump, fully irrigated, built in speakers & cameras installed. Legally build a second home for family or shop w/ legal coach house - ask us how! No GST. (id:46156)
109 27358 32 Avenue
Langley, British Columbia
ELEVATED first floor condo surrounded by mature trees for privacy, southwest exposure- this quiet corner unit has easy outside access to walk the dog. Large kitchen w/upgrades include (2023) new subway tile backsplash, countertops, and professionally painted cabinets, d/w brand new. Spacious bedrooms, master has large W/I closet with plenty of storage and features a private balcony as well. Gas fireplace in Livingroom that opens to wrap around balcony. Laminate flooring throughout. Bathrooms also updated 2023. Above garage so no downstairs neighbors to disturb, secure parking and storage locker, short walk to groceries, bank restaurants and shops and pool with waterpark, schools nearby. Bus stop right out front. (id:46156)
318 13668 79 Avenue
Surrey, British Columbia
WIN A CONDO at Queens Bayside by Dawson + Sawyer! See website for details and FAQs. This newly designed courtyard facing Jr 2 bed/1 bath has a thoughtfully planned living space in one of the most convenient locations along King George Blvd. Minutes walk to Bear Creek Elementary, Frank Hurt Secondary, Costco, Superstore and so much more! Come visit us at 15268 28th Avenue to learn more. (id:46156)
15970 Thrift Avenue
White Rock, British Columbia
Charming rancher in White Rock on crawl space with radiant floor heating. Private south-facing back yard filled with fruit trees, and a large deck to enjoy all year round. Grow your own vegetables in the large greenhouse and take advantage of extra storage in the 380 sq.ft. heated office/storage building. Single car garage with oversized ceiling plus a mezzanine. High rental demand area near Peace Arch Hospital, great neighbours and neighbourhood; current owner lived here since 2002. New RS-2 SSMUH zoning allows for higher density and multiple uses. (id:46156)
411 8496 120 Street
Surrey, British Columbia
Welcome to The 85 - a boutique collection of 38 modern condominiums ideally situated at the corner of Scott Road and 85th Avenue in Surrey. This air-conditioned home offers refined interiors with open-concept floor plans designed for contemporary living. High-quality finishes include soft-close flat panel cabinetry, quartz countertops, undermount sinks, and Samsung stainless steel appliances featuring a 5-burner gas range. Enjoy 9-foot ceilings and oversized windows that fill each home with natural light. It includes 2 parking stalls and 1 storage locker. Perfectly located close to transit, schools, and recreation, with quick access to Highway 99, Highway 17, and Highway 1 - making commuting effortless. Quick possession is possible. Rentals allowed! (id:46156)
20717 Grade Crescent
Langley, British Columbia
5 bedroom rancher w/ walkout basement and a Legal Suite in Langley? Your home search is over! Over 3000sqft of living space on a 7200sqft lot. Rarely found in suited homes of this style, you've got 4 bedrooms, large family room and fully fenced yard separate from the suite making this an ideal place to call home w/ an added bonus mortgage helper. Entry level living features open concept layout, complete w/ family room, stone fireplace, dining room, kitchen, 2pc powder, primary w/ 3pc ensuite, 2 additional bedrooms and large deck. Downstairs you'll find your 4th bedroom, large family room, and 1 bed Legal Suite w/ separate access. Tastefully renovated in 2014, but could still use your input. Close to HD Stafford, City Park, and Blacklock Elementary. Call today! (id:46156)
205 1576 Merklin Street
White Rock, British Columbia
This ESTATE sale S.E. Corner unit overlooking the garden area is a quiet, bright and ready to move in home. You'll appreciate a freshly painted home w/vinyl flooring throughout except for tile in the kitchen. No wasted space w/loads of room for house sized furniture. The two bedrooms are nicely separated for privacy w/an ensuite off the primary bedroom and another 4pc bathroom just across from the 2nd bedroom. With access to your wraparound balcony from the kitchen or living room you'll enjoy a quiet cuppa overlooking the garden or dine alfresco! Friendly & quiet complex offers great amenities: woodworking shop, full gym, lounge w/kitchen, book exchange, bike storage, guest suite, landscaped courtyard w/seating & putting green. Close to hospital, shopping mall, services & amenities. (id:46156)
28280 Myrtle Avenue
Abbotsford, British Columbia
Fully renovated 2200sqft RANCHER on 3.6 private acres in Bradner, Abbotsford. Gorgeous hand-scraped oak floors throughout + HEATED kitchen & bath floors. GAS Range, 2 fireplaces, NEW-windows, furnace, hot water tank, lighting, trim, doors & more-all on one bright, accessible level. Large windows showcase park-like grounds and mature trees+skylights for tons of natural light w/14'x34' deck overlooking scenic trails. Detached garage/workshop + established SPA business with barrel sauna,cold plunge,& reception hut-ideal for income or a private wellness retreat. Farm status for low taxes and potential to build a 2nd home or just enjoy the expansive grounds incl spawning creek. This nature's paradise blends modern comfort & country charm with an investment opportunity. Book your private showing today. (id:46156)
61 3039 156 Street
Surrey, British Columbia
Welcome to the NICHE! This beautifully designed 3 bedroom townhome is turn key and ready for you to move in! Enjoy designer touches throughout, including luxury vinyl flooring and a sleek, chef-inspired kitchen featuring white cabinetry, quartz countertops and a premium 4-burner gas range. Step out onto the north-facing balcony looking at a tranquil greenbelt, or unwind in the fully fenced backyard with artificial turf. Upstairs, the primary suite offers a relaxing retreat with a large closet and spa-inspired ensuite complete with double sinks a deep soaker tub and walk-in shower. Ideally located just minutes from Grandview shops, top-rated schools, and transit. This complex also offers a clubhouse and fully equipped gym! Book a private showing today! (id:46156)
8386 144 Street
Surrey, British Columbia
Welcome to this Great family residence . This 5 bedrooms and 3 bathrooms Rancher sitting on huge 11,388 sq.ft lot on corner with Great Exposer for Home Business. You can build fourplex for the future (please confirm with the City) This home features 5 bedrooms, 3 bathrooms, Ofiice ,Living room, Family room, Kitchen & Dining. You can use this decent size office as bedroom. Close to shopping centre, Gurudwara, Mandir and Bear creek park. K - 7 Brookside Elementary & Enver Creek Secondary Schools are in catchment. Don't miss it. (id:46156)


