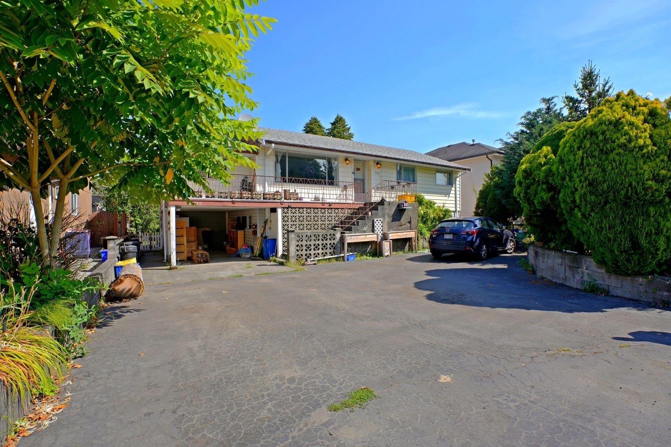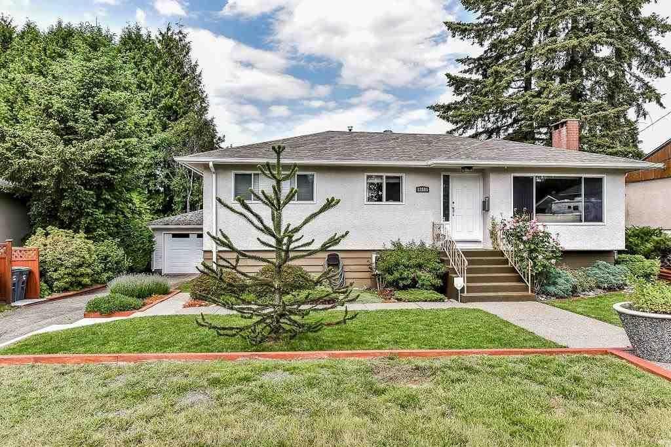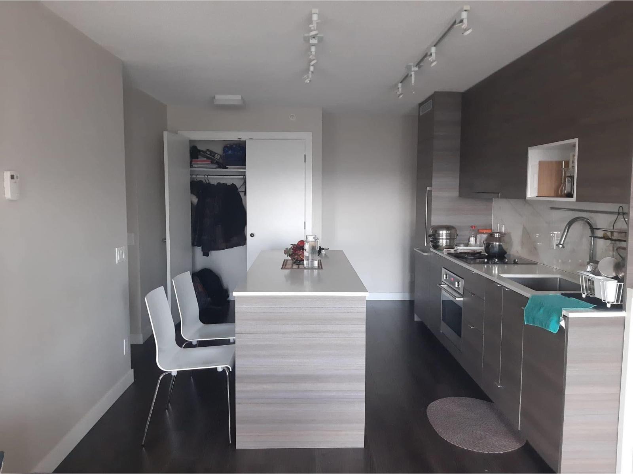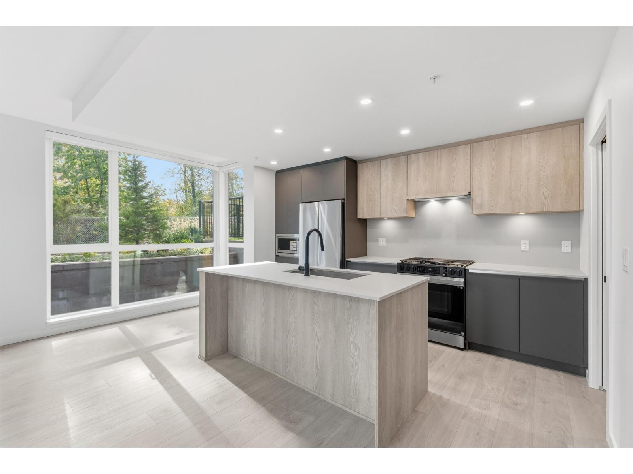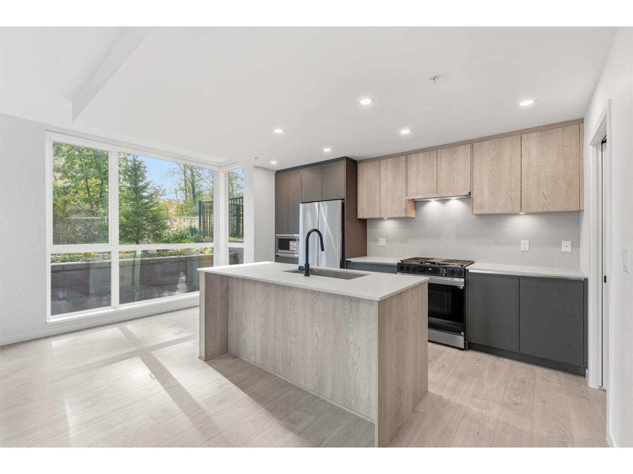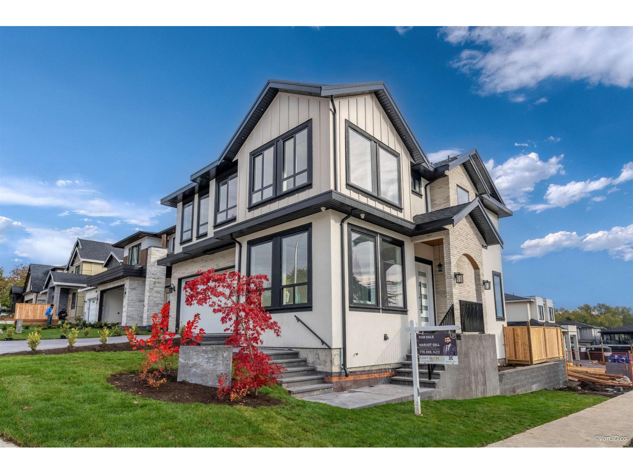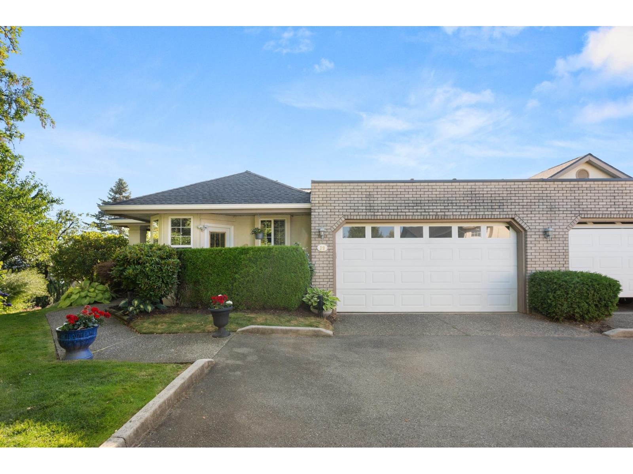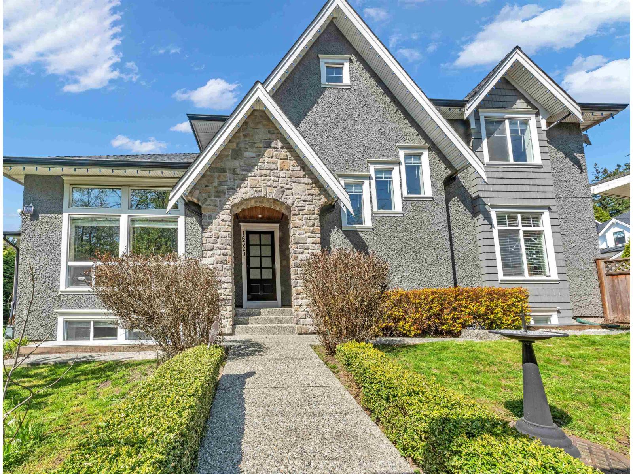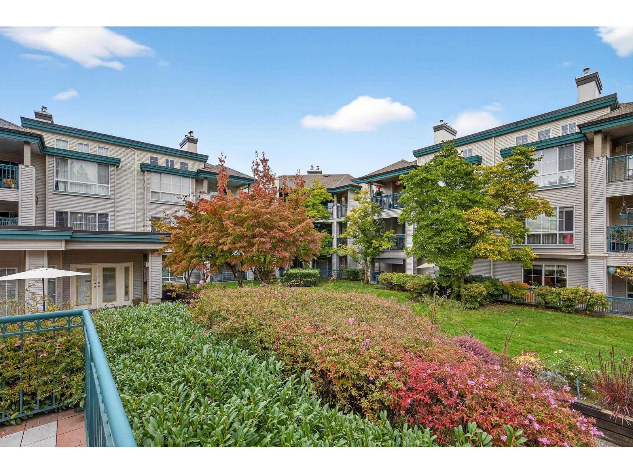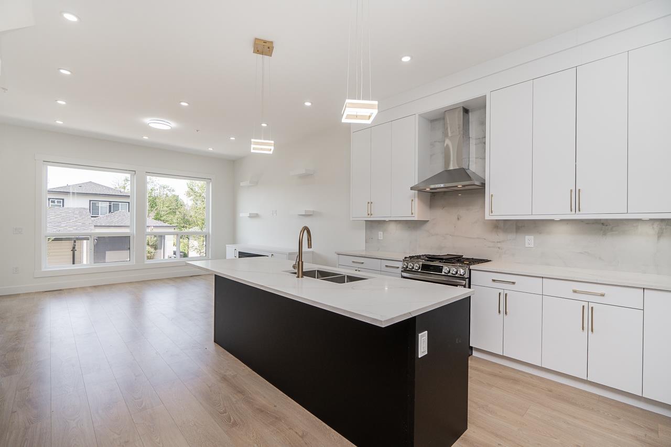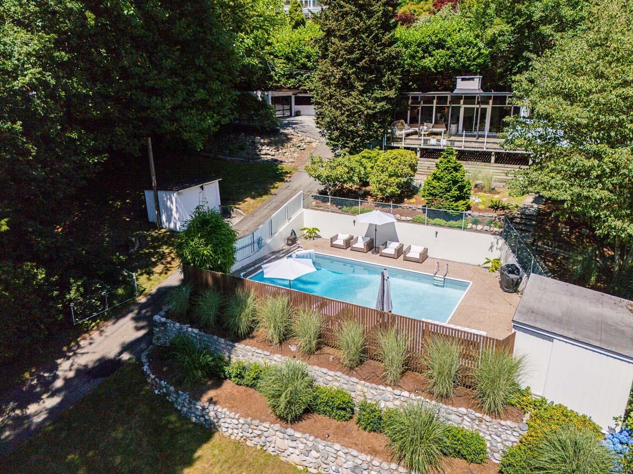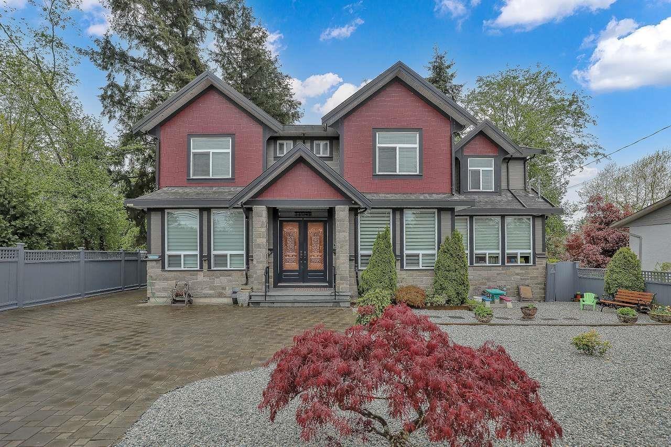11755 72 Avenue
Delta, British Columbia
Central Location, Townhouse site in heart of North Delta. This property has a great future under Delta's Proposed OCP calls for multifamily zoning for Townhome site (Verify with the City).2 storey Basement entry house. 3Bedrooms upstairs with a huge office or rec room, kitchen with granite countertops, huge nice sundeck & private yard, 2 bedrooms suite with full kitchen & living area, separate entry, Big Workshop, this house is close to all amenities, recreation center, shopping mall, bus route, & schools. Book your showing today. (id:46156)
12895 98a Avenue
Surrey, British Columbia
Great Investment opportunity to build your dream home, rental investment or a hold for long term gains! This 5 BED 3 BATH house with 2 Bsmt Suites is situated on flat 7173sqft(70x103) Lot. Upstairs you have 3 good sized BEDs w/ 1 Bath rented for $2450 to great tenants. Downstairs you have 2 BSMT suites(1BED+1BED) rented at $1350/each for great tenants. Potential for MORE Rental. Also includes a 2 car detached garage and ample parking space for up to 5 vehicles or an RV. Centrally located and close to parks, shops, restaurants, freeway and more. Don't miss out! (id:46156)
3312 13398 104 Avenue
Surrey, British Columbia
Excellent investment opportunity in the heart of Surrey Downtown! This bright and efficient 1 bedroom + den unit at University District features smart design, quality finishes and a private balcony with stunning city views. Located just steps from SkyTrain, SFU, KPU, and UBC's future Surrey campus, this unit offers strong rental demand and modern amenities including a gym and concierge . A perfect combination of location, lifestyle, and value! Everything you need is right at your doorstep. Perfect for first-time buyers or investors! (id:46156)
512 19577 65b Avenue
Surrey, British Columbia
Come take a look, many units available! Experience elevated parkside living in this stunning 2-bedroom + den home at Harlo. Unit 512 offers a spacious 900 sq ft layout designed for comfort and connection, featuring modern finishes, wide-plank flooring, and a private balcony with sweeping views. The sleek kitchen boasts quartz countertops, soft-close cabinetry, and a premium Samsung appliance package. Enjoy unmatched amenities including a rooftop terrace with Mount Baker views, fitness studio, GOLF SIMULATOR, coworking lounge, and children's play area-all steps from vibrant shops, cafes, and the FUTURE SKYTRAIN. This is a great opportunity! Come check it out for yourself before its too late! (id:46156)
517 19577 65b Avenue
Surrey, British Columbia
Come take a look, many units available! Welcome to Harlo - where parkside living meets modern design. Unit 517 is a beautifully crafted 2-bedroom + den, 931 sq ft home that blends style with functionality. The open-concept layout features wide-plank flooring, large windows inviting natural light, and a private balcony for year-round enjoyment. The chef-inspired kitchen is equipped with quartz countertops, sleek cabinetry, and Samsung stainless steel appliances. Residents enjoy elevated amenities including a rooftop terrace with Mount Baker views, fitness and virtual studio, golf simulator, coworking lounge, and children's play area. Located in the heart of East Clayton, you're steps from cafés, shops, green spaces, and the future SkyTrain line-everything you need, right at your doorstep. (id:46156)
6906 204a Street
Langley, British Columbia
Step into modern luxury in Willoughby Heights. This brand-new home offers 7 bedrooms and 6 bathrooms across 3,584 sqft of thoughtfully designed space. With 10-ft ceilings on the main, a gourmet kitchen with spice kitchen, premium finishes, and a full legal 2-bedroom suite for rental or extended family, this home truly delivers. The double garage plus additional parking, full air conditioning and radiant heat elevate comfort. Sitting on a 4,051 sqft lot in the sought-after Willoughby Heights neighbourhood, the home blends privacy, convenience and investment potential seamlessly. Located close to schools, shopping, parks, and major transit routes. Don't miss the opportunity to own this incredible home. **PLEASE CALL OR TEXT FOR DIRECTIONS** (id:46156)
39 31450 Spur Avenue
Abbotsford, British Columbia
Welcome to LakePointe Villas, nestled around Ponderosa Park Lake and linked to the Discovery Trail system! This rare rancher-style end-unit townhouse with a walkout basement offers luxurious, low-maintenance living in one of Abbotsford's most desirable communities. Enjoy a brand-new 2025 roof, views of the Airshow from your main floor sundeck, and added privacy beside mature greenery. The spacious layout includes 3 bedrooms, 3 full bathrooms, soaring 12-ft ceilings in the living room, granite counters, crown moulding, laminate floors, new carpet on stairs, and updated appliances. The basement boasts a large rec room, large workshop with water and 220 power, carpeted crawlspace, and a covered patio. Additional features include a new furnace & A/C. RV parking available. Pets allowed! (id:46156)
16329 8 Avenue
Surrey, British Columbia
This exceptional custom home has exquisite craftsmanship and premium features. The well-designed floor plan includes a stunning great room, dining area, and covered patio. The gourmet kitchen has high-end appliances, a wine bar, and a spacious quartz-topped island, with abundant built-in cabinetry throughout. The upper level has a master bedroom with a luxurious ensuite, two bedrooms with ensuites, and a loft area. The lower level has a media room, full bath, and another bedroom, with a rec room that has its own entrance and can be converted into one or two bedrooms. The home's interior/exterior sound system adds to its allure, making it a must-see for those seeking a luxurious and functional living space. New refrigerator, freezer, and hood fans. (id:46156)
322 19528 Fraser Highway
Surrey, British Columbia
Top Floor at The Fairmont. Get inside this fabulous Top Floor 2 bed unit situated far back from the Fraser Hwy and at the back of the building with 10 foot ceilings close to everything in beautiful Langley. This unit offers an amazing floor plan with a spacious open living/dining area with a cozy gas fireplace and sliders leading to a covered balcony (SW) w beautiful courtyard and manicured gardens to enjoy year round. The bedrooms are located at opposite ends of the unit for extra privacy and the Primary has a nice walk in closet. The bright kitchen has enough room for 4 barstools at the breakfast bar and separate laundry/pantry area behind bifold doors. Steps to Langley's future skytrain, amazing restaurants, transit, shopping and the list goes on. Gas/Hot Water Included. (id:46156)
20535 74b Avenue
Langley, British Columbia
Introducing a stunning brand-new 1/4 interior non-strata rowhome by Harwest Homes! This exquisite 3-story residence is a perfect blend of luxury and functionality. Step into the grand kitchen, where sleek soft-close cabinetry meets a striking color scheme. The large island, paired with stainless steel appliances, makes this space a dream! With 3 bedrooms upstairs, the master bedroom is a true retreat, featuring a breathtaking 4-piece ensuite. Enjoy peace of mind with the 2/5/10 home warranty, and enjoy the convenience of having shops, eateries, & health and wellness centers, just moments away. The lower floor boasts a separate entry, adding to the versatility of this beautiful home. No maintenance or strata fees! Open house hosted Saturday & Sunday 1PM to 4PM at 20545 74B Ave (id:46156)
13259 Coulthard Road
Surrey, British Columbia
Step into a rare opportunity to own a true architectural treasure. This 3-bed, 2-bath home isn't just a place to live-it's a mid-century modern masterpiece, thoughtfully preserved and beautifully integrated into its natural surroundings. Set on a serene half-acre on the quiet side of PanoramaRidge, it's tucked high into the tree line, offering privacy, tranquility, and views of Boundary Bay and Crescent Beach. The home's connection to the outdoors is undeniable-lush, updated landscaping surrounds the property, enhancing the flow between inside and out. The detached garage is perfect for a home studio or office. Included in the sale are architectural plans for a stunning renovation, giving you the chance to build upon the original vision while making it your own. (id:46156)
11046 80 Avenue
Delta, British Columbia
This beautifully crafted custom home shows like a 10. Offering 7 bedrooms and 7 bathrooms, including a self-contained 1-bedroom legal suite (currently rented) along with a bedroom on the main floor with it's on ensuite, this residence features high-end finishings-2x6 construction, a grand entry with soaring ceilings, and elegant Italian marble tiles. Detailed with wainscoting, crown moldings, and a main floor bedroom with full ensuite, it also boasts a chef's kitchen with Bosch appliances and a gas range. The basement includes a rec room with wet bar and separate entry, a media room, and an additional bedroom, ideal for entertainment or extended family. Enjoy the comfort of radiant hot water heating, a south-facing backyard, and peace of mind with a backup generator. Come see now! (id:46156)


