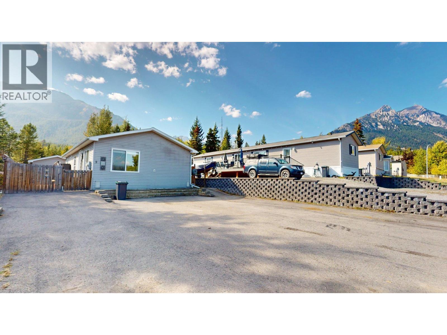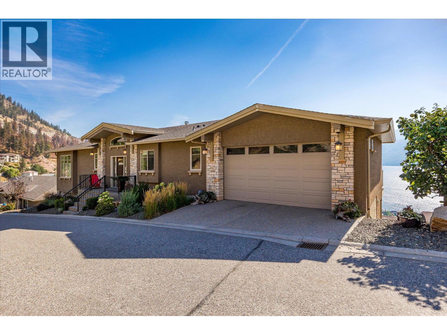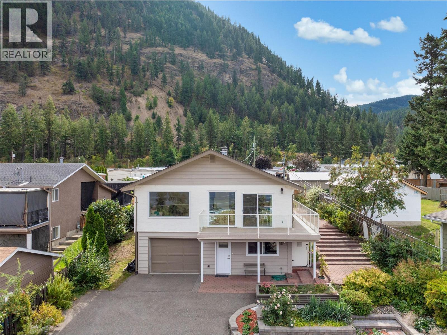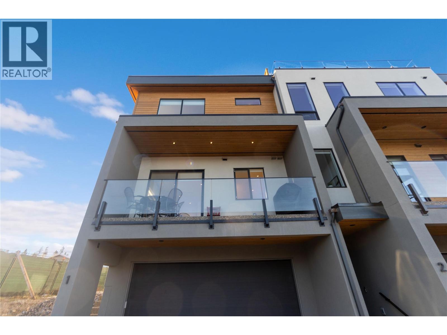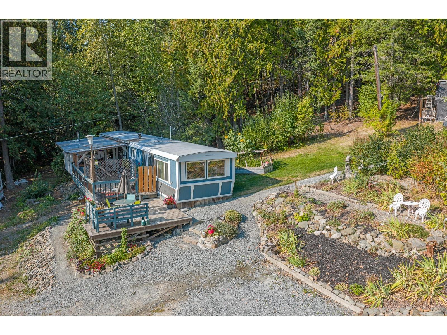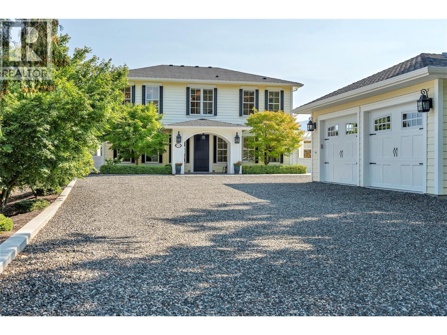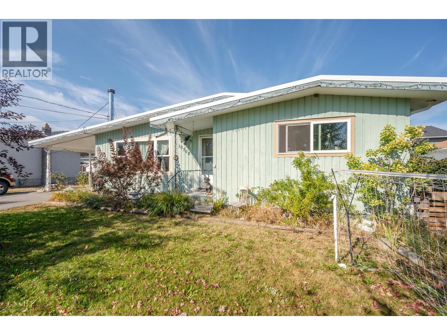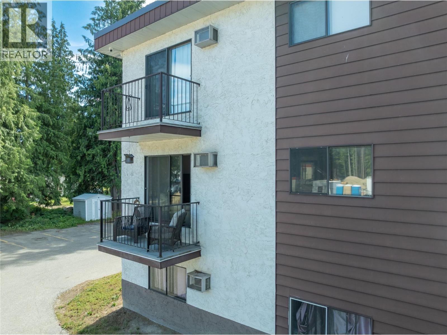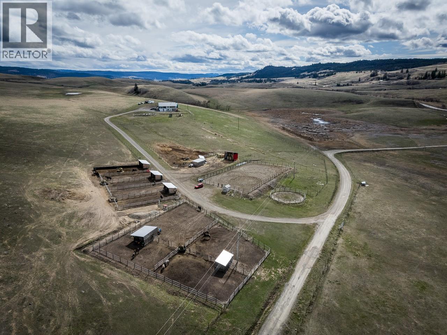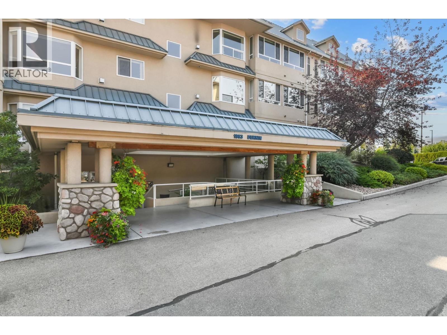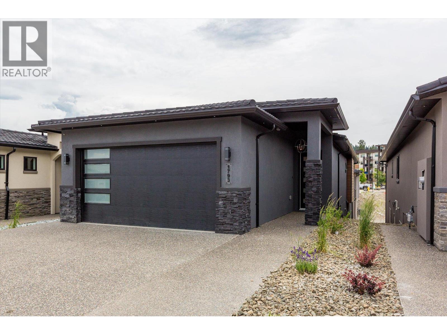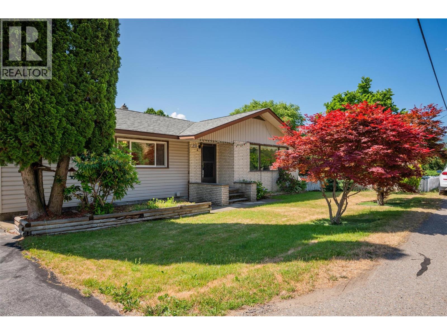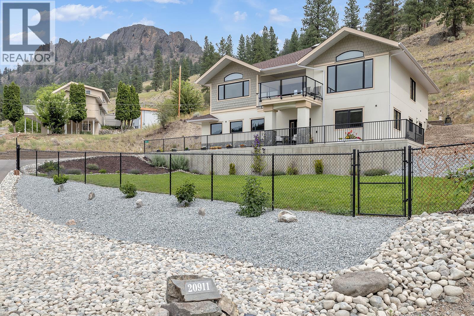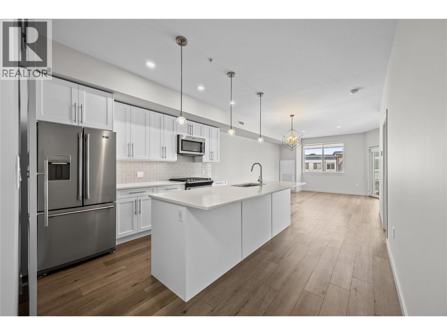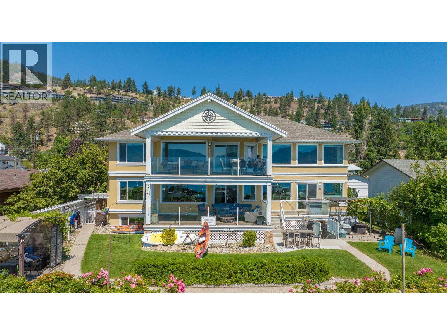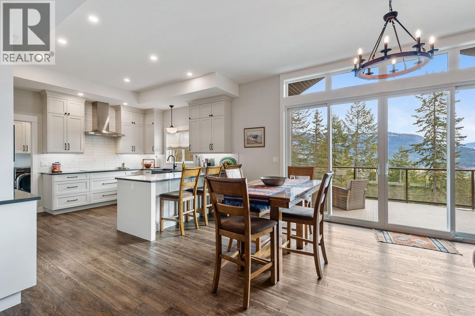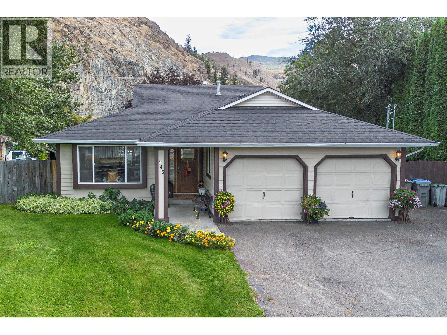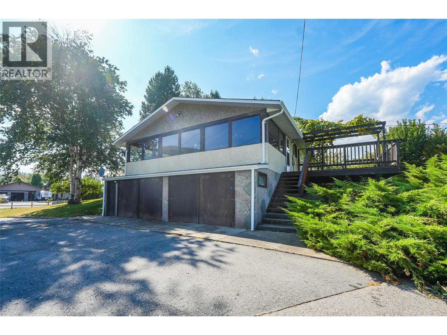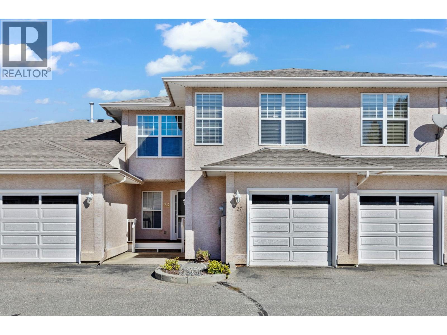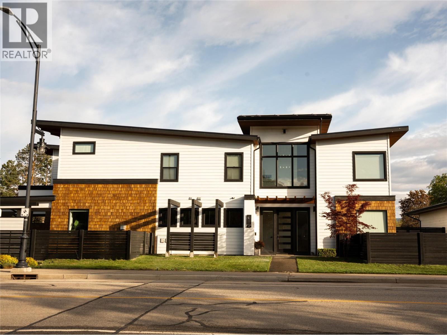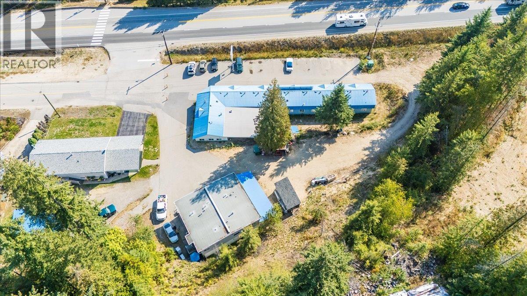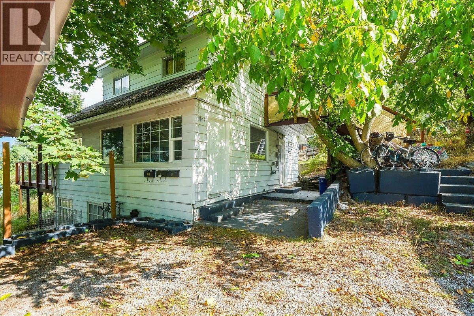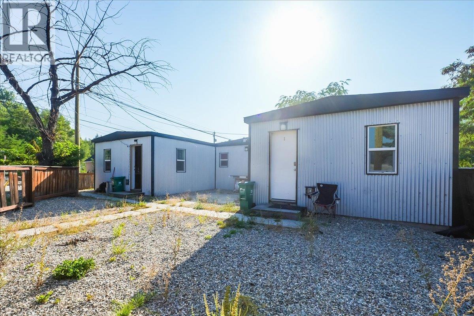9 Deerborne Drive
Elkford, British Columbia
Charming 2010 manufactured home featuring 3 bedrooms and 2 bathrooms, complemented by a detached garage, fully fenced yard, and an expansive paved driveway that’s perfect for RVs, quads, and abundant parking. Inside, you’ll love the modern fresh paint, updated flooring, and an open-concept living room and kitchen with large windows that bathe the space in natural light. The roomy primary bedroom includes an ensuite with a relaxing soaker tub. Outdoors the backyard is fully fenced yard with a detached 22’x14’ wired garage, a cozy firepit area, and a grassy space for recreation. Located in a great neighborhood close to schools, with beautiful views, this home blends comfort, practicality, and lifestyle appeal. (id:46156)
5165 Trepanier Bench Road Unit# 205
Peachland, British Columbia
This 3,600+ sq. ft. home in the Lake View Villas community offers 4 bedrooms, 4 bathrooms, and panoramic lake views throughout the home and spanning across multiple outdoor living spaces. Inside, the open layout features granite countertops, stainless steel appliances, hardwood floors, and a real wood-burning fireplace. Select areas of the home, including the primary bathrooms, feature in-floor heating for added comfort, and a HEPA/steam filter system ensures excellent air quality. A surround sound system, hot water on demand, and a security system are also included. The primary suite boasts a large walk-in closet, spacious ensuite, and private deck access. A temperature-controlled wine cellar holds up to 1,000 bottles, adding to the home’s appeal. Outdoor living is maximized with a main deck that spans the entire home, an automatic awning, a new hot tub, and multiple patios designed to take in the views. Raised garden beds provide space to grow without the upkeep, and with minimal yard work required, this is a truly low-maintenance property that allows you to spend more time enjoying everything the Okanagan has to offer. The double car garage has plenty of storage space and includes automatic car lift for the car enthusiast. Residents of Lake View Villas enjoy low strata fees, a community clubhouse, gym area and more. With quality construction, modern comfort, and a lock-and-leave lifestyle, this home is an ideal opportunity in a sought-after lake view community. (id:46156)
1225 Bay Drive
Chase, British Columbia
Welcome to this immaculate 4-bedroom, 2-bathroom home in the heart of Chase, BC, offering stunning lake views and versatile living spaces. The main floor features a wall of windows and sliding glass doors spanning the entire front of the home, flooding the interior with natural light and opening onto a wraparound patio that captures the beauty of Shuswap Lake. Perfect for entertaining or quiet evenings, this seamless indoor-outdoor connection makes every day feel like a retreat. The bright kitchen flows easily into the dining and living areas, all oriented to maximize the incredible views. Downstairs, a walk-out basement provides excellent potential to create a private suite—ideal for extended family or rental income. A fully fenced backyard offers a safe and welcoming space for children and pets, while the attached single-car garage adds convenience. Thoughtfully maintained and move-in ready, this home combines comfort, functionality, and a remarkable setting. Don’t miss the chance to enjoy lakeview living in the vibrant community of Chase, close to local shops, golf, and recreation. (id:46156)
105 Predator Ridge Drive Unit# 1
Vernon, British Columbia
An extraordinary townhouse in the heart of the prestigious Predator Ridge community, where luxury meets lifestyle. Built in 2022, this residence embodies refined elegance with the warmth of modern design, offering a sanctuary for those who value sophistication and comfort. The open-concept main level connects kitchen, dining, and living spaces in a seamless flow, with sunlight pouring through expansive windows to highlight clean lines and premium finishes. The chef-inspired kitchen, equipped with top-of-the-line appliances, sleek cabinetry, and a generous island, is perfect for entertaining and everyday living. With four bedrooms, including two private ensuites, the home is thoughtfully designed for family and guests. Each of the four bathrooms is a retreat, featuring spa-like details and high-end fixtures, with heated floors in the guest and master suites for added comfort. Every detail is designed to elevate your lifestyle. Enjoy the private infinity pool and hot tub shared exclusively by the street, or gather on the rooftop patio with its fire table and stylish furnishings. Inside, custom shelving enhances the kitchen and living areas, while the home comes complete with kitchen furniture, all beds including a striking king-size Murphy bed in the lower guest suite and a BBQ for outdoor dining. Practical touches include an integrated water softener, electric car charger, and the rare privacy of an end unit with extra parking. Beyond your door lies the Predator Ridge lifestyle (id:46156)
1137 36th Avenue N
Creston, British Columbia
On nearly 10 acres in Erickson this home is located on a quiet no thru road that backs onto crown land. Private and peaceful with room to spread out, yet only minutes to Creston amenities The current home is a tidy older 2 bed/1 bath mobile with a bright main living area and a WETT-certified wood stove for comfortable heat. Outside is a multi-level deck to sit, relax, and enjoy the scenery. The land is terraced with several benches and the upper bench opens to wide valley and mountain views and makes a great future building spot or shop site. A private, licensed spring provides gravity-fed water and irrigation for the gardens, and there is a well drilled on the property as well that could be re-activated with a little bit of work done to it. Outside spaces include garden beds, flowers, natural stone accents, a fire pit, and plenty of parking with an easy turnaround. Out of town, quiet, and spacious, this acreage lets you live now while you plan what’s next. Call your realtor and book a viewing today. (id:46156)
4217 Williams Avenue
Summerland, British Columbia
Escape to your private sanctuary in Trout Creek, one of Summerland’s most prestigious lakefront neighborhoods. Set on nearly half an acre of prime waterfront, this 3,290 sq ft executive colonial residence blends timeless elegance with modern luxury. Featuring three thoughtfully designed master suites, every detail has been crafted with premium finishes and an unwavering commitment to comfort. Awaken to breathtaking lake and mountain views, then step onto your expansive patio to watch the sunrise over Okanagan Lake. With over 95 feet of pristine beachfront, your own boat dock, lift, and deep water moorage, endless summer adventures are right at your doorstep. From hosting elegant dinner parties to enjoying intimate family gatherings, this entertainer’s paradise provides the perfect backdrop for unforgettable moments. This exclusive enclave offers both prestige and privacy while keeping you just minutes from Summerland’s charming amenities and Penticton’s vibrant lifestyle. More than just a home, this is a true retreat where sophistication meets serenity and every day feels like a vacation. Don’t miss this rare opportunity to own a piece of Okanagan paradise. (id:46156)
10708 Prairie Valley Road
Summerland, British Columbia
Looking for some extra space without breaking the bank? Come check out this four bedroom family home, ideally located just a few minute walk from downtown Summerland. The spacious driveway leaves plenty of room for an RV, and guest parking. The flat lot provides ample room for an outdoor lifestyle, with plenty of room for fun activities and gardening. A new roof in 2015, a fresh water heater, furnace & heat pump, windows & patio door, are just a few of the recent upgrades. Take a look for yourself, this home is full of potential. (id:46156)
409 Main Street Unit# 204
Sicamous, British Columbia
Welcome to #204 – 409 Main Street, Sicamous. An excellent opportunity to own in the heart of Sicamous, just steps from the boat launch, grocery store, and Brother’s Restaurant. Whether you're a first-time buyer, weekend retreat seeker, or looking to downsize, this one-bedroom, one-bath apartment is a smart and affordable choice. This corner suite offers an extra window for added natural light, a spacious bedroom, and a bright, functional living area. The bathroom has been refreshed with a new tub surround, paint, and toilet, while the kitchen provides everything you need for comfortable, low-maintenance living. Enjoy the added bonus of your own deck — perfect for morning coffee and relaxing. Other recent updates include a new hot water tank and a building roof replaced just two years ago, ensuring peace of mind for years to come. Shared laundry is available within the building. With low strata fees, a well-maintained building, and a location that puts everything within walking distance, this is a great alternative to renting — or a perfect investment rental. Why rent when you can own? Book your showing today! (id:46156)
3650 Princeton Kamloops Highway
Kamloops, British Columbia
The home itself is a great functional layout for a family or those desiring space. The main living space is an open great room style with views from all the windows & includes 3 bedrooms & 2 full bathrooms. Walk off the kitchen to the wrap around deck with yard/shop access. The basement level is a daylight walk-out with 2 additional bedrooms, a large family room, storage, mud/laundry room & 2 bathrooms. WETT certified wood stove & hot tub off the side of the home to keep you warm! The property itself has so many great features: fenced & cross fenced, perfect horse set up: 8 paddocks with 10x20 shelters, frost free waterers with their own 20 amp service, 200 foot outdoor riding arena with tack shed, 60 foot round pen, 200 amp service to the home & 100 amp separate service to the horse area, a detached 15x30 shop & a 65x30 foot coverall shelter, hay barn & large fenced garden(approx. 50x80). Tons of parking. No GST. Notice required for showings (id:46156)
1963 Durnin Road Unit# 303
Kelowna, British Columbia
• Top-Floor 2 Bedroom + Den | 1,411+SF | Bright, Spacious, Move-In Ready • Stunning renovated living space, this bright and spacious home features new windows throughout; new flooring, baseboards, quartz counters, a huge kitchen island, new dishwasher, new modern light & bathroom fixtures. Gas fireplace. The open-concept layout is perfect for entertaining, while the den provides flexibility for an office, dining or guest space. The bonus enclosed sunroom offers another 150+ sf of living area which is not included in total square footage. No age restrictions. Pet friendly - 1 cat or 1 dog (16"" max at shoulder). 1 underground parking stall with private secured storage locker + extra outside parking. Great amenities include clubhouse, BBQ plaza for outdoor entertaining, beautiful gardens, a woodworking shop & bike storage. Secure building in a quiet yet central location—walk to Mission Creek Park and shopping. Move-in ready and sure to impress! Quick possession available. Call for a showing today. (id:46156)
1793 Viewpoint Drive
Westbank, British Columbia
Live steps from the lake in this stunning new home in West Kelowna’s sought-after West Harbour community. Whether you’re heading to the private sandy beach, lounging by the pool, or taking your boat out from the community marina, every day here feels like summer vacation in the heart of the Okanagan. Inside, the main floor features a bright, open-concept layout connecting the kitchen, dining, and living areas—ideal for both relaxing and entertaining. The private primary suite offers a peaceful retreat with a spa-inspired ensuite and a walk-in closet. Downstairs, a large rec room, two bedrooms, and two bathrooms offer plenty of space for guests or can be configured into a two-bedroom suite. This is luxury lakeside living with major perks: low strata fees, no property transfer tax, no GST, no speculation or vacancy tax, and comparatively low property taxes. A double garage provides space for vehicles and gear, and there's an option to secure a boat slip at the private marina. Residents enjoy exclusive amenities including over 500 feet of beachfront, a heated pool and hot tub, full gym, multi-sport court, and a shared kitchen and BBQ area. All this, less than a 10-minute drive from Downtown Kelowna. Enjoy relaxed Okanagan living in a vibrant, well-connected waterfront community. (id:46156)
235 10th Avenue
Montrose, British Columbia
Welcome to this beautifully designed home in the heart of sought-after Montrose a neighbourhood loved for its quiet streets, strong community, and stunning surroundings. Inside, you’ll find a spacious, family-friendly layout with room for everyone. The huge kitchen is a showstopper with endless counter space, loads of cabinetry, and a built-in banquette perfect for casual meals or homework time. It flows effortlessly into the formal dining room, ready for holidays and celebrations. The extra-large living room features a cozy fireplace, making it the ultimate gathering spot. The main floor includes a private master suite with ensuite, plus a second large bedroom and full bath. Downstairs offers even more: a massive family room for movie nights or game days, two additional bedrooms, a den/office, and a utility room with outdoor access. Outside, you’ll love the detached garage and carport with lane access, a storage shed, and a yard filled with mature trees including fruit trees! With space, style, and location, this Montrose gem has it all. (id:46156)
20911 Garnet Valley Road
Summerland, British Columbia
Experience peaceful and elegant living in Summerland's Garnet Valley. This charming gated hillside property spans over 2 acres, offering over 3300 sq.ft. of meticulously crafted and recently renovated living space. Beautiful hardwood flooring accents the spacious and airy interior, adorned with vaulted ceilings and expansive windows that flood the space with natural light, creating an inviting atmosphere. The primary suite boasts a generously sized walk-in closet, a modern and sophisticated ensuite bathroom, and a convenient laundry chute. The gourmet kitchen is large, offering modern appliances, sprawling granite counters, a built-in wine rack, and an abundance of cupboard space. Entertainment awaits in the home theatre downstairs, adjacent to the laundry room, boasting added functionality with a sink and a second fridge, ensuring practicality. Throughout the home, discerning touches such as a gas fireplace, sky-lighting, upgraded lighting fixtures, and timeless solid wood trim elevate the ambiance, creating an atmosphere of refined comfort that resonates throughout every corner. Outside, the allure continues with stunning surroundings that offer a picturesque backdrop for outdoor relaxation and entertainment. Ample parking is provided with an oversized double garage and extra driveway space. Seize the opportunity to make this your Okanagan rural dream home, just minutes away from amenities. Simply move in and enjoy! (id:46156)
3638 Mission Springs Drive Unit# 301
Kelowna, British Columbia
This 2-bedroom, 2-bathroom condo combines convenience and lifestyle in one perfect package. The bright open layout features a chef-inspired kitchen with a large island, plenty of storage, and a walk-in pantry—ideal for everyday living and entertaining. The spacious primary suite includes a private ensuite, while the second bedroom offers flexibility for guests, a home office, or family. Step outside to your generously sized, partially covered balcony—perfect for morning coffee, summer dining, or simply unwinding. Added bonuses include a secure storage locker located on the same floor right beside your unit, plus one parking stall. This pet-friendly building offers sought-after amenities: a fitness centre, community garden, kids’ play area, and even a dog wash station. Walk to Okanagan College, the H2O Centre, shopping, restaurants, and the lake—all within minutes from your door. Vacant and move-in ready, this condo is an exceptional opportunity whether you’re a first-time buyer, downsizer, or investor. (id:46156)
4244 Beach Avenue
Peachland, British Columbia
Fantastic opportunity to own one of Peachland’s most iconic Beach Avenue properties! Just steps from picturesque Okanagan Lake, this unique semi-waterfront home combines the charm of lakeside living with incredible investment potential. Perfect as a private residence for large or multi-generational families, the home also features several separate, turn-key accommodations that generate impressive income. Imagine strolling the vibrant Beach Avenue boardwalk—lined with restaurants, coffee shops, and boutiques—or stocking up at the local Farmers’ Market. This scenic lakeside walkway stretches more than 4 km, offering parks, beaches, and unbeatable views year-round - the sunsets will take your breath away! Inside, the home is designed to maximize its stunning surroundings, with breathtaking lake views throughout, large energy efficient windows and two massive decks for entertaining or quiet relaxation. With unobstructed vistas, waterfront access and incredible revenue generation, this property truly offers the best of both worlds: an exceptional lifestyle and a smart investment. (id:46156)
249 Twin Lakes Road
Enderby, British Columbia
Welcome Home to 249 Twin Lakes Road - Nestled in a tranquil location with sweeping valley views, this stunning 3-bedroom, 3-bathroom home offers an abundance of space for both relaxation and recreation, inside and out. From the moment you step through the door, the bright, open-concept main floor welcomes you with an inviting, airy atmosphere. The heart of the home is the beautifully designed kitchen, complete with a custom baker’s pantry, Frigidaire Gallery appliances, an induction stovetop, quartz countertops, and a farmhouse sink — perfect for both cooking and entertaining. The primary suite is a true retreat, boasting panoramic valley views, a spacious walk-in closet, and a luxurious soaker tub to unwind after a long day. With 10-foot ceilings on the main floor and 9-foot ceilings in the basement, the home feels expansive and airy. It’s also equipped with modern conveniences including hot water on demand and a water softener. The lower patio is already wired for a hot tub as well. Additional highlights of this property include: an oversized double-car garage, ample storage throughout, raised garden beds and enough wood for the wood stove next winter. The well Runs 9 GPM and there is a natural spring on the property as well if you had horses! Located just minutes from local amenities, this home offers the perfect blend of serene country living with modern comforts. Whether you’re looking to entertain guests or enjoy some quiet time this is the perfect place to call home. (id:46156)
443 Reighmount Drive
Kamloops, British Columbia
Welcome to this fully finished rancher with basement, set on a generous half an acre lot in the sought-after family community of Rayleigh. Offering plenty of space inside and out, this property combines comfort, function, and future potential with room for parking, backyard access, and the option to build a shop or expand your outdoor living. The 1,460 sq.ft. main floor features a welcoming living room, dining area, and kitchen with centre island, eating bar, and bright nook. Patio doors open to a large, covered sundeck—perfect for gatherings and relaxing while enjoying the private setting. Originally designed as a 3-bedroom home, the main level has been reconfigured to allow for a larger laundry room. The spacious primary suite stands out with a brand-new spa-inspired ensuite that boasts a walk-in shower and separate soaker tub, creating the ultimate retreat. A 4-piece main bath and convenient mudroom leading to the double garage complete this level. The fully finished basement offers impressive flexibility with two additional bedrooms, a 3-piece bathroom, large home gym, and plenty of storage space. This layout is ideal for families needing extra room, or those who enjoy hosting overnight guests. Updates include a 3-year-old roof, 7-year-old furnace, 1-year-old hot water tank, and some upgraded windows, ensuring peace of mind for years to come. The expansive, fenced yard provides privacy, play space, and easy access to the back, while the property itself borders a horse pasture for a unique, scenic backdrop. (id:46156)
807 Waterloo Road
Ootischenia, British Columbia
Welcome to a rare riverfront gem in Castlegar. Nestled on 2.25 acres of level, park-like grounds, this exceptional property offers nearly 300 feet of Columbia River frontage, extending to the high-water mark. The four-bedroom, two-bathroom home, built in 1963, has been beautifully maintained and remains in excellent condition. The property features a manicured lot with mature landscaping, a fenced yard, and convenient lane access. With its expansive setting and sweeping river views, this is a once-in-a-generation opportunity to own one of the most desirable pieces of land in Castlegar. Whether you’re seeking a serene family retreat or a legacy property to enjoy for years to come, this property is a place where lifestyle and location meet perfectly. (id:46156)
7859 Boulter Road
Vernon, British Columbia
An unexpectedly intuitive fusion of the Okanagan Valley’s rustic natural beauty and the calming clean lines of modern design, this stunning 6-bedroom new construction property on nearly 5 acres that allows for a secondary suite or carriage house, boasts incredible privacy with room for expansion. Ski lovers will adore the location, mere minutes from Silver Star Resort. Upon arrival, over 8000 square feet of exposed aggregate driveway and walkways welcome you, seamlessly complimented by contemporary and low-maintenance landscaping. Upon entry, an expansive and open concept living, dining, and kitchen area unveils itself with custom millwork and cabinetry throughout and gleaming premium engineered hardwood underfoot. The gourmet kitchen impresses with bespoke design, an oversized centre island, quartz countertops, stainless steel appliances, and slatted wood accents. A main floor primary suite comes complete with a walk-in closet and ensuite bathroom with double vanity. Two bedrooms plus an additional office or third bedroom share a superbly appointed full hall bathroom. Upstairs two more bedrooms a shared full bathroom and a bonus room could be utilized for a number of purposes. Move right into this marvellous home and imagine the possibilities for the future, whether you have your sights set on a pool or large shop, the expansive property is ready to serve. (id:46156)
303 Regent Avenue Unit# 27
Enderby, British Columbia
NO AGE RESTRICTIONS, PET FRIENDLY, TWO PARKING SPACES ALL AT AN AFFORDABLE PRICE. A fantastic place to call home. With nearly 1,500 sq. ft. of bright living space, this upper-level townhouse offers 2 spacious bedrooms and 2 bathrooms in an easy, open layout. Parking is a standout feature, including two designated spots: a private single car garage and a covered carport. Visitor parking is also plentiful. There's a large kitchen that provides ample cabinetry, a convenient eating bar, and flows into a great room designed for entertaining. Recent updates include fresh paint, stainless steel washer and dryer, LG dishwasher, stylish bathroom vanities, a high efficiency furnace, and a Navien on demand hot water system. The primary bedroom, living room, and private covered deck showcase sweeping views of the Enderby Cliffs. From your deck you can also take in ball tournaments and events at Riverside Park. The family friendly strata community offers a clubhouse, RV parking, and a rental suite for guests. Perfect as a first home or as a downsizing option, it is ideally located next to the Shuswap River and Riverside Park Trail, and just a short walk to town. Enjoy kayaking, fishing, hiking, and Enderby’s vibrant arts scene, plus nostalgic nights at the Starlight Drive-In. Conveniently located approximately 20 minutes to Salmon Arm, 10 minutes to Armstrong, and 23 minutes to Vernon. This upper-level townhouse is not 55+. It is open to all ages. (id:46156)
610 Barrera Road
Kelowna, British Columbia
Remarkable Tommie Award winning semi-lakeshore modern home across the street from Rotary Park Beach. The epitome of Okanagan living where the best of all worlds come together in this exceptional three bedroom + den residence. Upon entering you are greeted by a two storey open entry, flanked by modern glass railing. The opening layout of the dining, kitchen and living flow effortlessly for entertaining and expanding outdoors to the private terrace. A designer kitchen fitted for a chef, with striking backsplash, lighting and an oversized central island. Whether it be evening cocktails or a movie fireside, the versatile living space will accommodate the grandest of scale and furniture needs. The expansive dining area welcomes vast seating. Roughed in for an elevator, there is ample storage available, including the built ins at the mudroom exit to the private rear yard and double garage. A powder room and bedroom complete the main floor. The second level offers a conveniently located laundry room with a sink, a flex/office space, and two additional bedrooms and full baths. With stunning lake views and sunsets to be had, the balcony off the primary bedroom is sure to be a favourite spot for morning coffee or nightcap. With vaulted ceilings and a flex space, it is only outdone by the sprawling ensuite with separate vanities and luxurious shower. The bounty of sunshine is captured in the roof solar panels. A pet friendly fenced yard offers additional parking for your boat! (id:46156)
2100 Crestview Crescent
Castlegar, British Columbia
Turnkey Investment Opportunity in Castlegar, BC! This property contains 22 newly renovated units in the heart of Castlegar, BC. Close to all amenities with a solid rental history. Contact your agent today to view! (id:46156)
1007 Gordon Street
Nelson, British Columbia
Excellent Investment Opportunity! Welcome to 1007 Gordon St, a triplex situated in the sought-after area of Fairview in Nelson. Each of these three self-contained units has been thoughtfully renovated, including modernized kitchens and bathrooms, and new flooring throughout. The lower level is a bright and cozy one-bedroom bachelor unit featuring a spacious kitchen that overlooks the backyard and garden. The upper unit is a charming one-bedroom suite that offers an open-concept kitchen and living area, plus a full bath. The main floor unit main unit features a sleek, modern kitchen with like-new cabinets and appliances. This property has the added bonus of gorgeous lake views! Additional features include in-suite laundry in all three units, separate utilities for each unit, parking for three vehicles, plus ample street parking. Close to amenities, schools and more. Book your private viewing today! (id:46156)
1406 Fourth Avenue
Trail, British Columbia
Seize the opportunity to own a fully renovated, income-generating fourplex in the heart of Trail, BC. With four self-contained 1 bedroom units, this property is perfect for the savvy investor looking for a low-maintenance, high-potential addition to their portfolio. Situated on a manageable 0.08 acre lot, this 1,280 sq ft building has been thoughtfully updated throughout, offering clean, modern interiors that attract quality tenants. Located just minutes from downtown Trail and close to transit, shopping, schools and recreational amenities, this property benefits from strong rental demand in the area. With all units currently occupied, you'll enjoy immediate cash flow from day one. (id:46156)


