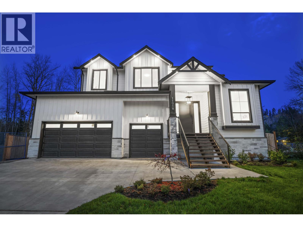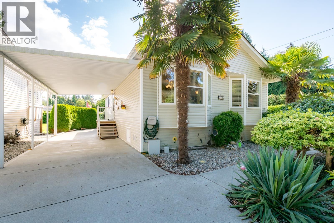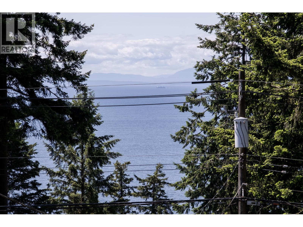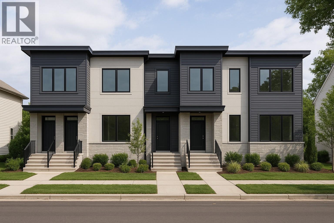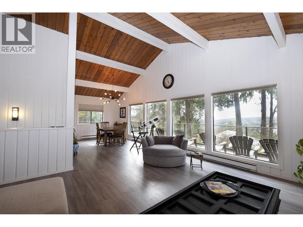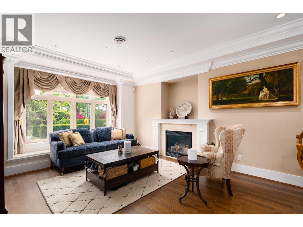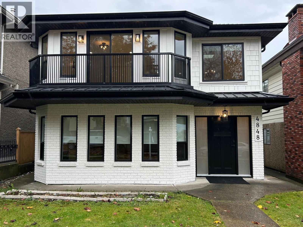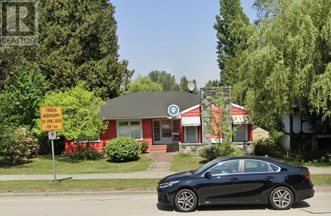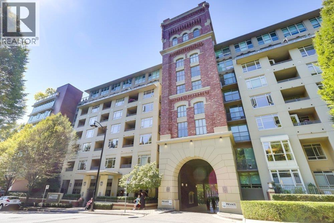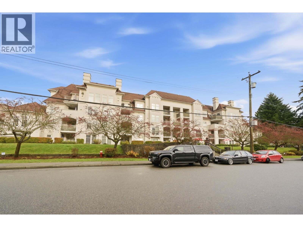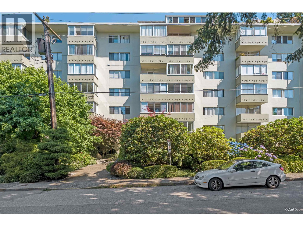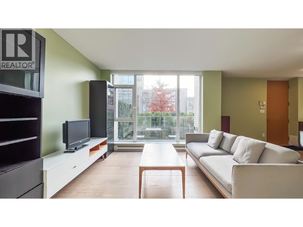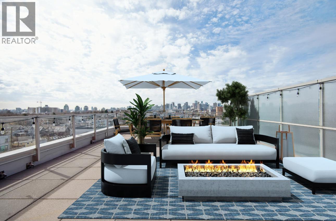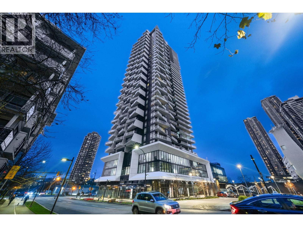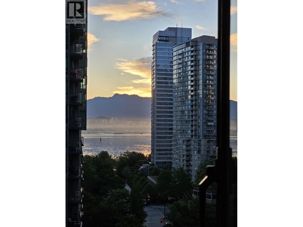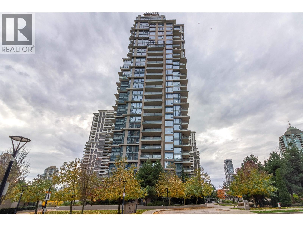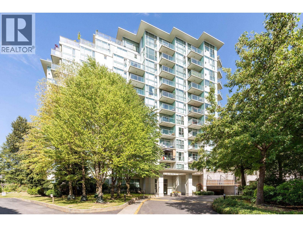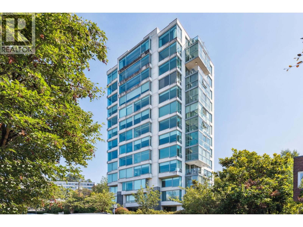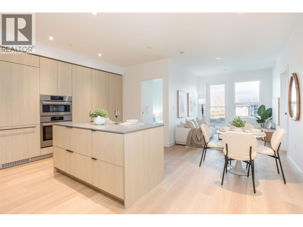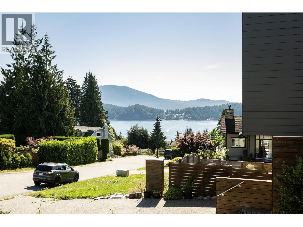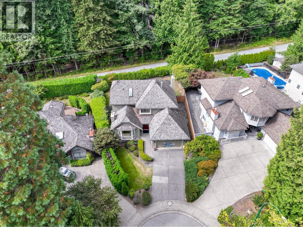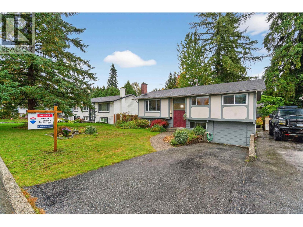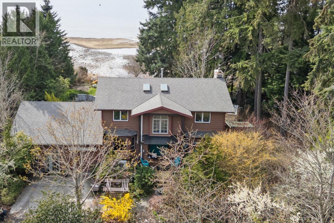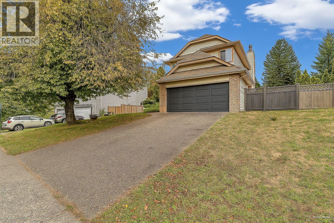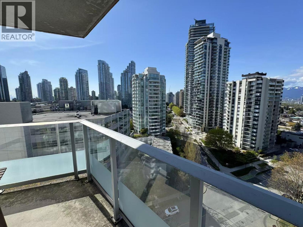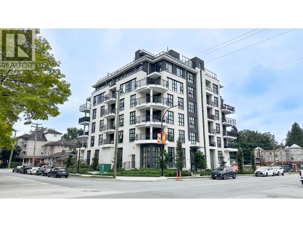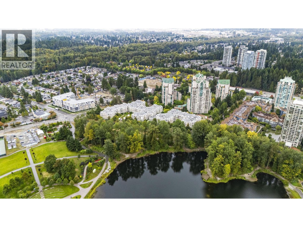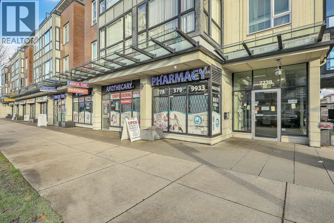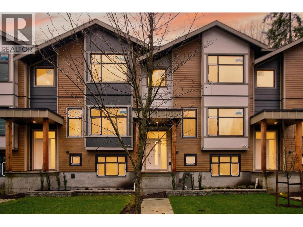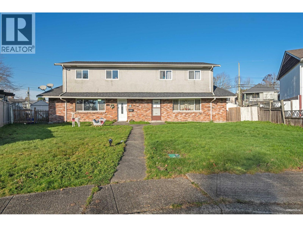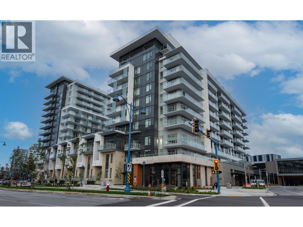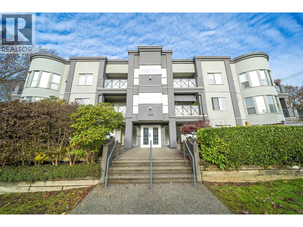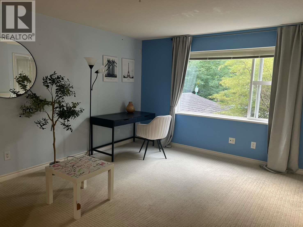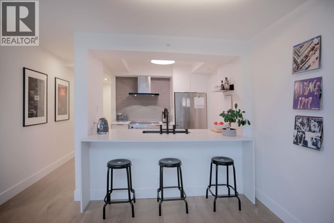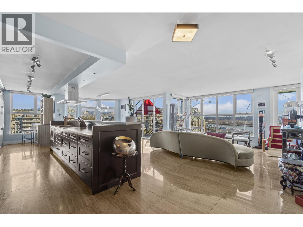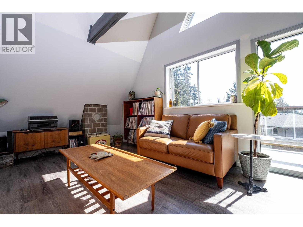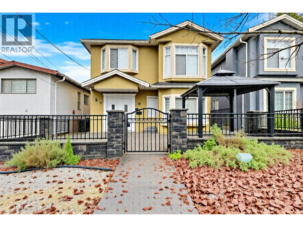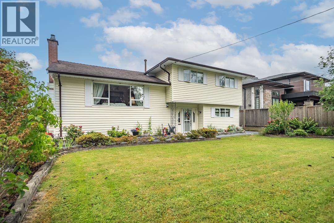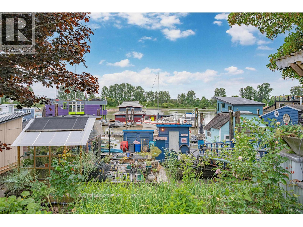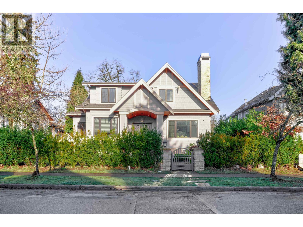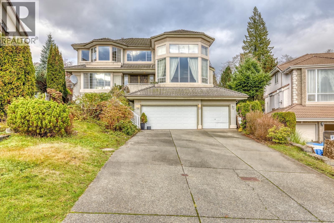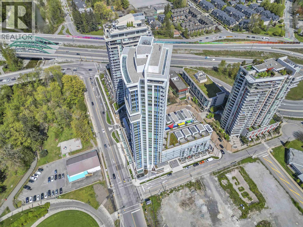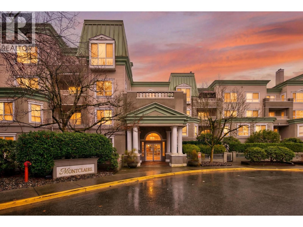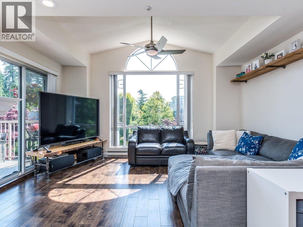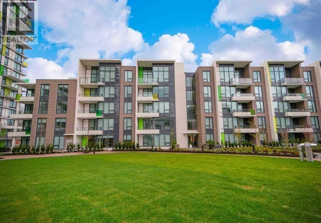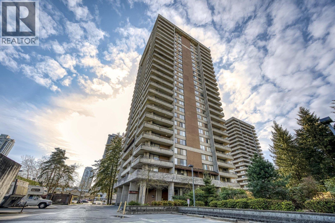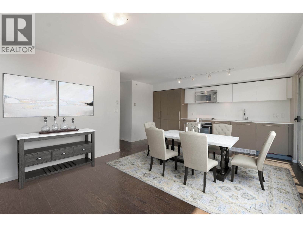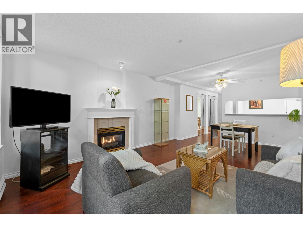11018 243b Street
Maple Ridge, British Columbia
Meticulously designed floor plan to ensure the very best flow of energy, along with functionality & comfort. No need to settle for cramped living space. Enjoy the grandest of open plan living with flexible spaces & be ready for whatever life brings! Soaring 10 foot ceilings on the main floor with 8 foot doors and huge windows add to the spacious feel and natural light. JennAir luxury appliance package in main kitchen. Love your extra space in a fully finished 2 bedroom legal suite for extra income or the in laws and a triple garage with extra height for storage solutions. Indulge in the flex space for your home office, media room, or open your senses & refresh your soul in your gym space. Tastefully landscaped front yard, & fully fenced backyard to make way for kids at play. Move in Ready Home! Photos are of actual home. Get the added bonus of the upgrades included in this former show home. (id:46156)
101 4510 Sunshine Coast Highway
Sechelt, British Columbia
Immaculately maintained, move-in-ready home ideal for easy living. This bright double-wide offers a comfortable and spacious layout with 3 bedrooms and 2 bathrooms across 1,188 sq ft-perfect for hosting guests, hobbies, or a home office. Hardwood floors, stainless steel appliances, and generous storage add both style and practicality. Step outside to a large, private patio and surrounding green space, ideal for morning coffee or quiet afternoons. Located in the well-established Big Maples Park, this home is just steps from the bus stop and minutes to Wilson Creek Plaza with grocery stores, cafés, medical clinic, and daily conveniences close at hand. Sechelt Hospital is only a short drive away, offering added peace of mind. A wonderful opportunity for simple living on the Sunshine Coast! (id:46156)
1238 Gower Point Road
Gibsons, British Columbia
Price Reduced! Sitting on just over 1/2 acre with ocean views out to Vancouver Island this is a fabulous opportunity!This home has been lovingly cared for with the same family since the late 70's.This spacious home offers a great floorplan for a growing family. On the main level you'll find a large open concept living/dining room with a glorious south facing sundeck to enjoy the ocean views plus 3 beds/2 baths on this level.Downstairs could easily be suited,it features a large living room,bedroom, bathroom, laundry & 2 flex space (one currently used as a workshop)Lots of updates include new roof,new 18 by 10ft storage shed,new enviro paving driveway & more.To the rear of the property you'll find a beautiful sunny garden,w/fenced veggie beds & large concrete patio perfect for entertaining! (id:46156)
8824 Cook Crescent
Richmond, British Columbia
Rare central Richmond holding property in the heart of Brighouse City Centre. Located on a quiet residential stretch of Cook Crescent, yet just steps to rapid transit and Richmond´s primary redevelopment nodes. Strong potential to participate in a future land assembly (7-lot concept) or pursue small multifamily redevelopment subject to City approvals. Outstanding walkability to CF Richmond Centre, Canada Line, Lansdowne, schools, parks, and daily amenities. Surrounded by ongoing mid-rise and mixed-use development, making this an ideal long-term holding property with future density upside. (id:46156)
12870 Dogwood Drive
Pender Harbour, British Columbia
Mid century lovers this one is for you! Entertain your friends and family in this 4 bedroom home boasting ocean views over the top of Madeira Park out to Pender Harbour. Known as the Venice to the north, this area is a boating mecca! The main living space has huge windows streaming in natural light and fabulous vaulted ceilings. Renovated in 2019 upgrades include, new metal roof, new flooring, new kitchen and bathrooms and paint throughout. On the lower level of the home you could add a kitchen to create a 2 bedroom income suite. Outside you have a wrap around deck and huge side deck taking in all the viewsThe lot is 0.8 acre & zoned for an additional dwelling.Nearby attractions include Painted Boast Spa & resort, golf course, coffee shops, restaurants, pubs, stores and so much more!l (id:46156)
1683 W 64th Avenue
Vancouver, British Columbia
GORGEOUS HOME IN SOUTH GRANVILLE LOCATION ! Extremely well kept home, over 2,600 sq.ft. sits on high side of street. Excellent floor plan with high ceiling entertaining sized living and dinning, gourmet kitchen with high end appliances and kitchen cabinetry, family room opens onto patio. 3 bedrooms up, all with ensuite, 2 bedrooms down can be easily turned into in-law suite with separate entrance. Other features including the media room, hardwood floor thru out the main, RADIANT HEAT, AIR CONDITIONING, HRV, gas fireplace. 2 cover garage parking and an open parking spot access from the lane. CLOSE TO GOOD SCHOOL CATCHMENTS; MAGEE HIGH SCHOOL & MCKECHNIE ELEMENTARY, CROFTON, YORK HOUSE & ST. GEORGE'S PRIVATE SCHOOL, UBC, SHOPPING, RICHMOND, TRANSIT. MUST SEE ! (id:46156)
4848 Frances Street
Burnaby, British Columbia
Capitol Hill Beauty! Premier location on a nice quiet street in a great neighborhood. Come view this fully remodeled Vancouver special with 5 bedrooms, 3 bathrooms, oversized double attached garage, 2 bedroom suite with separate entrance & separate laundry. Short walk to shops and restaurants on Hastings street, only a few blocks to Alpha high school, Confederation park & Brentwood mall. Feels like a brand new home inside and out, new roof, windows, kitchen, appliances, flooring, mill work, lighting, heating, electric car charger, Kohler fixtures and much more. Generously sized backyard allows for lots of extra parking and room for your kids to play. Close to Hwy 1, transit, easy access to Downtown & North shore. (id:46156)
2214 St Johns Street
Port Moody, British Columbia
Discover the charm and potential of this rarely available character home in the heart of Port Moody Centre. Situated on an expansive 8,712 square ft lot with lane access, this well-maintained 2,867 square ft residence offers 4 bedrooms and 2 bathrooms, featuring timeless details such as oak flooring and coved ceilings. Enjoy mountain views from the private backyard. Ideally located just steps to Moody Centre SkyTrain, schools, breweries, restaurants, and Rocky Point Park. Zoned for single-family use with strong future development potential-ideal as a family home, investment, or holding property. A unique opportunity to own a vintage home on a large lot in one of Port Moody´s fastest-growing neighbourhoods. (id:46156)
712 2799 Yew Street
Vancouver, British Columbia
Fabulous Sub Penthouse at Season's, a 60+ building situated in the picturesque Arbutus Walk neighbourhood. Luxurious hotel-style amenities and services. This sub penthouse 1 bdrm & den with air conditioning boasts an eastern orientation with views of the mountains/trees. Enjoy the extensive fitness centre, rooftop garden terrace, and putting green. Notable features include a gas fireplace, newer flooring, additional pantry added, generous bedroom closet, a spacious bathroom with tub, in-suite washer/dryer, a storage locker, and parking. At Season's, relish gourmet dining, spa and salon services, housekeeping, a cinema, library, and the assistance of a concierge. Purchase subject to monthly service fee. Easy to view, please call for a private viewing and tour. (id:46156)
404 1655 Grant Avenue
Port Coquitlam, British Columbia
2-bedroom condo at The Benton! Located on the quiet top floor, this unit receives excellent natural light, offers mountain views, and features a spacious balcony. The layout is fantastic, and the home is ready to move in with brand new carpets in both bedrooms and a nicely updated bathroom (new flooring, toilet, and fixture). Enjoy a cozy fireplace and a white kitchen with a new track-lit breakfast bar. Includes in-suite laundry. The building provides a large amenity room for events. Exceptional location on a quiet street, just a short walk to all levels of amenities and transportation. Comes with ample street parking. (id:46156)
308 1425 Esquimalt Avenue
West Vancouver, British Columbia
Enjoy resort-style living at the sought-after Oceanbrook! This spacious, move-in-ready 1-bedroom offers new tile flooring, beautiful hardwood, and updated cabinets and appliances. Amenities include a well-kept outdoor pool, indoor pool, hot tub, sauna, gym, and a cozy lounge for social events. Property Tax and cable are included in the monthly fees! Locker Included! Ideally located just steps to beaches, the seawall, Park Royal, transit, and the WV Rec & Senior Centre. (id:46156)
5 9019 Cook Road
Richmond, British Columbia
Experience elevated living in this concrete end-unit townhome at MONET by Concord Pacific, Canada´s leading master-planned community builder. This refined 2-level residence offers 1,285 sf indoors plus a 173 sf terrace, with a private street entry and rare direct access to secure parking. The main level features open living and dining spaces anchored by a luxury Miele kitchen with wood veneer cabinetry, marble details, and engineered quartz. Upstairs, the 3 bedrooms and 3 spa-inspired bathrooms, including a serene primary suite with premium Grohe fixtures and marble finishes. Residents enjoy double-height lobbies beside a lily pond, concierge service, a grand private water garden, and an impressive entertainment hall. Set in a sought-after Richmond neighbourhood near Garden City Community Park, the home offers quick access to top dining, boutique shops, specialty markets, SkyTrain, YVR, and major routes. A polished blend of luxury, convenience, and Concord Pacific craftsmanship. (id:46156)
808 933 E Hastings Street
Vancouver, British Columbia
AirBnb allowed strata building! Ready to host for the FIFA World Cup! HUGE PRIVATE 557 square ft TERRACE. This Corner suite boasts a huge SW patio that offers stunning views of the city skyline, sunset, lights, mountains + water! This outdoor space is ideal for hosting gatherings but also a private oasis to soak in the sunset-truly an urban sanctuary. Inside, this 2 bed, 1 bath is thoughtfully laid out on the SW corner, optimizing natural light, large flex space, separated bedrooms for privacy. Strathcona Village is a 7yo, well run, concrete building with warranty. Steps from Strathcona Beer Company, cafes, parks, schools, 5 min to Commercial + Gastown. Vibrant yet upcoming area! This huge patio is that RARE opportunity - reach out to view! (id:46156)
2607 2181 Madison Avenue
Burnaby, British Columbia
High floor one bedroom at Akimbo filled with natural light and open city views. Morning sun pours through the floor to ceiling windows and the balcony becomes a quiet spot to unwind above the city. The layout feels calm and efficient with high ceilings, AC, and a modern quartz kitchen that makes the home feel polished and new. The building adds a sense of ease with concierge service, a fitness centre, guest suite, and garden spaces. Brentwood Mall, SkyTrain, Whole Foods, and dining are a short walk away so daily life feels simple and connected. A private, modern space with a lifestyle that feels elevated and effortless."No weekend showings. Weekdays after 5.00 pm only. Preferred days Wednesday or Thursday. Tenant must be present for all showings. 24 hours notice required. Contact listing agent to arrange access. (id:46156)
909 1331 W Georgia Street
Vancouver, British Columbia
The Pointe by Concord Pacific in Coal Harbour designed by renowned architect Bing Thom. Bright and spacious one bedroom with laminate floors, and fantastic floor to ceiling windows with views to Burrard Inlet and the North Shore mountains. Large in-suite storage. Building amenities include exercise facilities, 24 hour concierge and business center. Steps to Robson St, Stanley Park, Seawall, Coal Harbour and the heart of the financial district. Well-managed and well-maintained building. Great for living or investment. (id:46156)
2302 2077 Rosser Avenue
Burnaby, British Columbia
Welcome to VANTAGE by BOSA, a gem in the Heart of Brentwood! Perched high above the city, this spacious 2-bed+open den 2-bath home offers impressive 1248sf with 9' ceilings that flood the home with natural light. One of two unique layouts on the higher floors, this is truly a rare offering. Enjoy two balconies capturing panoramic southern city views and northeast mountain vistas. Open-concept living and dining areas flow into the kitchen with granite countertops and ample cabinetry. Primary suite is a true retreat, complete with an ensuite bathroom and spacious walk-in closet. Both bedrooms have access to the second private balcony. Amenities include concierge, gym, hot tub, sauna, and resident's lounge. Steps to Amazing Brentwood, Skytrain, shops and restaurants. (id:46156)
1109 2733 Chandlery Place
Vancouver, British Columbia
Exceptional Value in this well maintained 2-bed, 2 bath apartment with stunning river views in popular River District. With one of the best layouts - boasting a spacious kitchen, well-separated bedrooms and two full bathrooms - high floor with spectacular river and sunset vistas! A gas fireplace and new in-suite full size laundry. Two side-by-side secure underground parking, large storage locker, bike room, access to well equipped gym and games room. Well maintained building and gardens. Just a short stroll to vibrant River District's parks, playground, grocery, restaurants and within steps of community tennis courts, FraserView Golf Course and scenic river boardwalk. (id:46156)
901 1550 W 15th Avenue
Vancouver, British Columbia
Designed by Architect Bing Thom, this is one of the city's most coveted concrete condominium buildings. Rarely available, this exquisite NW corner 2-level suite is w/in walking distance of the VanLawn and Tennis Club as well as the shops, dining & art along south Granville. With stunning views towards the mountains, water and downtown, the 2200 sq. ft. renovated suite exudes sophistication. It features beautiful renovated flooring, air con and sun-filled breakfast area. Large living on main floor with 2 bedrooms & 2 bath down, and additional 3rd bedroom and ensuite up to create ultimate privacy. Expansive living room takes advantage of all the north shore & Downtown views, or enjoy the quiet views of the Van Lawn & Tennis club. By Appointment (id:46156)
Ph521 2471 St. George Street
Vancouver, British Columbia
Elevated Mount Pleasant Living with Private Rooftop Terrace. The Saint George by Reliance Properties is a boutique landmark blending modern design with superb livability. This new PH features 2 bedrms, 2 bathrms & a 524 sf rooftop terrace with views of downtown Vancouver & the N/S Mountains. Enjoy interiors with oak millwork, terrazzo finishes, high ceilings, oversized windows & A/C for comfort. The kitchen features Bosch & Fulgor appliances, while the 2 baths feature terrazzo tile & matte-black fixtures. Over 700 sf of outdoor space incl a main-level patio & rooftop terrace with gas, water & privacy planters. The amenities feature a fully equipped lounge on the same 5th floor level. An EV-ready parking stall, storage locker & bike locker are provided. Your elevated urban lifestyle starts here. (id:46156)
565 Wildwood Crescent
Gibsons, British Columbia
Fabulous home boasting stunning ocean views out to Keats Island plus an updated separate 2 bed suite.Featuring 5 bed/3 bath/office & set on a quiet cul-de-sac overlooking lower Gibsons.If you are looking for the perfect family home look no further! Recent renos inc all new laminate floors,fully painted inside/out,heat pump/air con,exterior doors,stainless steel appliance package,washer/dryer,privacy blinds,x2 laundry hook up plus bbq & hot tub hook up,new lighting & fans & so much more.Immaculate crawl space w/power.Features inc a beautiful garden & rear deck with ocean views. Both Gibsons Elementary and Elphinstone High School are a short walk away.Take the path from your rear garden to lower Gibsons and all the restaurants, cafes, galleries on your door step. Book your appointment today! (id:46156)
5685 Nancy Greene Way
North Vancouver, British Columbia
Spacious 4-bed, 4-bath Grouse Woods home with over 4,200 sq/ft across three levels, including a large basement with suite potential. A grand foyer with soaring ceilings and curved staircase opens to bright, generous rooms. The living room features a bay window and gas fireplace, while the dining room suits family gatherings. At the back, an open kitchen with oak cabinets, stone counters, stainless appliances, and large island flows to an eating area and family room with access to a private west-facing deck. Upstairs: 4 bedrooms, including a primary with walk-in closet and 5-piece ensuite. The lower level offers a rec room, wet bar, bath, and flex areas with separate entrances. Walk to Grouse Mountain, Grouse Grind, and trails. In Montroyal Elementary and Handsworth Secondary catchments. (id:46156)
1252 Ellis Drive
Port Coquitlam, British Columbia
A Great Family Home in Desirable Birchland Manor! This ?well priced charming 4-bedroom home features a beautifully updated kitchen with center island, spacious living and dining areas with original hardwood floors, and French doors opening to an expansive sundeck- perfect for entertaining and BBQs. Enjoy year-round comfort with a 2-year-old roof & top-of-the-line fully modulating high-efficiency furnace with UV air purification, ionization, smart app connectivity, & a heavy-duty 5" filter system. The landscaped yard is a gardener's dream, while the basement rec room offers extra family space. More highlights include RV parking, a new hot water tank, some updated windows, & a central location ?very close ?walking distance to ?all levels of schools, transit, ?shopping, Costco, Walmart & more (id:46156)
6279-6283 Sechelt Inlet Road
Sechelt, British Columbia
Priced way below assessment! Stunning Sechelt Inlet Walkout Waterfront Acreage with Two Homes. Embrace the ultimate West Coast lifestyle on this stunning 1.7-acre waterfront property, offering unparalleled privacy and direct, flat access to the ocean. The spacious 5-bedroom, 4-bath family home spans 3,300 sq. ft. A brand-new roof adds peace of mind, while breathtaking westerly views provide the perfect backdrop for unforgettable sunsets. Step outside to enjoy the calm, sheltered waters of Sechelt Inlet-ideal for paddling, swimming, fishing, and crabbing right from your backyard. Gather around a beachfront fire and take in the beauty of nature from your private sanctuary. A separate 3-bedroom cottage adds rental potential or guest space. Bring your vision and make this rare waterfront retreat your dream home. Call today! (id:46156)
2713 Mara Drive
Coquitlam, British Columbia
Welcome to 2713 Mara Drive, HUGE LOT 7233 SF, a beautifully maintained family home in one of Coquitlam´s most desirable neighborhoods. Priced at $1,498,000, this property offers exceptional value with generous living spaces & comfort for your family. Bright and open layout with a functional kitchen offering ample cabinetry, a cozy family room & spacious bedrooms providing privacy and relaxation. The lower level features a versatile area perfect for a recreation room or home office. Step outside to a private backyard with a jacuzzi and pergola ideal for year-round gatherings. Located in a quiet, family-friendly area close to schools, parks, shopping, and transit. A rare opportunity for space, value, and lifestyle! Come & see why this home is such a great find in Coquitlam! It´s A GOOD BUY (id:46156)
1202 4808 Hazel Street
Burnaby, British Columbia
Welcome to The Centrepoint by Intracorp - a landmark concrete high-rise in the heart of Metrotown, seamlessly connected to Metropolis at Metrotown via a private sky bridge. This spacious corner unit offers one of the largest floor plans in the building: 2 Bedrooms, 2 Bathrooms, 2 PARKINGS, ideal for families or professionals working from home. Enjoy sweeping views of the North Shore mountains, ocean, and tranquil Deer Lake. Steps to Metrotown Mall, SkyTrain, bus loop, T&T Supermarket, Crystal Mall, Bonsor Recreation Centre, library, Central Park, shops, and restaurants. One block to Marlborough Elementary (with French Immersion) and a short drive to Moscrop Secondary. A truly well-connected home offering comfort, convenience, and value. VR:https://realsee.ai/jmxxR2qx (id:46156)
501 2446 Shaughnessy Street
Port Coquitlam, British Columbia
Welcome to this stunning 2-bedroom + den sub-penthouse in the heart of Port Coquitlam! This 1,059 sq. ft. corner home boasts an expansive 87 sq. ft. patio with sweeping mountain views. Thoughtfully upgraded by its loving owner, every detail has been considered - custom California Closets in each bedroom, a stylishly upgraded entry door, spice-organized kitchen, heated towel racks, built-in Sonos surround sound system, and air conditioning for year-round comfort. The home has been meticulously maintained and feels like new. Building is only 2 years young and includes rare 2 automated parking stalls. A true gem in Central PoCo, just steps to shops, breweries, the community centre, schools, parks, and transit. (id:46156)
130 3098 Guildford Way
Coquitlam, British Columbia
This spacious ground-floor home offers two bedrooms and two bathrooms within a desirable 55+ community in North Coquitlam. With over 1,000sqft of thoughtfully designed living space, the residence features a bright and open floor plan, ample-sized bedrooms, and a private patio. Marlborough House provides an array of amenities including a fitness centre, swimming pool, and dedicated social areas. Ideally situated, the property is steps away from shopping, dining, SkyTrain access, and Town Centre Park, delivering exceptional convenience and quality of life within a vibrant community setting. (id:46156)
212 2239 Kingsway Way
Vancouver, British Columbia
Welcome to modern urban living in one of East Vancouver´s most vibrant neighborhoods! This thoughtfully designed one bedroom + den, one bath condo offers a perfect balance of comfort, style, and functional space. Ideal for first-time buyers, professionals, or savvy investors. Bright and comfortable primary bedroom with ample closet space. A separate den perfect for a home office, guest room, nursery, a highly sought-after bonus in East Vancouver listings. Seamless open-concept living/dining area with natural light pouring in from large window. Well-appointed kitchen with quality stainless steel appliances, quartz countertops, and efficient cabinetry. (id:46156)
5 23697 Fern Crescent
Maple Ridge, British Columbia
BEST VALUE TOWNHOME IN SILVER VALLEY ! This brand new 2-storey plus basement A-Plan offers 4 bedrooms and 4 bathrooms. The entry level features a bedroom with a 3-piece bath-ideal for teens, guests, or a home office. The main floor includes an open living /dining room, powder room, and a spacious kitchen with high-end appliances opening to a large covered deck. Upstairs are three additional bedrooms and two full baths. Enjoy parking for four vehicles with an oversized side-by-side garage and driveway, plus EV charger and gas BBQ rough-ins, optional A/C, hot-water-on-demand, and high-efficiency furnace. Located in HAVAN Award-winning Everwood by Woodlock, steps to trails, Maple Ridge Water Park, Golden Ears Park, and quick access to Langley. Move-in Spring 2026. Drone video & Virtual Walk Through Tour attached! ACTUAL PICS OF THIS UNIT EARLY JAN 2026 (id:46156)
11491 Seabrook Crescent
Richmond, British Columbia
Welcome to 11491 Seabrook Crescent, a charming 3-bed / 2-bath half-duplex styled freehold home with no monthly strata fees, situated on a generous 5640 Sq.ft lot w convenient lane access. Fantastic opportunity in the highly desirable Ironwood neighbourhood! Well-maintained home features laminate flooring, double-glazed windows, an updated roof and a shared rear carport with plenty of space for parking a trailer, boat, or RV. Ideal for homeowners and investors alike. Note that 11493 Seabrook Crescent is also available for sale, offering excellent potential for families or land-assembly opportunities. Unbeatable location close to top schools, Ironwood Shopping Centre, transit, and quick access to BC Ferries & major routes to Vancouver, Surrey, Delta, New West. Hold, live in or rent! (id:46156)
566 6600 Minoru Boulevard
Richmond, British Columbia
Step into a home that brings modern living to life at RC at CF Richmond Centre. This inviting 1-bedroom, 1-bath residence is designed with a refined sense of simplicity-clean lines, airy spaces, and finishes that feel both polished and effortless. The kitchen is outfitted with elegant cabinetry, engineered stone counters, and a sophisticated Bosch & Gaggenau appliance set, making everyday cooking feel a little more elevated. Beyond your front door, the community opens up into a collection of thoughtful amenities: serene sky gardens for quiet moments, wellness and fitness spaces to recharge, co-working and media lounges for focus or fun, and guest suites. Open house: JAN 3/4. SAT/SUN. 2-4pm (id:46156)
201 2345 Central Avenue
Port Coquitlam, British Columbia
Welcome to this bright and spacious 2 Bed + 2 Bath at Central Park Villa! A generous & functional floor-plan with amazing view outside the windows. Impressive amount of light enters thru floor-to-ceiling windows, Facing direction South and West. QUIET cul-de-sac with few vehicles access, give you tranquility & enjoyment live. The Central Park in the west will give you amazing view and lots of privacy. The South Facing master bedroom can bring you plentiful of natural light, give you a warm & cozy winter. Amenities include large party room with roof-top deck. This residence also convenience to living near schools, Central Park, Gates Park, community center, buses, the West Coast Express, shops, and trails. Dream home, MUST see yourself. (id:46156)
209 6888 Southpoint Drive
Burnaby, British Columbia
one of the best neighborhood in Burnaby, walking distance to Edmond skytrain, surrounded by lots of Greens, walking distance to Taylor Park Elemantary. walking distance to a small market, minute drive to Save on Food , library, Edmond Community centre, all major banks, restaurants, 15 mintes drive or 2 station ride to Metrotown. Big master bedroom and very functional floor plan, pets allowed, one parking+ 1 storage. Great choice for first time home Buyer. Call me to set up your showing! (id:46156)
703 1288 Alberni Street
Vancouver, British Columbia
Experience refined downtown living at The Palisades. This fully renovated 2 bedroom, 2 bathroom residence situated along Architects Row on Alberni Street offers a seamless blend of luxury and location. Thoughtfully redesigned, the home features a full Fisher & Paykel appliance package, custom cabinetry, white oak hardwood flooring, and spa-inspired Italian stone tile bathrooms. The expansive floor-to-ceiling windows flood the space with natural light and are complemented by blackout roller shades for comfort and privacy. Perfectly situated in the heart of Downtown and Coal Harbour, just steps to world-class shopping along Robson and Alberni Streets, and within walking distance to the Seawall and Stanley Park. A turn-key opportunity in one of Vancouver´s most sought-after neighbourhoods. (id:46156)
1901 1250 Quayside Drive
New Westminster, British Columbia
Incredible Renovation with Panoramic River Views - A Penthouse Like No Other! This luxurious penthouse blends elegance and comfort. The two-story entryway with coffered ceilings and a chandelier sets the tone, leading to a chef's kitchen with a 14' island, double convection ovens, a full-size fridge/freezer, and an induction cooktop. Spacious living and dining areas flow to a deck, while the cozy family room with a gas fireplace opens to another with river views. The serene primary bedroom boasts a spa-like ensuite, custom closets, and a private office. Upstairs, enjoy AC, three bedrooms, a den with a fireplace, a jetted tub, and the third deck. Steps from the Seawall and SkyTrain, this is waterfront living at its finest! (id:46156)
6563 Anchor Place
Sechelt, British Columbia
Looking for a super cool pad to call home,then look no further!This exceptional A-frame is architecturally beautiful & offers vaulted ceilings,multiple sun decks to enjoy the south facing property & the ability to add a 2 bedroom suite.This home boasts over 2800sq ft with generous sized rooms,inc 4 bedrooms/3 bathrooms,large open plan living/dining/kitchen,metal roof,new floors throughout, cozy fireplac, large backyard!The roomy 2 car carport offers plenty of space,store your boat/RV on the adjoining concrete driveway.Situarted close to walking /biking trails in this family friendly neighbourhood in the West Sechelt Elementary catchment.Level entry first floor with private entrance could be suited as the plumbing/electrical is already in place.Don't miss out on this one of a kind gem! (id:46156)
7332 1st Street
Burnaby, British Columbia
Beautifully family home in the highly desirable East Burnaby neighborhood! This spacious 6-bed, 4-bath residence features a functional layout with bright living spaces, maple kitchen, generous bedrooms, a 2-bedroom and a one bedroom mortgage helpers. Situated on a flat 3780sqft lot with lane access, this property offers fantastic future potential. Enjoy a private backyard, covered deck, ample parking, and a quiet, family-friendly street close to schools, parks, shopping, and transit. A perfect home for families and investors. A must see! (id:46156)
9360 Piermond Road
Richmond, British Columbia
Welcome to this charming corner-lot home in Richmond's sought-after Seafair neighborhood! Just steps from Dixon Elementary and Seafair Shopping Center, this well-maintained split-level gem features 3 bedrooms, 2 full baths, an updated kitchen, and a bright, inviting layout. Enjoy the detached garage, spacious fenced yard, and beautifully landscaped garden-perfect for family living or entertaining. With quick access to the West Dyke Trail and all amenities nearby, this is an ideal spot to call home! (id:46156)
12 23080 Dyke Road
Richmond, British Columbia
What a beautiful new renovated floating home. Nice water view and life on the water with more space than some apartments. Pets welcome and rentals allowed with restrictions. Great opportunity for self-use or investment! (id:46156)
2237 W 37th Avenue
Vancouver, British Columbia
South-Facing beautiful custom-built luxury home on over 9000sqft lot, Prime Quilchena District! Over 7,000 sqft inside with 9 beds & 9 baths! Double height ceilings! luxurious flooring! Gourmet kitchen & wok Kitchen with high end appliances & cabinetry! Supreme craftsmanship throughout ! Radiant heat, A/C, HRV! Spacious rec room, modern wine cellar, home theatre, wet bar, steam, sauna! Short-term rental permit! Legal 2 bdrm bsmt rental suite and a 922 sf 2 bdrm laneway house! 2 car garage + 2 parking spot! Convenient location close to private schools Crofton House, York House, St George´s! public schools Point Grey Secondary & Quilchena Elem nearby and close to UBC! Blocks away from Kerrisdale shopping street! booking a showing before it goes! (id:46156)
3095 Cardinal Crescent
Coquitlam, British Columbia
Rarely available stunning 11Beds 8Baths Executive Home on a 11703 sqft lot at the end of a cul-de-sac on prestigious Westwood Plateau. Welcomed by the open-layout sun-trenched main level with elegant curved stairs, unbeatable 20' high ceiling, and large windows bringing in city & mount view. Chef's dream kitchen w/quartz island, custom cabinetry, farmhouse sink, high-end appliances. A suite on main is ideal for nannies or seniors in the family. Bonus 2Beds2Bath suite with a full kitchen and sep entry on the side. Upstairs you will find a 800sqft rec room/ball room. Master ensuite features soaker tub, walk in shower & closet. Plenty of rooms downstairs including fully finished 3beds 2bath w/separate entry that also have rental potential, and triple garage. (id:46156)
602 1500 Fern Street
North Vancouver, British Columbia
Overlooks the park & greenbelt, providing beautiful, unobstructed park views along with stunning mountain scenery for year-round enjoyment. This spacious 3-bed, 2-bath home is located at Apex-Lynnmour´s premier luxury residence by Denna Homes in North Vancouver. The primary suite features a walk-in closet, private balcony, & elegant ensuite. The gourmet kitchen is equipped with a full suite of AEG stainless steel appliances, including a 5-burner gas cooktop, 30" integrated fridge, dishwasher, & a waterfall-edge island. A second private balcony with a BBQ gas hookup extends your living space outdoors. Residents also enjoy access to the 14,000 sq. ft. resort-style Denna Club, featuring an indoor pool, steam room, sauna, hot tub, & a fully equipped fitness center. (id:46156)
407 2970 Princess Crescent
Coquitlam, British Columbia
Welcome to The Montclaire, perfectly located in the heart of Coquitlam just steps to the Aquatic Centre, Lafarge Lake, SkyTrain, and so much more. This spacious 1-bedroom, 1-bath TOP FLOOR CORNER UNIT offers a bright and inviting layout, featuring a living room with vaulted ceilings and a cozy gas fireplace. The bright kitchen offers ample storage and a convenient look-through opening to the living space, making it easy to cook, entertain, and stay connected. Generous sized bedroom with walk-in closet and has one of 2 access points to the bathroom. Enjoy beautiful city views from your corner balcony while being only a short walk to Coquitlam Centre, restaurants, shops, and everyday amenities. A fantastic home in an unbeatable location - it doesn´t get much better than this! (id:46156)
309 19122 122 Avenue
Pitt Meadows, British Columbia
BEAUTIFUL TOP UNIT WITH STYLE. Welcome to you private sanctuary! This stunning 2 bedroom, 2 bath top unit condo boasts 1,128 square feet of thoughtfully designed living space, soaring high ceilings and an abundance of natural light that pours in through expansive windows. Perched on the top floor, this home offers a bright and airy open-concept layout, perfect for both relaxing and entertaining. The spacious living and dining area seamlessly connects to a sleek, modern kitchen, creating a natural flow throughout. Tall ceilings amplify the sense of space while stylish finishes provide a contemporary yet comfortable ambiance. The primary suite features ample closet space and a private ensuite, while the second bedroom offers flexibility. DON'T MISS OUT, call for a private showing. (id:46156)
101 5687 Gray Avenue
Vancouver, British Columbia
Eton by Polygon! A rare ground level large 1 bed, 1 bath unit with patio facing the beautiful garden and park. Spacious and open design with high end appliances. Step out to enjoy the private garden and sunshine! 2025 property tax $1439.56. UBC levy $1076.89. Monthly strata fee $326.13. One parking P1-52. (id:46156)
1401 3755 Bartlett Court
Burnaby, British Columbia
Amazing location, across the street from Lougheed Town Centre with groceries, shopping, cafes, restaurants, and transit all steps away. The Oaks at Timberlea also features an indoor pool, sauna, and gym, and hot water, electricity, and heat are all included in your strata fee. The living and dining areas are expansive, and every room has mountain views. Unbeatable price for a concrete 2 bed 1.5 bath home so close to shopping and transit. (id:46156)
2007 999 Seymour Street
Vancouver, British Columbia
Bright and modern 2 Bedroom + Den corner home with floor-to-ceiling windows showcasing sweeping city views and plenty of natural light. The open-concept layout features a sleek kitchen, integrated appliances, and smart storage. A versatile den makes the perfect home office, while the oversized balcony extends your living space outdoors. Residents enjoy premium amenities including a fully equipped gym, yoga/rec rooms, and lounge areas. Located in the heart of Downtown Vancouver, you´re just steps to Yaletown, Robson shopping, Granville dining and entertainment, SkyTrain, the Seawall, and major sports venues. Pet and rental friendly-an ideal choice for homeowners and investors alike! (id:46156)
107 1196 Pipeline Road
Coquitlam, British Columbia
Welcome to The Hudson. This spacious 1-bedroom, 1-bathroom ground-floor home offers comfort, convenience, and a peaceful setting. Enjoy direct access to a private patio with serene courtyard views from both the living room and bedroom - perfect for relaxing or entertaining. The kitchen features a pass-through eating bar for casual dining, while thoughtful design provides plenty of storage with a walk-in laundry room, front hall closet, and separate storage room. Located steps from Lafarge Lake, Town Centre Park, Douglas College, Coquitlam Centre, and the SkyTrain, this location offers exceptional walkability and lifestyle convenience. Pet-friendly building - dogs and cats welcome! A great opportunity for first-time buyers, downsizers, or investors in the heart of Coquitlam. (id:46156)


