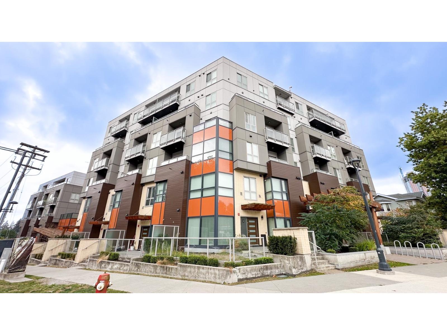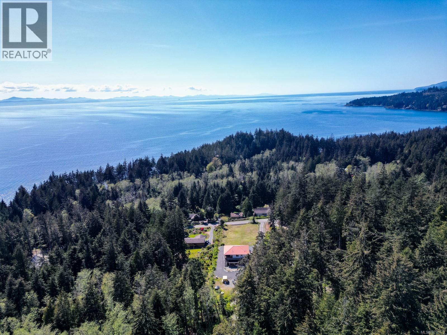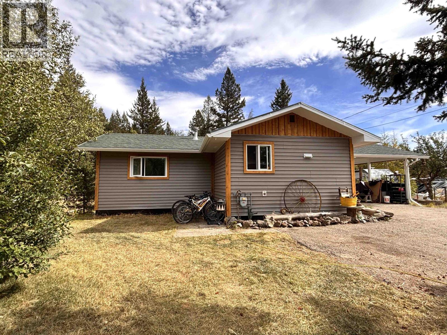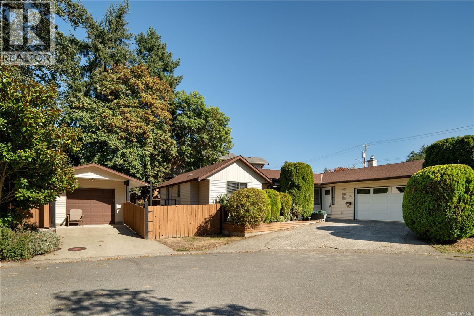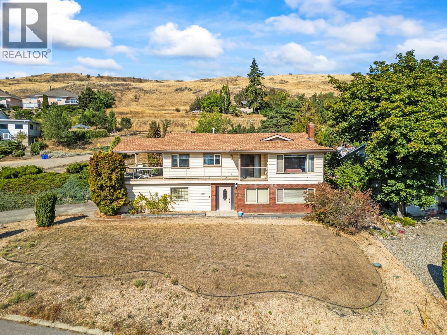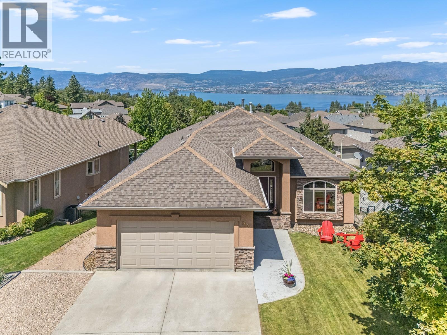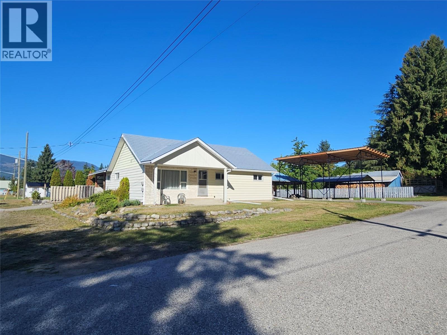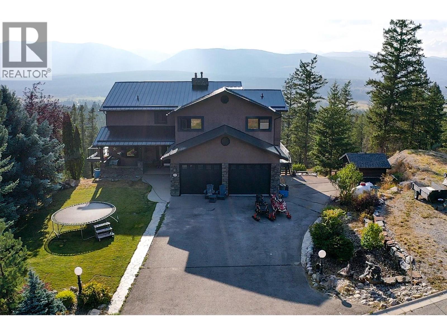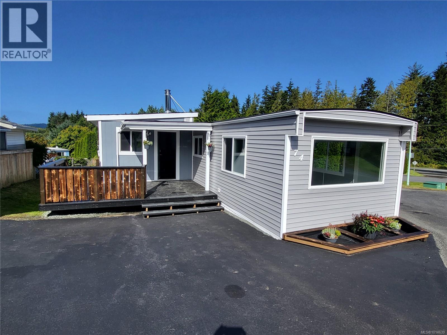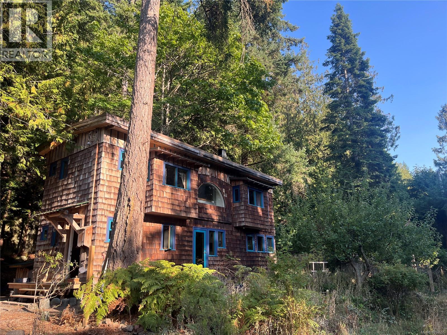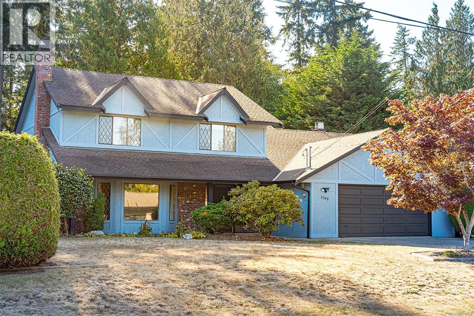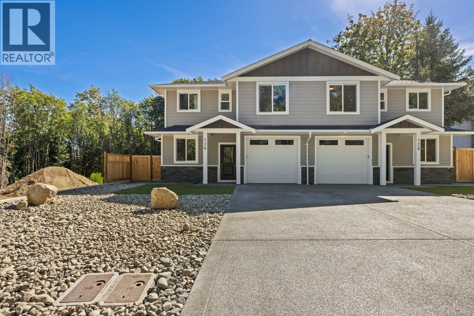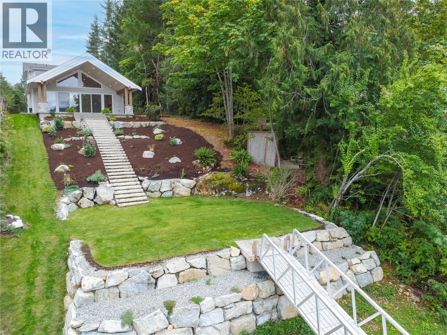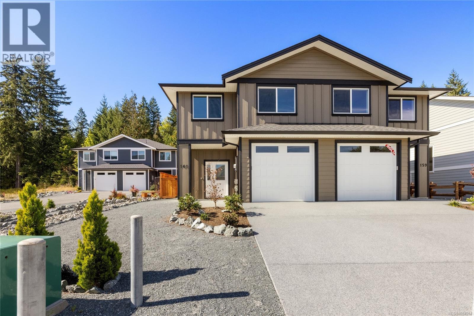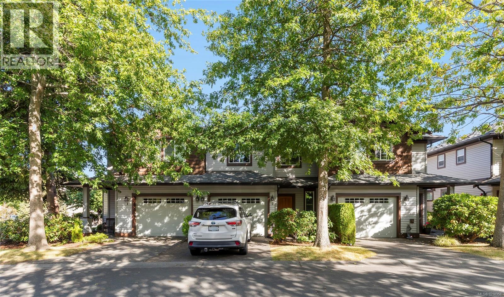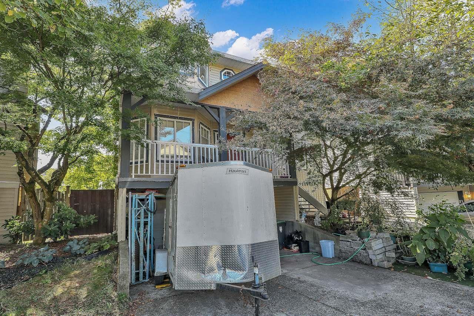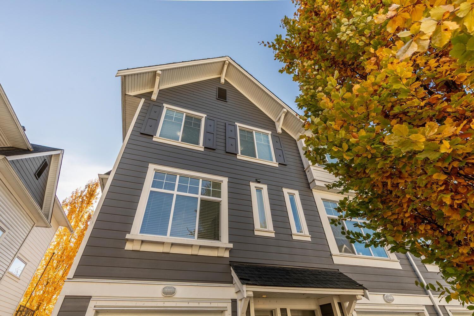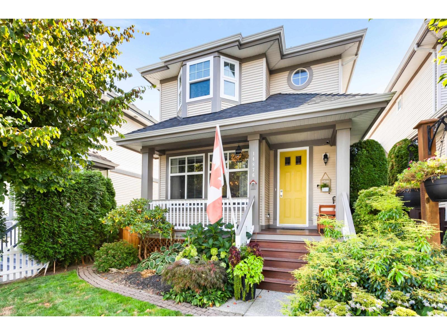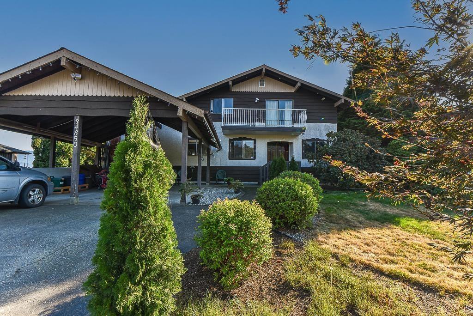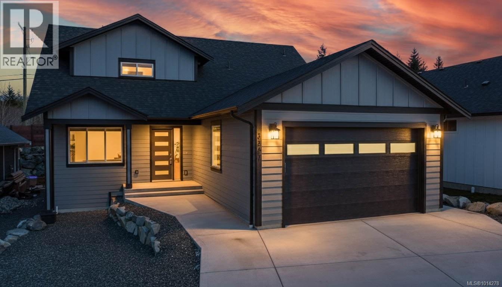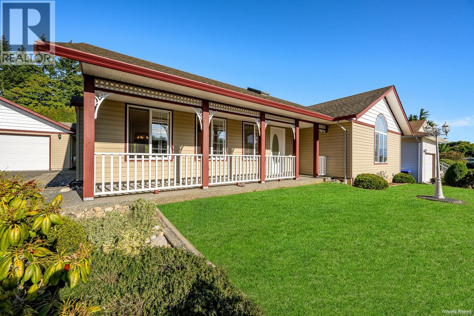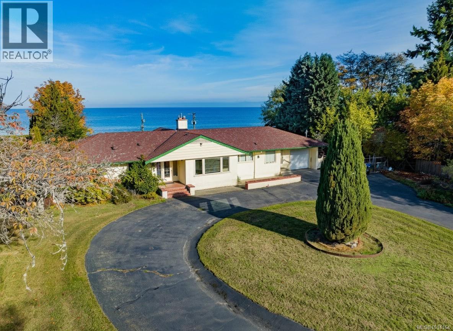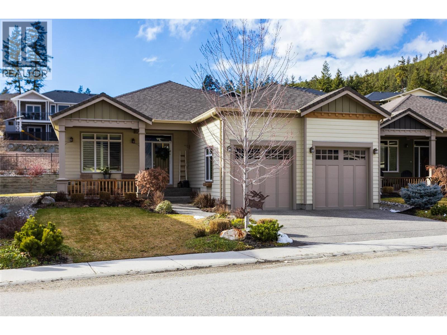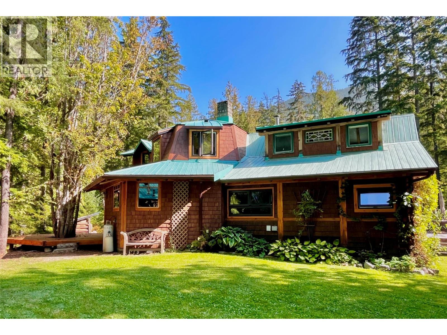304 13978 Fraser Highway
Surrey, British Columbia
Welcome to Fraser Landmark. Super convenient central location, future Skytrain station is planned nearby. This well kept LIKE NEW unit features open floor plan with functional layout and a covered balcony. One bedroom plus a large den which can be a second bedroom or home office. One parking and one bike storage. Building has amenity room, roof top patio and GYM. Steps to transition, shopping, restaurants and community center. Call now to book your private viewing. (id:46156)
2735 Woodhaven Rd
Sooke, British Columbia
Experience relaxed beachside living just 100m from Flea Beach and a short walk to French Beach Park. This bright 5 bedroom homee offers nearly 2,400 sq. ft. of living space, with ocean and mountain views plus 1,000 sq. ft. of decks and patios. The main level features open living and dining areas with a wood stove and three bedrooms. Below is a legal two-bedroom suite with 9’ ceilings, private entry, and separate electrical—currently occupied by family who will be moving out. Recent upgrades include a new septic system, resurfaced driveway, rebuilt rock walls, electrical updates, and a new private well system with 3,000-gallon tank and UV filtration. The water is clean and pure, with the option to switch easily between private or municipal supply. A metal roof, generous parking for RVs or boats, and a garden area for herbs and vegetables complete the package. Move-in ready with thoughtful updates, this property blends modern comfort with a stunning West Coast setting. (id:46156)
6201 Finn Road
100 Mile House, British Columbia
Extensively renovated rancher with walkout basement minutes to town & Horse Lake offering both convenience and recreation! This 3-bedroom, 2-bathroom home has been taken right down to the studs and rebuilt featuring: 2x6 construction, all new PEX plumbing, updated wiring, vinyl siding, several new windows as well as updated kitchen and bathrooms. All of this settled on just shy of half an acre, fully fenced, complete with fruit trees a greenhouse and a newly drilled high-producing well. Nearby access to an abundance of Crown Land offers you endless space to explore. The double carport keeps your vehicles covered while the 24' x 24' detached shop offers plenty of room for projects, storage, or toys. This home is move-in ready so come see for yourself and get settled before the snow flies! (id:46156)
4101 Scoones Pl
Saanich, British Columbia
Welcome to 4101 Scoones place! For your perfect retreat! Tucked away on a quiet cul-de-sac of newer homes, this spacious one-level, 3-bedroom, 2-bathroom gem is move-in ready and full of possibilities. Sitting on a desirable corner lot, the property boasts both an attached double garage and a detached office/suite ideal for storage, hobbies, or extra accommodation. A fully fenced yard with a large deck and raised garden beds makes outdoor living easy and enjoyable. Inside, you’ll love the unique layout with pocket doors offering privacy while maintaining an open flow. The primary suite features two closets, dual sinks, and a relaxing SPA like 5-piece bath. On the opposite wing, you’ll find two additional bedrooms, a 3-piece bath with a walk-in shower, plus a convenient laundry room. The heart of the home is the bright, open kitchen with abundant cabinetry, a central island, and an inviting dining and family area. Large windows fill every room with natural light, while a heat pump keeps the home comfortable year-round. Wall-to-wall fresh paint and new flooring, this home will truly sparkle—don’t miss your chance to make it yours! * ALL MEASURMENTS APPROX VERIFY BY THE BUYER(S) IF DEEMED IMPORTANT. (id:46156)
13851 Kickwillie Loop Road
Coldstream, British Columbia
Corner-lot home offering stunning Kalamalka Lake views, large yard and the unbeatable neighborhood of Coldstream just minutes to the lake and the popular Rail Trail. This property is a fantastic renovation opportunity, ready for your vision to transform it into a dream home. Upon entry, this walk-up home with 2 gar garage opens to a spacious family room, shared bathroom, and convenient laundry area. Upstairs, large windows in the living room frame valley and lake views, leading through to the dining area and kitchen with a breakfast nook. Step outside to a generous patio perfect for morning coffee or hosting family BBQs while soaking in the Okanagan lifestyle. The upper level also features three bedrooms, including a primary suite with a private 3-piece ensuite, plus a full shared bathroom. Situated in a highly desirable area close to world-class golf, Kalamalka Lake beaches, and just 30 minutes to Kelowna International Airport, this property offers incredible four-season living. Whether enjoying summer days on the water, fall hikes, winter skiing, or spring golfing, the location is hard to beat. This home is an ideal canvas for those looking to invest in a sought-after neighborhood with strong potential. (id:46156)
610 Arrowleaf Lane
Kelowna, British Columbia
Executive Upper Mission Home with Views! Ideal for empty nesters, downsizers, or families with older children, this well-cared-for rancher with a walkout basement sits in a quiet, established pocket of the Upper Mission and offers a thoughtful layout, scenic views, and suite potential—all in one inviting package. Inside, enjoy the ease of true one-level living with vaulted ceilings throughout. Take in beautiful lake and city views from several vantage points, with large windows and smart orientation bringing in natural light while connecting you to the Okanagan landscape. The main floor features the primary bedroom with ensuite, a bright open-concept kitchen and living space, laundry and office, plus direct access to the garage and parking—perfect for those wanting to avoid stairs in daily life. Downstairs, the fully finished basement offers a spacious rec area and family room with a separate entrance—a generous storage and plumbed for a kitchen, giving you flexible options for a future suite, guest quarters, or extended family living. The location is a true highlight—within walking distance to the new Mission Village Shopping Centre, nearby schools, parks, offering everyday convenience without sacrificing the peaceful, residential feel. This home has been well maintained and thoughtfully designed, offering a great foundation for personalization over time. Whether you're seeking comfort, convenience, or future flexibility, this property delivers on all fronts. (id:46156)
301 5th Street Nw
Nakusp, British Columbia
If location is what you are looking for then this one is a must see. Located on a corner lot with open access to all property boundaries and a no thru road out front. Very level lot and 5 minutes on a very quiet street to Schools. Walking distance to downtown core. 3 bedrooms , den and 2 full (New Bathrooms ). Large open living room off dining room. Kitchen boasts Oak Cabinetry with new hardware, new counter tops. New lighting, New paint thru out Main floor, Windows only 6 years old, some baseboard heaters have been upgraded. Newer plumbing and Electrical. Basement is a walk up or walk out with large utility room, Family room and another bedroom. Bedrooms have large closets , so much storage in this home. 2 attached carports of which both could be framed in for garages. Definitely a must see. call for a viewing soon. (id:46156)
4931 Mountain View Drive
Fairmont Hot Springs, British Columbia
Breathtaking Mountain Estate with Sweeping Lake & Valley Views – Fairmont Hot Springs, BC Welcome to your dream retreat in the heart of the Columbia Valley! Nestled on a generous near half-acre double lot, this stunning 5,300 sq.ft. custom mountain home offers the perfect blend of luxury, comfort, and adventure in picturesque Fairmont Hot Springs. Boasting 6 spacious bedrooms and 4 bathrooms across three thoughtfully designed levels, this home captures uninterrupted panoramic views of Columbia Lake, Lake Windermere, the Columbia River, and both the majestic Rocky and Purcell Mountain ranges. Key Features include - Light-filled open-concept living area with soaring floor-to-ceiling windows, Expansive decks and patios ideal for hosting or unwinding in nature, Chef-inspired kitchen with premium cabinetry and a central island, Elegant primary suite with a private balcony, Fully finished walk-out lower level – perfect for guests and family, Oversized garage plus parking for RVs and toys, Large double lot with space to build a carriage home, shop, or guest suite. Built in 2000 and meticulously maintained, this home is more than just a residence—it's a lifestyle. Just minutes from natural hot springs, pristine lakes, rivers, golf courses, ski hills, hiking trails, snowmobiling, world-class fishing, and legendary hunting. Whether you're looking for a full-time mountain residence, a luxury vacation escape, or a high-potential investment property, this rare offering delivers it all. (id:46156)
74 5250 Beaver Harbour Rd
Port Hardy, British Columbia
Beautifully Renovated 2 Bedroom + Den, 2 Bathroom Mobile Home – Prime Port Hardy Location! Completely updated from top to bottom, this move-in-ready 2-bedroom + den, 2-bathroom mobile home offers comfort, style, and functionality in one of Port Hardy’s most desirable locations—just minutes from the town’s best beach! Step inside to discover brand-new flooring throughout, a modern kitchen with new cupboards, countertops, and new appliances, and an abundance of natural light that fills every room. The spacious den, located at the rear of the home, opens onto a private deck and could easily be converted into a third bedroom, home office, or studio space. Enjoy outdoor living with both a front and rear deck, perfect for relaxing or entertaining. The property is partially fenced—ideal for kids, pets, or added privacy. Call your realtor to view. (id:46156)
948 Harrison Way
Gabriola Island, British Columbia
This unique home and lot is a must see! The .44 acre lot is sunny and bright in the front with trails and landings that meander among the boulders in the back. The 1057 sq ft two level home has many unique features. It was built to take advantage of air flow between floors and passive solar heat through the numerous windows facing the southern exposure. The newly installed hot water on demand system provides further energy savings. The unique Tempcast masonry wood furnace saves on wood and provides long lasting heat to home. Water from roof is used for gardening. Well has supported family of 4. Home is situated walking distance to ferry and bay. Measurements are approximate and should be verified if deemed important. Please note the next door lot is also for sale by owner . (id:46156)
1048 Wood Duck Pl
Qualicum Beach, British Columbia
Rare Four Bedroom Home in Sought-After Eaglecrest. Homes like this don’t come along often! Nestled on a beautifully landscaped 0.45 acre lot in the desirable Eaglecrest neighborhood, this spacious home offers the perfect blend of privacy, space, and convenience. Located on a quiet cul-de-sac, you're just minutes from charming downtown Qualicum Beach, close to local schools, and a short drive to Parksville. Whether you're raising a family or looking for extra space for guests or hobbies, this home has it all. Inside, you’ll find a bright, expansive living room and a cozy family room that opens onto your private patio—ideal for entertaining or relaxing in the peaceful, park-like setting. The generously sized bedrooms include a primary suite with ensuite, plus a full main bathroom and a convenient powder room on the main floor. This well-maintained home is move-in ready and offers the perfect opportunity to add your personal touch and make it your own. Book your private viewing today! (id:46156)
126 Elk Rd
Lake Cowichan, British Columbia
Move in today, to this exceptional 3 bed, 3 bath + den Lake Cowichan home. Every little detail has been thought of and looked after. From the fully landscaped & fenced yard to the full appliance package, there’s even a car charger outlet in the single bay garage. Lovely open plan kitchen, living & dinning area flowing out to a covered patio overlooking the fully fenced back yard. Heronwood Custom Cabinetry created a beautiful kitchen featuring soft close cabinets with quartz counters, complemented by stainless steel appliances. Three bedrooms up including the primary with walk-in closet and 5 pcs ensuite. There are two additional bedrooms on this level, a second bathroom as well as the conveniently located laundry. The homes heating and cooling are provided by a high efficiency Fujitsu heat pump. This is a very well designed and built home and is only minutes away from the village amenities or summer fun at the lake. (id:46156)
10089 Blower Rd
Port Alberni, British Columbia
Rare New Custom Home on Sproat Lake Waterfront! This beautifully designed brand new 4 bedroom, 2.5 bath home sits on a 0.56 acre waterfront lot on stunning Sproat Lake. Step through the front door to be greeted by breathtaking lake views and an open-concept area with vaulted ceilings, a gas fireplace, a gourmet kitchen with maple cabinetry and quartz countertops, a full appliance package including induction cooktop, beverage centre and wall ovens, and gorgeous engineered wood floors throughout. Expansive sliding glass doors open to a 450 sq ft covered stamped concrete patio with gas BBQ hookup, perfect for outdoor entertaining or simply enjoying the lake views. The main floor features a primary bedroom with two closets and a luxurious 4 piece en-suite bathroom with a tiled walk-in shower. Also on the main level are a spacious laundry room with storage and separate entrance, a 2-piece bathroom, and additional storage under the stairs. Upstairs, you'll find three generously sized bedrooms, a 4-piece bathroom with a walk-in shower and soaker tub, and a landing offering more stunning lakefront views. To top it off, there's a detached over-height garage, ideal for your pontoon or surf boat and a flat grass area perfect for the kids to play or make additional parking in the future. Shop includes RV plug and is wired for EV unit. With new dock, water system and septic, and 10 year New Home Warranty, simply move in and enjoy lake living worry free! Only 15 minutes from Port Alberni and just over an hour to Nanaimo or the West Coast. This home is GST applicable. (id:46156)
161 Elk Rd
Lake Cowichan, British Columbia
Great value in new construction! Nearly 1600sqft move in ready half-duplex in Elk Heights, Lake Cowichan's newest residential development. This 3 bed, 3 bath home by Raymond Construction features 9ft main floor ceilings, quartz countertops and soft close cabinets in the well thought out kitchen as well as a generous sized open living area perfect for entertaining. The amply sized fully landscaped yard is ideal for kids and pets to play on those days when you’re done spending time at the lake! $5000 appliance credit included and available for immediate possession! No Property Transfer Tax and GST rebate available to qualifying first time homeowners. (id:46156)
2 344 Hirst Ave
Parksville, British Columbia
Beautiful Townhome in the Heart of Parksville! This bright and spacious 1664 sqft 3 Bed/3 Bath Townhome delivers beyond expectations with its well-planned layout, quality finishing, and unbeatable location in “Avalon”, a nicely landscaped 14-unit complex near the center of town, just blocks from the ocean and within walking distance of shopping, eateries, coffee shops, and amenities. From the cozy front patio, the entry door opens to a tiled foyer and hall leading to a warm open-plan Kitchen/Living/Dining area with varied ceiling heights, wood-finish laminate flooring, and a stone feature wall with a natural gas fireplace—a lovely focal point offering radiant warmth on cooler evenings. The Living Room provides a great display wall for art, while the Maple Kitchen boasts stainless steel appliances (including a newer microwave/hood fan), granite countertops with an undermount sink, and a breakfast bar. A sliding pocket door accesses the Laundry Room with shelving, a full-size stacking washer/dryer, and a door to the Single Garage for easy grocery unloading. The generous Dining Room accommodates a hutch and is ideal for everyday meals, or step through glass doors to the back patio with greenbelt views. With room for flower pots, this outdoor retreat is perfect for morning coffee, a book, or gathering with friends. The foyer hosts a 2 pc Powder Room and staircase with storage leading to a spacious upper landing. The Primary Suite offers a ceiling fan, dual walk-in closets, and a 3 pc ensuite with glass shower. Two additional Bedrooms provide space for family, guests, or hobbies, and share a 5 pc Main Bath with dual-sink vanity, tile flooring, and a tub/shower combo. Quality-built in 2008 with safety in mind, the home features sound- and fire-transfer protection between floors and walls, as well as an interior sprinkler system. Extras include a heated crawlspace and a screen door on the patio slider to let in the fresh ocean air. Visit our website for more info. (id:46156)
20526 66a Avenue
Langley, British Columbia
Bring your Design ideas for this diamond in the ruff and build some instant sweat equity! Nearly 2700 sq ft 4 bdrm 3 bath 2 level plus bsmt with sunny south exposed lot. Lrg main floor with open plan and access to large deck to enjoy bbq and sunshine. 3 bdrm up and bdrm and rec rm in bsmt with sep entry. double car gar and room for 2 more on the driveway. Roof done august 2025 and new vinyl deck this week. A great opportunity in a great area of Langley Hurry! open house saturday nov 15 2-4 (id:46156)
39 18681 68 Avenue
Surrey, British Columbia
Welcome to Creekside in Clayton, where cozy charm meets family-friendly living. This spacious end-unit townhome offers 1,600 sq ft of well-designed space with 3 bedrooms and 2.5 bathrooms. The open-concept main floor features 9-ft ceilings, a bright and airy layout, and a convenient powder room. The kitchen includes quartz countertops and plenty of room to cook and gather. Upstairs, you'll find three generous bedrooms, including a primary suite with a walk-through closet and a spa-like ensuite with double sinks and a large shower. Step out onto your private deck. Located just steps from shopping, schools, parks, church, and the SkyTrain. The lower level adds a large office, mudroom, tandem garage for 2 vehicles, and an extra outdoor parking spot. Enjoy. (id:46156)
14876 56a Avenue
Surrey, British Columbia
You'll fall in love with this charming two storey plus basement Craftsman style home! It's move-in ready with a new roof (2020), heat pump (2023), and new upper-level windows (2025). Enjoy a spacious living and dining room, a sleek white kitchen with island and stainless appliances, and a cozy gas fireplace in the family room. Upstairs are 3 spacious bedrooms all with air conditioning, including a primary with a spa-like ensuite (2022). The main bath upstairs and powder room are also fully updated. The finished basement adds extra living space and boasts a sliding glass door to the yard. Outside you'll enjoy a welcoming front veranda, a sundeck off the kitchen, and a beautiful ground-level deck in the private backyard. A perfect blend of modern upgrades and classic charm. Call today! (id:46156)
34850 Moffat Avenue
Mission, British Columbia
This beautiful home offers endless opportunities. This home is nested on almost half acre land on Hatzic Bench. This 2 storey home with basement offers breathtaking view of Mt. Cheam, Fraser River and Valley! The main floor offers huge sundeck where you can enjoy your morning coffee or tea with beautiful view. Main floor has living room, family room and den with the laundry followed by kitchen and dining room. Upstairs has 3 good size bedrooms including master bedroom with on suite. Basement has 2 bedroom fully finished suite with own laundry and huge mud room. This gorgeous home is located right next to middle school. OPC potential for multifamily. Buyer or buyers agent to verify with the city. (id:46156)
3207 Fernwood Lane
Port Alberni, British Columbia
Discover luxury living in one of Port Alberni’s most desirable neighborhoods. This executive home offers elegance and modern comfort. The main level boasts a spacious open concept layout, accentuated by a cathedral ceiling in the main living area where you can cozy up next to the warm gas fireplace, perfect for relaxing evenings. The kitchen is equipped with a pantry, a large island, sleek quartz countertops, and modern appliances. Enjoy the luxury of a primary bedroom on the main floor complete with a 5-piece ensuite and a spacious walk-in closet. A convenient den and a stylish 2-piece bathroom complete the main level. The upper level features a creative loft design with 2 more spacious bedrooms and a full bathroom provide ample space for family or guests. Step outside to a covered patio with direct access from both the primary bedroom and the kitchen, perfect for entertaining or quiet mornings. There is plenty of storage with the extra large 500 sq. ft. garage, a highly functional, flexible multi-purpose space that goes well beyond simple vehicle storage. This is a structurally engineered home with shear walls and engineered beams, designed for exceptional strength, stability, and load resistance. Don’t miss your opportunity to own a piece of Port Alberni’s finest real estate. (id:46156)
1582 Mallard Dr
Courtenay, British Columbia
Discover this well-built 2,200 sqft rancher on a generous .257-acre lot, offering both quality and comfort. Constructed with plywood (no chipboard) and special earthquake safety measures, this home stands apart for its craftsmanship and durability. Inside, you’ll find 3 spacious bedrooms and 2 bathrooms, along with vaulted ceilings in the family room that create an airy, inviting space filled with natural light. The layout is designed for both everyday living and entertaining, with seamless flow to the outdoors. Step into the very private backyard—perfect for gardening, relaxing, or hosting gatherings. A detached garage with a breezeway adds convenience and charm, while providing ample storage and workshop potential. This property offers a rare combination of solid construction, thoughtful design, and a peaceful setting, making it an ideal place to call home. WASHROOM IN GARAGE. (id:46156)
441 Memorial Ave
Qualicum Beach, British Columbia
Enjoy amazing ocean views of incredible sunsets, nearby islands, sandy beaches and coastal mountain vistas from this lovely estate residence. The circular drive brings you to this timeless residence from earlier years when Qualicum Beach was a village. Step back into yesteryear with large rooms, coved ceilings, and partial basement. A great location with the sandy beaches, Memorial Golf course and quality restaurants minutes away. Or walk to the village and explore the many shops and businesses. The Heritage Forest is also nearby, a perfect start to exploring the trails and walking paths that Qualicum Beach is known for. Bring your ideas and make this classic rancher your new home. A lovely private personal residence and investment opportunity for now or the future. Get creative and build two homes plus secondary dwelling with two titled properties possible. A great opportunity for the extended family and or friends to have intergenerational and or shared living options. Call today! (id:46156)
13175 Staccato Drive
Lake Country, British Columbia
Gorgeous 3 bedroom Rancher with full bsmt. in 55+ community in desirable CADENCE at the LAKES in Lake country. Built in 2019 this beautiful home features an OPEN Floor plan featuring HARDWOOD FLOORS, with SPACIOUS Kitchen with sprawling island and Ceaser Stone counter tops for all your baking needs, gas stove and Stainless appliances. A COOKS DELIGHT! Large living room with attractive fire place. Great for entertaining when friends and family over. Topping it off are the wood shutters which give you privacy as does the fully screened patio with remote to control the height. Awesome 18'x12' Master Bedroom with 5 pce ensuite with heated floors, tub, shower and 2 sinks, plus walk-in closet. Down has a cozy family room with free standing stove, great to watch your movies or games. Hobby room would be 3rd bedroom, has no closet but lots of room to put one in if desired. Currently used as a crafts room but lot of options for the space. And as a bonus there is another 347 sq.ft of storage. Home is heated and cooled by a high efficiency geothermal system to keep the winter and summer costs low. YOU MUST SEE THIS HOME to see what you are missing. Move in ready. ALL MEASUREMENTS FROM HOUSE PLANS (id:46156)
785 Beech Road
Nakusp, British Columbia
Here is your chance to reconnect with what is important to you in life and it begins with having a pleasing, comforting, and rejuvenating property to call home. This lovingly built, entirely custom, hand sawn, timber framed, 2 bedroom 1 bathroom home is completely private within its 6.4 acres of moss-covered, lush, cedar/hemlock forest which backs onto crown land. You will feel at peace exploring the fern lined, gently meandering brook, working in your 1300 sq ft fenced garden and harvesting your own firewood. Inside, enjoy the comfort and style of this charming home. The gourmet kitchen with island has a gas range, heated tile floors, two sinks, custom oak shaker cabinets and custom countertops. The living room is anchored by a prominent stone fireplace offering cozy ambience, has plenty of windows with natural light, and maple hardwood floors. The family room/study has a new woodstove, an office nook, and french doors leading out to the deck overlooking your own little meadow. Upstairs find a huge bedroom suite with lounge area and a storybook door leading to another bedroom or studio of equal size. Recent improvements include new metal roofing, new heat pump (AC in summer), 11 new triple glazed windows, new front door, new ceiling insulation & new waterline and intake box (licensed creek fed water) There is a two car carport, a firewood storage building, a firepit and a cute treehouse in the forest. Room to build a shop/garage near the bottom property with driveway access. (id:46156)


