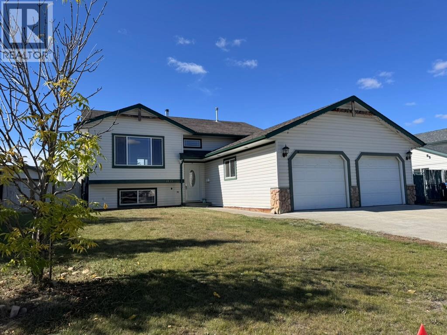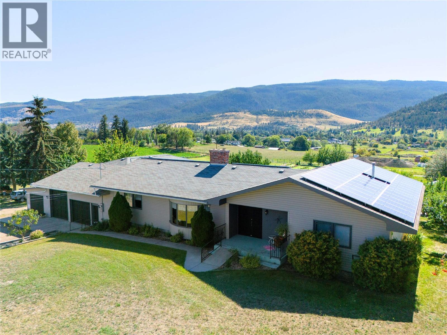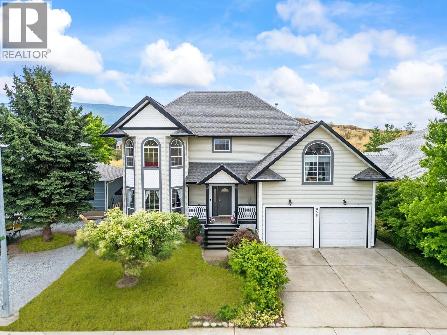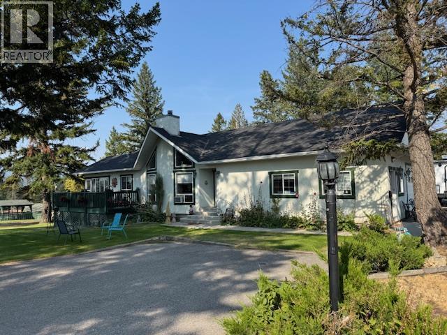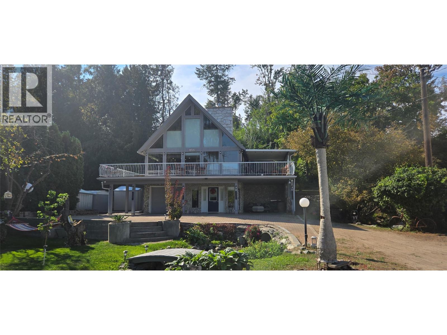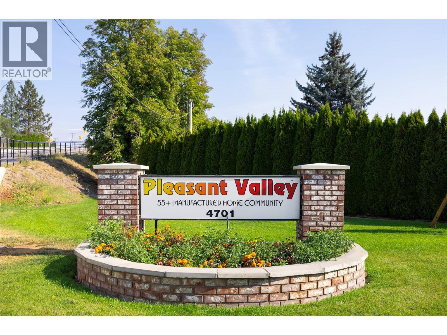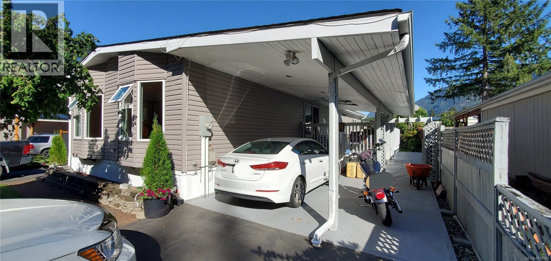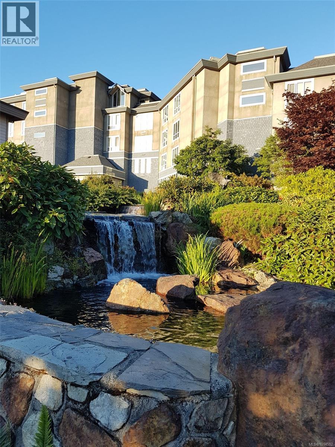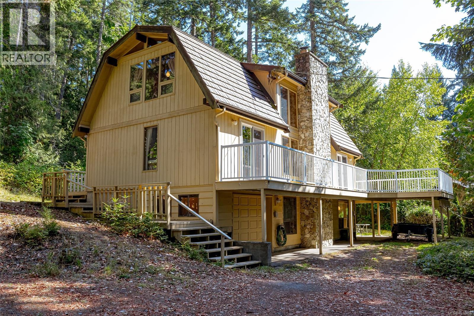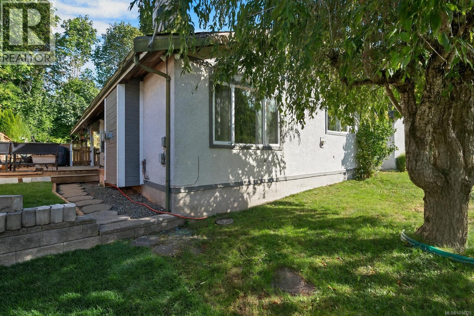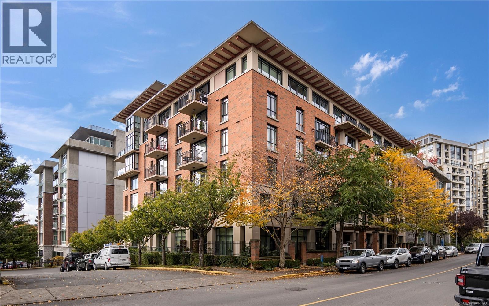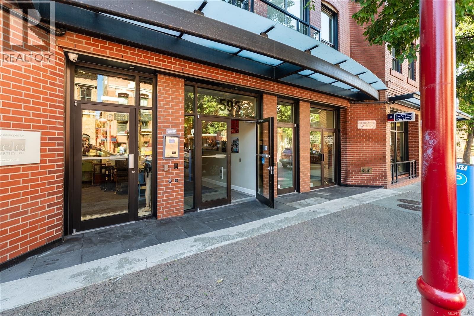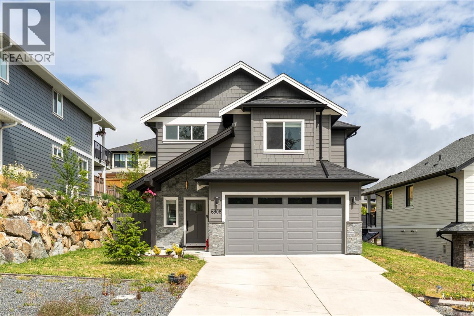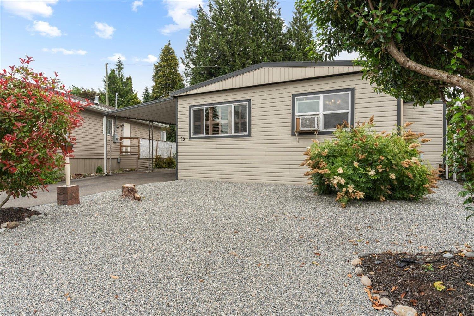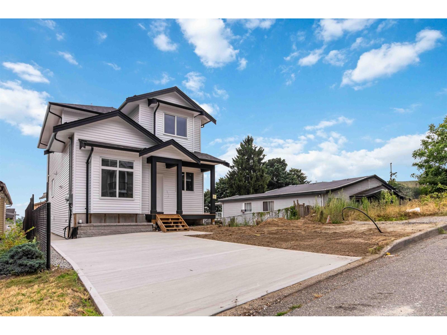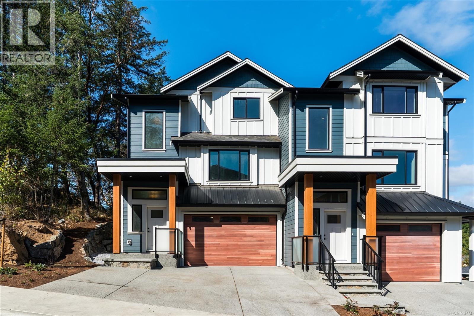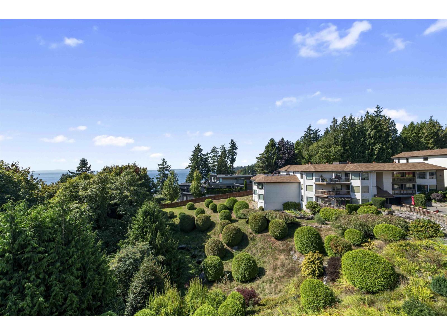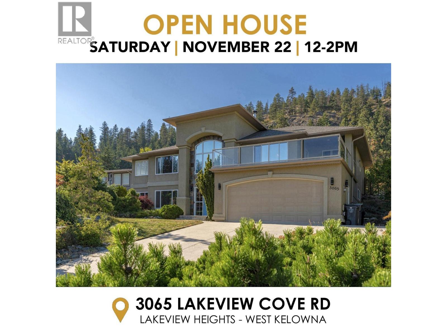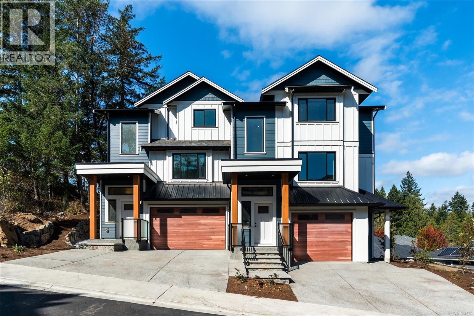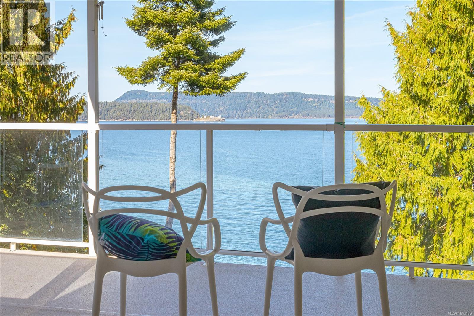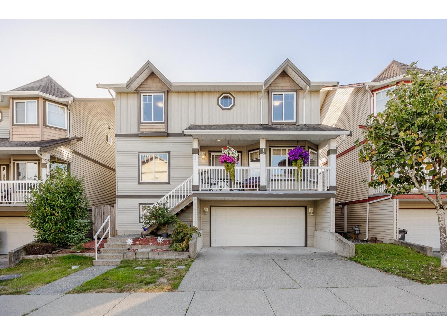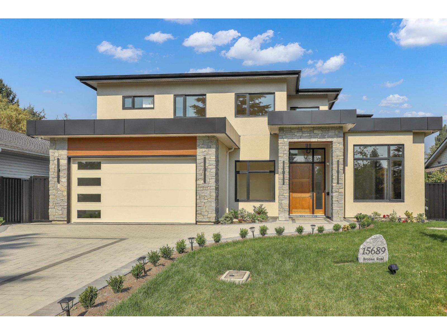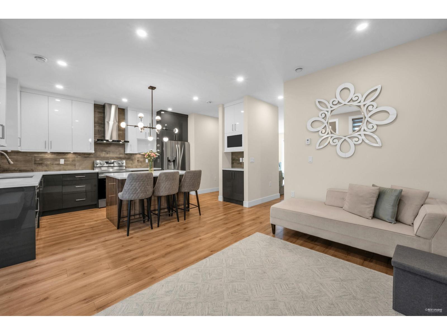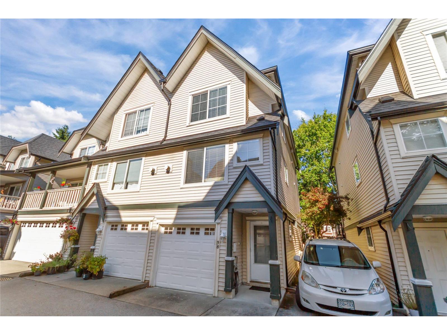1832 Willowbrook Crescent
Dawson Creek, British Columbia
This well-appointed home offers four bedrooms—two upstairs and two downstairs—providing plenty of space for family and guests. With three full bathrooms, convenience is built in for everyone. The property sits on an extra-large lot, complete with RV parking, an extra-large two-car garage, and a fenced backyard perfect for kids, pets, or entertaining. A large storage shed in the backyard adds even more functionality. Off the dining room, a deck provides the ideal spot for family barbecues and summer gatherings. If you’re looking for space, comfort, and excellent storage options, this home delivers it all. Call today to view this lovely home! (id:46156)
10108 Venables Drive
Coldstream, British Columbia
Live the Rural Dream in Coldstream! Situated on a tranquil 3.5-acre lot at the end of Venables Drive, this expansive 6,000 square foot residence offers 6 bedrooms and 6 full baths. RARE- 2 rental suites with separate entries, perfect for long & short term rental or multi-generational living. New flooring in suite and upstairs. 3 Bay AND 2 Bay attached garage (1,830 sq ft) providing massive space for vehicles & hobbies. Outdoor enthusiasts will love the high-yield garden with rich soil, 26 fruit trees of 9 different varieties, and a charming chicken coop. The property is accessible front and back roads. The fields have row irrigation for watering. A 600 sq ft greenhouse is perfect for starting your spring seedlings. The seller has successfully sold a variety of seasonal vegetables over the past 20+ years, with a large clientele base —ideal if you’re passionate about selling, high-quality produce. A John Deere loader tractor and tools are included, along with 2 large chiller units, one a substantial 9'x9' walk-in unit in the lower garage. This eco-friendly home is equipped with a massive 92-panel solar array and a robust 400 amp electrical service (installed 8 years ago), ensuring efficiency and savings.All new Septic System coming!! With so much to offer, don’t miss the chance to own this extraordinary property that combines luxury, functionality, and natural beauty. For a detailed list of items, have your Realtor request the Inventory list. Welcome to 10108 Venables Drive! (id:46156)
859 Mt. Bulman Place
Vernon, British Columbia
Step into bright, airy elegance at 859 Mt Bulman Place, nestled in Vernon’s coveted Middleton Mountain. This beautifully updated 5-bedroom, 4-bathroom home welcomes you with a soaring two-storey entryway that immediately sets the tone for its open and inviting layout. Perfectly situated with no rear neighbours, the serene property backs directly onto a peaceful conservation area, offering uninterrupted mountain views and lasting privacy. Inside, enjoy copious recent upgrades; from refinished flooring and replaced carpeting, to the recently replaced furnace and hot water tank, this property comes stress free. The main level boasts fresh paint, a cozy natural gas fireplace, and a spacious bonus room, ideal for a multitude of uses. The kitchen is a chef’s delight with a newer 36-inch professional gas range, and flows into a four-season room with skylight, the perfect sunny retreat. Upstairs, the primary suite features serene views of the conservation area and a fully renovated ensuite bathroom with a freestanding tub and glass-walled shower. Two more bedrooms and a full bath complete the upper level. Downstairs, the finished basement offers two additional bedrooms and two bathrooms, ideal for guests or extended family. With central air, a double attached garage, irrigation, and municipal water, this home offers comfort (id:46156)
7369 Prospector Avenue Unit# 109
Radium Hot Springs, British Columbia
Spacious bi-level rancher home at the main entrance into the Sunrise Condos in Radium North has double attached garage plus more open parking w access directly from frontage road at entrance of this small, well / self managed strata development. Well maintained, with new roof within the past 8 years. Main level has 2 bedrooms w Mstr bdrm ensuite bath and a 2 pc bath/laundry combo right next to the second bdrm, and Bonus - a bright den space that can double as another bdrm, and a neat little office area too. Vaulted ceiling open floor plan living area with incredibly efficient floor to ceiling wood-burning fireplace keeps everything cozy, and the kitchen has room for everyone. Limited common property for exclusive use by this unit south facing wrap around deck; west side of which has been converted to a delightful sun room. Another detached garage just west of house is for exclusive use of this unit also. Daylight basement level has separate entrance from west side to another whole living space w bright great room, 2 roomy bedrooms and full bath, and kitchen area. Basement level also accessible from main level interior. West and north side of house gives access to a private little outdoor sitting and garden space and access to main level via stairwell. This could be the perfect home for you? Contact your Realtor. (id:46156)
1602 85th Street
Osoyoos, British Columbia
Welcome to your Oasis. Find a peaceful retreat at the end of an exclusive no thru road with just 8 homes adjacent to the shores of Osoyoos Lake. Lake access is literally steps away to enjoy boating, kayaking, swimming. Exceptional property offers 3 bedroom, 2 bathrooms with extensive modern upgrades . Inside features many new windows, new hot water on demand, high efficiency furnace, remote controlled black out blinds & reno'd kitchen. Open living plan accented by soaring ceilings & natural rock gas fireplace. 2 sets of new over-sized 8' sliders open to huge wrap around deck where you can enjoy the sunrise past lake the amazing lakeviews peaking over the mountains! Entertain with ease from your outdoor kitchen. Privacy ensured with crown land adjacent. Relax in the luxurious spa-like bathroom with soaker tub & separate shower. Upstairs there's a custom primary bedroom & ensuite. LIVE, LOVE, LAKE takes on new meaning here where everyday is perfectly balanced with excitement of easy accessible lake activities and the peaceful retreat by the melody of a private creek in your yard. Creek area features natural perennials, healing herbs and a space for instant kneipp therepy. A bountiful harvest from multiple fruit & nut trees along with your own micro vineyard. With water meters, droughts & rising utility costs this property offers provincial water rights to the creek so your lawn & gardens stay green! An immeasurable bonus. Measurements should be verified if important. (id:46156)
4701 Pleasant Valley Road Unit# 35
Vernon, British Columbia
Desirable creekside location in the much sought after Pleasant Valley Manufactured Home Park!!! Plenty of space in this unit, as it features a large addition that makes it much bigger inside than it looks on the outside. 3bdrm/ 1 Den/ 1 Bathroom, over a roomy 1254 sq.ft. This 1981 built Manufactured Home on a beautiful lot, that backs on to incredible green space and the tranquility of BX Creek. Perfect for those that want a simple, affordable lifestyle and love to garden. With Silver Star Ski Hill only 15 minutes up the road and plenty of shopping mere minutes away this 55+ park has it all. This unit has huge potential for a carefree retirement. This very well managed, quiet , park, with small pets allowed and no rentals makes this 55+option a great choice. Factor all that with the incredible weather of the North Okanagan, and the surrounding beauty of Vernon, BC and you have a sure winner! This is one of the most affordable options in the area and its Creekside location is one of the nicest in the park. (id:46156)
608 White Ridge Dr
Gold River, British Columbia
Well-maintained double-wide manufactured home on its own lot. Updates include vinyl siding and skirting, vinyl windows, and 2 sides of new fencing. This spacious home offers a bright, open living area with 3 bedrooms and 2 bathrooms, laminate and tile flooring. The primary bedroom features a walk-in closet and ensuite for added comfort. Enjoy outdoor living on the large, partly covered deck, and take advantage of the convenience of a carport. Nice garden/ yard and flat lot with garden shed. Across from quiet wooded area. (id:46156)
502 940 Boulderwood Rise
Saanich, British Columbia
OPEN HOUSE SATURDAY NOV 8th 2-3PM. Discover an executive penthouse nestled in the forest, perfect for those seeking a harmonious blend of West Coast charm and European sophistication. Experience an executive penthouse in the forest that seamlessly blends West Coast charm with European sophistication. This exceptional unit boasts stunning ocean and mountain views, featuring a unique interior with high-end renovations. Enjoy a custom walk-in closet, a kitchen with Italian neolith and quartz countertops, a high-end Murphy bed/office set, and pot lights throughout. Electric skylights provide a refreshing breeze, while luxury appliances, Italian ceramic floors, and silk blend carpets add modern elegance. Greet local eagles soaring by as you dine. New roof. Convenient trails and amenities are around the corner—schedule your showing today! (id:46156)
11379 West Saanich Rd
North Saanich, British Columbia
Escape to a private, serene 2-acre retreat, offering exceptional subdivision potential with 2 road frontages. This unique Lindal Cedar home welcomes you with a stunning, 2-story vaulted living room featuring a cozy rock fireplace & expansive windows that frame beautiful forest views. The main level has a classic kitchen & dining area, both with doors leading to a spacious, wrap-around sundeck. Inside, enjoy natural beauty with tongue-and-groove pine walls, ceilings, & exposed wooden beams. The durable metal roof offers lasting protection. Upstairs, 2 vaulted bedrooms offer tranquil forest views. The home also includes a convenient garage & a partially finished basement with a 3rd bedroom & roughed-in bathroom for the inlaws? Enjoy a lifestyle surrounded by nature with nearby parks, golf, & waterfront access. Located just 6 minutes from Swartz Bay Ferry Terminal, 10 minutes to Sidney, & 35 minutes to Victoria, this is a rare opportunity to own a peaceful haven with incredible potential. (id:46156)
919 Hemlock St
Campbell River, British Columbia
Welcome to this beautifully maintained 3-bedroom, 2-bathroom home tucked into a quiet and friendly neighbourhood. With alley access and a double carport, as well as proximity to town, this property offers both convenience and comfort. Step inside to a spacious open-concept layout featuring a huge kitchen and dining area, perfect for family gatherings and entertaining. Natural light fills the home through newer windows, highlighting the updated flooring. The inviting living room is anchored by a cosy gas fireplace, creating a warm and welcoming space to relax. The main 4-piece bathroom includes a soothing soaker tub, while the laundry area features a convenient 2-piece bath. This home is also equipped with a highly efficient gas hot water heating system (forced air gas hydronic), ensuring year-round comfort and low energy costs. In a quiet location with modern updates already completed, this home is move-in ready. (id:46156)
107 827 Fairfield Rd
Victoria, British Columbia
Discover an extraordinary blend of space, light, and tranquillity in Victoria’s sought-after Humboldt Valley, bordering Fairfield and just steps to Beacon Hill Park, St. Ann’s Academy, Cook St Village, and the Inner Harbour. This ground-level residence feels more like a private townhome, with soaring 9’9” ceilings, an open layout, and a seamless flow to the outdoors. The true centrepiece is an impressive 23'7'' x 8'6” south-facing patio that extends into beautifully landscaped courtyard gardens. Sun-drenched and sheltered, this outdoor retreat becomes an extension of your living space - perfect for morning coffee, entertaining, or unwinding in peace. Surrounded by greenery, it offers a rare garden connection that few condominiums can match, blending the ease of condo living with the serenity of a private yard. Inside, the two-bedroom, two-bathroom layout is bright and thoughtfully designed. Floor-to-ceiling windows in the primary suite bring the gardens indoors, while the ensuite bath provides a private retreat. A modern kitchen anchors the living space, complemented by an open den and generous storage. This home offers true one-level living with zero steps - from the front door of the building to your patio, making it ideal for those seeking to downsize without compromise, combining space, comfort, and accessibility. Located in City Place, an award-winning steel and concrete building. This residence provides both elegance and peace of mind with secure underground parking (including EV charger), bike storage, and a separate locker. The building welcomes pets, including up to two dogs, and rentals are permitted, offering flexibility and long-term value. A rare offering that balances the calm of a garden sanctuary with the quality and security of concrete construction. (id:46156)
411 595 Pandora Ave
Victoria, British Columbia
Welcome to 411-595 Pandora The Abacus in Victoria’s historic Old Town, superb offering with desirable private terrace. Look no further, this Condo checks all your boxes; like-new, sophisticated and prime location in the Heart of Downtown Victoria. Modern timeless design, 9’ceilings, engineered floors, granite counters, Bosch appliances, new fridge, gas cook top and so much more. Fabulous large bedroom features access to the terrace via a sliding door and double closets. This residence has in-suite laundry, additional storage, bike room, lounge, gym and secured parking. Location location- this is Victoria’s brewery district-also neighboring Market Square, Fan-Tan Alley, China Town, Lower Johnson, Inner Harbor for easy flights, Legislature, Victoria’s restaurants, night-life, too many details to list. This is a turn-key condo and can be rented. Pets allowed too. So much growth and change happening around here, amazing investment and lifestyle opportunity. (id:46156)
6908 Blanchard Rd
Sooke, British Columbia
Modern Classic! Move right into this picture-perfect 2020-built 4BD/3BA executive-style home w/over 1,900 sq.ft. of elegant living space. Features include overhieght 9-ft ceilings up & down, droolworthy engineered hardwood floors on the main level, & a stunning chef’s kitchen w/custom cabinets, quartz counters, island storage & SS appliances. The open-concept main layout flows out to a private patio & sizable yardspace. Cozy living room w/nat.gas fireplace & formal dining area perfect for entertaining. Upgrades include HW-on-demand, wired speaker system, & heatpump w/A/C. Upstairs boasts a luxurious primary suite w/ceiling detail, WIC & spa-like ensuite w/heated floors. 3 addtl. spacious BR, 4-pce main bath & laundry room complete the level. Ample storage w/dbl garage & 5-ft crawl w/easy access. Fenced & landscaped yard w/33-ft patio & gas BBQ hookup. Fabulous location close to parks, hiking, schools, bus route, & all amenities the Sooke core has to offer! Your forever home awaits! (id:46156)
15 31313 Livingstone Avenue
Abbotsford, British Columbia
Welcome to serene, affordable retirement living at Paradise Park! One of Abbotsford's most sought-after 55+ communities! This bright and spacious, freshly painted and ready to move in double-wide home offers 3 bedrooms, 1.5 bathrooms, a generous kitchen, separate dining area, and a cozy living room with fireplace. The large primary suite features ample closet space and a private ensuite. Enjoy the most beautiful backyard in the park on a rare double lot with RV parking and garden space. Friendly neighbors, peaceful surroundings, and pet-friendly too (small dog allowed)! Don't miss this opportunity to downsize without compromising space and privacy! Priced to Sell! Call today ! (id:46156)
32866 3rd Avenue
Mission, British Columbia
Coach house Kitchen Cabinets are currently being installed. (id:46156)
2 571 Bezanton Way
Colwood, British Columbia
OPEN HOUSE SUNDAY OCTOBER 5TH 12:30-1:30PM **Welcome to Unit 2 at 571 Bezanton Way, a boutique collection of 17 brand-new townhomes in Colwood, set among mature trees for a private, park-like feel. These thoughtfully designed homes have 3 good-sized bedrooms and 3 bathrooms, plus the convenience of single and double-car garages. Interiors showcase modern finishes including quartz countertops, stainless steel appliances, ductless heat pumps, Feature fireplaces, and bright, open layouts designed for comfortable West Coast living. Located just minutes from Royal Bay, you’ll enjoy easy access to beaches, parks, schools, and The Commons retail village with shops, services, and dining. Trails, bike paths, and walkable streets are right outside your door, offering the perfect blend of nature and convenience. Whether you’re upsizing, downsizing, or buying your first home, Latoria Heights offers a rare opportunity in one of Colwood’s most desirable new neighbourhoods. (id:46156)
406 1350 Vidal Street
White Rock, British Columbia
FULLY RENOVATED WITH STUNNING OCEAN VIEWS! Spacious 1,368 sq. ft. 2 bed, 2 bath condo at SeaPark with views from the living room, kitchen & primary bedroom. Updates include new laminate & tile, cabinets, counters, backsplash, modern fixtures, appliances, bathrooms, washer/dryer, designer paint colours. Well maintained building with new roof, windows, balcony membrane and glass railings & more. Secure parking, storage locker, gym, sauna & games room. Fabulous sunsets over the manicured landscaping. Quiet cul-de-sac, with no public streets or pedestrians. Walk to White Rock's beach, shops & restaurants. Experience private resort-style living in the heart of White Rock with amazing ocean views at this very low low price point. (id:46156)
3065 Lakeview Cove Road
West Kelowna, British Columbia
Prominent 3BR+den home in a quiet neighourhood that backs onto nature, has lake views and privacy galore, and a BONUS 1BR+den in-law suite on the ground floor! Three spacious bedrooms on the main floor, and spa-like ensuite with claw-foot tub and separate shower. This home has an open floor plan, gas fireplace that separates the living and dining rooms, lake views and greenery from all windows and from the oversized deck that faces Okanagan Lake. The home backs onto Mt. Boucherie (no neighbours in the rear) and provides convenient access to hiking trails, and with mature landscaping on both sides of the property, offers maximum privacy. Upgrades include a NEW furnace & heat-pump a/c, water filtration system, gutters and downpipes, gas BBQ connection on patio, and double-wall oven in the kitchen. Double garage with an RV stall beside the home, extra off-street parking stall located at the street level, and ample parking along Lakeview Cove Rd. This home is located in a community with broad streets (local traffic only) that offers the best in nature, lake views, and yet it is only a ~minute away from the vibrance of the Westside Wine Trail, schools, shopping and more! Please contact PETER with any questions and/or to schedule your viewing today! 778 214 8744 (id:46156)
1 571 Bezanton Way
Colwood, British Columbia
OPEN HOUSE SUNDAY OCTOBER 5TH 12:30-1:30PM **Welcome to 571 Bezanton Way, a boutique collection of 17 brand-new townhomes in Colwood, set among mature trees for a private, park-like feel. These thoughtfully designed homes have 3 good-sized bedrooms and 3 bathrooms, plus the convenience of single and double-car garages. Interiors showcase modern finishes including quartz countertops, stainless steel appliances, ductless heat pumps, Feature fireplaces, and bright, open layouts designed for comfortable West Coast living. Located just minutes from Royal Bay, you’ll enjoy easy access to beaches, parks, schools, and The Commons retail village with shops, services, and dining. Trails, bike paths, and walkable streets are right outside your door, offering the perfect blend of nature and convenience. Whether you’re upsizing, downsizing, or buying your first home, Latoria Heights offers a rare opportunity in one of Colwood’s most desirable new neighbourhoods. (id:46156)
4731 Maple Guard Dr
Bowser, British Columbia
A true Vancouver Island OCEAN BLUFF experience awaits at this 3 bed/3 bath, two-level home perched on a private .58-acre lot. Vaulted ceilings, a cozy river rock fireplace, and expansive decks showcase sweeping views over the Strait of Georgia to the Coastal Mountains, with Denman, Hornby, and Chrome Lighthouse framed in every sunrise and sunset. Watch eagles soar and marine life in the tidal pools below from the comfort of your living room. The walkout basement features full-height ceilings, an ocean view, and a second kitchen—ideal for guests, extended family, or an independent suite. Just three minutes to Bowser’s amenities and 20 minutes to Courtenay or Qualicum Beach, this home blends peaceful living with convenience. Vacant and awaiting new owners, it offers the perfect canvas to renew and personalize your waterfront retreat while embracing the natural beauty and wildlife of the Salish Sea coastline. Room for your RV/Boat with the marina 5 minutes away, and close to golf course and FANTASTIC walking/biking trails. (id:46156)
6615 205 Street
Langley, British Columbia
Well cared for and spacious 2 story with fully developed basement ideal for a growing family. Newer flooring throughout, freshly painted with tasteful colours. Master ensuite has separate tub and shower which provides more options. Kitchen has gas stove .Option for electric stove . Within walking distance to shopping and schools. Heat pump put in with air conditioning which keeps home cool in summer and warm and cosy in the winter time. Decks at rear and front of the house and a shed in the backyard to store equipment and your tires. Nice cathedral ceiling area in front entrance area gives the main area a nice airy feel. Lots of room in basement for guests or extended family and nice size rec room for entertaining. This home is move in ready. OPEN HOUSE Sat Nov 22nd 1-3pm,Sunday Nov 23 2-4 pm (id:46156)
15689 Broome Road
Surrey, British Columbia
ABSOLUTELY GORGEOUS 4225 sq. ft. Brand New custom-built home (including garage),Spacious 7199 sq. ft. lot. Designed with attention to detail and luxury finishes throughout. This elegant home features 5 beds & 6 baths, Spice kitchen, 19ft ceiling in the Entrance, 12ft ceiling in Living rm & Dinning rm, 10ft ceiling main floor enhanced by a cozy gas fireplace, AC, Expansive h/w floors, High end appliances & a (Automation) smart home system add to the upscale feel. The open-concept family room features a stylish electric fireplace. 1 bedrm legal side suite. Walking distance to School & Transit, Just 5 min to White Rock Beach & USA border. This home has so much to offer, a must-see to truly appreciate the quality. (id:46156)
12839 59 Avenue
Surrey, British Columbia
Whether you're a growing family or seeking a modern space to call your own, this contemporary home is nestled in Surrey's vibrant neighborhood. Situated on a low-maintenance lot, this home ensures you spend more time enjoying the comforts of your living space and less on upkeep. Main floor has a guest room, family room, kitchen and full bathroom. There are 3 beds and 2 bathrooms upstairs and a spare room downstairs. 1bed suite and 1bed coach house as mortgage helpers. The heated and powered garage offers endless possibilities to accommodate you needs year-round. Its prime location offers easy access to local amenities, schools, parks, and shopping centers, ensuring convenience at every turn. Don't miss out on making this stunning property your new home! Open House OCT. 4&5 @ 2-4pm (id:46156)
38 15355 26 Avenue
Surrey, British Columbia
Discover this beautifully updated 3-bedroom, 3-bath end-unit townhome in the highly desirable SOUTHWIND complex. This bright and spacious home features a functional floor plan, modern kitchen with newer cabinets, counters, S/S appliances and LED lighting throughout, August smart lock & Nest thermostat. Built-in vacuum for added convenience. Roof replaced in 2022 and new fence installed in 2024. Enjoy the community clubhouse and playground, perfect for families. Ideally located near Sunnyside Park, tennis courts, shopping, dining, transit, highway access and the border. Part of the sought-after Semiahmoo Secondary catchment. Don't miss this one - call today to book your private showing! Open House Sep 27/28 (Sat and Sun) 2 pm - 4 pm (id:46156)


