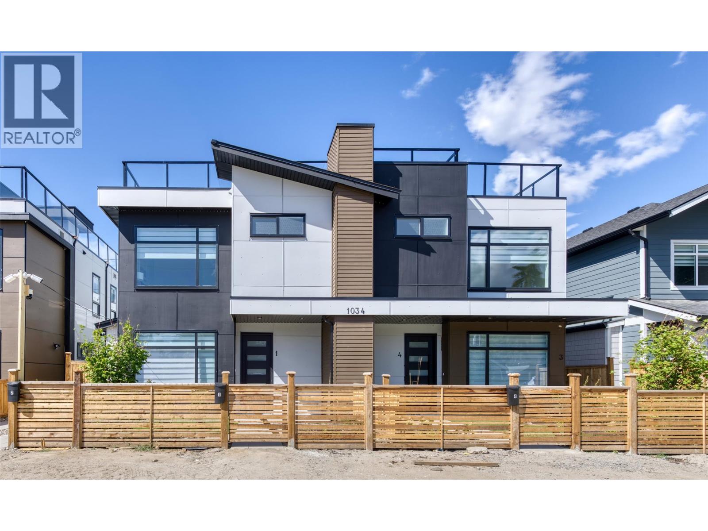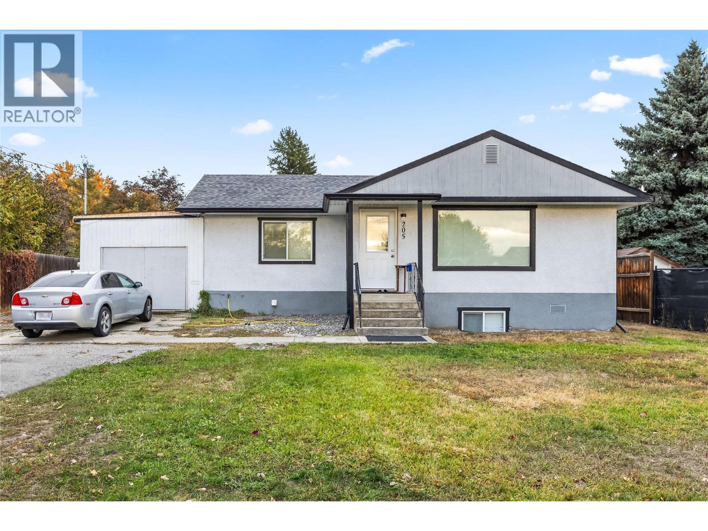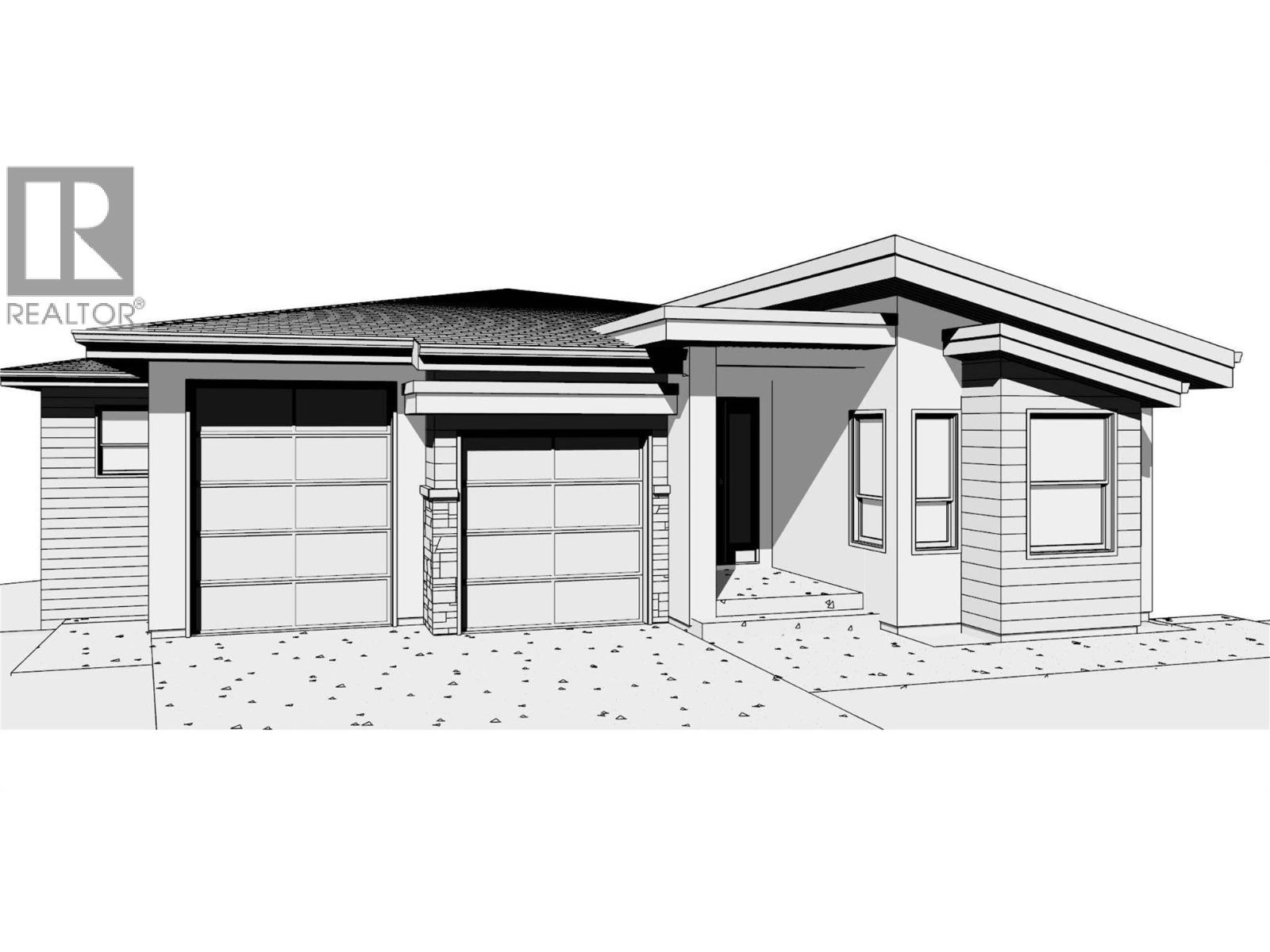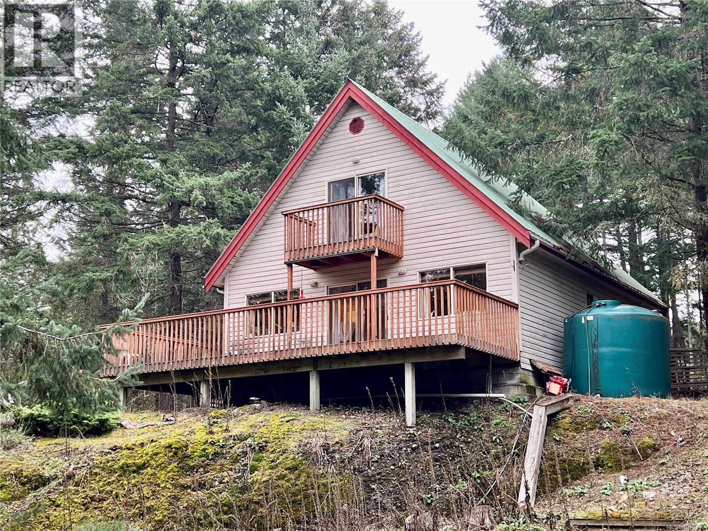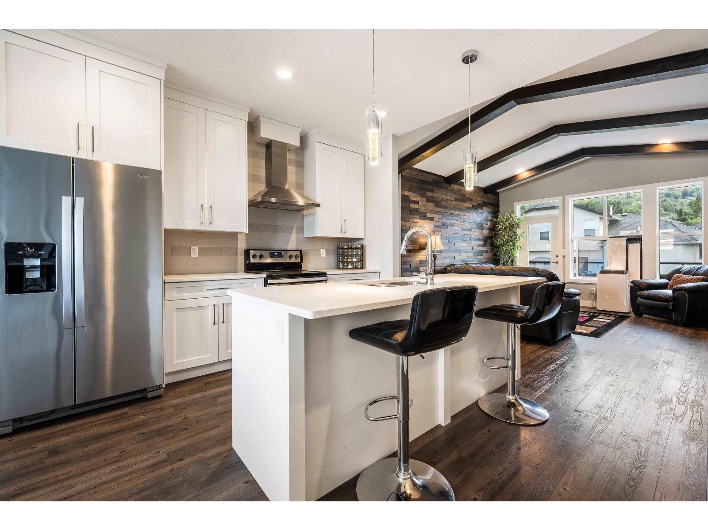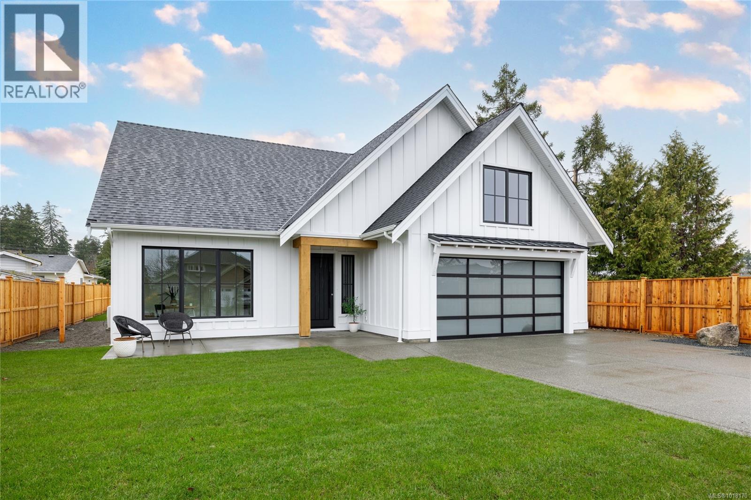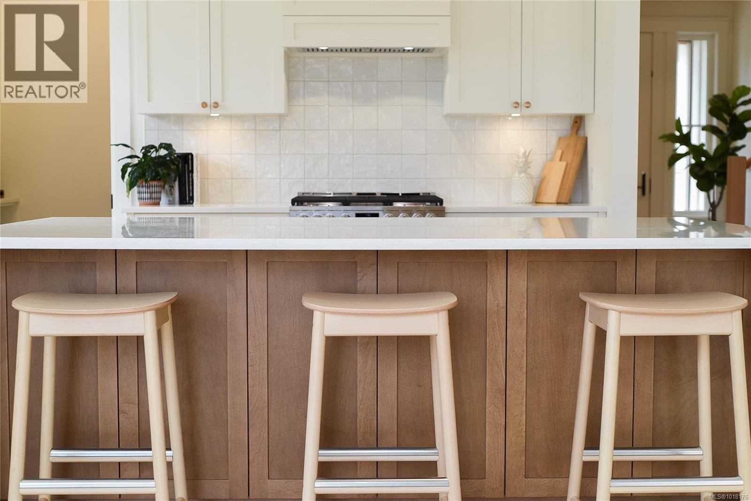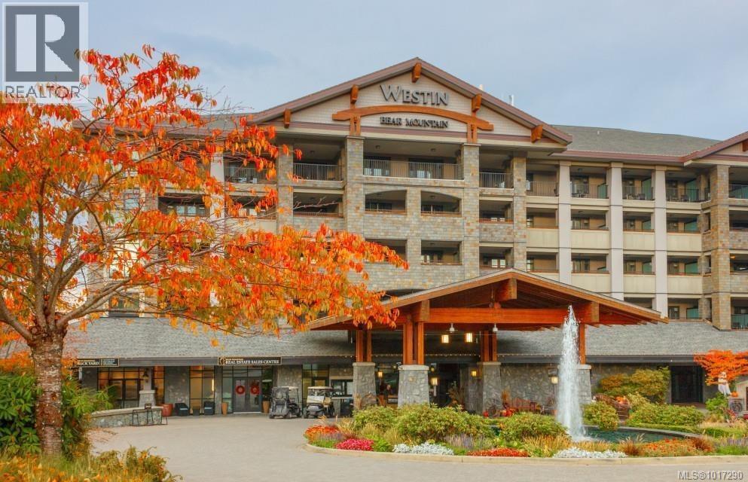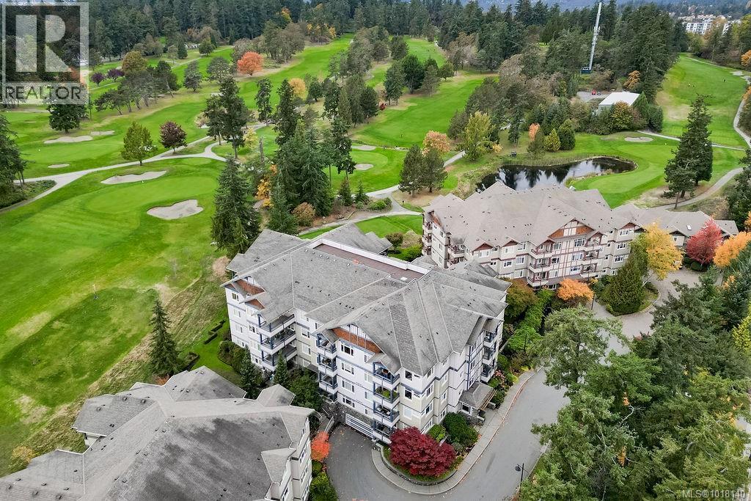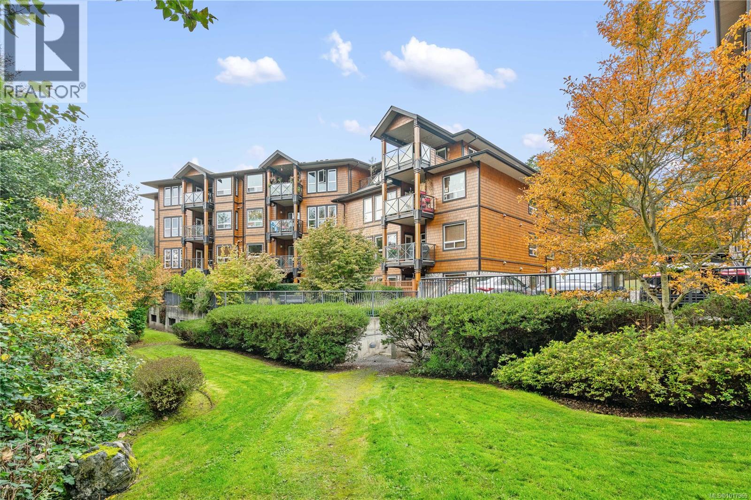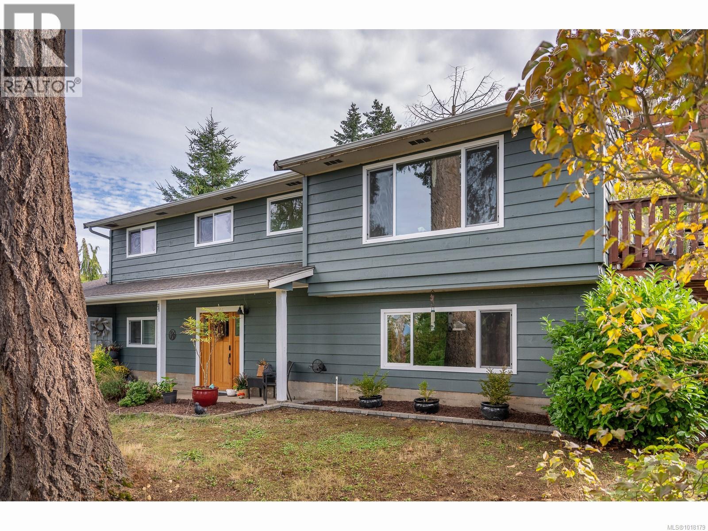1034 Martin Avenue Unit# 2
Kelowna, British Columbia
This brand-new townhome in Kelowna’s vibrant downtown core offers 3 bedrooms, 3 bathrooms, and two spacious patios, including a rooftop patio with stunning mountain views, designed for exceptional outdoor living. Centrally located, it is just steps from all downtown amenities and incredible outdoor recreation, making it the epitome of urban living. The open floor plan boasts a large kitchen with quartz countertops and two-toned cabinetry, equipped with top-of-the-line LG stainless steel appliances such as a ceramic top dual oven, fridge with quick access side panel, dishwasher, and above-range microwave, all open to the dining room and living room overlooking a private yard. The upper level features 3 bedrooms and 2 full bathrooms, including a primary suite with a generous walk-in closet and full ensuite bathroom. The expansive rooftop patio is ideal for sunbathing or future hot tub installation, offering breathtaking views. Conveniently near Knox Mountain, hiking trails, shopping, schools, and within walking distance of Lake Okanagan and local beaches, this home combines urban and outdoor living with beautiful finishes and quality appliances, perfect for those seeking a new home with a great walk score. (id:46156)
205 Homer Road
Kelowna, British Columbia
INVESTORS DREAM PROPERTY!! Incredible holding property! This amazing Bi-Level 5 bed, 2 bath home sits on 0.35 acres of land zoned MF1. This zoning allows for a potential for income generating townhomes in a rapidly up and coming area. Beautifully cared for interior, 246 sqft deck, 125 sqft covered patio with additional covered storage on property ( 20.3' x 16.1'). Quiet street with walking distance to shops, transit, restaurants, schools, Ben Lee Park and so much more. For the first time home owner. This property has the space for your family to play and enjoy life how it should be with a fenced back yard and great community life. Book your showing today! (id:46156)
1129 Carnoustie Drive
Kelowna, British Columbia
**UNDER CONSTRUCTION** custom-built home that features 7 Bedrooms & 5 Bathrooms plus a Theatre room with 4,518 sqft living space plus the garage. The main floor boasts a very open concept Family, Kitchen, Panty & Dining areas, 3 bedrooms along with lots of windows for natural light. Enjoy Amazing views of the Mountains, Kelowna City from the huge 288 sqft covered sundeck. Downstairs features a theatre room with a spacious Bar area, a Rec Room, and 2 Bedrooms with 2 full bath for upstairs use. Also comes with 2 bedroom Legal suite. Amazing interior design with elegant color theme and finishes. Just a 40-minute drive to Big White, 2-minute drive to Black Mountain Golf, 10-minute drive to Costco, & only a 15-minute drive to UBCO. 2-5-10 builder warranty. (id:46156)
702 Charter Rd
Mayne Island, British Columbia
This cute but spacious summer, or year round get-away is a great investment. Hardwood floors, good sized galley kitchen and easy access to the laundry area. Currently heated with a pellet stove, baseboard and new heat pump to be installed in November. The principle bedroom, on the upper floor has a full 4pce ensuite and two good sized closets. The second bedroom located on the main floor has a second 4pce bath. A spacious living room adjoins the dining area. A sunny deck of 300 sq ft provides a wonderful view. The garage easily accommodates two vehicles as well provides a handy workshop. And in addition the garage features a 150 sq. ft. studio/exercise room. .29 of an acre lot. This is priced well below the assessed value and is an opportunity awaiting you! Call your realtor now! (id:46156)
7 5665 Promontory Road, Promontory
Chilliwack, British Columbia
This stunning Basement Entry home offers 4 bedrooms and 3 bathrooms, including a spacious 1-bedroom suite. The main floor features an inviting open-concept layout with modern finishes throughout, including quartz countertops in the kitchen, vaulted ceilings with exposed beams, and a cozy fireplace in the living room. The primary suite is generously sized and includes a walk-in closet with built-in organizers, along with an ensuite featuring double sinks. The fully finished basement boasts a bright & roomy 1-bedroom suite, perfect for extended family or as a mortgage helper. Outside, you'll find a fully fenced backyard complete with a covered patio! Ideally located in Promontory, you'll be just minutes from the highway, grocery stores, restaurants, scenic hiking trails and more! * PREC - Personal Real Estate Corporation (id:46156)
327 Wisteria St
Parksville, British Columbia
Builder Open House Weekdays 11-3 Ocean View and at the end of one of Parksville's most coveted streets sits this lovely new home built by EcoWest Projects. Steps to the expansive, sandy beach with south-facing, fenced back yard, you're going to love the detail and care put into this home.The bright kitchen, dining and living rooms are surrounded by sprawling windows and spill out onto your covered patio with hot tub and BBQ hookup.The kitchen boasts a Fisher Paykel appliance package and a walk-in pantry to keep everything neat and tidy. Cozy up by the gas fireplace with built in cabinetry.The primary bedroom also spills out on to the back deck inviting you to bring your morning coffee or hop in the hot tub before bed. Additional bedroom also on main floor.The upstairs takes the cake with views of breathtaking sandy beaches.With a full bathroom and walk in closet, this space could be used as a primary bedroom, guest bedroom, bonus room! Full irrigation and landscaping throughout. Plus GST (id:46156)
318 Willow St
Parksville, British Columbia
Brand New 3 Bedroom Home + bonus room- Walk to Parksville's Famous Beach. Discover the perfect blend of space, comfort and coastal living in this meticulously built EcoWest home just a short walk to the sandy beach. Thoughtfully designed with both families and retirees in mind, this home offers generous bedrooms and a flexible bonus room- ideal as a guest space, hobby room, or playroom. The open-concept layout features a bright and spacious living area, a modern kitchen with quality finishings, and plenty of room to host gatherings or enjoy quiet evenings with hot tub and gas fireplace hookups. The primary suite is a true retreat with a walk in closet and ensuite bathroom with heated shower floor! Tucked away, in a friendly and quiet neighbourhood, you'll enjoy easy access to parks, shops, and walking trails. Whether you're upsizing for your family or looking to host family and hobbies while retired, this home offer the lifestyle youve been waiting for. Home compete. landscaping underway. Plus GST More photos coming. (id:46156)
343c 1999 Country Club Way
Langford, British Columbia
Experience resort-style living with a 1/4 fractional ownership at The Westin Bear Mountain Resort. This unique opportunity allows each titled owner one week of use per month, with weeks predetermined and professionally managed by the Westin Hotel Group, making ownership effortless and enjoyable. Step into comfort in your beautifully appointed suite featuring an oversized balcony with views of the golf course and surrounding mountains. Spend your days golfing on the world renowned Bear Mountain course, exploring scenic trails, or unwinding at the full-service spa. The resort offers fine dining and a fitness center, with nearby access to a heated outdoor pool and the Bear Mountain Tennis Centre. Owners can enjoy their week each month or place it in the rental pool to generate income. Whether you’re seeking a relaxing retreat, an active getaway, or a smart investment, this 1/4 share offers it all. The perfect balance of luxury and leisure, at your year round escape on Vancouver Island. (id:46156)
40 2970 Glen Eagles Rd
Shawnigan Lake, British Columbia
This really feels like heaven on earth at Clearwater Resort—also known as Kinsol Cottages. Welcome to Cabin 40. This 822 sq ft recreational property over w/400 sq ft of deck and patio, fully furnished recreational property is tucked within a gated riverside community near the historic Kinsol Trestle. The cabin features an open-concept layout with a well-equipped kitchen, propane cooktop, large island, and cozy propane fireplace. Natural light fills the space, which includes a main-level living and dining area and a versatile upper loft—perfect for the primary bedroom and an extra room for more beds, a sitting nook, or play space. Start your day with coffee on the front veranda, unwind on the large resurfaced back deck, or explore the community’s private swimming hole and playground. The cabin is serviced by electricity, propane, a shared well, and septic system and laundry facility. High-speed internet is available; cellular coverage is limited. Located minutes from Shawnigan Lake and the Cowichan Valley’s wineries, farmstands, and trails, this property offers endless opportunities for hiking, biking, kayaking, and year-round relaxation. Ownership allows for up to 26 weeks of use per year. Cabin insurance is required. Traditional financing is not available for this type of ownership. Contact your Realtor® to book a showing and experience the lifestyle at Kinsol Cottages. (id:46156)
309d 1115 Craigflower Rd
Esquimalt, British Columbia
The coveted Ironwood Complex. Enjoy this exclusive, Pet Friendly Boutique 36-unit building but benefit from low strata fees of a professional & meticulously managed 110-unit strata community. Spacious, private 1 bed plus den residence of a size rarely found today - located on the edge of Gorge Vale Golf Club surrounded in natures vistas. Find 9' ceilings, a good-sized balcony, fireplace, massive bedroom, dual entry ensuite bath & quality finishing's throughout with the added bonus of a guest suite. Brand new quality laminate flooring, updated fixtures & hardware plus fresh paint make this feel new & move-in ready. Secured underground parking, bike/kayak storage & storage locker included. The Ironwood offers ideal, serene golf course living minutes to downtown Victoria, VicWest Waterfront & is beside the Kinsmen Gorge Park & Gorge Waterway Walking Trails. Active living for Commuters, Cyclists, Natures lovers -Large scale living or room to add a 2nd Bedroom. EV Ready. Open Sun 2-4pm (id:46156)
303 101 Nursery Hill Dr
View Royal, British Columbia
Rare South-West Corner Suite with Two Parking Stalls. Don’t miss this exceptional opportunity to own a bright and spacious corner suite offering a highly desirable layout and premium features throughout. Enjoy beautiful wood floors, granite countertops, upgraded appliances, and elegant Venetian blinds. The open-concept living space features 9-foot ceilings and an electric fireplace, creating a warm and inviting atmosphere. The primary bedroom easily accommodates a king-size bed and includes a generous walk-in closet and a full ensuite. The second bedroom is conveniently located next to the main bathroom, making it perfect for guests or a home office. Additional highlights include two secure underground parking stalls—each with bike racks, a storage locker located right next to the suite, and in-suite laundry for added convenience. Residents also enjoy access to a well-equipped fitness facility, nearby Galloping Goose Trail, Thetis Lake, and easy connections to major routes—just 15 minutes to downtown. Call the Neal Estate Group today for your private viewing. (id:46156)
7485 Fernmar Rd
Lantzville, British Columbia
Located in the highly desirable area of Upper Lantzville, this lovely two-storey residence embodies the best of both worlds—peaceful country living just minutes from the heart of Nanaimo. Imagine starting your day with serene views and tranquil surroundings, yet being only moments away from essential amenities like Costco, Walmart, Superstore, and Woodgrove Mall, making errands and shopping effortless. The nearby trail systems offer opportunities for hiking, walking, and connecting with nature, while the stunning beaches of lower Lantzville provide perfect escapes for weekends or sunset strolls. From the property, enjoy glimpses of scenic channels that add a touch of coastal charm to your everyday experience. Inside, this home has been thoughtfully remodeled to appeal to modern comforts. The main living space features a brand-new kitchen, ideal for family gatherings or intimate dinners, complemented by a warm gas fireplace that creates a cozy ambiance during winter months. The spacious rear deck seamlessly extends indoor living outdoors—perfect for barbecues, entertaining friends, or simply relaxing with loved ones. The outdoor spaces are also complimented by established fruit trees: cherry, Italian plum, sour cherry, and apple. The lower level offers a versatile space with a covered patio area and a relaxing hot tub, inviting you to unwind and enjoy the peaceful surroundings. The two-storey design provides ample privacy for everyone, making it excellent for growing families. There’s also potential to convert the lower level into an in-law suite, offering flexibility to suit your lifestyle. With views and proximity to nature, along with convenient access to urban amenities, this home offers a truly balanced lifestyle in a picturesque setting. All measurements are approximate and should be verified if fundamental to the purchaser. (id:46156)


