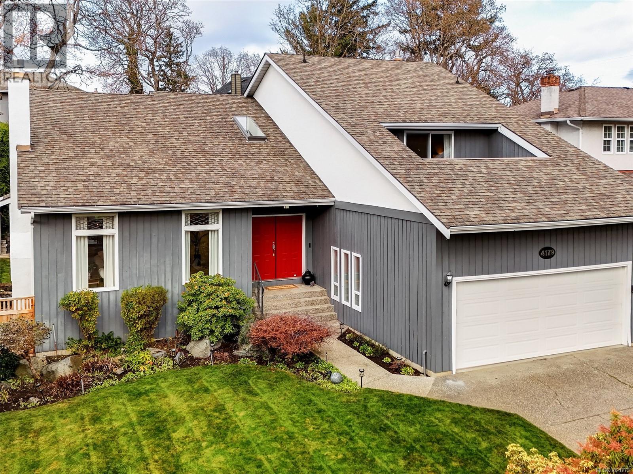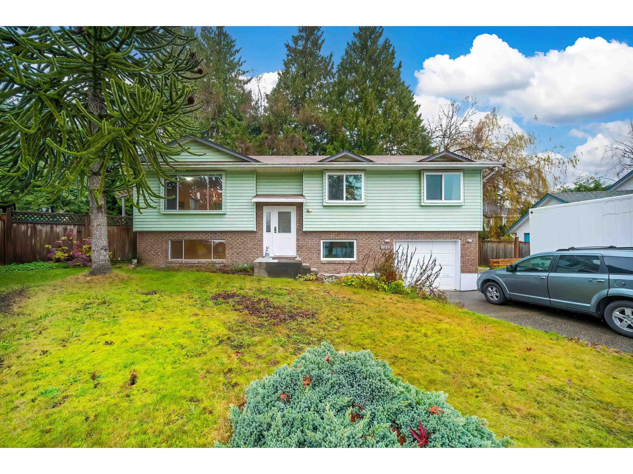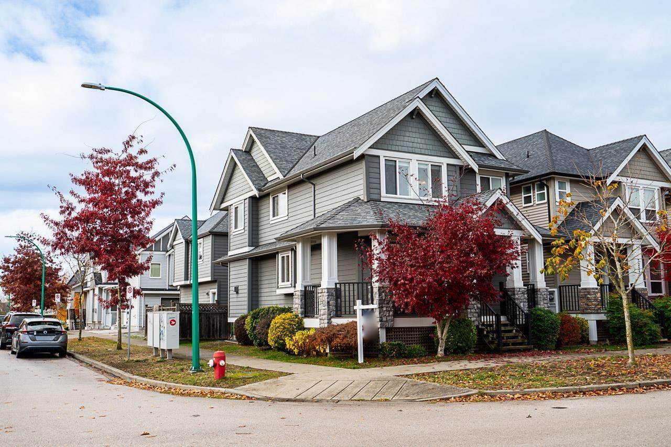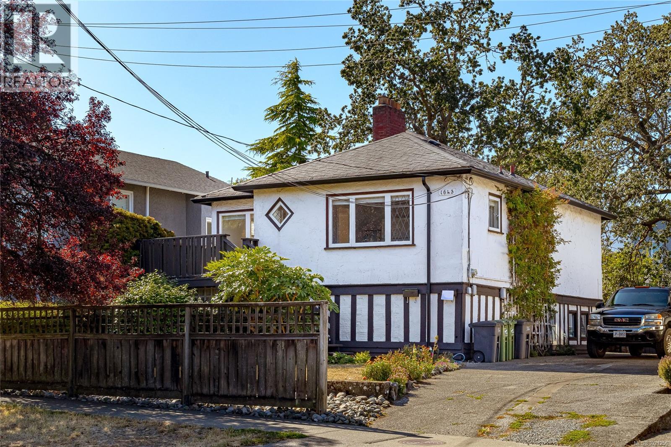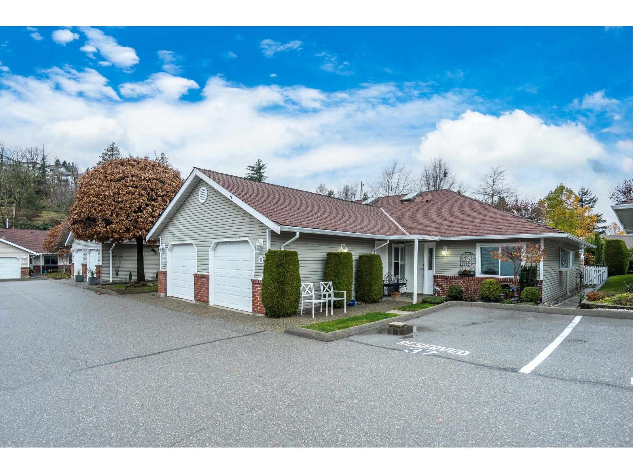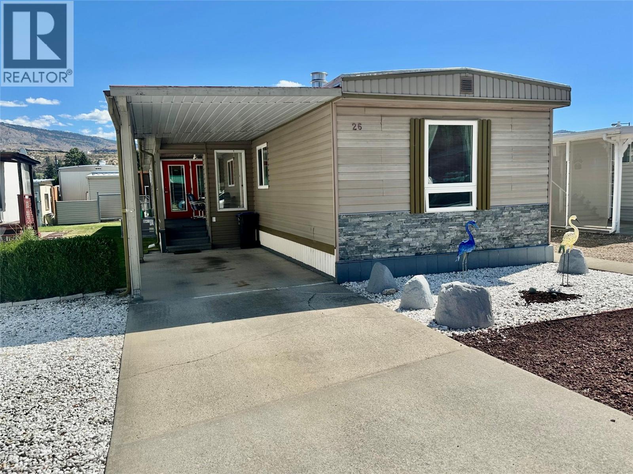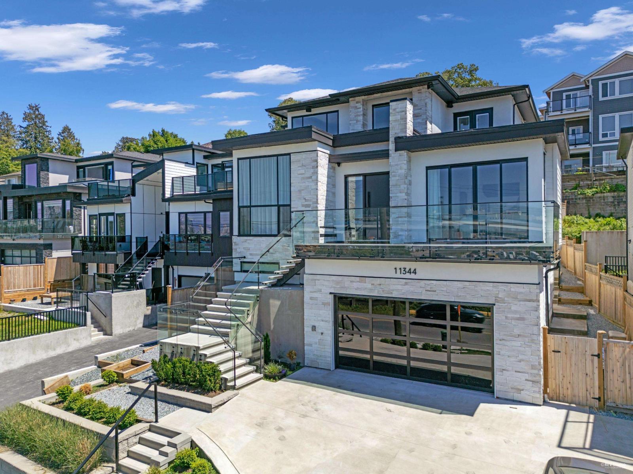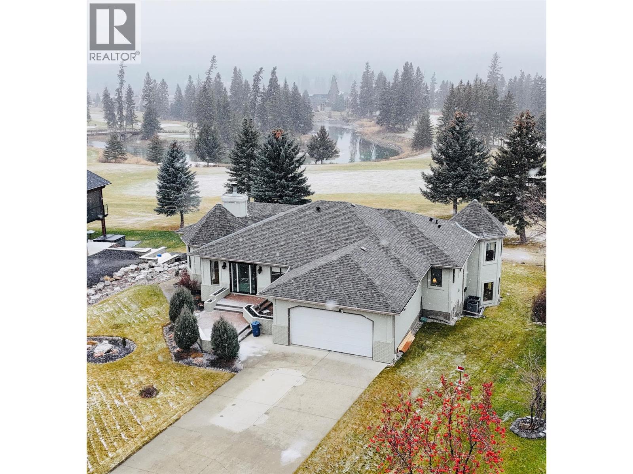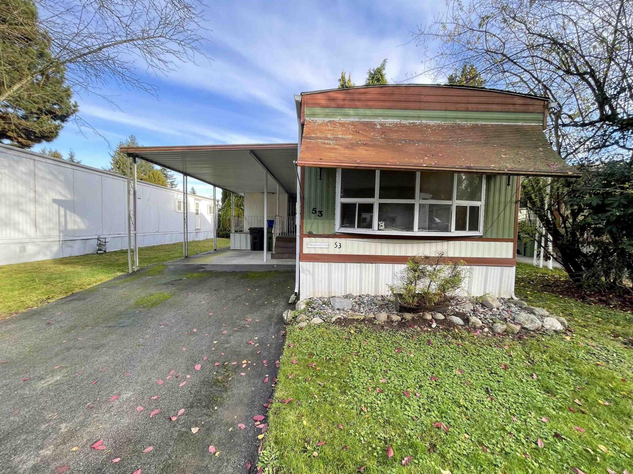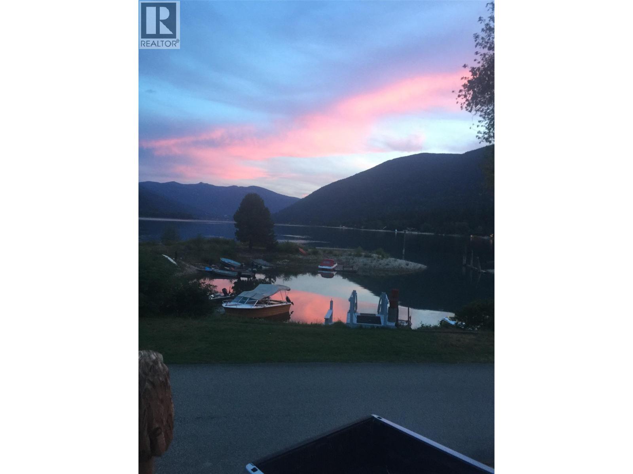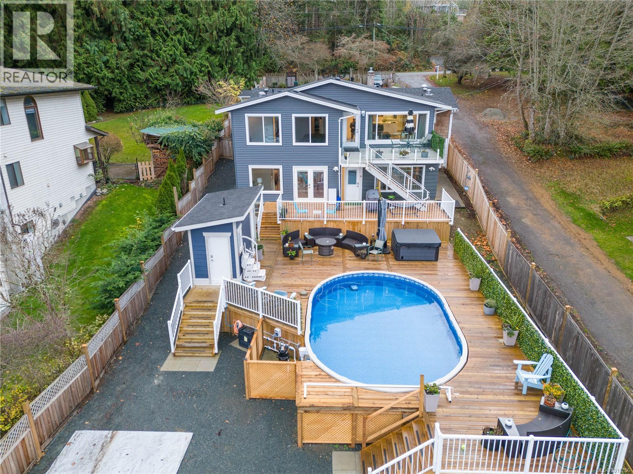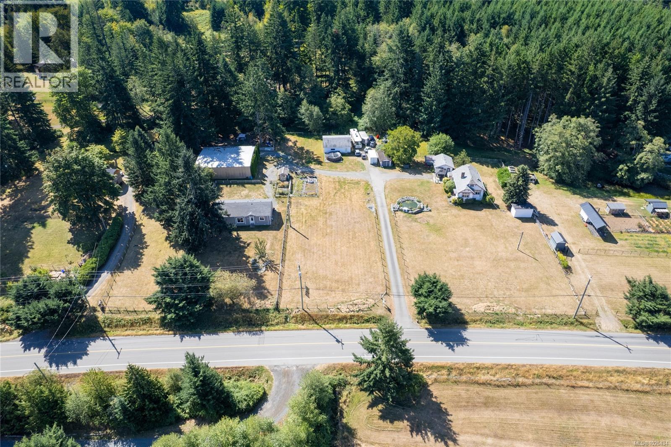4179 Tuxedo Dr
Saanich, British Columbia
Absolutely gorgeous family home just steps from beautiful Beckwith Park, the heart of the neighbourhood. A true play ground for all ages. With its children’s Waterpark and playground, tennis courts, and host to multiple sport activities, cultural festivities, and Music in the Park, this dog friendly park is a true gem. Stroll around the tranquil ponds among ducks, and turtles on the logs, a bird lovers paradise to explore among the trees. This well established family friendly Lake Hill neighborhood is a catchment for excellent schools for all ages, with great accessibility by bus and bike routes to university and college. Lochside trail is easy to access thru the North Quadra bike corridor. This home has been lovingly care for, exceptionally well maintained and ready for another family to love. This functional floor plan boasts spacious rooms, plenty of natural light and a backyard private oasis for those truly fabulous gatherings - all year round! Living room with vaulted ceilings welcome you and lead into a beautiful private dining room space for those special occasions. The kitchen faces the fully fenced yard so you can keep an eye on children playing and your pets will be secure. The eat-in kitchen overlooks the main floor family room. Did I mention the family room and the livingroom have cozy fireplaces? Wait until you see the primary suite complete with your own private spa bathroom...you'll never want to leave! The lower level offers oodles of storage options plus you have a double attached garage. The deck off the family room is brand new! This home is a 10 out of 10 for excellent value. Upgrades include both fireplaces, hot water tank, deck off laundry room, new stove, new primary bathroom, new fences and sprinkler system upgrades. An honest investment for years to come in a brilliant location with fantastic resale. Welcome home! (id:46156)
10123 158a Street
Surrey, British Columbia
This bright, fully updated family home sits on a quiet Guildford cul-de-sac on a 7,124 sq.ft. private lot. The main level offers three bedrooms, two full baths and a sunlit living/dining area. The lower level includes a 2-bedroom suite plus a self-contained bachelor suite-each with its own kitchen and separate entry-providing three rental options with approx. $7,800/month income potential. Over $100,000 in 2025 upgrades: new glass doors and windows, new furnace + heat pump with A/C, updated mechanical systems, refreshed kitchens/baths, on-demand hot water and a fully fenced backyard with large deck. Prime location minutes to Guildford Town Centre, Hwy 1 and Johnston Heights Secondary (IB). Move-in ready and beautifully modernized.Three kitchens in total. First open house this Sat 11.30-1.30& Sun, 2-4 PM. We look forward to seeing you. (id:46156)
7251 196 Street
Surrey, British Columbia
Stunning, light-filled custom builder's residence showcasing premium craftsmanship! 2-storey + basement + charming coach home! Impressive 2-bedroom lower suite. 3 laundries. Enjoy a private corner lot, wrap-around veranda, lofty ceilings, engineered hardwood, quartz counters, designer plumbing, beam accents, panelled detailing, crown moldings, transoms, window seats & crisp new paint! Sun-soaked south kitchen for the chef, with full-height cabinetry, undermount sinks, gas range, bar sink on the island with eating bar & new faucet. Dreamy primary suite with window seat, vaulted ceilings, indulgent 5-pc spa ensuite with dual undermount sinks, frameless glass shower & jetted soaker tub. Parking for 3 plus generous street parking. Coach features vaulted ceilings & 2021 dishwasher. Stands above the rest! (id:46156)
1645 Haultain St
Victoria, British Columbia
If you're working your way onto, or up the property ladder or developer wanting a holding property this may be the home for you. Live in the comfortable upstairs and rent the lower suite to help with the Mortgage. This home would make a great investment, development or holding property in an area of Victoria allowing for higher density in the New OCP. The Home is located just blocks to Royal Jubilee Hospital and has easy access to Downtown. This home features 2 bedrooms, 1 bathroom and kitchen upstairs with 2 bedrooms 1 bathroom and kitchen down stairs . The lower level suite has 7.5+ ft ceilings and also has plenty of additional storage areas that could be converted to additional bedroom or living space. The neighbouring house at 1641 Haultain st. (not on MLS) could also be purchased for a larger land assembly, Or separately. This is truly a great future development prospect or mortgage assisting home in a prime area (id:46156)
37 2081 Winfield Drive
Abbotsford, British Columbia
Rancher townhome! East Abbotsford! Gated community! This gorgeous end unit has an amazing location in sought-after Ascott Hills. What a yard - fully fenced, totally private, 18' x 9' covered patio, tiered garden. Updates & features include - new white kitchen cabinets, countertops, stainless steel appliances, bath countertops, sinks, fixtures & toilets, new gas f/p, light fixtures, crown moldings & trim, door hardware, new hot water-on-demand boiler, high efficiency triple pane vinyl windows, floor to ceiling windows in living room, covered front entrance, attached garage. In-floor h/water heat. Dog friendly! Fantastic location w/ easy freeway access, steps to 2 strip malls (Save-On, Shoppers, Starbucks), parks, trails. Very well run strata - gym, guest suite, RV parking. (id:46156)
6778 Tucelnuit Drive Unit# 26
Oliver, British Columbia
Welcome to Tradewinds Estates, a beautifully maintained 55+ manufactured home park nestled along the serene shores of Tucelnuit Lake, with the scenic Nk'Mip Canyon Desert Golf Course across the street. This 2-bedroom, 1.5-bath home is clean, well-kept, and ready for its next owner. It features a 16 x 8 covered deck and a covered carport for comfort and convenience, along with a practical 14 x 9 shed for extra storage. The front yard is thoughtfully xeroscaped, offering low-maintenance appeal. As a special incentive, the seller is prepared to pay the buyer the equivalent of one year of the ""current"" monthly pad rent of $756.00 per month, please call listing agent for details. Buyers are encouraged to verify measurements if important. (id:46156)
11344 River Road
Surrey, British Columbia
Featuring a well-maintained 7 bedroom, 8 bathroom home with a bright, open layout and plenty of natural light. Enjoy river and mountain views from the main living space and front balcony. The lower level includes a 2-bedroom suite with separate entry-ideal for mortgage help or extended family. Ample parking, and convenient access to highways, transit, schools, and shopping. Open House Sat/Sun Dec 6 & 7 from 1-3pm. (id:46156)
5179 Riverview Road
Fairmont Hot Springs, British Columbia
Host-friendly layout. Boasting over 4,000 sq. ft. of updated living space, this property offers an open-concept main level with a modern granite kitchen, expansive counter space, and excellent flow for entertaining family and friends. The upper level features 2 spacious bedrooms, including two ensuite suites ideal for guests, multi-family living, or a private retreat. Large windows frame stunning views of the golf course, river, and mountains, creating a bright and inviting atmosphere. Enjoy exceptional outdoor living from the summer deck. The walkout lower level includes an expansive rec room with pool table, patio access, and firepit. The north wing offers 2 bedrooms, a new laundry room, coffee bar, 3-piece bath, sitting area, and private entry. The south wing provides a large exercise room, workshop area, storage, and an XL bedroom with its own entrance. Located in one of Fairmont’s most sought-after areas, this home blends luxury, space, and year-round recreation. Whether as a full-time residence or getaway, the modern renovations, generous layout, and outstanding views make this a standout in the Columbia Valley. A full list of upgrades is available. (id:46156)
53 7790 King George Boulevard
Surrey, British Columbia
Single wide mobile home located in a well-managed community in the heart of Surrey. Just moments from shopping, transit, restaurants, and everyday essentials, this home provides unbeatable value for both downsizers and first-time buyers. A great opportunity to secure a clean, well-kept property in a central location, ready for its next owner to make it their own. (id:46156)
2714 Lower 6 Mile Road Unit# 19
Nelson, British Columbia
Lakefront Living at Its Finest – #19 Kootenay Lake. Experience the best of lakefront living in this beautifully renovated 980 sq. ft. home, perfectly situated on one of the most sought-after locations on Kootenay Lake, just 10 minutes from Nelson. Enjoy million-dollar views of the lake, mountains, and valley from your partially covered deck, ideal for relaxing or entertaining outdoors. Inside, you’ll find 3 bedrooms and 2 bathrooms, including one with a double walk-in shower and another featuring a charming clawfoot tub. The home has been newly renovated with energy efficiency in mind, featuring new windows, 2"" added insulation, and drywall throughout. Additional updates include a new hot water tank (2022), new efficient furnace motor and bearings, and full electrical certification. The interior boasts laminate flooring, granite countertops, custom cupboard handle pulls, built-in closet and dresser units, and custom coat hooks in the mudroom—a perfect blend of comfort and craftsmanship. Outside, the landscaped lot offers direct waterfront access with moorage available, parking for up to four vehicles, and a walk-in crawl space for extra storage. (id:46156)
7896 Lantzville Rd
Lantzville, British Columbia
Prepare to be captivated by this 3,000 sq ft ocean-view gem, perfect for investors, multi-generational living, or those who simply crave space and luxury. The main house boasts 3 spacious bedrooms and 2 beautifully updated bathrooms. The chef's dream kitchen is brand new and extends to include a butler's pantry, providing unparalleled storage and prep space. But the real advantage lies below: two separate, self-contained 1-bed/1-bath units. These flexible spaces are ideal for AirBnB income, extended family, a private home office suite—your options are endless! Step outside into your private resort-style yard. It's been expertly tiered and terraced, featuring an above-ground pool with a surrounding deck, a dedicated pool house complete with its own bathroom and an outdoor shower. Green thumb enthusiasts will love the above-ground garden beds. With a new bus stop close by, connectivity is a breeze. This is a rare opportunity to own a spectacular home that pays for itself. Don't miss out! (id:46156)
2687 Jingle Pot Rd
Nanaimo, British Columbia
This unique 2.45-acre rural residential property offering charm, versatility, and exceptional multi-use potential, all within minutes of Nanaimo’s amenities. Set on AR2 rural residential zoning and connected to municipal water, this property blends historic character with modern upgrades and incredible functionality. At the heart of the acreage is a charming 1920s two-bedroom, two-bathroom home. Inside, you’ll find 9-foot ceilings, a warm inviting living space, and a loft-style attic that features the second bedroom. The home has been thoughtfully updated with modern electrical and plumbing and stays comfortable year-round with a natural gas furnace and Air Conditioning. Just steps from the main home sits a cozy detached cottage—the perfect space for an overnight guest, home office, or creative studio workspace. Providing even more value is a modern secondary manufactured home, added in 2018. This three-bedroom, two-bath residence offers excellent separation, making it ideal for extended family, guests, or rental opportunities. For anyone needing significant storage, workspace, or business potential, this property truly stands out. An impressive 2,900-square-foot industrial warehouse sits onsite, complete with optional divided areas for office use, reception space, or meeting and staff rooms. Whether you’re running a business, expanding a hobby, or needing serious storage, this building checks every box and if that’s just not enough, there’s yet another large functional garage/shop, providing even more room for tools, vehicles, equipment, or project space. With multiple dwellings, versatile outbuildings, and the outdoor recreation of Westwood Lake nearby and Mount Benson access literally out your back gate this property offers plenty of space and unmatched flexibility—ideal for multi-generational living, home-based businesses, or simply enjoying country living right on the edge of town. (id:46156)


