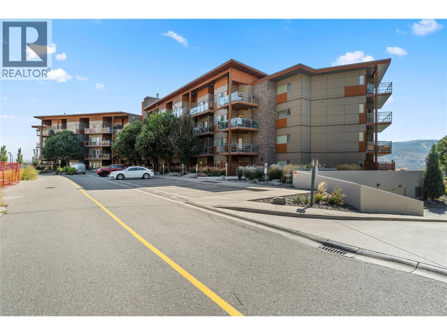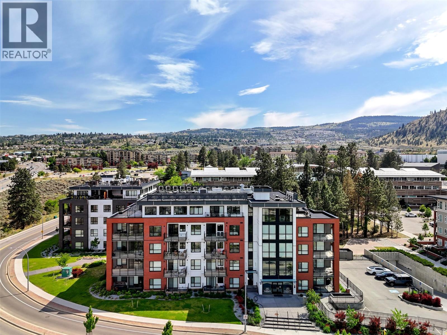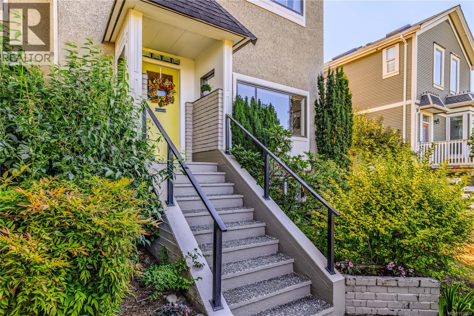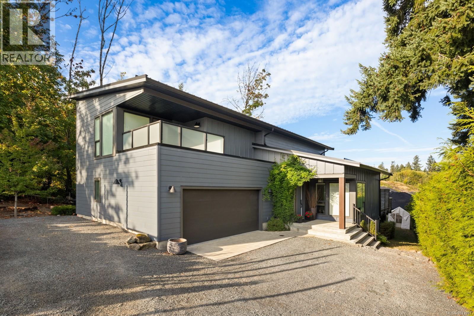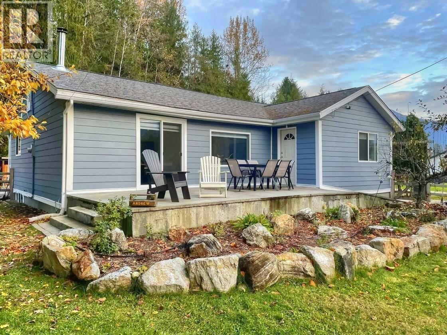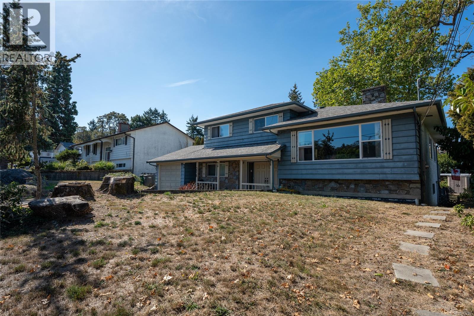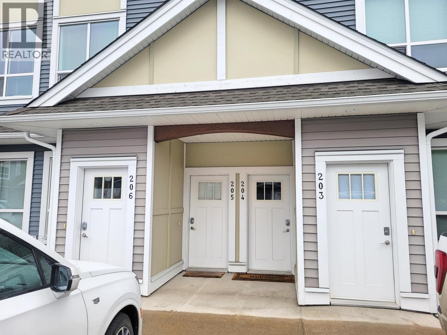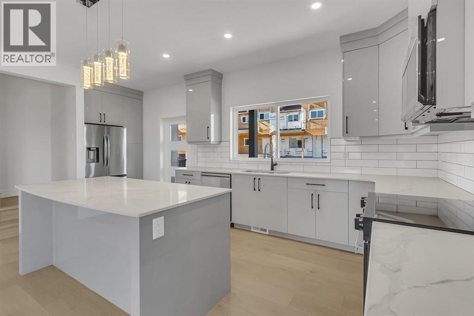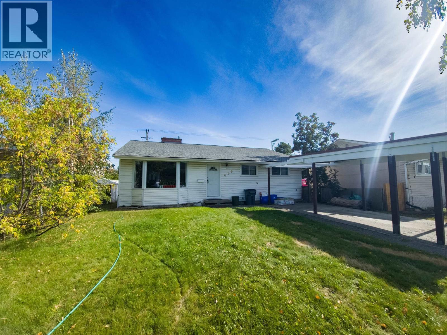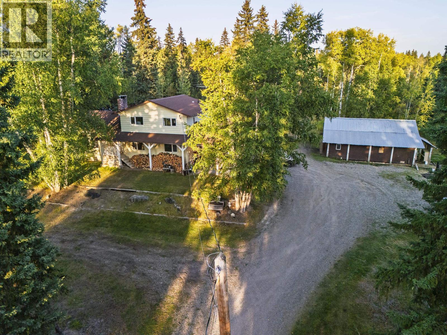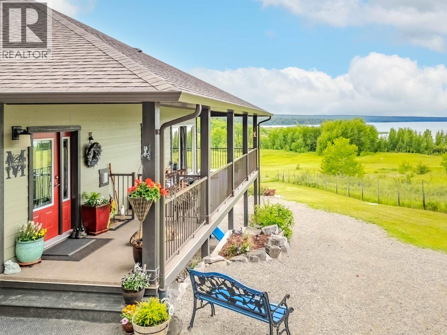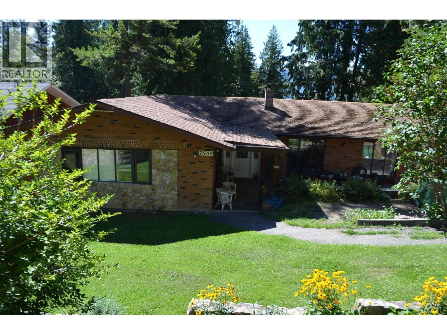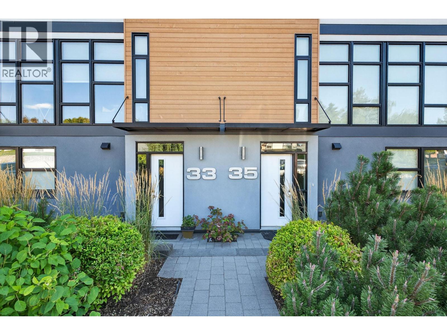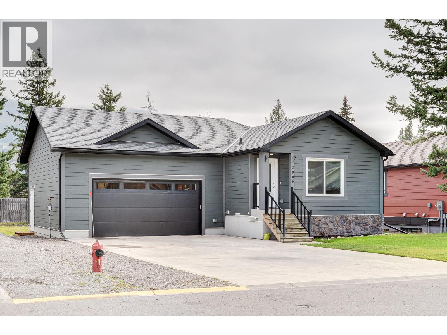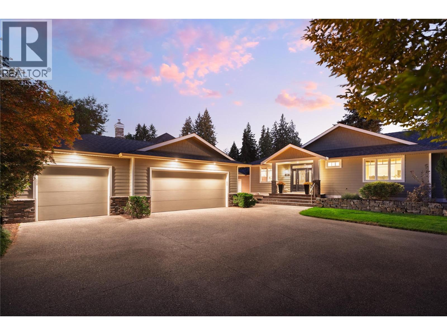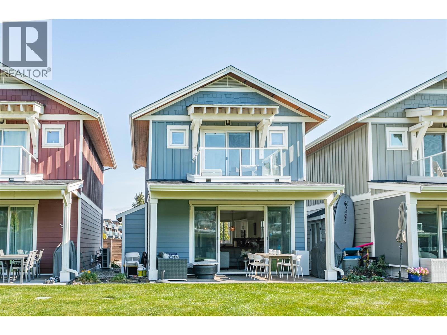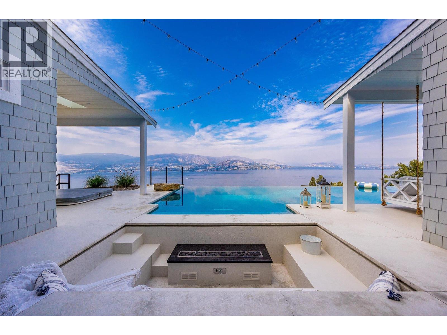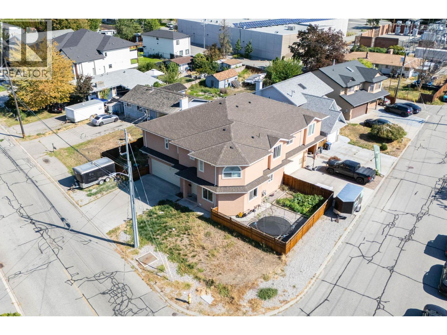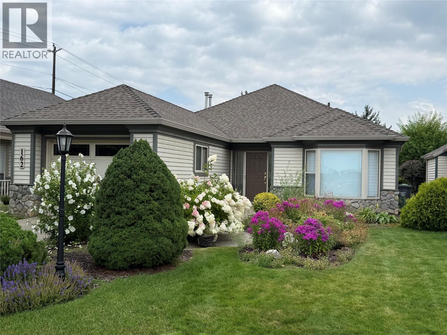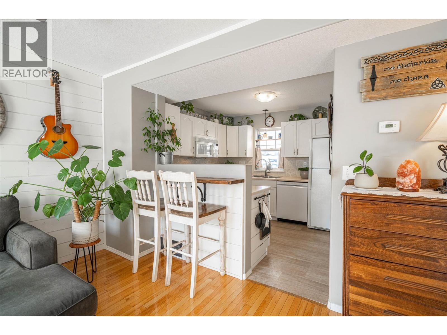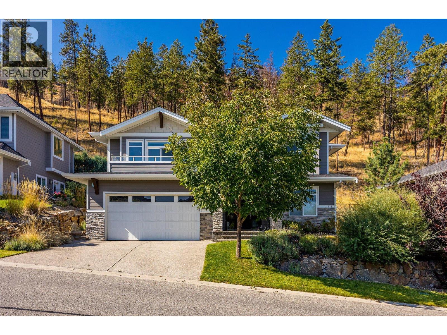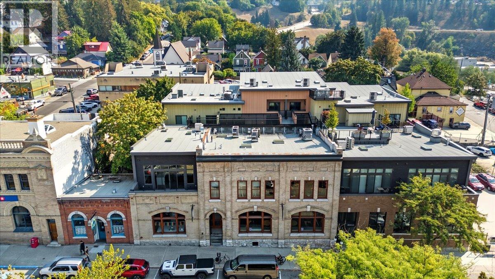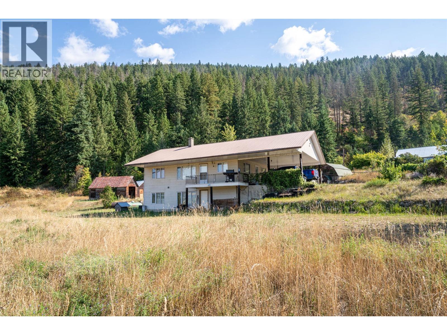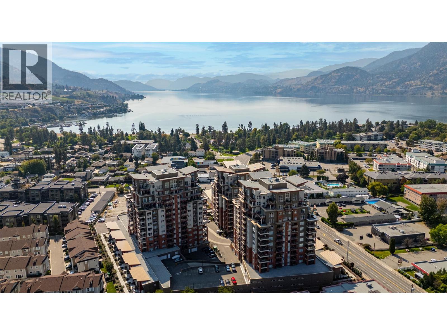1040 Talasa Court Unit# 3315
Kamloops, British Columbia
Start every day with sweeping river and mountain views from this bright 1-bedroom + den condo in sought-after Sun Rivers. With upgraded flooring throughout and custom cabinetry in the den, the layout feels modern, flexible, and ready to fit your lifestyle—whether that means a home office, hobby space, or extra storage. The kitchen blends style with function, featuring stone counters, stainless steel appliances, and an island that invites both cooking and gathering. Just beyond, a large covered deck becomes your private backdrop for sunrise coffees, or simply soaking in the view. Life at Sun Rivers means more than just a home—it’s a community. Golf at Bighorn, dine at Mason’s Kitchen & Bar, or take in the sense of ease that comes with having it all at your doorstep. With pets welcome (2 dogs or cats, no size restrictions) and no age limits, this property suits everyone from first-time buyers to downsizers and investors. Geothermal heating and cooling keep things comfortable year-round, while in-suite laundry, secure underground parking, and a storage locker add everyday convenience. Low-maintenance living with unmatched views—this is the one you’ve been waiting for. Book your showing today and experience it for yourself. (id:46156)
875 University Drive Unit# 103
Kamloops, British Columbia
Spacious 2 bedroom, 2 bathroom ground floor corner unit, situated on Campus at TRU! Delightful South exposure means great light in this modern, bright, and well cared for residence. This quality built, turn key investment is ready for students, faculty, or anyone wanting to live in a terrific location steps from the Sahali Centre Shopping area, transit and dining. The primary bedroom features a large walk-through closet with built in shelving organizers leading to a private ensuite with tiled walk in shower. Plenty of space to spread out with a comfortable living room, modern kitchen with quartz counters and bar seating, good sized dining area, 4 pc bath, and a corner deck. 3 programmable zones for A/C and heat means comfort for everyone. Secure underground parking and storage, plus an in suite laundry room with bonus storage space. Top floor amenity room, rooftop patio, and secure bike storage. Pets and rentals are permitted with strata approval. (id:46156)
377 Milton St
Nanaimo, British Columbia
Classic Ocean Views & renovated three storey 3 bedroom home is ideally situated on a large .0.22 acre R14 zoned corner lot that is move in ready. Enjoy the tranquility of this lovely Old City Quarter property and the perfect spot for building a secondary carriage house (without affecting the current home). The carriage home can be tailored to meet your specific needs- be it for aging parents or for adult children wishing to share the same property. The R14 zoning also currently allows for a fourplex increasing the number of flexible and workable building ideas. All of downtown Nanaimo’s restaurants, pubs, coffee shops, medical clinics, iconic waterfront, VIU and Old City Quarter Shopping District are within easy reach. The property boasts a single garage/workshop (a rare commodity in old Neighborhoods) and there is also on-property parking for several vehicles. An established old English cottage garden, large gazebo and a secluded private courtyard with fruit trees creates an invitation for you to come and see all that Nanaimo’s old city neighborhoods have to offer. These neighborhoods are a tribute to Nanaimo’s rich history and culture and the winding back lanes, spacious boulevards, leafy trees and heritage homes create a sense of community and belonging. All data & measurements must be verified if deemed important. (id:46156)
1784 Vee Rd
Cowichan Bay, British Columbia
Welcome to 1784 Vee Road, Cowichan Bay. The covered entrance welcomes you into this architecturally designed home. The vaulted living room is filled with natural light that creates a wonderful, welcoming space. Flowing through the dining room, with its huge picture window to the Kitchen, featuring butcher block counters, a large central island and access to the entertainment sized rear patio. This west facing patio overlooks the fully fenced back yard, with fruit trees and very productive garden beds. The spacious primary bedroom is a relaxing space with private roof-top patio, as well as a 4 pcs ensuite and walk-in closet. There are two additional bedrooms on this level, complemented by a 5 pcs bath. Down is a one bed suite with its own entrance, great kitchen & island and a large bedroom with 3pcs ensuite. This is an excellent home in a highly desirable Cowichan Bay neighbourhood. (id:46156)
517 3a Avenue Nw
Nakusp, British Columbia
Visit REALTOR website for additional information. Tucked away on a quiet street in Nakusp, this beautifully updated family home is undergoing impressive renovations both inside & out. Inside, the home offers spacious living across all levels, enhanced by large windows that fill the rooms with natural light. The generous kitchen is a standout, complete with new cabinetry, a central island with cooktop, & built-in oven—ideal for cooking and entertaining. Bamboo countertops accent the kitchen perfectly. The main floor includes three comfortable bedrooms, while the finished basement features a private suite with a cozy kitchenette, a large bathroom, laundry area, and an oversized bedroom—ideal for guests, extended family, or rental potential. Whether you're a growing family or a couple looking for a new home, this home is move-in ready and full of potential. (id:46156)
3938 Marjean Pl
Saanich, British Columbia
Cedar Hill 4 Level Split with 2 In-Law Suites On A Quiet Cul-de-Sac. Perfectly situated in a good school catchment and steps to virtually all amenities.A short walk to Cedar Hill Golf Course & Short Bus Ride To UVIC Or Camosun. Large Bright Entry, Cozy Fireplace In Living Room, Large Open kitchen & Dining room with gorgeous views of Mt. Doug. West Facing Deck & Back Yard. 3 Bedrooms & one Bath Up. One Bedroom In-Law Suite on Ground Level & Bachelor In-Law Suite On Lowest Level, Both With Private Entrances. A Great family home in a much sought after neighbourhood. Your Realtor can access more information and assist you on your private showing. Please have them call. (id:46156)
205 110 Baxter Avenue
Kitimat, British Columbia
Condo living at its finest. This complex is one of the newest strata buildings in Kitimat. Built in 2014, these units are desirable for the investor looking to have tum key easily managed investment opportunities. This property features a nice bright white kitchen with tiled backsplash and quartz countertops complete with stainless steel appliances. On the main floor you will find the living room overlooking the forest and kitchen/dining room. Upstairs has the primary bedroom with good size closet and a three-piece ensuite with tiled walk-in shower. The second bedroom is located at opposite ends of the hallway with its own cheater door to the second washroom. Laundry is conveniently located on the top door close to the bedrooms. Easy maintenance and low cost to living here. (id:46156)
1204 2395 Rowe Street
Prince George, British Columbia
Under construction, includes 2-5-10 New Home Warranty. Pictures are for implied finishes only. May not be exactly as illustrated. (id:46156)
450 Kelly Street
Prince George, British Columbia
Brand new roof and numerous updates! This spacious home is ideally located near Spruceland Shopping Centre and city bus routes. The basement offers great suite potential with plenty of room for development. The main floor features updated flooring, fresh paint, and an abundance of natural light. Additional upgrades include 3 newer bedroom windows, a high-efficiency furnace (2010), hot water tank (2023), and upgraded electrical. Enjoy access from the dining room to a large deck, plus RV parking off the back lane. Seller will continue renovations until sold. Quick possession available. All measurements are approximate; buyer to verify if important. (id:46156)
9930 Skylark Road
Prince George, British Columbia
Live the country dream just 10 minutes from town! This 5.29-acre property in sought-after Beaverley has it all. The 2600+ sq ft home features 6 bedrooms, 3 bathrooms, and 2 cozy wood fireplaces, providing ample space for everyone. Outside, you'll find a massive 30'x34' detached barn ideal for projects or storage, a tall carport for your RV, and plenty of fenced areas for animals. This is the perfect setup for your family and your hobbies. Don't wait to see this incredible property! (id:46156)
4162 Lac La Hache Station Road
Lac La Hache, British Columbia
This Eric Ohlund build is designed with luxury & comfort in mind. This meticulously maintained home with beautifully thought out landscaping offers sweeping Southwest views of Lac La Hache Lake, capturing unforgettable sunsets. Built with exceptional crafstmanship & premium finishes, it features natural gas hookups, privacy shades, an oversized carport & attached garage. Enjoy the tranquility of private lakeside walking trails, shared waterfront access with a dock, & the elegance of a home that features 2 large bedrooms w/ option of a third. Conveniently located between 100 Mile House & Williams Lake, this is Cariboo living at its finest. (id:46156)
7508 Crowfoot Drive
Anglemont, British Columbia
Great starter home for first time buyers! This character rancher & basement has a beautiful rural private setting with lots of floor space to use your own creative ideas.... 4 bedrooms (2 quite large), 2 bathrooms, super spacious living area with french doors to step out onto your upper deck & a covered deck below both to enjoy the yard. There is a detached garage at the top of the property for your vehicle or toys! Some tree removal would give you a possible lakeview and wood for winter. Close to all the recreation from lake activities to golf, hiking, biking, even winter fun!! You have to see it for yourself... (id:46156)
1515 Highland Drive Unit# 33
Kelowna, British Columbia
Discover the Tommie award-winning townhome development of Skyview Terrace. Original owner, this modern European-styled, 3 Bedroom plus Den, 2 1/2 bath townhome offers the perfect blend of style and comfort. Located in one of Kelowna’s most sought after and central communities, this home offers upscale living in one of the best locations in the complex, away from traffic noise. Step inside to bright, airy living spaces and an abundance of windows, highlighted by a sleek open-concept layout and premium finishes throughout. The gourmet kitchen is a true centrepiece—featuring high-end stainless steel appliances, modern cabinetry, and quartz countertops, ideal for both everyday cooking and entertaining guests. Only about 1/3 of the these townhomes offer three bedrooms plus den, enough room for your growing family or guests. Spacious rooftop patio offers sweeping views of the city skyline and surrounding mountains. The double garage offers plenty of space for vehicles, storage, or recreational gear. Explore the vibrant Cultural District, savour craft brews at local microbreweries, enjoy live music, dine at top-rated restaurants, and soak in the lakeside charm. Just minutes from downtown Kelowna and its picturesque waterfront, you’ll be immersed in the best the city has to offer. One cat or one dog allowed. Hot tub excluded. (id:46156)
2066 Golden Eagle Drive
Sparwood, British Columbia
Welcome to this bright and spacious 3-bedroom, 2.5-bath manufactured home on a full foundation in Whiskey Jack Estates, one of Sparwood’s most sought-after family neighbourhoods. Set on a fully landscaped 0.17-acre lot, this home blends comfort, function, and the mountain lifestyle. The open-concept main floor is filled with natural light and features vaulted ceilings, a generous living area, and a dining space that flows seamlessly into the kitchen. Here you’ll find light cabinetry, ample storage, and a massive island—perfect for gathering with friends or family. The main floor also includes a spacious primary suite with walk-in closet and full ensuite, a convenient powder room, and direct access to the attached double-car garage—an essential for mountain living. The fully finished basement offers even more room to stretch out, with a large family/rec room, two oversized bedrooms with big closets, a full bathroom with tiled tub surround, laundry, and plenty of storage. With a fully landscaped yard, quiet location, and easy access to trails, parks, and all the Elk Valley has to offer, this home is the ideal base for enjoying life in the mountains. Reach out to book your private showing today! (id:46156)
529 Knowles Road
Kelowna, British Columbia
A rare opportunity on one of Kelowna’s most sought-after streets, this prestigious estate property offers timeless elegance, unmatched privacy & the ultimate Okanagan lifestyle. Set on an expansive 0.62-acre lot, the home is surrounded by mature greenery, creating a private, park-like setting just steps from the beach, boutique shops & the heart of the Lower Mission. Inside, rich wood flooring flows throughout the main level. The gourmet kitchen is designed for beauty & function with granite countertops, top-tier appliances & custom built-ins. A formal dining room sets the stage for memorable gatherings, while oversized windows connect the indoors seamlessly to the outdoors. Step outside to a backyard retreat rarely found in the city—flat, pool-ready land framed by towering trees & professional landscaping. Multiple seating areas, an outdoor fireplace, & built-in speakers create the perfect environment for entertaining or relaxing in complete privacy. The main level offers true convenience with a spacious primary suite featuring a walk-in closet & luxurious ensuite, along with two additional bedrooms & a full bathroom. The lower level expands the living space with a cozy family room, large recreation area, den, full bathroom & additional bedroom—an ideal multi-generational layout or flexible space for guests. Completely fenced, fully irrigated, & designed for year-round enjoyment, this home is a rare find. Combining location, lot size & lifestyle, it is truly unmatched in today’s market. (id:46156)
3750 West Bay Road Unit# 9
West Kelowna, British Columbia
Boucherie Beach: Your Okanagan Lakefront Escape Welcome to Boucherie Beach, where lakefront living meets pure relaxation! I'm thrilled to introduce you to one of just 35 exclusive, detached cottages in this premier destination. This is a rare opportunity to own a piece of paradise on FREEHOLD LAND, with 350 feet of sandy beach right on the shores of Okanagan Lake. This cottage is designed to feel like your own personal sanctuary. The interior is a breath of fresh air, with beautiful beachy tones and nautical touches throughout. You'll love the boat slip and lift that come with the home—perfect for a day out on the water. Step inside and feel the cool relief of the central A/C. The home features soaring 9-foot ceilings and durable vinyl plank flooring. The kitchen is a dream with custom wood cabinets, soft-close drawers, and stunning quartz countertops. The main floor is all about easy living, with an open-concept kitchen, dining, and living area, plus a convenient half bath. Upstairs, you'll find the serene master bedroom with a luxurious 3-piece ensuite and a private balcony—the perfect spot for your morning coffee. There are also two additional bedrooms, a main bathroom, and a laundry area, so everyone has their own space. Getting here feels like a true escape, as you drive down the private access road surrounded by a peaceful vineyard and wide-open green spaces. The community is thoughtfully designed in a ""U"" shape to maximize views and create a lush, green oasis for residents. This is the kind of place where kids can be kids. They can run free and enjoy the heated outdoor pool, hot tub, and the fireside fun at the beachside fire pit. The private dock and anchored swim raft offer endless hours of swimming and fun in a safe, gated community. This cottage isn't just a home—it's a lifestyle. (id:46156)
146 Timberline Road
Kelowna, British Columbia
The best view in Kelowna. 2019-built 4 bedroom, 5 bathroom, 5,100+ square foot Modern Hamptons residence perched on a 5.129-acre lot in the Upper Mission area of Kelowna! Upon entering the property, you're greeted with your substantive driveway that carves through the rock, creating a unique estate feel. The grounds include substantial mature landscaping, a custom greenhouse/garden area, a large 30'x60' open-air structure at the top of the property (Wedding venue, workshop conversion, greenhouse, etc), a waterfall & pond feature at your central entry, and several raised planter bed areas; a rare property where even the garden gets a view. Upon entering the home, you are greeted with soaring 20' ceilings in the living room that flow straight ahead to the infinity pool that blends into Okanagan Lake ahead. The main floor offers this stunning living room, a kitchen with a pass-through to the outdoor BBQ area, and a dining room with perfect indoor/outdoor transitions. The master on the main offers the same panoramic views, and a 5-piece private ensuite. The main floor is finished off with a powder room, laundry, and an additional bedroom/office. Upstairs via the floating staircase are two complete master bedrooms with their own en-suites, as well as a private ""perch"" one further level up as a viewpoint. Downstairs, there is a tandem-car garage and a full recreation room that features a bar, room for a pool table, a full bathroom, and a private, fully outfitted theatre room. Outdoor amenities include the covered deck with heaters, BBQ area, hot-tub, tiled infinity pool, and sunken fire pit with seating area. This property uniquely has the modern features of a high-end residence but with 5+ acres, stunning views, full privacy, and extras like the detached structure, and plenty of uncovered parking. (id:46156)
297 Waterford Avenue Unit# 102
Penticton, British Columbia
Welcome to this spacious half duplex in the heart of Penticton—walking distance to schools, shops, and all the amenities you need. Built in 2013, this 2,500+ sq.ft. home offers two living areas and an open-concept kitchen featuring quartz countertops and stainless steel appliances. Upstairs you’ll find all the bedrooms, including two with their own ensuite bathrooms, making it ideal for families or hosting guests. Enjoy the convenience of a heated driveway, double car garage, and plenty of additional parking. The generous yard is perfect for soaking up the Okanagan sunshine, and with no strata fees, you’ll truly feel at home. A rare opportunity to own a modern, family-friendly property in one of Penticton’s most central and desirable locations. Walking distance to elementary, middle and high schools as well as transit routes ! (id:46156)
550 Yates Road Unit# 162
Kelowna, British Columbia
Welcome to Unit 162 - 550 Yates Road! Tucked away in the highly sought-after Sandalwood community in North Glenmore. This immaculate home offers the perfect blend of privacy, comfort, and resort-style living in one of Kelowna’s most desirable gated neighbourhoods. Situated at the quiet north end of the development, it features a beautifully landscaped backyard with a covered patio, ideal for relaxing or entertaining. Inside, enjoy 1,130 sqft of bright living space with vaulted ceilings, fresh paint, and renovated bathrooms. The open-concept design connects the kitchen, dining, and living areas, complete with a cozy fireplace. With two bedrooms and 1.5 baths, this home balances comfort and convenience. Highlights include an attached garage with direct access to a spacious laundry room and storage, plus a second uncovered parking stall. The community also offers RV parking and extra spaces for larger vehicles. Life at Sandalwood means enjoying an exceptional 55+ lifestyle with access to a clubhouse, indoor and outdoor pools, hot tub, fitness centre, library, billiards room, and more. The clubhouse also includes a full kitchen and space for up to 120 guests. With rentals permitted (up to seven in the community), this property offers future flexibility. Close to shopping, transit, and everyday amenities, this home is a rare opportunity in a welcoming, well-maintained community. Don’t miss your chance to experience the comfort, convenience, and lifestyle Sandalwood is known for. (id:46156)
2395 Pleasant Valley Road Unit# 31
Armstrong, British Columbia
** OPEN HOUSE SUNDAY OCTOBER 26, 1-3 PM** Discover unbeatable value in this beautifully remodelled 1550 sq.ft. end-unit townhome — offering the space of a detached home at a fraction of the cost! Freshly updated with new kitchen tile and a stylish neutral designer paint palette, this bright and welcoming home is move-in ready. Enjoy the bright & sun filled living and dining areas, where double French doors open onto your own private, fully fenced backyard — perfect for entertaining, pets, or gardening. The dreamy kitchen is ideal for cooks and families alike, featuring ample counter and cabinet space. Upstairs, you’ll find three generously sized bedrooms, each with plenty of closet space — ideal for growing families or those needing a home office. The basement offers a large multi-purpose rec room plus a laundry/ utility/storage area. Side-by-side covered parking for two cars is conveniently located right at your doorstep. Situated in a well-managed, quiet, family-friendly complex, this home is close to all levels of schools and offers a quick, easy commute to Vernon. Furnace, washer & dryer approx 2 years old. Don't miss this rare combination of size, comfort, and affordability — a true must-see! (id:46156)
218 Upper Canyon Drive N
Kelowna, British Columbia
This 4-bedroom plus den Wilden home, built in 2016 by award-winning Authentech Homes, blends modern design with incredible flexibility thanks to its bright and spacious 1-bedroom legal suite. With grade-level entry, open-concept living, kitchen and dining and plenty of storage, the vacant suite is ideal for rental income, in-laws, or guests. Upstairs, the main home features a light-filled open-concept layout with soaring ceilings, a stylish kitchen, and seamless flow through the dining and living areas. From here, step out to a low-maintenance yard with direct walk-out access, perfect for relaxing or entertaining. Three bedrooms complete the main level, including a generous primary suite with a walk-in closet and spa-like ensuite. A versatile den/office, oversized double garage with workshop/storage space, and private patio for BBQs add to the appeal. Just 12 minutes from downtown Kelowna, while enjoying all that Wilden has to offer, this home delivers comfort, convenience, and the perfect mortgage helper in one of the city’s most desirable communities. (id:46156)
266 Baker Street Unit# 17
Nelson, British Columbia
9 SOLD - ONLY ONE LEFT!! Welcome to Deane Terrace. One and two-storey homes, each with their own address and front door opening onto Deane Lane. A glass roof protects this light-filled brick-clad lane from the elements when you walk from the elevator to your front door. The residences are on the second floor where homeowners will enjoy a private, more intimate living experience. 10 townhouses above the fray. This concept for downtown living, with few neighbours, and the thoughtful layout of each unique residence sets Deane Terrace apart from all other strata developments in Nelson. This two-storey townhouse is one of six residences on the south side of Deane Lane. The main floor is an open plan with an amazing kitchen, dining room, living room, utility room, powder room and pantry. The ten-foot ceilings allow vast windows to capture the light and glass doors open onto a south-facing terrace. The second floor hosts the master bedroom with ensuite, a second bedroom with its own bathroom, den, and a north-facing patio. The elegant finishing includes hardwood and tile floors, stone counters, gas fireplace plus high end appliances. Each of the 10 townhomes is a unique expression of Nelson's lifestyle. Whether it's the direction of the light through the windows, the views from your private terrace or the sun setting from the truly spectacular patio on the roof, you'll want to call Deane Terrace home. Secure parkade, a large storage locker, e-bike & e-vehicle charging station. (id:46156)
4596 Back Enderby Road
Spallumcheen, British Columbia
120 acres on 2 Titles. 1990's level entry home with walkout basement, 2 beds plus a den and 2 full baths. Great 30'x40' Industrial style Shop with 2 roll up doors (14'). Main level of home has a big open kitchen-living room. 2 beds are on this level with the full bath and laundry. Downstairs is a large unfinished family room with a 3 pce. bath and den/office. The home is heated with a propane forced air furnace and wood stove and cooled with central A/C. The home sits on a bench overlooking an approximate 5 acre level hay field, the balance of land is treed hillside. There are several good outbuildings for storage. The land has preliminary approval for gravel extraction and is located adjacent to an existing gravel pit. Most of the property outside the ALR, only flat area in front of home is in, (approx. 5 acres). The property is conveniently located between Armstrong and Enderby. (id:46156)
3362 Skaha Lake Road Unit# 602
Penticton, British Columbia
Welcome to 602 -3362 Skaha Lake Road. Located in the 3 building of Skaha Towers you will find this bright and truly Inviting 2-Bedroom + den condo. This home has quality upgrades throughout, including spacious higher-end quartz countertops and stainless steel appliances. The open, light-filled layout offers comfortable living and easy entertaining. There are two generous decks that provide the perfect setting to enjoy the Okanagan seasons year-round. Move-in ready and ideal for full-time living or a vacation retreat. This package comes with 1 secured parking stall and a storage unit that is on the same level as your home. You will not be disappointed with this beautiful package. (id:46156)


