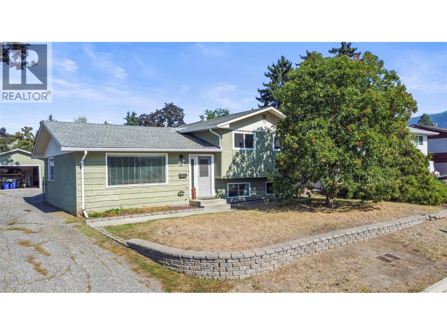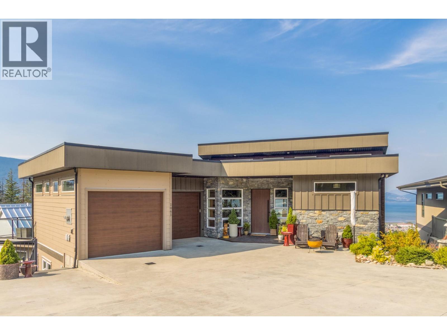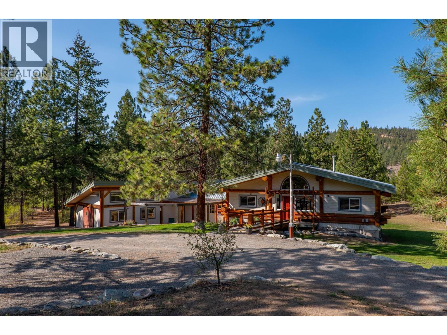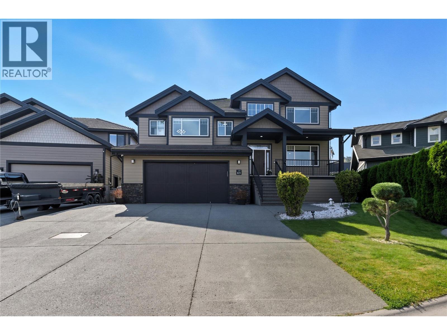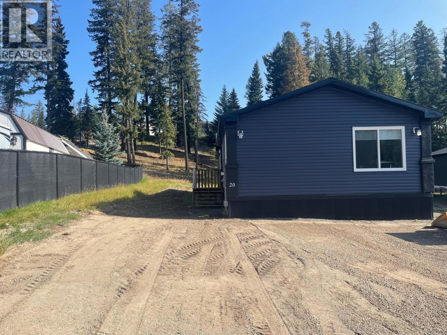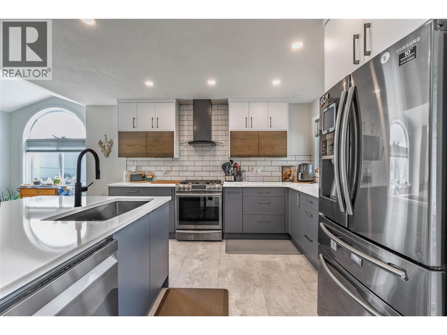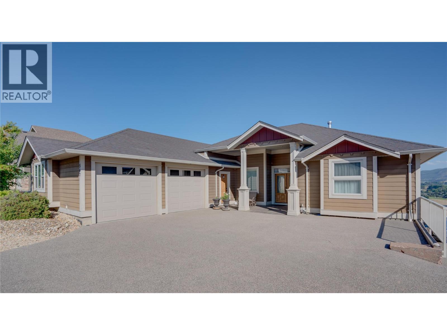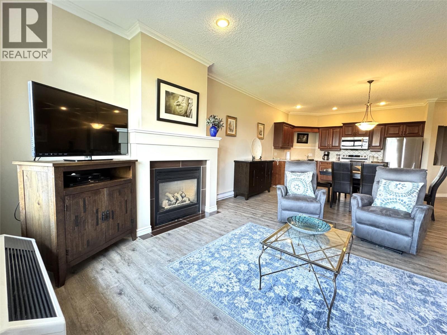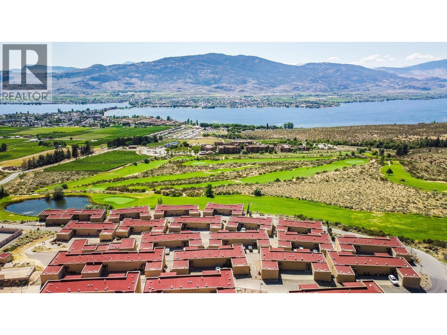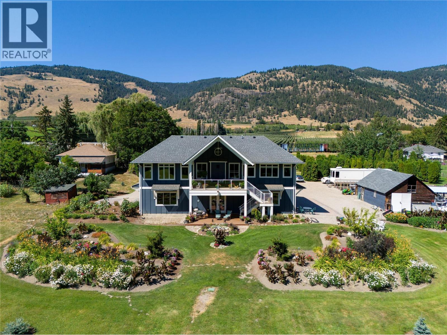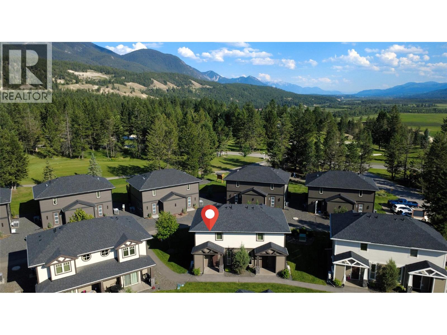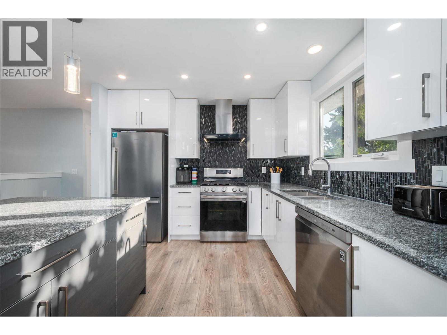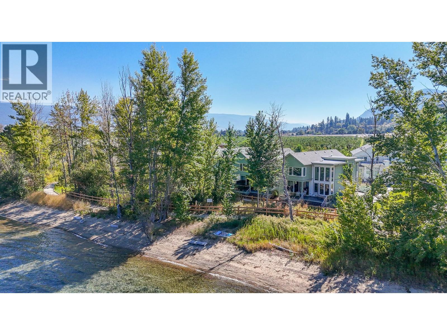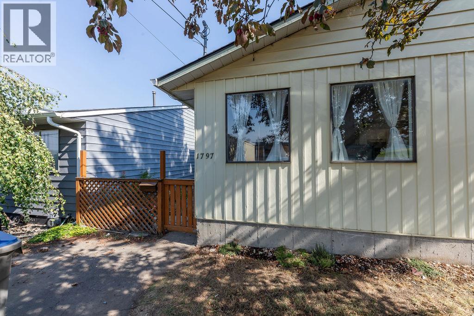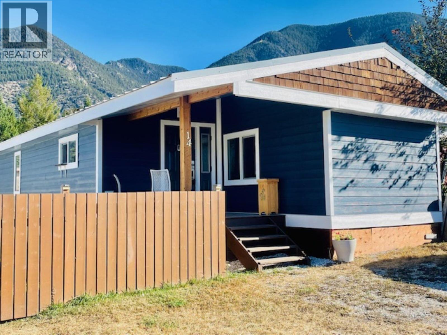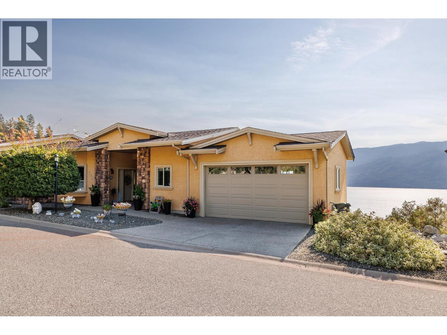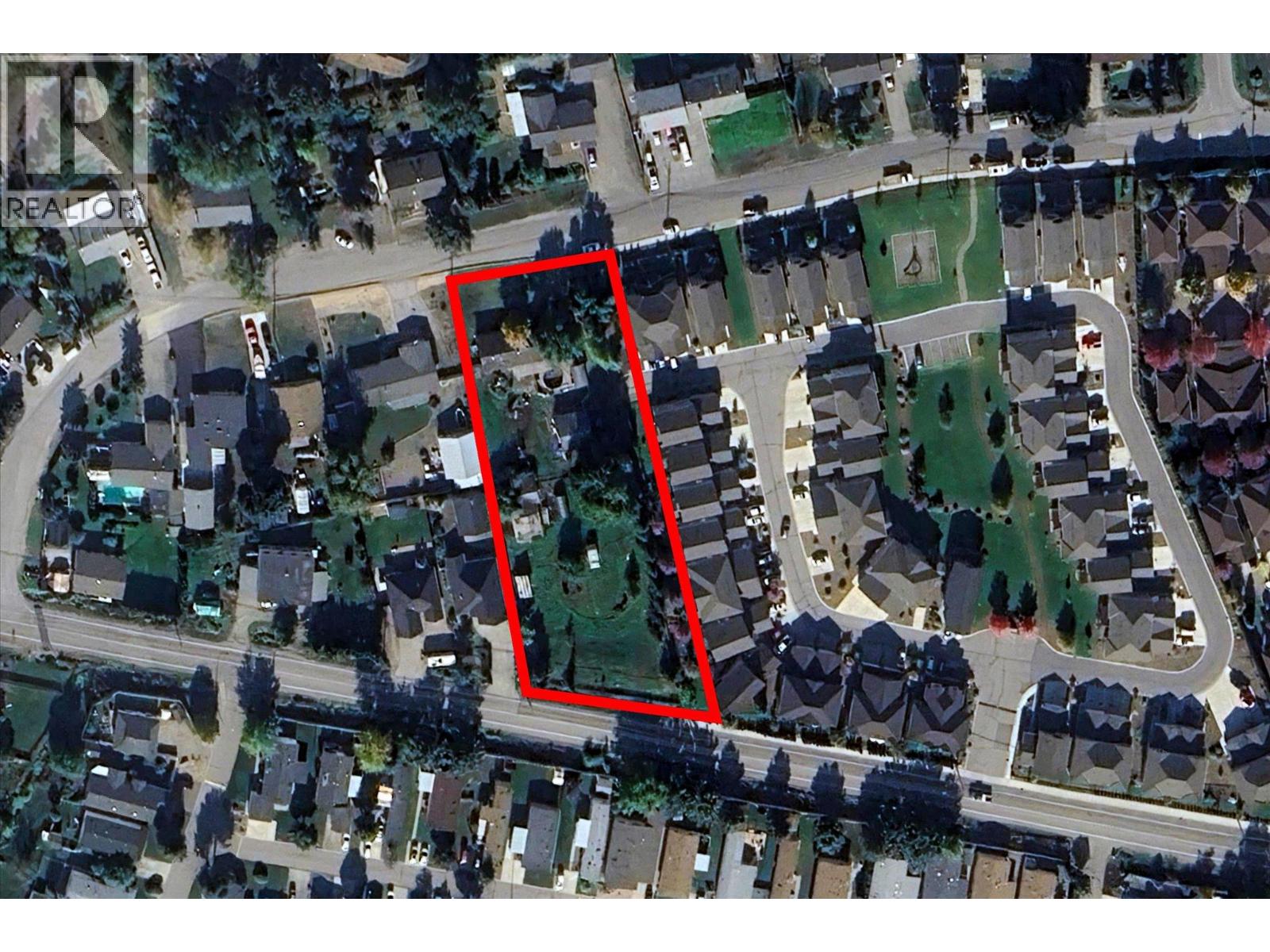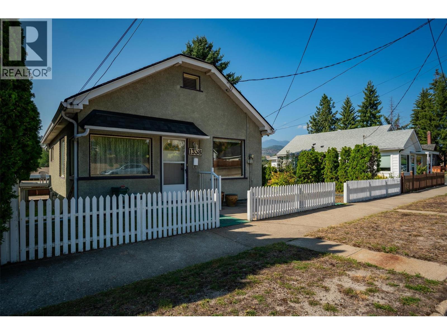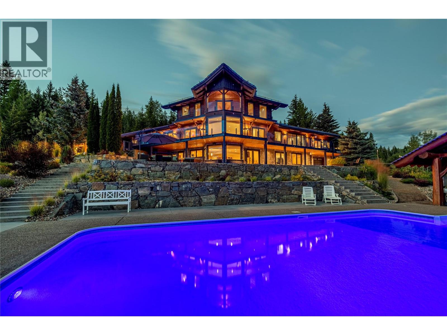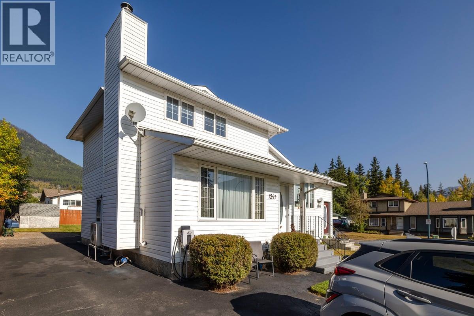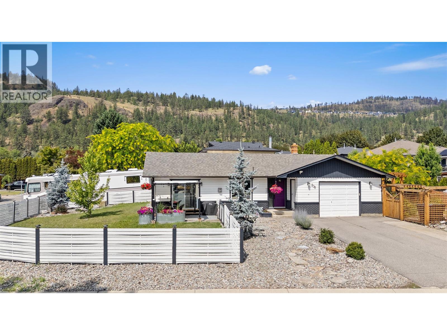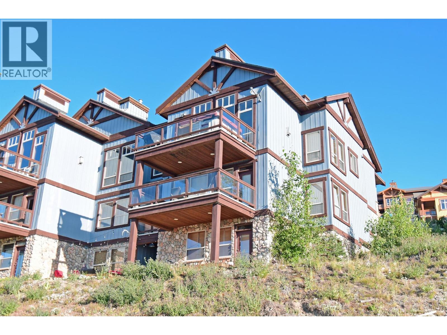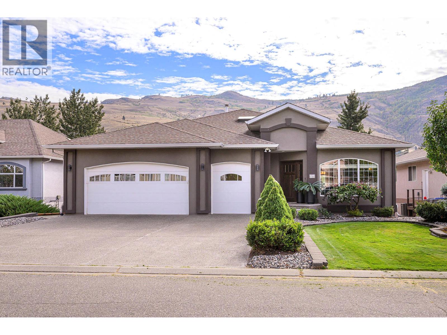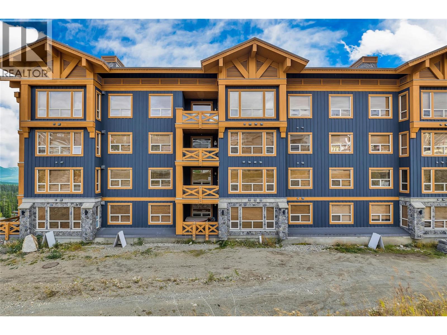2107 24 Avenue
Vernon, British Columbia
This 4-bedroom, 2-bathroom family home offers comfort, space, and plenty of potential. It's the perfect place to start your journey or grow with your loved ones. Located in a quiet, low-traffic neighbourhood, it’s just a short walk to VSS High School and only minutes from downtown, Hillview Elementary, and everyday amenities like groceries or shopping. The property features a fully fenced yard, ideal for kids, pets, and play. A detached double garage comes complete with an insulated workshop that was formerly a gym. This is perfect for , a man-cave / she-shed or hobby area—plus an enclosed storage area behind said workshop with endless possibilities! It could be reimagined into a fun project space or, if you’re feeling adventurous, maybe even a backyard chicken coop, at $8 per dozen eggs it could be worth it, (please double check the city rules for chickens!). With plenty of potential and space to make it your own and create lasting memories, this home is ready to bring your family’s dreams to life. Call your favorite #REALTOR® to book a showing today! (id:46156)
1061 19 Avenue Se
Salmon Arm, British Columbia
Welcome to your dream home perched above Salmon Arm where breathtaking panoramic views meet refined modern living. This striking 3,700 sq. ft. residence with 4 bedrooms, 4 bathrooms, includes a fully self contained 1 bedroom suite that is perfect for guests, air BNB or to have for family and an inground heated pool to enjoy the amazing views and sunsets. Unmatched lake and mountain vistas from the living areas, patios, and private backyard retreat. Open concept layout with vaulted ceilings and expansive windows that flood the space with natural light and 8 foot doors that throughout adding to the elegance and class of this amazing home. Chef-inspired kitchen with custom cabinetry, quartz countertops, stainless steel appliances, gas cooktop, built-in oven, and island seating. The living room offers a sleek gas fireplace, custom built-ins, and seamless indoor-outdoor flow to the view deck. Main-level primary bedroom with luxurious ensuite, and walk-in closet, and bathrooms with heatd floors. Fully finished lower level with a games room, billiards, and space for home gym. Oversized double garage with room for vehicles, storage, and hobbies. Low-maintenance landscaping, with underground sprinklers, a backyard patio with in ground heated pool, and a firepit for entertaining. Located in one of Salmon Arm’s most desirable view neighborhoods, whether you're sipping your morning coffee on the deck or hosting a sunset dinner, the backdrop is always extraordinary. (id:46156)
129 Coldwater Road
Merritt, British Columbia
Custom-built log post and beam home on 10 acres, just 10 minutes from Merritt. This property is set in the scenic Nicola Valley, backing onto the historic Kettle Valley rail bed and the Coldwater River with its own road access. Enjoy nearby lakes and trails or simply relax at home and watch wildlife from your doorstep. The two-level open floor plan offers 5 bedrooms (2 up and 3 down) and 2 bathrooms. A beautiful new custom kitchen adds modern comfort, while the craftsmanship of exposed log beams, a dramatic staircase, high ceilings, and large windows showcase the home’s unique character and flood the space with natural light. For those with horses, the property includes a paddock, tack room, hay storage and a couple of horse pastures all cross fenced. A 21x20 double garage is connected to a spacious 30x22 heated workshop with 240V wiring and electric radiant heat, making it ideal for projects or hobbies. Additional features include a 30 gpm drilled well, water softener with drinking water filtration system, natural gas, hydro, and a free-standing wood stove on the main level along with a pellet stove downstairs for cozy, efficient heating. This is a rare opportunity to own a one-of-a-kind property in a stunning location, with a perfect blend of comfort, function, and the outdoor lifestyle the Nicola Valley is known for. Pre Approved Buyers, call for your private viewing! LISTED BY RE/MAX LEGACY (id:46156)
825 Fernie Court
Kamloops, British Columbia
This stunning three-story home sits in a beautiful neighbourhood in cul de sac located in Guerin Creek. 825 Fernie Court is a custom 2012 owner-built home located close to TRU University, shopping and many more amenities. This home features a main floor with an open foyer giving you access to a modern living room which leads to a spacious dining area. Off the kitchen you have access to a large bedroom with full bathroom and access to a patio along with a backyard. In the entrance there is a stairway leading you to a guest bedroom along with a laundry room which then opens into a family room with tiled floors and a vaulted ceiling. The upper level consists of an additional two bedrooms including a master bedroom. Both bedrooms are with full bathrooms. The basement is fully finished with one bedroom in-law suite which has a full kitchen, bedroom and private entrance. The basement also has a rec room with a kitchen, full bathroom with a private entrance as well. There are many additional features of this stunning home. Quick possession is possible. Don’t miss your chance to view this home and call home. All Measurements Approx buyer to verify if important. (id:46156)
20 Cherokee Drive
Elkford, British Columbia
Step into this stunning brand new 1824 square foot home that brings together modern elegance and functional design. Located in the beautiful community of Elkford, BC, this residence features sophisticated modern finishes throughout, creating a refined and welcoming living environment. The heart of the home is its spacious open-concept main living area, highlighted by a large kitchen island perfect for gatherings and culinary creations. Adjacent is a generous dining space and room for a sizable living area, ideal for entertaining friends and family. Retreat to the luxurious primary bedroom suite, complete with a spa-like ensuite featuring a jetted soaker tub, separate walk-in shower, dual sinks, and a spacious walk-in closet designed to meet all your storage needs. Two additional well-sized bedrooms provide comfort and privacy for family or guests. A standout feature is the walk-through pantry that seamlessly connects to the laundry room, offering abundant storage and space for a freezer — a practical convenience that enhances daily living. Plus, a second family room adds flexibility for entertainment, work, or relaxation. Set on a lot that backs on to greenspace, this home invites your personal touch to craft the perfect outdoor space. Designed for modern family living, it’s ready to become your cozy sanctuary before the first snowfall. Additional features include ample parking and AC. Call your local realtor and book your private tour today. (id:46156)
323 Riesling Place
Oliver, British Columbia
Located in one of Oliver’s most desirable neighborhoods, 323 Riesling Place is a beautifully maintained 5-bedroom, 3-bathroom home that blends modern updates with timeless charm. Situated on a quiet cul-de-sac, this property offers a double car garage and RV parking, making it ideal for both families and those who love extra space for their toys. Inside, the home features a fully renovated kitchen (2020) with stone countertops, gas stove, refrigerator, and dishwasher, a roof just 7 years old, newer furnace and A/C (2021), and an updated hot water tank. The luxurious ensuite was fully renovated in 2025, while the main bathroom was refreshed in 2020 with new fixtures. Hardwood floors were refinished in 2021, complemented by new carpeting in the living room, and additional features include a water softener, gas fireplace, and extensive landscaping. With breathtaking mountain views and spectacular sunsets as the backdrop, this home offers comfort, style, and tranquility in a truly sought-after location. (id:46156)
567 Mt Ida Drive
Coldstream, British Columbia
Rare 7-Bedroom Home with Suite, Shop/Pool Potential & Stunning Views! This spacious 7-bedroom home offers a rare combination of comfort, versatility, and income potential. The open-concept kitchen is a bakers dream with a lower bakers island and two separate wall ovens. There is a huge pantry with outlets for an extra fridge and freezer. The kitchen flows seamlessly into the bright living areas that contain a total of three fireplaces. The large master retreat includes his and her walk-in closets and a 5-piece ensuite. Additional highlights include a bonus room, main floor laundry with built in pedestals, central vac, and a luxurious steam shower. The high ceilings through out the house make this walk out home light bright and open. The extra-deep garage is a hobbyist’s dream with a welder outlet, sub-panel and gas heater. Utility features include 200-amp service, hot water on demand (3 years old), water filtration, and separate heating, cooling, and electrical for the suite. The 2-bedroom suite has its own laundry, newer stove, and private entrance, with tenants in place until the end of September.Set on a large lot with in-ground irrigation, this property offers easy access to the backyard and plenty of room for a pool, shop, or both—all with beautiful views. Is beautifully priced well below assessed value. This is a rare opportunity you won’t want to miss! (id:46156)
100 Bighorn Boulevard Unit# 113
Radium Hot Springs, British Columbia
Top-Floor End Unit with Panoramic Views in a Beautiful Resort Setting. Discover this rare full-ownership opportunity in a stunning resort community! This spacious top-floor end unit offers sweeping views of the golf course and mountains, perfectly framed by the large panoramic window in the primary bedroom. Natural light floods the spacious, open-concept living area, creating a warm, inviting space to relax and unwind. With modern decor, high-end finishes, and thoughtful upgrades—including an electric blackout blind in the primary bedroom—this home is move-in ready and comes fully furnished. Simply unpack your bags and start enjoying mountain living. The unique lock-off second bedroom with private balcony and pull-out sofa adds valuable flexibility, ideal for hosting guests or generating rental income. Enjoy year-round adventure with golf, hiking, and biking in the summer, world-class skiing in the winter, and rejuvenating hot springs just minutes away. Resort amenities include an owners’ lounge, outdoor pool, two jetted hot tubs, fitness centre, and a children’s playground. Whether you’re seeking a full-time residence, a family getaway, or a rental opportunity, this property offers the perfect blend of luxury, comfort, and mountain lifestyle. Schedule a viewing today. (id:46156)
2000 Valleyview Drive Unit# 25
Osoyoos, British Columbia
UNOBSTRUCTED LAKEVIEW IMMACULATE HOME ON GOLF COURSE IN SPIRIT RIDGE RESIDENCES IN OSOYOOS! This incredible townhome is perched on the 3rd row for one of the most amazing valley views in town! The Residences are built as an Annexe to the stunning 5-Star Spirit Ridge Hyatt Resort in Osoyoos. The owners/residents have access to all resort facilities including 2 pools, hot tubs, gym, clubhouse, restaurant, winery and more. This unit is offered fully furnished, including all interior and deck furniture, TVs, Home Theatre, Patio heaters and BBQ. This gated adult community is the perfect vacation home with rare short term rental opportunity or full time living! The stunning 1200+ sqft 2 Master Bedroom, 2 Ensuite Bath features 2 generous walk in closets, incredible views, and one sliding patio door right onto the 180 view new deck! Entertain guests in OPEN CONCEPT LIVING SPACE with custom Kitchen, Gas Stove, Wine Fridge, Woodwork Cabinetry, Granite Countertops, Stainless Appliances and more! Snuggle up beside a luxurious gas fireplace looking out the massive 15 FT WIDE FOLDING GLASS DOORS or bask on your private patio overlooking 180 view of the stunning Okanagan Valley with water views for miles while BBQ’ing and sipping wine with best friends! The large 2 car garage is upgraded with a 240v EV Charger! Only a short distance to downtown Osoyoos shopping, sandy beaches, restaurants, recreation, best wineries, multiple golf courses and more! Call to see this lovely home today! (id:46156)
6984 Highway 6
Coldstream, British Columbia
Welcome to your entertaining oasis! Located just east of Vernon, this stunning property blends luxury, space, and tranquility. Set on nearly 8 acres of pristine land, this 3-bedroom, 3-bathroom home offers the perfect serene lifestyle with modern conveniences. Enjoy spacious bedrooms, including a master suite with a spa-like ensuite. The three beautifully appointed bathrooms feature high-end finishes. The gourmet kitchen is a chef’s dream with top-tier appliances and custom cabinetry. Car enthusiasts will love the expansive showroom garage, or it can serve as a family or recreation space with folding lanai doors. The outdoor paradise offers endless hosting possibilities. This rare find combines luxury living with the beauty of the countryside. Don’t miss out—contact your favourite REALTOR® today! (id:46156)
900 Bighorn Boulevard Unit# 916 C
Radium Hot Springs, British Columbia
Own a 1/8 share (Rotation C) of this beautifully furnished, turn key 2-bed, 2-bath townhome in The Residences at Bighorn Meadows and enjoy 6–7 weeks of hassle-free BC Rocky Mountain vacation living each year. The open-concept main floor features kitchen, dining and living areas that connect seamlessly to a covered patio for effortless indoor–outdoor living, while bedrooms are thoughtfully placed away from the main spaces to provide private retreats for family and guests. Designed for comfort and low maintenance, this home offers composite siding, premium roofing, concrete patio, cozy electric fireplace, in suite laundry, bathroom in floor heat and high-end finishes throughout. As part of Bighorn Meadows Resort, you’ll enjoy landscaped grounds, pathways, water features, and amenities including an outdoor pool, two hot tubs, gym and meeting room. Onsite rental management is also available, providing full-service marketing, housekeeping and guest services for stress-free ownership. You can also trade your time through Interval International and enjoy other premium resorts worldwide. Beyond the resort, you're in the heart of the Columbia Valley and minutes from hiking, biking, golfing, skiing, fishing, watersports and soaking in the world-famous Radium Hot Springs. Monthly fees cover expenses including strata fees, property taxes, utilities, cable, internet & phone. Click the Play/3D Showcase icon for a virtual tour of the home and on more photos to see the amenity centre. (id:46156)
320 Prior Road N
Kelowna, British Columbia
Welcome to this beautifully updated 5-bedroom, 3-bath home, located on a spacious, flat lot in a desirable neighborhood. This property offers a thoughtful layout with plenty of room for all your needs. Upstairs, you’ll find 3 bedrooms, including a primary suite with a private ensuite bath, creating a perfect retreat. An additional small den adds flexibility and can serve as a home office, playroom, or reading nook. Downstairs, the home features bonus living quarters with 2 sizable bedrooms for guests, extended family, or perhaps a potential rental space. The open - living and dining areas provide a bright and airy space, while the renovated & upgraded kitchens, new lighting and flooring offer modern finishes and plenty of storage. The versatile flat lot provides ample space for outdoor play, entertaining, gardening, and enjoying the outdoors. Whether hosting a gathering or having a relaxing day at home, this property offers the perfect mix of privacy and convenience. Don’t miss the chance to make this wonderful home yours! (id:46156)
3240 Landry Crescent
Summerland, British Columbia
Welcome to Lakehouse at Trout Creek—where modern living meets Okanagan beauty. Nestled directly on the shores of Okanagan Lake, 3240 Landry Crescent offers breathtaking lake and mountain views just steps from the beach. This brand-new 1,811 sq. ft. home backs onto a tranquil green space and sandy beach area, placing you mere steps from the water in one of Summerland’s most sought-after communities. Inside, this two-storey, 4-bedroom, 3-bathroom home showcases open-concept living flooded with natural light. Designer touches include wood grain luxury vinyl plank flooring, a sleek gas fireplace, and a chef-inspired kitchen with premium stainless steel appliances and a statement butcher block island. Seamless indoor-outdoor living awaits with a covered patio featuring a natural gas hookup—perfect for year-round entertaining. Just beyond your patio lies direct access to the lake and manicured pathways throughout the community. As a resident, enjoy exclusive access to the Lakehouse Clubhouse with an outdoor pool, fitness centre, and more—all within walking distance. With designated parking for two vehicles and a move-in ready interior, this is your chance to experience relaxed luxury in the heart of the Okanagan. (id:46156)
1797 Springhill Drive
Kamloops, British Columbia
The perfect starter home with room to grow, ideally situated in a sought after family friendly neighbourhood in the heart of Sahali. Steps to schools, parks, shopping, and amenities. This solid, mechanically upgraded home has most major systems taken care of, including a high-efficiency furnace, air conditioning, and tankless hot water system (2023), plus a newer roof (2021). 3 bedrooms + 1 renovated bathroom with and with lots of windows and basement . More recent updates include newer SS appliances, lighting fixtures throughout the main and upper floors (2023/2024), a new stove and dishwasher (2024), wood entry landing and stairs (2024),as well as two replaced windows (2024). Outdoor living is enhanced with a spacious backyard complete with a mature apple tree. The basement features a spacious open rec room and plenty of storage, offering flexibility for future finishing or family use. This home blends peace of mind with convenience—move-in ready, mechanically sound, and in a desirable central location. All measures approx. (id:46156)
Pad #14 - 5174 Lambert Road
Invermere, British Columbia
Charming Remodeled Home with Mountain Views! Nestled in a quiet corner of Juniper Heights, you’re a short drive from boutique shops, cozy cafes, and popular dining spots in Invermere, Radium, and Windermere. trailheads, lakeshores, golf courses and skiing are all within easy reach, so whether you crave adventure or relaxation, it’s right at your doorstep. This fully updated 2 bedroom, 2 bath manufactured home has been renovated and expanded to blend rustic charm with modern comforts. Vaulted ceiling with pine tongue and groove, updated kitchen with island and durable laminate flooring create a warm, open atmosphere from foyer to living space. Step outside through the French doors to your covered deck and take in panoramic mountain views and the peaceful surroundings whether you're sipping morning coffee or unwinding at sunset. The fully fenced yard is a gardener’s dream, complete with lush lawn, raised garden boxes, a greenhouse, and a shed for tools and storage. There's plenty of space to and enjoy the outdoors. The attractive and durable exterior features standing seam metal roofing, cement board siding, smart trim, fir posts for low-maintenance, lasting appeal. Whether you're downsizing, just starting out, or looking for a peaceful retreat, this home offers comfort, charm, and functionality in every corner. Embrace the perfect fusion of cabin-like character and turnkey convenience that feels like home the moment you arrive. Schedule your private tour! (id:46156)
5165 Trepanier Bench Road Unit# 229
Peachland, British Columbia
Experience luxury living with breathtaking panoramic lake views from every room in this stunning Rancher WITH basement. Over $65,000 in high-end professional upgrades have been completed in the past few years, including a brand-new gourmet kitchen with island and spa-inspired bathrooms. Spanning approximately 2,650 square feet, this beautifully appointed home offers 2 spacious bedrooms plus a versatile den—perfect for a home office or guest room—and 3 fully upgraded bathrooms featuring modern finishes and elegant touches. The chef’s dream kitchen showcases a large island, gleaming granite countertops, stainless steel appliances, and a walk-in pantry. Cozy up to the gas fireplace beneath soaring vaulted ceilings and gleaming hardwood floors that add warmth and sophistication. The huge recreation room is ideal for entertaining or relaxing with family and friends. Step outside onto your private deck equipped with a natural gas BBQ outlet and soak in the unforgettable panoramic lake views stretching 180 degrees across the horizon. With a double driveway for ample parking and exclusive access to the clubhouse, this home masterfully combines comfort, style, and nature’s beauty. Don’t miss your chance to live the lakeview lifestyle you’ve been dreaming of! (id:46156)
6638 Scott Road
Vernon, British Columbia
Incredible Development Opportunity – MUA Zoning in Prime Location! A rare chance to secure over an acre of flat, highly developable land in one of the most exciting growth areas of the Okanagan! Backing directly onto Tronson Road, this property boasts MUA zoning, allowing for the development of multiple townhomes. With a beautiful neighbouring townhouse community already established, the stage is perfectly set for your project to thrive in this growing development corridor. Beyond the development potential, the property also includes a 3-bedroom rental home, offering steady holding income while you move forward with planning and design. The flat terrain makes construction straightforward and cost-effective, while the location checks all the boxes. Just minutes to the airport, schools, shopping, and everyday amenities. Opportunities combining size, zoning, location, and income rarely come together like this. Whether you’re an experienced builder or an investor looking to create long-term value, this site offers the ideal foundation for your next project. Act quickly — properties like this do not last. (id:46156)
1338 Third Avenue
Trail, British Columbia
Discover the perfect blend of comfort, privacy, and income potential with this centrally located property. The main residence features an eat in kitchen, large living room, two spacious bedrooms and a full bathroom on the main floor; offering a functional layout designed for everyday living. The lower level provides another full bathroom, a family room and a recreation room, creating versatile spaces for relaxation, work, or entertainment. An attached double carport with rear lane access adds convenience and practicality. Set on a generous sized lot, the property is further enhanced by a charming carriage house located at the rear. This secondary dwelling includes a bright and welcoming living room, eat in kitchen, one bedroom, one-bathroom on the main floor. The lower level offers excellent storage options in addition to a laundry area, adding to its overall appeal and functionality. Both the main home and the carriage house are currently occupied by long-term tenants, providing immediate rental income and making this an attractive investment property or mortgage helper. Situated in a highly desirable, central location, this property is within walking distance to all amenities, including shopping, dining, schools, parks and transit. Offering both lifestyle and income potential, this is a rare opportunity you don’t want to miss. (id:46156)
8100, 8104 Silver Star Road
Vernon, British Columbia
Welcome to this ultra-private, pristine 40-acre Okanagan luxurious estate featuring two homes and exceptional amenities! The fully renovated 5,995 sq ft main residence (4 bed/5 bath) by Bercum Builders offers unrivaled timeless craftsmanship with incredible views of both the pool and lakes below. Perched nearby yet secluded in itself the equally stunning yet smaller 1,431 sq ft legal carriage house (2 bed/2 bath) also has been renovated with perfection mirroring the same modern elegance throughout much like the primary home. Soak in the panoramic views and secluded heated swimming pool with 3,000 sq ft of concrete patio or drift away in the hot tub under the stars. Added amenities include an oversized heated shop , equipment storage, and a fully equipped equestrian barn with hay storage and cross-fenced paddocks. Revel in 180° lake and city views, relax in the home theatre, or entertain in style—this property balances sophistication with smart functionality. Interior features include heated floors, smart home tech, fire mitigation system, exquisite wood finishes, upgraded electrical, and more. Outside, find a private well, cistern, diesel generator, stunning water feature, low-maintenance landscaping, and mature cedar forest. Non-ALR zoning offers potential for future development. Perfectly located between Vernon and Silver Star Resort for quick access to recreation and amenities. A rare opportunity to own an unparalleled mountain retreat—schedule your viewing today! (id:46156)
1291 Ponderosa Drive
Sparwood, British Columbia
This beautifully maintained half duplex is move-in ready with updates in all the right places. Offering 3 bedrooms, 1.5 baths, and over 1,300 sq. ft. of comfortable living space, it’s an ideal fit for first-time buyers, a young family, or anyone looking to downsize. Recent upgrades include a roof (4 years), furnace with heat pump (2 years), hot water on demand, and EV-charger capability—bringing peace of mind and modern convenience. The bright, functional layout flows to a private backyard with a spacious deck that catches the evening sun—perfect for barbecues, relaxing, or playtime with kids and pets. Ample parking and thoughtful ownership by a single owner add to the appeal. Located close to recreation—including the bowling alley, disc golf, trails, world-class fly fishing, and a favourite local pizza spot—plus easy access to EVR bus and transit stops, this home blends comfort, practicality, and adventure. Reach out to your trusted Realtor® today to view. (id:46156)
308 Mctavish Road
Kelowna, British Columbia
Welcome to 308 McTavish Road — a fully remodeled, move-in ready home offering the perfect blend of modern comfort and an unbeatable location. Situated on a corner lot in desirable North Glenmore, this 3-bedroom, 2-bathroom rancher has been completely transformed inside and out. From the open-concept floor plan and tasteful contemporary finishes to the sleek new flooring throughout, every inch has been thoughtfully updated. The stunning new kitchen boasts stainless steel appliances, crisp cabinetry, and a spacious peninsula that flows seamlessly into the bright and airy living room—ideal for entertaining or cozy nights in. The expansive primary suite features a beautiful 5-piece ensuite and generous closet space. Two additional bedrooms and a second full bathroom provide room for family, guests, or a dedicated home office. Outdoors, enjoy a fully fenced backyard oasis with underground irrigation, a shed, and ample green space for pets or play. The large corner lot offers tons of parking, including space for an RV, and easy access to trails, parks, schools, and Glenmore’s popular amenities. Plus, you're just minutes to the airport, UBCO, downtown, and Lake Country’s wineries. With **geothermal heating**, **hot water on demand**, and modern systems throughout — this home is a rare opportunity in one of Kelowna’s most convenient and family-friendly neighborhoods. (id:46156)
350 Whitehorse Lane Unit# 1 Lot# 1
Big White, British Columbia
Remarkable 3700 sq.ft. home at Big White. This 5 bedroom, 4 bathroom chalet has room everyone. Expansive main floor living with vaulted ceilings, floor to ceiling stone fireplace and a hot tub on the balcony. Chalet also features a large rec room with a pool table, media room and an office. Easy access to the Village and Ski Runs. Fabulous views of the Monashee Mountains. Great rental revenue. GST applicable. (id:46156)
3723 Overlander Drive
Kamloops, British Columbia
Welcome to this stunning 1820sq.ft. rancher with full daylight basement, perfectly positioned on the river in the desirable Dunes Golf Course community. This beautifully updated home showcases high-end finishings throughout, beginning with an expansive custom kitchen by Top40 featuring quartz countertops, a centre island with prep sink, eating bar, induction cooktop, built-in wall oven, convection microwave, beverage fridge and custom hutch in the dining nook. Vaulted ceilings and hardwood floors flow through the main level, where you’ll find a bright family room with a floor-to-ceiling stone gas fireplace and sliders to a sundeck overlooking the landscaped backyard. A second gas fireplace warms the living/dining area, creating a welcoming space for entertaining. The primary suite offers vaulted ceilings, private deck access, a walk-in closet, and a luxurious ensuite with heated tile floors, soaker tub, and oversized etched-glass shower. A second bedroom, updated 4-piece bath, and laundry room with sink complete the main floor. The lower level is designed for recreation and relaxation with a billiards room, family room with built-in bar, excercise rm, craft room with cabinetry, two large bedrooms, a 3-piece bath, and access to a covered patio with hot tub rough-in. Additional highlights include a double garage plus golf cart garage, central air, 200-amp service, security system, 2 new hot water tanks, central vac, and extensive storage. Exterior updates include stucco paint, new front door, updated lighting, and exposed aggregate driveway. The fully fenced yard with underground sprinklers is professionally landscaped for year-round enjoyment. This is a rare opportunity to own a thoughtfully updated home in one of Kamloops’ premier golf and riverfront neighbourhoods—priced to sell. (id:46156)
5300 Big White Road Unit# 101
Big White, British Columbia
Experience the best of Big White in this luxury mountain retreat at Stonegate Resort. This gorgeously decorated, fully renovated two-bedroom, two-bathroom residence offers the perfect blend of mountain elegance, comfort, and family fun. With prime ski-in/ski-out access off Hummingbird, you’re steps from the Village and seamlessly connected to the slopes. Every detail has been meticulously upgraded—from Raintree waterproof hardwood flooring with in-floor heating to custom lighting, designer trim, and smart home features that enhance convenience and efficiency. The chef-inspired kitchen impresses with quartz waterfall countertops, Bosch appliances, a propane cooktop, dual-zone wine fridge, and real barnwood accents that create a warm, inviting atmosphere. Spa-inspired bathrooms feature luxury showers, custom cabinetry, heated towel racks, and motion-sensor lighting for added comfort. The primary bedroom includes a barnwood feature wall and custom wardrobe, while the spacious bunk room sleeps six, making it perfect for family gatherings or rentals. After a day on the mountain, relax in your private hot tub, surrounded by high-end furnishings and Big White artwork. Enjoy the resort amenities including a heated pool, multiple hot tubs, fitness center, theater, games rooms, and kids’ play area. Whether for personal enjoyment or as a high-performing investment, this turn-key residence delivers the ultimate Big White lifestyle—elevated, effortless, and ready to enjoy. (id:46156)


