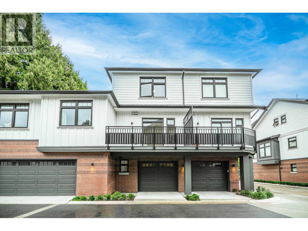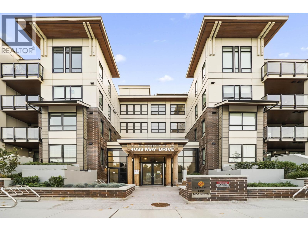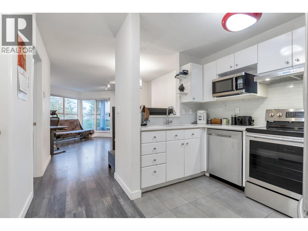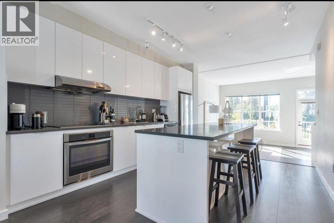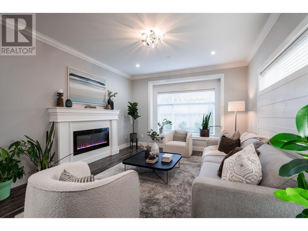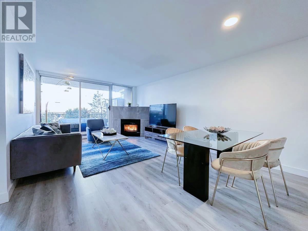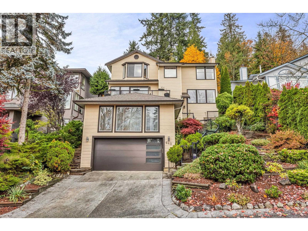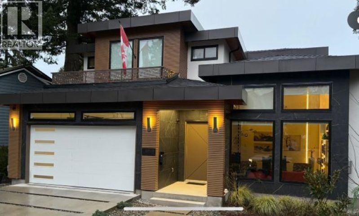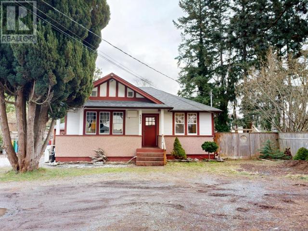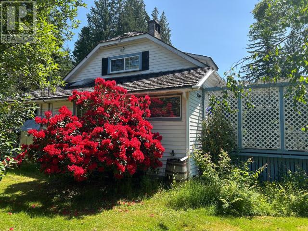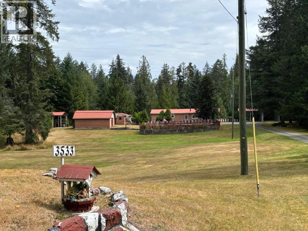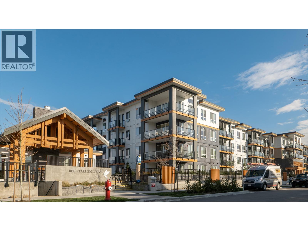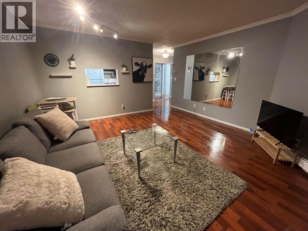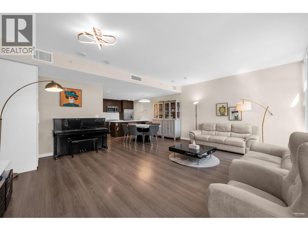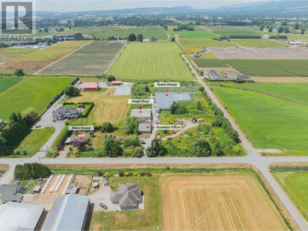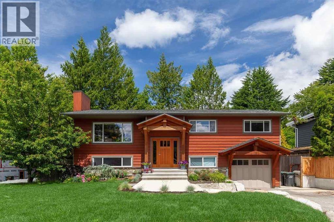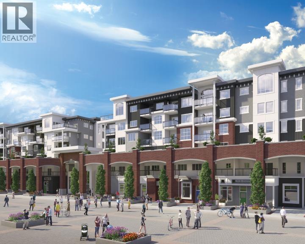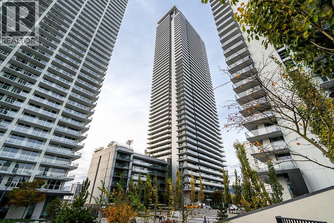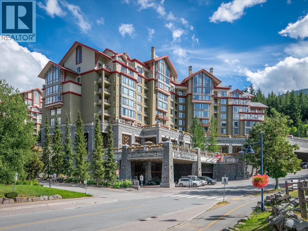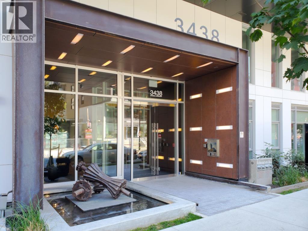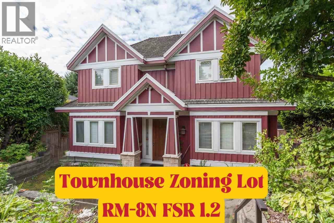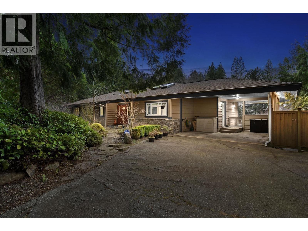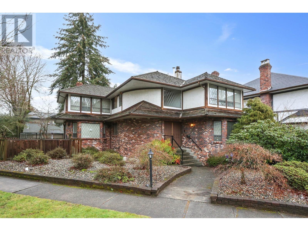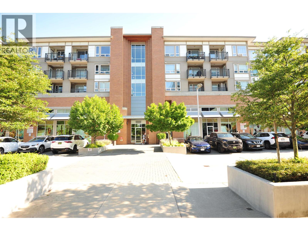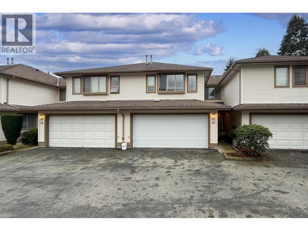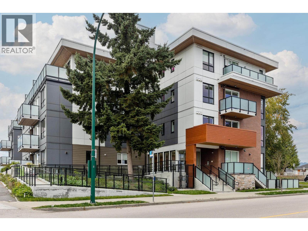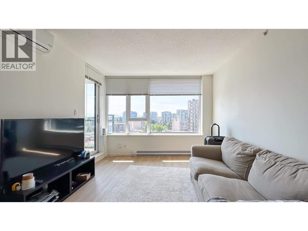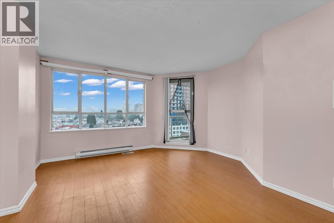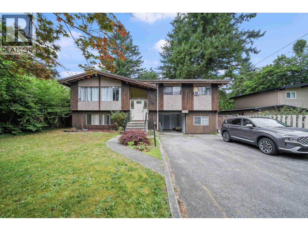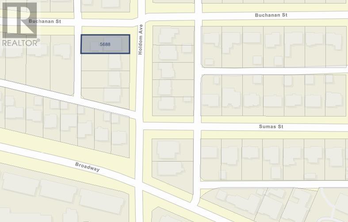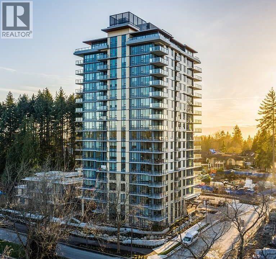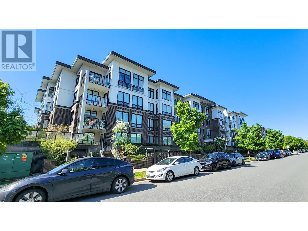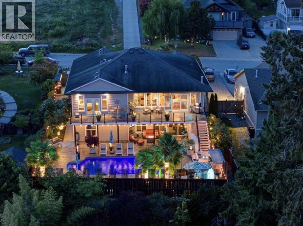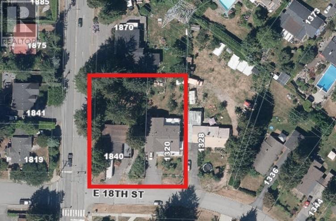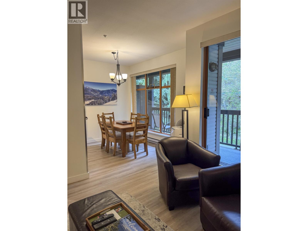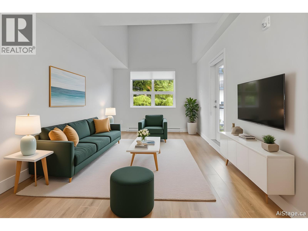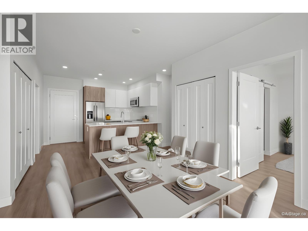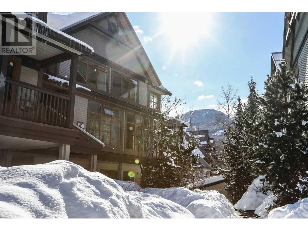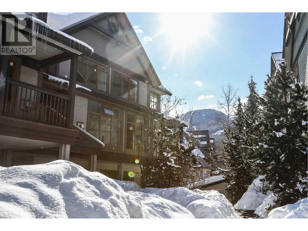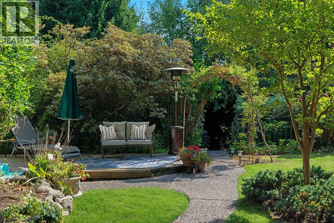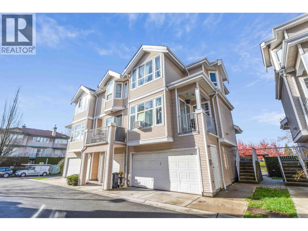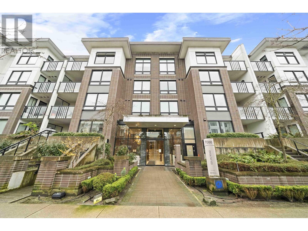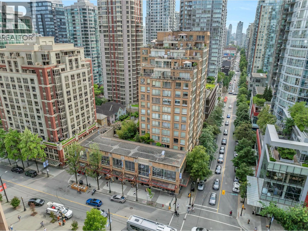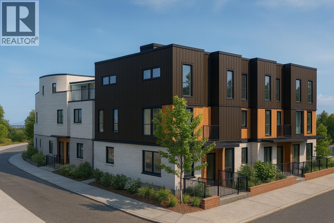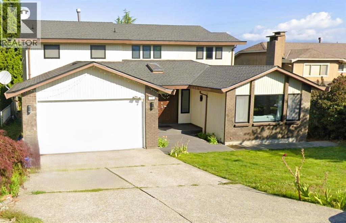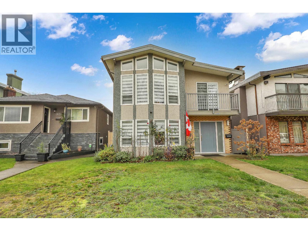2 9399 No.2 Road
Richmond, British Columbia
Built by Citimark, one of Richmond´s most experienced townhome developers. Large 3-bed/3-full-bath townhomes in West Richmond´s premier Lackner neighbourhood. Brownstone-inspired exteriors with modern-farmhouse touches- brick, Hardie siding, and wood-trim accents. Contemporary interiors with durable finishes. Sleek island kitchens with quartz countertops and premium stainless appliances. Geothermal heating & cooling for year-round comfort and lower utility costs. TOP Catchment: Jessie Wowk Elementary & Steveston-London Secondary. (id:46156)
206 4033 May Drive
Richmond, British Columbia
Welcome to SPARK! Fabulous 1 Bed home with Parking in Richmond. Great location close to Walmart and Aberdeen Mall and Skytrain, Freeways, School, Bank, Kwantlen University and all of the amenities. Wonderful features with Bosch appliances, Engineered hardwood floors, Heating and air conditioning. Nice Landscaping with beautiful Sky Garden. Do not miss it! (id:46156)
203 8611 General Currie Road
Richmond, British Columbia
SEE VIRTUAL TOUR! Welcome to Springate and this lovely 1 bedroom, 1 bathroom, SE facing unit with just over 680sqft of living space! Your new home comes complete with In-Suite laundry, laminate flooring, quartz counters, stainless appliances, electronic blinds in the bedroom, and a cozy gas fireplace for those cooler days ahead! 1 secure parking stall under the building, with excellent proximity to the elevator, make coming and going very easy. Pets are allowed (up to 44lbs)allowing for a cat or a dog. Very walkable unit, close to transit, Canada Line, schools, Blundell Plaza, restaurants and Garden City Shopping Centre. Bonus washing area for the cars, and a secure bike rack. Call today! (id:46156)
59 5550 Admiral Way
Delta, British Columbia
For more information, click the Brochure button. Fairwinds by Polygon this 3 bed/3 bath/3-level townhouse in Hampton Cove with gorgeous views and balcony facing a golf course, pond fountain & wildlife. Bright, open living with vaulted ceilings; gourmet kitchen with large island, stone counters, SS appliances & custom cabinetry. Tandem double garage with bike locker/dog pen & storage. Steps to seawall, Cove Links Golf, & Captain´s Cove Marina. Includes 12,000-sf Clubhouse with pool, hot tub, gym, indoor court, games/party rooms, BBQ & guest suites. Pets & rentals allowed. Low strata fees. Short distance to Richmond & Vancouver. All measurements are approximate. (id:46156)
1 1408 Sixth Avenue
New Westminster, British Columbia
Semi-detached FRONT DUPLEX with single car garage. Meticulously crafted by Nash Custom Homes with balance of warranty. This architectural masterpiece delivers unparalleled luxury and quality. Featuring 5 bed, 4 full bath, and over 2,100 sqft of thoughtfully designed living space. Ideal for those seeking premium living near New West´s top amenities. Notable highlights include sunsets on your private rooftop patio, quartz countertops, KitchenAid appliances, Kohler fixtures, in floor heating, massive 884 square ft crawl space, artificial turf, and Wi-Fi thermostats. Added bonus:The potential micro suite offers versatile use and can even be rented to a business, such as a salon or barber. (id:46156)
309 555 Abbott Street
Vancouver, British Columbia
Spacious and stylish, this fully renovated Downtown Vancouver property features two large bedrooms, each comfortably accommodating a king-size bed. Renovated in 2020, the home showcases a complete transformation with modern upgrades including new kitchen cabinets, sleek countertops, contemporary sink and fixtures, cooktop, updating flooring, designer tiles, and smooth ceilings throughout. One of the standout features is the expansive 400 sq. ft. rooftop patio- perfect for entertaining or relaxing in the heart of the city. Located steps from Gastown, Yaletown, top restaurants, shopping, and public transit, this home offers unbeatable urban convenience. The building includes premium amenities such as a gym and pool. *AIRBNB ALLOWED (id:46156)
640 Thurston Close
Port Moody, British Columbia
Discover this wonderful family home tucked away on a quiet cul-de-sac in one of Port Moody´s most loved neighbourhoods. Enjoy being just a short stroll to Newport Village and only a bit farther to the scenic Inlet Trail, with parks, schools, and amenities all close by. Inside, you´ll find a functional layout that's been thoughtfully updated over the years. The bright living spaces and open style kitchen make it easy to feel right at home. Step outside to your private, tiered backyard, complete with a hot tub and outdoor dining or step out on the front deck located off the family room to enjoy the view. Located in a great school catchment, this is truly a fantastic place to raise a family. Amazing opportunity to own a well-maintained home in a prime walkable location that has it all! (id:46156)
5845 Whitcomb Place
Delta, British Columbia
Discover a spectacular home custom-built by a contractor for his own family, showcasing no expense spared. The stunning kitchen features high-end appliances, including an automatic coffee maker, quartz countertops, and a beautiful backsplash. Each bedroom boasts an ensuite bathroom and eleven-foot ceilings, while a gorgeous media room and spacious great room provide perfect spaces for relaxation and entertainment. Enjoy year-round comfort with radiant heating and air conditioning. Nestled in the desirable Beach Grove neightbourhood, this private yard is just steps from the beach and the Beach Grove golf course. Built in 2024, this is truly the home of your dreams. Contact me today to schedule a viewing! (id:46156)
4532 Joyce Ave
Powell River, British Columbia
Investment potential! Centrally located, and close to all amenities, this 3 bed, 2 bath home is in the heart of town. The main floor has wood floors throughout, 2 big bedrooms, full bathroom bathroom, a large living room and a nicely updated kitchen which walks out onto the back deck. Downstairs you will find a renovated basement, offering another bedroom and half bath, and a large reel/living space with potential to convert to a suite. Currently zoned C2, this property offers unique opportunities for current and future use. Outside you have a good size detached shop, back deck, and fully fenced backyard. Other features include a recently redone roof, as well as a mini split heat pump perfect for the west coast climate. This is an ideal opportunity for someone looking to get into the market or those looking to add to their real estate portfolio! (id:46156)
12123 Scotch Fir Point Rd
Powell River, British Columbia
Step into your own version of The Secret Garden with this enchanting 1946 home nestled on 2 serene acres just south of town. Bursting with character and surrounded by lush, mature landscaping, this property is a peaceful rural escape with endless possibilities. Inside, you'll find a cozy and welcoming main-level layout featuring a charming bedroom and full bathroom. Upstairs, a spacious loft offers flexibility to create two additional bedrooms, a home office, or creative space. The unfinished basement provides room to expand, store, or create. Outside, the magic continues--wander through whimsical garden paths, fruit trees, and quiet nooks perfect for relaxing or entertaining. The property includes a detached garage/workshop with ample space for hobbies or storage, plus a quaint studio with power. Located just a few minutes walk to Frolander Bay. With plenty of room to garden, build, or simply breathe -- this is the lifestyle you've been waiting for. (id:46156)
3533 Gillies Bay Road
Texada Island, British Columbia
Your prime residence or 5 acre year round getaway, this home is move in ready. This 3 bedroom 1 bath original mobile with additional add ons and recent upgrades of electrical and heat pump gives you room to move and fabulous outdoor space. Multiple outbuildings, covered RV parking and a huge yard and fenced garden in the much sought after Oasis. Mid way between the ferry and spectacular Shelter Point Park, 10 minutes to either and walking distance to the Garden Centre, the location is prime. (id:46156)
216 1792 Starling Drive
Tsawwassen, British Columbia
Safe, quiet, perfect location in "sunny" Tsawwassen! Quick access to all major routes, border, airport and Victoria/Vancouver Island ferries. A bright, spacious, beautiful 2 bed 2 bath home awaits! Open concept kitchen with large island for your entertaining needs. Quartz countertops and oversized single under-mount sink next to stainless steel appliances and double door fridge. Full size stacking washer/dryer. Secure underground parking and bike storage locker. Complex has a stylish fitness Centre and clubhouse. Take a stroll on a quiet beach minutes away or find shopping and exciting dining adventures at Tsawwassen Mills Centre. Enjoy the beauty of nature at your doorstep without sacrificing all the amenities! Why pay Vancouver prices? (id:46156)
312 8900 Citation Drive
Richmond, British Columbia
First-time homebuyer and investor alert! Welcome to this bright and spacious 1-bedroom condo in the heart of Richmond. This well-kept home features an extra-large bedroom with a walk-in closet/den, in-suite storage, laminate flooring, and a generously sized kitchen. Enjoy your morning coffee in your large private balcony. One covered parking stall included. Fantastic amenities include an outdoor pool, sauna, basketball court, pool tables, and a lounge area. Unbeatable central location steps to schools, Richmond Centre, transit, and parks. Rent it out or live in-cant get better. Book your private showing today! (id:46156)
16 8677 Capstan Way
Richmond, British Columbia
No Strata Fees for One Year! Welcome to the ultimate blend of space, style, and convenience in this concrete-built 2 Bed + Den + 3 Bath townhouse. Originally designed as a 4-bedroom layout, two bedrooms were opened up to create one of the largest living rooms you´ll find in a townhome - airy, open, and full of light. The generous den can easily transform into a third bedroom, home office, or creative studio. Enjoy your private street-level entrance, sleek gourmet kitchen, A/C heat pump for year-round comfort, in-suite laundry, and 1 parking stall. Live the resort life with access to indoor pool, fitness centre, sauna, and more. Just steps from the Capstan SkyTrain Station, T&T Supermarket, top-rated restaurants, and endless shopping. (id:46156)
13925 Mckechnie Road
Pitt Meadows, British Columbia
Motivated Seller. Prime 6.54 acres corner location in Pitt Meadows all flat, level and usable , bordered by tributary to Katzie Slough. 600Amp 3 Phase Power, Potential agricultural / hobby farm property, included is a 3 bedroom home, 2 additional out buildings barn (60'X75') and business office in. The property is within ALR and the dyke protected flood plain zone. Property is being Sold As Is, Where is Condition.Spectacular views. Perfect BUILDING SITE and/or BUSINESS OPPORTUNITY with low startup costs renovate present buildings. Farm house. Some uses in ALR: Agritourism, Farm retail sale, Bed & Breakfast. Boarding, Winery, Brewery, Distillery. It is a close drive to Urban amenities all levels of schools, Bus Routes, Shopping & services facilities & Pitt Lake recreation areas. (id:46156)
40211 Kintyre Drive
Squamish, British Columbia
Welcome home to one of the most unique homes on one of the best streets in Garibaldi Highlands. There are 4 bedrooms in the main house including an absolutely stunning Primary bedroom that has vaulted ceilings and patio doors that open to a beautiful deck with wonderful mountain views. It's a pleasure to entertain in the open concept kitchen and living room. The Custom kitchen has a gas stove and solid wood cabinets and huge granite island. Enjoy the cozy gas fireplace and take in the amazing mountain views or head out of the French doors and relax on your oversized deck. This home includes a custom made Nanny suite and also has an enormous 2 level Rec room that has to be seen to be believed. There is a nice fully fenced south facing private backyard and plenty of extra secure storage. (id:46156)
4607 2180 Kelly Avenue
Port Coquitlam, British Columbia
Welcome to Montrose Square - where urban convenience meets nature! This spacious 2-bedroom + den, 2-bathroom home offers 940 square ft of thoughtfully designed living space with soaring 9 to 15 ft vaulted ceilings. Enjoy luxury vinyl plank flooring in the main areas, plush bedroom carpeting, and in-floor heating in both bathrooms. The modern kitchen features black stainless steel appliances, quartz countertops, undermount sinks, soft-close cabinetry, and matte black fixtures. Step onto your large balcony or explore nearby trails, parks, shops, schools, and the PoCo Community Centre with pool and fitness facilities. Only a 2-minute walk to the West Coast Express. Includes two underground parking stalls (P2#388 & 389), one locker (LV2 #4), and a bike locker (Room P212 #107). (id:46156)
1410 3809 Evergreen Place
Burnaby, British Columbia
Great 2 Bed + Large Den + 2 Full Bathrooms corner unit in the iconic City of Lougheed! Enjoy breathtaking 270° mountain & city views from the expansive wrap-around balcony. This air-conditioned home features high ceilings, quartz counters, and Bosch stainless steel appliances. Includes 1 parking & 1 locker. Access High class amenities: 18,000+ Sf; co working rooms, Party Lounge, clubhouse, gym, yoga studio, concierge and more. Ultimate convenience: 1 minute to SkyTrain, Lougheed Mall, parks, and dining. Pet-friendly & rent-friendly! Just call for your private showing! (id:46156)
874 4090 Whistler Way
Whistler, British Columbia
Picture this: the first snow is falling as you pull into The Westin Resort & Spa Whistler, just 1.5 hours from Vancouver. Inside, warmth and comfort await in Suite 874 - a 442 sq. ft. studio that feels like your own mountain retreat. A cozy fireplace, fully equipped kitchenette, and the Westin Heavenly® Bed + queen sofa bed, make it perfect for ski weekends, family getaways, or quiet escapes. Step outside and you´re just moments from the Whistler Village Gondola, with access to all of The Westin´s world-class amenities - heated indoor/outdoor pool, mountain-view hot tubs, steam rooms, sauna, fitness studio, and spa. It´s pet friendly, too, so everyone can join in the adventure. With full suite renovations planned for 2026-2027, Suite 874 is your chance to own a piece of Whistler´s most welcoming luxury resort. (id:46156)
507 3438 Sawmill Crescent
Vancouver, British Columbia
LIKE-NEW, SPACIOUS & PRICED TO SELL! One of the largest 1-bedroom + den podium homes at MODE in River District, perched on the 5th floor with sunny, south-facing views. Enjoy sweeping Fraser River vistas from your balcony, living room, kitchen, and bedroom. This bright, open-concept home features a gourmet kitchen with high-end appliances, quartz counters, soft-close cabinetry, rich laminate flooring, a huge walk-in closet, heat-pump with A/C, and heated bathroom floor. Steps to dining, shopping, riverfront trails, and transit. Building amenities include gym, hot tub, bike storage, pet wash, workshop, and more. Comes with a storage locker and extra-wide accessible parking stall. Move-in ready and priced to sell-book your showing today! (id:46156)
7623 Granville Street
Vancouver, British Columbia
Calling all homeowners, investors, and builders! Explore a prime location for townhouse development. Zoned RM-8N. FSR=1.2. No rezoning required. Unparalleled investment opportunity in Vancouver's desirable Westside. Architecturally built craftsmanship home, European castle fireplace stone, high quality moulding finishes and maple hardwood floor through out. Build or live in well thought out Vancouver West. Enjoy the convenience of living within walking distance to the serene Shannon and Riverview Park.Magee Secondary&McKechnie Elementary. Don't miss out- inquire now for details! Please do not walk on the property to disturb the residents. (id:46156)
4641 Woodburn Road
West Vancouver, British Columbia
Cypress Park Estates, updated 4 bedroom home. Spacious open living has chef inspired kitchen with quartz counter tops. Heated floors in the master en-suite & hardwood flooring throughout the home. Three bedrooms on the main level with 1 bedroom below. Lot size is 19,603 sq. ft. featuring a private sports court. School catchment is Rockridge High School & Caulfeild Elementary School. Court ordered Sale. (id:46156)
1091 Richelieu Avenue
Vancouver, British Columbia
Original owner-home since 1981 & located in the heart of the coveted Shaughnessy neighbourhood. This 5483 Sqft corner lot with 3947 sqft home offers 5 Bdrms + Den, 3.5 baths, great entertainment rooms with sunken Lvgrm, formal Dinrm, Famrm opens to a large deck and patio below, huge Recrm in bsmt with access to attached garage. House needs TLC and has great potential for a large family to implement their designs & upgrades to make it their sanctuary. Great shopping, restaurants & easy access to top-tier schools & public transit. Whether you're looking to renovate and personalize or envision your dream sactuary, this property is full of possibilities. House is Sold As Is, Where Is. (id:46156)
335 12339 Steveston Highway
Richmond, British Columbia
Magnolia at THE GARDENS- by Townline. 2 bedrooms, 2 Bathrooms with wide open floor plan. Ideal for first time home buyer or small family, good rental for investors as well. Stainless steel appliances, granite countertop, laminate floors. Walking distance to Ironwood shopping centre. 6,000 SF Club House with massive indoor amenities including meeting room, indoor sports area, high end fitness centre & Gym & garden courtyards. Excellent location, right by Steveston & No 5 Road, close to Silver City Movie Theatre, Ice Rink & Watermania. A peek of the mountain view. Close to transits and Hwy 99, easy access to Vancouver, Ladner & Surrey. 2 parking stalls. Call to make showings! (id:46156)
43 22280 124 Avenue
Maple Ridge, British Columbia
Rare 4-Bedroom Townhome in Hillside Terraces - West Maple Ridge. Opportunities like this don´t come up often. This rarely available 4-bedroom townhome is located in the highly sought-after Hillside Terraces community in West Maple Ridge, an area known for its quiet streets, established neighbourhood feel, and excellent access to schools, parks, and daily amenities. The home offers a functional and spacious layout ideal for families, downsizers who still want room, or anyone needing a true fourth bedroom for guests or a home office. Enjoy the comfort of gas forced-air heating and a cozy gas fireplace, providing efficient warmth and year-round comfort. A standout feature is the double side-by-side garage, offering excellent storage and everyday convenience-something rarely found in townhom (id:46156)
303 4933 Clarendon Street
Vancouver, British Columbia
OPEN HOUSE: JAN 4, SUN 1-4PM (id:46156)
1307 7733 Firbridge Way
Richmond, British Columbia
Welcome to Quintet Tower C, located in the heart of Downtown Richmond! This spacious and bright 1 bed 1 bath home offers an open-concept layout with floor-to-ceiling windows, modern finishes, AC for year-round comfort. Kitchen featuring high-end appliances, quartz countertops, and ample storage. Resort-style amenities: an indoor pool, gym, sauna, and rooftop garden. Unbeatable location-just steps to Lansdowne Mall, Canada Line, restaurants, and all urban conveniences. 1 parking included (id:46156)
910 3489 Ascot Place
Vancouver, British Columbia
Amazing first-time home buyer opportunity. Regent´s Court in the heart of Joyce-Collingwood. This efficiently laid-out upper-level unit offers approximately 500 square ft of comfortable living with updated laminate flooring, a spacious living and dining area, a smart kitchen, and excellent natural light throughout. Concrete construction provides peace of mind and quiet enjoyment. Just steps to Joyce SkyTrain Station, groceries, restaurants, parks, and everyday conveniences, making commuting downtown or across the city effortless. Rentals allowed, ideal for first-time buyers or investors seeking strong transit-oriented demand. A rare opportunity to own in Vancouver for under $500k.Very easy to show with the lockbox on site. Selling as is. (id:46156)
19575 Hammond Road
Pitt Meadows, British Columbia
This 4 bed, 3 bath split entry home situated on a 66 X 128 flat, fenced 8451 square ft lot CLOSE TO: Westcoast Express, Davie Jones Elementary, Pitt Meadows Secondary, Pitt Meadows Sportsplex, Golden Ears Bridge, Meadowtown Shopping Centre, golf courses, shopping, cinema, restaurants & more! 3 generously sized bedrooms upstairs w/one full bath & 2pc ensuite. Basement has additional bed, bathroom, 2nd kitchen & separate entry. Main floor has covered patio off of dining which overlooks backyard. Single carport plus extra parking for RV, boat, toys etc. Buy now, live or rent for a few years and then sell or develop for a profit! NOT IN FLOOD PLAIN! With new SSMUH regulations, property is eligible for up to 6 units to be constructed on the lot without re-zoning! (id:46156)
5688 Buchanan Street
Burnaby, British Columbia
Attention Developers and Investors! Fantastic opportunity in Burnaby's Transit Oriented Development! This single family home is ideally situated within 400m from Holdom Sky-Train Station. With new provincial legislation in place, the property now permits a multi-family building of up to 20 storeys, FSR 5.0 with assembly (id:46156)
1101 5410 Shortcut Road
Vancouver, British Columbia
Located in a brand-new 21-acre master-planned community beside UBC, this is the first concrete high-rise in the neighbourhood. Just steps from parks and walking trails, with planned amenities including community centres, daycare facilities, and a retail plaza. Designed by an award-winning architectural firm.air-conditioned homes feature expansive windows offering stunning views of the parks, North Shore mountains, and Burrard Inlet.An extraordinary home in an extraordinary setting. Monthly tenency at $2800, need 24 hour notice (id:46156)
9333-9388 Tomicki Ave & Odlin Road
Richmond, British Columbia
Investor Alert!! Rare Available!! Richmond's Low End Market Rental(LEMR) units for sale at OMEGA built by Concord Pacific. Two 1 bed plus den units (672sqft-679sqft) and Three 2 bed plus den (941sqft-957sqft) total 5 affordable housing available to purchase together. Great rental income with low property tax. 9'ceilings wit A/C, features wide plank laminate floors in the living area, engineered quartz countertops and porcelain tile backsplash and integrated appliance package with gas cook top. Easy access to transit, steps away from the shops of Central at Garden City & the restaurants on Alexandra Rd! Amenities including fully equipped fitness centre, catering kitchen with dining area, pool table & beautifully landscaped courtyard. Perfect location for investment. (id:46156)
6369 Jasper Road
Sechelt, British Columbia
This home offers it all-an entertainer´s dream or resort-style living! The attention to detail is evident throughout this impeccably kept ICF-built executive home. The open layout flows seamlessly to the spacious stamped concrete patio, perfect for gatherings, and overlooks the heated pool and lush gardens. An Onkyo multi-zone surround system throughout the home & exterior creates the perfect ambiance. The main level features a luxurious primary bedroom with a spa-inspired ensuite, including a deep soaker tub and custom shower. Elegant bamboo flooring throughout the living area & slate tile in the kitchen and foyer provide easy maintenance. Downstairs, enjoy a custom bar, recreation area with a pool table, media room/gym, and two large bedrooms. The perfect package! Foreign buyers welcome. (id:46156)
1320 E 18th Street
North Vancouver, British Columbia
Land Assembly with Development Potential - North Vancouver Two-lot land assembly in a prime North Vancouver location, offering excellent redevelopment potential. Ideally situated near transit, schools, parks, and everyday amenities. Located in a future growth area with potential for increased density-subject to rezoning and District approval. Buyers are responsible for conducting their own due diligence regarding zoning, development potential, Lot sizes and dimensions and municipal processes. (id:46156)
1840 Mountain Highway
North Vancouver, British Columbia
Land Assembly with Development Potential - North Vancouver Two-lot land assembly in a prime North Vancouver location, offering excellent redevelopment potential. Ideally situated near transit, schools, parks, and everyday amenities. Located in a future growth area with potential for increased density-subject to rezoning and District approval. Buyers are responsible for conducting their own due diligence regarding zoning, development potential, and municipal processes. Lot sizes and dimensions to be verified by the buyer. A rare opportunity for builders and investors-contact us today for more details! (id:46156)
88 4355 Northlands Boulevard
Whistler, British Columbia
Discover your perfect winter retreat at North Star in Whistler with this elegant 2-bedroom, 2-bath condo available for Week 8. In late February, enjoy excellent snow conditions and shorter lift lines-ideal for skiing and snowboarding. The spacious condo sleeps up to 6 and features a modern kitchen, cozy fireplace, and a private balcony with mountain views and a BBQ. Resort amenities include a heated outdoor pool, hot tubs, and a fitness center, all just steps from lifts, shops, and dining. Don´t miss this opportunity-contact us today! The $1050 annual fee is all-inclusive. (id:46156)
410 5535 Hastings Street
Burnaby, British Columbia
BRAND NEW! Rare Air Conditioned Large 1 bed Penthouse Home! Absolutely Best 1 Bed Unit in the Whole Complex with Soothing Greenery VIEW! Move in Ready, Very Functional Open concept 630 SF, 1 King Sized Bedroom + 1 Full Bath Luxury condo located in the Prestigious Capitol Hill in North Burnaby. Modern & Comtemporary design with quality finishing throughout the whole unit with Quality Bloomberg Stainless Steel appliance packages. Walking to Capitol Hill Elementary, Burnaby North Secondary schools & Kensington Park. 2-min drive to Kensington Square Shopping Centre & 5 minute proximity to SFU is a Big Bonus. This residence offers both accessibility and cultural vibrancy. 1 Locker and 1 Parking ALL included. BONUS: A/C, Additional Parking may available. This a Must See! (id:46156)
303 5535 Hastings Street
Burnaby, British Columbia
BRAND NEW! Rare Air Conditioned Large 2 bed Home! Absolutely Best 2 Bed + Den Unit in the Whole Complex with STUNNING PANORAMIC VIEW! Move in Ready, Very Functional Open concept 1,010 SF, 2 King Sized Bedrooms + Huge Den + 2 Full Bath Luxury condo located in the Prestigious Capitol Hill in North Burnaby. Modern & Comtemporary design with quality finishing throughout the whole unit with Quality Bloomberg Stainless Steel appliance packages. Walking to Capitol Hill Elementary, Burnaby North Secondary schools & Kensington Park. 2-min drive to Kensington Square Shopping Centre & 5 minute proximity to SFU is a Big Bonus. This residence offers both accessibility and cultural vibrancy. 1 Locker and 1 Parking ALL included. BONUS: A/C, Additional Parking may available. This is a Must See! (id:46156)
88 4355 Northlands Boulevard
Whistler, British Columbia
Northstar Whistler - Week 14 Ownership in 2-Bed Townhome. Own fixed Week 14 in a 2-bed Northstar townhome, steps from Whistler Village but away from the noise. Sleeps 6, underground parking, shuttle to both gondolas. Week 14 hits prime spring skiing and the Whistler Ski & Snowboard Festival-live music, events, and sunshine. Pool, hot tub, nightly rental zoning. A perfect family tradition or rental opportunity. (id:46156)
95 4355 Northlands Boulevard
Whistler, British Columbia
Northstar Whistler - Week 14 Ownership in 2-Bed Townhome Own fixed Week 14 in a 2-bed Northstar townhome, steps from Whistler Village but away from the noise. Sleeps 6, underground parking, shuttle to both gondolas. Week 14 hits prime spring skiing and the Whistler Ski & Snowboard Festival-live music, events, and sunshine. Pool, hot tub, nightly rental zoning. A perfect family tradition or rental opportunity. (id:46156)
1376 11th Street
West Vancouver, British Columbia
Welcome to this prominent West Vancouver neighbourhood known for its wider than normal streets and large, character-filled homes. The 1920´s in West Vancouver were the beginning of what we see today. No longer just a week-end get away, it was quickly becoming a place of prominence for those desiring privacy and views. This quiet corner of the world is a moment in time preserved with value & style. An original (with some updates) Ambleside 5 bedroom/3 bath home sitting on an 8,142 sqft lot surrounded by mature gardens. 2 of the 5 bedrooms are dedicated to a sunny, south facing garden suite with its own private entrance. The corner of Lawson Ave & 11th is the place to build something quite magnificent or the corner that you revive and regentrify harking back to the flapper years. Be bold, make a statement and make here in beautiful West Vancouver. Located just minutes to the Lions Gate bridge & downtown Vancouver, Park Royal, Ambleside, Beaches, Parks, Schools, Cafes, Groceries, & Restaurants. (id:46156)
476 9100 Ferndale Road
Richmond, British Columbia
Welcome to Kensington Court by Lendingham McAllister. Located in a quite street, yet only steps away for public transportation, parks, tennis court and school. This top floor bright unit includes 2 bdrm & 2 bath. Masterbdrm incl walk-in closet, Living room faces south & east & nice size balcony that overlooks the inner garden. very well layout floor plan, well kept by owner with new carpet. close to Landsdowne, T&T supermaket and walmart, Kwantlen University and canada line. Perfect for families or young professionals. Easy to show. (id:46156)
83 22888 Windsor Court
Richmond, British Columbia
Buyers and investors, check this one out! This centrally located east facing townhome is a perfect place to call home in Hamilton Richmond. Located in Windsor Gardens, this 1622 sqft 4 bed 3 bath townhome is great for families and has an amazing layout. Side by side garage to fit 2 cars comfortably. New kitchen counters and cabinets put in along with bathroom renovations done in 2023. 2 balconies also in unit perfect for gatherings. Located close to HWY 91, Westminster HWY, Mclean Park, shopping, transit, Costco and more. School catchment Hamilton Elem and McNair Sec. French immersion nearby too. Book your private showing today! (id:46156)
9333-9388 Tomicki Ave & Odlin Road
Richmond, British Columbia
Investor Alert!! Rare Available!! Richmond's Low End Market Rental(LEMR) units for sale at OMEGA built by Concord Pacific. Two 1 bed plus den units (672sqft-679sqft) and Three 2 bed plus den (941sqft-957sqft) total 5 affordable housing available to purchase together. Great rental income with low property tax. 9'ceilings wit A/C, features wide plank laminate floors in the living area, engineered quartz countertops and porcelain tile backsplash and integrated appliance package with gas cook top. Easy access to transit, steps away from the shops of Central at Garden City & the restaurants on Alexandra Rd! Amenities including fully equipped fitness centre, catering kitchen with dining area, pool table & beautifully landscaped courtyard. Perfect location for investment. (id:46156)
1405 822 Homer Street
Vancouver, British Columbia
Galileo Figaro said a wise man. Is this the real life, is this just fantasy? A fabulous building playing host to a very functional S.W./East facing Sub penthouse. 2 beds/2 baths + Den corner apartment in the heart of Downtown Vancouver. Situated at the corner of Homer & Robson, Features include tiled entry, spacious master bedroom, marble breakfast bar & Italian ceramic tiles + glass doors into the den. The Galileo Tower offers excellent in-house amenities! A gym, hot tub, sauna/Steam, billiards room, lounge & huge walk-out patio for exclusive us of Galileo residents. In addition, you are only steps away from the famous Pacific Centre Shopping Mall and Robson Street. The building has been re-piped and the lobby was just given the most elegant make over! (id:46156)
877&887 W 28th Avenue
Vancouver, British Columbia
Side by side lots, two PIDs, offering a combined frontage of 100 ft and depth of 125 ft CORNER lot with lane access. A permit to build 12 units at FSR 1.2 is around the corner. The property is located within a Transit Oriented Area and has the potential to be assembled with the adjacent lot, achieving a total of 31,250 sq.ft. and permitting a mid-rise development with an FSR of up to 3.0. Measurement according to BC assessment. (id:46156)
7753 Hazelmere Street
Burnaby, British Columbia
Situated in the desirable Burnaby Lake area, this home offers a spacious and functional layout. The main level features a vaulted foyer, generous living and family rooms, a bright kitchen with a large island, and the convenience of a bedroom on the main floor-ideal for guests or multigenerational living. Upstairs offers four well-sized bedrooms, while the basement includes a separate one-bedroom suite with its own entrance. Enjoy views of the city and mountains from the back deck. Home has been updated over the years to include: new windows, interior doors, lighting, bathrooms, fresh paint, and more. (id:46156)
2624 Kitchener Street
Vancouver, British Columbia
COMPLETELY RENOVATED. Discover modem living from the vibrant heart of Renfrew VE. Tucked away on the quiet Street and super convenient location, this fully renovated home offers 5 bedrooms, 3 full baths including 2 bedroom as mortgage helper. The open-concept main level is ideal for entertaining, while the upper floor features 3 bright bedrooms, 2 full baths, a large living room with vaulted high ceiling . Stylish upgrades from top to bottom includes laminate flooring throughout, high-end kitchen cabinets & bathroom, SS appliances, windows, window blinds, all doors, pot lights, bot water tank, furnace, deck cover, and too much to list. Must see to appreciate . Enjoy nearby parks, T&T supermarket, restaurants, banks and much more. (id:46156)


