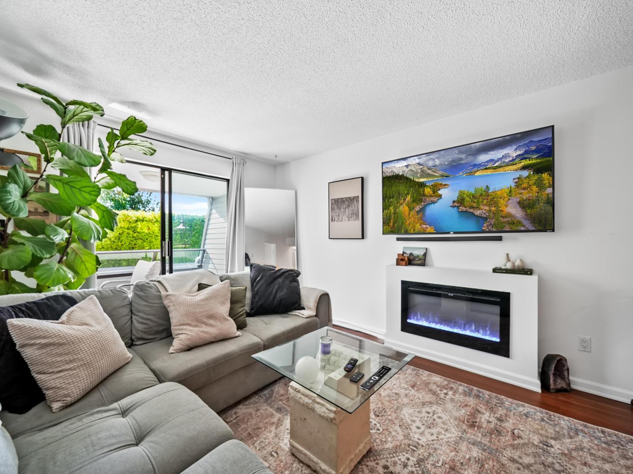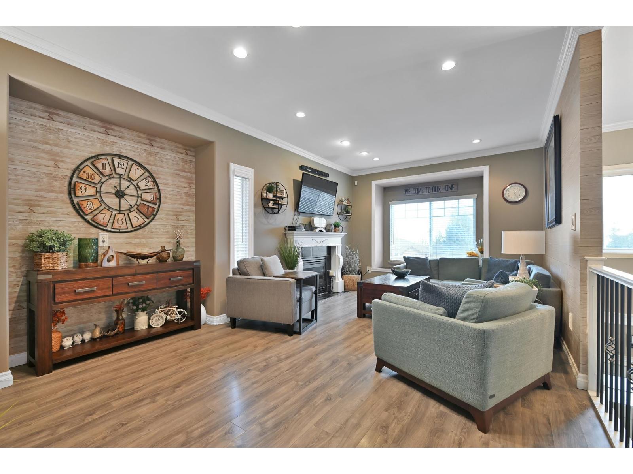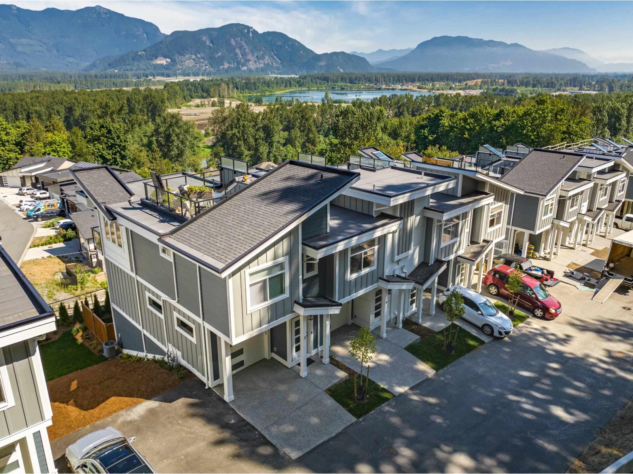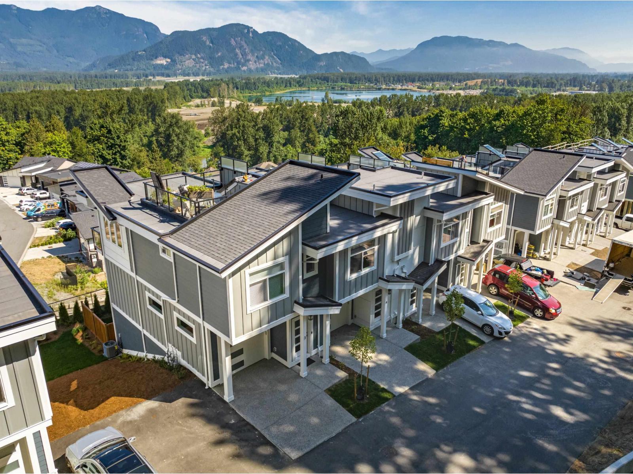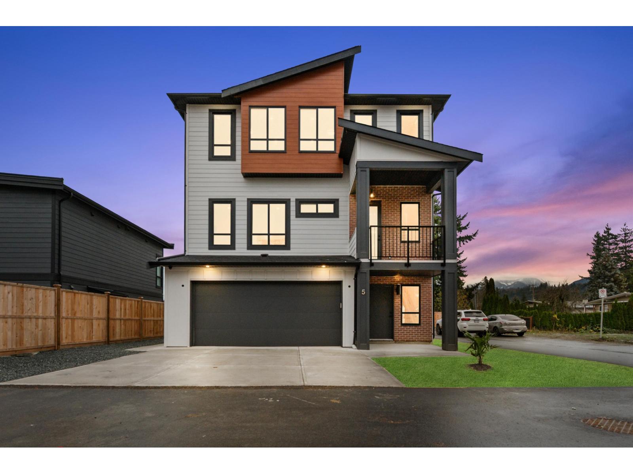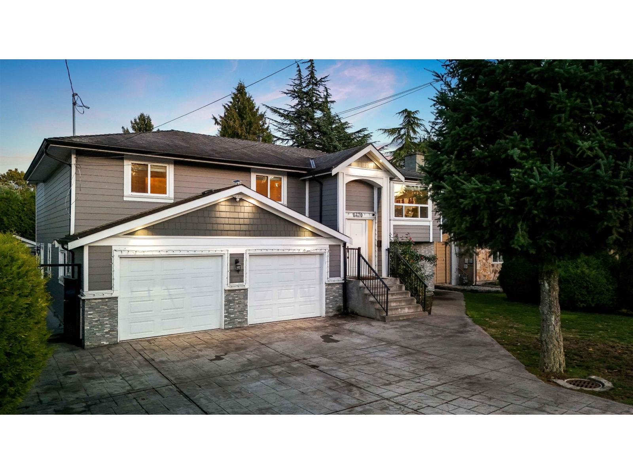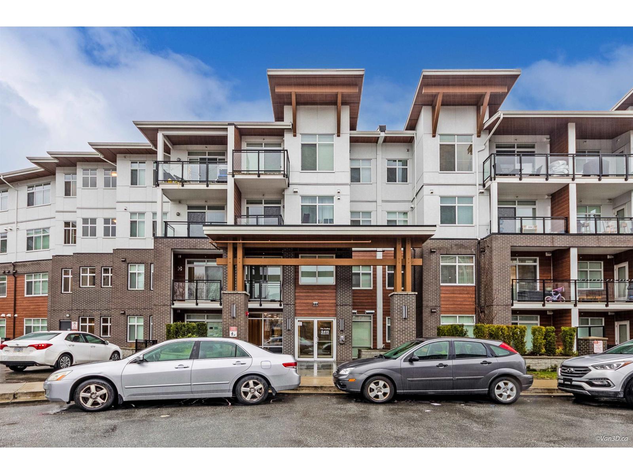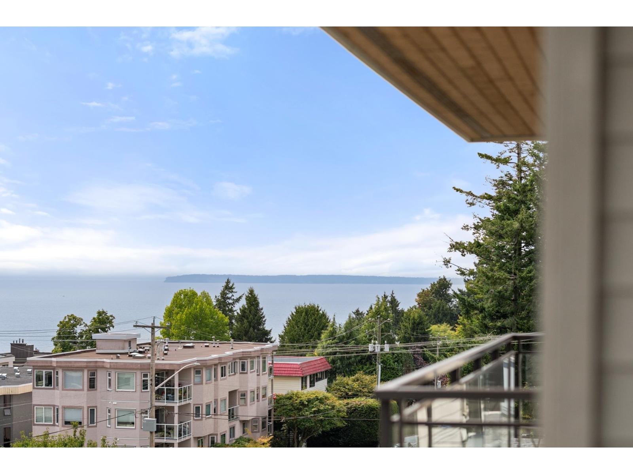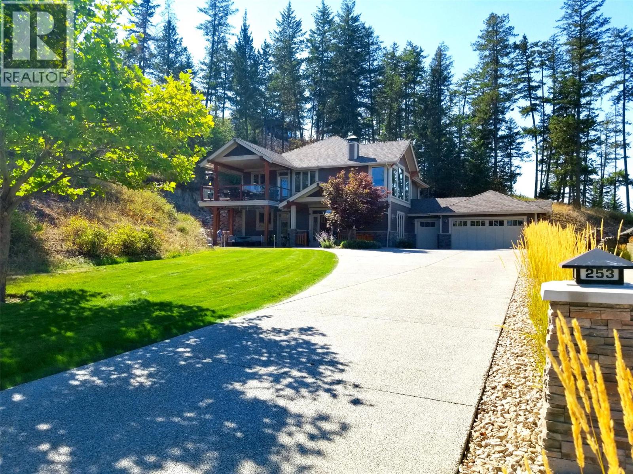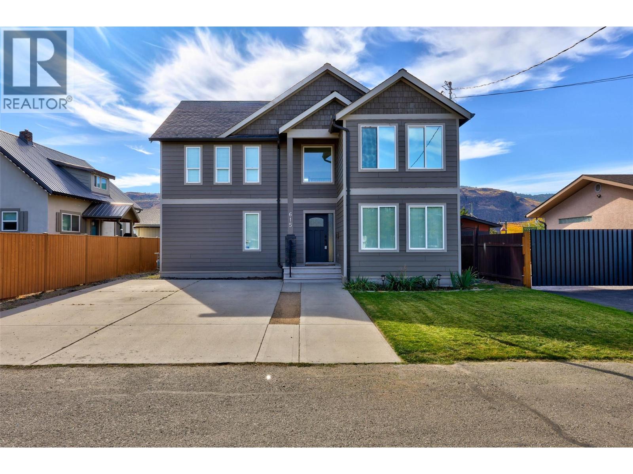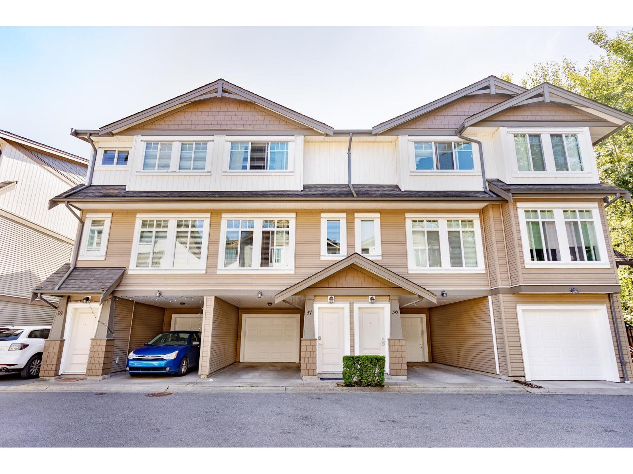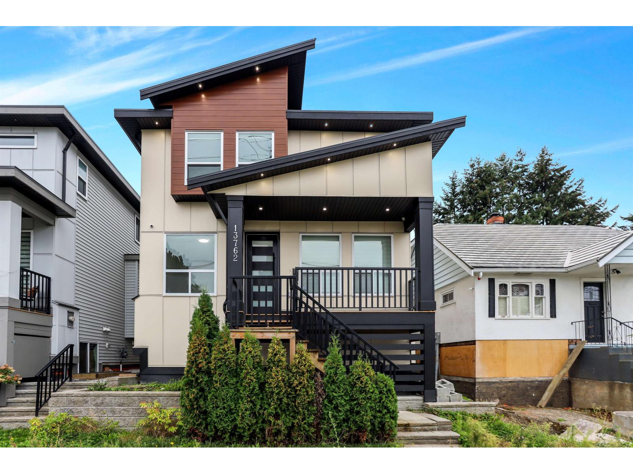111 1341 George Street
White Rock, British Columbia
Welcome to Oceanview, a quiet oasis in the heart of White Rock. This well cared for south-facing home is bright and airy, featuring a large private balcony that overlooks the garden area. Over the years, the unit has seen numerous upgrades including flooring, doors, baseboards, and bathroom updates. The efficient kitchen offers stainless steel appliances and a walk-in pantry, providing both function and style. The building includes a spacious rooftop deck where you can take in stunning ocean views. All this in an unbeatable location, close to shopping, parks, transit and just a short 4 block walk to the beach. Affordable living in White Rock at its best. (id:46156)
8021 Melburn Drive
Mission, British Columbia
This stunning 6-bedroom, 4-bathroom detached home offers an abundance of space and flexibility for growing families or those seeking room to entertain. With the added bonus of a 2-bedroom unauthorized suite with seperate entrance and cover, this home presents an exceptional opportunity for multi-generational living or rental income. The heart of the home features a large, well-appointed kitchen with marble counter tops, modern appliances, plenty of cabinetry, and an island for additional prep space. Whether you're cooking for your family or entertaining friends, this kitchen will meet all your needs. UPDATES : Renovated Ensuite 2022, new flooring in hallway and front bedroom, new pool pump, filter, and liner 2024, and new hot water tank 2023. (id:46156)
26 43998 Chilliwack Mountain Road, Chilliwack Mountain
Chilliwack, British Columbia
A development of just 34 homes perfectly situated on Chilliwack Mountain to capture the breathtaking river & Mountain views! Entertain from the rooftop patio which has been structurally built to accommodate a hot tub! 2 or 2+den or 3bed units available, all with a garage. This development has been architecturally designed to fit the highest standard of quality & energy efficiency. The Award-winning builder has held nothing back, equipping these homes with tankless instant hot water systems, forced air natural gas furnace with optional central air conditioning, soft closing maple cabinetry with stone counter tops, & premium stainless appliance packages with natural gas range. 3 designer colour packages to choose from. Each coming with a 2-5-10 year warranty. Call Today for a private tour! * PREC - Personal Real Estate Corporation (id:46156)
25 43998 Chilliwack Mountain Road, Chilliwack Mountain
Chilliwack, British Columbia
A development of just 34 homes perfectly situated on Chilliwack Mountain to capture the breathtaking river & Mountain views! Entertain from the rooftop patio which has been structurally built to accommodate a hot tub! 2 or 2+den or 3bed units available, all with a garage. This development has been architecturally designed to fit the highest standard of quality & energy efficiency. The Award-winning builder has held nothing back, equipping these homes with tankless instant hot water systems, forced air natural gas furnace with optional central air conditioning, soft closing maple cabinetry with stone counter tops, & premium stainless appliance packages with natural gas range. 3 designer colour packages to choose from. Each coming with a 2-5-10 year warranty. Call Today for a private tour! * PREC - Personal Real Estate Corporation (id:46156)
7 45141 Watson Road, Sardis South
Chilliwack, British Columbia
Brand new 3-storey Craftsman-style home in Sardis with 3,100 sq.ft. of smartly designed living space. Featuring 7 bedrooms & 5 bathrooms, including a 2-bedroom legal suite"-ideal for extended family or rental income. Open-concept main floor, double garage, and a layout that blends function and modern style. Located in one of Chilliwack's most desirable neighbourhoods - Sardis. A perfect fit for growing or multi-generational families. Construction completion end of 2025. * PREC - Personal Real Estate Corporation (id:46156)
6470 130 Street
Surrey, British Columbia
Discover the perfect home for multi-generational living, fully renovated, where thoughtful design and modern updates bring everyone together. The main home offers 3 spacious beds and 2 baths upstairs, showcasing quality craftsmanship throughout. The inviting living area features a timeless brick feature wall and archway, complete with a built-in bar, creating the perfect setting for entertaining or cozy evenings in. The lower level offers incredible flexibility with two self-contained basement suites - a renovated 2 bedroom suite and a 1 bedroom suite, ideal for extended family or as a mortgage helper. Outside, you'll find a newly finished driveway and a large, flat rectangular backyard, offering plenty of space for play, gardening, or future outdoor projects. (id:46156)
306 5415 Brydon Crescent
Langley, British Columbia
Welcome to The Audley by Reddale! This spacious 2 bed, 2 bath home features a Fisher & Paykel fridge, Samsung 5-burner gas range, quartz countertops, and a freestanding island. The primary suite boasts a frameless glass shower, double sinks, and a walk-in closet. Enjoy a large patio with access from the living and primary bedroom. Built with durable Hardi board siding, energy-efficient windows, and glass doors .Resort-style amenities include a fitness center, yoga room, library, guest suite, boardroom, dog wash, and bike storage. The stunning courtyard offers a BBQ area, firepit, play area, and community garden. Centrally located near transit, shopping, restaurants, recreation, and the future SkyTrain! (id:46156)
Ph2 1333 Winter Street
White Rock, British Columbia
WINTER STREET! White Rock's best-kept secret with an OCEAN VIEW! This top-floor unit is showered with an abundance of natural light from the large windows & high ceilings. Open living & dining area with access to a large south-facing balcony for enjoying the sunrise in the morning or sunset in the evening. 2 bedrooms, 2 full bathrooms PLUS a den outfitted with built-ins for the ultimate work from home space. Nicely appointed kitchen with stainless steel appliances including a gas stove & an island that accommodates 4 people. The generous primary bedroom has an ensuite with a separate shower plus a tub & a spacious walk-in closet. Live close to everything & want for nothing as you stroll to the beach, restaurants, shopping & more. Pets allowed with restrictions, non-smoking building. (id:46156)
253 Dormie Place
Vernon, British Columbia
OPEN HOUSE, SATURDAY NOV 29, 1-3PM. This stunningly updated detached home sits on one of Predator Ridge’s largest and most private lots—almost 0.6 acres—at the end of a quiet cul-de-sac. Enjoy peaceful living with convenient access to all of Predator’s world-class amenities. The home offers bright, open spaces with abundant natural light and breathtaking mountain views. The entry level features a showpiece wine display, lounge area with space for a pool table, two bedrooms, a full bathroom, and a versatile room with outdoor access—ideal for a home office, gym, theatre, or guest suite. The upper level boasts a spacious primary retreat, dedicated office, and open-concept main living area flowing seamlessly into the dining room and kitchen. A double garage plus a separate golf cart or motorcycle garage provides added functionality. Outdoors, enjoy three lawn areas perfect for those with pets, a putting green for the avid golfer, a large deck, and a covered patio. The yard would accommodate a pool and the extended driveway offers ample parking for a boat or RV. Residents enjoy access to two championship golf courses, hiking and biking trails, tennis and pickleball courts, an ice rink, snowshoeing paths, and a fitness centre with indoor pool and private gym, landscaping and mowing, all for a low monthly fee. Predator Ridge is exempt from speculation and vacancy taxes. (id:46156)
615 Rose Avenue
Kamloops, British Columbia
Centrally located within walking distance to restaurants, shopping, MacDonald park, MacArthur Island, the Rivers Trail, public transit & all age of schools and nestled on a quiet, charming street amongst long time residents. Be captivated by this custom home as you enter the front door into the open concept living area featuring 17 foot ceilings, an abundance of selectively placed windows for maximum light and privacy and a floating tiled staircase. This 15 year old home has seen recent updates including fresh paint, newly installed laminate, kitchen backsplash and stone countertops. A built in buffet with stone top in the dining room provides additional storage next to the well equipped kitchen, excellent for entertaining with bar height seating for four, stainless steel appliances and walk out to to your fully fenced backyard with an above ground pool, a cozy sitting area and side gates to the front yard. The main floor is completed with two bedrooms, a 3 piece bath & laundry room while upstairs you will find two additional bedrooms, each with their own ensuites. The spacious primary bedroom offers his & hers walk in closets and a 5 piece ensuite with double vanity, corner bath tub and a glass & tile shower. In addition, a 6 ft crawl space provides ample storage, the home is equipped with central a/c, a new furnace, 200 amp service and lots of parking! (id:46156)
37 8250 209b Street
Langley, British Columbia
Welcome to this bright and spacious 3 Bedroom, 3 bath townhome in the heart of Willoughby, Langley-featuring the best layout in the complex! This thoughtfully designed home offers a contemporary open-concept floor plan, with the dining room and living area smartly separated by a stylish kitchen equipped with granite countertops and stainless steel appliances. Enjoy private green yard plus an oversized deck-perfect for your morning coffee or relaxing in the afternoon sun. Located in a quiet, family-friendly complex, just steps from top-rated schools: Lynn Fripps Elementary (right behind the fence!) and R.E. Mountain Secondary. Close to everything-Willoughby Town Centre, parks, recreation, transit, and Highway 1-this home truly offers the perfect blend of comfort, convenience, and community. (id:46156)
13762 112 Avenue
Surrey, British Columbia
3 level 3000 sf home sitting on 3300 sf lot with back lane access. Main floor features open floor plan with spacious living & dining room and a huge family room. Dream kitchen with Quartz Counters & bonus spice kitchen & den on main floor. Upstairs has 4 bedrooms & 3 full baths. Basement features spacious 2 - 1 bedroom suites. Double garage plus extra parking thru back lane. Walking distance to Schools, bus & close to skytrain station. (id:46156)


