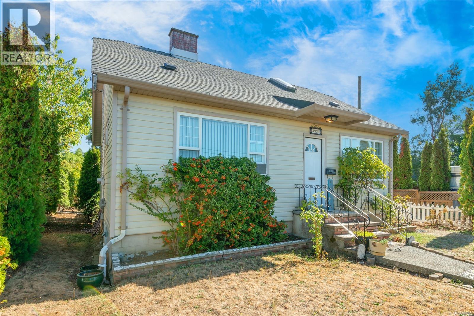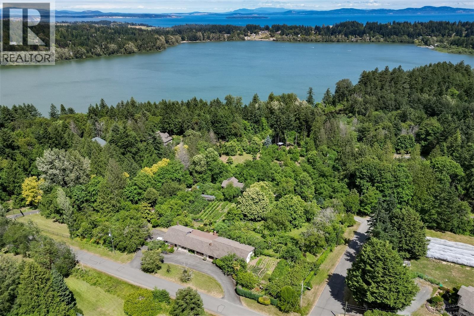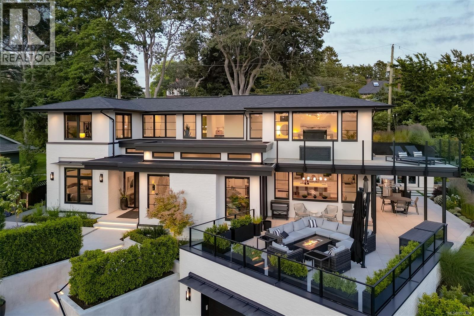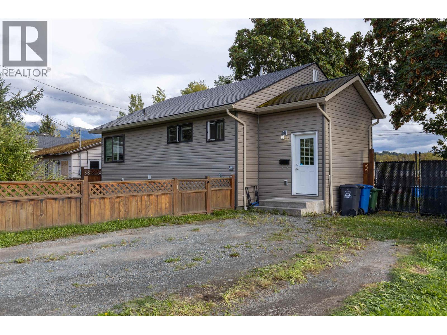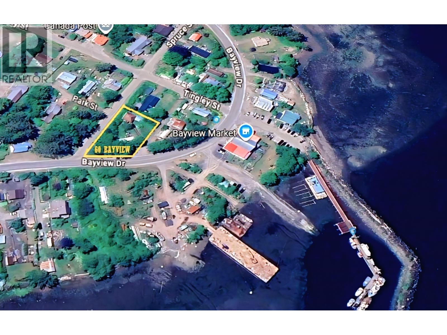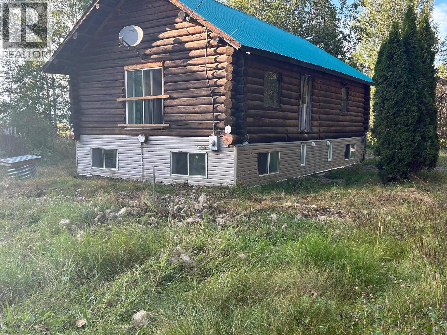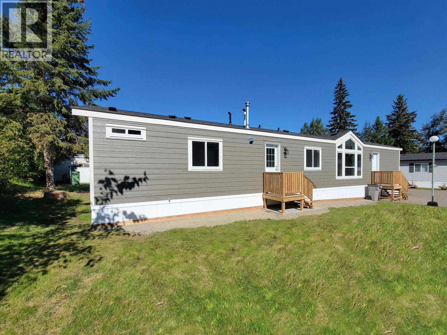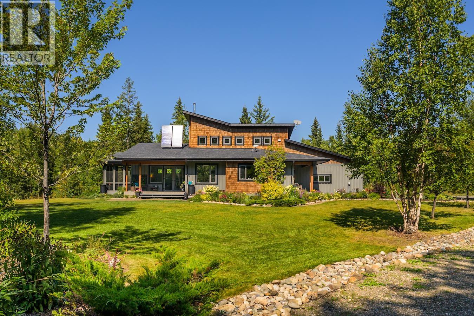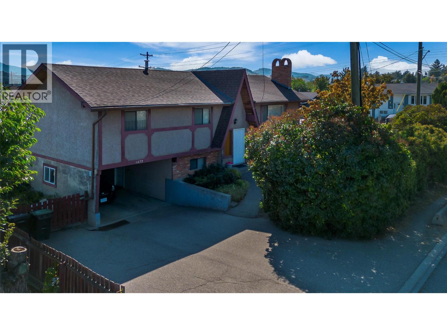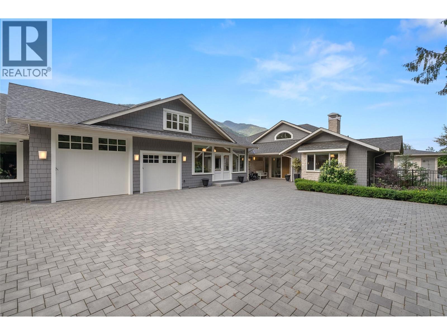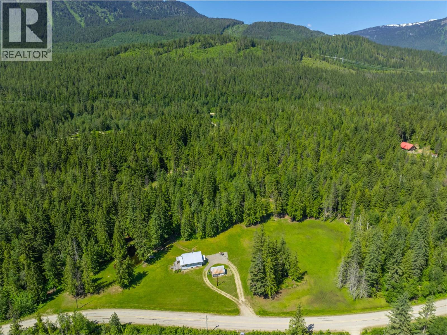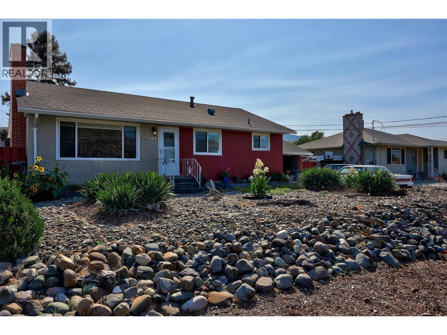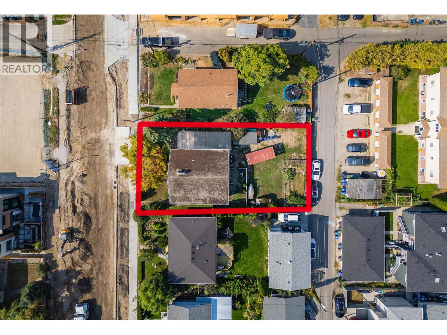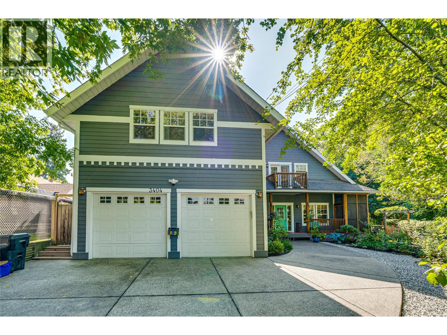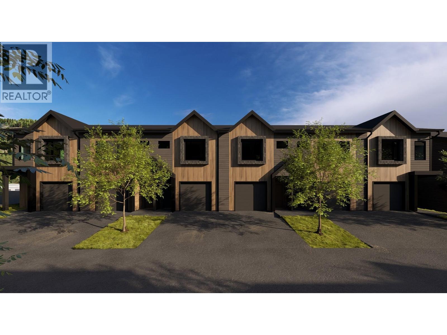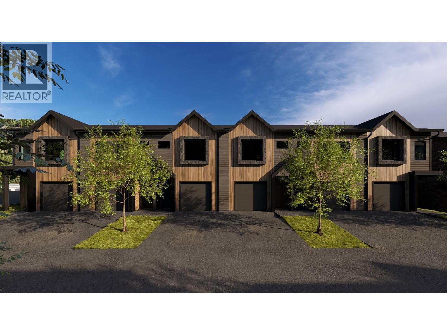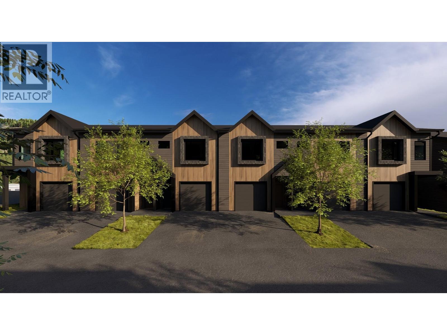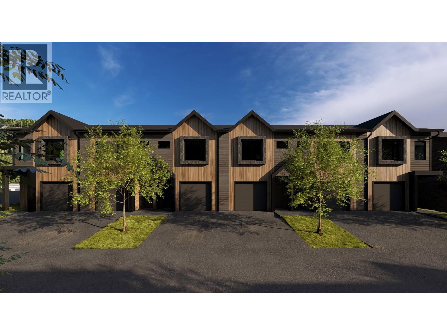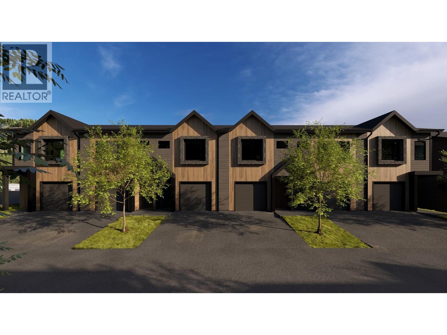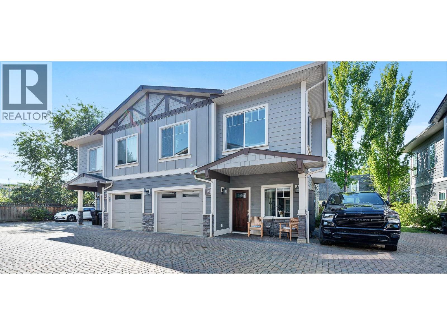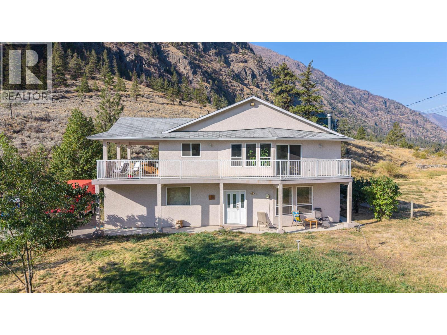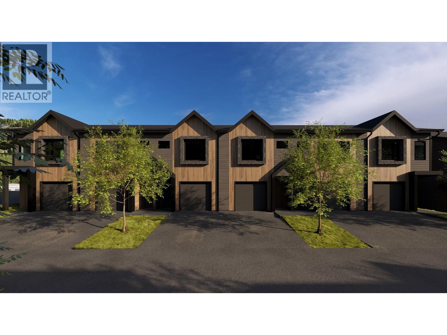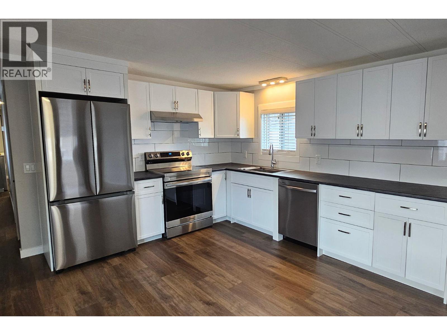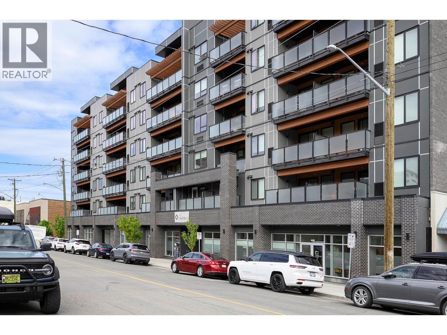3931 9th Ave
Port Alberni, British Columbia
Welcome to a timeless character home in the heart of the city - where charm, warmth, and everyday function come together beautifully. Step inside to find original fir floors, graceful archways, and cove ceilings that speak to thoughtful craftsmanship. The west-facing living room is a true highlight, where light pours in through a picture window and an all-brick fireplace anchors the space with a cozy, classic feel. The layout flows naturally from the living room to the kitchen and out to the backyard - ideal for everything from morning routines to weekend gatherings. The main level features a spacious primary bedroom with afternoon light, a second bedroom, and a full bath. Upstairs, a bright 275 sqft bonus room adds versatility; perfect as a creative space, reading nook, or guest retreat. Downstairs, there's more to discover: another bedroom, laundry area, ample storage, and a workshop for your hands-on projects. Outside, the backyard feels like a private retreat, framed by mature landscaping, plum trees, and a graceful Italian Dogwood. The brick-and-slate patio with a built-in BBQ is made for relaxed evenings and shared meals. With laneway access, a detached carport, and a fully fenced yard, you’ve got space and flexibility to live the way you want. You’re surrounded by friendly neighbours and just minutes from schools, trails, shopping, and recreation - making this a home that connects lifestyle with location. Updates like vinyl windows, perimeter drains, and a high-efficiency Trane gas furnace offer peace of mind for years to come. This is a home with presence and potential - ready to start its next chapter. Call to arrange a private viewing. (id:46156)
5489 Forest Hill Rd
Saanich, British Columbia
A Legacy Estate Overlooking Elk Lake—First Time Offered in Over 35 Years Some properties don’t just house families—they nurture generations. This extraordinary 5.23-acre estate, with dual access from Forest Hill and Doyle Road, is one of those rare places. Overlooking Elk Lake with sweeping views to the Olympic Mountains, it’s a cherished landscape of established orchards, abundant fruit and nut trees, terraced vegetable gardens, and gently sloping fields where animals have roamed freely for decades. Trails lead down through the trees to lakefront pathways, inviting connection with nature at every turn. The main residence is over 3,000 sq.ft. of thoughtfully designed one-level living, with four bedrooms each featuring its own ensuite. Every window frames a view of the land that has been so lovingly tended. The heart of the home—a spacious kitchen and family room—flows to an expansive outdoor deck with a handcrafted brick forno oven, evoking long European summer evenings and memorable family gatherings. Downstairs, a walk-out one-bedroom suite offers independent space with its own entrance and outdoor patio. A second home—perfect for extended family, guests, or caretakers—features 2 to 3 bedrooms and its own double garage. Rarely do properties like this come to market. Held in the same family for over 35 years, this is more than a home. It’s a story waiting to be continued, a place to plant roots and create lasting memories for generations to come. (id:46156)
717 Robleda Cres
Victoria, British Columbia
Architectural Sophistication in Prestigious Rockland Positioned in the heart of historic Rockland in a park-like setting, this 4,500 sq. ft. custom-built residence is a masterclass in contemporary design & refined craftsmanship. Built by Coast Prestige Homes & designed by Robert Blaney Design, this 5-bed, 5-bath home blends timeless luxury w/modern livability in one of Victoria’s most desirable neighbourhoods. Set on a beautifully landscaped property, the home makes a bold first impression w/its clean architectural lines & surrounding greenery. Inside, expansive windows flood the interiors w/light, enhancing the home's airy flow & sophisticated aesthetic. A striking gas fireplace anchors the main living area, where elegance meets everyday comfort. The gourmet kitchen is a chef’s dream, featuring a large central island, panel-ready Sub-Zero fridge, Wolf range, Miele steam oven & built-in coffee system, three sinks, dual Bosch dishwashers & a spacious walk-in pantry. A custom banquette dining area & adjacent bar —complete w/dual beverage fridges—elevate the entertaining experience. Seamlessly connected to the kitchen, a covered outdoor terrace offers year-round enjoyment w/patio heaters, lighting, integrated audio, plumbed gas for fire feature & BBQ & more. The fenced private yard includes beautiful gardens, architectural hardscaping, raised garden beds & a custom shed mirroring the home’s aesthetic. Upstairs, the primary suite is a luxurious sanctuary featuring ocean views, a private balcony, spa-inspired ensuite w/freestanding soaker tub, double rain shower, dual vanities, & his-and-hers dressing rooms. Two additional bedrooms, a designer bathroom, & a stylish laundry room complete the upper level. The lower level offers incredible versatility w/a flex room, gym, family room, full bath, & a custom mudroom w/direct access to the oversized double garage. A rare opportunity to own a custom residence of this caliber in an iconic Victoria location. (id:46156)
4427 Greig Avenue
Terrace, British Columbia
Move into this fully renovated 4-bed, 3-bath turn-key home, boasting over 2000 sq ft of modern living space. Everything is brand new: wiring, plumbing, water tank, furnace, windows, bathrooms, kitchen and flooring. Enjoy the spa-like bathrooms with jetted tubs and a beautifully updated kitchen perfect for cooking and gatherings. The spacious entryway leads to the lower level with a huge rec room, bathroom and bedroom. Outside, is a fully fenced yard, ideal for kids, pets, and entertaining. Relax on the deck and enjoy the sunsets. Centrally located, this home is move-in ready, offering unmatched comfort and convenience. Don't miss this opportunity to own a meticulously updated property designed for modern living with the ability to create a suite or duplex?* Some images have virtual staging (id:46156)
60 Bayview Drive
Port Clements, British Columbia
Escape to the serene beauty of Haida Gwaii with this charming home at 60 Bayview Drive, Port Clements. This 2-bedroom, 1-bathroom residence sits on a spacious 11 ,088 sq ft lot, offering a tranquil view of Masset Inlet. A valuable feature is the detached secondary unit on property, currently rented to a reliable long-term tenant for $700 a month. This property is an ideal vacation getaway or a permanent residence, perfectly situated in the heart of Port Clements, with a short drive to both Masset and Daajing Giids. (id:46156)
18695 Chief Lake Post Office Road
Prince George, British Columbia
Charming 5 bedroom, 3 full bathroom log home situated on 3.95 acres of serene countryside. This 2000 sq. ft. residence features a striking vaulted ceiling and an open-concept main living area that overlooks your private backyard. A convenient 2-bedroom suite with a separate entrance can be found in the basement, offering flexible living arrangements. The extensive outdoor space includes ample room for parking, plus direct access to a private wetland area, establishing your personal natural sanctuary. Enjoy a peaceful neighborhood setting with Chief Lake just a short walk away. For those seeking a rural hideaway by a quiet lake to fully embrace the natural surroundings. (id:46156)
80 684 North Fraser Road
Quesnel, British Columbia
Discover this stunning, brand-new home with an open concept design in the beautiful Bell Aire Estates. Enjoy the elegance of hardy board siding, a massive custom living room window, and vaulted ceilings. Built with 2x6 construction for ultimate comfort and efficiency. Includes a paved driveway and a new 8'x10' storage shed. Experience luxury! All measurements approximant and to be verified by buyer if deemed important. (id:46156)
3400 Hildebrandt Road
Prince George, British Columbia
Embrace a rare opportunity to live sustainably on 80 acres of open space. This modern home is crafted for efficiency with structural insulated panels, triple-pane windows, and solar thermal water heating, reducing costs and environmental impact. Inside, a thoughtful layout offers five bedrooms, three-and-a-half baths, and a spacious triple garage. The kitchen serves as the centerpiece with custom walnut cabinetry, stone surfaces, and a generous island that invites gathering. Blending clean design with eco-conscious living, this property offers both everyday comfort and a forward-thinking lifestyle. (id:46156)
1472 25 Avenue
Vernon, British Columbia
Opportunity knocks! Don't miss your chance to own this great 5 Bedroom family home in a prime East Hill location! Right near VSS and just a short walk to Silver Star Elementary, you'll appreciate the layout, with 3 bedrooms and 2 baths on the main level, 2 bedrooms and a bathroom in the basement! This home shows with much of the original features and fixtures, but has an updated roof, furnace with A/C and hot water tank! The yard is suprisingly private being a corner lot, with lots of mature trees, cedars and landscaping, as well as a fenced-off huge garden area! This property would also possibly be perfect for adding a carriage house/double garage on the East side, go have a chat with the City. Don't miss your chance to own this East Hill classic, book your showing today! (id:46156)
2506 Welch Place
Magna Bay, British Columbia
Exquisite Generational Lakefront Estate in Magna Bay, Shuswap Lake - Nestled in the serene beauty of Magna Bay, this gated 1-acre lakefront estate redefines luxury living with resort-style amenities. Over 5,000 sq/ft on one level, this 5-bedroom masterpiece plus loft is designed for multi-generational living or sophisticated entertaining. The expansive primary suite is a private oasis, featuring a spa-inspired ensuite, oversized shower, custom walk-in closet, and media viewing area with breathtaking lake views. The open-concept layout connects multiple family rooms, fostering both intimate gatherings and grand celebrations. At the heart of the home lies a chef’s kitchen with Wolf and Miele appliances, oversized island, ample cabinetry, and a hidden pantry—all maximizing lake views. Outdoors, the estate shines with a swimming pool, professional putting green, pickleball/basketball court, and a fully equipped gym. The large casita provides an indoor-outdoor dining space overlooking the lake, while landscaping blends with the natural surroundings. Enjoy a private beach and gather at the lakeside firepit to savor tranquil evenings in your secluded bay. Additional highlights include a spacious garage for boat and vehicle storage plus ample parking in the gated courtyard. Every detail of this estate balances elegance, functionality, and natural beauty. A rare opportunity to own a generational retreat, this Magna Bay masterpiece must be seen to be fully appreciated. (id:46156)
1734 Mt Begbie Road
Revelstoke, British Columbia
This 29-acre property offers a stunning blend of natural beauty and serenity. Situated amidst outstanding landscapes, it provides breathtaking views, highlighting the renowned Revelstoke Ski Resort. The property includes its own water supply with a picturesque creek, adding to its natural charm and providing a serene environment. An exclusive feature ensuring a reliable water source which intitles its own dam. Home as ample living space for families or guests. Kitchen equipped with contemporary appliances and fixtures. Home designed for relaxation and entertainment, ensuring comfort and convenience. Plenty of space to store belongings, keeping the home organized and clutter-free. Potential for Development with the entire 29 acres are being sold as one parcel, offering significant potential for future customization. (id:46156)
945 Renfrew Avenue
Kamloops, British Columbia
This adorable property is the perfect mix of comfort and lifestyle, featuring a stunning in-ground pool and a covered deck overlooking your own private backyard oasis. The main floor offers an inviting layout with 2 bedrooms, a bright living room, and a spacious, functional kitchen—ideal for everyday living or entertaining. Downstairs, the basement expands your living space with 2 additional bedrooms, 3pc bathroom, rec room, and a versatile workshop area for hobbies or storage. Step outside to enjoy summer days by the pool, or relax on the covered deck while taking in the view of your beautifully landscaped yard. Whether you’re a first-time buyer, a young family, or looking to downsize without sacrificing lifestyle, this home is a rare find with so much to offer. Updated roof, windows, TONS of parking and brand new hot water tank. Book your private showing today! (id:46156)
738 Morrison Avenue
Kelowna, British Columbia
Fantastic opportunity in a prime central location! This MF1 development property offers incredible potential just steps from parks, beaches, shops, restaurants, schools, transit, and the hospital. Measuring 60 x 122, the lot provides both street and rear lane access, creating versatile options for multi-dwelling design. Currently, the property features a single-family home with a legal suite, perfect as a holding property while you prepare and optimize your future development plans. Whether you’re looking to build new residences in a sought-after area or secure a strong investment with rental income in place, this property delivers flexibility and value. The neighborhood continues to see growth and renewal, making this a timely opportunity to secure a property with a city-central setting, excellent accessibility, and multi-family zoning, this lot is ready to support your vision to create something special in one of the city’s most desirable hubs! (id:46156)
3404 34 Avenue
Vernon, British Columbia
Nature Lover’s Dream Tucked away in the heart of downtown Vernon, this incredibly rare and never-before-listed 5-bedroom, 4-bathroom home offers a stunning blend of natural beauty, privacy, and convenience. Set against the tranquil backdrop of the bubbling Vernon Creek, this property is a true oasis. Step onto the expansive wraparound deck or relax at one of several peaceful outdoor sitting areas, thoughtfully positioned to take full advantage of the serene, nature-filled setting. Whether you're enjoying your morning coffee or winding down in the evening, this outdoor haven invites best of all. Inside, you’ll be welcomed by a spacious open-concept dining area, flowing effortlessly into the kitchen and living room, complete with a cozy gas fireplace. A private office with glass doors provides a quiet workspace with direct access to the wraparound deck. Just steps from the kitchen lies the primary bedroom with ensuite, offering access to a charming pebble-stone patio for even more outdoor enjoyment. Upstairs opens to a generous landing/family room, leading to two oversized bedrooms. One features its own private deck overlooking the creek, while the other boasts a full ensuite. A second full bathroom completes this upper level. A private entrance leads to a beautifully appointed 2-bedroom suite, complete with its own deck, open-concept kitchen, dining and living areas, a full bathroom, and in-suite laundry. With an abundance of natural light, it’s perfect as a mortgage helper, in-law suite, or potential income-generating rental. The fully fenced backyard features a private gate and steps leading directly to the creek, providing a peaceful escape just moments from your back door. Located within walking distance to shops, restauraurants. Whether you're dreaming of a charming bed & breakfast, a multi-generational home, or a smart investment property... this is it. (id:46156)
1940 Lodgepole Drive Unit# 146
Kamloops, British Columbia
Discover the end-unit advantage at Lodgepole Crossing, an exceptional new townhome development by Granite Developments. Ideally located within minutes of Kamloops’ newest school opening September 2026, this 3-bedroom, 3-bathroom end unit offers 1,800 sq. ft. of modern living with extra windows and added privacy. The main floor entry presents a striking two-story design that opens to a bright living room, dining, and a modern kitchen highlighting contemporary style overlooking Pineview Valley’s scenic parkway system of ponds and creeks. Upstairs, find three spacious bedrooms including a primary suite with a 5’ glass shower ensuite, large walk-in closet, and a full main bathroom. The walkout lower level is designed for entertaining, offering a large family room with ample windows for natural light, plus a full 3-piece bathroom. Quality is evident in every detail: Hardie siding, shake, and board-and-batten exteriors complement contemporary interiors featuring wood flooring, tall ceilings, sleek clean lines, and a central feature fireplace. With a single garage, abundant storage, and seamless indoor-outdoor living, this end unit captures both functionality and architectural style. Surrounded by the beauty of Pineview Valley’s trails and greenways, Lodgepole Crossing delivers the perfect balance of lifestyle, location, and design. (id:46156)
1940 Lodgepole Drive Unit# 149
Kamloops, British Columbia
Lodgepole Crossing is a thoughtfully planned 53-unit townhome community by Granite Developments, offering modern design and family-friendly living in Pineview Valley. These inside units in Building B1 deliver 3 bedrooms, 3 bathrooms, and 1,800 sq. ft. of quality space just steps from Kamloops’ newest school opening in September 2026. Enter on the main floor to a two-story-inspired layout with bright open kitchen, dining, and living areas overlooking the natural parkway system of ponds and trails winding through Pineview. Upstairs features three comfortable bedrooms, including a primary suite with walk-in closet, 5’ glass shower ensuite, and a main full bathroom. The walkout lower level is perfect for family or guests, boasting a spacious entertainment room, 3-piece bath, and abundant natural light from large windows. Each unit includes a single-car garage and generous storage options. Interiors showcase design-forward finishes—wood flooring, tall ceilings, clean lines, and a cozy feature fireplace—while exteriors blend Hardie siding, shake, and board-and-batten textures for architectural curb appeal. These inside units offer an efficient floorplan that maximizes style and function while connecting seamlessly to Pineview’s trails and green spaces. Lodgepole Crossing is where lifestyle and quality meet in an exciting new Kamloops community. (id:46156)
1940 Lodgepole Drive Unit# 150
Kamloops, British Columbia
Lodgepole Crossing is a thoughtfully planned 53-unit townhome community by Granite Developments, offering modern design and family-friendly living in Pineview Valley. These inside units in Building B1 deliver 3 bedrooms, 3 bathrooms, and 1,800 sq. ft. of quality space just steps from Kamloops’ newest school opening in September 2026. Enter on the main floor to a two-story-inspired layout with bright open kitchen, dining, and living areas overlooking the natural parkway system of ponds and trails winding through Pineview. Upstairs features three comfortable bedrooms, including a primary suite with walk-in closet, 5’ glass shower ensuite, and a main full bathroom. The walkout lower level is perfect for family or guests, boasting a spacious entertainment room, 3-piece bath, and abundant natural light from large windows. Each unit includes a single-car garage and generous storage options. Interiors showcase design-forward finishes—wood flooring, tall ceilings, clean lines, and a cozy feature fireplace—while exteriors blend Hardie siding, shake, and board-and-batten textures for architectural curb appeal. These inside units offer an efficient floorplan that maximizes style and function while connecting seamlessly to Pineview’s trails and green spaces. Lodgepole Crossing is where lifestyle and quality meet in an exciting new Kamloops community. (id:46156)
1940 Lodgepole Drive Unit# 151
Kamloops, British Columbia
Lodgepole Crossing is a thoughtfully planned 53-unit townhome community by Granite Developments, offering modern design and family-friendly living in Pineview Valley. These inside units in Building B1 deliver 3 bedrooms, 3 bathrooms, and 1,800 sq. ft. of quality space just steps from Kamloops’ newest school opening in September 2026. Enter on the main floor to a two-story-inspired layout with bright open kitchen, dining, and living areas overlooking the natural parkway system of ponds and trails winding through Pineview. Upstairs features three comfortable bedrooms, including a primary suite with walk-in closet, 5’ glass shower ensuite, and a main full bathroom. The walkout lower level is perfect for family or guests, boasting a spacious entertainment room, 3-piece bath, and abundant natural light from large windows. Each unit includes a single-car garage and generous storage options. Interiors showcase design-forward finishes—wood flooring, tall ceilings, clean lines, and a cozy feature fireplace—while exteriors blend Hardie siding, shake, and board-and-batten textures for architectural curb appeal. These inside units offer an efficient floorplan that maximizes style and function while connecting seamlessly to Pineview’s trails and green spaces. Lodgepole Crossing is where lifestyle and quality meet in an exciting new Kamloops community. (id:46156)
1940 Lodgepole Drive Unit# 152
Kamloops, British Columbia
Lodgepole Crossing is a thoughtfully planned 53-unit townhome community by Granite Developments, offering modern design and family-friendly living in Pineview Valley. These inside units in Building B1 deliver 3 bedrooms, 3 bathrooms, and 1,800 sq. ft. of quality space just steps from Kamloops’ newest school opening in September 2026. Enter on the main floor to a two-story-inspired layout with bright open kitchen, dining, and living areas overlooking the natural parkway system of ponds and trails winding through Pineview. Upstairs features three comfortable bedrooms, including a primary suite with walk-in closet, 5’ glass shower ensuite, and a main full bathroom. The walkout lower level is perfect for family or guests, boasting a spacious entertainment room, 3-piece bath, and abundant natural light from large windows. Each unit includes a single-car garage and generous storage options. Interiors showcase design-forward finishes—wood flooring, tall ceilings, clean lines, and a cozy feature fireplace—while exteriors blend Hardie siding, shake, and board-and-batten textures for architectural curb appeal. These inside units offer an efficient floorplan that maximizes style and function while connecting seamlessly to Pineview’s trails and green spaces. Lodgepole Crossing is where lifestyle and quality meet in an exciting new Kamloops community. (id:46156)
3606 25 Avenue Unit# 107
Vernon, British Columbia
Welcome to Cornerstone Townhomes – Quiet, Quality Living! Tucked at the back of this well-maintained 10-unit complex, this immaculate 3-bedroom + den townhome offers rare privacy and serenity – all just minutes from Vernon’s best amenities. With garage parking and an additional assigned stall right next to the unit, convenience is built right in. Thoughtfully designed with timeless craftsmanship and an open-concept layout, the home welcomes you with a spacious kitchen featuring a large island and quality appliances. The seamless flow to the living and dining areas makes it perfect for hosting or relaxing. The main level features a generously sized primary suite with a spa-inspired ensuite, a second bright bedroom, and a full guest bath. On the entry level, a cozy den, third bedroom with sliding doors to a private patio, an extra bath, and laundry area round out the functional layout. Storage is abundant throughout, and the unit backs onto the quiet side of the development, adding to the peaceful atmosphere. This pet-friendly complex embraces a warm, community feel with very LOW strata fees and pride of ownership throughout. Conveniently located close to the hospital, schools, downtown shops, Nature’s Fare, Kin Beach, and extensive recreation – including pickleball, sports fields, walking trails, and more. Don’t miss your chance to own in this tightly held community where quality, quiet, and comfort come together. (id:46156)
205 Ashnola Road
Keremeos, British Columbia
Spacious home on 6.5 Acres with suite and river views! Nestled just outside the Village of Keremeos, surrounded by orchards and farmland, this large 5 bedroom, 5 bath home sits on a quiet road with stunning mountain and Similkameen River views. The main level offers a bright, open layout with 2 large living/family rooms, gas fireplace, formal dining, and a wrap around covered deck that connects the kitchen and living space. The massive primary bedroom includes a walk-in closet, with two additional bedrooms sharing a cheater ensuite. Downstairs features two bedroom, 2 bath suite with separate entrance, perfect for revenue, extended family, or bed and breakfast potential. Approximately 2.5 acres of flat, usable land set up for horses or a hobby farm, with plenty of extra parking and a double garage. 'Area G' which is considered outside of the zoning area of RDOS with the potential to subdivide, add a second dwelling and more. Quality-built with two furnaces and two air conditioners, this home offers comfort, space, and income potential in a peaceful setting. (id:46156)
1940 Lodgepole Drive Unit# 153
Kamloops, British Columbia
Discover the end-unit advantage at Lodgepole Crossing, an exceptional new townhome development by Granite Developments. Ideally located within minutes of Kamloops’ newest school opening September 2026, this 3-bedroom, 3-bathroom end unit offers 1,800 sq. ft. of modern living with extra windows and added privacy. The main floor entry presents a striking two-story design that opens to a bright living room, dining, and a modern kitchen highlighting contemporary style overlooking Pineview Valley’s scenic parkway system of ponds and creeks. Upstairs, find three spacious bedrooms including a primary suite with a 5’ glass shower ensuite, large walk-in closet, and a full main bathroom. The walkout lower level is designed for entertaining, offering a large family room with ample windows for natural light, plus a full 3-piece bathroom. Quality is evident in every detail: Hardie siding, shake, and board-and-batten exteriors complement contemporary interiors featuring wood flooring, tall ceilings, sleek clean lines, and a central feature fireplace. With a single garage, abundant storage, and seamless indoor-outdoor living, this end unit captures both functionality and architectural style. Surrounded by the beauty of Pineview Valley’s trails and greenways, Lodgepole Crossing delivers the perfect balance of lifestyle, location, and design. (id:46156)
1401 Nicola Avenue Unit# 4
Merritt, British Columbia
This 3-bedroom home has been completely refreshed from top to bottom, making it a comfortable and worry-free place to call home. Major updates were completed in 2025, including a brand-new kitchen and bathroom, new windows, siding, flooring, air conditioning, hot water tank, and front steps—all freshly painted and ready for you to enjoy. Inside, the layout feels bright and open, with a seamless flow from the living area to the kitchen. Outside room to park, and even a shed for extra storage. The park has no age restrictions, and pets are welcome with restrictions (1 small dog or cat, under 25lbs). Located just steps from the Nicola River, tennis courts, and golf course, this home offers an easygoing lifestyle with everything close at hand. Park will sign an assignment of site lease—making your move as smooth as the updates inside. (id:46156)
444 St Paul Street Unit# 613
Kamloops, British Columbia
Welcome to this stylish 1-bedroom, 1-bath apartment in the highly sought-after 444 St. Paul building, built in 2021. This top-floor unit features a private balcony overlooking Kamloops’ only lightwell and offers access to the building’s stunning communal rooftop patio. Inside, you’ll find modern finishings throughout, in-suite laundry, full appliance package, and efficient heating & cooling for year-round comfort. The unit also includes a spacious parking stall in the secure underground garage. Perfectly located in the heart of downtown Kamloops, you’ll be steps from restaurants, shops, schools, parks, Royal Inland Hospital, and the upcoming PAC Centre. Currently rented to a family member at $1,700/month (including utilities & internet), this home is a fantastic investment opportunity or an ideal place to call your own. Tenant is flexible—can stay on for investors or provide quick vacant possession. Don’t miss your chance to own in one of Kamloops’ most desirable downtown addresses—contact your REALTOR® today to book a private showing! (id:46156)


