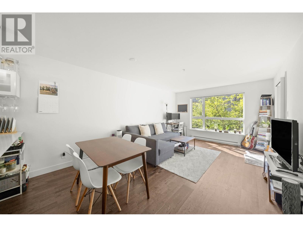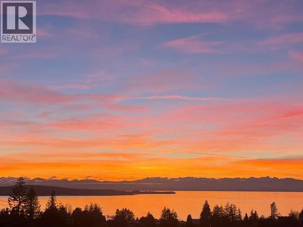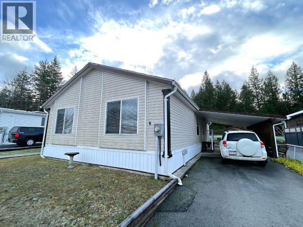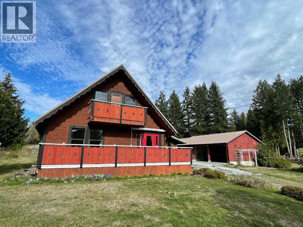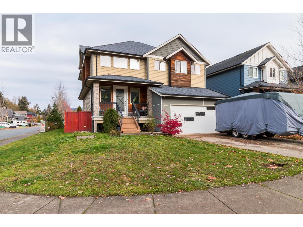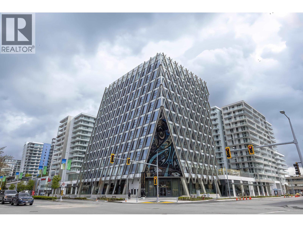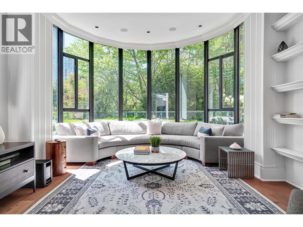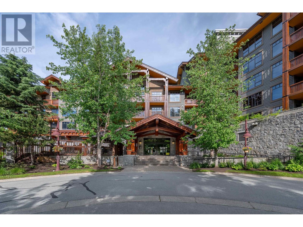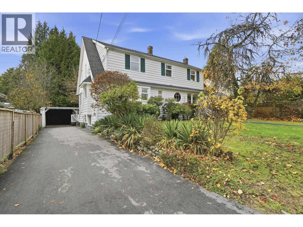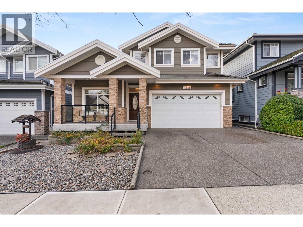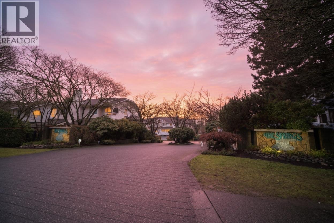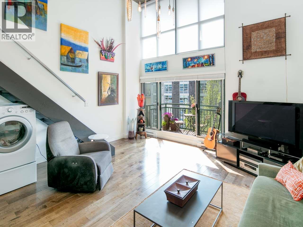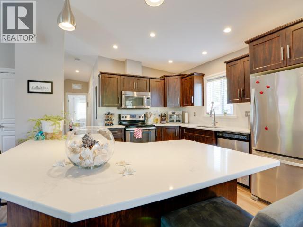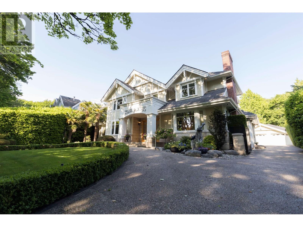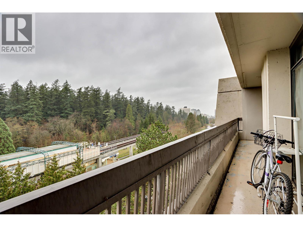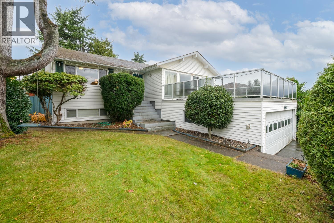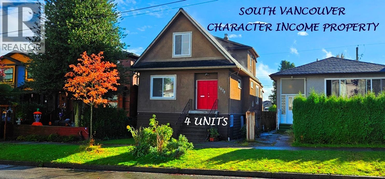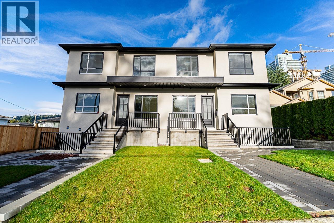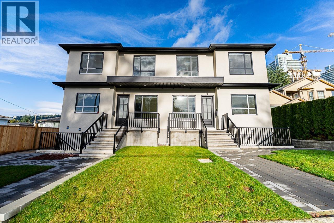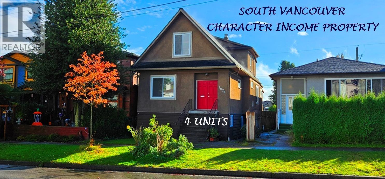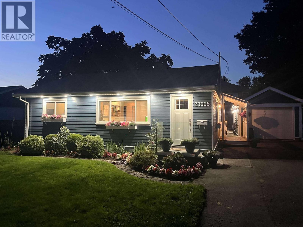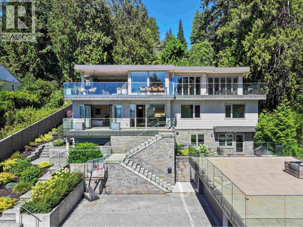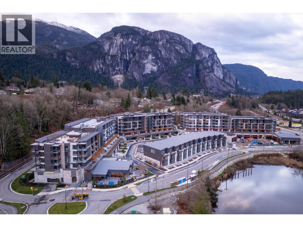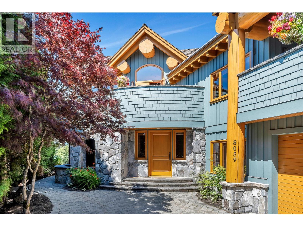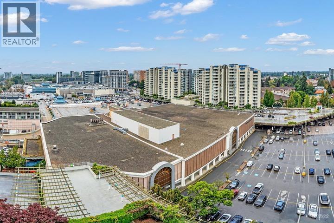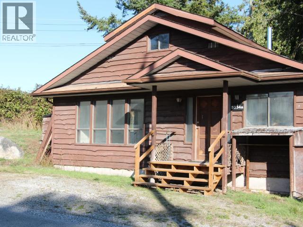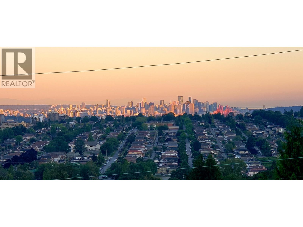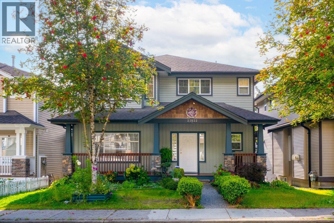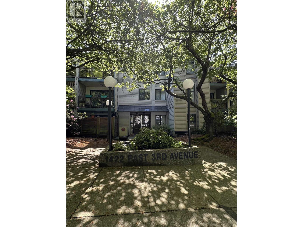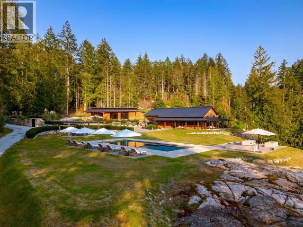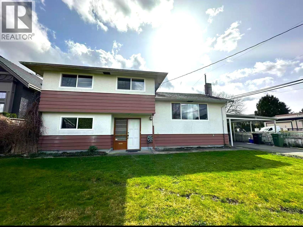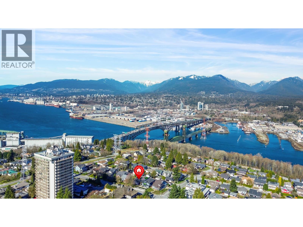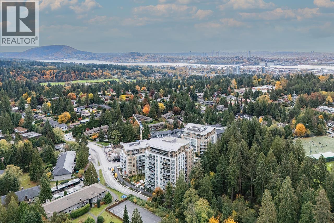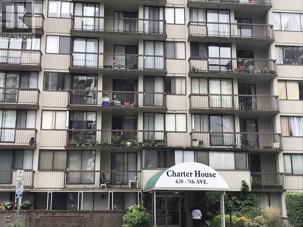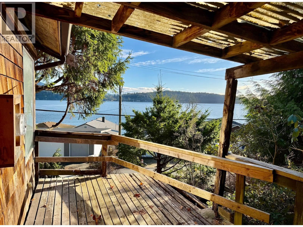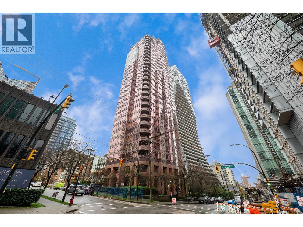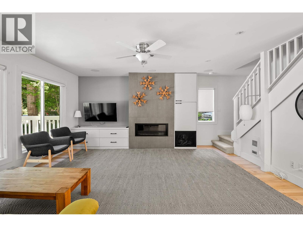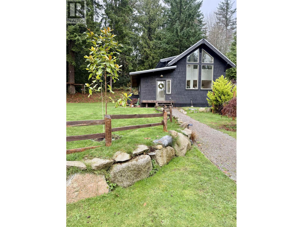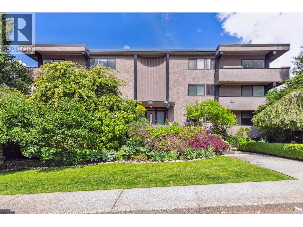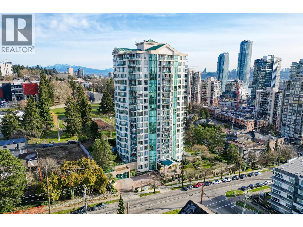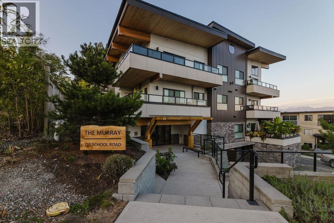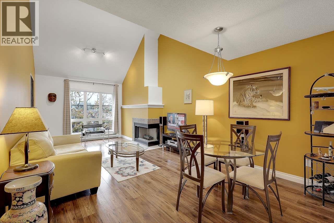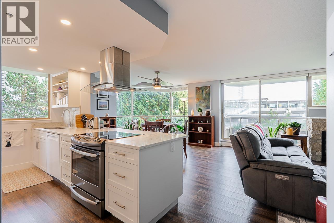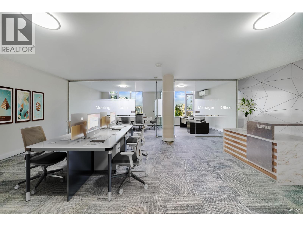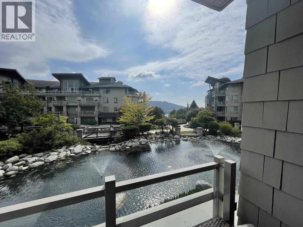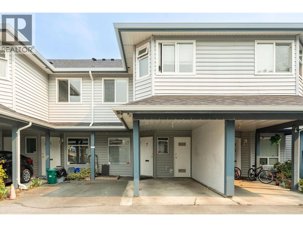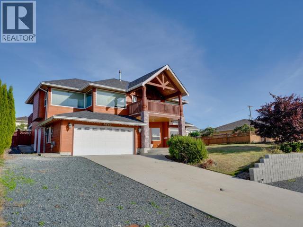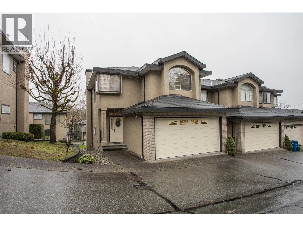218 7058 14th Avenue
Burnaby, British Columbia
Welcome to Red Brick by Amacon! This courtyard-facing 1 bed, 1 bath plus den home offers a spacious open-concept living. The modern kitchen features quartz countertops, stainless steel appliances and a gas cooktop. The functional and efficient living area is perfect for relaxing or entertaining, while the bedroom easily fits a king-sized bed! Enjoy your private balcony and access to fantastic amenities including a gym, lounge, car wash station and visitor parking with EV charging. This home comes with 1 parking stall and 1 storage locker. Located just steps from Edmonds Sky Train, Byrne Creek Park, schools and Highgate Village shopping. Pet and rental friendly. Ideal for first time buyers or investors! (id:46156)
402-7175 Duncan Street
Powell River, British Columbia
QUICK POSSESSION AVAIL in this top floor condo - tastefully decorated and with spectacular ocean view from the kitchen, living room and spacious deck of the Salish Sea, Texada, Harwood, Savary & Vancouver Islands. Low maintenance home is ready for you to move right in. Stunning living space has 9 ft ceilings, stainless appliances, new heat pump in the kitchen/living room (which means air conditioning in those summer months), plus in-floor heat and up/down blinds throughout. Kitchen and both bathrooms have stone counter tops & the kitchen has a large stone topped island. Smart House upgrades include switches, Nest Smoke/CO detector, Nest doorbell cam and Weiser Smart lock. Gas bbq hook-up on the deck is great for outdoor entertaining. Primary bedroom has a beautiful four piece bath ensuite. Both bathrooms have upgraded mirrors & fixtures while both bedrooms have blackout blinds for a peaceful night's sleep. Located close to the airport, and not far from the marina and shopping. (id:46156)
6-8442 Springbrook Road
Powell River, British Columbia
RETIRE IN STYLE - RURAL LIVING ON THE GOLF COURSE - Two bed plus den, this well maintained, 1,404 sq ft double wide manufactured home in Sherwood Park Estates is a fab way to downsize! Peaceful living in this established 55+ community (pad rent $450 per month) right beside Myrtle Point Golf Club. Spacious open-concept design, featuring raised panel auburn cabinets plus island with eating bar. Generous primary suite boasts French doors leading to private patio with views of the green space out back, walk-through closet, and large ensuite. Main bathroom is equipped with a large soaker tub. New covered side deck, electric forced air heat, plus unit is securely tied down for added peace of mind. Just a 15-minute scenic drive along the ocean to town, this home is perfect for taking life a little easier. Make your appointment today to view this special property. (id:46156)
10198 Highway 101
Powell River, British Columbia
HOBBY FARM NEAR DONKERSLEY BEACH -- 3 bed, 1.5 bath country farmhouse plus 2 bay open garage with concrete floor & small shop on five acres in the Agricultural Land Reserve just south of town. Cute "Swiss style" A-frame house has an open living area with galley kitchen, primary bedroom and full bath on the main floor, plus 2 bedrooms, one with a balcony, and a half bath upstairs. Well maintained home has front & back decks, heat pump, metal roof and 200 amp service. There are lots of different zones on the property with a large Monkey Puzzle tree, grape vines, hedges and garden boxes near the house & garage. The partially fenced acreage is mostly pasture, nicely treed at the back and has housed horses and sheep. Located just past Black Point, in an area of other farms and walking distance to the beach. (id:46156)
39010 Kingfisher Road
Squamish, British Columbia
Located only steps from Brennan Park Recreation centre; this 3 bedrm, 3 bathrm plus large flex space detached home has a full sized driveway, large 2 car garage with ample storage throughout & in crawl space. The open flr plan effortlessly integrates the living, dining & kitchen areas, creating a seamless flow for both everyday living and entertaining guests. The main living area features natural stone fireplace, bar area including bar fridge & sink, the kitchen boasts stainless steel appliances, polished stone countertops, quality cabinetry, with oversized island. Step outside from from sliding glass doors onto private deck and enjoy the fully fenced private yard. Walking distance to soccer fields, baseball diamonds. QUICK POSSESSION AVAILABLE! (id:46156)
608 6320 No. 3 Road
Richmond, British Columbia
The Paramount - heart of downtown Richmond. Rare opportunity to own this practical and functional studio! Paramount offers the most enjoyable living in the heart of Central Richmond. Steps away from Skytrain, shopping malls, restaurants, banks and more. Features include 9' ceiling height, quartz countertops, in-suite laundry, large windows offer natural light and decent size of balcony. Amazing amenities within the building such as party room, fitness centre, sauna/steam rooms, meeting room & outdoor playground. (id:46156)
281 Smithe Street
Vancouver, British Columbia
Sophisticated and Elegant Yaletown Townhome - This rare street-access corner unit lives like a house with 10-ft ceilings, 3 private patios, and floor-to-ceiling atrium windows. Fully renovated featuring 2 spacious bedrooms (including Murphy bed and desk in the second), 2.5 baths, steam shower, PRIVATE ROOF TOP HOT TUB, full-size laundry, walk-in closet, and built-in beer tap. Includes 2 side by side parking , large storage locker, and access to hotel amenities: pool, gym, concierge, EV charging, lounge, and more. (id:46156)
524 2202 Gondola Way
Whistler, British Columbia
Ski In/Ski Out from this turnkey, 2 bedroom, 2 bathroom condo at the sought after First Tracks Lodge. Enjoy 2 outdoor hot tubs, outdoor pool, steam room, exercise room, bike locker, personal ski-locker as well as in suite laundry and a large owner storage closet in the unit and a private patio with views of Rainbow & Sproatt Mountain . Wake up to fresh tracks and a short stroll out your door where the Gondola meets you to take you up the mountain for a day of adventure! The First Tracks Lodge is located at the base of Whistler Mountain in Creekside Village and just a short walk to the shops, restaurants, and amenities. Strata fees include gas, hydro and cable. Enjoy unlimited personal use and a comprehensive rental management program. (id:46156)
5761 Holland Street
Vancouver, British Columbia
Welcome home to Holland Street! This generous 4 bedroom, 3 bathroom home is move-in ready with opportunity for customization. Over 3000 sqft of living space. Freshly painted main and upper floor. It is situated on a 8217 sqft lot with potential. The main floor is perfect for entertaining; the living room has a newer gas fireplace, a spacious dining room that connects to the kitchen & family room, all while opening up to the newly built back deck that over looks the expansive back yard. This house offers a well-designed layout with a full basement that is an easy conversion. Walking distance to transit, close to golf clubs, stables, 10 minutes from UBC & 20 minutes to YVR, close to highly rated schools, parks, walking trails, & more. Showings by appointment. (id:46156)
1336 Marguerite Street
Coquitlam, British Columbia
Welcome to Burke Mountain Living !!! Attention to detail is truly an understatement in this meticulously maintained and upgraded home, proudly cared for by its original owner. Custom stonework for timeless curb appeal, Stamped concrete driveway and color-matched sidewalks, Sleek aluminum glass railings for a modern touch. Inside you will find rich hardwood floors throughout, cozy in-floor heating for year-round comfort, custom cabinetry in both kitchens (upstairs & downstairs) Granite countertops, stainless steel appliances and a flexible 1-2 bedroom suite, perfect for extended family or rental income. BONUS, Brand new boiler system and hot water on demand valued at over 15k!! Minutes to shopping, schools, everyday amenities and quick freeway access for effortless commuting... (id:46156)
272 Waterleigh Drive
Vancouver, British Columbia
Imagine coming home to a resort-style haven. A private garden path leads you directly into a unique, sunken living room, creating an immediate sense of arrival. The home flows seamlessly from a formal dining room to a gourmet kitchen and inviting family room. Retreat to the large primary suite, where floor-to-ceiling windows frame a picturesque garden and waterfall, complemented by a generous ensuite oasis. Live large with the elegance of a detached home while enjoying the practicality of a townhouse. Its central location offers unparalleled convenience: walk to transit and golf, or drive moments to reach downtown, UBC, Oakridge Centre, and Richmond. This property is also part of the prestigious Churchill school district. (id:46156)
714 22 E Cordova Street
Vancouver, British Columbia
Welcome to true loft living at The Van Horne in the heart of historic Gastown! Beautifully renovated open-concept suite with 16-ft ceilings, oversized windows, and abundant natural light. Modern kitchen with stainless steel appliances, quartz countertops, and sleek cabinetry. Hardwood floors throughout. Large sunny balcony (rare in this area - not a Juliette) with open southern views of Science World & Mount Baker. Heated bathroom floors for cozy winters. Solid concrete construction ensures peace & privacy-no noise between neighbors. Includes one parking stall. Full-time caretaker, secure bike rooms, visitor parking, and more. Pets & rentals allowed. Owner-occupied, easy possession. Steps to restaurants, cafés, boutiques, Waterfront & Chinatown SkyTrains, BC Place- city living at its best! (id:46156)
115-8430 Springbrook Road
Powell River, British Columbia
Discover exceptional quality in this immaculate 2016 home located in a quiet park just south of town. With 1,064 sq ft of thoughtfully designed living space, this 2-bed, 2-bath home offers vaulted ceilings, luxury vinyl plank flooring, and elegant quartz countertops throughout. The modern kitchen features stainless steel appliances and a bright, open layout. Both bathrooms are beautifully finished, with the main bath showcasing a stunning tiled rock shower and upscale fixtures. Step onto the sunny deck overlooking your private yard, perfect for relaxing or entertaining. A powered shed provides great space for a studio or workshop, and a covered carport adds convenience. Enjoy peaceful park living with walking paths, a pond, and seating areas--all just minutes from town. (id:46156)
6388 Wiltshire Street
Vancouver, British Columbia
Step into this exquisitely crafted residence, a proud recipient of the Gold George Award, where meticulous attention to detail and the celebrated vision of interior designer Joey Chan converge. Grandeur unfolds within a soaring foyer, graced by a sweeping circular staircase, leading to formal cross-hall living and dining rooms of timeless elegance. Designed for unparalleled leisure and wellness, the residence features a dedicated home theatre, and a designer wet bar. for sophisticated entertaining. Discover your private oasis within the well-ventilated 38-foot indoor pool complex, complete with rejuvenating sauna, steam room, and a fully-equipped gym. The beautifully landscaped garden offers a serene retreat, a peaceful haven. Don't miss. Dec 21, , 2025, Open House: Wed 2:00 pm to 4:00 pm (id:46156)
5681 Sardis Crescent
Burnaby, British Columbia
Nestled in the prestigious Forest Glen neighborhood of South Burnaby, this well-maintained home offers stunning city and mountain views from sunrise to sunset. The main level features 3 bright bedrooms, while the lower level includes 2 additional bedrooms with a separate entrance - a perfect mortgage helper or in-law suite. Situated on a lane-access lot, this property provides excellent multi-unit redevelopment potential under Burnaby´s housing guidelines. Conveniently located just minutes from Metrotown, Deer Lake Park, and BCIT. Priced below assessment value and within the Marlborough Elementary and Moscrop Secondary catchments. A must-see opportunity in one of Burnaby´s most desirable neighborhoods! (id:46156)
1072 E 55th Avenue
Vancouver, British Columbia
South Vancouver Character 4 Unit Income Property on 33´x110´ South R1-1 Lot in quality neighbourhood of many Newer Homes. House 2922 SF 3 levels in good condition w updated Kitchens, Baths, Electrical. Good long term Tenants w no vacancies. Top 720 SF 1 Bdrm & Den, Main 1050 SF 3 Bdrm, Down 700 SF 2 Bdrm & Den, Plus a 325 SF Studio Suite. There are 3 Gas Meters, 4 H/W Tanks, 4 Elec. Meters, Big Double Garage w sep Bays & Power (rented) & 1 Open Parking. Gr Inc $5,903/mo, $70,836/yr below market. Potentials: Gr Inc $7,700/mo, $92,400/yr, Cap Rate 5%. 1st Class Investment & Great Building Site for New Home w Laneway. Perfect for Owner Occupiers & Shared Ownership with lots of Mtg Help. Showing by Appt w 2 Day Notice. Call LS for Info Pkg, Flr Plan. Showing Mon Dec 22 @ 1:00pm by Appt Call. (id:46156)
3 9935 Sullivan Street
Burnaby, British Columbia
No Strata Fees!!! Rare opportunity in Sullivan Heights, North Burnaby! This spacious home sits on a large lot and offers exceptional living space. Each home is over 2,700 sq. ft. with 6 bedrooms and 5 bathrooms-ideal for multi-generational or large families. Located minutes from Lougheed Town Centre, SkyTrain, SFU, parks, top schools, and the upcoming new recreation centre, this property offers convenience and long-term value in a highly sought-after neighbourhood. (id:46156)
4 9935 Sullivan Street
Burnaby, British Columbia
No Strata Fees!!! Rare opportunity in Sullivan Heights, North Burnaby! This spacious home sits on a large lot and offers exceptional living space. Each home is over 2,700 sq. ft. with 6 bedrooms and 5 bathrooms-ideal for multi-generational or large families. Located minutes from Lougheed Town Centre, SkyTrain, SFU, parks, top schools, and the upcoming new recreation centre, this property offers convenience and long-term value in a highly sought-after neighbourhood. (id:46156)
1072 E 55th Avenue
Vancouver, British Columbia
South Vancouver Character 4 Unit Income Property on 33´x110´ South R1-1 Lot in quality neighbourhood of many Newer Homes. House 2922 SF 3 levels in good condition w updated Kitchens, Baths, Electrical. Good long term Tenants w no vacancies. Top 720 SF 1 Bdrm & Den, Main 1050 SF 3 Bdrm, Down 700 SF 2 Bdrm & Den, Plus a 325 SF Studio Suite. There are 3 Gas Meters, 4 H/W Tanks, 4 Elec. Meters, Big Double Garage w sep Bays & Power (rented) & 1 Open Parking. Gr Inc $5,903/mo, $70,836/yr below market. Potentials: Gr Inc $7,700/mo, $92,400/yr, Cap Rate 5%. 1st Class Investment & Great Building Site for New Home w Laneway. Perfect for Owner Occupiers & Shared Ownership with lots of Mtg Help. Showing by Appt w 2 Day Notice. Call LS for Info Pkg, Flr Plan. Showing Mon Dec 22 @ 1:00pm by Appt Call. (id:46156)
23035 117 Avenue
Maple Ridge, British Columbia
Nestled in a central Maple Ridge location, within walking distance to all levels of schooling and with easy highway access, this meticulously renovated home is sure to impress. The extensive updates, all completed within the last four years, include a new Hardie board exterior, new roof, fresh landscaping, new flooring and paint throughout, a hot water on-demand system, and beautifully updated washrooms. This versatile property features 4 bedrooms and 3 bathrooms, with the standout fourth bedroom being a private, detached guest suite complete with its own ensuite. This truly exceptional, move-in-ready home offers the complete package for a family. (id:46156)
4701 Piccadilly South Road
West Vancouver, British Columbia
This STUNNING contemporary residence with OCEAN VIEWS was created by renowned designer Karla Dreyer -- LOCATED IN ONE OF WEST VANCOUVER'S secret hidden gems. Enjoy private luxury while living close to the beach and everything the area of Olde Caulfeild has to offer. The CREATIVITY behind the design is truly SPECTACULAR - what every family dreams -- beautiful hardwood floors, incredible kitchen style, top of the line EVERYTHING including amazing theatre area, stunning bedrooms for all, fitness work out gym which is INCREDIBLE with a complete with indoor Michael Phelps (YES THE Olympic Gold Medalist) indoor training pool. Primary bedroom and walk-in dressing room with spa-like ensuite with fireplace is like a BOUTIQUE HOTEL at its finest. It's time to call 4701 Piccadilly home! a BOUTIQUE HOTEL at its finest. It's time to call 4701 Piccadilly HOME! (id:46156)
609 1504 Scott Crescent
Squamish, British Columbia
Elevated penthouse living meets modern mountain lifestyle in this brand-new 2-bedroom + den, 2-bath corner residence at Redbridge. Soaring ceilings and expansive glazing create a light-filled interior with a strong connection to the surrounding peaks, while a flexible den offers the perfect space for a home office or guest area. Designed for comfort and function, the home features refined finishes throughout, contemporary spa-style bathrooms, and a sleek Italian kitchen by Inform with a gas cooktop, integrated appliances, and smart storage solutions. Enjoy year-round comfort with air conditioning, secure private storage ideal for bikes and outdoor gear, and a spacious balcony suited for morning coffee or evening unwinding. Residents at Redbridge enjoy premium on-site amenities including a fitness and wellness centre, co-working lounges, secure bike facilities, and thoughtfully curated outdoor spaces-just moments from the shops, dining, and trails of Downtown Squamish. (id:46156)
8059 Nicklaus North Boulevard
Whistler, British Columbia
This special property is one of the best available in Whistler! It´s a custom build that overlooks Green Lake and Nicklaus North Golf Course. The thoughtful design maximizes mountain and lake views from inside and out. The two level floorplan has wonderful light and generous spaces with flexibility for large or small gatherings. The main living area showcases Whistler´s best craftmanship, with old growth timber and stone accents framing an open kitchen, gorgeous living room, and impressive dining area. There are four bedrooms, a family room, a study, a hot tub area, and multiple outdoor spaces for dining, lounging, and enjoying one of Whistler´s most beautiful lakeside settings. A great lifestyle and capital investment, this property is a rare legacy opportunity. Come have a look! (id:46156)
1705 7878 Westminster Highway
Richmond, British Columbia
The "Wellington" at Three West Centre in the heart of Richmond. This 1,118 sq.ft. 3-bedroom, 2-bath, pleasant & elegant sub-penthouse is bright & spacious with floor-to-ceiling windows. South-facing 43 sq.ft. balcony with unobstructed views of the city & ocean beyond Terra Nova Park. Designer new paint (doors too) & wide-plank, brand-new, laminate wood flooring (no carpet) for easy upkeep. In-suite 8´2" x 3´6" storage or den. Shows like new. Two secured parking spaces. Spacious residents' lounge for parties, billiards, etc. with large, landscaped terrace. Located conveniently next to Richmond Centre, Minoru Park & Pool, Centre For Active Living, library, Seniors' Centre, Canada Line, etc.. Well-managed building. Rentals friendly (min 6-mth terms) but, sorry, no pets or BBQs allowed. (id:46156)
5334 Coleborn Street
Texada Island, British Columbia
Endless potential in a prime location! This estate sale offers a chance to own a versatile property in the heart of Van Anda, just a short walk to the harbour, local shops and everyday amenities. The flat usable lot includes a 3 bedroom main home plus a separate 1 bedroom cabin-ideal for extended family, guests or potential rental income. The main home offers generous space and is ready for your vision, while the detached cabin adds flexibility, as a rental, a private studio or home workspace. Offered as is, where is, this property is well suited for buyers seeking a project with strong upside potential. Whether you're an investor, looking to create a multi-generational setup or searching for a character, the -filled fixer-upper, the opportunities here are truly wide open. Measurements approx-Buyer to verify if important. (id:46156)
11 Hythe Avenue
Burnaby, British Columbia
Stunning view property and prime building lot on Capitol Hill. Not since 2020 has such a lot come available on the West side of Hythe Ave. Unobstructed panoramic views stretch from Mt. Seymour, to Burrard Inlet, Stanley Park and Downtown. On the clearest days Vancouver Island's mountains can be seen across Georgia straight. R1 zoning currently provides flexibility from single family home to a 4 plex, up to approximately 4,300sf. Buyer to verify. Schools: Confederation Elem and Alpha Secondary. No open houses, land value only. Do not walk the property. Call to inquire. (id:46156)
23622 111a Avenue
Maple Ridge, British Columbia
This is the house you can call a home to raise a family. Only minutes walk away from Kanaka Creek Elementary, and less than 5 min drive to shopping and amenities. Walking distance to transit, and trails/parks. Very spacious living room for those holiday get togethers entertaining family and friends. This home has a large kitchen, eating area and family room with a covered sundeck just off the kitchen. Laminated flooring throughout all living area, 2 gas fire places and, a gas BBQ hook-up. This home has a basement suite with a separate entrance which is a great mortgage helper. Entertainment unit in the Livingroom will be removed. Open House 2PM to 4 PM Satturday, November 08. (id:46156)
309 1422 E 3rd Avenue
Vancouver, British Columbia
Spacious one bedroom top-floor unit in La Contessa. This NON-MICRO condo building is located in leafy Grandview-Woodlands only 3 blocks off "The Drive," one of the city's most vibrant multicultural hubs. Walking distance to schools, parks, public transit (Commercial-Broadway and VCC-Clark SkyTrain stations). Nearby coffee shops and restaurants. Easy for working professional to enjoy all the amenities of "Little Italy" 24/7. Lots of building updates: new roof, fully rain-screened, and 2 EV chargers available. The unit comes with one parking stall. Pets and rentals allowed with restrictions. Unit is fully renovated: IKEA clever new cabinetry, quartz counters, cork flooring, heated bathroom floor and move-in ready. (id:46156)
Lot 3 & 4 Sharpes Bay Road
Powell River, British Columbia
The Monaco of BC - Desolation Sound. Welcome to Sharpes Bay, an exclusive oceanfront opportunity in one of the most spectacular coastal settings in British Columbia. This rare offering includes Lots 3 & 4, developed by the founder of Sharpes Bay with meticulous attention to detail, quality, and harmony with nature. The southwest-facing property offers panoramic views, abundant wildlife, and complete privacy, yet it's only 45 minutes from Powell River. Owners enjoy access to a private marina with moorage for vessels up to 90 ft, plus a suite of luxury amenities including tennis courts, and a stunning community clubhouse for unforgettable gatherings. Whether you're hosting family and friends or seeking peaceful solitude, Sharpes Bay offers the perfect balance of social connection and a wild escape. A dream retreat for ocean lovers, boaters, and those who value an extraordinary coastal lifestyle. (id:46156)
9511 Pinewell Crescent
Richmond, British Columbia
This beautiful spacious home is located in the sought after Saunders neighbourhood with walking distances to elementary and secondary schools, bus route and parks. This home consists of 4 bedrooms & 2 bathrooms in a large 66X120 corner lot, totaling 7920 sq-ft. A peaceful family-oriented community. Entertain in your spacious, fenced sunny backyard with covered decks, a large garage and workshop. This is a house you can live in, invest in or build new. (id:46156)
3775 Trinity Street
Burnaby, British Columbia
Exceptional Development Opportunity for a 4-Unit SSMUH Project on a WATER VIEW LOT! This is your chance to own an extraordinary property situated on a generous 6,100 sq. ft. 50 X 122 lot in North Burnaby's most prestigious neighborhood. This home offers stunning ocean, mountain, and city views. Located just minutes from Downtown Vancouver, Brentwood Mall, top-rated schools, parks, and a vibrant selection of shops and restaurants, this is one of the most sought-after locations in the city. Whether you choose to build 4 Units, your dream home with roof top deck and 3 car garage, or develop side-by-side duplexes with two bedroom mortgage helpers, the potential is endless. House is Partially renovated. Move in ready, rent and hold or build your dream prjoect. (id:46156)
104 2375 Emery Court
Vancouver, British Columbia
A wonderful offering with exceptional price! Introducing Parkside at Lynn, a newly constructed concrete building by Mosaic.This 2 bedroom 1 bath garden level home centres around it's chef inspired kitchen fully equipped with high end European appliances and modern cabinetry with plenty of pantry space. Spacious with an open concept layout, overheight windows, heating and cooling for year round comfort, and a large private patio perfect for dinner a la fresca and entertaining guests. Enjoy access to the Lynn Club, complete with a movement studio, fitness centre, indoor pool, great room, rooftop patio with fire pit and outdoor barbecue area. Surrounded by greenbelt and close to shopping, schools, parks, Mount Seymour trails along with easy access to highways and many more. A definite must see! (id:46156)
104 620 Seventh Avenue
New Westminster, British Columbia
"Charter House" a concrete building with a very well run strata in the heart of Uptown, steps to shopping, library, parks, recreational facilities and school. Building had plumbing done 2007, elevator done 2014, roof 2018, 3 boilers 2021. This 2 bedroom( 2nd bed is open to living room and can be walled off) has been partly updated with new kitchen cabinets and sink, new carpet, new vinyl flooring in bathrooms. Bright south east corner unit with a large eclosed patio.. Master has a walk through closet and a two piece en-suite. There is one parking spot and one locker. Maintenance Fee includes heat and hot water. Rentals ok and No pets. Open House Sunday 1 - 3 pm August 31, 2025. (id:46156)
619 Marine Drive
Gibsons, British Columbia
Positioned across from Armours Beach, this heritage cottage enjoys open views of Shoal Channel and Keats Island in one of Gibsons´ most walkable and desirable locations. Just steps to the ocean and a short stroll into Lower Gibsons, marina, shops, and dining. The property offers excellent potential to restore this home and preserve its coastal charm, or as an opportunity to further develop now or in the future. A rare chance to secure an iconic Marine Drive location with views, walkability, and long-term value. (id:46156)
18a 1500 Alberni Street
Vancouver, British Columbia
SPECTACULAR VIEWS of Coal Harbour, Stanley Park, North Shore Mountains, English Bay, and the City. Large 2,500sf 3-bdrm plus den with North, West & South exposures @ 1500 Alberni. Designed by the Award Winning Architect James Cheng. Only 2 units per floor, and feels like a house. Just finished classy total RENOVATION @ over $600K spent. Featuring 2 side-by-side parking spaces, 1 storage locker, 24/7 Concierge, amazing 3 storey lobby, fitness centre, and resident gardens. Located steps away from Robson, Restaurants, Shopping, Coal Harbour Marina, Seawall, Stanley Park! House-sized living @ downtown New Yorker lifestyle!! (id:46156)
6716 Crabapple Drive
Whistler, British Columbia
Inside, the updated open-concept design feels airy and contemporary, with natural light pouring into every room. Step out from the dining area to a sunny backyard perfect for barbecues, casual games of badminton, or evenings by the fire. Lovingly maintained, the home works equally well as a full-time residence or a relaxing weekend retreat while you envision your future build in this prime setting. Crabapple is home to an impressive collection of modern estates and refined homes, and the location offers effortless access to the Valley Trail, Alta Lake, River of Golden Dreams, Whistler Golf Course, and Myrtle Philip Elementary and private access to Alta Lake Beach! (id:46156)
962 Cemetery Road
Gibsons, British Columbia
Discover this rare .96-acre flat property offering exceptional privacy, multiple revenue streams, and a prime central location just 5 minutes to the Langdale ferry. The main home features a metal roof, a beautifully updated kitchen, and thoughtful recent renovations throughout. Enjoy extensive landscaping, a rural feel, and room to grow-while being only moments from Upper Gibsons shops and amenities. Located in the SCRD, you´ll benefit from lower property taxes. A versatile, well-kept property with huge potential-come see it in person. (id:46156)
205 341 Mahon Avenue
North Vancouver, British Columbia
Welcome to Wendral Court, a boutique concrete building tucked away on a quiet street in the heart of Lower Lonsdale. This 562 square ft home is offered in original condition and presents a great opportunity for buyers looking to renovate and customize. The open, studio-style layout features a sunken living area and a raised sleeping platform, with ample space to add a partition for enhanced bedroom privacy. The split-level design creates an airy, loft-like feel and a sense of separation within the open layout. Additional features include a connection for in-suite laundry, a generous pantry or storage closet off the kitchen, and a walk-in closet at the entry. Just steps to Lonsdale Quay Market, The Shipyards, restaurants, and the SeaBus for an easy downtown commute-this is urban convenience at its best. (id:46156)
2003 121 Tenth Street
New Westminster, British Columbia
A view that goes forever in this bright & airy PENTHOUSE suite. Beautiful river and city views from this South, West & North facing 2 bdrm, 2 bath home. 3 spacious balconies, gas fireplace, updated kitchen with SS appliances, granite countertops, & shaker cabinets, nice bright eating area in kitchen, formal dining area, Murphy bed in 2nd bedroom, Bosch washer & dryer and spacious master with ensuite. Includes 2 parking stalls & a large storage locker. Steps to the Quay, shopping, parks, schools and the Skytrain. A great place to call home and at a great value. (id:46156)
102 710 School Road
Gibsons, British Columbia
Spacious ground floor condo just blocks from Lower Gibsons! This open concept corner unit offers two bedrooms and two bathrooms, with a large wrap around patio area. Plenty of space to entertain in the modern kitchen with quartz counters, stainless steel appliances and a sizeable island. Cozy up to the gas fireplace in the living room with plenty of windows to allow for natural light and sliding glass doors onto the patio for indoor/outdoor living. The expansive primary bedroom has a walk in closet and a spa inspired en-suite with a separate shower and tub. Modern amenities include hot water on demand, heated bathroom floors and secure underground parking. The Murray was completed in 2021, centrally located walking distance to beaches, shops, schools, and restaurants. A great offering! (id:46156)
307 7500 Minoru Boulevard
Richmond, British Columbia
TOP FLOOR. Open-concept, vaulted ceiling, move-in-ready 758 sq.ft. 1 Bedroom at Carmel Point, built by Polygon in 1985. In-suite laundry and ample storage on the deck. Comes with one parking, one cat allowed, and dogs not allowed. Building was Rainscreened in 2015, including new windows, doors & balcony membrane. Over $200,000 in the reserve fund. Walking distance to Richmond Centre Mall, Minoru Pool/Recreation, Senior Centre & Transit. (id:46156)
402 728 Farrow Street
Coquitlam, British Columbia
Stunning 2-bed, 1,225 sq ft, 2-bath condo in vibrant Burquitlam. Spacious NE corner suite with mountain & courtyard views. Features expansive living/dining area, updated efficient gas fireplace, 2 large decks with new premium composite flooring. Completely renovated bathrooms with heated tile floors, updated kitchen, new cabinets, granite countertops, stainless steel appliances, modern fixtures.Control heating on your phone with 3 Mysa thermostats. Primary bedroom (18x11.6) offers generous space. Includes 1 parking stall & storage locker. Enjoy resort-style amenities: indoor/outdoor pools, hot tub, sauna, & rec room. Well-maintained building with updated elevators, lobby, & fire system. Steps to Safeway, shops,restaurants, & Burquitlam SkyTrain.Perfect blend of comfort & urban convenience! (id:46156)
6016 5511 Hollybridge Way
Richmond, British Columbia
This rare two-level live/work unit offers exceptional flexibility with a spacious office and bedroom on the main level, plus a stylish one-bedroom suite above-each with its own separate entrance. Featuring hardwood floors, stainless steel appliances, quartz countertops, and an open layout ideal for entertaining, it´s perfect for living, working, or investment. Residents enjoy premium amenities including an indoor pool, hot tub, sauna, fitness center, squash court, and clubhouse. Ideally located at the gateway to the Olympic Oval, with T&T Supermarket right downstairs and just minutes from Lansdowne, Richmond Centre, and the Canada Line. (id:46156)
207 580 Raven Woods Drive
North Vancouver, British Columbia
2 Bedrooms, 2 Bathrooms, 2 Parking & Air Conditioning! What are you waiting for? This value is incredible & shows very very well! This split bedroom plan is priced like a 1 bed & den but features 2 full bedrooms, 2 full bathrooms, 2 side by side parking and newer AC! The two covered balconies are so nice to have while you view the southside water views of Burrard Inlet & Seasons water features. Inside the home shows immaculate, 9 ft ceilings, faux wood beam, granite counter tops, new appliances, slate faced natural gas heat producing fireplace, hard surface flooring thru out. This southside home has a fabulous floorplan with loads of natural light! Raven Woods offers the best Master Planned " community" on the North Shore. Just minutes to Deep Cove, Cates Park, Parkgate Shopping! (id:46156)
7 10980 No. 2 Road
Richmond, British Columbia
Rare opportunity to own a beautifully updated townhome in one of Richmond´s most welcoming neighbourhoods. Move right in knowing all the big ticket updates are already done. This 3bed, 3bath home offers a bright, functional layout designed for connection & comfort. The main lvl features a renovated kitchen, updated flooring & walk out access to a private patio, perfect for morning coffee or gathering with friends & family. Upstairs, natural light pours in through a skylight, highlighting spacious bedrooms. Major upgrades include double glazed windows, furnace, roof, in-home piping, refreshed baths & plumbing for peace of mind. Enjoy ample storage inside&out, a covered carport + an extra parking stall. Close to schools, parks, shops & transit, this is a home you can truly settle into & enjoy! (id:46156)
4354 Ontario Ave
Powell River, British Columbia
Sweeping Salish Sea views in one of Powell River's most desirable neighbourhoods! This executive-style home delivers 3 spacious bedrooms, 3 baths, an office/den, plus a bright walk-out suite for in-law or rental potential. Major upgrades were completed in 2023/24, giving buyers peace of mind: a new roof, high-efficiency heat pump, 7.5 kW solar system feeding power back to the grid, full kitchen update, new vinyl plank flooring, new appliances and Duradek-coated decks. Boasting an impressive EnerGuide rating of 40, this home is designed for long-term energy savings and exceptionally low utility costs--rare to find with this level of size and ocean view. While there's still room for a little cosmetic sprucing to match your personal style, the heavy lifting has already been done. Enjoy open-concept living, covered decks, and a west-facing patio built for world-class sunsets. Income potential, efficiency and million-dollar views in a prime location. Book your personal showing today! (id:46156)
21 22488 116 Avenue
Maple Ridge, British Columbia
Discover exceptional comfort & convenience in this spacious 2,200+ sq. ft. townhouse, offering a thoughtful blend of style & functionality. Upstairs, you'll find three generous bedrooms, including a primary suite with its own ensuite bathroom, soaker tub & two way fireplace. The main level features an expansive living room, separate formal dining space & a large eat in kitchen with direct access to the back deck, creates an inviting space for gatherings. The full entertainer's basement is a standout, boasting a wet bar, a third gas fireplace, abundant storage, and a walk-out patio that extends your living space outdoors. A double garage, ample storage throughout, & quick access to the bypass, major shopping, schools, public transit, & the WCE make this home as practical it is welcoming. (id:46156)


