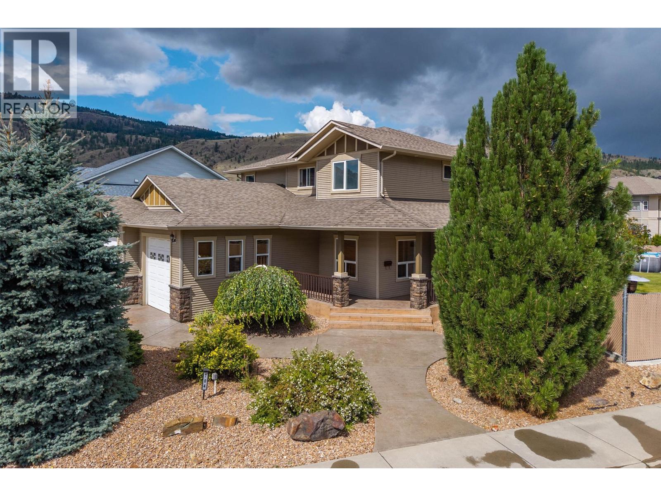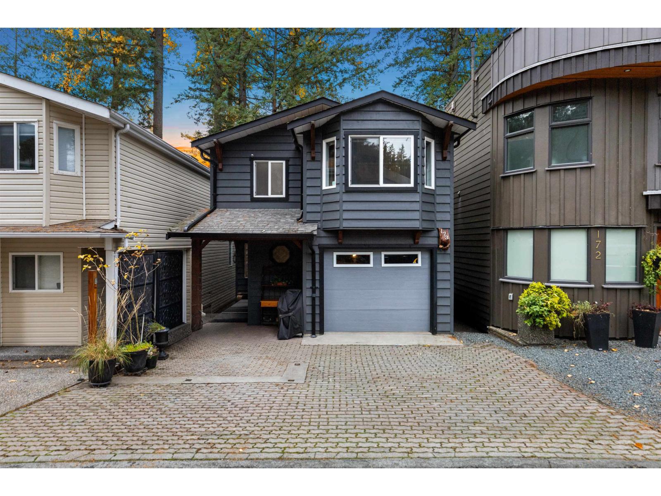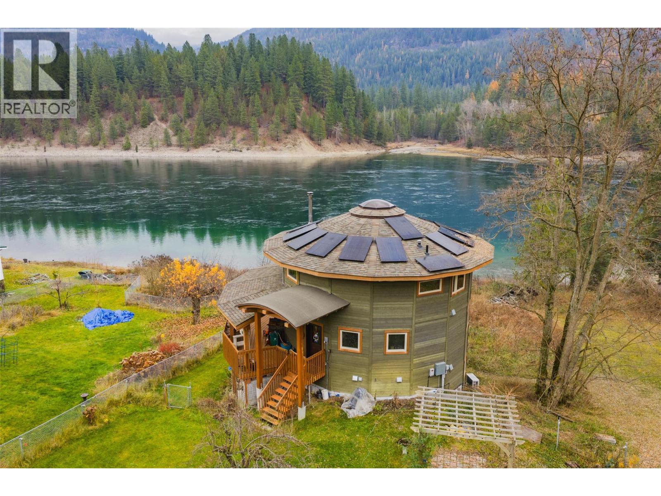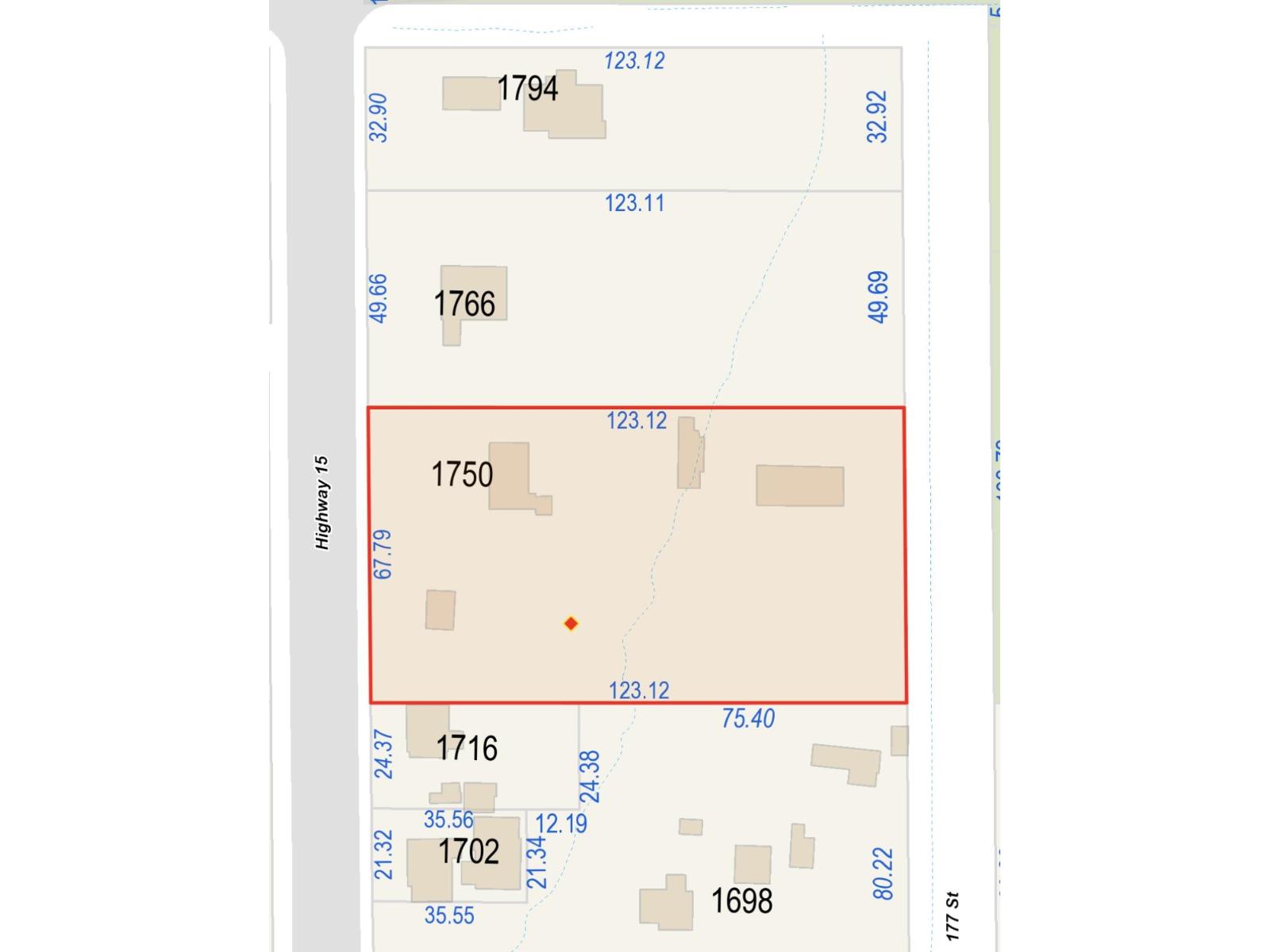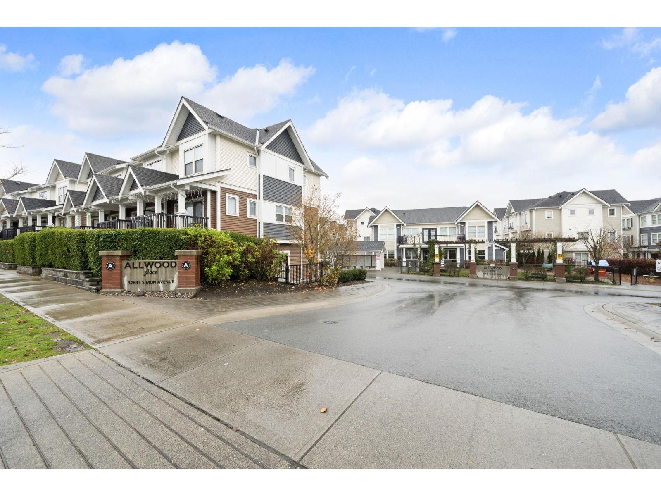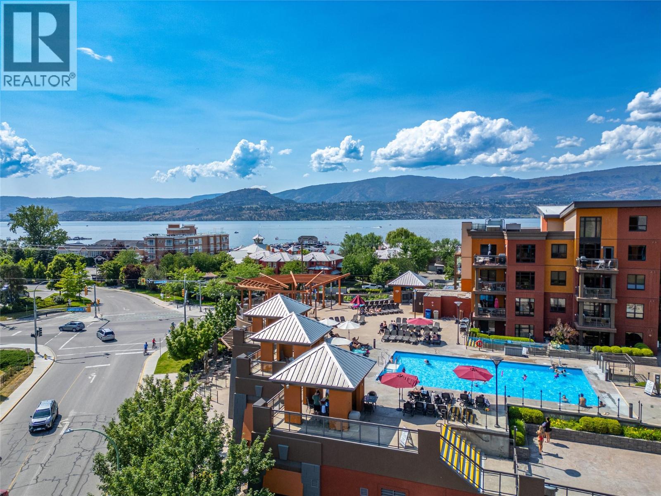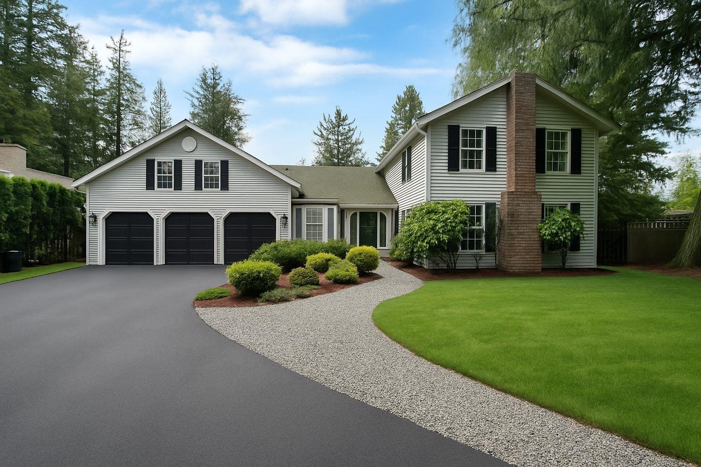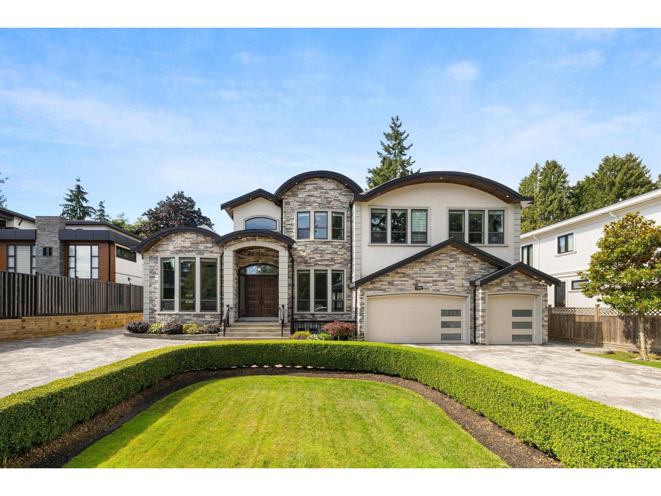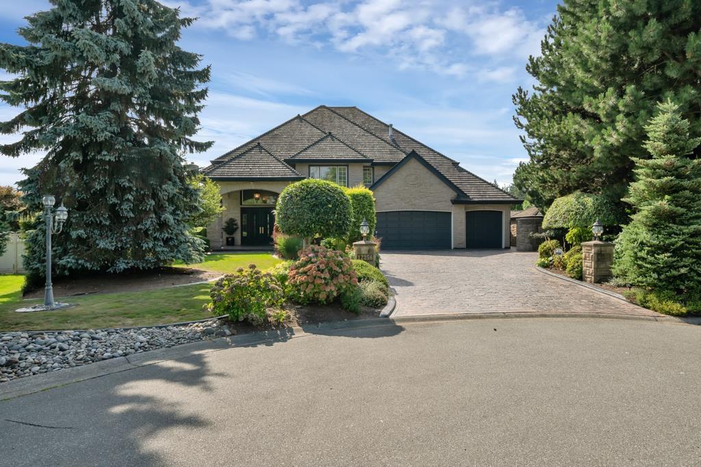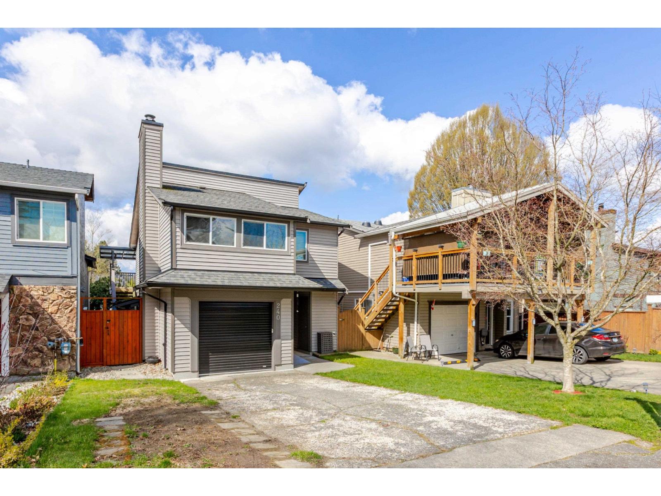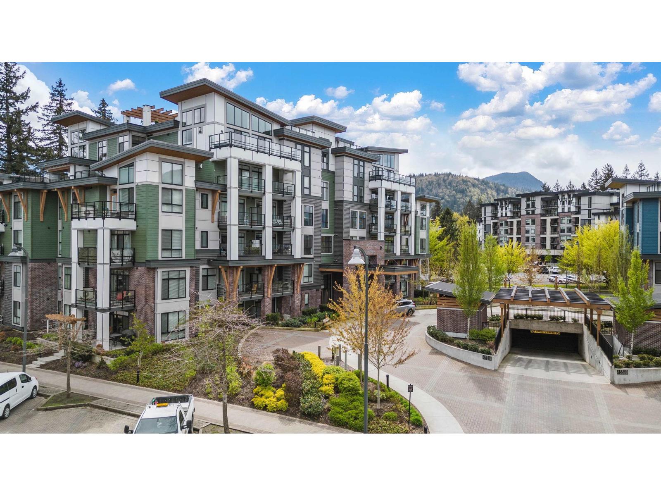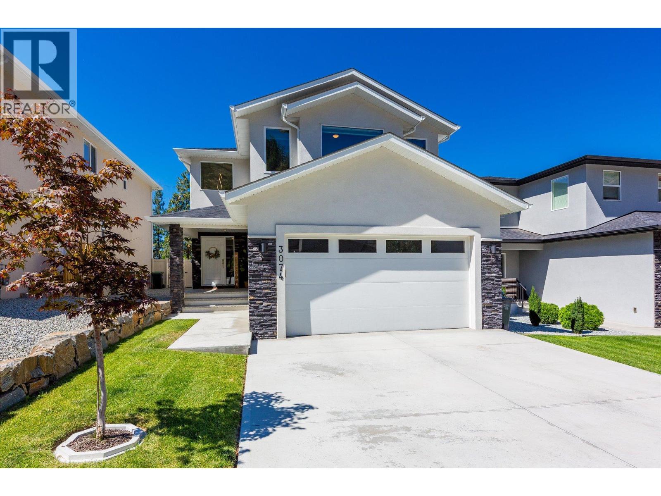704 Mccurrach Road
Kamloops, British Columbia
Exceptional family home on a large corner lot in one of Kamloops’ most sought-after neighborhoods - steps from parks, schools, shopping, transit, and the rec center. Featuring 9’ ceilings, abundant natural light, and an open-concept layout, the main floor offers a spacious kitchen with island and pantry, awesome dining and living room space, plus full views of the private, fully fenced, park-like backyard. 2 cozy patio areas to enjoy depending on the time of day along with above ground pool. Upstairs provides 3 large bedrooms, a versatile family/4th bedroom, and a luxurious primary suite with Jacuzzi, shower, and custom walk-in. The bright basement has a 1-bedroom + den suite with separate entrance (currently tenanted), laundry, in-floor heating, and plumbing to the den. Polished concrete floors with radiant heat on all 3 levels—including the oversized garage with 9’ doors, bump-out, and heated 15x16 bonus room (shop/gym) Extras: stamped concrete driveway, RV parking with hookups, 200-amp service, newer heat pump, central vac, tasteful millwork, wood blinds, underground sprinklers and mature landscaping. This home is great for families and entertaining. The custom features are abundant and will impress from the moment you walk through it. Turn-key, move-in ready and quick possession possible. (id:46156)
173 First Avenue, Cultus Lake North
Cultus Lake, British Columbia
This WATERFRONT Cultus Lake property is just steps away from the lake. Roughly 150k done in renovations including instant hot water, radiant heating, 20 foot custom awning, heated floors in ensuite bathroom, leaf guard protected gutters, kitchen cabinets and more! Beautiful 3 storey property perfect for families or your next vacation home. Enjoy views of the lake from the kitchen and living room. Hot tub included on balcony. Gas fireplace makes for a cozy evening with views of Cultus Lake. Tons of storage for all your lake activities! (id:46156)
810a 16th Avenue
Genelle, British Columbia
Nestled in Genelle, BC, midway between Trail and Castlegar, this custom, unique Mandela-constructed waterfront home offers a distinctive living experience. Boasting 2 bedrooms and 3 baths, it features an abundance of windows that frame sweeping views of the spectacular Columbia River and provide ample opportunity to watch the fish awaken the senses. Modern comforts abound, including heated floors for year-round warmth, a cozy wood stove for additional ambiance, and sustainable elements like solar power and a heat pump with air conditioning. Outdoor living is enhanced by a inviting deck and multiple outbuildings, all set against a serene waterfront backdrop. (id:46156)
1750 176 Street
Surrey, British Columbia
Investor Alert! Builder Alert! The property is located in the Darts Hill Neighbourhood Concept Plan, which was approved by Council on May 10, 2021. New residential development stated in the Dart Hill Neighbourhood Concept plan will provide a variety of housing types to support working professionals, families, and seniors. The High-Density Townhouse designation intends to provide higher-density townhouse buildings and ground-oriented multiple residential units with a typical height up to 4 storeys for stacked townhouses in select locations and up to 3 storeys for townhouses. Density Range: Base 25 UPA and up to 30 UPA with Zero Carbon Incentive. Typical Heights: Up to 4 storeys for stacked townhouses in select locations. Up to 3 storeys for a townhouse. (id:46156)
66 32633 Simon Avenue
Abbotsford, British Columbia
This stunning very well maintained CORNER UNIT with 3-bedroom, 2.5-bath home offers modern living with thoughtful design. Located in the heart of Abbotsford, just off South Fraser Way. This development is within walking distance of shops and services. This home features an entertainer style kitchen with quartz countertops and sleek stainless steel appliances package, contemporary wide plank laminate flooring throughout, and a spacious balcony. Even with being in a townhome, you get a great outdoor space and a fairly large yard! Includes a garage for easy storage and a private backyard for gardening and entertaining. Stay active close to home with the Alder Club private amenities including a large, fully equipped gym and a yoga and meditation space. Book your showings today. (id:46156)
654 Cook Road Unit# 629
Kelowna, British Columbia
BEST VALUE for a TOP FLOOR UNIT in PLAYA DEL SOL. $70K UNDER ASSESSED value and TWO parking stalls! Get it now while the City is chilling out on the Short Term Rentals -we're bringing sexy back! Sunshine, cocktails, and the ultimate vacation-vibes-only location...welcome to Playa Del Sol in the heart of Kelowna’s Lower Mission! This fully furnished 2-bedroom, 2-bath top-floor corner unit is exactly what your lifestyle has been waiting for. Soaring ceilings, extra windows, lake views from the best poolside deck in town, and no stompy upstairs neighbors? Yes please! Inside: a bright open layout, two spacious bedrooms on opposite sides for privacy, full-sized kitchen, a legit DEN (not a closet), in-suite laundry, and a private balcony for sunset sips or espresso filled people watching. Outside: heated outdoor pool, hot tub, gym, BBQ areas, and vibes for days. You’re just steps to Gyro Beach, the Eldorado, Cabana, H2O, paddleboard rentals, and more patios than your liver can handle. Bonus: 2 secure underground parking stalls (rare!), and pets allowed (yep-even your 15” tall floofs)...this the perfect vacation spot. Think the strata fees look spicy? Relax -they cover your heating, cooling, water, and more... basically everything but your late-night Netflix habit. Plus, those resort-style amenities? Chef’s kiss. Worth every penny. Whether you're locking and leaving, living the dream, or waiting for the Airbnb rules to chill out...this place is a certified vibe. (id:46156)
13866 56 Avenue
Surrey, British Columbia
Welcome to Panorama Ridge! This gorgeous 2-storey home sits on a private south-facing lot with breathtaking views. You are greeted with Spiral staircase, Hardwood flooring and offering 6 beds, 5 baths, and two separate living spaces for ultimate privacy - perfect for large families. Featuring large rooms, oak flooring throughout the main floor, and a beautiful kitchen featuring Thermador Cooktop, with granite countertops and oak ceiling beams. The great room boasts vaulted ceilings and French doors leading to an oversized 36x18 in-ground pool and 2,000 sq ft tiled deck, ideal for hosting unforgettable gatherings. (Picture 1, 2 & 24 are virtually staged) New Zoning allows a LARGE DUPLEX (check with the city for all your due diligence) (id:46156)
7699 148 Street
Surrey, British Columbia
Welcome to this spectacular 7,000 sq. ft. residence on a 15,000 sq. ft. lot, offering the perfect blend of elegance, comfort, and entertainment. This home features two primary bedrooms, including one conveniently located on the main floor, ideal for multi-generational living. The fully fenced yard and driveway provide both privacy and security, while the backyard boasts a private basketball court and gazebo-perfect for family fun or friendly games. The basement is an entertainer's dream, with a l2 bedroom legal mortgage helper, a spacious theatre room, a stylish bar area, and a private home gym. From its grand design to its impressive amenities, this residence defines luxury living in East Newton. (id:46156)
12256 57 Avenue
Surrey, British Columbia
RESORT STYLE living in Panorama Ridge! This stunning estate boasts 8,000+ sq ft on a half-acre lot, perfect for entertaining or keeping the kids busy. Dramatic entry with soaring ceilings, formal dining, massive living & family rooms divided by a 2-way fireplace. Dream kitchen with large island, high-end appliances & 2 Sub-Zero fridges. Bonus main-floor bedroom w/ ensuite + hidden private office. Upstairs: 4 oversized bedrooms incl. a retreat-like primary with spa inspired ensuite clad in Calcutta gold marble tile. Basement has 1-bed legal suite, gym, luxe theatre with 133" screen & gold accents, extra bedroom & steam shower. Outside: 20x40 pool, regulation size tennis court, sauna, hot tub & outdoor kitchen/bar. Triple car garage for all your toys. Live the resort lifestyle every day! (id:46156)
240 Davis Crescent
Langley, British Columbia
WHEELCHAIR ACCESSIBLE HOME - complete with elevator, ceiling lift tracks in the primary bedroom & a custom main bathroom with roll in shower, heated floor & touch faucet. Well kept level entry basement home with updated roof, siding, LoE 366 Windows, gutters & facias. Setup for entertaining - Enjoy sun & beautiful sunsets in the Private West facing rear yard with large ground level covered patio & a massive custom UV glass covered upper deck with built-in speakers & custom lighting. Insulated steel garage with space saver roll-up door & Storage/workshop room. Garden shed. Living room with electric fireplace setup for theater with projector, 100 inch screen & surround sound speakers. Commercial grade vinyl plank flooring, stainless steel appliances, some smart switches & lights & a doorbell cam with intercom. Located in a great neighborhood & on a quiet street. Minutes to schools, shopping, restaurants, transit & parks. (id:46156)
311 45510 Market Way, Garrison Crossing
Chilliwack, British Columbia
Welcome to this stunning CORNER-UNIT CONDO IN THE HEART OF GARRISON CENTRAL! This beautiful 2-BDRM, 2-BTH home offers a stylish, contemporary living space with an open-concept layout filled with NATURAL LIGHT. The modern kitchen features STAINLESS STEEL APPLIANCES, AMPLE CABINETRY, & A CONVENIENT BREAKFAST BAR"-perfect for cooking & entertaining. Both bedrooms are generously sized with large windows, & the primary includes its own ensuite. Enjoy a PRIVATE COVERED BALCONY, the COMFORT OF A/C IN THE SUMMER, IN-SUITE LAUNDRY, A COZY ELECTRIC FIREPLACE, plus 2 UNDERGROUND PARKING STALLS & a STORAGE LOCKER. All just steps from CHEAM LEISURE CENTRE, SHOPS, RESTAURANTS, PARKS, THE VEDDER ROTARY TRAIL, UFV & MORE! Don't miss out"-this is your chance to own in a HIGHLY DESIRABLE GARRISON COMMUNITY! * PREC - Personal Real Estate Corporation (id:46156)
3074 Riesling Way
West Kelowna, British Columbia
THE PERFECT FAMILY HOME! 5 bed + den home just off the West Kelowna Wine Trail! Built in 2020, this home has everything you're looking for. 3 bedrooms on the same floor, a fenced yard, bonus space, and double garage. The open main floor of this home features a bright kitchen with stainless steel appliances, a pantry, and plenty of storage and prep space. With seamless flow into the living room, enjoy hosting friends and family with ease. The adjacent dining area opens to a sunny deck, perfect for relaxed afternoons or evening BBQs, with direct access to the fully fenced yard below - great for kids and pets. Upstairs, find three bedrooms are on the same level, along with a separate family room that’s ideal as a media space or playroom. The primary suite offers a walk-in closet and 5-piece ensuite with heated floors, and a soaker tub to relax in. Downstairs, the finished basement adds two more bedrooms, a full bathroom, and a spacious rec room—great for guests, teens, or a home gym. A double garage plus extra driveway parking completes the package. Step outside your door and you’re just moments from Mount Boucherie hiking trails, the Westside Wine Trail, and a short drive to beaches, shopping, and groceries. With part of the new home warranty still in effect, this home blends style, comfort, and peace of mind in one of West Kelowna’s most loved neighbourhoods. This family home has all the space you need, and a layout that ensures theres room for everyone. Come see for yourself! (id:46156)


