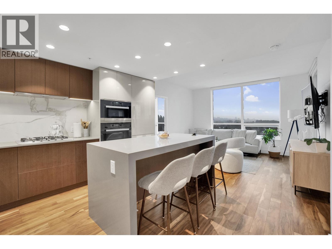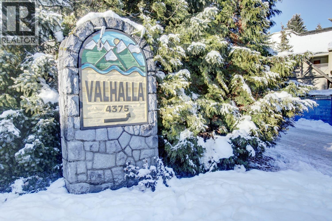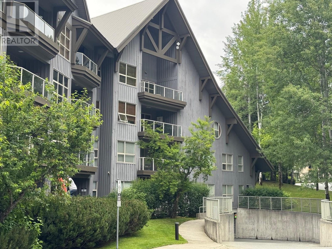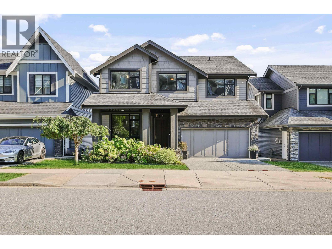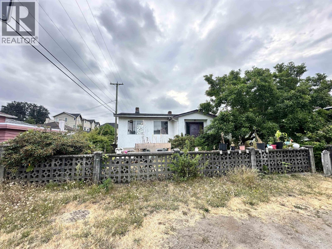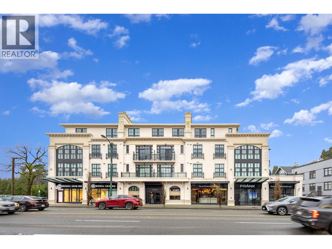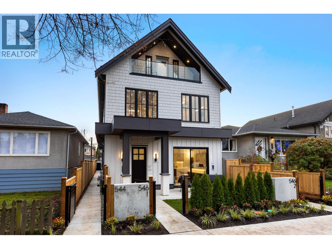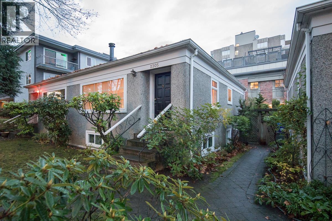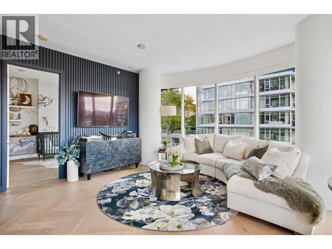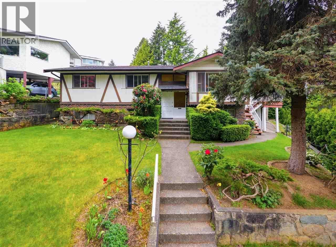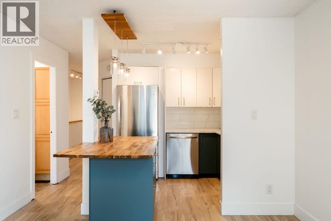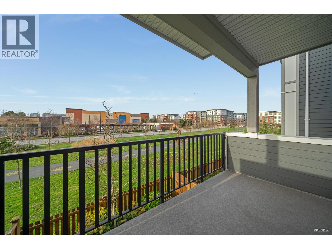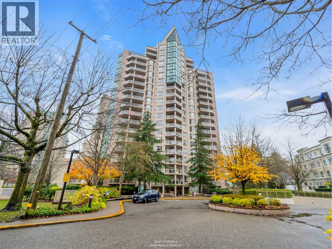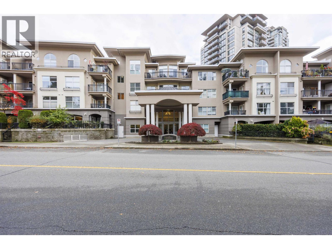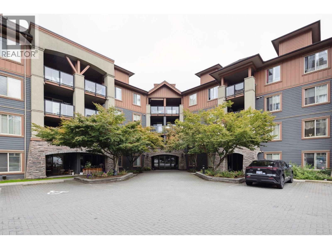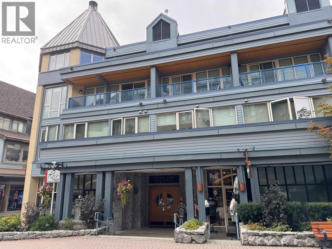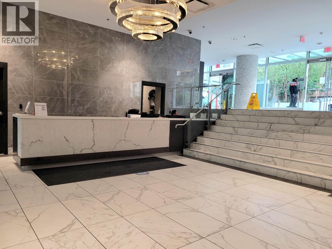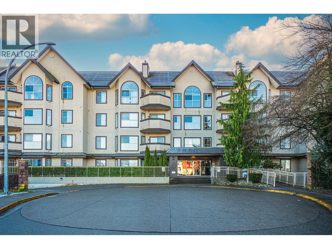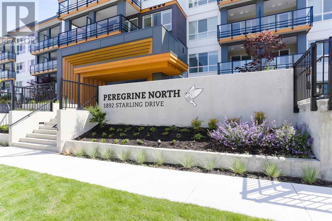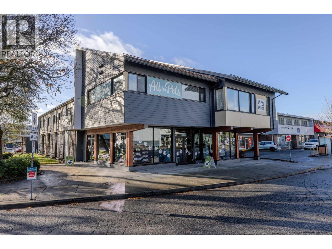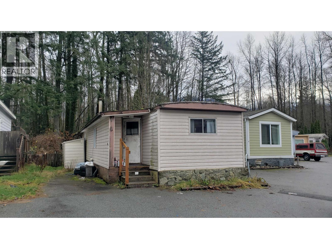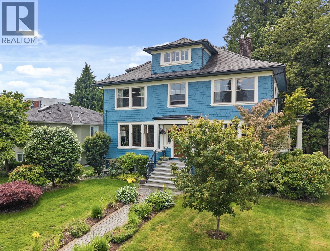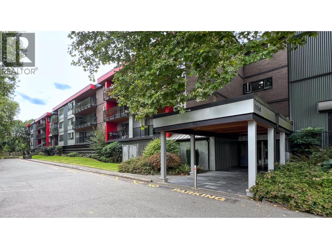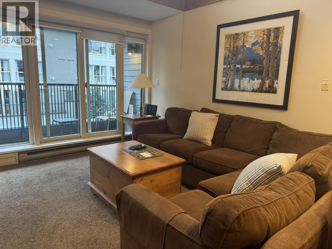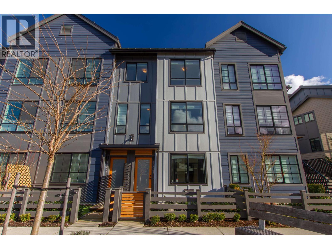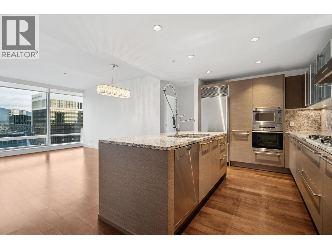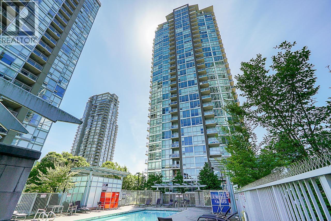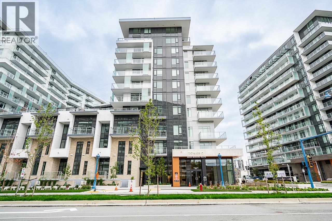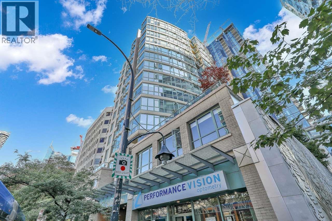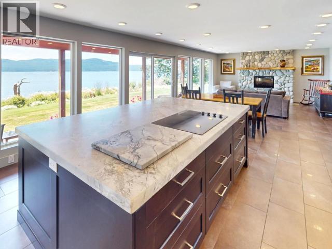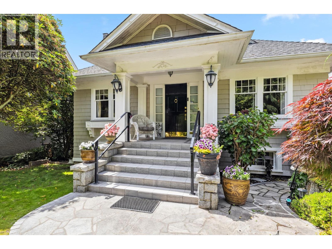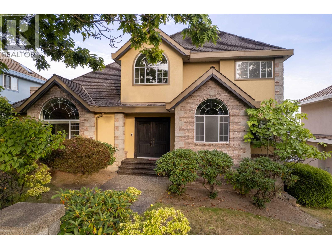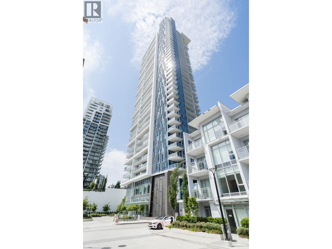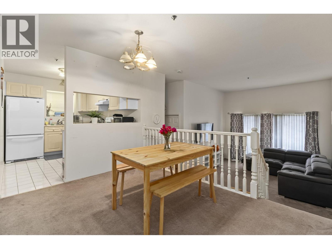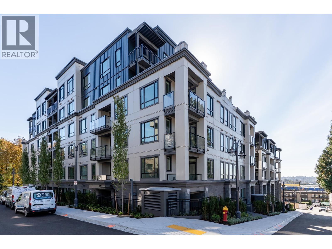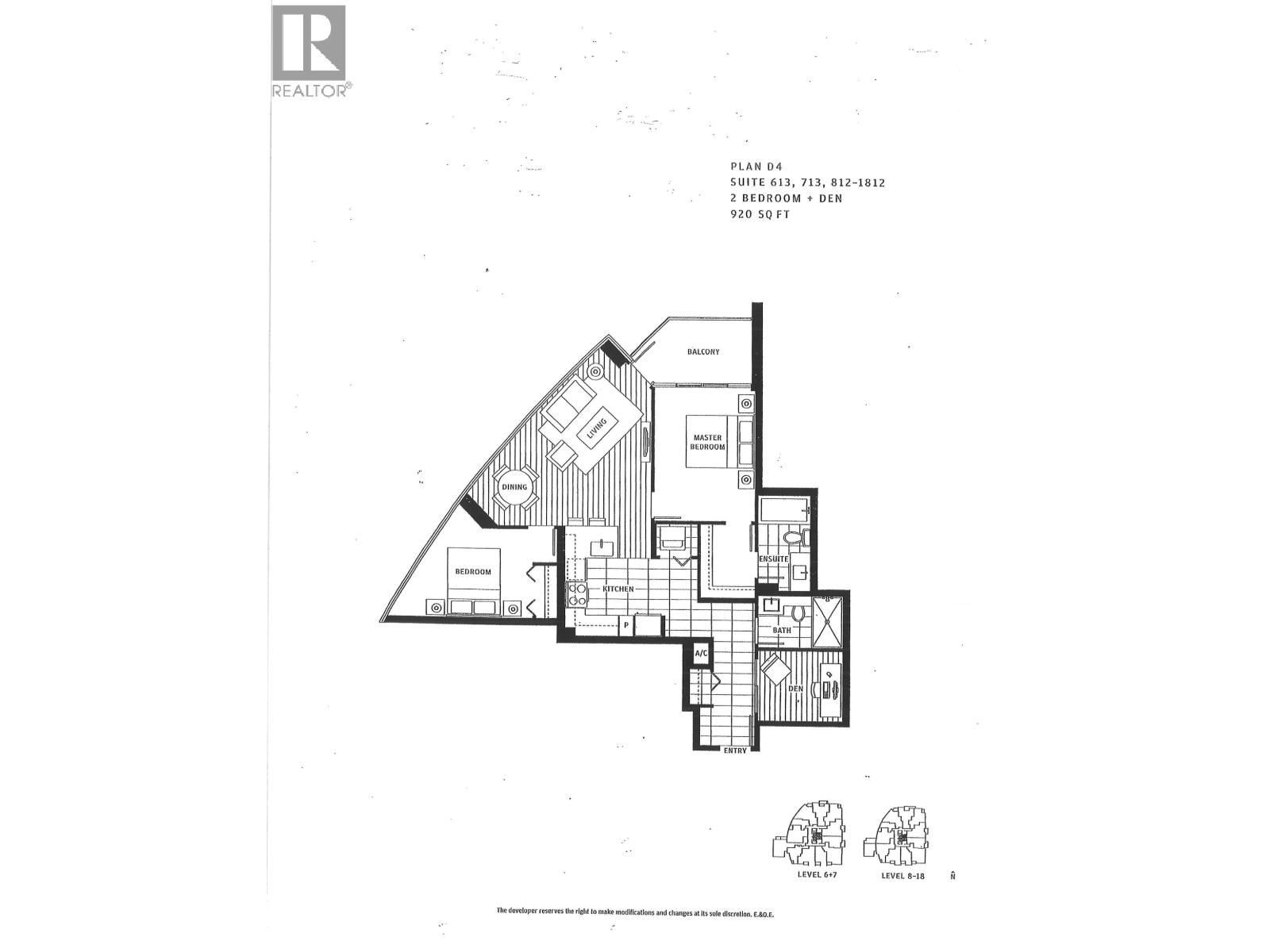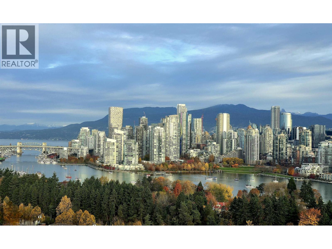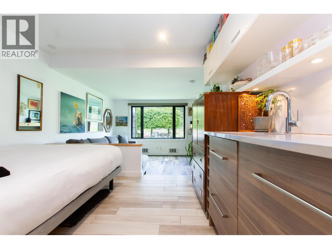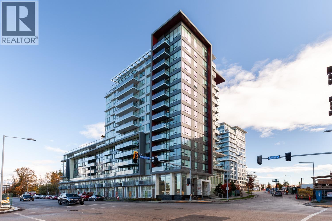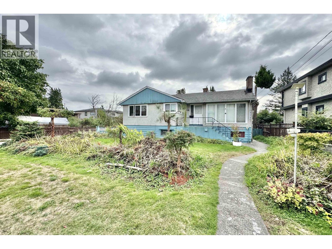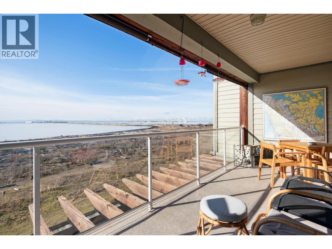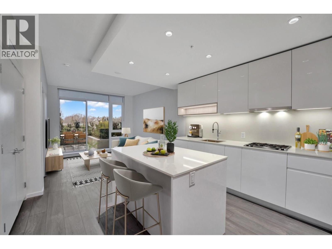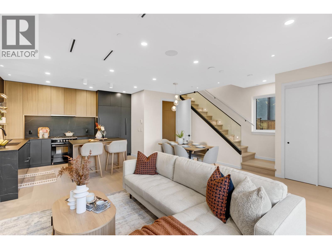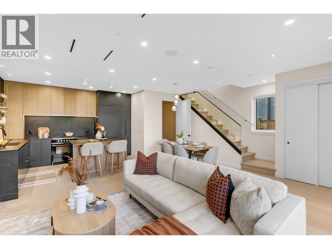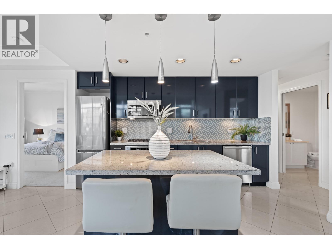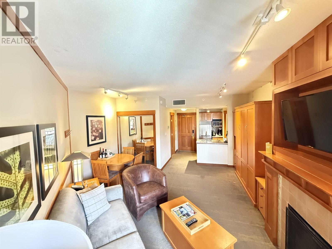1302 1675 Lions Gate Lane
North Vancouver, British Columbia
Welcome to the newest Master Planned Community on the beautiful North Shore, Lions Gate Village! Unit 1302, Park West Tower, is flooded with natural light & beautiful city, ocean & mountain views. Great floorplan, elegant finishes, engineered hardwood, quartz countertops, SS Miele appliances, thoughtful design with adjustable kitchen island, perfect for entertaining. Central A/C & heating. Amenities that must be seen offer a resort like lifestyle; stunning pool/spa/outdoor kitchen/fitness facility, guest suite, amazing party room, & more. Awesome location, walk to Park Royal Shopping Ctr or Ambleside beach, easy access by car or transit to Lolo, Grouse Mountain & downtown Vancouver. A perfect lifestyle to enjoy all the North Shore offers- (id:46156)
31 4375 Northlands (Week 50) Boulevard
Whistler, British Columbia
Create your own Whistler Christmas tradition-just a week early. This 2-bedroom timeshare is in the heart of the Village with a free shuttle to the lifts. Week 50 (Dec 14-21) lets you enjoy the festive lights, fresh snow, and après scene before the holiday rush. Owners can book extra nights within 72 hours (if available). A flexible, cozy way to keep the annual ski trip going-and still be home in time for Christmas. (id:46156)
432 4800 Spearhead (Week 39) Drive
Whistler, British Columbia
This gorgeous 2-bedroom, 2-bathroom shared property at The Aspens is your perfect gateway to Whistler! September (week 39) is an exceptional time to visit, with the bike park still open, lingering summer warmth, and the beautiful onset of fall. Enjoy low annual fees and a prime location right on Blackcomb Mountain, granting easy access to bike trails, walking paths, The Upper Village, and more! This condo boasts breathtaking mountain views and is equipped with everything you need for your week in Whistler. Take advantage of the fitness room, unwind in the hot tubs, or swim laps in the pool. It's an ideal choice for anyone seeking a convenient annual retreat in one of Whistler's most desirable areas. If you can't use your week, the management company can handle rentals for you. (id:46156)
1419 Strawline Hill Street
Coquitlam, British Columbia
Rare opportunity to own a versatile, well-located Burke Mtn home, a perfect blend of modern luxury & functionality. 6 beds/3½ baths across 3 levels, with thoughtful layout for family living. A striking open-concept main floor featuring a soaring 20' vaulted ceiling, flex room, & chef-quality kitchen, opening onto a balcony perfect for summer entertaining. Upper floor showcases a serene master retreat w deluxe ensuite, along with 3 roomy secondary bdrms. Fully finished walk-out basement with expansive recreation area + 2 bdrms, ideal for conversion into a legal suite. Enjoy breathtaking southern-facing views of Mount Baker & Pitt River from multiple vantage points in the home. Burke Mtn is surrounded by nature with future amenities to sustain residents demands for years to come. (id:46156)
7830 Yukon Street
Vancouver, British Columbia
A rare opportunity to own a 7000+sqft (66*107.38ft) RM-9 zoned lot in the prime Vancouver West Marpole neighborhood! This original-conditioned home offers its future owner a choice to redevelop, renovate or build a custom home with lots potential. The property is centrally located, minutes walk to the Marine Gateway and Marine Drive Skytrain Station, providing a convenient lifestyle. Minutes drive to Oakridge Centre, Langara, Richmond, and YVR airport. School catchment: Sexsmith Elementary and Churchill Secondary. Lock in this opportunity today!! (id:46156)
204 1009 Laurier Avenue
Vancouver, British Columbia
Where elegance is intuitive and space is accentuated. This is the essence of First Shaughnessy on Laurier Avenue. This luxurious residence features 3 bedrooms plus den, 2013 sf of spacious living space, 10'ceiling, open and practical layout, top of the line appliances, high-end counter-tops, flooring and fixtures. Equipped with A/C and 2 cars private gate garage. This exclusive home is a reflection of everything you have come to expect in prestigious living. Call now for your private viewing appointment. (id:46156)
544 E 46th Avenue
Vancouver, British Columbia
Discover Fraser Living, a boutique collection of modern farm style homes in the heart of Vancouver´s Sunset neighbourhood. 2-storey laneway offers 3 beds 3 baths + 1 designated EV-ready carport. Every home is crafted with elevated features incl radiant floor heating, AC heat pump, eng hardwood, Fisher Paykel appliance package, and custom LED lighting to add to the ambiance. 10ft grand ceiling heights create an expansive sense of space, while the high-efficiency construction with modern amenities delivers premium comfortable living. Positioned within the catchment of John Henderson Elementary + John Oliver Secondary, this family-friendly address is surrounded by parks, shopping + transit and designed for families and urban professionals. (id:46156)
2305 W 3rd Avenue
Vancouver, British Columbia
Strata unit 3 is an exciting opportunity to purchase and hold until other strata owners in this owner occupied 4 units strata lot decide to sell. The strata windup for such a small strata is a simple process. It is located one block North of 4th Ave, at the top of the hill, on the West corner of W 3rd and Vine. Kitsilano Beach is only 4 blocks away. The lot is in a TOA zone, with potential rezoning and gorgeous views. The City of Vancouver's Broadway Development Plan extends to Vine St. a "hot" redevelopment area with lots of buildings & towers coming. Drive by and check out the redevelopment signs. This cute 1/2 duplex style town house was renovated with electrical and plumbing upgrades, updated drain tiles, cozy main floor, fully finished basement and fun finished upper floor. Strata fee is only $350. Street parking $75.90/car. Rentals OK (no short term rentals) 4 bedrooms & 2 bathrooms - private back yard with mature plants. A great place to hang out until the developer of your dreams comes knocking. (id:46156)
705 181 W 1st Avenue
Vancouver, British Columbia
Reimagined by PlaidFox Studios, this stunning corner home in Olympic Village combines high design with everyday comfort. Curved floor-to-ceiling windows frame sweeping views of False Creek, the city skyline & park space, while herringbone floors, feature-wall millwork & custom wallpaper bring refined character throughout. The open layout flows from the chef´s kitchen-Eggersman cabinetry, quartz counters, Miele/Sub-Zero appliances-to a bright living area opening to a spectacular 380+ square ft terrace for entertaining. A large den offers flexible use, and bedrooms are perfectly separated for privacy. Enjoy Gold Medal Club access (gym, pool, sauna, hot tub), fitness centre, lounge & concierge. Includes 2 parking with EV, 2 lockers. Steps to the Seawall, cafés & shops-this is Olympic Village living at its best. (id:46156)
5843 Baffin Place
Burnaby, British Columbia
Welcome to this well-kept home on a highly sought-after street. Functional layout with bright living spaces, generous bedrooms, and great indoor-outdoor flow, perfect for families. The lot offers excellent upgrade or future development potential in a growing neighbourhood (buyer to verify with the City). Close to schools, parks, shopping, and transit. Live in, rent out, or hold and build. (id:46156)
1009 Clarke Road
Port Moody, British Columbia
Spacious 3 bedroom townhome in College Park, Port Moody! This home features updated vinyl flooring, fresh paint, and a functional layout ideal for everyday living. The main level offers an updated kitchen, full bathroom and primary bedroom, a cozy living and dining area that opens up to your private balcony. Perfect for relaxing or entertaining. DOWNSTAIRS, you´ll find two large bedrooms and a full bathroom, and a spacious recreation/flex room- perfect for a kids´ playroom, home gym, or theatre. This convenient location offers easy access to transit including SkyTrain, and is close to Seaview Community School, Port Moody Secondary, restaurants, and cafes. A wonderful opportunity to live in a quiet neighbourhood surrounded by nature yet minutes from all amenities. (id:46156)
15 9560 Alexandra Road
Richmond, British Columbia
Modern & spacious 3-bed, 2.5-bath home featuring a two-car tandem garage. Soaring 9' ceilings, designer crown moulding & open-concept layout showcase the gourmet kitchen with quartz counters, two-tone cabinets & premium stainless steel appliances. Stylish lighting & neutral palette create a bright, welcoming space, complete with central A/C & security system. Prime central location offers convenient access to shopping, highways, transit & airport - ideal for busy professionals & growing families. (id:46156)
907 1196 Pipeline Road
Coquitlam, British Columbia
THE HUDSON! Bright & spacious, corner/end unit situated on the quiet side of the building boasting floor to ceiling windows from which to enjoy a beautiful view of the well manicured courtyard, mountains & city. Large covered balcony perfect for year round use that can be accessed from the living room and 2nd bedroom. Freshly painted and well maintained. Located just steps from Lafarge Lake, Coquitlam Centre, Douglas College & Skytrain. Amenity building includes gym, pool, hot tub, sauna, racquetball court and rec. room. Recent building re-piping project completed. (id:46156)
404 1185 Pacific Street
Coquitlam, British Columbia
Just a 5-minute walk to everything - City Hall, Library, Coquitlam Centre Mall, Lafarge Lake Park, Douglas College, and SkyTrain Station. Well-maintained building with roof and balconies recently redone. Spacious and functional 2-bedroom, 2-bath home featuring high ceilings and great layout. Needs a little TLC - bring your ideas! (id:46156)
3219 240 Sherbrooke Street
New Westminster, British Columbia
Welcome to Copperstone in Sapperton! This spacious 1-bedroom, 1-bathroom condo located on the 2nd floor offers an open floor plan that maximizes space and natural light. With a desirable southwest-facing view, enjoy the sunsets from your balcony. Insuite laundry with 1 parking and an oversized locker included. 2 pets, dogs and/or cats are allowed. Located just steps away from vibrant retail shops in the Brewery District, the Royal Columbian Hospital and convenient transit options of bus or Skytrain, this home perfectly balances comfort and convenience. Whether you're a first-time homebuyer, a young professional, looking to downsize, or an investor, this gem is ideal for anyone seeking a modern lifestyle in a prime location. (id:46156)
207/307 4321 Village Gate (Week 29) Boulevard
Whistler, British Columbia
This is your chance to snag week 29 in a 2 bedroom, 2 bathroom unit at Village Gate House, right in Whistler Village. Take advantage of direct access to shops, restaurants, sightseeing, and mountain biking trails, then cruise home to a comfortable experience in your large condo with a full kitchen and private hot tub. Week 29 is an ideal time to visit Whistler and soak up our vibrant summer atmosphere, with outdoor activities like hiking, biking, and boating, alongside a packed schedule of festivals, outdoor concerts, and markets. The weather is typically warm and sunny, with average highs around 25°C (77°F), perfect for enjoying the scenic mountain landscape and unique summer-only attractions, while avoiding the busier winter crowds and peak season. (id:46156)
2501 1283 Howe Street
Vancouver, British Columbia
Experience the perfect blend of sophistication and convenience at Tate, one of downtown Vancouver´s most prestigious addresses. This 1Bedroom + Den residence boasts a sleek, modern design with high ceilings, quartz countertops, premium integrated kitchen appliances, floor-to-ceiling windows that fill the space with natural light, panoramic views of the mountains, sparkling waters, and iconic city skyline. Designed for comfort and style, with a thoughtfully laid-out floor plan, and a versatile den ideal for a home office or guest space. The building itself offers world-class amenities, including a fitness centre, theatre, social lounge, and business center. Located in the vibrant heart of downtown, steps to everything. Call for a showing. (id:46156)
311 12464 191b Street
Pitt Meadows, British Columbia
Spacious and open concept south facing 2 Bed/2 Bath in the heart of Pitt Meadows. Huge and bright living room and bedrooms. Very well maintained kitchen with new cabinet finish, hood fan and fridge. Gas fireplace is included in the maintenance fee. Front and easy access underground parking. Owner is paying $15 for additional parking. Storage is in the same level for easy use. Central location, walking distance to Shopping Mall, Movie Theater, Transit, Parks, Schools, and more. Must see !!! (id:46156)
222 1892 Starling Drive
Tsawwassen, British Columbia
Peregrine North in the sought-after Tsawwassen Shores community. This 2-bedroom plus den home enjoys morning light and sweeping mountain views from every room. Soaring 9ft ceilings enhance the open layout, while the kitchen features panel-ready fridge and dishwasher for a sleek finish. Stainless steel range, quartz counters, full-height backsplash, and a large island with bar seating. The primary bedroom includes a walk-in closet and ensuite with frameless glass shower. A second bedroom and den complete the layout, ideal for remote work. 1 Parking and 1 storage are included. Walk to shops, dining, and amenities. (id:46156)
5641 Cowrie Street
Sechelt, British Columbia
All information is approximate and needs to be verified. Unit-101 is 3,000 SF at $27 PSF, plus A/C (Commercial) Unit-102 is 1,240 SF at $30 PSF, plus A/C (Commercial) Unit-201 is 695 SF at $1,604.25 per month, 1 bed/1 bath (Residential) Unit-202 is 1,030 SF at $1,523.86 per month, 2 bed/1 bath (Residential) Unit-203 is 843 SF at $1,503.94 per month, 2 bed/1 bath (Residential) Unit-204 is 800 SF at $1,836.10 per month, 2 bed/1 bath (Residential) Unit-205 is 800 SF at $1,580.69 per month, 2 bed/1bath (Residential) (id:46156)
3 39884 Government Road
Squamish, British Columbia
Secure your opportunity to live the detached lifestyle in a brand-new mobile home of your choice in Lalli's Mobile Home Park (formerly Sousters Trailer Park). The location offers exceptional convenience and a clear investment advantage, making the decision simple for those seeking a quick turnaround or a premium place to live. The park is within easy walking distance to transit, cafes, parks, gyms, and breweries, with access to extensive trail systems for walking, biking, and hiking. Please note: this an opportunity to purchase the pad tenancy agreement and the mobile home currently on the pad has been de-registered and will need to be removed. Monthly pad rent is $900/mo, covering municipal water, sewer, garbage collection, and snow removal. (id:46156)
922 Fifth Street
New Westminster, British Columbia
The MacGowan House a true GEM! RARE blend of charm & unforgettable OUTDOOR living! 7867 SqFt LOT Offers 5 BDRMS & 4 BTHRMS of impressive 4719 SqFt of space! Easy to suite this home! Graceful cross-hall LR/DR evokes elegance, with fir floors, coffered ceilings, built-ins, 3 cozy fireplaces anchoring the home's character. French doors invite natural light, high ceilings, loads of storage, workshop & 2 Laundry. Chef-inspired kitchen true heart-of-the-home moment-designed with quartz counters, S/S appliances, 5-burner gas stove! Upgraded electrical (200-amp service), updated plumbing, newer furnace, tankless HW tank, rebuilt chimneys & 2nd floor windows updated. Private backyard is a retreat unlike any other, stunning patio area, Koi Pond, Hot tub, your very own Bocce Court! BONUS Lane access with remote gate & loads of parking! Close to schools-STMC, Our Lady Mercy, Herbert Spencer, NWSS, transit, restaurants, parks & shops! Incredible LOCATION! Not designated as a "Heritage House." (id:46156)
311 11240 Daniels Road
Richmond, British Columbia
Daniels Manor - the best value in the East Cambie neighbourhood! This bright and spacious top-floor 801 sqft one-bedroom unit is a quiet inside home featuring a functional floor plan, a large living room, generously sized bedroom that easily fits a king-size bed, and a large balcony with a serene treed view. Renovations completed in 2021 include a new bathroom, light fixtures, carpet, fresh paint, and countertops. The building has undergone extensive updates, including the building envelope, rain screen, roof, elevator, boiler, balconies, windows, sliding door, fencing and landscaping. The strata fee covers hot water and heating. One parking stall and one storage locker are included. Convenient location in a serene suburban setting beside Albert Airey Park and playground. (id:46156)
207/307 4321 Village Gate (Week 9) Boulevard
Whistler, British Columbia
Secure Week 9 in a spacious 2-bedroom, lofted, 2-bath timeshare at Village Gate House, right in the heart of Whistler Village. Enjoy unbeatable convenience with shops, dining, apres, and gondolas just steps away, plus a comfortable condo featuring a full kitchen and a private hot tub. Week 9 delivers classic winter charm-great snow, crisp mountain air, and a lively village scene without peak-season crowds. Lock in an annual Whistler getaway without hotel prices, and enjoy a roomy home base in one of the world's most loved mountain destinations. With strong demand, you can even rent out your week when you're not using it. The $1,140 annual fee is fully inclusive. (id:46156)
38045 Keel Way
Squamish, British Columbia
Where design meets Squamish´s natural beauty, this 4-bedroom, 3-bathroom SEAandSKY townhome delivers space, style, and comfort. Nestled beside a serene grassy park, it offers privacy, light-filled rooms, and sweeping mountain views. Currently under construction, the future 17,000 sq. ft. activity centre, complete with a pool and modern fitness amenities will provide a vibrant hub for recreation and relaxation. The new pedestrian bridge to downtown, expected to be completed in 2026, will offer easy access to restaurants, cafés, shops, the estuary, and nearby trails perfectly blending outdoor charm with urban convenience. This is more than a home; it´s a gateway to a lifestyle in a community that balances tranquility, adventure, and connection. Ideally situated between world-class amenities in both Vancouver and Whistler, it´s the perfect base for exploring all that the region has to offer. (id:46156)
3603 1111 Alberni Street
Vancouver, British Columbia
So many reasons to love this 36th-floor sky home at the Park Hyatt Residences in the heart of Downtown Vancouver. You´ll find a gourmet kitchen with Sub-Zero & Miele appliances featuring a massive island for entertaining. Spa-like bathrooms, including a tub and shower in the primary en-suite. Efficient floor plan with separate bedrooms, ideal if you need space for guests, office or even another living space. Room for a full-size dining table as well as house-sized living furniture. The expansive views are unparalleled, as you´re high enough to feel private with no one looking into your home. Spacious den for storage or a home office. You´re steps to the business district, the city's best restaurants, entertainment & shopping. 2 parking spaces and 2 storage rooms. Call for a private viewing (id:46156)
3505 2975 Atlantic Avenue
Coquitlam, British Columbia
Enjoy city and mountain views from this bright 1-bedroom, 1-bathroom home on the 35th floor. The open layout, large windows, and balcony make the space feel open and airy - perfect for relaxing or entertaining friends. You´ll love the building´s great amenities: an outdoor pool, hot tub, gym, and yoga room - everything you need for a healthy, active lifestyle. This home is perfect for living in or as an investment. It´s clean, modern, and in a great location close to shops, restaurants, and transit. The tenancy is fixed until mid-2026, with the tenant currently paying $2,250 per month. The tenant is open to vacating earlier if needed. No parking is included, but a spot is available to rent for $85 per month. (id:46156)
874 6600 Minoru Boulevard
Richmond, British Columbia
MOST SOUGHT-AFTER RARE corner unit. Brand new 2-bed, 2-bath, LR, office nook in 861sf offering breathtaking mountain views, city skyline and abundant natural light from all directions within; and out onto a private spacious wrap-around additional 368sf balcony. Includes 1 exclusive storage and 1 car park. Gourmet kitchen with precision-engineered German/Japanese appliances echoes beautifully in Italian cabinetry and quartz countertop. 24,000+sf resort-worthy amenities include fitness center; lounges; children´s play area; co-working spaces; and guest suites graced with park-like walkways and serene Sky Gardens. At the heart of Richmond, high-end shopping centre with SkyTrain connected, prestigious schools and city´s best attractions are all within steps. Showings by appointment. (id:46156)
602 1238 Burrard Street
Vancouver, British Columbia
Altadena - Court Ordered Sale 2 bedroom corner unit with 2 full bathroom plus flex room(enclosed balcony area/den). South-West, not facing Burrard street. Large living room with gas fireplace. 9 foot ceilings through out. Fantastic location just on the edge of the West End with all shopping and restaurants within a short walking distance. Local transit close by. Sold on a "As is Where is " basis only. 1 parking and 1 locker (id:46156)
9771 View Road
Powell River, British Columbia
PRIVATE WATERFRONT ON 7.18 ACRES SOUTH OF TOWN. Known for its stunning landscaping, fantastic beach access, quiet location on a no thru road, yet just around the corner from Donkersley Beach. The 4 bed, 3 bath home is designed for both comfort and entertaining. A spectacular wrap-around covered patio sets the stage for outdoor gatherings, inside, floor-to-ceiling windows on the main level bring the views in. A chef's kitchen featuring a grand island, flowing seamlessly into the cozy dining and family room. The custom staircase brings you up to 4 spacious bedrooms with vaulted ceilings. The luxurious primary suite features a spa-inspired ensuite with soaker tub and walk-in shower plus a private deck with a panoramic ocean views. 3 additional bedrooms share a 5-piece bath. This property offers a double garage, a 16x23 powered workshop and a whimsical kids' playhouse in the forrest. Waterfront of this size don't come around often. Take advantage of the lower taxes and rural living! (id:46156)
4349 Cypress Street
Vancouver, British Columbia
Prime West Side Opportunity - Endless Potential in Prestigious Location. Located in one of Vancouver's most sought-after neighborhoods, this exceptional residential property offers rare opportunity to create your dream home in premium location. Situated on a 5,145 square ft lot w back lane access, this property is ideal for reno, full redevelopment, or custom home build. Within catchment area of Shaughnessy Elementary & Prince of Wales Secondary - both highly regarded public schools. Minutes from some of Vancouver's elite private schools. Steps to the Arbutus Club, a premier private athletic & social club. Convenient access to local shops, cafes, & services. Enjoy the charm and tranquility of tree-lined streets in a well- established West Side community. Easy access to UBC, DT & YVR. Call tdy (id:46156)
816 Citadel Drive
Port Coquitlam, British Columbia
An extra large kitchen windows, supersize family room provides the perfect space for relaxation and entertainment. This home is ready to impress with its blend of elegance, comfort, and convenient amenities, all within a vibrant community. Open house. We are here to satisfy your luxury & unique tastes. Pleasure to show! (id:46156)
3207 2311 Beta Avenue
Burnaby, British Columbia
N.W. Corner Unit at Lumina Waterfall in the heart of Brentwood center. This 2 bedroom & 2 bath unit with a functional layout providing a panoramic views. The unit stands out with features like gourmet kitchen with Bosch appliances, high ceiling, oversized balcony, Air Conditioning. Building amenities include fitness center, games, music and Yoga rooms, outdoor social area, guest suites, 24/7 concierge. Prime location, walking distance to Brentwood shopping mall, restaurants and Skytrain Station. 1 parking & 1 Locker. Pet & Rental friendly. (id:46156)
202 7011 Blundell Road
Richmond, British Columbia
Welcome to this beautifully designed 2-bedroom, 2-bathroom apartment offering 955 square feet of comfortable, contemporary living space. Perfectly blending style and functionality, this home features an open-concept layout ideal for both relaxing and entertaining. Located in a vibrant neighborhood close to shops, restaurants, parks, and transit, this home offers both urban convenience and modern comfort-making it an ideal choice for professionals or investors alike. (id:46156)
616 215 Mcbay Lane
Coquitlam, British Columbia
NO GST! Be a connoisseur of life at Bastille - a breathtaking new development by the reputable Porte Homes! This high-floor 1 bedroom home combines French-inspired design with modern functionality: smart appliances, quartz counters, a large balcony, and thoughtful amenities like a social lounge, firepit, co-working space & fitness centre. Close to shopping, dining, & transit, including convenient access to HWY 1. Mere steps to everything prosperous Maillardville has to offer! Book your showing today! (id:46156)
1512 8033 Saba Road
Richmond, British Columbia
"Paloma 2" concrete high-rise in the heart of Richmond. 2 bedrooms, 2 bathrooms and a den, has balcony. This 921 s.f. unit has A/C, NW corner with city and mountain views. Building has concierge services, fully equipped fitness gym, media room, party room and garden. Steps away from Canada Line Brighouse Station, Public Market, Richmond Centre. Price include 1 paring and 1 storage locker. School catchment: Cook Elementary and MacNeil Secondary. All measurements are approx. buyer to verify if deem important. Immediate possession. (id:46156)
1801 2411 Heather Street
Vancouver, British Columbia
Excellent view and location, well-maintained luxurious suite with over 1,500 square feet featuring 3 bedrooms plus den, solarium & 2 bathrooms NW facing corner unit with stunning 180 degree unobstructed views of False Creek, North Shore mountains & the downtown. Gourmet kitchen, contemporary finishing, oak hardwood flooring & geothermal heating/cooling system. Two bathrooms has Nu-Heat heating flooring. Minutes to Canada Line, VGH, restaurants & banks. Owner has paid extra to buy three storage lockers and four parking spots, three of them has EV charging, all doors been changed and upgraded, three bedrooms floor changed from carpet to hardwood flooring, new sub zero fridge. All measurements, floor plan, video, photos by Almond Tree Media Inc. https://my.matterport.com/show/?m=B4E9YJEKQDW (id:46156)
405 6850 Crabapple Drive
Whistler, British Columbia
Discover the ideal retreat for year-round outdoor enthusiasts with this renovated waterfront townhouse on The River of Golden Dreams. Enjoy Alta Lake beach access, and proximity to The Valley Trail. Walking, hiking, cycling, and water sports in summer, and skiing and skating in winter, are all just a short walk or bus ride from the village. This sleek, contemporary studio features new windows, and a sliding glass door to the covered patio. The modern kitchen boasts two-tone cabinets, a quartz countertop, and stainless steel appliances. The luxurious bathroom includes a glass walk-in shower, and there's an in-suite washer/dryer for added convenience. Unwind with a glass of wine by the wood-burning fireplace, enjoying serene mountain and river views. The suite includes one parking spot, two storage lockers, and bike storage. Canoe and kayak racks are available on the dock. Don't miss your chance to own a piece of paradise! (id:46156)
1901 8833 Hazelbridge Way
Richmond, British Columbia
Experience luxury penthouse living at its finest at Concord Gardens! This beautifully appointed 2 bed + den, 2 bath residence offers soaring 13' ceilings, floor-to-ceiling windows with panoramic city and mountain views, and a spacious open-concept layout ideal for both relaxing and entertaining. The upgraded Miele appliance package and premium finishes throughout create an elevated living experience. Enjoy year-round comfort with central A/C and abundant natural light in every room. Residents have exclusive access to the world-class Diamond Club amenities, including an indoor pool, sauna and steam room, fully equipped gym, basketball court, games room, and yoga studio. Perfectly located within walking distance to the new Capstan SkyTrain Station, as well as an array of restaurants, shops, and services. A rare opportunity for refined urban living in Richmond-call today to book your private showing! (id:46156)
4258 Hurst Street
Burnaby, British Columbia
Builder´s Delight! Rare 59´ x 124´ corner lot (7,316 sq. ft.) in the heart of Metrotown. This prime property features a south-facing yard and lane access, offering outstanding potential for your custom multi-plex development. Situated on a quiet, family-friendly street yet just minutes from parks, major shopping centres, and transit-an unbeatable blend of convenience and lifestyle. An exceptional opportunity in one of Burnaby´s most sought-after neighbourhoods! (id:46156)
12018 261 Street
Maple Ridge, British Columbia
Welcome to this stunning custom built home offering 6 bedrooms + 5 bathrooms, and a fully self contained 2 bedroom legal suite with almost 4,000 square ft of living space. Situated on a spacious 10,000+ square ft corner lot, this home features high end finishes, premium appliances, & modern design throughout. The open concept main floor boasts a gourmet kitchen with top tier appliances, wok kitchen and a large island, perfect for entertaining. The bright living and dining areas include large windows, sliding door to the yard and a cozy 2 sided fireplace. Upstairs, you´ll find the laundry, 4 spacious bedrooms, including a luxurious primary suite with a spa like ensuite and walk in closet. Additional highlights include 2 stairways, separate detached double garage, plenty of parking & central A/C! (id:46156)
210 1120 Tsatsu Shores Drive
Tsawwassen, British Columbia
Quintessential WATERFRONT living at its finest at Tsawwassen's coveted TSATSU SHORES. This 2nd story 1 Bed, 2 Bath, 907 square ft oceanfront condo includes panoramic views of the Salish Sea, Gulf Islands and beyond. Tasteful updates throughout and a floor plan that was previously a 2 Bed & has been transformed into 1 Bedroom to allow for additional main living space to enjoy. Also features detailed millwork + wainscotting, hardwood flooring, gas fireplace & stainless steel appliances. The 182 square ft covered patio space is the ultimate in year round enjoyment and showcases some of the best views in Sunny Tsawwassen. Immersed in nature & conveniently located minutes to the Tsw Ferry Terminal, Tsw Mills Mall, Hwy 99 and Tsawwassen Town Center. (id:46156)
404 6200 Minoru Boulevard
Richmond, British Columbia
Experience elevated living in this brand new, 1-bedroom residence at RC at CF Richmond Centre. This sophisticated home features a gourmet kitchen with abundant cabinetry, gas cooktop, and premium Gaggenau appliances, along with side-by-side laundry, heated bathroom floors, and year-round comfort with AC. Includes 1EV parking stall and 1 storage locker. Enjoy an expansive 220 sq.ft. partially covered patio with direct access to the serene Sky Garden. Residents enjoy over 73,000 sq.ft. of exclusive amenities, from tranquil garden sanctuaries to entertainment suites, children´s play areas, fitness studios, co-working spaces, and guest suites. Perfectly positioned steps to premier shopping, Minoru Centre for Active Living, community amenities, and the SkyTrain. Book your private showing today! (id:46156)
1 2764 W 14th Avenue
Vancouver, British Columbia
Experience exceptional craftsmanship in this Kitsilano front duplex. Every finish feels elevated and carefully thought out. Enjoy custom millwork, curated designer lighting, a bold island and premium integrated appliances. Live in year-round comfort with radiant in-floor heating, A/C, and a gas fireplace while enjoying a built in office nook that adds refined function. This home integrates indoor-outdoor living with folding glass doors leading to your private yard. Take advantage of a detached garage, and a crawl-space spanning the area of the main floor. Don't miss out on living in Vancouver's most desirable neighbourhood with Carnarvon Elementary, Kitsilano Secondary, and UBC just blocks away. (id:46156)
2 2764 W 14th Avenue
Vancouver, British Columbia
Experience exceptional craftsmanship in this Kitsilano back duplex. Every finish feels elevated and carefully thought out. Enjoy custom millwork, curated designer lighting, a bold island and premium integrated appliances. Live in year-round comfort with radiant in-floor heating, A/C, and a gas fireplace while enjoying a built in office nook that adds refined function. This home integrates indoor-outdoor living with folding glass doors leading to your private yard. Take advantage of a detached garage, and a crawl-space spanning the area of the main floor. Don't miss out on living in Vancouver's most desirable neighbourhood with Carnarvon Elementary, Kitsilano Secondary, and UBC just blocks away. (id:46156)
210 6168 London Road
Richmond, British Columbia
Welcome to the highly sought-after Steveston South waterfront! This spacious 2 bedroom, 2 bathroom home is beautifully kept and offers the ultimate outdoor living with an oversized 439 sq.ft. balcony-perfect for summer BBQs or evening wine while taking in water and mountain views. Inside, enjoy year-round comfort with air conditioning, plus strata fees that include heating, cooling, and city utilities. Located in the desirable McMath Secondary catchment, this home delivers lifestyle, convenience, and one-of-a-kind outdoor space. (id:46156)
502 172 Victory Ship Way
North Vancouver, British Columbia
Welcome to The Atrium building(east) at the Pier, with this beautiful 2 bedroom, 2 bathroom unit! You'll love the bright, open concept kitchen with island, stainless steel appliances & gas stove. Super functional layout with the large living room space and great separation between the 2 bedrooms, complete with air conditioning! Take in the partial city and water views from your covered balcony. Included in your maintenance fee is full access to the indoor pool, hot tub, sauna, gym and outdoor terrace at the Pinnacle Hotel! Walking distance to all the great amenities of Lower Lonsdale & the Shipyards, which include: great restaurants, coffee shops, stores, seabus, the Pier boardwalk and much more! Pet & rental friendly. 1 parking & 1 storage locker. Book your private viewing today! (id:46156)
620 4320 Sundial Crescent
Whistler, British Columbia
Investment alert! at least 5% net profit with a full kitchen, gas fireplace and a balcony with panoramic views of the Village gondola and the activities happening throughout the year, whether it's skiers gracefully gliding down the slopes in winter or mountain bikers exploring the trails in summer. Beyond the exceptional amenities and breathtaking views, Pan Pacific Mountainside presents a lucrative investment opportunity. As a small boutique hotel, it enjoys consistently high occupancy rates, ensuring a steady revenue stream for property owners. The property operates as a turn-key investment, requiring minimal owner involvement. Additionally, owners have the privilege of using the property for up to 56 days per year, making it an attractive addition to their real estate portfolio. (id:46156)


