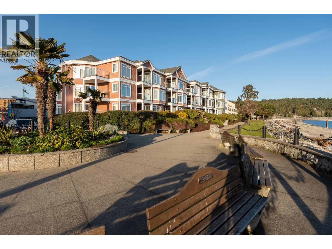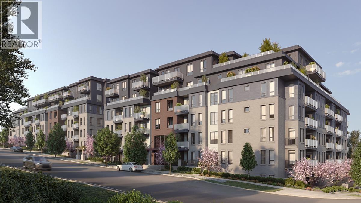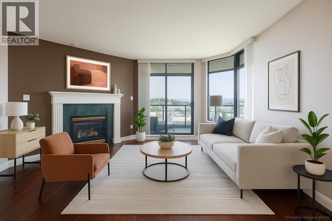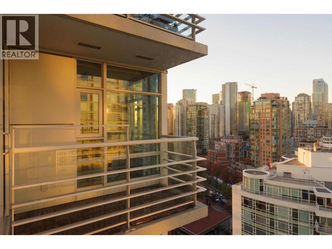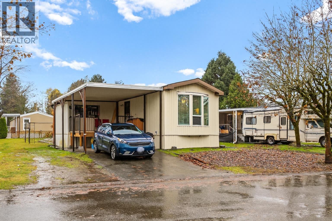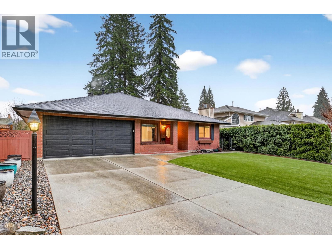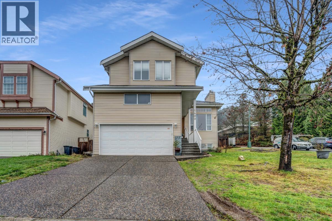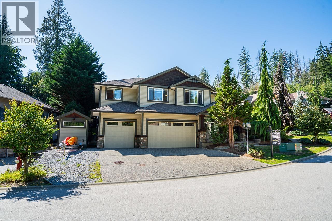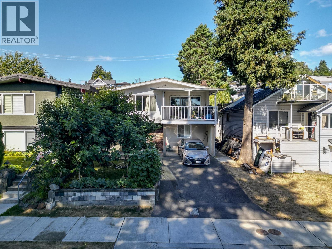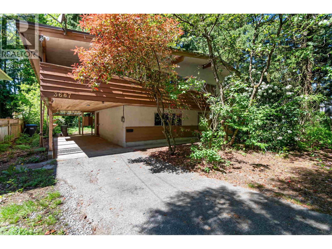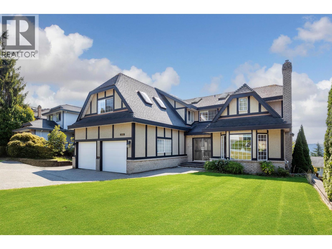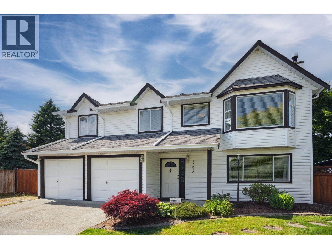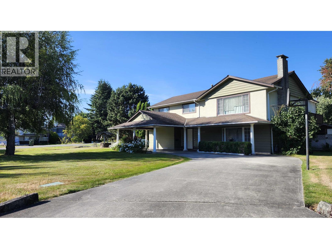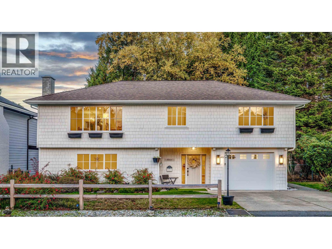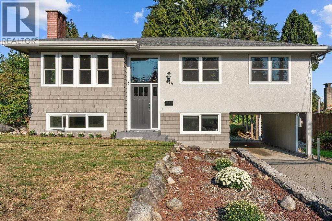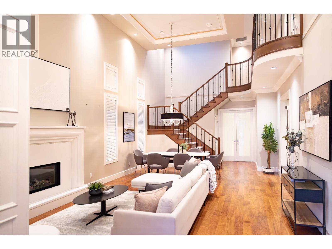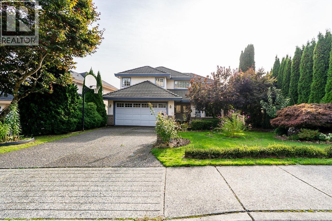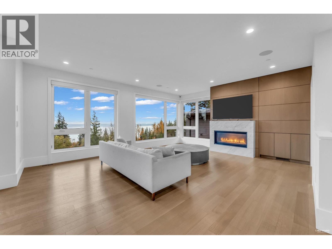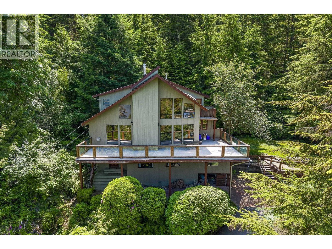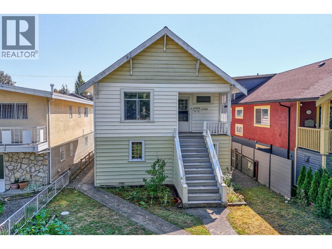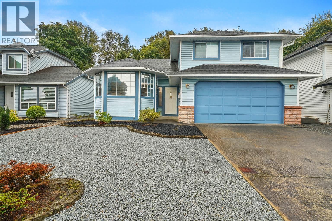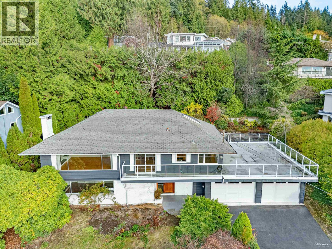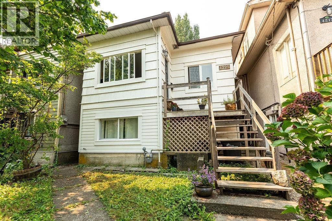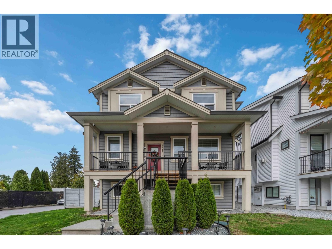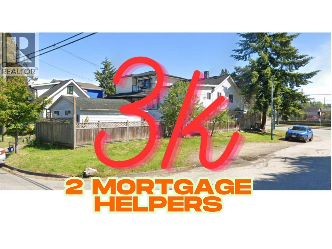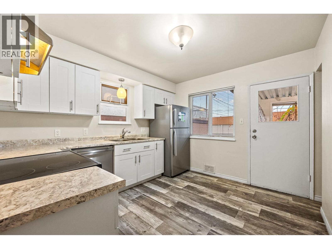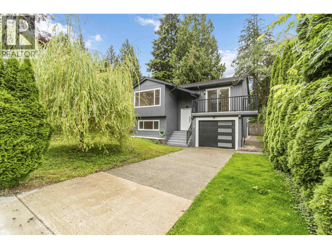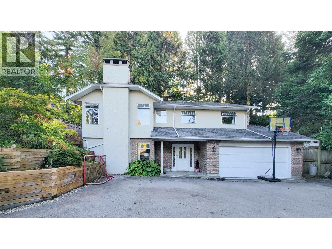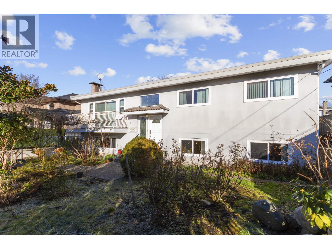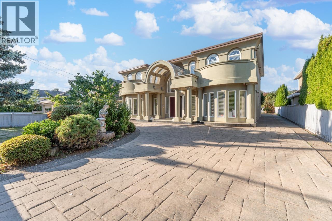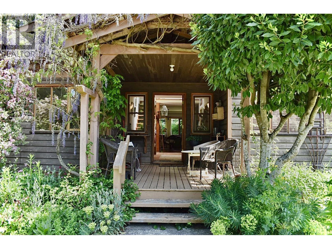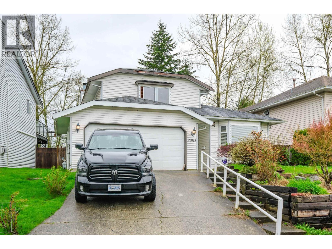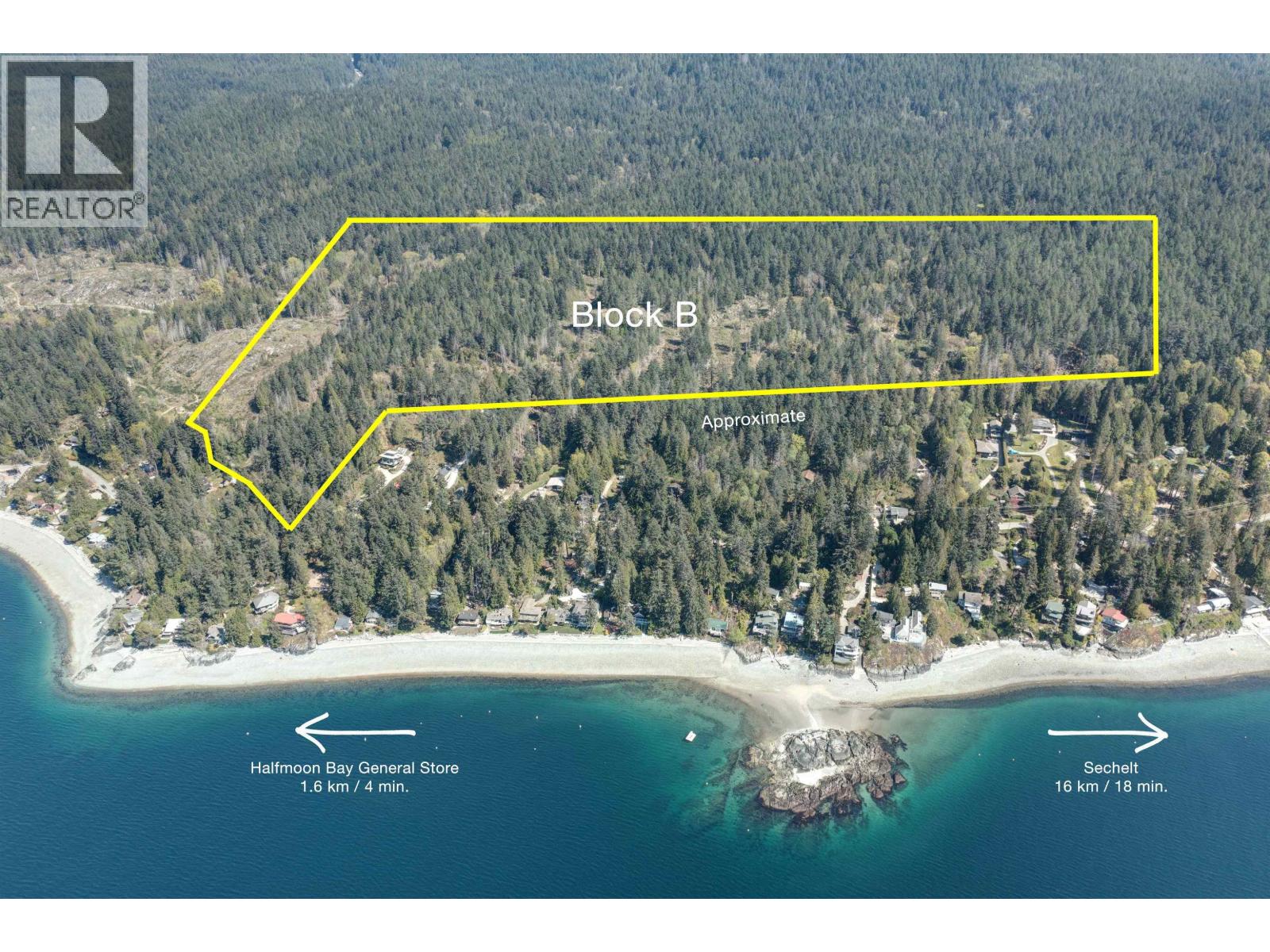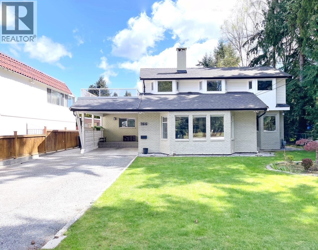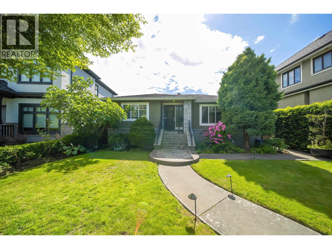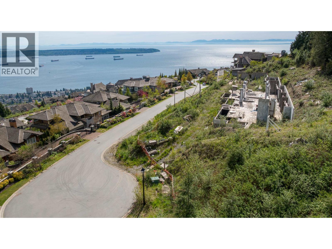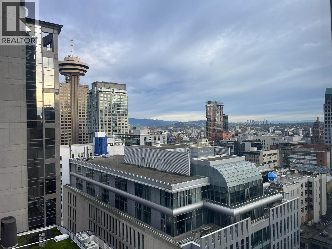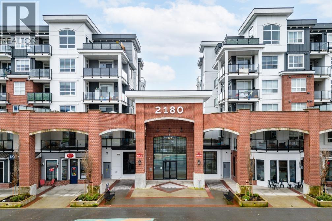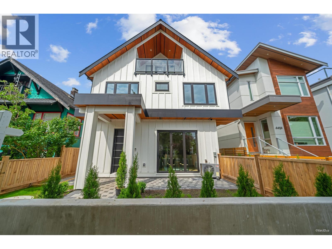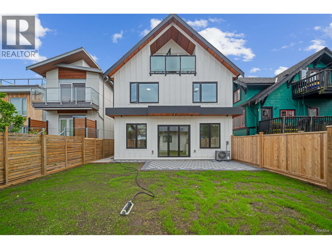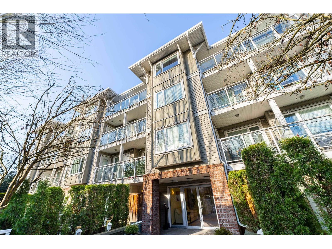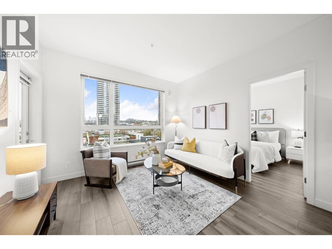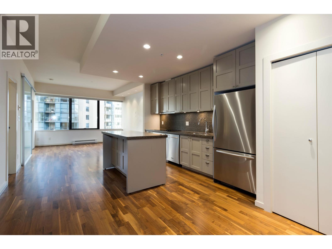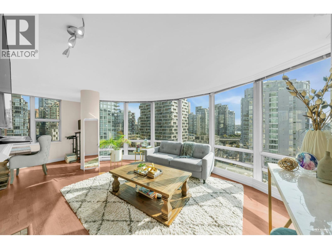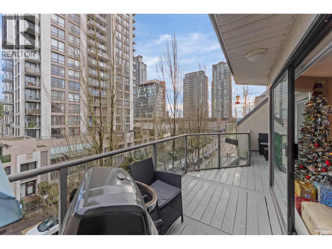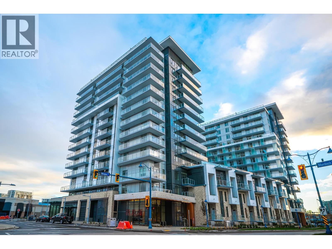102 5470 Inlet Avenue
Sechelt, British Columbia
Waterfront unit with floor to ceiling windows, panoramic views from living/dining room, kitchen and master. Updated bright kitchen, with pantry and lots of counter space. grand master bedroom with en-suite bathtub and shower combo. Second bedroom looking out to the mountains, bathroom with shower and grab bars in both bathrooms. Building is the closest to the water, under-building gated parking, storage and easy walk to shops/restaurant/pharmacy. 55+ building and ground level unit with covered patio. (id:46156)
W306 618 Shaw Avenue
Coquitlam, British Columbia
Welcome to Level - discover this well-designed 2-bedroom, 1-bath home in the West Tower on the 3rd floor, offering 685 square feet of efficient, modern living at highly competitive pricing. Just steps from Lougheed Shopping Centre, SkyTrain access, and the North Road hub, you're surrounded by over 110 shops, services, and eateries. This prime location blends everyday convenience with vibrant urban energy, making it an ideal home or investment opportunity. (id:46156)
1301 4425 Halifax Street
Burnaby, British Columbia
Welcome to POLARIS built by award-winning BOSA. Nestled in a park-like setting surrounded by mature gardens, this turnkey 2 BDRM, 2 full bath home offers more than 1,050 sqft of living space and is ideally situated in Burnaby North's vibrant Brentwood area, meaning you have everything on your doorstop from shops and restaurants to services, parks and recreation. The open concept layout is ideal for entertaining and the large bonus storage room could also serve as a home office. Other features include a cosy gas fireplace and large wrap-around balcony offering sweeping mountain and city views. Exceptional strata and a great community. This unit includes 2 secured parking spots and storage, along with the use of on-site amenities. (id:46156)
802 1367 Alberni Street
Vancouver, British Columbia
*Bright corner studio in the popular LIONS West Tower*** Spacious SW facing unit with solarium that can be small bedroom/flex space. Efficient floorplan, no wasted space. PRIME downtown location, walk everywhere! Steps to Stanley Park, financial district, Coal Harbour, seawall, shopping & restaurants on Robson Street. Freshly painted, new laminate flooring. Building amenities include 24/7 concierge, party & media room, gym, sauna and guest suites. 1 parking and 1 storage locker included. Ideal for 1st time home buyer or investor! Some photos are virtually staged. (id:46156)
2305 1199 Marinaside Crescent
Vancouver, British Columbia
Iconic and sought-after, AQUARIUS I by Concord Pacific-where the city meets the water´s edge. This bright corner one-bedroom plus den (easily a second bedroom) is a peaceful retreat in one of Vancouver´s most desirable communities. Sweeping views of the skyline, mountains, and marina pour in through expansive windows, anchored by a cozy gas fireplace. The efficient layout offers everyday comfort, with secure underground parking for added convenience. Residents enjoy 24-hr concierge, indoor pool, gym, garden courtyard, and lounge/function rooms. Lovingly maintained by long-time owners, this move-in-ready home sits above Urban Fare and Provence, steps to the seawall and Yaletown dining. Waterfront living at its finest-don´t miss this rare opportunity. (id:46156)
79 145 King Edward Street
Coquitlam, British Columbia
This beautifully maintained manufactured home offers the comfort and privacy of detached living-at a fraction of the cost. With over $100,000 in fully permitted, professionally completed renovations in 2025, buyers can enjoy quality, safety, and true move-in peace of mind. No DIY-every improvement was completed by certified trades. Step inside to a bright, open-concept layout perfect for entertaining, featuring a newer kitchen with generous cupboard space. Offering 3 bedrooms and a convenient cheater ensuite, the home provides excellent functionally for couples, small families, or downsizers wanting extra room. Enjoy an unbeatable lifestyle in one of Coquitlam's most walkable locations - just steps to Superstore, restaurants, shopping, movie theatres, bowling alley, transit, and skytrain. (id:46156)
3960 Robin Place
Port Coquitlam, British Columbia
RARLEY AVAILABLE! This beautiful rancher is situated in the highly sought after OXFORD HEIGHTS neighourhood on a quiet no-thru road. Featuring brick exterior, this well-maintained home offers 3 bedrms plus a versatile den/flex rm and 2 full bathrms ideal for single-level living. Numerous upgrades incl. a new 2023 roof, Anderson windows & doors, Hunter Douglas blinds throughout, hot water on-demand, S/S appliances, washer/dryer, and a heat exchanger for year-round efficiency. The spa-like ensuite provides elegant finishes and design. Enjoy exceptional outdoor living with a covered patio and extended open patio with Arbor accessed through the kitchen, family rm and primary bedrm, complete with garden beds, a storage shed, and lane access. A fantastic opportunity to own a truly special home! (id:46156)
1400 Meadowview Court
Coquitlam, British Columbia
Located in the highly sought-after Westwood Plateau community, this stunning residence features NEW flooring and NEW Kitchen Appliances, Cabinets and Bathroom Vanities. Boasting over 3,225 sqft of thoughtfully designed living space, this home offers a floorplan perfect for families. The main floor features a grand formal living room with vaulted ceilings, a fireplace, newly renovated kitchen equipped with all NEW appliances under warranty, and an inviting eating area seamlessly connected to the cozy family room. Upstairs, discover four spacious bedrooms. École Panorama Heights Elementary, Summit Middle School or École Maple Creek Middle, Gleneagle Secondary or École Dr. Charles Best Secondary. 5 min drive to Coquitlam Centre. (id:46156)
16 13210 Shoesmith Crescent
Maple Ridge, British Columbia
Quality built Triple Garage (fits 6 cars + room for RV) home spanning across an impressive 10059sqft lot. This home offers exceptional outdoor living experience: host unforgettable gatherings on the covered patio with built in gas BBQ/island, let kids/pets play freely across the professionally landscaped yard with I/G irrigation or unwind under the custom-built gazebo. Inside Main level offers an inviting open floorplan highlighted by large windows throughout overlooking the backyard, floor to ceiling fireplace, 3 bedrooms, ensuite & WIC in primary bedroom. Basement Entry Down is great for multigenerational living, featuring a den/office, custom built shelves for a library or a bar in the rec. room, 2 additional bedrooms and 1full bath. Easy to suite with separate side entrance. (id:46156)
45 N Stratford Avenue
Burnaby, British Columbia
Welcome to 45 Stratford Avenue N in beautiful Capitol Hill! This home features 3 bedrooms and 2 bathrooms on the main floor, plus a separate 2-bedroom, 1-bathroom suite below-ideal for holding income. Beautiful garden in the back with storage shed, perfect for anyone with a green thumb. Location is unbeatable: Kensington Shopping Square, Kensington Pitch & Putt, and Burnaby Mountain Golf Course nearby. Enjoy the vibrant "The Heights" dining district, Confederation Park, and rapid transit to SFU or Downtown. School catchment include Capitol Hill Elementary and Burnaby North Secondary. With lane access and high-demand amenities nearby, this is a great opportunity to hold or build in North Burnaby´s most sought-after neighbourhood! (id:46156)
3687 Coast Meridian Road
Port Coquitlam, British Columbia
This amazing property of exceptional value & great building potential is nested in the fabulous Glenwood area in Port Coquitlam. Unique 8,740 sq.ft. private lot with the forest-like setting, backs onto the sprawling Hyde Creek, & offers incredible rezoning opportunity for 2 RS4 lots that permit Small-Scale Multi-Unit Housing, like duplexes, secondary suites, & coach houses. Over 2,200 sq.ft 4 bdr, 2 bthr home carries the original vibe and charisma. Bright home is skillfully updated throughout the years, has replaced roof, fresh inside/outside paint, new light fixtures,& more. Mighty cedars, fruit & flowering trees bring the joy & peace of nature. It has plenty of parking, by the bus stop, close to shopping, parks, & schools. Three rooms are virtually staged. Invest in your future now! (id:46156)
2562 Fuchsia Place
Coquitlam, British Columbia
This is the one you´ve been waiting for! Fully renovated in 2025 and set in the prestigious Summit View community, this rare offering delivers space, style, and a lifestyle that´s hard to beat. From the moment you step inside, you´re greeted with unobstructed, breathtaking mountain views - a daily backdrop of beauty that elevates every moment at home. This rare find is perfect for large or multi-generational families. Upstairs features 5 spacious bdrms, including 2 luxurious en-suites. On the main, a senior-friendly bedroom/office with a full bath is ideal for in-laws or guests. The lower level boasts a bright walk-out 1-bdrm suite-perfect for extended family or great mortgage help. Plus your own spacious family room for endless entertainment opportunities! (id:46156)
11943 249 Street
Maple Ridge, British Columbia
Are you looking for a great house in a quiet family-oriented neighbourhood with great schools, parks & recreational activities? Then this beautiful 4 bedroom / 3 full bath home is a perfect fit for your family! At just over 2,200 sq.ft, this well loved home is located in a quiet cul-de-sac and boasts an expansive 11,151 sqft private yard. The gourmet kitchen offers granite counters, S/S appliances, stone backsplash, over-sized island w/built in wine rack & updated light fixtures. The open concept great room with gas fireplace adjoins to a sun deck - perfect for summer parties! Downstairs - the 1 bed basement suite (w/sep entrance) is a welcome mortgage helper. The backyard includes an in-ground sprinkler system, storage shed & RV parking. Call today! (id:46156)
11400 Seafield Crescent
Richmond, British Columbia
Excellent Investment Opportunity with Development Potential - Discover this solid single-family home, an exceptional holding property featuring three independent units, each with its own separate entrance, kitchen, and laundry facilities. This setup offers strong rental returns now and significant future development potential. Conveniently located, this property is close to Ironwood Shopping Centre, providing a wide variety of shops and restaurants. It's also just minutes from Highway 99, ensuring easy access to Downtown Vancouver and YVR airport. Open House: Dec 13, Sat, 2-3pm and Dec 14, Sun, 1-2pm. (id:46156)
60 53a Street
Delta, British Columbia
Step into one of Pebble Hill´s most gorgeously renovated homes, where exquisite design meets everyday functionality. From the moment you enter this 4 bedroom + flex (suite potential), 3 bathroom home set on a generous lot, you´ll be captivated by the thoughtful layout, high-end finishes, and timeless aesthetic. Every detail-from the custom cabinetry and designer lighting to the elegant flooring and spa-inspired bathrooms-reflects quality craftsmanship and a refined sense of style. This home is a true masterpiece, perfect for those who appreciate functional comfort, and impeccable design. Just a two min walk to Diefenbaker park this home is situated in a family friendly street. Ready to move in and create lasting memories. (id:46156)
814 Plymouth Drive
North Vancouver, British Columbia
Windsor Park, North Vancouver. Set on a private almost 10,000 sqft lot in family-friendly Windsor Park, this fully renovated 4-bed, 2-bath home checks all the boxes. Light-filled open living spaces connect seamlessly to a large entertainer´s deck overlooking the expansive backyard, complete with a charming playhouse that can double as a studio or garden retreat. A modern one-bedroom suite adds flexibility for extended family, guests, or rental income. The location is unbeatable: minutes to Mt. Seymour for skiing, hiking, & snowshoeing; Deep Cove for kayaking and paddle boarding; & nearby world-class golf courses and legendary biking trails. Families will appreciate the top school catchment with Windsor Secondary and Blueridge Elementary close at hand, plus convenient access to community centres, parks, and recreation. Open House: Sunday December 14th 2:00 - 3:30pm. (id:46156)
3733 Lockhart Road
Richmond, British Columbia
Beautifully maintained, like-new home in desirable Quilchena! Conveniently located near Terra Nova Village and Quilchena Golf Course, this quality residence was built by an experienced European builder with exceptional workmanship. Features high ceilings in the foyer, living and dining rooms, 5 spacious bedroom ensuites, and a primary bedroom with a covered balcony. Gourmet + wok kitchens with quartz counters and top-of-the-line integrated appliances. Large family room and rec room, walnut engineered hardwood floors, A/C, HRV, and electric gate. Immaculately kept and move-in ready. OPEN HOUSE NOV 30 SUN 2-4PM. (id:46156)
2980 Cliffrose Crescent
Coquitlam, British Columbia
Welcome to this gorgeous well-maintained family home situated on a quiet crescent in the prestigious Westwood Plateau with spectacular southern Valley views. This beautiful property sits on 10500 Sqft flat lot with fully fenced backyard, features over 4300 SqFt of living on 3 levels with walkout basement. The main floor boasts a bright open floor plan w/spacious living area, vaulted ceilings, formal dining room & kitchen w/large centre island. Upper level, consists of 4 large bdrms including an exquisite master with a walk-in closet, "spa-like" ensuite & spectacular views. Lower level boasts spacious & bright one bdrm and huge den (2 bdrm) in-law suite with separate laundry, sauna & entrance. This fabulous home is located just minutes away from Town Centre Park & schools. (id:46156)
3018 Burfield Place
West Vancouver, British Columbia
This stunning, 4-bedroom home offers sweeping ocean views. A rare opportunity to own a home situated side-by-side with the world-class Mulgrave School. Enjoy a private balcony and a spacious backyard patio overlooking the beautiful southern coastline. Built by British Properties Group with top-quality materials and premium appliances, and full air conditioning for year-round comfort. this 2,470 square ft residence sits on a 6,600 square ft lot. Perfectly located-next to Mulgrave Private School and close to Collingwood School, Hollyburn Country Club, Cypress Ski Resort, and the future British Properties shopping village. Simply perfect in every way. (id:46156)
3456 Main Avenue
Belcarra, British Columbia
Welcome to your private oasis in the exclusive village of Belcarra, where breathtaking ocean views and serene natural surroundings define everyday living. This stunning residence features soaring vaulted ceilings with floor-to-ceiling windows, spacious loft accommodating two home offices, filled with natural light and inspiring scenery. Expansive front patio-perfect for entertaining while soaking in ever-changing views from sunrise to sunset. Below, a beautifully renovated 2-bed, 2-bath mortgage helper with ocean views ideal for extended family. Backing on to a protected greenspace enjoy a flat spacious rear and side yard with private built-in hot tub for those leisurely summer evenings or chilly winter days. This home is truly special and will provide your family joy for years to come! Come by the Open House this Sunday December 14th from 12:00pm - 1:30pm! (id:46156)
2336 45 Avenue
Vancouver, British Columbia
Welcome to the quiet sought-after neighborhood of Killarney in East Van. This well-kept characteristic home has modern updates with new flooring and bathroom done in 2024. This property sits on over 4000 sq/ft lot and over 1800 sq/ft house. With wide frontal street with large tree shadings and a South facing rear yard with ample sunlight exposure for your options to have a beautiful large garden or to build out a laneway house. 2 Bedrooms and 1 bathroom spilt even on each floor totaling 4 bedrooms and 2 bathrooms. Lower floor has separate entrance and can easily be converted into a rental suite. Minutes away from Waverley Elementary School, Nanaimo Park, and all your shopping needs on Victoria Dr. Rapid R4 bus to Joyce Station or UBC is also just minutes away. This hidden gem won´t last! (id:46156)
19607 Somerset Drive
Pitt Meadows, British Columbia
First time on the market for this spacious 3-bedroom, 2.5-bath home with room for the whole family! The bright, white kitchen features quartz counters, stylish tile backsplash, plenty of storage,+ S/S appliances & gas range, Huge family room has gas FP & eating area is perfect for gatherings, separate living + dining rooms offer even more space to spread out. Upstairs, the primary suite includes: w/i closet, private patio, 5-piece ensuite. 2 other bedrooms share a 4-piece bath. The lower level offers a study, den, laundry room, a convenient 2pc bath.Bonuses: low-maintenance front yard, A/C, a massive 6.5-ft crawl space that doubles as a workshop, hobby rm, or amazing storage space. CLOSE TO: Meadowtown centre, Edith Mcdermott & Davie Jones elem., Pitt Meadows Sec. parks, Commuter routes! (id:46156)
2615 Skilift Place
West Vancouver, British Columbia
This sun-filled home nestled on a 13,203 sqft level lot with a backyard with complete privacy. Step through the entrance & foyer into a spacious living room where a cozy fireplace and an elegant Italian-style bar create the perfect setting for family gatherings or lively parties. Upstairs, a warm & inviting family room flows seamlessly into a formal dining area. Adjacent to it, the bright kitchen brings in plenty of natural light. From the kitchen, sliding glass doors open onto an expansive 25 ft x 34 ft sundeck, ideal for enjoying ocean views and outdoor living. Featuring 3 bedrooms and 2 bathrooms, this home offers great potential whether you choose to renovate it into a comfortable family residence or rebuild your dream home. OH: Dec 14 SUN 2-4PM (id:46156)
4225 John Street
Vancouver, British Columbia
Coveted Main Street location, this 5 bed 2 bath home with suite sits on a 25´ x 160.5´ lot (4,012.5 sq.ft.) on one of the neighbourhood´s most desirable streets. Main floor features an open floor plan with wood floors, 3 beds (one currently used as a dining room), and a large country-style kitchen with skylight. Elevated above the street, the home enjoys a beautiful outlook and wonderful natural light. Downstairs features a 2 bedroom full-height basement suite. Sunny west-facing backyard is perfect for kids, gardening and entertaining. Oversized single-car garage great for extra space, studio or storage. All of this in a prime Main Street location steps from boutiques, cafés, restaurants, parks & top schools. (id:46156)
23863 119b Avenue
Maple Ridge, British Columbia
Welcome to a gorgeous 2-storey plus basement home featuring a registered 1-bedroom suite (rented $1,600 month-to-month, easily convertible to 2 bedrooms). Built in 2020 with 2,847 sq.ft. on a 4,556 sq.ft. lot, this rare gem offers 10-ft ceilings, gas fireplace, A/C, and a 400 sq.ft. garage. The main floor features custom built-ins and a gourmet kitchen with a large island, gas stove, oven, microwave, and walk-in pantry. Upstairs offers three spacious bedrooms and a TV loft, plus a 12×14 back deck perfect for entertaining in the backyard. Close to schools, parks, and shopping! (id:46156)
301 E 41st Avenue
Vancouver, British Columbia
High ROI?? Investor Alert, This Old House is a Money Tree generating rental income. Rent Only OR Live in a suite and rent the other 2 suites. 3 independent Suites, 8 Bedrooms, 3 KITCHENS, and 4 Bathrooms. In good shape and Well-Maintained. North Shore Mountain View. Excellent investment opportunity in the sought-after location of the trendy Main St., John Oliver High School catchment, 15 minutes walk away from the Oakridge Center, opening in 2026. On the direct Bus Route to Downtown, UBC, Skytrain to Downtown OR Langara College, and Richmond Centre. The proximity to Oakridge Center will increase the land value when the centre opens in 2026. You can decide to keep the Cash Cow or BUILD A NEW 4-6 UNIT APARTMENT. The lot is located on 2 corners, Excellent position to build a South-North-facing or West-facing building, your choice with the right architect. Do not miss it. (id:46156)
2572 Westhill Close
West Vancouver, British Columbia
Stunning 3-level luxury residence in Westhill, West Vancouver offering over 6,300 square ft of elegant living space with 7 bedrooms and 8 bathrooms. This grand estate features a dramatic foyer, spacious living and dining areas, gourmet kitchen, home theatre, wet bar, sauna, and multiple balconies showcasing breathtaking city and ocean views. Set on a quiet cul-de-sac with a level driveway and lush landscaping for ultimate privacy. Ideal for entertaining and family living, this home combines sophistication, comfort, and convenience, just minutes from top-ranked schools, parks, and downtown Vancouver. (id:46156)
4644 Union Street
Burnaby, British Columbia
Nestled on a quiet street in the highly sought-after Brentwood Park neighborhood, this delightful and beautifully updated bungalow offers the perfect blend of character and modern comfort. Renovations are including a brand-new kitchen and bathrooms with elegant shaker-style cabinetry, fresh designer paint colors, and new appliances. The home also features a newer (2021 ) roof, vinyl windows, and updated vinyl flooring in the sun-filled solarium. The spacious main floor boasts two bedrooms, a bright living room, and a formal dining area with stunning inlaid oak floors. The fully finished basement, with its own private entrance, offers exceptional flexibility - complete with two additional bedrooms, a full kitchen and bath, a generous sitting area, walking distance to shops, transit. (id:46156)
3228 Salt Spring Avenue
Coquitlam, British Columbia
Nestled in the heart of Coquitlam´s sought-after New Horizons, this beautifully updated 5-bedroom, 4-bathroom detached home backs onto a tranquil greenbelt, offering ultimate privacy and nature at your doorstep. Enjoy a sunny, fully fenced backyard with manicured gardens-perfect for outdoor living. Upstairs features 3 spacious bedrooms, while the lower level includes a 2-bedroom suite with separate kitchen, laundry, and entrance-ideal for extended family or mortgage helper. Recent upgrades include new flooring, modern cabinetry, new appliances, fully renovated bathrooms, fresh paint throughout, and elegant glass handrails. A rare opportunity in a family-friendly neighbourhood steps to schools, parks, SkyTrain, and Coquitlam Centre! dont wait (id:46156)
3595 Wellington Crescent
North Vancouver, British Columbia
Located on a quiet, private street in the heart of Edgemont, this beautifully updated home offers peace and privacy just a short walk from Edgemont Village. With lush gardens, a large two-car garage, and potential for a separate suite, its perfect for a growing family. The layout is smart and spacious, and the home is move-in ready with plenty of charm. Its also in the catchment for top-rated Highland Elementary and Handsworth Secondary schools. https://youtu.be/Fxahmht4rjk?si=YAYSUpMjMKFEifKA (id:46156)
6771 Winch Street
Burnaby, British Columbia
Sitting on a spacious 9,237 sq. ft. lot, this property offers endless opportunities, renovate, build your dream home, develop a 4-plex, or simply hold as a smart investment. The home features numerous updates, including a bright family room and a remodeled kitchen. The lower level is expansive and well-lit, offering a handicap-accessible 2-bedroom self-contained suite-ideal for multi-generational living or rental income. The backyard is a gardener´s paradise with mature fruit trees, grapevines, and a large cement patio-perfect for summer barbecues and family gatherings. With fantastic redevelopment potential and an unbeatable location, this is an exceptional opportunity you don´t want to miss! OPEN HOUSE SUN 2-4 (id:46156)
6711 Chatterton Road
Richmond, British Columbia
Rare Gem in Prestigious Chatterton Road ! Huge lot 11389 SqFt, This 5024sf SOUTH facing & European-style custom-built home with 6 beds & 7 baths . Architectural design with Roman arch & columns. Grand foyer with staircase overlooking courtyard. 10' height ceilings with extensive use of crown moulding, Huge gourmet kitchen . NEW FLOOR up. 1 Den & 1 bed with 1 full bath with Separate Entrance ! The HUGE master bedroom with air-con/ Walking Closet / spa-inspired ensuite bath / private balcony, 5 ensuites up Plus 3 private balcony. The spacious yard with elegant statues /relaxation area with a stone fountain/ opensports court-a perfecplayground , JUST steps to Park, library,Elementary & Richmond High school .Must see ! (id:46156)
8084 Redrooffs Road
Halfmoon Bay, British Columbia
Turn into this very private entrance off of Redrooffs Rd that leads to a beautiful 3 bed / 2 bath main home built in 1998 and a 2 bed / 1 bath, conforming, cottage. The land is fully cleared and landscaped on the front portion while the rear portion remains fully forested. Fenced on 3 sides with 2 large sheds and a short walk to Halfmoon Bay elementary school or the general store. The abode has had a single owner and is now ready for someone else to call it "home". The cottage is cute and cozy. Whether you consider it for extended family or rental anyone would be happy to live there! Come and check it out and start your Coast Lifestyle today! (id:46156)
23023 Olund Crescent
Maple Ridge, British Columbia
Welcome to this charming 3-bedroom split-level home full of character! Situated in a peaceful cul-de-sac, it's just a short walk to the town center, schools, public transportation, and recreational facilities. The living room boasts a large bay window, while the sunken family room, located off the kitchen, opens to a beautifully landscaped backyard oasis. With updates to the appliances, furnace, hot water tank, garage door, and roof, this home is ready for you to move right in! (id:46156)
Block B Priestland Road
Halfmoon Bay, British Columbia
NO FOREIGN BUYER BAN FOR LAND! RARE DEVELOPMENT POTENTIAL! Own 45 Acres of PRIME OCEAN VIEW REAL ESTATE on the worlds coveted secret paradise, the Beautiful Sunshine Coast in Sechelt British Columbia CANADA. Breath taking panoramic ocean views of Georgia Straight & beyond. Potential to Subdivide into 42 - 1 acre lots approximately, 1 house/cottage/suite or build a massive corporate family compound bunker & helipad potential. Halfmoon Bay is rich in natural beauty & pristine waters & is located just above Redrooffs Rd near Welcome Woods Park and backing onto the Sechelt Provincial Forest. Be the proud owner of this Grand Majestic once in a lifetime Estate Property! Attn Builders, Developers, Foreign Buyers & Government Housing so much potential. OCP Land use: Residential C Community Recreation & Conservation Residential B. FANTASTIC holding property for future generations or redevelop. Buyer to verify all. Great Foreign Buyer Currency Conversions. Just 10 mins to downtown Sechelt. (id:46156)
677 Gatensbury Street
Coquitlam, British Columbia
Welcome to an extensively renovated residence in Central Coquitlam - a beautifully updated 5-bedroom, 3-bath home with 2,627 square ft of living space on a 6,776 square ft lot, perfectly situated directly across from picturesque Como Lake Park. Enjoy serene lake views and easy access to trails and fishing. The main floor features a cozy living room with a new electric fireplace, a modern kitchen, dining area that opens to a private fenced yard, two bedrooms, and a large laundry/mudroom. Upstairs are three generous bedrooms, including a vaulted-ceiling primary suite with ample storage. Bonus features include a lakeview sundeck, RV parking, and nearby schools, transit, and shops - all in a family-friendly area offering great lifestyle and long-term value. (id:46156)
3347 Trutch Street
Vancouver, British Columbia
Discover luxury living and investment potential at the newly renamed 3347 Musqueamview St (formerly Trutch St) in Arbutus! This beautifully rebuilt 3-bed home features a gourmet SubZero kitchen, spa-like ensuite with steam shower and essential oil diffuser, home theatre with 100" screen and starry ceiling, A/C, and whole-home sound system. Set on a rare 48x120ft private lot with towering hedges, palm, maple, and magnolia trees, plus a tranquil waterfall, it´s a true urban oasis. Located in top school catchments (Carnarvon, Prince of Wales, Kitsilano French Immersion) and rebuilt in 2002 on a solid 1952 foundation-this is more than a home, it´s a lifestyle. Book your private tour today before it´s gone! (id:46156)
2345 Kadlec Court
West Vancouver, British Columbia
365 ft of Frontage! Build Your Modern Luxury Dream Home on the only 1 acre prized trophy estate view lot left in Whitby Estates. NO FOREIGN BUYER BAN FOR LAND! Crown Jewel 43,630 sqft lot at the end of a quiet cul de sac, 4 house lots in width (land value for each lot in front-$3.7million) panoramic unobstructed ocean views from Mt Baker, Burrard Inlet, Downtown, UBC & beyond. RARE OPPORTUNITY to build a Net Zero Emissions, Seismic Smart home with Concrete/Metal Roof/Cladding/Heat Triggered Sprinkler System & more. BUILD for the FUTURE. Build into Nature, embrace the landscape & experience the most majestic land located just below the world famous Cypress Mountain View Point & nestled against a green belt. Easy Access to Shops, Restaurants, Recreation, Ski Hills, Mulgrave School, Country Clubs & only 30 mins to Downtown. Top World Class Architects ready to work with Buyers. Older Luxury Home Renderings by AMANAT! 2025 GFA & home renderings by Brad Lamoureux. Great conversion rate for all Foreign currencies $$$ (id:46156)
1508 610 Granville Street
Vancouver, British Columbia
PERFECT MATCH for SERIOUS INVESTORS! NE exposure 1-bed + den at The Hudson in the prime Vancouver downtown financial & schools campus district. Fully furnished with smart furniture and move-in ready for own residence or income-generating. Building has direct access to Skytrain & Pacific Mall Centre from concourse level, half a block to Canada Line. Winners/Holt Renfrew/restaurants are only steps away. 99/100 Walk Score. Unit upgraded to laminate flooring, building offers biker locker, EV chargers, 24-hr concierge, fitness room, and lounge rooms. This superb location offers the ultimate downtown lifestyle. Developer: Wall Financial. All measurements are approx. (id:46156)
4308 2180 Kelly Avenue
Port Coquitlam, British Columbia
Welcome to Montrose Square by Quantum Properties in the heart of Port Coquitlam! On the quiet side of the building, this bright 2 bed, 2 bath home offers a functional layout with 9´ ceilings, modern finishings and an open kitchen with quartz countertops, full-height cabinetry, and stainless steel appliances. Recent updates include new flooring and paint. Bedrooms are separated with no shared walls, offering excellent privacy. The spacious, fully covered balcony is perfect for year-round enjoyment. Enjoy peace of mind w/the building still under developer´s warranty. Building amenities inclparty rooms, dog wash, car wash, fitness centre and secured serene courtyard, plus access to the Port Coquitlam Community Centre with pool, gym, ice rink, library and games room with membership till 2026. Shops and restaurants right downstairs-including sushi, pizza and ice cream- just a 5 min walk to Shaughnessy St, West Coast Express, trails &parks. Pets & rentals ok. 1 parking + 1 locker. OPEN HOUSE SUN DEC 14th 12:30pm-2pm (id:46156)
1 4463 Walden Street
Vancouver, British Columbia
Step into this stunning brand new 1795 sqft front unit half duplex located in the heart of Little Mountain/Main Street-one of Vancouver's most coveted neighbourhoods! This 4 bed, 4 bath home is thoughtfully designed with high-quality finishing, custom millwork, and a bright, open layout. Enjoy seamless indoor-outdoor living with large glass doors that open to a sunny front patio, creating the perfect space for relaxing or entertaining. 600 sqft crawl space, great for storage. Includes a private 1-car garage and is just steps from shops, parks, top schools, and vibrant Main Street.Open House Sun 14th Dec 1-3pm (id:46156)
2 4463 Walden Street
Vancouver, British Columbia
Step into this stunning brand new 1810 sqft front unit half duplex located in the heart of Little Mountain/Main Street-one of Vancouver's most coveted neighbourhoods! This 4 bed, 4 bath home is thoughtfully designed with high-quality finishing, custom millwork, and a bright, open layout. Enjoy seamless indoor-outdoor living with large glass doors that open to a sunny front patio, creating the perfect space for relaxing or entertaining. 600 sqft crawl space, great for storage. Includes a private 1-car garage and is just steps from shops, parks, top schools, and vibrant Main Street.Open House Sun 14th Dec 1-3pm (id:46156)
Ph6 2373 Atkins Avenue
Port Coquitlam, British Columbia
Move-in ready and beautifully updated 2 bedrooms and 2 baths top-floor condo in the heart of Port Coquitlam. Updated kitchen features modern cabinets, breakfast bar, granite counters and SS appliances. The dining and living areas open onto 2 covered balconies - perfect for year-round enjoyment. Bedrooms are thoughtfully situated on opposite sides of the living room for privacy, with the primary offering a walk-in closet and a nook for a home office. Enjoy updated laminate flooring throughout and a large laundry room with ample storage. The well-managed strata allows 2 pets and the building has a new roof. Ideally located on a quiet street, just steps from schools, Gates Park with its multiple sport fields & scenic Traboulay Trail, recreation center, shops, restaurants & West Coast Express. (id:46156)
511 2188 Madison Avenue
Burnaby, British Columbia
Sun-drenched, south-facing upper unit at Madison & Dawson built by Porte Communities in the vibrant heart of Brentwood. This bright & beautiful 2 Bed + large Den (perfect as a 3rd bedroom) + 2 Bath home offers 880 square ft of modern living & spacious balcony with city views. Cook & entertain in the gourmet kitchen with large island, Kitchenaid Energy Star appliances, quartz counters, & soft-close cabinetry. Open-concept living & dining area, 9 ft ceilings & laminate flooring throughout. Bedrooms are thoughtfully separated for privacy & the versatile den works as an office or guest space. Enjoy top-notch amenities including a fitness centre, social lounge, garden terrace & guest suite. Steps to SkyTrain, Brentwood Mall, cafés & restaurants. Includes 1 parking stall & 1 storage locker. (id:46156)
615 1333 W Georgia Street
Vancouver, British Columbia
BEST PRICE per square foot in Coal Harbour! Why LIVE IN ordinary, when you can live in THE EXTRAORINARY!? The QUBE, a historic office to loft conversion is a modernist architectural masterpiece with 24 hour concierge. Enjoy living in beautiful Coal Harbour, next to the Seawall, Stanley Park, close to the West End and the exclusive shops on Alberni, "the Rodeo Drive" of Vancouver. This is a RARLEY OFFERED 770 sf LOFT unit w/10ft ceilings and perfectly proportioned rooms, for both living and entertaining. Host extravagant dinner parties in the full sized dining room! The OPEN KITCHEN is almost house sized with a handy pantry/storage adjacent. Need a break? Retreat to your spa-like bathroom, with separate frameless shower. This HOME WAS MADE FOR YOU. 1 parking included. Pets allowed. OPEN HOUSE!! DEC 13th/14th SAT/SUN 2:00-4:00 PM. (id:46156)
1708 1500 Hornby Street
Vancouver, British Columbia
Do you dream of living in a true Waterfront Resort? The prestigious, award-winning "888 Beach" is just for you. Nestled among charming coffee shops, exceptional Yaletown dining, the endless seawall with its memorable Sunsets and world known hikes in Stanley Park. Spacious home with bright living room overlooking gorgeous views of the ocean, private gardens, Granville Island & Iconic Vancouver House. The primary bedroom includes a unique sunken balcony - a cozy, all-season retreat to enjoy morning coffee or evening quiet. Amenities include gym, sauna , indoor pool , library, private garden and 24/7 concierge. Well maintained building with updates: envelope, roof, balconies, window, interior, rain screen, parking membrane, elevators. Pets and rental friendly. Call today for your showing. (id:46156)
415 2978 Burlington Drive
Coquitlam, British Columbia
Top floor at "The Burlington" where convenience meets lifestyle.You´re not just investing in a home you´re investing in effortless living with transit, amenities, and community all at your doorstep.With three SkyTrain stations within a short 10-minute walk, commuting is seamless and stress-free,Perfect for families.This home is surrounded by excellent schools, all within a 15-minute radius:Glen Elementary,Maple Creek Middle School, Pinetree Secondary.We invite you to visit both day and night to truly appreciate this exceptional location and to experience the breathtaking Coquitlam city lights for yourself. Kitchen upgraded with NEW Cabinets & Countertop. Bathroom New Countertop, Cabinets & Lighting. Textured Ceiling, Balcony access from every room.Same owner last 23 years, Welcome Home! (id:46156)
417 6200 Minoru Boulevard
Richmond, British Columbia
Location! Location! Location! Experience elevated living in this east-facing home at RC at CF Richmond Centre, a landmark community by Cadillac Fairview & SHAPE. This 2 beds/2 baths + Den unit features a luxury Gaggenau-equipped kitchen, spacious open-concept living, and 1 EV-ready parking stall. Enjoy exclusive access to 73,000 sq. ft. of private amenities, including serene Sky Gardens, entertainment lounges, children´s play areas, fully equipped fitness spaces, guest suites, and modern co-working zones. Perfectly positioned for convenience-just steps to the new Minoru Aquatic Centre, Richmond General Hospital, and Minoru Park. Located directly at one of Canada´s premier shopping destinations, you´ll have unmatched access to dining, retail, and the on-site SkyTrain station. (id:46156)


