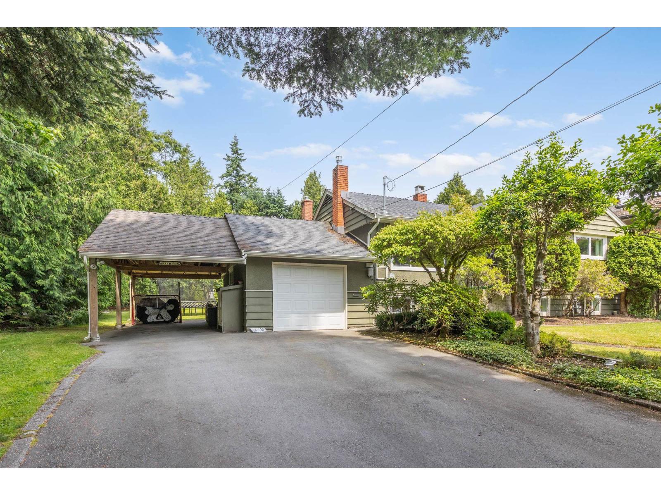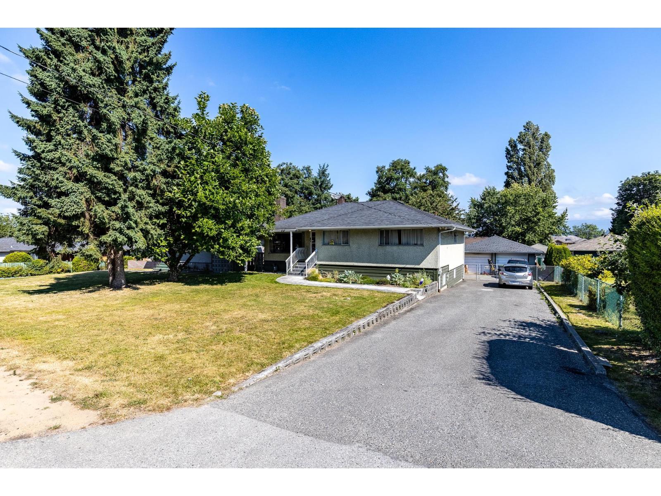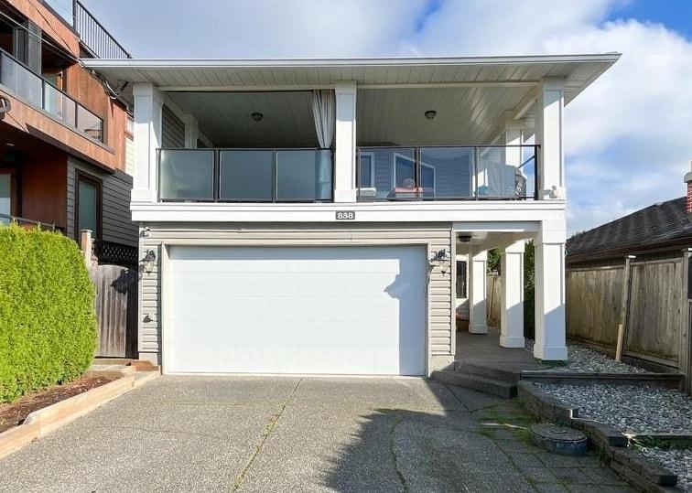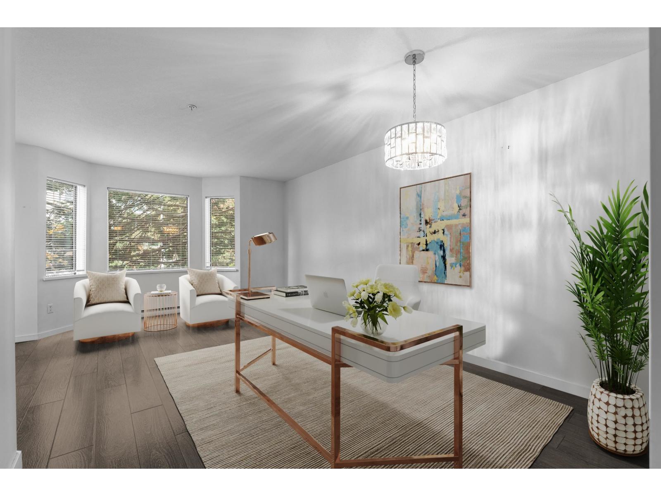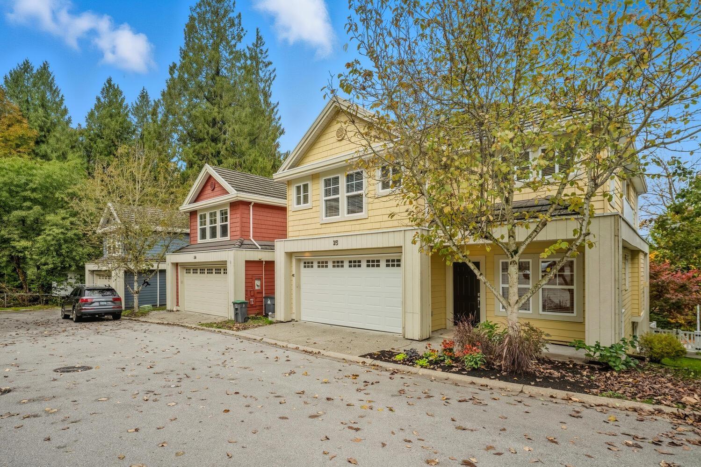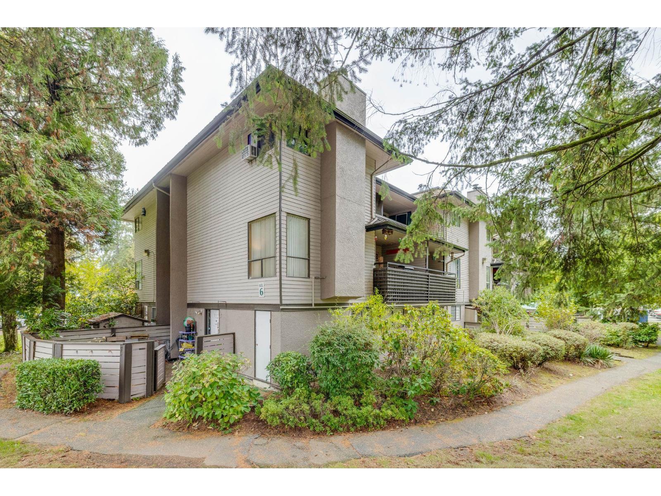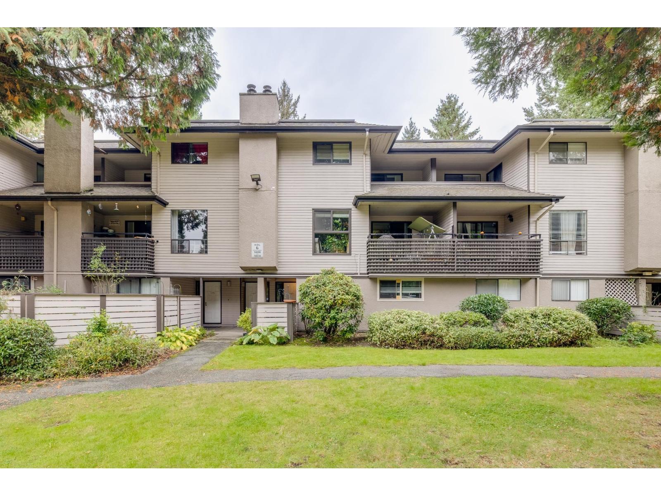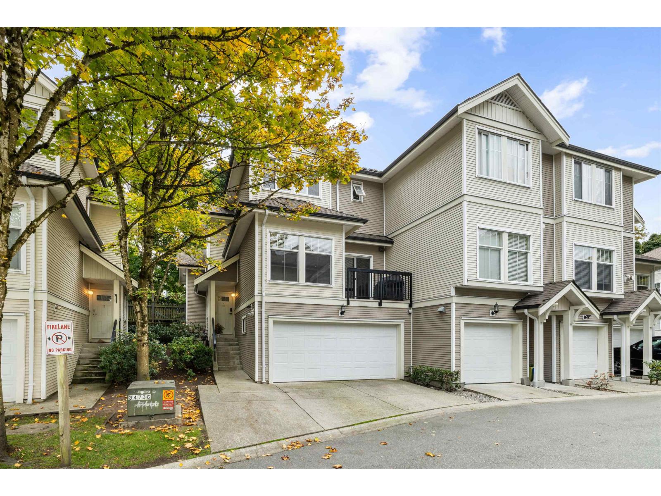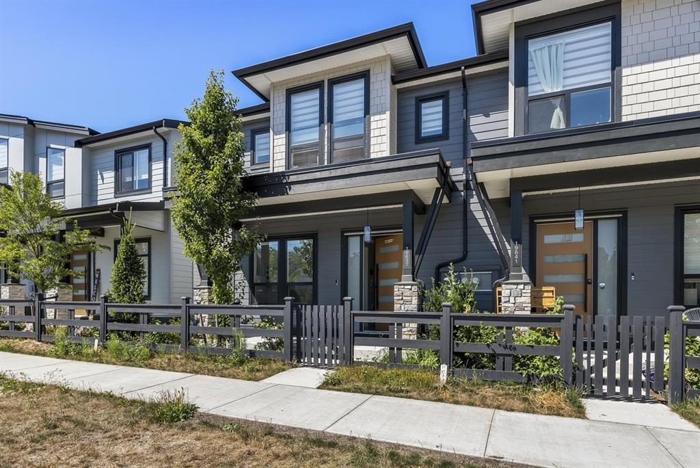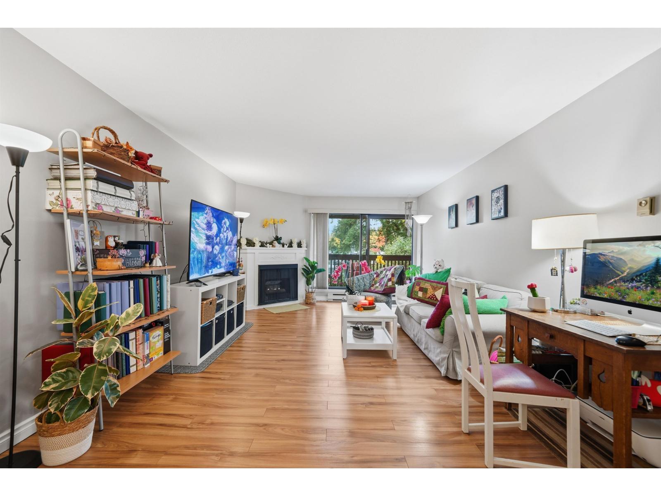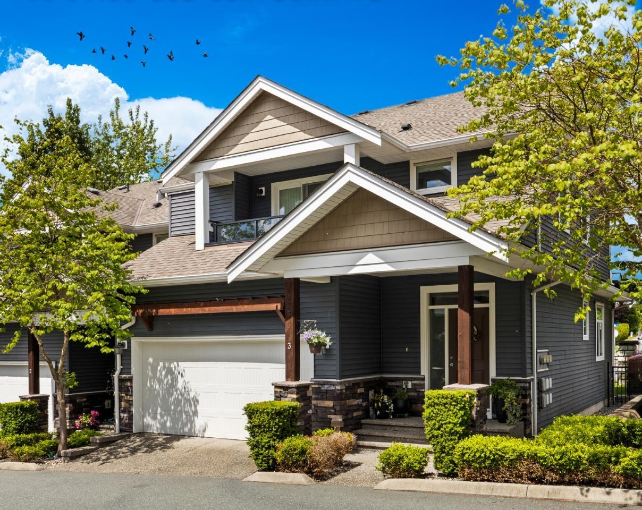14093 Magdalen Avenue
White Rock, British Columbia
Discover a rare gem at the end of a peaceful cul-de-sac, on the market for the first time in 50 years. This charming 4-bedroom, 2-bathroom home is set on a generous 10,000+ sq ft lot adjacent to a serene ravine. Surrounded by mature trees, the property offers unmatched privacy and a connection with nature, with the added potential for stunning ocean views with a new build. Inside, the living room features rich hardwood floors and a flexible layout for your vision. Centrally located, you're minutes from shopping, parks, recreation and are in the Semiahmoo School catchment. Enjoy a leisurely stroll down the hill to the beach, where shops and restaurants await. This is a unique opportunity in a serene setting to either rejuvenate the current home or build your dream residence. Don't miss out! (id:46156)
13759 111 Avenue
Surrey, British Columbia
Attention Developers & Investors! Prime opportunity under the Surrey City Centre Plan for land assembly or holding. This 9,843 sq. ft. lot (66' x 150') is designated multi-family in the OCP with Low-Rise Residential - Type I zoning potential (up to 1.3 FAR), ideal for low-to-medium-rise development. Located in a rapidly growing urban hub with the Surrey-Langley SkyTrain extension on the horizon, this property offers exceptional future value. The well-maintained 5 bed, 2 bath home features a $70,000 basement renovation, massive back patio, oversized garage, and ample parking. Perfect to rent or live in while planning redevelopment. Surrounded by ongoing projects and close to schools, parks, shopping, and transit, this is a strategic investment with strong assembly potential. Buyer to confirm all development details with the City of Surrey. Don't miss securing your spot in the future Surrey City Centre skyline (id:46156)
858 Stevens Street
White Rock, British Columbia
A beautifully maintained home with thoughtful upgrades throughout! Enjoy peace of mind with a 2025 Ecoline window and sliding door upgrade ($30K, lifetime warranty) and a 2023 full repipe to Wirsbo PEX ($10K). The home also features a stunning ocean view from the rooftop deck and a large, covered outdoor deck-perfect for year-round entertaining. Additional highlights include low-maintenance turf, a Wi-Fi-enabled 48-amp EV charger, and a newly renovated basement. Major systems have been updated over the years: hot water tank (2019), solar tank (2014), furnace (2013), and roof (2010). With the beach just 5 minutes away, this home is truly move-in ready and located in the heart of White Rock! https://youtu.be/KilMVF-FRGE?si=a4cyxP8Z6QRUfBeg (id:46156)
108 20454 53 Avenue
Langley, British Columbia
An amazing opportunity and MOVE-IN ready! This 1 bed + den/in-suite storage, 1 bath unit is a perfect starter home for a first-time buyer or someone looking to downsize and live mortgage-free. Located on the 1st floor above ground with a private balcony, plus access to a common rooftop terrace to relax and enjoy the views. A secured parking spot is included, though the upcoming SkyTrain station and nearby transit make car-free living easy. Walk to shops, cafes, pharmacies, banks, schools, City Hall, Timms Community Centre, and the Langley Seniors Centre. You'll also love the nearby nature trails and green spaces, perfect for peaceful walks or outdoor activity. Well-maintained building with fresh paint and new carpets in common areas. Rentals and cats allowed. (id:46156)
190 1840 160 Street
Surrey, British Columbia
Families or Retirees-enjoy a house-like feel in this alternative to the restrictions of a townhouse or condo. Features & Value: * True Turnkey: BONUS! SELLING FULLY FURNISHED-just walk in and relax. * Newer Model: Lovely 2002 MODULAR HOME ... feels like a house. * Modern Updates: Features new tile and hard flooring, updated appliances, and newer high-efficiency furnace/HWT for comfort and savings. * No age restrictions! * Prime Location: Quiet cul-de-sac with a sunny South yard + storage shed. Pet-friendly (2 allowed). Community & Convenience: * Exceptional Amenities: Outdoor Heated Pool, Clubhouse, and walking trails. RV storage available! * Ultra-Convenient: Minutes from Hwy 99, US Border, Shopping, White Rock Beach, Hospital, and Transit. Your easy, amenity-rich lifestyle starts here! (id:46156)
15 3495 147a Street
Surrey, British Columbia
Live large in this beautifully detached home, tucked away in a private boutique complex of only 18 residences. Fully renovated with new flooring, modern appliances, and stylish finishes throughout. The ideal floor plan features 4 spacious bedrooms upstairs plus a large 2-bedroom basement suite, perfect for extn'd family or mtg helper. Enjoy the luxury of an oversized Primary bedroom complete with a resort-style ensuite. The location is unbeatable-just minutes to shopping, parks and trails, Elgin Park school catchment, transit, and major highways. This well-designed home delivers exceptional value and privacy-a rare find compared to today's high-density developments. Don't miss out-come see it before it's gone! (id:46156)
14834 Holly Park Lane
Surrey, British Columbia
2 bdrm, 3 level, END UNIT townhouse offers a private fenced yard with a good size patio area, and 2 balconies. carpeting throughout, electric fireplace, newer toilet & crown mouldings Park like setting, acre+ of GREENSPACE, playgrounds, trees & gardens. Walking distance to Hjorth Rd Elementary, Guildford Park Secondary, Holly Park, Guildford Shopping Center, Guildford RecCenter/Library, Superstore, quick access to HWY1, short bus ride to Sky Train. RENTALS and 2 PETS ALLOWED. Showings by appointment only. (id:46156)
14810 Holly Park Lane
Surrey, British Columbia
2 bdrm, 3 level townhouse offers 2 balconies Park like setting, acre+ of GREENSPACE, playgrounds, trees & gardens. Walking distance to Hjorth Rd Elementary, Guildford Park Secondary, Holly Park, Guildford Shopping Center, Guildford RecCenter/Library, Superstore, quick access to HWY1, short bus ride to Sky Train. RENTALS and 2 PETS ALLOWED,. Showings by appointment only. (id:46156)
18 21535 88 Avenue
Langley, British Columbia
Welcome to Redwood Lane - where comfort meets convenience! This rare corner unit offers a spacious 4 bedroom, 4 bathroom layout with an exceptional walkout backyard, a main floor patio and a balcony, creating the perfect indoor-outdoor living experience. With 1,734 sq ft of well-designed living space, this home is ideal for families seeking functionality and style. The main floor features a powder room for added convenience, while the double car garage plus two additional parking pads provide ample space. Located just 5 minutes from Highway 1 and Fort Langley, this family-oriented complex is in a highly sought-after school catchment in Walnut Grove. A rare opportunity to secure a bright, well-appointed townhome in one of Langley's most desirable neighbourhoods. (id:46156)
19637 76 Avenue
Langley, British Columbia
Looking for a new home without GST or Strata? How about a 2 bed MORTGAGE HELPER? Step into this beautiful 2023 Half-Duplex, designed with families like yours in mind. The open-concept main floor features a large den, 2pc bath, large covered patios in front and back, and a south-facing grassy backyard. Upstairs are 3 beds & 2 full baths, vaulted ceilings & full laundry rm. Basement offers a brand new 2 bed/1 bath mortgage helper +laundry +separate entry. Enjoy the detached garage & driveway w/ abundance of street parking. Located steps from excellent schools (Peter Ewart & RE Mountain), parks, Langley Events Centre, shops & more. Backed by a 2-5-10 warranty and move-in ready. Don't miss this! OH CANCELLED (id:46156)
311 9682 134 Street
Surrey, British Columbia
Welcome to your quiet North facing home at Parkwoods - Elm! Perched on the 3rd floor, this inviting & spacious suite offers a private balcony where you can relax, unwind, & enjoy the vibrant changing leaf colours year-round. Thoughtfully designed, it features brand NEW insuite Whirlpool Washer/Dryer, with laminate flooring throughout, a cozy gas fireplace, in-suite storage, one parking stall, & a storage locker - with the option to rent an add parking space or locker from strata. Centrally located within walking distance to Surrey Central Mall, King George SkyTrain, Holland Park, SFU, the Library, schools, restaurants, & more! This move-in-ready home awaits your personal touches to make it YOUR HOME! (id:46156)
3 34130 Old Yale Road
Abbotsford, British Columbia
Beautifully renovated 4 bed, 3.5 bath townhome in the heart of Abbotsford! This spacious home features brand new paint, flooring, countertops, faucets, and sinks throughout. The kitchen shines with new backsplash tiles and a new stove and new built-in microwave. Enjoy the convenience of new laundry machines and a functional layout ideal for families. With 2,411 sq. ft. of living space, this home offers comfort, style, and value. Other features include central air and proximity to schools, parks, shopping, and highway access - move-in ready and waiting for you! (id:46156)


