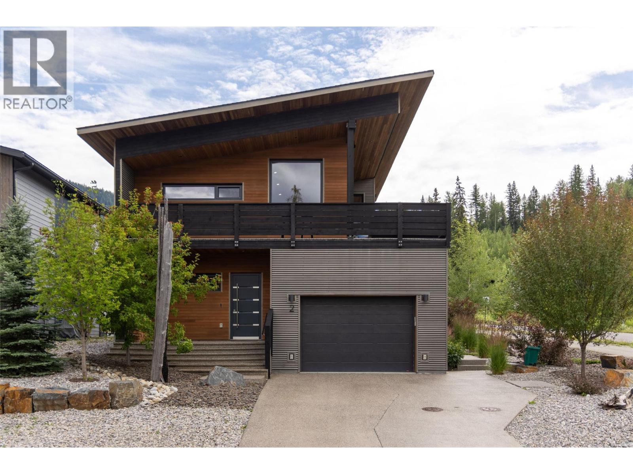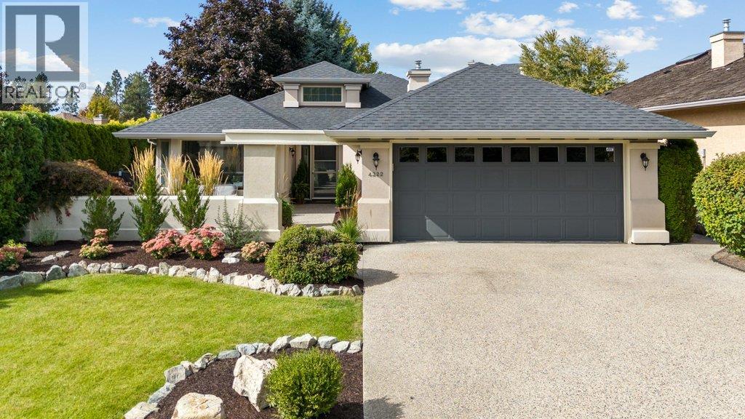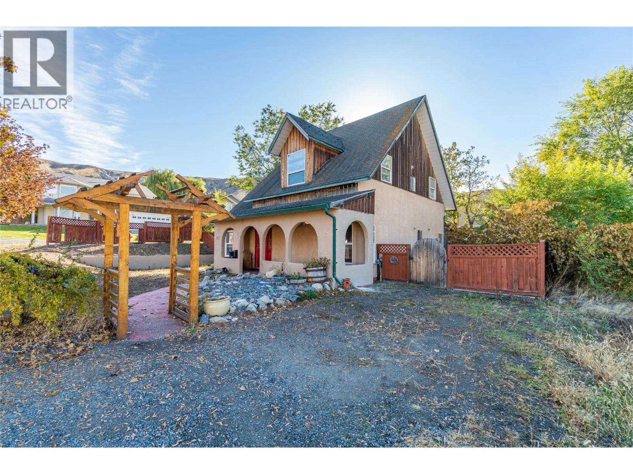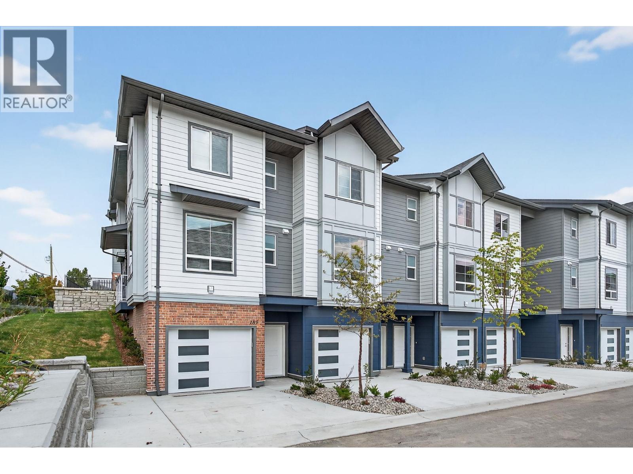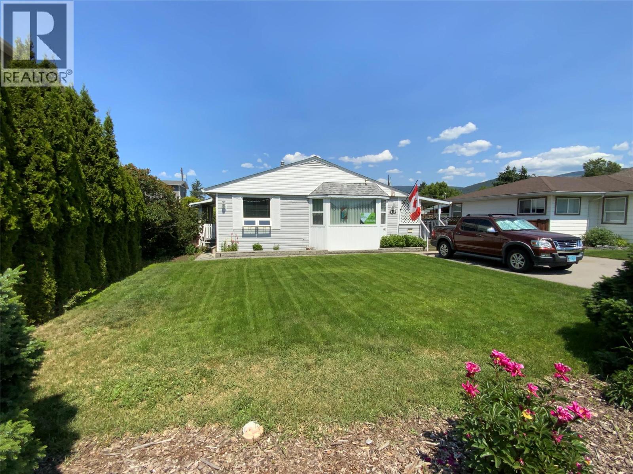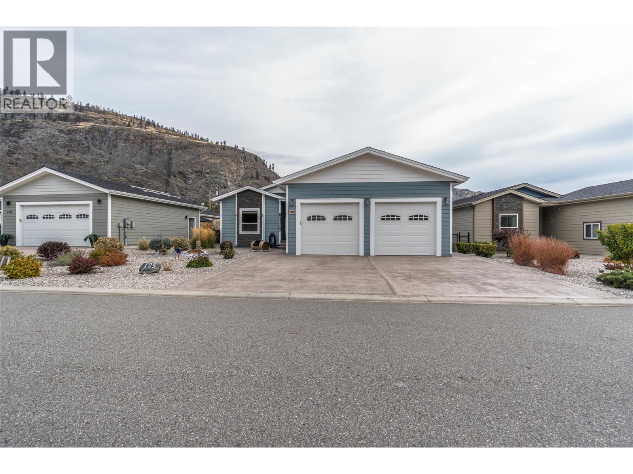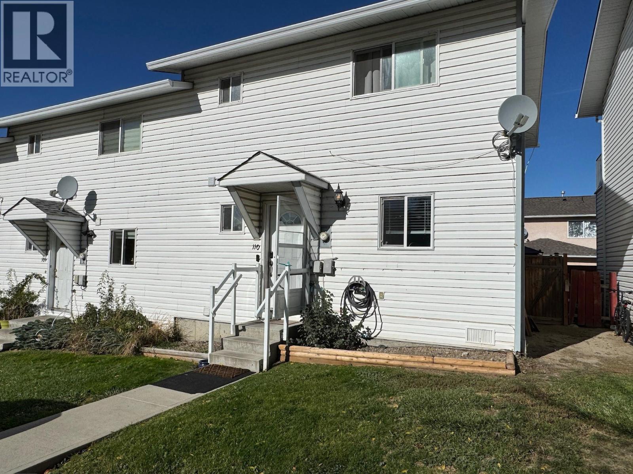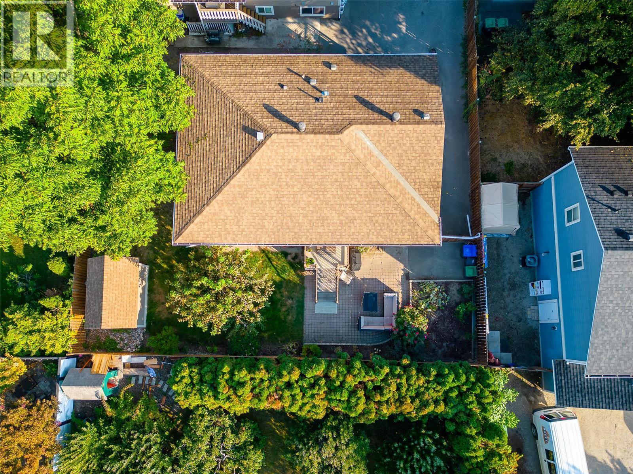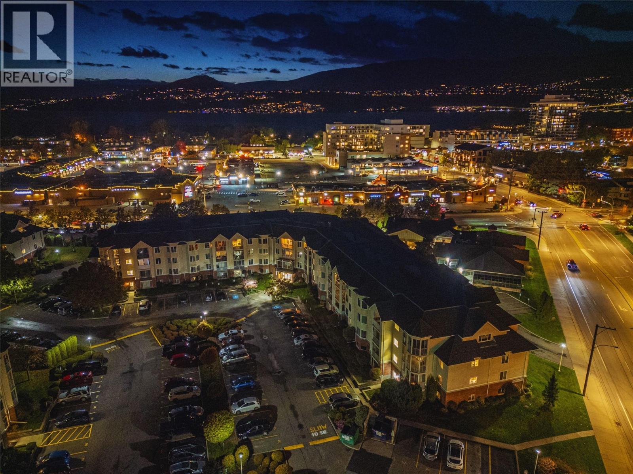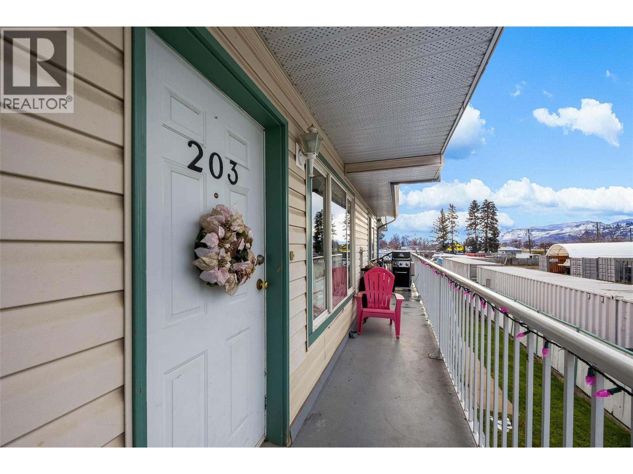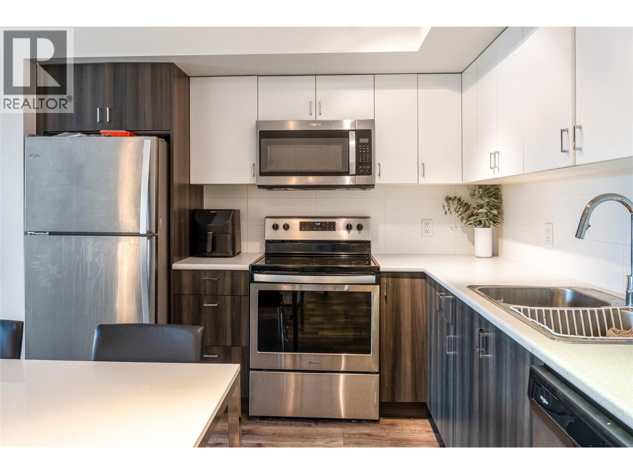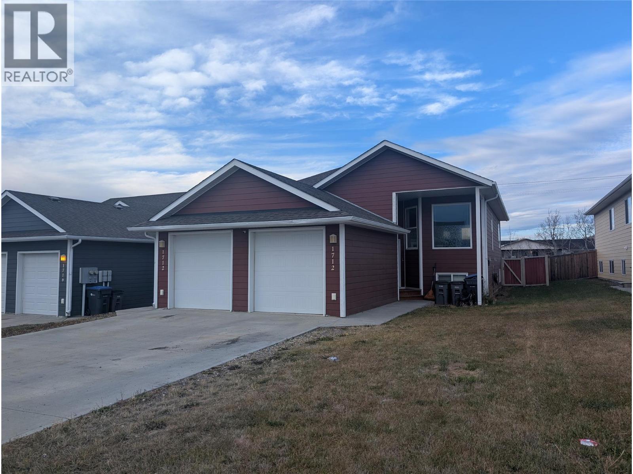2 Piedmont Drive
Fernie, British Columbia
This exceptional custom-built home offers energy efficiency, modern comfort, and sustainable living. Situated in Fernie’s coveted Montane neighbourhood, it’s the perfect blend of innovative design and mountain-town lifestyle. Purposefully crafted with the highest performance standards, it features German-made triple-pane windows, a Zender HRV system, additional insulation in all walls, ceiling + below the slab, radiant in-floor heating on both levels + in the garage—ensuring year-round comfort and sustainability. Step inside through a welcoming front foyer or the spacious mudroom with built-in laundry. The main level offers 3 bedrooms, including a serene primary suite at the rear of the home complete with a walk-in closet and a luxurious four-piece ensuite featuring a deep soaker tub. Upstairs, the open-concept living space is warm and inviting, with a well-appointed kitchen, wood stove, built-in desk, and seamless access to a wrap-around deck finished with durable wood-grain porcelain tiles and showcasing panoramic mountain views. Thoughtful upgrades include Miele Kitchen appliances, sound insulation in all bedrooms and bathrooms, remote-controlled exterior blinds, a hide-a-hose central vacuum system, custom solid wood cabinetry in all spaces, white oak quarter-sawn engineered floors, quartz countertops throughout. With direct access to local trails and only minutes from downtown Fernie and Fernie Alpine Resort, this is mountain living at its finest. (id:46156)
4222 Gallaghers Crescent
Kelowna, British Columbia
Calling small families, first time home buyers, empty nesters and pet owners! This meticulously maintained rancher home in the heart of Gallagher’s offers over 1500 sq ft of thoughtfully designed living space. Step inside to a bright and inviting foyer, with vaulted ceilings and clerestory windows that fill the space with natural light. The open concept living and dining areas are perfect for entertaining or enjoying quiet family evenings, with 2 sets of sliding glass doors that lead to a fully fenced, private backyard ideal for children, pets and outdoor gatherings. The kitchen is a hub for family life, boasting ample counter space, abundant cabinetry, and SS appliances. Just off the kitchen, a cozy second living room provides a quiet retreat or an additional space for kids to play. This home features 2 spacious bedrooms and 2 full bathrooms. The primary suite has oversized windows, a walk-in closet, and a 4-piece ensuite. Additional highlights include a double garage for vehicles, bikes, or extra storage, plus recent updates like a brand new asphalt roof, fresh paint, and landscaping. Residents of all ages enjoy access to a range of top-tier amenities: an indoor pool, fitness center, tennis courts, on-site restaurant, and two golf courses. Whether you're raising a family, looking to enjoy an active lifestyle, or seeking a peaceful place to retire, this home and community offer something for everyone. Brand new Daycare opening soon in Gallaghers! Dogs and cats welcome! (id:46156)
1217 Mesa Vista Drive
Ashcroft, British Columbia
Distinctive straw-bale home in Ashcroft’s Mesa Vista—warm, quiet and energy-smart by design. Built in 1996, this approx. 1,750 sq.ft. 3-bed/2-bath offers soaring post-and-beam ceilings, hand-troweled plaster walls, an airy loft, and an open main floor with dining nook. Updated in 2021 with new kitchen cabinetry, counters and flooring. Cozy gas fireplace is the primary heat source; the thick straw-bale envelope helps keep utilities low. Main-floor bedroom plus two bedrooms up. Sunny yard with raised garden beds and a handy shed; gravel driveway for easy parking. Priced accordingly and ideal for buyers seeking character and potential. Reach out to the listing agent to book a showing! (id:46156)
4025 Gellatly Road Unit# 194
West Kelowna, British Columbia
Final Inventory Blow Out! Brand new townhome in spectacular Glen Canyon / Gellatly Bay location minutes from Okanagan Lake, parks, trails, amenities, and steps from Powers Creek trails. Three storey townhome, three bedrooms, 2.5 bath with beautiful Okanagan Lake views. Main floor features open concept kitchen, dining, and living room with 2 piece powder room. Large kitchen, vinyl plank flooring, stainless steel appliance package, private patio. Upstairs features 3 bedrooms, full master ensuite, and second full bath. Downstairs features a huge tandem double garage and storage room. This development offers a pickleball court, and children’s playground. Last few homes remaining in this development. (id:46156)
449 Conklin Avenue
Penticton, British Columbia
Well maintained 3 bedroom 1000 sq/ft home with well cared for yard & gardens. This home provides a 60x188, over 1/4 acre flat lot with accessible layout with ample parking, a huge 24x24 double detached garage, and dual access via both city streets and a lane-way. Also included with this property is a rent-able 14x16 guest cottage in a completely fenced yard. Close to recreation, schools, shopping, and entertainment. Abundant RV & extra parking in front and back. 300 sq/ft deck, 100 sq/ft covered porch. Natural gas attached and natural gas fireplace. Recent municipal zoning updates in British Columbia now allow up to four residences per property without requiring additional zoning changes so if you're looking to invest or find a new place to call home, this property has all the opportunities. (id:46156)
8300 Gallagher Lake Frontage Road Unit# 125
Oliver, British Columbia
Nestled in the desirable Gallagher Lake Village Park, this immaculate home is located in the newest phase of the Park with a stunning view of McIntyre Bluff. Built in 2018, this gorgeous 1498 sq ft Show Home offers 3 BEDS, 2 BATHS, 24’x24’ heated double garage, powered shed, large covered deck & private gazebo. The home welcomes you with an inviting, open layout, 9’ ceilings & abundant natural light. Thoughtfully designed kitchen boasts skylights, SS appliances, beverage fridge, pantry, new stone countertops & a spacious island. Brand new induction stove with built-in air fryer! The dining area accommodates large gatherings & offers extra pantry space. The living room is enhanced by a custom gas fireplace. Spacious primary suite offers a walk-in closet & 4-piece ensuite with dual sinks & walk-in shower. Two additional bedrooms provide versatile space for guests, an office, or hobbies. Separate laundry room with full-size W/D, sink, solar tube & on-demand hot water. The oversized 2-bay heated garage is equipped with 100-amp service & a 50-amp plug. Step outside to a large, covered raised deck with 2 gas hookups & sunshades, a gazebo outfitted for privacy, insulated & powered 10x10 shed, raised garden beds & fully fenced yard. Easy-care low maintenance landscaping with U/G irrigation. Home Warranty still remains! No age restrictions, 2 pets allowed. RV parking in the complex. Leasehold, no PTT or GST. Pad rent $725/mth incl. sewer/water/garbage/recycle. This home is a MUST-SEE! (id:46156)
3004 South Main Street Unit# 110
Penticton, British Columbia
Welcome to #110 – 3004 South Main Street! This spacious updated 3-bedroom, 2-bathroom home offers modern comfort and relaxed living. The bright, open layout features an updated kitchen with stylish finishes, refreshed bathrooms, and convenient in-suite laundry. Recent upgrades include new plumbing and hot water tank in 2022, and windows in 2016 giving you peace of mind for years to come. Step outside to your own private backyard yard — perfect for entertaining or unwinding. Enjoy two covered gazebos, a hot tub, and plenty of room for outdoor dining. It’s a serene space designed for year-round enjoyment. This well-maintained, family-friendly complex has low strata fees of just $265.50, offering excellent value without sacrificing comfort or space. This home combines practicality, privacy, and style in one inviting package. (id:46156)
855 Saucier Avenue
Kelowna, British Columbia
LISTED UNDER ASSESSED VALUE WITH 4 BEDROOMS & A MASSIVE FAMILY ROOM! Welcome to 855 Saucier Avenue — a rare opportunity to own a detached 4-bedroom, 2-bathroom home in one of Kelowna’s most sought-after neighborhoods. Just minutes from downtown, the beach, and Kelowna General Hospital, this charming 2-storey home offers urban convenience — with NO strata fees and NO shared walls. Step inside to a bright, open-concept main floor, featuring a modern kitchen with sleek maple cabinetry, a generous island, and a spacious dining area perfect for hosting family and friends. The sun-filled living room overlooks a private, fenced backyard designed for relaxing and entertaining. The main-level primary bedroom and full bathroom make single-level living possible, while the fully finished lower level includes 3 additional bedrooms, a 3-piece bathroom, and a large family room — ideal for kids, teens, or guests. There’s also a well-equipped laundry room with a sink and extra storage space. The low-maintenance garden is fenced and includes a storage shed — perfect for pets, kids, and outdoor fun. With parking for 2 vehicles and the potential to apply for Resident and Visitor Parking Passes through the City of Kelowna, this is truly a turnkey home for families, first-time buyers, or anyone seeking an affordable pet & rental friendly in a prime location! (id:46156)
769 K.l.o. Road Unit# 414
Kelowna, British Columbia
Top-Floor 2 Bedroom, 2 Bathroom Condo at Creekside Villas. Step into a life of sunshine, style, and convenience in the heart of Kelowna’s vibrant Mission district. Capturing the essence of the Okanagan lifestyle—bright, airy, and just blocks from the lake. Inside, enjoy a thoughtfully designed layout filled with natural light from large windows and a covered enclosed sunroom balcony—perfect for morning coffee or vino and twilight views. The spacious primary bedroom features a private ensuite, while the second bedroom and full bath offer flexibility for guests, a roommate, or a home office. Find everything you need to live, work, and unwind. Lounge by the outdoor pool, recharge in the sauna or hot tub, or stay active in the fitness room. Hosting guests? The on-site guest suite makes it easy. A smart choice for young professionals or investors seeking comfort and community. Outside your door, the best of Kelowna awaits: beautiful beaches, Mission Park Shopping Centre, cozy cafes, trendy restaurants, grocery stores, and Okanagan College—all within walking distance. Nestled one block from Pandosy Village and conveniently on transit— and just minutes from world-class wineries. #414 at Creekside Villas offers the perfect blend of energy and ease. Because in Kelowna, it’s all about location, location, lifestyle, and living beautifully—day and night. Move-in ready and available for quick possession. (id:46156)
380 Shepherd Road Unit# 203
Chase, British Columbia
NEW PRICE! MOTIVATED SELLERS- NOW VACANT! Looking to invest or stop paying rent? Come see this bright and updated 2-bedroom, 2-bathroom condo with a great open floor plan and modern finishes. The updated kitchen features stainless steel appliances, while the easy-care flooring and fresh design make it move-in ready. Enjoy top-floor living with sunset views, a natural gas fireplace to take the chill off, and electric baseboard heating for added comfort. This unit offers in-suite laundry, a handy storage or craft room, and comes with five appliances included. Conveniently located in Chase, Gateway to the Shuswap, within walking distance to schools, shopping, Little Shuswap Lake, and Sunshore golf course , this 882 sq ft condo is affordable and ideal for first-time buyers or investors. Strata fee applies. no age restrictions pets allowed with restrictions (id:46156)
655 Academy Way Unit# 121
Kelowna, British Columbia
Welcome to your turnkey living solution near UBCO! FURNISHED and accessorized, just unpack and put your feet up. This practical 2 bedroom, 2 bathroom condo offers convenience and comfort for students or faculty members seeking an easy living arrangement. Walking distance to campus, this condo provides unparalleled accessibility to academic pursuits while offering a cozy retreat from university life. Situated in a vibrant community, you'll be surrounded by amenities like shopping centers and restaurants, making daily errands effortless. For leisure, the nearby Several nearby Okanagan golf courses are perfect for unwinding amidst nature. Wine enthusiasts will appreciate the proximity to acclaimed wineries. Traveling is made simple with the nearby airport, ensuring seamless transitions for academic and personal adventures. Plus, with one parking spot included, you'll have peace of mind knowing you have a designated space waiting for you. Step inside this fully furnished condo to find everything you need for comfortable living. From cozy furnishings to essential accessories, every detail has been considered to make your move-in stress-free. With two bedrooms and bathrooms, there's ample space for you and your roommates to make yourselves at home. Whether focused on studies or exploring the Okanagan Valley, this condo provides convenience and comfort. Don't miss this incredible opportunity for turnkey living near UBCO. Schedule a viewing today and make this condo your new home! (id:46156)
1712 82 Avenue
Dawson Creek, British Columbia
I'm pleased to present this single family split-entry home with a LEGAL SUITE. It was built in 2014 and offers a wonderful opportunity to either a family making wise financial decisions, or an investor looking for steady cash flow. The home features a 3bd 2ba 1460 SF main unit + a 2bd 1ba 1080 SF lower suite. The main features an open kitchen / living / dining room with vaulted ceilings. Two generous bdrms plus a sprawling Primary bedroom with a walk-in closet and private ensuite. There is also a large storage / laundry room. The secondary suite is beautifully lit with large windows in every room. The bedrooms are huge, the open living space is warm and welcoming, there is one full bath and private laundry. The exterior features a paved driveway, Hardiplank siding, a fully fenced yard and a double garage. Call now for a private showing. (id:46156)


