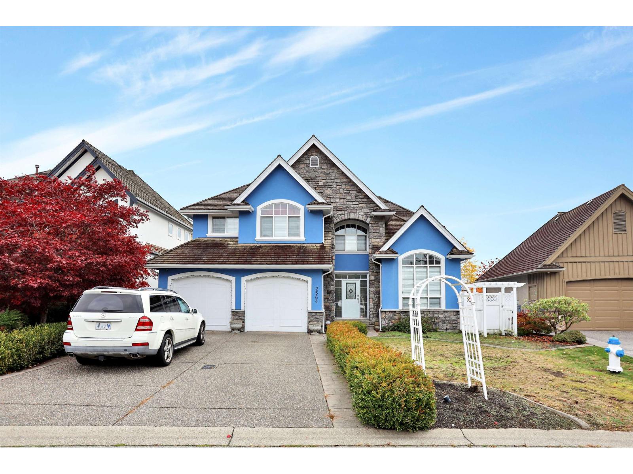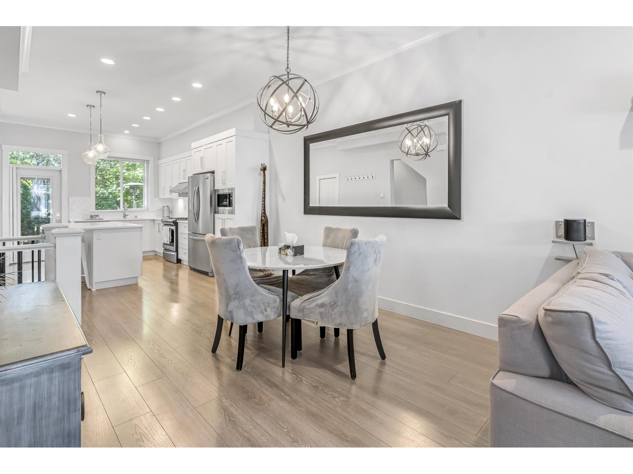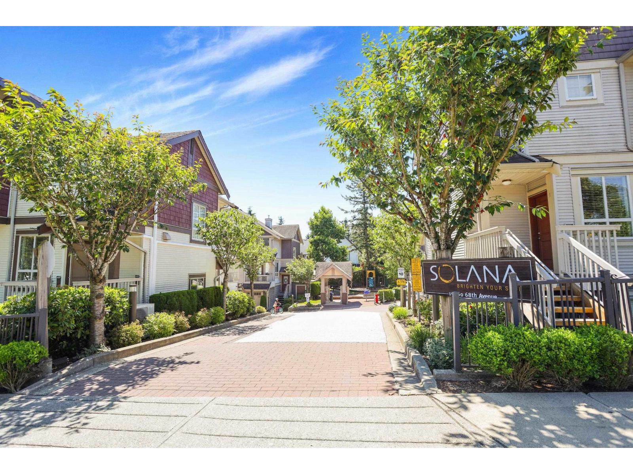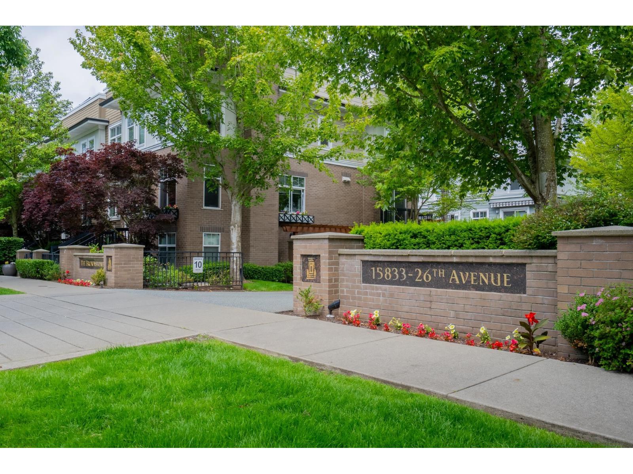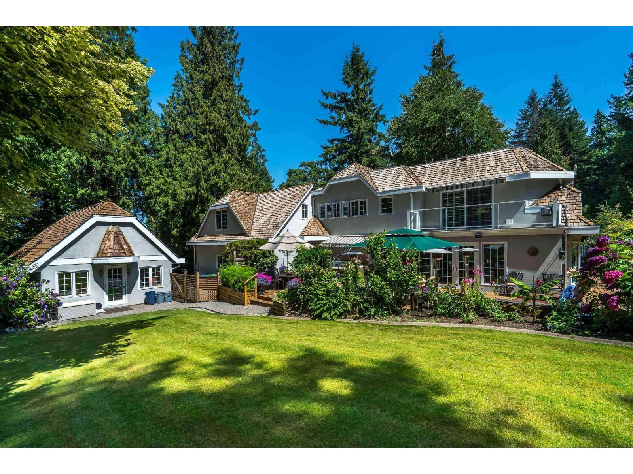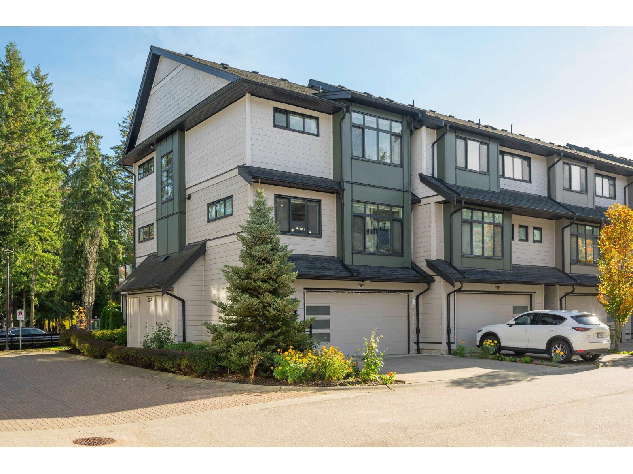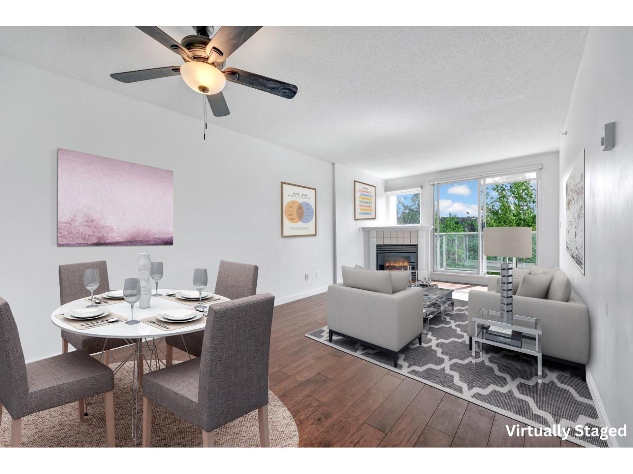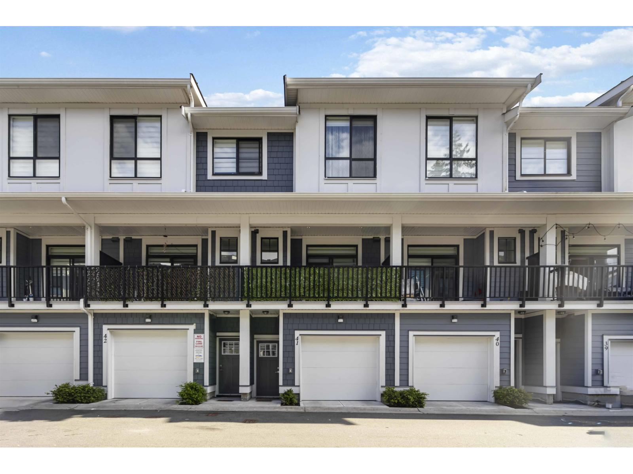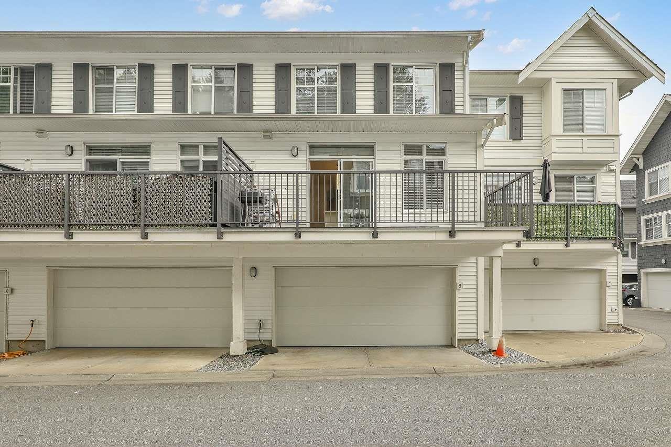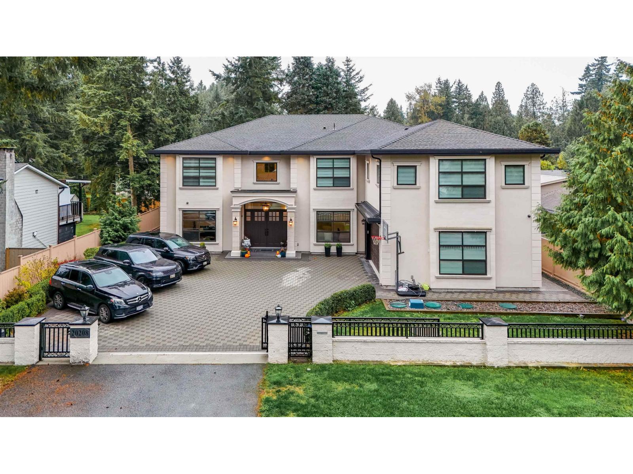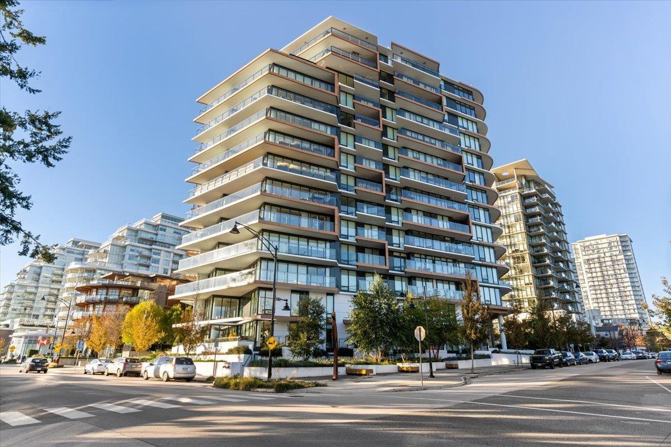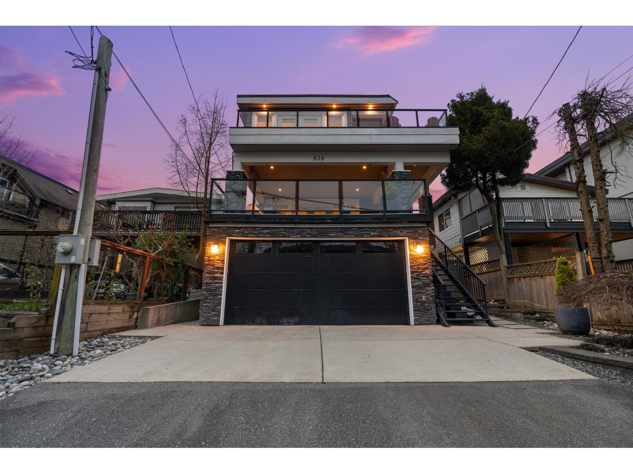2564 Hickory Lane
Abbotsford, British Columbia
Eagle Mountain - Ginger Hill Estates, Contemporary home on cul-de-sac with unobstructive view of Mt. Baker, very bright Luxurious great room boasts soaring ceilings & stunning marble floors. Kitchen features custom maple cabinetry, granite counters and eating area. Huge covered deck off main floor with Mt. Baker views. Upstairs features 4 bdrms & roomy loft overlooking great room. Large master boasts beautiful 5pce ensuite, walk-in closet & private balcony. 2bed in basement offers great potential to rent as a Deluxe 2bed suite with theatre room and french doors or as a great entertainment hub. Walking distance to the park, playground and one of the best elementary school in Abbotsford: Irene Kelleher Elementary. (id:46156)
50 2855 158 Street
Surrey, British Columbia
Discover life at The Oliver, a welcoming community where families thrive. This 3 bed + rec home offers space to grow with a bright open main floor, high ceilings, and a south-facing yard that flows right off the kitchen-perfect for kids, pets, and summer BBQs. Upstairs, unwind in your vaulted primary suite with walk-in closet and spa-like ensuite. Walk to Sunnyside Elementary, Grandview shops, rec centre, and parks-all just minutes away. A home that balances comfort, connection, and convenience in the heart of South Surrey. (id:46156)
37 19560 68 Avenue
Surrey, British Columbia
Welcome to Solana, a collection of 54 luxury townhomes in desirable Clayton Heights. This beautifully updated 3 bed + den, 3 bath home is a true gem! Recent upgrades include new carpet, designer paint, refreshed doors, baseboards, window trims, and a revamped kitchen with updated cabinetry, island, and original 2-inch faux wood blinds. The open-concept living space is perfect for entertaining. The gourmet white kitchen, highlighted by marble granite countertops, offers plenty of cupboard space and a large island. A cozy nook off the living area is perfect for a den or play space. Step out to your private backyard, featuring a deck and green space. Upstairs includes a spacious primary suite with ensuite and two good-sized bedrooms. A built-in desk in the wide upper hallway adds convenience! (id:46156)
15 15833 26 Avenue
Surrey, British Columbia
One of the best-priced townhomes in South Surrey, this beautiful 4-bedroom Brownstones residence combines value, style, and convenience. Featuring a brand-new rooftop deck with mountain views, it's the perfect space for relaxing or entertaining. Enjoy over 1,560 sq. ft. of thoughtfully designed living with granite countertops and a modern kitchen. The complex offers fantastic amenities, including a private clubhouse with fitness and entertainment spaces. Located in the heart of Morgan Heights, this home blends the charm of a street-level walk-up with the walkable lifestyle of Morgan Crossing's shops, cafés, and restaurants just steps away. (id:46156)
14042 28 Avenue
Surrey, British Columbia
Custom Luxury Home on Expansive South-Facing Lot! Completely rebuilt in 2010, this 4,444 sq.ft. 2-level home sits on a private fully fenced 34,526 sq.ft. south exposed lot. Features radiant in-floor heating on both levels, Italian tile, granite counters, and custom finishings through out. Gourmet kitchen with 6-burner gas stove, water filtration, and hot water tap. Primary bedroom features gas fireplace and includes 2 ensuites and a private sundeck, with private wet bar and mini fridge. Brazilian Cherry hardwood in games room/art studio. Includes 7KW auto-start generator, security system w/cameras, radiant heated workshop, and underground sprinklers. Total privacy in the backyard which offers a peaceful and tranquil park like setting. Priced below replacement value. Call today! (id:46156)
16 15177 60 Avenue
Surrey, British Columbia
Experience modern living at its finest at Evoque! Stunning bright CORNER home offers the perfect blend of sophistication & sustainability. Convenient double side-by-side garage plus a full double driveway. Step inside to discover a spacious, open layout feat 9-ft ceilings, oversized windows & energy-efficient LED lighting. Electrolux appliances, quartz countertops, wide-plank flooring. Built Green Certified & powered by Geo-Thermal heating + cooling, this home keeps you comfortable year-round while reducing your energy costs. Thoughtfully designed w/2 living areas, 2 covered patios, separate dining area, open den & a bonus storage space. Located near schools, shopping, parks, transit-everything you need is right at your doorstep. Enjoy a residents-only clubhouse & 24-hour fitness centre. (id:46156)
803 9830 Whalley Boulevard
Surrey, British Columbia
King George Park Tower - Large 675 sq ft 1 Bed/Bath that has been COMPLETELY updated that will impress the most discerning of buyers! Featuring all New Finishes and Fixtures, Kitchen cabinets, Quartz counter tops, Appliances, Remodeled bath with a new Tub/Tiles and Vanity, New flooring and fresh paint, Gas fireplace too much to list! The unit is Bright and airy with tons of natural light and generous balcony on the quiet side of the building, with a private feel and views of the lush courtyard. The building has an Exercise Center and Amenity Room. Comes with 1 secure parking and 1 storage locker. Centrally located in the prime area of Surrey, steps to King George Sky Train, Parks, Schools, SFU Campus, Library, Surrey Memorial Hospital Shopping and Restaurants. (id:46156)
41 11556 72a Avenue
Delta, British Columbia
Welcome to Oakcrest Townhomes. This stylish 3 bed, 3 bath townhouse is just 3 years old and offers a bright open layout with a modern kitchen, dining area, powder room, and cozy living space on the main floor. Upstairs features 3 spacious bedrooms, 2 full bathrooms, and laundry on the same level. The home includes central A/C and a tandem 2-car garage. Located close to schools, KPU, parks, shopping, temples, mosque, and church. Easy access to Vancouver, Langley, and the USA border. Still under 2/5/10 warranty. A perfect home for first-time buyers or families. Book your private showing today! Some photos are virtually staged. (id:46156)
8 10433 158 Street
Surrey, British Columbia
Welcome to Guildford The Great II by award-winning Dawson & Sawyer. Tastefully UPDATED 4bed, 4 bath & spacious DOUBLE side by side garage TOWNHOUSE. Brand NEW updates include; Modern SHAKER Style kitchen & bathroom CABINETS, AUSTRIAN OAK laminate FLOORS on all levels, LED Pot lights, Home Depot installed bathroom PORCELAIN tiles, microwave & exhaust combo, & EPOXY garage, fresh paint throughout & more. BONUS, below a LARGE bedroom w/ ENSUITE perfect for mortgage helper, guests, or in-laws. Enjoy a 2-level clubhouse, PERFECT walkability Steps to Guildford Village, schools / transit, & seconds to Hwy 1 exit. First Open House Sat & Sun November 8/9 2-4PM. (id:46156)
20208 42 Avenue
Langley, British Columbia
A true architectural masterpiece, this custom-built residence offers over 6,000 sq ft of pure luxury. Soaring ceilings, expansive open-concept living spaces, and meticulous designer finishes create a home of timeless elegance. The gourmet chef's kitchen blends seamlessly into the grand family and dining areas, perfect for entertaining. Each spacious bedroom features its own private ensuite, while the dedicated office provides comfort and sophistication for modern living. Bathed in natural light and located near excellent schools, this home embodies the perfect balance of luxury, comfort, and craftsmanship. (id:46156)
604 1439 George Street
White Rock, British Columbia
Now this is Uptown White Rock! Welcome to White Rock's Semiah by Marcon, located in the heart of the city by the sea! This spectacular 2 bed plus den, 3 bathroom, 1305 sqft, southeast unit features a ton of natural light from its exposure facing Mount Baker and Semiahmoo Bay; a spa like primary ensuite, an oversized outdoor deck, and powered blinds. These designer homes come with floor to ceiling windows, engineered flooring, a Wolf Induction cooktop, quartz countertops, spa-like bathrooms with marble tile, forced-air heating, and air con! Both bedrooms come with an ensuite bath! This unit includes 2 side by side parking stalls and a large large storage locker. Not to mention your are minutes away from the farmers market, uptown White Rock, White Rock Elementary, and White Rock Beach! (id:46156)
838 Habgood Street
White Rock, British Columbia
WELCOME TO YOUR DREAM HOME-just steps away from East Beach, this home is where elegance meets the ocean. This beautifully designed residence offers 4 spacious bedrooms & 5 luxurious bathrooms which are thoughtfully crafted to provide the ultimate in comfort & style. Wake up to the sound of waves & enjoy breathtaking ocean views with your morning coffee. The outdoor covered sundeck is perfect for both relaxing & entertaining. Other features include a WFH office on the main floor, media room in the basement, AND a 1-bd suite! Step outside to your private park-like backyard & enjoy the serenity & privacy. This property is the perfect blend of sophistication & coastal charm. Don't miss this rare opportunity to own a slice of paradise-it doesn't get better than this! Call today! (id:46156)


