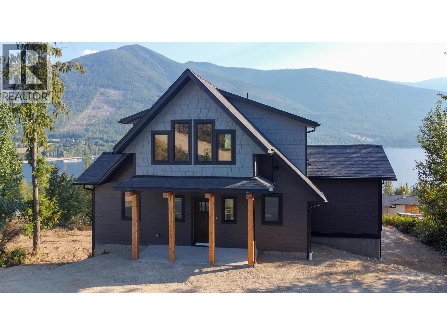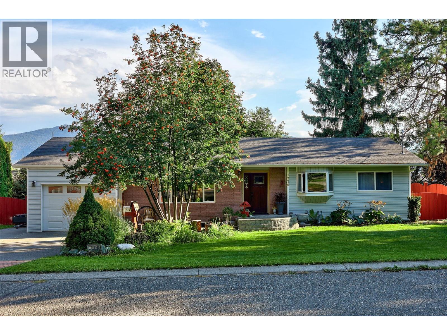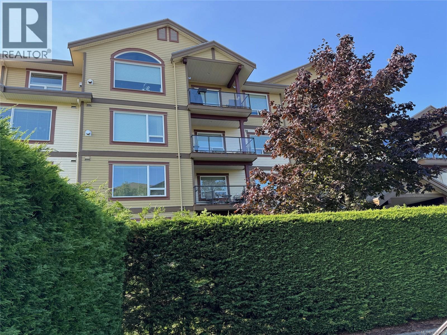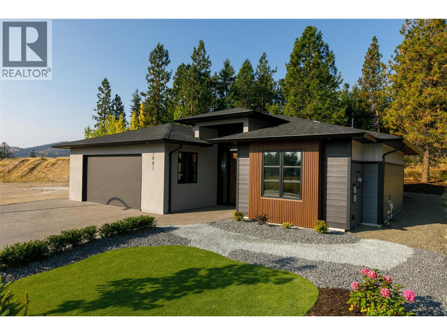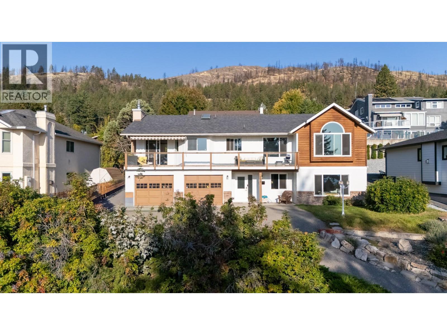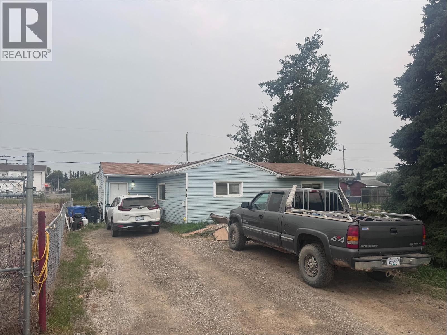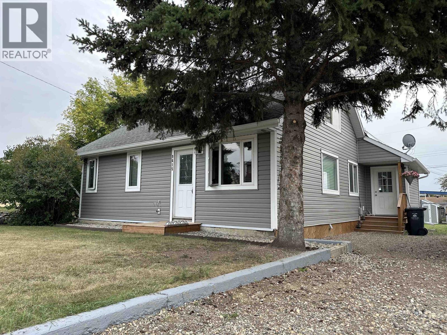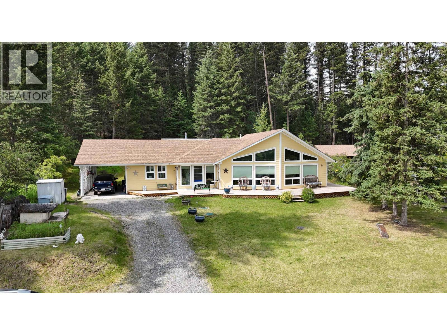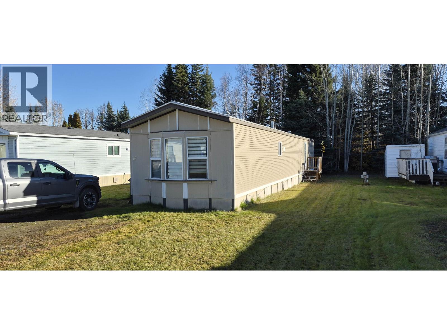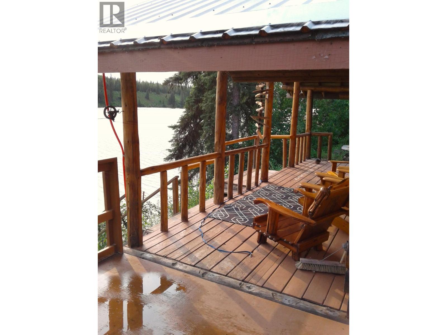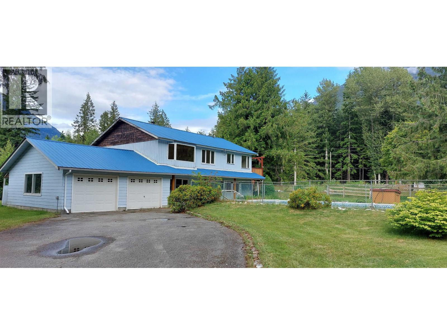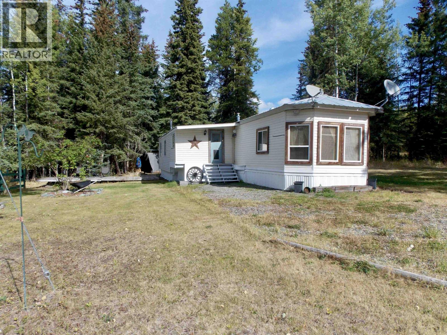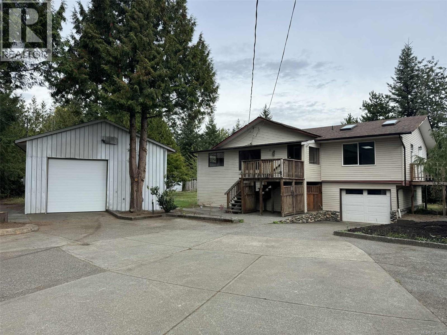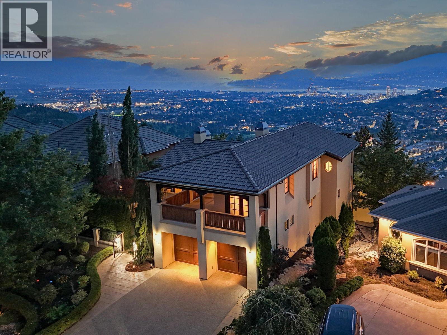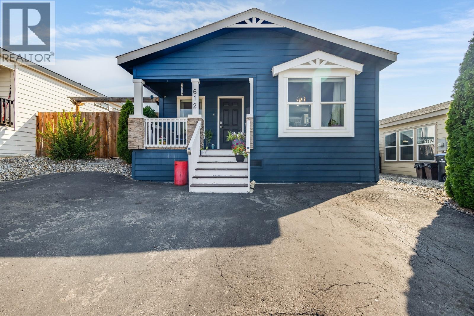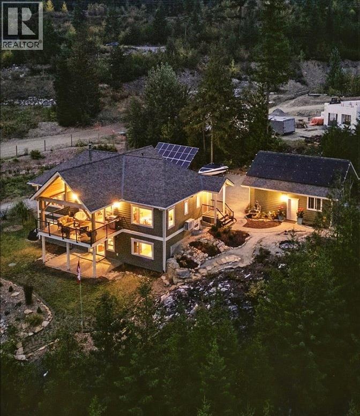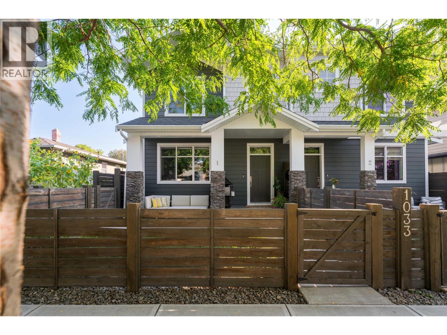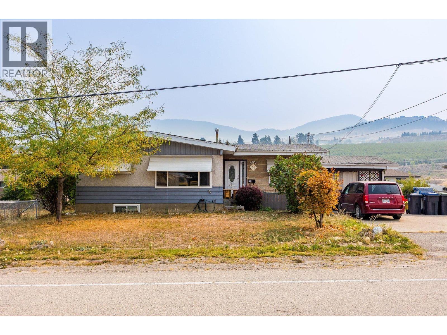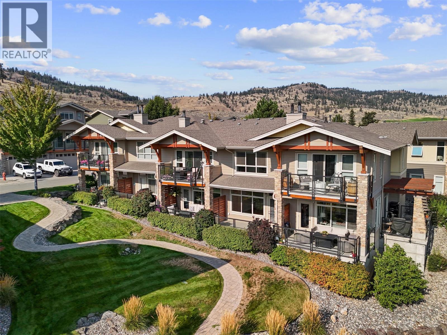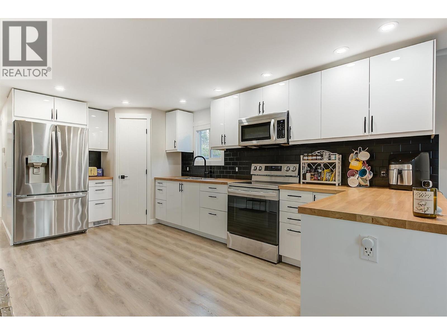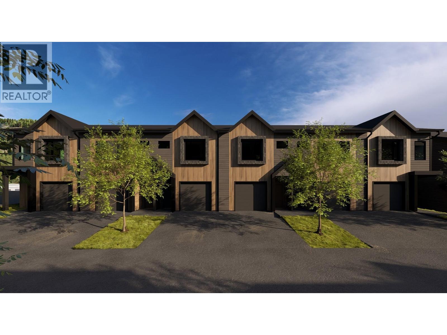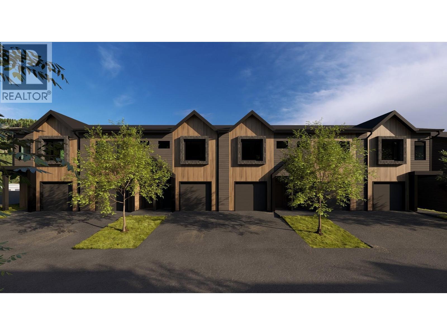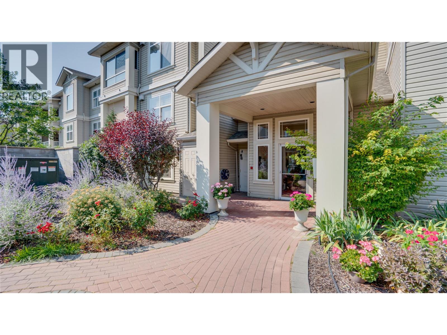145 Lakeview Drive
Nelson, British Columbia
Just 20 minutes from Nelson, this brand-new custom home in Grandview Heights showcases exceptional craftsmanship, thoughtful design, and stunning views of Kootenay Lake and the surrounding mountains. The main floor is ideal for easy living and entertaining, featuring an open kitchen with solid hickory cabinetry, stainless steel appliances, and striking fir timber accents carried throughout. The bright, airy living and dining area is anchored by a Valor gas fireplace and expansive windows framing unobstructed lake views, with multiple access points to the spacious deck—perfect for relaxing or entertaining. A versatile bedroom or den and a full bathroom complete this level. Upstairs offers two vaulted bedrooms, laundry, and a spa-inspired ensuite in the primary suite with a tiled walk-in shower and custom pine shelving in the walk-in closet. The daylight basement includes a finished bedroom, full bathroom, and open family room, with plumbing ready for a future suite or summer kitchen. High ceilings, abundant windows, and walk-out access to a covered patio make it bright and inviting. Additional highlights include a heated garage with 60A service, ample parking, and a 0.38-acre lot. Backed by a 2-5-10 New Home Warranty. (id:46156)
1926 Greaves Avenue
Merritt, British Columbia
Nestled on one of the most sought-after, quiet cul-de-sacs in Merritt, this 4-bedroom, 3-bathroom home offers the perfect blend of serenity, style, and functionality. Step into an incredible custom-built chef’s kitchen designed to impress, featuring top-of-the-line finishes and expansive views out to a tranquil backyard pond—your own private oasis. Whether you’re entertaining or enjoying a peaceful morning coffee, the beauty of nature surrounds you, all while being conveniently located on the Bench. The home is thoughtfully designed with engineered custom hardwood throughout, providing both elegance and durability. The spacious layout flows effortlessly, with natural light enhancing every room. The detached garage in the backyard is ideal for hobbyists or those needing extra storage, offering flexibility and space for your creative pursuits. Outside, mature landscaping completes this dream property, creating a picturesque and low-maintenance setting perfect for all seasons. This is more than a home. Don’t miss your chance to own a truly unique and peaceful retreat in one of Merritt’s premier neighbourhoods. (id:46156)
636 3666 Royal Vista Way
Courtenay, British Columbia
Experience the best of Crown Isle living in this top-floor condo at Corinthia Estates! This spacious 2-bedroom plus den, 2-bathroom home offers over 1,500 sqft of thoughtfully designed living space with high-end finishes throughout. Enjoy soaring ceilings, large picture windows, and an open-concept layout that fills the home with natural light. The gourmet kitchen features granite countertops, rich cabinetry, and a breakfast bar-perfect for entertaining. The primary suite boasts a luxurious 5-piece ensuite and walk-in closet, while the den provides flexibility for a home office or guest space. Relax on your private, covered balcony with views of the beautifully landscaped grounds and Crown Isle golf course nearby. Complete with secure underground parking, additional storage, and convenient elevator access, this well-maintained building offers a lifestyle of comfort and elegance. Just minutes to shopping, restaurants, and the Comox Valley Airport (id:46156)
3001 Scenic Ridge Drive
West Kelowna, British Columbia
Check out this brand new no-step rancher located on a quiet cul-de-sac in peaceful Smith Creek with a low-maintenance yard, just a 5-minute drive to all the amenities of West Kelowna! This 1800 square foot 3 bed / 2 bath bungalow boasts quality craftsmanship throughout, energy efficient construction including a heat pump, open concept with island kitchen, built-in speakers, SS appliance package, hardwood and tile, with a modern and contemporary vibe in every room. This fantastic townhome alternative is ideal for empty nesters or retirees. It includes a lovely and private patio area, LED pot lights, quartz countertops, soft-close cabinetry and a beautiful master bedroom with luxurious tiled 5PCE ensuite and walk-in closet. GST applicable. PTT Exempt. (id:46156)
1556 Blackwood Drive
West Kelowna, British Columbia
Welcome to this beautifully updated home that truly has it all. Tucked away on a peaceful cul-de-sac, this spacious 5-bedroom, 3-bathroom residence offers stunning panoramic views of the lake, city, and mountains. Step inside to find a bright and modern kitchen, with stone countertops, stainless steel appliances, and tons of extra storage—perfect for busy families or avid home cooks. A cozy breakfast nook overlooking Okanagan Lake makes every morning feel special. The living room features a large picture window that perfectly frames the view, along with a gas fireplace for those cozy evenings. Just off the kitchen, the spacious deck offers plenty of room for relaxing or entertaining while taking in the sweeping scenery. The primary bedroom includes a 3-piece ensuite and a large closet, while two additional bedrooms on the main floor open onto a walk-out patio leading to the backyard. Downstairs, you’ll find two more rooms and a big rec room, perfect for a playroom or perhaps a media space. The double garage with extended driveway provides room for vehicles or even a small boat or RV. Recent upgrades include a new furnace, AC unit, hot water tank, and energy-efficient windows and doors—so you can move right in with peace of mind. Just 14 minutes to downtown Kelowna, this home blends luxury, functionality, and unbeatable views into one incredible package. Come see for yourself—this a West Kelowna GEM! (id:46156)
8135 101 Avenue
Fort St. John, British Columbia
Discover an excellent opportunity with this 3-bedroom home situated on an extra-large lot, offering plenty of space for a garage or simply to stretch out. Located on the edge of town, it's close to all amenities and just a short drive to schools. Whether you're seeking a family home or a smart investment property, this listing offers tremendous potential with its generous lot size. Don't miss out on this chance to own a versatile property. (id:46156)
9615 97 Avenue
Fort St. John, British Columbia
Welcome! This renovated 3-bedroom,1-bathroom home has an open-concept kitchen & living room. 2 bedrooms, large mudroom, & 4-piece bathroom complete the main level. Upstairs, escape to tranquility in the generously sized bedroom, designed as your personal retreat from the hustle & bustle of daily life. Bathed in soft, natural light, the room boasts ample space for a queen-sized bed, a walk-in closet, a cozy reading nook, or even a small home office. Custom built-ins throughout the home including fresh paint throughout, newer windows, updated kitchen with stainless steel appliances, tiled backsplash, quartz counter-tops, & new flooring. The large unfinished basement is plumbed for a bathroom. The covered deck overlooks a big fully fenced back yard w/ 2 storage sheds. Room for a future shop. (id:46156)
5328 Kallum Drive
108 Mile Ranch, British Columbia
Welcome to this beautiful 3 bdrm, 2 bath rancher on 0.68ac. Featuring vaulted ceilings, an open-concept layout, & large windows that flood the space with natural light while offering views of Sepa Lake & 108 Mile Golf Course. The spacious kitchen connects seamlessly to the dining & living areas, complete with a cozy gas fireplace. Outside you’ll find a fully fenced yard, perfect for kids & pets, along with a patio for entertaining. A detached workshop with storage provides space for projects and equipment. Adding incredible value, the property also includes a second dwelling with power, water, & septic, ideal for in-laws, guests, or as a mortgage helper. With a peaceful rural setting yet close to tons recreation, this property offers a lifestyle of comfort, flexibility, and natural beauty. (id:46156)
10 8622 Hart Highway
Prince George, British Columbia
Lots of work done in this well laid out home. New tin roof and windows in 2021, per seller. New paint. Large primary bedroom at the back, and additional good-sized bedroom with large closets. The kitchen is very spacious and features an eating bar to separate from the large living room. Very bright and clean. Will need a little bit of new trim, as it has recently been all drywalled. Close to shopping. All new plumbing to replace POLY B. Although the furnace and hot water tank work perfectly fine, they are older, so price reflects that. Affordable, clean quiet living. Lots of parking and storage shed included. PETS ALLOWED WITH RESTRICTIONS (id:46156)
4425 Titetown Road
Quesnel, British Columbia
A remote, yet accessible jewel of the Cariboo. Truly unique, off-grid home; with 186 ft. of lakefront that is set up for 4-season living. This beautiful, full of character 2 bed, 1 bath log home has it all, so if you want to get away from the everyday hustle and bustle this is your chance. The property feat. main house, workshop with a guest suite above for those extended visits from family & friends. Two storage sheds, garden space and gazebo all fit nicely on the 0.68-acre lot. large sundeck to relax, have a happy hour listening to the Loons singing across the lake. Solar panels and generator serve as backup, with propane fridge, stove, W/D and 40 gal HWT. This is your chance to own an affordable, quality, wilderness cabin. (id:46156)
2448 Mackenzie Highway
Bella Coola, British Columbia
Located in the peaceful Nusatsum area of the Bella Coola Valley, this spacious 2-storey family home offers over 2,000 sq ft of comfortable living space with 3 bedrooms, 2 bathrooms and an attached 2 car garage. The one acre property is perfectly suited for a hobby farm or outdoor enthusiasts. Step outside to enjoy a fully fenced yard with a fenced in-ground pool,that is ideal for summer relaxation. The property also features a greenhouse and a woodshed. Enjoy quick access to some of the best outdoor recreation in the Bella Coola Valley, including river fishing, hiking, ATVing and dirt biking trails, all just minutes away. (id:46156)
3641 Spokin Lake Road
Williams Lake, British Columbia
"Welcome" to Country Living @ 3641 Spokin Lake Rd. Affordable, Lovely 1995 Mobile Home on 10 Acres Private, Level, Fenced & X-Fenced. 2 possibly 3 Bedrooms, Large 5 Pc Bathroom w/Soaker Tub & Sep Shower, Double Sinks,Washer & Dryer plus Skylight.Large Family Room Addition offers 8' Ceiling & Wood Stove to keep Cozy. Open,Kitchen w/Skylight, Dining & Sunken Living Rm w/lVaulted Ceiling & Lg Bay Window for lots of natural Light.Horse Shelter, Wood Shed,Chicken Coop + 2 Storage Sheds. Located in the wonderful Miocene Area, w/Community Hall, Fire Dept & 150 Mile Elementary via School Bus Route. Approx. 20 Min. to Williams Lake. Close to Rose Lake Recreation,Boating,Swimming & Fishing. Tons of Trails to explore right out your Door. Vacant & Ready for a great Lifestyle opportunity! (id:46156)
1580 Beach Dr
Oak Bay, British Columbia
With its commanding presence, masterful craftsmanship, and breathtaking ocean views, this Oak Bay Estate offers the perfect combination of dramatic coastal beauty and a sense of privacy. Set behind a gated entrance on a lush 0.55-acre lot, this extraordinary residence is a rare coastal treasure. A grand entrance welcomes you with solid wood double doors opening to a soaring 24-foot vaulted foyer with a skylit sitting area and fireplace, creating an unforgettable first impression. Throughout the home, refined millwork blends warm wood tones with crisp white-painted accents, complemented by coffered ceilings that add depth and architectural elegance. Expansive formal living and dining rooms provide exceptional entertaining spaces, while more intimate areas offer comfort and sophistication. The upper level features a primary retreat with a cozy fireplace, arched ceilings, and a six-piece spa-inspired ensuite. A study with its own fireplace opens to a balcony with sweeping ocean views. Two additional bedrooms, each with ensuites and walk-in closets, offer comfort and privacy, while thoughtfully placed laundry adds convenience. The lower level is designed for versatility and leisure, featuring a dance studio, wine cellar, and a dedicated hobby room. Entertain effortlessly in the expansive recreation room with a wet bar, or unwind in the additional bedroom with a full bath and a rejuvenating steam shower. Outdoors, expansive patios overlook a tranquil pond and meticulously landscaped gardens, creating the ideal setting for entertaining or enjoying serene coastal living. The staggered three-car garage harmonizes with the estate’s design while offering ample space and functionality. This exceptional property presents a rare opportunity to own a truly distinguished estate on Oak Bay’s most coveted coastline. (id:46156)
5303 Island Hwy S
Union Bay, British Columbia
Set on a generous 0.41-acre lot in Union Bay, this property offers space and versatility. Accessed from Washer Road, with over 2,800 sq.ft. of living space, the freshly painted home features 4 bedrooms, 2 bathrooms, large living room spaces and an attached single garage. There is an combination electric or wood burning forced air furnace with electric heat pump, also providing air conditioning for year-round comfort. A true standout is the 25’ x 30’ shop complete with a hoist—ideal for mechanics, hobbyists, or anyone in need of serious workspace. Wired for a hot tub. Whether you’re looking for room to grow, a place to create, or simply a solid home with valuable extras, this property delivers an opportunity not to be missed. (id:46156)
2457 Selkirk Drive
Kelowna, British Columbia
This extraordinary home on Dilworth Mountain is perfectly positioned to capture breathtaking panoramic lake, city, and mountain views. Arrive through the gated, private courtyard, where a tranquil water fountain sets the tone for the elegance within. Designed for both entertaining and everyday comfort, the home seamlessly blends indoor-outdoor living with soaring vaulted ceilings, expansive nano glass doors leading to a large deck, bringing the outdoors in. The gourmet kitchen is appointed with top-of-the-line appliances, granite counters, alder cabinetry, travertine finishes, and a pantry providing additional storage. The great room exudes warmth and relaxation with its floor-to-ceiling fireplace, exposed beams, and rich hardwood floors. Upstairs, the lavish primary suite is a sanctuary unto itself, featuring a lounge area with fireplace and French doors to a deck showing off the spectacular city and lake views. The fully equipped ensuite offers a double shower and stand-alone tub, complemented by an oversized walk-in closet, dressing room, and private laundry. A flex room off the ensuite provides space for an office/nursery and has its own private and shaded deck. The lower level boasts three bedrooms and two bathrooms, along with a cozy living room that flows directly to the pool deck. This level also includes a wet bar, fireplace, and secondary laundry. Outdoors, soak in the stunning views from any of the 5 decks/sitting areas, the sparkling pool, or by the stone fireplace. The yard is framed by lush landscaping and fruit trees, creating a private and peaceful retreat. Completing this exceptional property is a spacious double garage, offering ample room for vehicles and storage. (id:46156)
2440 Old Okanagan Highway Unit# 612
Westbank, British Columbia
Tucked away in a peaceful cul-de-sac, this 3 bedroom, 2-bathroom modular home offers the perfect blend of comfort, convenience, and community. With 1,320 square feet of thoughtfully designed living space, it’s ideal for young families or empty nesters who want room to grow—or finally room to relax. The Sierra complex is known for its quiet, safe environment, making it just as welcoming for pets as it is for people. Step outside and you’re minutes from shopping, restaurants, golf courses, and hiking trails. Whether it’s Saturday errands or a Sunday adventure, everything you need is right at your doorstep. Commuters will appreciate the quick access to the highway and public transit, while the cul-de-sac location means you can come home to peace and quiet at the end of the day. This home isn’t just a place to live—it’s a lifestyle upgrade waiting for its next chapter. Book a showing today and see why Sierra is the kind of community where people love to put down roots. (id:46156)
320 Mountain View Drive
Nelson, British Columbia
Welcome to this handcrafted Kootenay masterpiece in the Grandview Property Development, a quiet and friendly neighborhood just minutes from the lake. Less than 2 years old, this 4 bedroom, 3 bathroom home is covered by a full home warranty—with no GST payable. Built with exceptional craftsmanship, it blends modern comfort with timeless design. Take in unparalleled panoramic views up the valley in both directions, overlooking the lake and mountains—truly breathtaking. This home is fully electric, with its own net-zero designed solar panel system, allowing you to sell power back to the grid for credit and enjoy much lower electrical bills for years to come. Triple pane windows, engineered hardwood flooring, hardie board siding, granite and quartz counters all add to the quality and care in this design. Comfort is key with radiant in-floor heating and an AC-equipped heat pump, plus the detached double garage comes with its own AC-equipped heat pump for year-round usability. Additional features include a 40 Amp RV wire hookup ready for install, beautifully established gardens with irrigation, and professional landscaping. Nearby boat launches make lake life simple and convenient. A spectacular golf course along with pickleball and tennis courts are just 10 minutes away. This is more than a home—it’s a lifestyle. A rare chance to own a new, energy-efficient residence in the heart of the Kootenays. (id:46156)
1033 Stockwell Avenue Unit# 1
Kelowna, British Columbia
Like new and lovingly maintained by the original owners, this three-bedroom, three-bathroom townhome is the perfect blend of modern style and everyday practicality. Situated in an incredible downtown location, the home offers unbeatable walkability to coffee shops, dining, parks, and all the essentials of city living. Inside, the open-concept main floor is bright and functional with wide-plank flooring, a modern fireplace, and large windows that fill the space with natural light. The kitchen is thoughtfully designed with timeless white cabinetry, quartz countertops, stainless steel appliances, and a beverage centre—making both daily living and entertaining effortless. Upstairs, the primary suite includes a walk-in closet and private ensuite, while two additional bedrooms provide flexibility for family, guests, or a home office. A second full bathroom and convenient upstairs laundry complete this level. A 4 foot crawl space spans the footprint of the home for seasonal storage. With charming curb appeal, a fenced patio, and a detached garage, this home combines low-maintenance living with modern comfort. A fantastic opportunity to own a turn-key property in one of Kelowna’s most walkable and desirable neighbourhoods. (id:46156)
155 Langford Road
Kelowna, British Columbia
Welcome to 155 Langford Road, a versatile and spacious family home set on a generous 0.23-acre level, fenced lot in a family-oriented neighbourhood close to schools, parks, shopping and transit. The main level offers a functional layout with a bright living room and charming dining area just off the kitchen, which features stainless steel appliances. You’ll also find a full bathroom, laundry, and two comfortable bedrooms, perfect for everyday family living. Downstairs, the finished lower level features a self-contained two-bedroom suite complete with a full bath, kitchen, living area and a bonus room, ideal as an in-law suite, mortgage helper, or private space for extended or multigenerational family living. Outside, enjoy the privacy and potential of the expansive yard, offering ample space for gardening, pets, play, and outdoor entertaining. The large driveway provides plenty of parking for multiple vehicles, RVs, or a boat, adding to the home’s practicality. With its flexible layout, income potential and prime location, this property is a smart choice for growing families, multigenerational households, or savvy investors. (id:46156)
130 Colebrook Road Unit# 31
Kamloops, British Columbia
Live every day like a getaway in this affordable 3-bedroom, 3-bathroom townhome, perfectly positioned in the heart of Tobiano’s sought-after Summers Landing community. Overlooking the 11th fairway of Canada's top-ranked golf course and offering sweeping views of Kamloops Lake, this home is a blend of comfort, style, and convenience. The bright, open-concept main floor is designed for both everyday living and effortless entertaining, featuring quartz countertops, stainless steel appliances, a cozy gas fireplace & central a/c for hot summer days. Step onto the lakeview patio & enjoy your morning coffee or watch the sunsets. Upstairs, you’ll find three bedrooms, including a primary suite w/ensuite, a second full bathroom, and laundry with a new stacked washer/dryer. For your convenience there are two secure underground parking stalls + private storage locker. Residents of Summers Landing enjoy exclusive access to one of the region’s best amenity clubhouses - featuring a lakeview pool, hot tub, full gym, fireside lounge, games room, kitchen, BBQ area, and event space. Just 20 minutes from Kamloops, Tobiano offers unbeatable recreation at your doorstep: golf, hiking, biking, a nearby beach, and a full-service marina for boating and water sports. Whether you're seeking full-time living or a lock-and-leave retreat, this turn-key home checks every box. Don't miss your chance to own a piece of paradise! (id:46156)
2065 Boucherie Road Unit# 41
West Kelowna, British Columbia
Beach life couldn't be more affordable than this! Welcome to Princess Mobile Home Park. This fully renovated 1 bed, 1 bath home is located central to West Kelowna. Offering a bright and spacious living area with upgraded modern flooring, appliances, fixtures and lighting. The oversized kitchen features stainless steel appliances, backsplash, large pantry and plenty of space for entertaining. New windows fill the interior with natural light, and with a newer roof, furnace and hot water tank, all your big expenses have been covered. Step outside to your large fenced yard which also features your own shed for more storage. The gravel driveway gives ample parking for up to 2 vehicles. Just minutes away from wineries, golf, restaurants, shopping and with access to a private beach, what more could you possibly need! Don’t wait to book your showing for this turn key and stress-free home! Minimum credit score of 730 required for park approval. (id:46156)
1940 Lodgepole Drive Unit# 147
Kamloops, British Columbia
Lodgepole Crossing is a thoughtfully planned 53-unit townhome community by Granite Developments, offering modern design and family-friendly living in Pineview Valley. These inside units in Building B1 deliver 3 bedrooms, 3 bathrooms, and 1,800 sq. ft. of quality space just steps from Kamloops’ newest school opening in September 2026. Enter on the main floor to a two-story-inspired layout with bright open kitchen, dining, and living areas overlooking the natural parkway system of ponds and trails winding through Pineview. Upstairs features three comfortable bedrooms, including a primary suite with walk-in closet, 5’ glass shower ensuite, and a main full bathroom. The walkout lower level is perfect for family or guests, boasting a spacious entertainment room, 3-piece bath, and abundant natural light from large windows. Each unit includes a single-car garage and generous storage options. Interiors showcase design-forward finishes—wood flooring, tall ceilings, clean lines, and a cozy feature fireplace—while exteriors blend Hardie siding, shake, and board-and-batten textures for architectural curb appeal. These inside units offer an efficient floorplan that maximizes style and function while connecting seamlessly to Pineview’s trails and green spaces. Lodgepole Crossing is where lifestyle and quality meet in an exciting new Kamloops community. (id:46156)
1940 Lodgepole Drive Unit# 148
Kamloops, British Columbia
Lodgepole Crossing is a thoughtfully planned 53-unit townhome community by Granite Developments, offering modern design and family-friendly living in Pineview Valley. These inside units in Building B1 deliver 3 bedrooms, 3 bathrooms, and 1,800 sq. ft. of quality space just steps from Kamloops’ newest school opening in September 2026. Enter on the main floor to a two-story-inspired layout with bright open kitchen, dining, and living areas overlooking the natural parkway system of ponds and trails winding through Pineview. Upstairs features three comfortable bedrooms, including a primary suite with walk-in closet, 5’ glass shower ensuite, and a main full bathroom. The walkout lower level is perfect for family or guests, boasting a spacious entertainment room, 3-piece bath, and abundant natural light from large windows. Each unit includes a single-car garage and generous storage options. Interiors showcase design-forward finishes—wood flooring, tall ceilings, clean lines, and a cozy feature fireplace—while exteriors blend Hardie siding, shake, and board-and-batten textures for architectural curb appeal. These inside units offer an efficient floorplan that maximizes style and function while connecting seamlessly to Pineview’s trails and green spaces. Lodgepole Crossing is where lifestyle and quality meet in an exciting new Kamloops community. (id:46156)
555 Houghton Road Unit# 115
Kelowna, British Columbia
Spacious 2 bedroom, 2 bathroom, accessible ground floor unit with HUGE OUTDOOR LIVING SPACE! A rare find! The open layout features a large kitchen w/white cabinets and eating bar with all brand new kitchen appliances. The living room features a cozy gas fireplace that overlooks and has direct access to the patio and flower beds. The primary bedroom is very generous and features a walk in closet and huge 5 piece ensuite w/separate tub and shower. The second bedroom is located across from the main bathroom for convenience. Both bedrooms have large windows that also overlook the patio area. This 1109 sq ft unit has brand new carpets, new paint, new appliances, new A/C unit and offers privacy and quiet. Perfect for those that enjoy spending time outside in the sunshine and/or puttering in the garden. The complex, Magnolia Gardens, provides for secure heated underground parking, spacious storage locker, separate bike storage, car wash station and guest suite. The grounds are beautifully landscaped which allows for great street appeal. There is also a clubhouse w/kitchen, pool table, fitness room and BBQ area. The complex is conveniently located close to shopping, restaurants, amenities and public transit. Pets and rentals are allowed w/restrictions. (id:46156)


