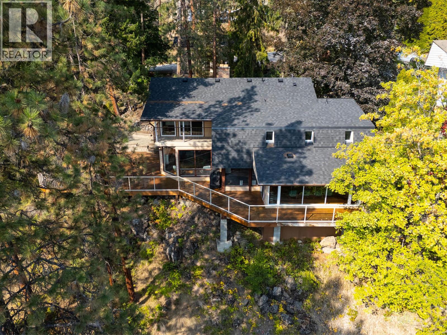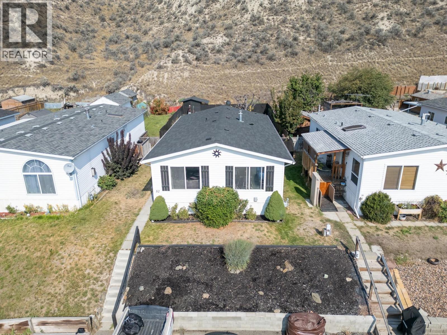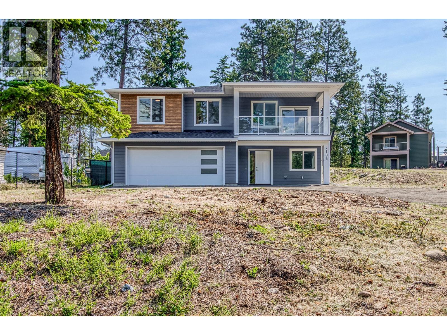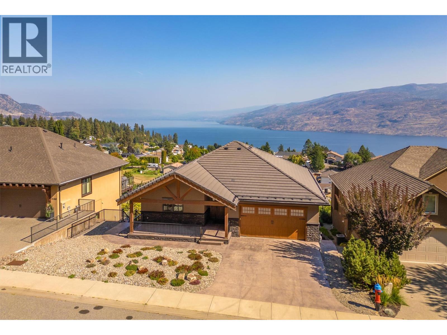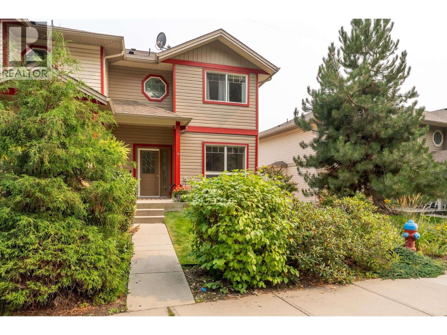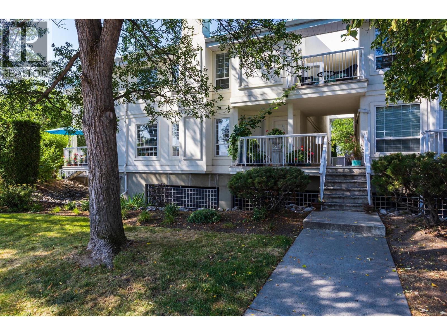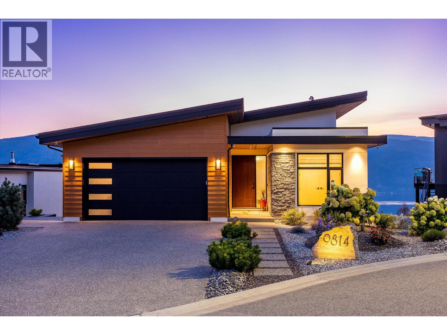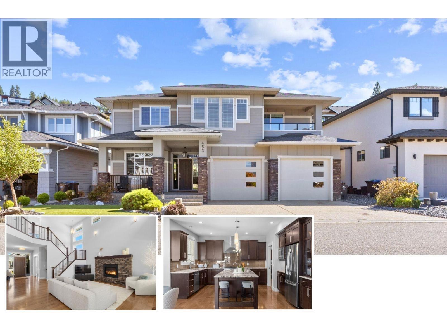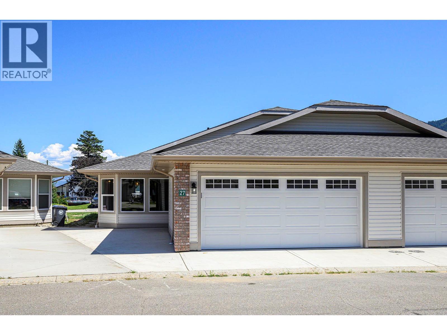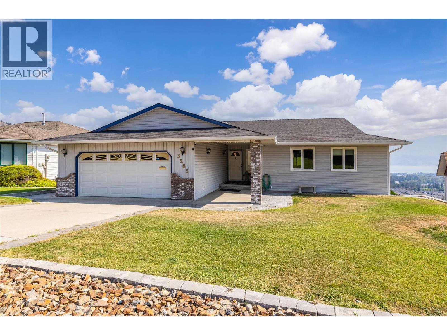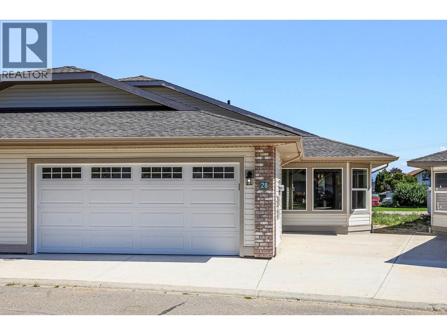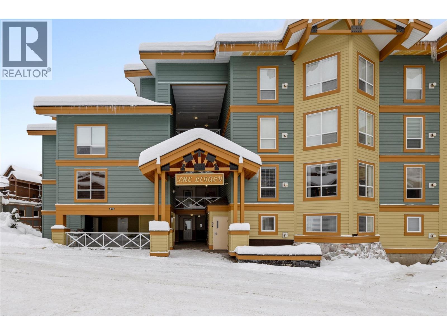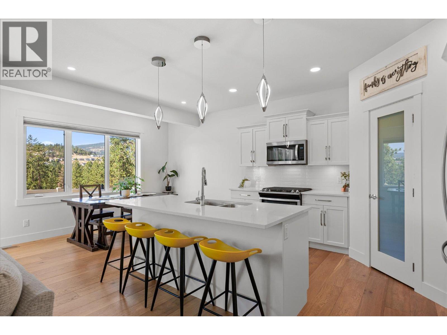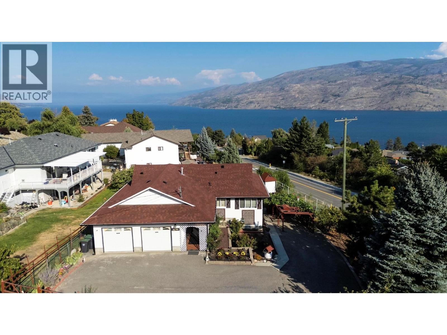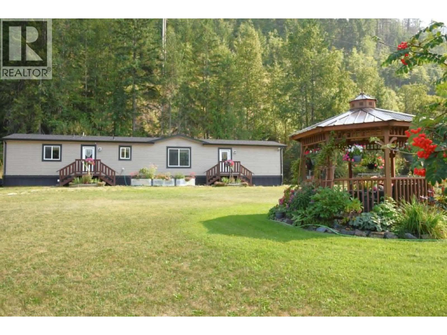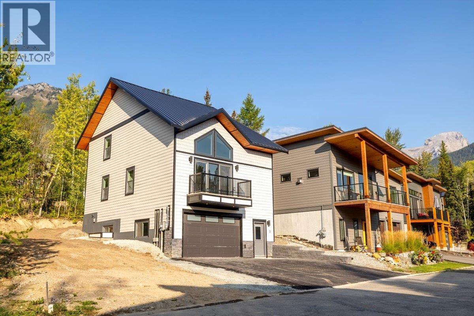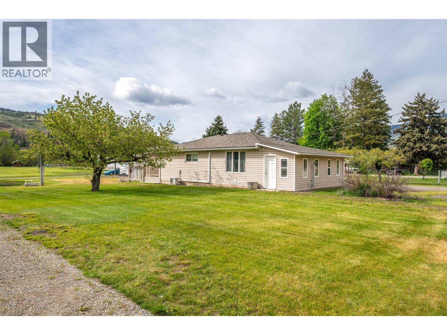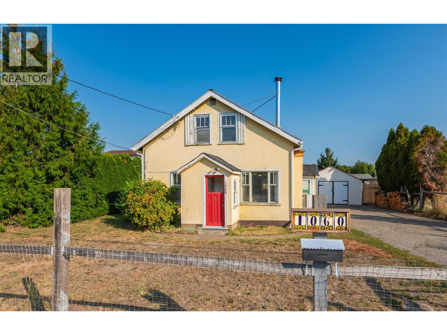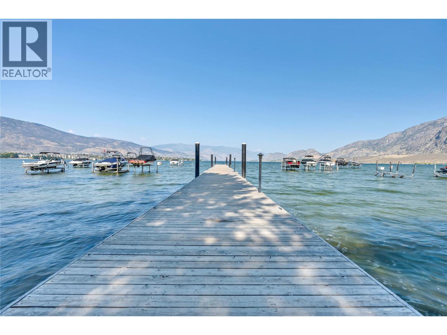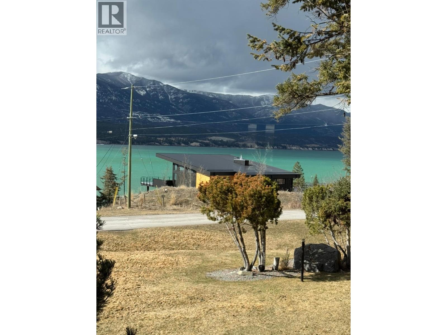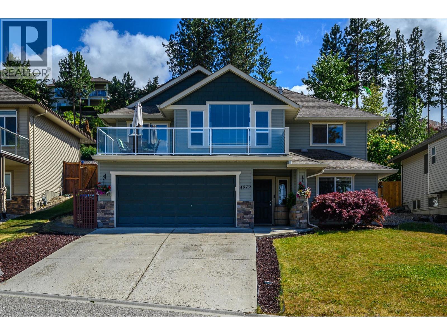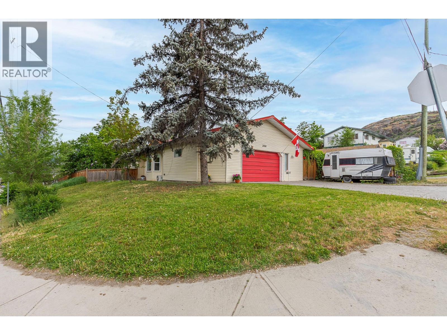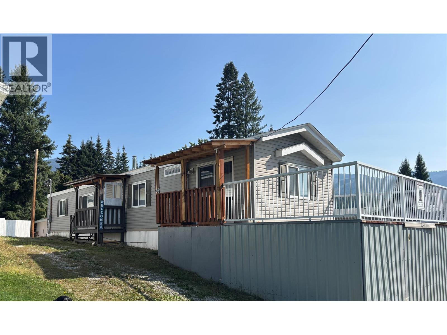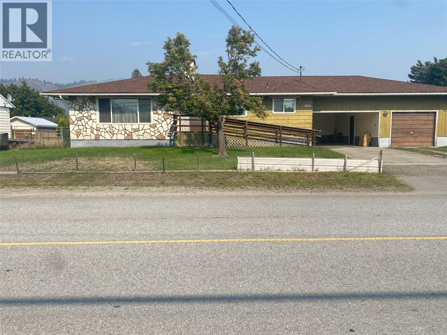2771 Lakeridge Road
West Kelowna, British Columbia
Welcome to Lakeview Heights, where panoramic lake views and a private setting define this 3-bedroom, 3-bathroom home. Nestled among the trees on a quiet street, this residence offers a treehouse feel with expansive wrap-around decks that are ideal for entertaining or enjoying the Okanagan lifestyle. The main floor is bright and functional, featuring a designer kitchen with premium finishes, an open dining space, and a temperature-controlled wine room. The cozy living room with gas fireplace flows seamlessly outdoors, showcasing views of Okanagan Lake and the city, perfect for hosting friends, family, or quiet evenings at home. Upstairs, the spacious primary suite includes a private deck, ensuite, and lake views. Two additional bedrooms—one bedroom complete with walk-in closet—share a 4-piece bathroom, creating a convenient and flexible layout for family, guests, or home office space. Outdoors, a detached double garage with 100-amp service and extra storage adds practicality, while RV/boat parking provides room for all your Okanagan toys. The landscaped half-acre+ lot features tiered gardens, mature trees, and shrubs that create a private setting and make the home blend naturally with its surroundings. Located within minutes from wineries, breweries, hiking trails, beaches, and everyday amenities, this property captures the best of Lakeview Heights living and provides a true connection between indoor comfort and the outdoor Okanagan lifestyle. (id:46156)
3099 Shuswap E Road Unit# 52
Kamloops, British Columbia
This tidy 2 bedroom double wide manufactured home has one of the biggest and best yards in the complex. No pad rent here, this is a bare-land strata with very reasonable monthly fees. The home is well-maintained perfectly move-in ready. It has newer flooring, new paint in a natural neutral tone, and new roof 2024. Easy living and a simple, thoughtful design - open plan living room dining room with valley and river views, primary bedroom with cheater ensuite, spacious secondary bedroom, separate laundry room and storage area. Incredibly quiet country setting backing onto pristine grasslands shared by native wildlife including deer, chukkars, and bighorn sheep, and an absolutely beautiful and expansive fully-fenced back yard complete with back patio, garden beds, lawns and storage shed. (id:46156)
7186 Dunwaters Road
Kelowna, British Columbia
Escape the ordinary with this brand-new 4-bedroom, 2-bathroom home on a rare 0.4-acre lot, surrounded by nature and framed by stunning mountain views. Whether you're seeking a peaceful family home or a recreational base, this property offers space, flexibility, and a connection to the outdoors with room for your RV, boat, or a future shop. Upstairs, you'll find three bright bedrooms, including a primary bedroom with a private ensuite, along with a second full bathroom. The lower level features a fourth bedroom and unfinished space ready for your ideas. Suitable for a future 2-bedroom suite (with appropriate approvals), rec room, home office, or gym. Modern, high-end finishes throughout and an open-concept layout make this home functional and inviting. The double attached garage adds everyday convenience, and you're just minutes from hiking trails, snowmobiling and off-road routes, a local beach, and a boat launch, offering four-season recreational access right at your doorstep. Brand new, move-in ready, and set on a spacious lot, this home offers quality, comfort, and exceptional value in a natural setting. First-time home buyers may qualify for GST and property transfer tax exemptions (verify eligibility). Purchase price is subject to GST. (id:46156)
6172 Seymoure Avenue
Peachland, British Columbia
INCREDIBLE VIEWS FROM THIS QUALITY-BUILT CUSTOM HOME. Proudly presenting 6172 Seymoure Avenuewith incredible Lake & Mountain views from Kelowna to Naramata. This 3,200 sq. ft. home has 4 bedrooms, 4 bathrooms, 2 full kitchens, 2 primary bedrooms with ensuites, 2 laundry rooms & a legal suite (2 bedrooms). This home offers incredible quality throughout with components normally found in multi-million dollar homes (extensive list available on request). Stamped concrete driveway with snow melting (& the front path & stairs on both sides of home), in-slab radiant heating throughout including the garage & the 400 sq. ft. suspended-slab shop. The home has been thoughtfully & tastefully built with lots of light due to the large windows & French Doors which also take in the breathtaking views. There are high-end Innotech multipoint locking triple sealed tilt & turn windows & doors. Acrylic stucco, tiled roof with snow retention bars, offering an excellent defence during fire season, plus stone & wood exterior finishing with a large front veranda & 2 oversized covered rear decks, with gas & power, also to take advantage of the incredible views. Custom Travertine tile in main living areas, custom tiled bathrooms, carpet in bedrooms, hardwood & vinyl flooring on both covered decks. This property has a large landscaped & irrigated lot (except for the sloped area) with space for 2 cars on the driveway plus additional RV parking & car charger. This home has it all, don't miss out! (id:46156)
3275 Broadview Road Unit# 9
West Kelowna, British Columbia
Country Feeling Yet City Close! This family oriented and peaceful Shannon Lake community offers a very private feel with 2 community parks in close proximity yet is still only minutes from most amenities and is located in a great school catchment area. The main floor of this end unit offers a bright open concept plan that flows from a cozy living room with electric fireplace through the ample dining area to a convenient and modern kitchen with quartz countertops, stainless appliances, and gas range. Adjacent to the kitchen is a handy nook area that accesses the deck and a 2 piece bath perfect for outdoor cooking events. Bonus: Deck has a gas BBQ hook-up. Upstairs are 3 quite spacious bedrooms with tons of storage and the spacious primary ensuite features both a large soaker tub and elegant glass shower. The basement has a large rec-room , again with ample storage, and access to the double garage and the laundry area.. This home is the perfect fit for a young couple or family with its' pet friendly strata, included yard maintenance, storage everywhere, and a quiet private location! (id:46156)
2350 Stillingfleet Road Unit# 213
Kelowna, British Columbia
Centrally Located Townhome in Guisachan Village. This 2-bedroom, 2-bathroom townhome offers the perfect blend of comfort and convenience. Enjoy a private deck connected to a breezeway, creating a peaceful, treehouse-like experience. Located just minutes from the beach and steps from Starbucks, a pharmacy, medical clinic, liquor store, and more, you’ll love the walkable lifestyle this home provides. Inside, you’ll find newer stainless steel appliances, Cozy gas fireplace, a brand-new furnace, AC and a new hot water tank. The complex offers great amenities, including a seasonal pool and hot tub, secured underground parking with storage, and easy access to multiple transit routes and nearby parks. Pet-friendly with up to two cats or one dog allowed. (id:46156)
9814 Beacon Hill Crescent
Lake Country, British Columbia
Introducing 9814 Beacon Hill Crescent, a stunning contemporary residence in the prestigious Lakestone community of Lake Country, BC. Thoughtfully designed for modern luxury living, this home captures breathtaking panoramic views of Okanagan Lake from nearly every room. Seamlessly blending elegant architecture with refined finishes, the open-concept layout features soaring ceilings, expansive windows, and seamless indoor-outdoor transitions that invite natural light and create an airy, sophisticated atmosphere. The gourmet kitchen is appointed with high-end appliances, custom cabinetry, and a waterfall island perfect for entertaining. The primary suite offers a serene retreat with a spa-inspired ensuite and private balcony overlooking the water, while additional bedrooms provide comfort and flexibility for family or guests. Outside, the expansive patio and landscaped yard create a private oasis ideal for al fresco dining or simply enjoying the sunset over the lake. Residents of Lakestone enjoy access to exclusive community amenities, including a private clubhouse, fitness centre, outdoor pools, tennis courts, and scenic walking trails along the shoreline. Perfectly situated just minutes from award-winning wineries, golf courses, and Kelowna International Airport, this exceptional property embodies the ultimate Okanagan lifestyle. Experience the harmony of luxury, comfort, and natural beauty at 9814 Beacon Hill Crescent—your lakeview sanctuary awaits. (id:46156)
453 Lakepointe Drive
Kelowna, British Columbia
Set in one of Upper Mission’s most sought-after communities, The Pointe at Kettle Valley, this 5-bedroom, 4-bath home is perfectly designed for family living. Known for its quiet cul-de-sac streets where kids can safely bike ride or play hockey, this neighbourhood offers unmatched walkability to the elementary school, local coffee shop, restaurants, numerous parks, and surrounding nature trails. The main level features a bright, functional floorplan with a dedicated home office, plus a large walkthrough pantry/laundry area conveniently located off the garage. Step out to your private backyard complete with tranquil water feature, pergola, hot tub, and premium synthetic lawn in both the front and back. Upstairs, the oversized primary bedroom includes its own private balcony with views all the way to the bridge, alongside two additional bedrooms, and a full bath. The fully finished basement offers extra flexibility with family room, a 4th bedroom, and a versatile 5th bedroom with a Murphy bed (no closet)—perfect for guests, hobbies, or a playroom. This well-maintained home has been thoughtfully updated with fresh paint, new carpeting, newer appliances, updated furnace, heat pump, and hot water tank. With an oversized garage, a large flat driveway, and a welcoming front porch, it’s a home that truly combines comfort, convenience, and one of Kelowna’s most family-friendly locations. Click VIRTUAL TOUR LINK for more. (id:46156)
312 Arbutus Street Unit# 27
Chase, British Columbia
Welcome to Arbutus Fairways—an adult-oriented community of just 30 homes, designed exclusively for those 55+. This newly constructed 1,537 sq.ft. rancher-style duplex offers low-maintenance living with a modern, open-concept design and thoughtful features throughout. Step inside to a bright great room with vaulted ceilings, a cozy gas fireplace, and sliders leading to a spacious 10’x25’ concrete patio. The kitchen is a showpiece with a centre island, eating bar, stone countertops and tiled backsplash—perfect for casual meals or entertaining. The primary suite is a true retreat, featuring an 8’x5’ walk-in closet with custom built-ins and a 4-piece ensuite complete with tile floors, double sinks, undermount lighting, built-in linen cabinetry, and an oversized walk-in shower. A second bedroom and full 4-piece main bathroom offer comfort and convenience for guests. Practical extras include an attached garage-and-a-half—ideal for parking a golf cart or second small vehicle—with EV hookup. New Home Warranty. Strata fees are just $300/month, and pets are welcome with restrictions (1 dog or 1 indoor cat). GST applies. Located next to Sunshore Golf Club and a short stroll to Little Shuswap Lake, residents can enjoy golf, walking trails, kayaking, and swimming right at their doorstep, with easy access to amenities in Chase and Highway 1. Discover the best of relaxed, modern living at Arbutus Fairways. (id:46156)
3285 Sundance Drive
West Kelowna, British Columbia
Panoramic views, a bright walk-out basement, and over 3,000 sq ft of living space—welcome to this 4-bedroom, 3-bath rancher in West Kelowna’s sought-after Shannon Lake area. The entertainer’s kitchen features quartz countertops, a massive island, and high-end stainless steel appliances. Other updates include PEX plumbing, hardwood floors on the main level, and refreshed bathrooms with a stunning oversized shower in the basement bath. Enjoy the Okanagan lifestyle with a flat fenced yard area, covered patio, partially covered sundeck, and natural gas hookups for your BBQ and fire table. The home also offers a double garage, gas fireplace, and incredible views of Okanagan Lake, the mountains, and the city from the primary bedroom, kitchen, nook, living room, rec room, and basement bedroom. Nearby are Shannon Lake Elementary, Shannon Lake Golf Course, athletic fields, and parks—everything you need for family living or relaxed retirement. (id:46156)
312 Arbutus Street Unit# 28
Chase, British Columbia
Welcome to Arbutus Fairways—an adult-oriented community of just 30 homes, designed exclusively for those 55+. This newly constructed 1,537 sq.ft. rancher-style duplex offers low-maintenance living with a modern, open-concept design and thoughtful features throughout. Step inside to a bright great room with vaulted ceilings, a cozy gas fireplace, and sliders leading to a spacious 10’x25’ concrete patio. The kitchen is a showpiece with a centre island, eating bar, stone countertops and tiled backsplash—perfect for casual meals or entertaining. The primary suite is a true retreat, featuring an 8’x5’ walk-in closet with custom built-ins and a 4-piece ensuite complete with tile floors, double sinks, undermount lighting, built-in linen cabinetry, and an oversized walk-in shower. A second bedroom and full 4-piece main bathroom offer comfort and convenience for guests. Practical extras include an attached garage-and-a-half—ideal for parking a golf cart or second small vehicle—with EV hookup. New Home Warranty. Strata fees are just $300/month, and pets are welcome with restrictions (1 dog or 1 indoor cat). GST applies. Located next to Sunshore Golf Club and a short stroll to Little Shuswap Lake, residents can enjoy golf, walking trails, kayaking, and swimming right at their doorstep, with easy access to amenities in Chase and Highway 1. Discover the best of relaxed, modern living at Arbutus Fairways. (id:46156)
215 Kettleview Road Unit# 402
Big White, British Columbia
YOUR MOUNTAIN GETAWAY AWAITS! This top-floor 1-bedroom, 1-bathroom retreat at The Legacy offers the perfect blend of comfort, convenience, and adventure. With true ski-in/ski-out access via Hummingbird and just a short walk to Big White Village, you’re steps from world-class skiing, dining, and entertainment. After a day on the slopes, enjoy the ease of secure underground parking with direct elevator access. Unwind in one of two communal hot tubs, or gather with friends around the shared BBQ for the ultimate apres-ski experience. Whether you’re looking for a personal mountain escape or a savvy investment opportunity, this unit is your key to embracing the Big White lifestyle to the fullest. (id:46156)
3074 Riesling Way
West Kelowna, British Columbia
THE PERFECT FAMILY HOME! 5 bed + den home just off the West Kelowna Wine Trail! Built in 2020, this home has everything you're looking for. 3 bedrooms on the same floor, a fenced yard, bonus space, and double garage. The open main floor of this home features a bright kitchen with stainless steel appliances, a pantry, and plenty of storage and prep space. With seamless flow into the living room, enjoy hosting friends and family with ease. The adjacent dining area opens to a sunny deck, perfect for relaxed afternoons or evening BBQs, with direct access to the fully fenced yard below - great for kids and pets. Upstairs, find three bedrooms are on the same level, along with a separate family room that’s ideal as a media space or playroom. The primary suite offers a walk-in closet and 5-piece ensuite with heated floors, and a soaker tub to relax in. Downstairs, the finished basement adds two more bedrooms, a full bathroom, and a spacious rec room—great for guests, teens, or a home gym. A double garage plus extra driveway parking completes the package. Step outside your door and you’re just moments from Mount Boucherie hiking trails, the Westside Wine Trail, and a short drive to beaches, shopping, and groceries. With part of the new home warranty still in effect, this home blends style, comfort, and peace of mind in one of West Kelowna’s most loved neighbourhoods. This family home has all the space you need, and a layout that ensures theres room for everyone. Come see for yourself! (id:46156)
6099 Ellison Avenue
Peachland, British Columbia
Welcome to this custom-built 4 bed, 3 bath rancher in Peachland, offering 2,445 sq. ft. of meticulously maintained living space with breathtaking lake views. Proudly offered for the very first time, this one-owner home has never been for sale before. Just minutes from Okanagan Lake, it showcases a bright and spacious main floor where large windows frame the water and mountain scenery. The kitchen and dining area flow seamlessly to a huge lakeview deck, perfect for entertaining or relaxing, while the lower covered patio provides another private outdoor retreat. The main bathroom features a jacuzzi tub, and the downstairs includes a wet bar, rec room, and separate entrance—making it easily suitable for extended family or a suite. Recent updates include a new roof and eavestroughs (2023). The fully fenced property is a gardener’s dream, boasting fruit trees, vegetables, colorful flower beds, a large flat yard, and a charming grape arbour. Inside, the double garage and ample driveway parking add convenience. With pride of ownership evident throughout, this home blends comfort, functionality, and lifestyle in one of Peachland’s most desirable settings, minutes from beaches, Okanagan Lake, shops, restaurants, wineries, and scenic hiking trails. Whether you’re seeking a peaceful retirement retreat, family home with room to grow, or a property with suite potential for added income, this rare offering truly captures the Okanagan lifestyle. (id:46156)
3015 Highway 6 Highway Lot# B
Nakusp, British Columbia
This well-designed 16' x 76' SRI home offers three spacious bedrooms, each with its own closet. The primary bedroom features a private ensuite, while the open-concept kitchen, dining, and living areas boast cathedral ceilings that create a bright and airy atmosphere. Sliding glass doors off the dining area lead to a large covered deck, complete with a hot tub and surrounded by privacy—ideal for relaxing or entertaining. Set on a level and beautifully landscaped 0.88-acre lot, the property is a true haven for gardeners and nature lovers. It includes twelve 4 year old, just starting to produce fruit-bearing trees, grapevines, raspberries, gooseberries, a productive vegetable garden, and a greenhouse. Perennial flowers bloom throughout spring, summer, and fall, adding vibrant color and charm to the surroundings. In addition to the home, there is a large detached building (As-Is) and a 40-foot C-can, offering ample space for tools, equipment, or additional secure storage. There's plenty of room for RVs, outdoor activities, and hosting large family gatherings. Located just two minutes from McDonald Creek Provincial Park on Arrow Lakes and only five minutes from Arrow Park, where a short ferry ride provides access to endless forest service roads, pristine lakes, hiking trails, and ATV routes. Lake access across highway trough crown land. All of this is just a 15-minute drive from Nakusp, making this property the perfect balance of privacy, recreation, and convenience. (id:46156)
3 Alpine Trail Place
Fernie, British Columbia
Brand New Home in Fernie’s Alpine Trail Place – Your Mountain Escape Awaits! Be the very first to call this stunning new build your own! Nestled in the sought-after Alpine Trail Place neighbourhood of Fernie, BC, this 3-bedroom, 2-bathroom home offers the perfect blend of adventure and comfort in one of Canada’s most beloved resort towns. Step inside to soaring vaulted ceilings in the main living area, where natural light pours in and mountain views greet you from your deck, ideal for morning coffee or evening unwinding. Whether you're looking for a full-time residence or a weekend getaway, this home delivers. The attached two-car garage is a dream for outdoor enthusiasts, with plenty of space for skis, bikes, fishing gear, golf clubs, and more. (id:46156)
5471 Sawmill Road
Oliver, British Columbia
This property comprises a rare 1-acre lot bordering a river oxbow in a picturesque rural setting just minutes from the Town of Oliver. The home is a well-maintained 3-bedroom, 1-bathroom rancher with upgrades completed in 2016, including a new roof, vinyl windows, ductless heat pump, and kitchen renovations. The property features an 800 sq ft over-height detached shop with power and a removable vehicle hoist. Additionally, there's an attached carport suitable for hosting a 5th wheel for extra guest accommodation. The flat, usable, and fertile acreage offers multiple options for agricultural activities and would be appealing to equipment enthusiasts. The property includes 2 wells. All measurements are approximate; the buyer(s) are to verify if important. Click on the PLAY BUTTON above for a 3D interactive photo floor plan (id:46156)
1060 Tataryn Road
Kelowna, British Columbia
Charming and full of character, this home offers excellent rental revenue while you plan your future development. Zoned MF1 Infill Housing, the property sits on a 60' x 161' lot with potential for up to six townhomes. Inside, the spacious kitchen features ample cabinetry, a new dishwasher (2024) and stove (2025). The inviting living room is warmed by a WETT-approved wood stove (2021), while a double-unit mini split (2023) provides efficient heating and cooling, eliminating the need for baseboards. The main floor includes 2 bedrooms, a full bath, and large laundry room with a new washer/dryer (2025). Upstairs, you’ll find another bedroom, bathroom, and a generous flex room. A standout feature is the detached 15’9” x 41’4” garage with its own panel and 20-amp service. It includes lighting, outlets, and a wood stove (not connected/permits not in place) with all new-to-code venting. The yard is beautifully landscaped with gardens and lawn, perfect for families or as a canvas for future development. (id:46156)
7600 Cottonwood Drive Unit# 304
Osoyoos, British Columbia
Welcome to Casa Del Lago! This immaculate, one-owner home offers over 600 sq. ft. of bright, well-designed living space with ample room for a king size sofa bed in living area. Located on the cool, east-facing side of the building, you’ll enjoy peaceful mornings with coffee and relaxing evenings with a glass of wine on your covered balcony. First time this home has ever been available, and it has been lovingly maintained by its original owner. Recent upgrades include brand-new stainless steel appliances and a new full-size washer and dryer for added convenience, new A/C unit as well as a new bar table in the kitchen, perfect for entertaining. Casa Del Lago offers an unmatched Osoyoos lifestyle, with a sparkling outdoor pool, private sandy beach with boat access, and available boat storage. The unit also comes with parking for two vehicles on a first come first serve basis. Whether you’re seeking a year-round residence, vacation getaway, or investment property, this turnkey home is the perfect choice for enjoying lakeside living. (id:46156)
8380 Richardson Crescent
Canal Flats, British Columbia
**Discover Your Dream Home at Eagle’s Nest Estates!** Welcome to Eagle’s Nest Estates, where your dream lakeview home awaits! This stunning residence boasts 5 spacious bedrooms and 3 beautifully appointed bathrooms, making it ideal for family living or entertaining guests. With its open living design, the home seamlessly blends space and style, enhanced by large windows that fill the interiors with natural light, creating a warm and inviting atmosphere year-round. The fully developed lower level offers additional living space, perfect for cozy movie nights or a home office. Every aspect of this home has been meticulously renovated, ensuring modern comforts while maintaining a charming aesthetic. Location doesn't get much better than this! Situated in close proximity to beautiful beaches and a convenient boat launch, outdoor enthusiasts will love having everything they need at their fingertips. Whether you’re looking for a peaceful retreat or a lively place to carve out memories with family and friends, this home truly offers the best of both worlds. Don't miss out on this must-see opportunity at Eagle’s Nest Estates! Schedule your viewing today and start your next adventure in luxury living! (id:46156)
4979 Windsong Crescent
Kelowna, British Columbia
Discover this exquisite 4-bedroom plus den, 3-bathroom home nestled in the scenic Okanagan Valley in Upper Mission. Enjoy stunning views of Okanagan Lake from the open concept kitchen with gleaming quartz counter tops, living, and dining area, which seamlessly connects to both a balcony at the front and a covered deck leading to the private pool-sized yard at the back. Indulge in relaxation in the spa-like ensuite bathroom featuring 5 pieces, perfectly complementing the three bedrooms with the main bathroom, all conveniently located on the main floor. Entertain effortlessly in the spacious rec room and take advantage of the double attached garage and easy yard access, ideal for kids and pets alike. The lower level also boasts an additional bedroom, a full bathroom , laundry and plenty of storage. This meticulously designed residence offers a blend of sophistication and practicality, promising a serene lifestyle in one of Okanagan's most sought-after locations. Kelowna's Award winning schools catchment: Anne McClymont Elementary, Canyon Falls Middle Sc and Okanagan Mission Secondary. Walking distance to ""The Ponds""where you can find groceries, Starbucks and shopping. Easy low maintenance irrigated yard! Your private retreat awaits—schedule your viewing today! (id:46156)
3404 Alexis Park Drive
Vernon, British Columbia
Don't miss your chance to own this beautifully maintained 2-Bedroom & Den, single-level home. Nestled on a spacious, fully-fenced lot, the lush yard is a gardener’s paradise, featuring a wide thriving grape arbor, raspberries, and blackberries. Enjoy quiet evenings in the hot tub or put your feet up to relax in your tranquil yard all within the privacy of your own backyard retreat. Inside, the home offers two bedrooms plus an office/den and a sunroom, highlighted by hardwood floors. The inviting living room features a cozy fireplace, perfect for relaxing on cooler evenings. Enjoy a spacious kitchen and dining area that opens directly onto the patio, making outdoor entertaining and summer BBQs a breeze. A large cheater ensuite bathroom adds both function and elegance, while the attached double (21x19) garage and RV/boat parking provide ample storage for all your lifestyle needs. Located within walking distance to schools, parks, shopping, and recreation, this home offers the perfect blend of comfort, charm, and convenience—ideal for families and anyone looking to enjoy a peaceful yet connected lifestyle. (id:46156)
10 Nelson Avenue Unit# 4
Fruitvale, British Columbia
Well Maintained 2008 Moduline 14' x 66' Mobile home- Ideal for first time Buyers or Downsizers. Discover this inviting 2 bedroom, 2 bathroom home featuring a bright open concept in the Kitchen and living room area with vaulted ceilings. The specious primary bedroom offers a walk in closet and a 4 piece ensuite for added comfort. Recent updates include 2 year old roof, giving you piece of mind for years to come. Located with in walking distance to town and close to bus route, this home is perfect for those seeking easy access to amenities. An excellent opportunity for first time buyers, retirees, or anyone seeking an affordable, low maintenance home in central location. Pad rent is $495 per month. Located in a family friendly park with no age restriction. (id:46156)
7430 22nd Street
Grand Forks, British Columbia
Excellent family home. This home is located within a short walk to Hospital, Schools, Arena, Pool, Curling, and Restaurants. The house boasts three bedrooms, bath, large living room with nice wood burning fireplace, kitchen and dinning on the main floor. The lower level has large family room with wood burning fireplace, rec room, 2 bedrooms, bath cold room, and spacious laundry. Outside the home has an attached single garage plus a single carport, the fenced backyard offers a safe place for kids and pet, has a nice 12x20 roofed patio, inground sprinklers, and a wired insulated 20x26 garage. (id:46156)


