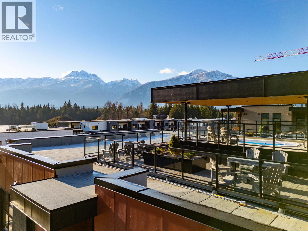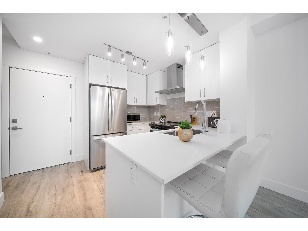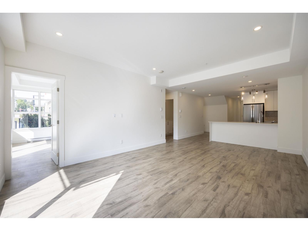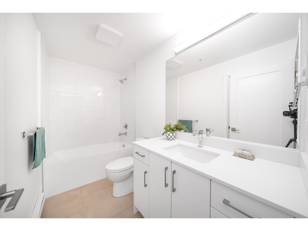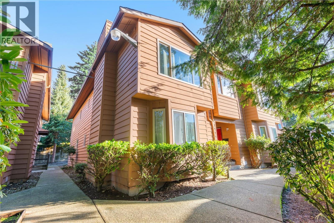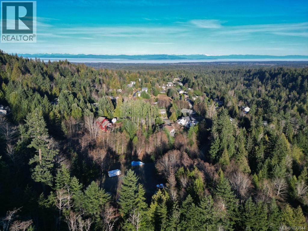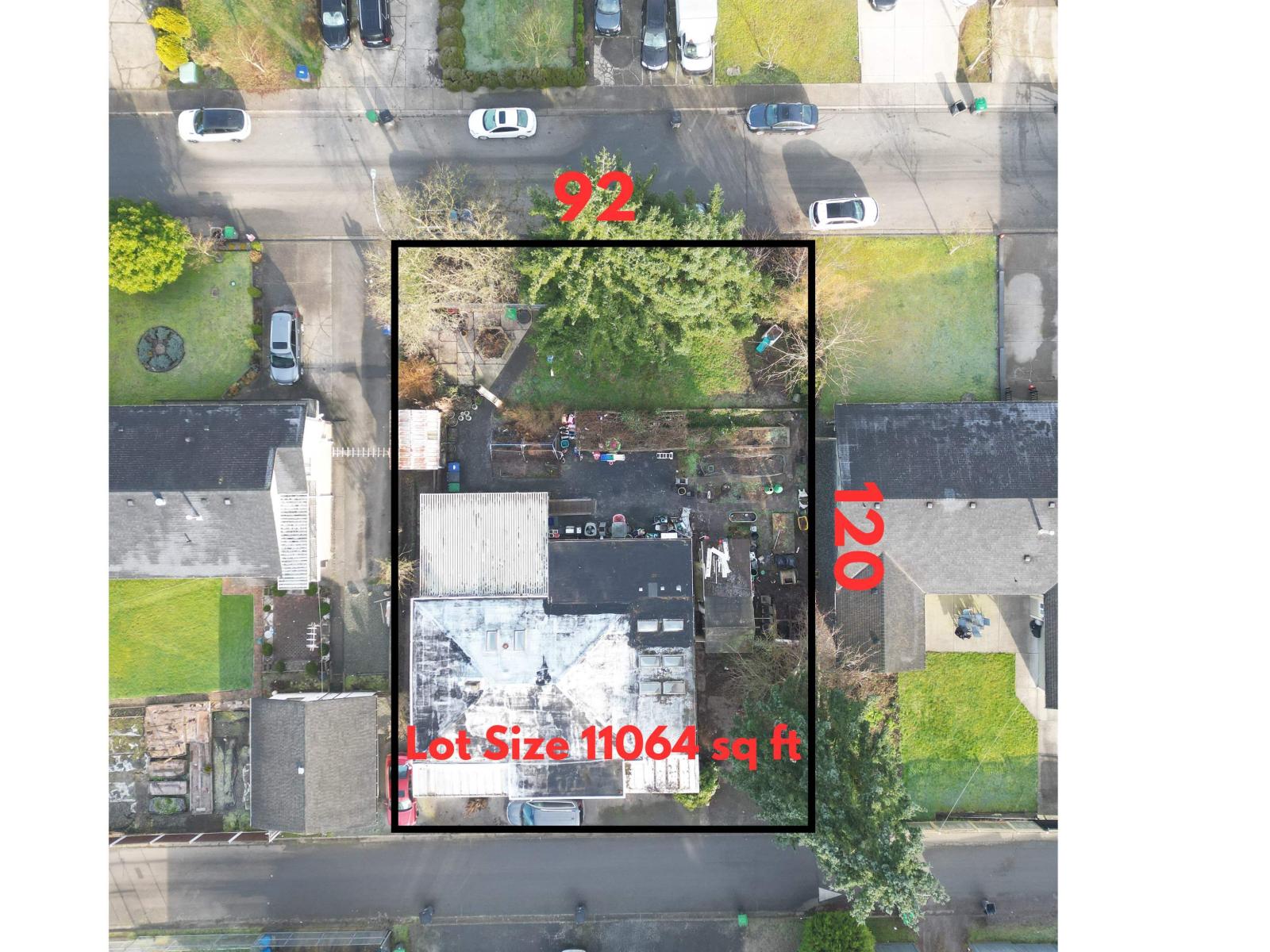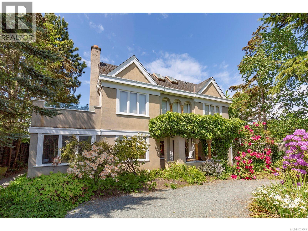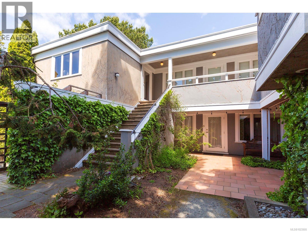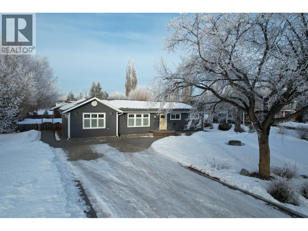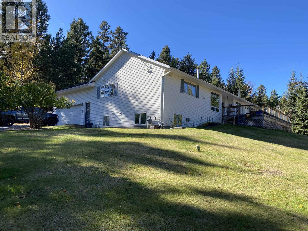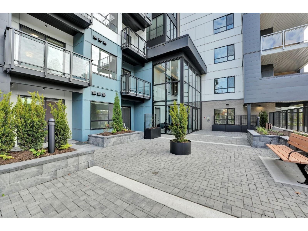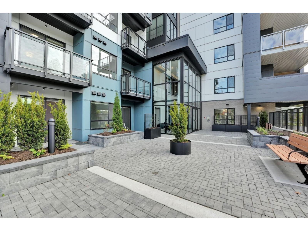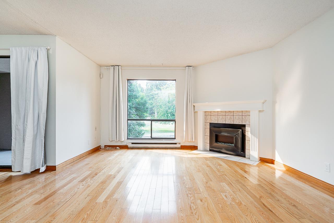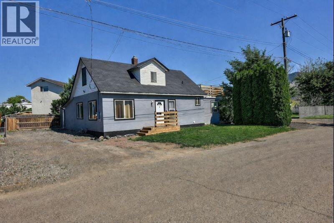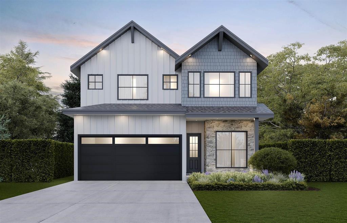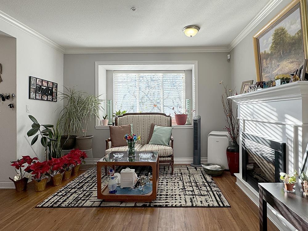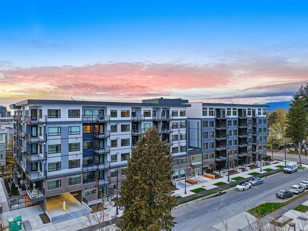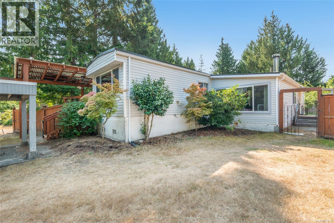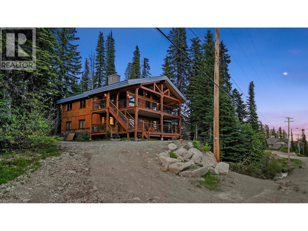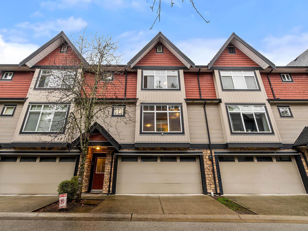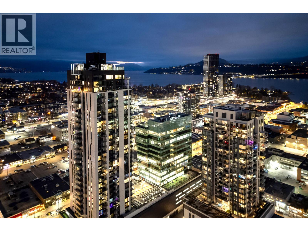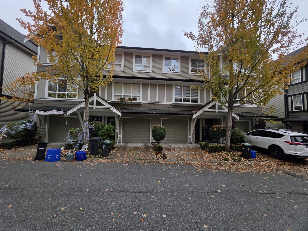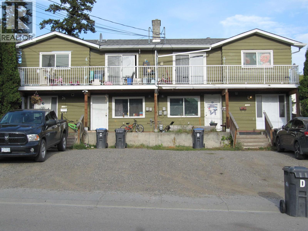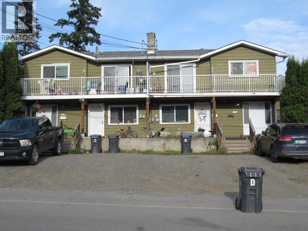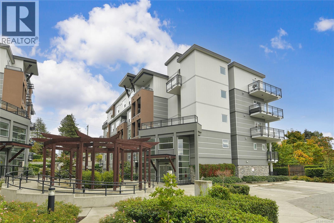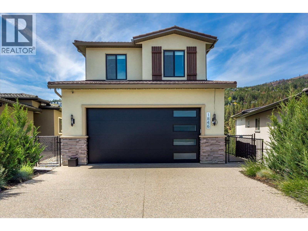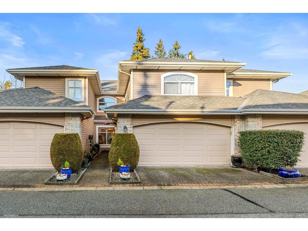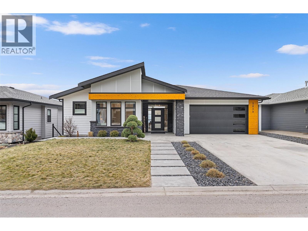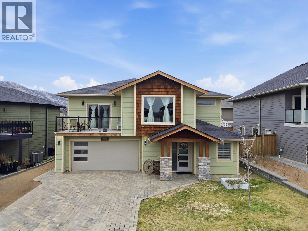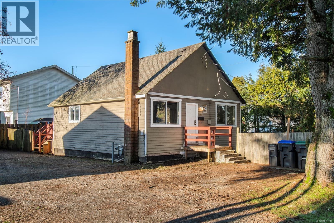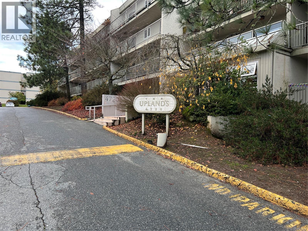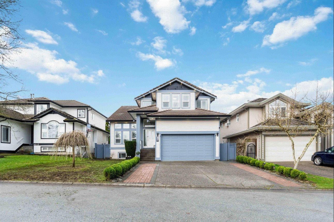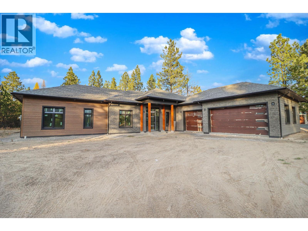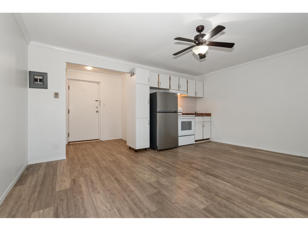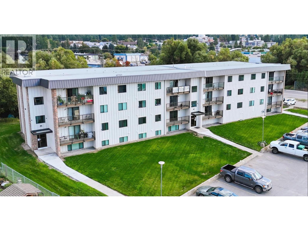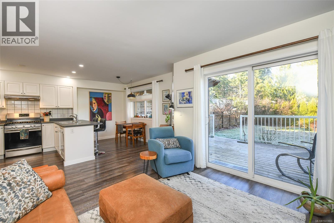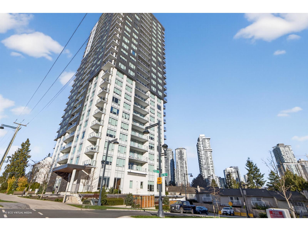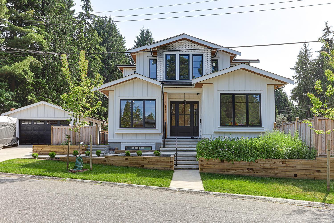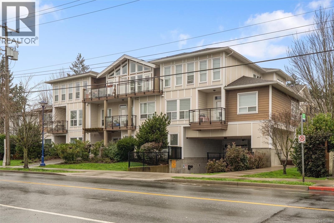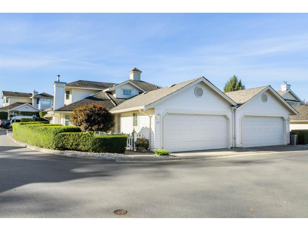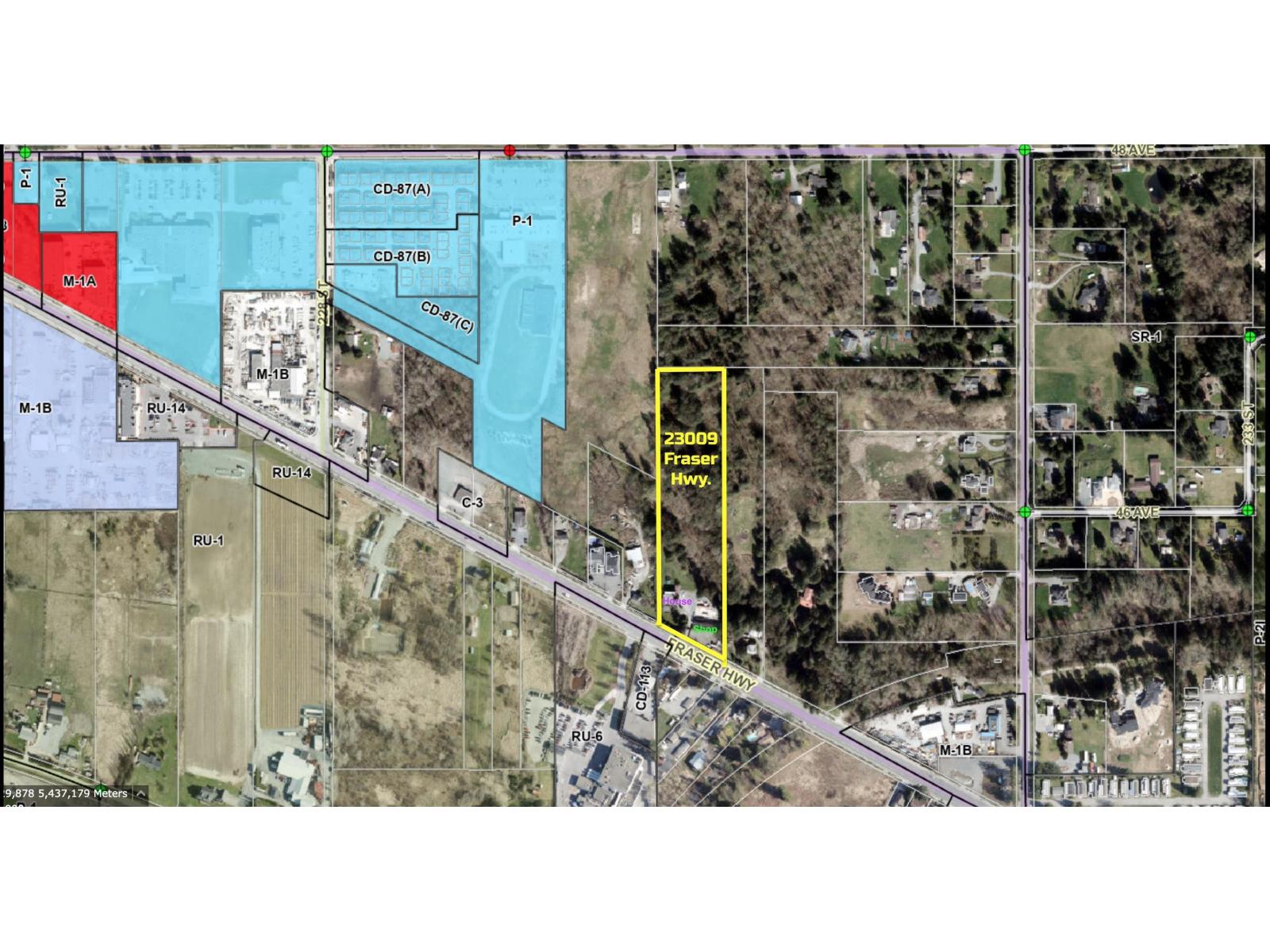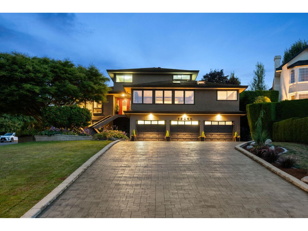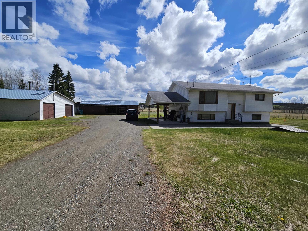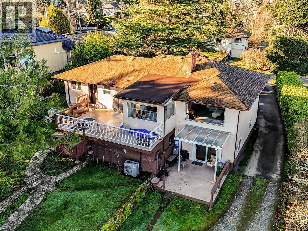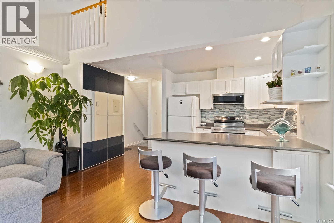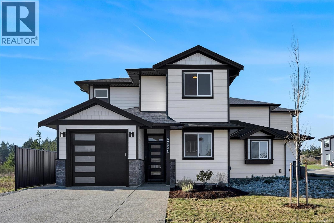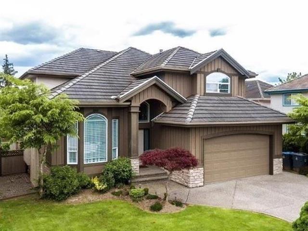1702 Coursier Avenue Unit# 1113
Revelstoke, British Columbia
Welcome to Unit 1113, a southwest facing two-storey corner townhome in the brand new Selkirks complex at Mackenzie Village, offering stunning views of the Monashee Mountains and excellent sun exposure that fills the home with natural light. Designed for modern mountain living, the bright interior features engineered hardwood flooring, floor-to-ceiling windows, quartz stone countertops, and an open-concept kitchen, dining, and living area with an upgraded kitchen and appliance package. Built with innovative materials and energy-efficient systems, this high-performance home offers comfort, durability, and cost-effective heating and cooling. The home features a spacious patio with a private hot tub, plus a balcony off the primary bedroom—ideal for relaxing. Residents and guests also enjoy access to a panoramic rooftop terrace with two 12-person hot tubs, BBQs, outdoor dining areas, and lounge spaces, offering a truly unique amenity in the Revelstoke real estate market. Additional conveniences include underground parking, a storage locker, and dedicated bike storage. Mackenzie Village is a vibrant, pedestrian-friendly community with generous green space, gardens, and on-site amenities. Located just three minutes from the world-renowned Revelstoke Mountain Resort and directly across from the future Cabot Golf Course, this property allows for full-time living, monthly rentals, or nightly vacation rentals—offering outstanding flexibility for both lifestyle and investment. (id:46156)
114 6338 King George Boulevard
Surrey, British Columbia
Modern Living Meets Urban Convenience-Creekside Terrace, Surrey. This beautiful designed 3-bedroom, 3-bathroom townhouse offers 1,160 sqft of contemporary living in central Surrey location. Built by a quality-focused developer,Ideally located near the upcoming Bus Rapid Transit on King George Boulevard and just minutes from King George Skytrain Station, it also features a private patio with peaceful views of Green Timers Park. Enjoy everyday convenience with nearby access to Safeway, Costco, Strawberry Hill Centre, and Newton Town Centre. With its proximity to Kwantlen Polytechnic University, Panorama Ridge Secondary, and North Ridge Elementary, the property also presents an excellent rental opportunity. Price excludes 5% GST.Presentation Centre Open from Sat to Thur 1-5pm every week. (id:46156)
11 6328 King George Boulevard
Surrey, British Columbia
Modern Living Meets Urban Convenience-Creekside Terrace, Surrey. This beautiful designed 3-bedroom, 2-bathroom townhouse offers 1,092 sqft of contemporary living in central Surrey location. Built by a quality-focused developer, Ideally located near the upcoming Bus Rapid Transit on King George Boulevard and just minutes from King George Skytrain Station, it also features a private balcony with peaceful views of Green Timers Park. Enjoy everyday convenience with nearby access to Safeway, Costco, Strawberry Hill Centre, and Newton Town Centre. With its proximity to Kwantlen Polytechnic University, Panorama Ridge Secondary, and North Ridge Elementary, the property also presents an excellent rental opportunity. Price excludes 5% GST.Presentation Centre Open from Sat to Thur 1-5pm every week. (id:46156)
301 6338 King George Boulevard
Surrey, British Columbia
Modern Living Meets Urban Convenience-Creekside Terrace, Surrey. This beautiful designed 3-bedroom, 3-bathroom townhouse offers 1,316 sqft of contemporary living in central Surrey location. Built by a quality-focused developer, the home provide private rooftop patio for BBQ and party. Ideally located near the upcoming Bus Rapid Transit on King George Boulevard and just minutes from King George Skytrain Station. Enjoy everyday convenience with nearby access to Safeway, Costco, Strawberry Hill Centre, and Newton Town Centre. With its proximity to Kwantlen Polytechnic University, Panorama Ridge Secondary, and North Ridge Elementary, the property also presents an excellent rental opportunity. Price excludes 5% GST.Presentation Centre Open from Sat to Thur 1-5pm every week. (id:46156)
3736 Argyle Way
Port Alberni, British Columbia
Tucked into a quiet, park-like pocket of South Alberni, this ground-level townhome in the Argyle Gardens complex offers comfort, convenience, and low-maintenance living in an established residential setting. Everyday essentials, schools, recreation, walking trails, and shopping are all a short drive or bus ride away, giving you a practical home base that still feels tucked away from the rush. Step inside to a thoughtful, single-level layout. At the heart of the home is an open-concept living, dining, and kitchen area, ideal for sharing meals, unwinding at the end of the day, or welcoming friends into your space. Natural light and a sense of flow keep this central area feeling both functional and inviting. Down the hall, the floor plan is designed to support daily routines with ease. The primary bedroom is a standout feature, with a walk-through closet that connects directly to the main bathroom - an intelligent detail that adds comfort and efficiency to your everyday. A dedicated laundry room and full bathroom are centrally located, while two additional well-sized bedrooms offer flexibility for family, guests, or a home office. Surrounded by trees and nature, the complex enjoys a serene, park-like setting with access to a nearby trail network, ideal for walking, running, or exploring the outdoors. Think of it as townhome living, simplified, with amenities, restaurants, schools, shopping, and bus routes all within easy reach. If you’re looking for a peaceful place to call home, or an investment property in a complex that permits rentals, this townhome offers flexibility along with a comfortable lifestyle without extensive upkeep. Reach out any time to arrange your private viewing. (id:46156)
1865 Taylor Walk
Qualicum Beach, British Columbia
An exceptional opportunity to create a luxury retreat in the heart of Little Qualicum River Village, a prestigious gated enclave surrounded by forest, rivers, and protected parkland. This shovel-ready 1+ acre building lot offers ideal southern exposure, is cleared and ready to build, and remains treed for privacy, providing the perfect canvas for a custom estate home. The property is well-prepared with a septic system already installed and requires only a well. Neighboring homes report excellent water supply with drilled wells in the area. Included with the sale is a custom luxury home design by Homes by Olivia, thoughtfully created to complement the natural surroundings, saving significant time and design costs. If desired, a reputable builder is available through the current owner to streamline the construction process. Set on a quiet no-through road, the location offers peace, security, and a true connection to nature. Bordering Little Qualicum Falls Provincial Park and just minutes to the Little Qualicum River, the area is ideal for hiking, swimming, walking trails, or simply enjoying the sights and sounds of the forest and local wildlife. Little Qualicum River Village is a 576-acre gated strata community, located approximately 20 minutes north of Qualicum Beach, offering a rare blend of luxury living, privacy, and outdoor lifestyle. A remarkable opportunity to build a refined home in one of Vancouver Island’s most scenic and exclusive natural settings. (id:46156)
14118 72 A Avenue
Surrey, British Columbia
First time on the market! Rare opportunity to secure a 11,000+ sq ft lot (approx. 92 x 120) with rear lane access in a prime, central Surrey location. Clean title and primarily land value, offering exceptional redevelopment potential. Ideal for a large custom home, duplex, or future subdivision into two approx. 5,000 sq ft lots (buyer to verify with city). Surrounded by established homes and ongoing development-an outstanding opportunity for builders, investors, or end users alike. (id:46156)
215 Mary St
Victoria, British Columbia
Located next to Spinnakers Pub along the scenic Songhees Walkway, this strata duplex once served as a guest house for Spinnakers Pub and Brewhouse & is now ready for new opportunities. Both upper and lower suites are available, with 215 Mary occupying the ground level (213 Mary MLS1023800). The lower suite offers easy access to gardens & patios, w/ views across Spinnakers to the Outer Harbour & Victoria International Marina. The layout includes a spacious one-bedroom plus a separate bed-sitting room w/ bath & coffee bar, which may be used as a rental, subject to city bylaws. The owner must occupy one suite but may rent additional rooms short-term. Purchasers to verify all details. Zoned RJ-4 Mary (Transient Home), each unit includes driveway parking & two hot water tanks. The roof was replaced in 2017. With both units under single ownership, no strata council is in place. A versatile property in a prime waterfront location just a 15-minute walk from the Inner Harbour and Empress Hotel. (id:46156)
213 Mary St
Victoria, British Columbia
Located next to Spinnakers Pub along the scenic Songhees Walkway, this strata duplex has long served as a guest house and is now ready for new opportunities. The upper suite, 213 Mary Street, is a spacious one-bedroom featuring vaulted ceilings, skylights, and ocean views. A second bed-sitting room with its own bath and coffee bar may also be used as a rental, subject to city bylaws. The owner must occupy one suite but may rent out additional rooms with bathrooms on a short-term basis. Both the upper and lower suites (215 Mary MLS1023808) offer flexibility under RJ-4 Mary (Transient Home) zoning. Each unit includes driveway parking and two hot water tanks, and the roof was replaced in 2017. With both units currently owned by one party, no strata council is in place. This versatile property sits in a prime waterfront location just a 15-minute walk from the Inner Harbour and Empress Hotel—an exceptional opportunity to live or invest in a vibrant, amenity-rich neighbourhood. (id:46156)
1702 Cypress Road
Quesnel, British Columbia
Welcome to your forever home! Situated on a 0.55-acre corner lot, this one-of-a-kind property offers space, privacy, and versatility. The fully fenced yard features a 36’ x 26’ heated detached shop with its own driveway access off Laurel Road—perfect for hobbies, storage, or a home-based business, PLUS lots of additonal parking for your RV or toys. The home has been extensively renovated with top-quality finishings, including a custom alder cabinet kitchen, new fixtures, updated windows and insulation, concrete sidewalks, new appliances, furnace, A/C, and hot water on demand. At the rear of the home, enjoy a breathtaking 400 sq ft sunroom showcasing post-and-beam construction & floor-to-ceiling glass. Completing the package is a charming “she shed” with loft! Just too much to list! (id:46156)
5270 Mackay Crescent
108 Mile Ranch, British Columbia
Well-maintained 1680 sq ft rancher w. 3-bdrms, 2 baths, partial bsmt, and attached double garage. The thoughtful floor plan places the spacious primary suite w. walk-in closet on one side, while the central living, dining, kitchen, & large family room create a welcoming hub. Two additional bdrms & a full bath sit opposite for privacy. Enjoy outdoor living on 2 generous decks, perfectly positioned for morning & afternoon sun, overlooking park-like front & back yards. The bsmt is accessed through the garage, offers a great workshop & hobby rm. ideal for the handy person. Set on a beautifully landscaped 1.14-ac lot with 2 good driveways from both Mackay Cres & Kitwanga Drive. The attractive home combines comfort, practicality, & value in a peaceful 108 Mile Ranch setting. (id:46156)
104 33886 Pine Street
Abbotsford, British Columbia
Move in Ready! Introducing Jacob. This stunning new development is only a short drive from historic downtown Abbotsford, schools, parks and trendy local businesses. The high-quality finishes and modern design contain sleek cabinets, stainless steel appliances, and laminate flooring. The building features an expansive courtyard called the Gathering Place. Nestled in a suburban neighbourhood, Jacob caters to young families as well as first-time home buyers, as this up-and-coming area develops and grows. Please reach out to our sales team for more information and appointment availability. This home includes 2 parking stalls and upgraded laminate in bedrooms. (id:46156)
419 33886 Pine Street
Abbotsford, British Columbia
Move in Ready! Introducing Jacob. This stunning new development is only a short drive from historic downtown Abbotsford, schools, parks and trendy local businesses. The high-quality finishes and modern design contain sleek cabinets, stainless steel appliances, and laminate flooring. The building features an expansive courtyard called the Gathering Place. Nestled in a suburban neighbourhood, Jacob caters to young families as well as first-time home buyers, as this up-and-coming area develops and grows. Please reach out to our sales team for more information and appointment availability. (id:46156)
10570 Holly Park Lane
Surrey, British Columbia
New flooring, New appliances, New closet organizers and Fresh paint! This bright two-bedroom, one-bath townhouse offers a comfortable and modern living space in an excellent location, just minutes from Highway 1 with easy access to Guildford Mall, the library, and the community center. The home features two spacious balconies, perfect for relaxing or entertaining. Set in a beautifully maintained complex with a peaceful atmosphere, this property provides both privacy and convenience. Move-in ready and waiting for you to call it home! (id:46156)
755 Crestline Street
Kamloops, British Columbia
Discover a perfect blend of charm, comfort, and modern updates in this beautifully maintained home, ideally located in the desirable Brocklehurst neighbourhood of Kamloops that's priced below assessed value, offering exceptional value in today’s market. With five spacious bedrooms and a thoughtfully designed living area, this home provides flexibility and functionality for families, professionals, or those seeking extra space to grow. The expansive primary suite occupies the entire upper level and serves as a true private retreat, featuring a luxurious soaker tub, 3 pc ensuite, oversized walk-in closet, and direct access to a private deck with stunning river views—perfect for morning coffee or relaxing evenings. The home’s layout balances comfort and practicality, offering ample room for everyday living, entertaining, and quiet moments alike. Enjoy outstanding access to both nature and city conveniences, just steps from the scenic Rivers Trail, community gardens, golf courses, the airport, transit routes, and shopping amenities. Whether you enjoy outdoor recreation, frequent travel, or simply value convenience, this location delivers on all fronts. A rare opportunity in Kamloops, this property combines space, lifestyle, and location with excellent value, making it an ideal choice for buyers seeking a move-in-ready home in a well-established neighbourhood. (id:46156)
20453 78a Avenue
Langley, British Columbia
Introducing Lot 12 at the Seventy-Eight Collection in Willoughby, Langley. This brand-new single-family home sits on a 3,700 sq. ft. lot and offers over 4,000 sq. ft. of finished living space across three levels. Designed with families in mind, the home features 7 bedrooms, 5.5 bathrooms, an open-concept main floor with a gourmet kitchen, and a spacious great room. The fully finished basement with separate entry provides flexibility for a suite or additional living space. Located steps from schools, parks, and shops, this move-in ready home combines modern comfort with everyday convenience. Estimated completion Q3 2026. (id:46156)
39 11255 132 Street
Surrey, British Columbia
** OPEN HOUSE 2PM-4PM JAN 24-25 SAT-SUN ** This is the ONE for YOU! As soon as you go through the front door, you will feel right at home! The extra large wide open living room is so welcoming, warm up by the electric fireplace or grab a book or a guitar and relax by the bay window. Nice and bright and spacious! A few more steps along the HARDWOOD flooring, you find the open kitchen with a dining area and a family room. Balcony is right there if you want to BBQ! When it's time to wind down, there are 3 bedrooms upstairs with 2 full bathrooms, 1 is the ensuite of the primary bedroom. Super convenient location, easy transit access. School catchments James Ardiel Elementary and Kwantlen Park Secondary. FIRST OPEN HOUSE THIS WEEKEND Jan 24-25! See you there! (area measurements from strata plan) (id:46156)
309 10777 138 Street
Surrey, British Columbia
Discover modern living just steps away from the vibrant heart of Surrey Central! Tucked away on the quiet side of the building NW facing, one year old, 1 bedroom, 1 full bath, & 1 parking & locker. The open-concept kitchen and living room is ideal for entertaining. Decent size bedroom with a walk-in closet, extra large balcony. Great amenities including a newly equipped Gym, Co-working space, Party room, BBQ Zone, playground and a workshop. Walking distance to SKY TRAIN, shopping, restaurants and library, Surrey City Hall, SFU, and future UBC. Lucky & Hen Long Supermarket, Guildford Park High School, 5 min walk to Forsyth Road Elementary School. STILL AVAILABLE! (id:46156)
1520 King Rd
Qualicum Beach, British Columbia
Situated on a generous 0.44 acre lot with mature landscaping, this inviting home offers privacy, space, and long-term potential. The sunny yard provides room for kids, pets, and future garden or patio ideas, while a large wired shed adds versatility as a workshop, studio, or guest space. Inside features a warm, functional layout filled with natural light. Updates include windows, roof, and a fully foamed crawlspace with poly membrane. Located in a quiet community and just minutes to schools, parks, beaches, golf and all amenities of Qualicum Beach. (id:46156)
6395 Whiskey Jack Road
Big White, British Columbia
Spacious 2,948 sq. ft. ski-in/ski-out stand-alone chalet ideally positioned at the very top of the village at Big White Ski Resort, offering exceptional privacy on a rare 0.20-acre treed lot with ample parking. Enjoy breathtaking mountain views from dual balconies and unwind in the private hot tub after a day on the slopes. This classic alpine retreat showcases soaring vaulted ceilings, impressive timber construction, and a thoughtful layout with a bathroom for every bedroom. The upper level is a true showpiece, featuring a dramatic floor-to-ceiling stone fireplace anchoring the open-concept kitchen, dining, and living area—perfect for entertaining. Three upper-level bedrooms each offer their own ensuite, while an additional bedroom and bath are located on the main level. The spacious lock-off suite includes three bedrooms and a full bathroom, creating excellent flexibility for personal use or rental income. With strong short-term and medium-term rental potential, this property offers both lifestyle and investment appeal. Fully furnished with the essentials and ready for your personal touch. This is a rare opportunity to own a private mountain getaway in one of Big White’s most desirable ski-in/ski-out locations. View the virtual tour and book your private showing today. (id:46156)
79 6299 144 Street
Surrey, British Columbia
Spacious Altura townhouse offering 3 bedrooms, 3 bathrooms and a large rec room on the lower floor that accesses your backyard. Almost 1900 square feet of thoughtfully designed living space. The functional floor plan features generous room sizes and excellent flow, ideal for both everyday living and entertaining. Residents enjoy access to a premium amenity building featuring a small gym, sauna, outdoor pool and hot tub, offering a resort lifestyle just steps from your door. Enjoy the perfect balance of space, convenience, and low maintenance (id:46156)
1488 Bertram Street Unit# 3307
Kelowna, British Columbia
This 2 bedroom, 2 bath PENTHOUSE spans 998 sq. ft. and features a modern natural palette, luxury vinyl plank flooring, and high-end finishes throughout. The bright open-concept layout is framed by walls of windows showcasing sweeping lake, mountain, and city views. The chef’s kitchen boasts UPGRADED Bosch appliances including an induction cooktop, ultra quiet dishwasher, beautiful fridge/freezer and a beverage fridge. There is a large island with bar seating, built-in pantry, charging cubby/coffee station and generous storage, flowing seamlessly into the spacious living area. Step through dual sliding doors to the HUGE 330sqft partially covered deck - perfect for entertaining or unwinding, with a glass railing to take in all of the views. The primary suite includes a walk-in closet and sleek ensuite with walk-in shower, while the second bedroom is paired with a stylish 4-piece bath with tiled tub/shower combo. Enjoy in-suite laundry, pet-friendly living with no height restrictions, TWO PARKING stalls (one with EV charger) and storage. Residents have access to world-class amenities including a ROOFTOP POOL and HOT TUB (just a staircase away), outdoor BBQs, fire tables, lounge areas, fitness center, community garden, bocce court, and a dog run with wash station. Downtown living doesn’t get better than this! Just a few blocks from the beach and steps from shops, restaurants, and urban living, Bertram at Bernard offers the ultimate downtown lifestyle. GST paid. (id:46156)
9 6747 203rd Street
Langley, British Columbia
SAGEBROOK!! Beautifully updated 3 bedroom, 2 bathroom townhome featuring a bright and open floor plan. This home offers fresh paint, new vinyl plank flooring throughout the main and upper levels, new blinds, and elegant marble countertops. Recently renovated with modern décor, it includes a spacious kitchen with access to a large deck-perfect for entertaining. The garage features a built-in workstation, plus a custom-built wood deck in the fully fenced backyard for added outdoor enjoyment. Enjoy resort-style amenities including an outdoor pool, hot tub, and a large clubhouse complete with fitness centre, floor hockey room, kitchen, lounge area, and pool table. Conveniently located just a short walk to schools, shopping, groceries, and transit. Vacant - easy to show! (id:46156)
1 1168 N Second Avenue
Williams Lake, British Columbia
Great Investment property! Half of a Fourplex. Main floor upstairs, contains 3 large bedrooms, 2 bathrooms and a large living area. Also includes a front deck and a back yard. Below there are 2 bedrooms, 1 bathroom and a large living area. There is an in-suite shared laundry. Sufficient parking available. The other half of the Fourplex is available as well - See MLS# R3081090. (id:46156)
2 1168 N Second Avenue
Williams Lake, British Columbia
Great Investment property! Half of a Fourplex. Main floor upstairs, contains 3 large bedrooms, 2 bathrooms and a large living area. Also includes a front deck and a back yard. Below there are 2 bedrooms, 1 bathroom and a large living area. There is an in-suite shared laundry. Sufficient parking available. The other half of the Fourplex is available as well - See MLS# R3081082. (id:46156)
406 1020 Inverness Rd
Saanich, British Columbia
From morning coffee to evening wine, your SW-facing wraparound balcony becomes a front-row seat to cotton candy sunsets and twinkling city lights. Unit 406 is a sought-after corner unit at The Shire, a newer, impeccably maintained building in a vibrant, walkable neighbourhood. Inside, oversized windows flood the space with natural light, highlighting a smart 2-bed, 2-bath layout with separated bedrooms for added privacy. The open living area is anchored by a stylish kitchen with island seating, quartz countertops, tile backsplash, SS appliances, and quality finishes throughout. In-suite laundry keeps daily life effortless, while secure underground parking, storage locker, and bike lock-up support an active lifestyle. Step outside to Rutledge Park, stroll to nearby shops and cafés, or jump on transit just moments away. The Shire welcomes rentals and pets, making this an exceptional opportunity to secure a home that delivers views, lifestyle, and long-term value in the heart of the city. (id:46156)
1846 Viewpoint Crescent
West Kelowna, British Columbia
Lakeside living at its finest in the award-winning community of West Harbour. Nestled along 500 feet of private beachfront, this property offers unparalleled resort-style amenities including a clubhouse, gym, pool, hot tub, a pickleball and basketball court, ensuring every day feels like a vacation. Convenience meets tranquility with a mere 7 minute drive to downtown, making this location ideal for those who cherish both privacy and accessibility. Enjoy the added benefit of no GST, Speculation Tax, or Property Transfer Tax. For boating enthusiasts, a coveted boat slip is available for purchase, enhancing your waterfront lifestyle. The home itself is a masterpiece of elegance and functionality, including 3 bedrooms upstairs & 3.5 bathrooms, boasting a walk out patio off the master with lake views all the way to Lake Country. Open concept main level with sweeping mountain views from the covered walk out patio complete with natural gas connection and large dinning area -Open concept basement also with a covered walkout, wine cellar and wet bar including a water filtration system. This corner lot one of the largest lots in phase three with ample room for privacy in a development where floor square foot to lot size ratio is maximized. Embrace the West Harbour lifestyle – where everyday living feels like a permanent vacation. (id:46156)
20 15273 24 Avenue
Surrey, British Columbia
One of the larger floor plans in the complex at nearly 1900sqft with 3 bedroom, 2.5 baths in highly sought after South Surrey central location in a gated community. Located next to Peninsula Village shopping center, offering array of grocery, specialty stores & restaurants as well as transit. This gorgeous townhome offers bright open floor plan with vaulted ceiling, spacious rooms, updated kitchen with island, SS appliances, warming oven, new hot water on demand boiler, family room & large primary bedroom with 5pc ensuite plus 2 other spacious bedrooms. A quiet private yard overlooking green space with oversized patio for gatherings. Great location in the complex not backing onto either 152nd or 24th, 2 car garage, near visitor parking & great clubhouse with lots of social functions. 55+ (id:46156)
2839 Copper Ridge Drive
West Kelowna, British Columbia
Sweeping views of Okanagan Lake and Okanagan Mountain Park meet thoughtful design in this West Kelowna home with a self-contained 2-bedroom suite, perfect for extended family, guests, or mortgage help. From the moment you step inside, floor-to-ceiling windows frame the lake and surrounding mountains, bringing the view into nearly every corner of this home. The main level flows seamlessly from living to dining to kitchen, anchored by wide-plank white oak hardwood, a custom shiplap gas fireplace, and large sliding doors opening to a covered Duradek patio. The kitchen features Wi Fi-enabled LG appliances, a 5-seat granite island, white Shaker cabinetry, and a pneumatic TV mount above the stone fireplace. The primary suite offers lake and mountain views, a walk-in closet with custom built-ins, and a spa-like 5-piece ensuite with two sinks, soaker tub, and fully tiled walk-in shower. A second bedroom and 3-piece bath complete this level, along with a mudroom-laundry with custom storage. The lower level of the main home adds a recreation room with high ceilings, an additional bedroom, 3-piece bath, and storage space. The self-contained suite is independent from the main home with its own entrance, full kitchen with Samsung appliances, living room opening to a large covered patio, two bedrooms, 3-piece bath, and in-suite laundry. Hunter Douglas blinds throughout. Located in the Smith Creek area of West Kelowna, this neighbourhood close to excellent schools and parks. (id:46156)
632 Enzo Road
Kamloops, British Columbia
Welcome to this beautifully maintained two-story home in the highly desirable Westsyde area of Kamloops offering space, versatility, and comfort for the whole family. With 2571 sqft of living space, this home features five bedrooms, three bathrooms and a den, including a separate two bedroom basement suite ideal for extended family, and mortgage helper potential. The main level, showcases, gorgeous, hardwood floors, central A/C and a bright open layout. The kitchen is well appointed with stainless steel appliances a double oven and plenty of space for entertaining. Enjoy seamless indoor outdoor living with two patios on the upper floor perfect for relaxing or hosting guests. The large primary bedroom offers a private retreat complete with an ensuite featuring double sinks and a full-size shower additionally, bedrooms are generously sized, providing comfort and flexibility for family and guests. Downstairs the cozy basement suite boasts a walk-out covered patio and access to the fully fenced yard creating a private inviting space. Outside you’ll appreciate the double garage, RV/guest parking and secure yard perfect for kids pets and outdoor enjoyment this Westsyde gem combines functionality income potential and lifestyle appeal in a fantastic neighborhood, close to schools parks and amenities. (id:46156)
1385 Willemar Ave
Courtenay, British Columbia
Character home on a large corner lot in the heart of Courtenay! This 3-bedroom home offers charm, privacy, and potential. Fully fenced and surrounded by mature trees, the property is comfortable and move-in ready while offering exciting investment upside under the coveted R-SSMUH zoning. Enjoy an unbeatable location—just a short walk to downtown Courtenay, 7 minutes to Cumberland’s world-class trail network, 15 minutes to Comox and the International Airport, and 20 minutes to Mt. Washington. Priced to sell—opportunity knocks! Book your viewing today. (id:46156)
507 4720 Uplands Dr
Nanaimo, British Columbia
This top floor quiet and affordable condo offers a renovated kitchen and bathroom with new Sliding doors. The spacious one-bedroom unit features ample storage. Enjoy peaceful mornings on your private covered 25ftx5ft deck, located at the back of the building for extra privacy and quiet, with access from both the living room and bedroom. Ideally situated within walking distance to shopping at Nanaimo North Town Centre and Longwood Station, with Oliver Woods Park, bus routes, and beach access just a short distance away. Pets and rentals are welcome, making this a perfect opportunity for first-time buyers, retirees, or investors! Quick completion. will be vacant on March 1 2026. (id:46156)
8521 168 St Street
Surrey, British Columbia
This fully renovated 6-bedroom, 4-bath home in a sought-after Fleetwood neighbourhood offers exceptional value. Featuring high ceilings, new laminate flooring, a spacious maple kitchen, and a cozy gas fireplace, this home is perfect for family living. Enjoy skylights, a private fenced backyard, and a large west-exposed lot. Located near schools and a recreation centre, this home is a must-see! (id:46156)
113 Corral Boulevard
Cranbrook, British Columbia
Welcome to River Valley Estates, where luxury and lifestyle unite. Don't miss this opportunity to select the finishing colors and finishes on this stunning home and make it your own! Set on over half an acre, it backs onto the prestigious Shadow Mountain Golf Course, with ample space for future development—add an extra garage or craft your dream backyard oasis! Spanning nearly 2,000 sq. ft. on one level, this home is perfect for families at any stage of life. It features 3 spacious bedrooms, 2.5 bathrooms, an oversized triple garage, and in-floor heating for year-round comfort. As you step inside, you’ll be greeted by soaring ceilings, oversized windows, and heated floors throughout. The grand living room, framed by floor-to-ceiling windows, showcases a modern fireplace and flows seamlessly into the dining area. The chef-inspired kitchen plan features high end cabinets, tons of counter space, large island, soaring ceilings and direct access to your backyard oasis. The primary bedroom offers a retreat with its high ceilings, a lavish ensuite planned with dual vanities, a walk-in closet, and a custom wet room with a large walk-in shower and freestanding soaker tub. Enjoy convenient access to scenic recreational trails, the serene St. Mary’s River, and the Kimberley Alpine Resort. Minutes from Cranbrook, you’ll also be close to the international airport and some of the best lakes and fishing spots in the world. Your dream lifestyle starts here! (id:46156)
9 450 Esplanade Avenue, Harrison Hot Springs
Harrison Hot Springs, British Columbia
Escape to beautiful Harrison Hot Springs with this well-located second-floor studio offering stunning mountain views and easy access to beaches, restaurants, and shops. The open-concept layout features a kitchen, spacious living/sleeping area, full bathroom & large closet. Situated in "˜Harrison on the Lake', one of the few buildings on the Harrison Esplanade that allows Airbnb & short-term rentals, this property is ideal as a recreational getaway or an investment you can offset with rental income when not in use. One dog or one cat permitted. Strata fee $157.48. * PREC - Personal Real Estate Corporation (id:46156)
606 18th Avenue N Unit# 203
Cranbrook, British Columbia
Opportunity knocks at Brookside Manor! This second-floor apartment is the perfect blank canvas for anyone ready to roll up their sleeves and make it their own. With loads of untapped potential, it’s an excellent option for investors or first-time buyers looking to build equity. The functional layout includes a galley-style kitchen, spacious dining area, cozy living room, full 4-piece bathroom, and a generously sized bedroom. An in-suite storage room adds flexibility for future updates. Step outside onto your private deck and enjoy the option of additional storage for just $30/month. The building has seen recent improvements, including updated windows, refreshed common areas, and modern exterior touches. Conveniently located close to schools, shopping, restaurants, green spaces, and transit. Priced right and packed with potential. Bring your ideas and make it yours! (id:46156)
B 1271 Martin Pl
Courtenay, British Columbia
This great home in the coveted Martin Place cul-de-sac is walking distance to schools, downtown Courtenay amenities & the popular Puntledge Park. The 1500+sqft 3 bedroom, 3 bathroom half duplex home is very clean & well cared for. Excellent main floor living features a kitchen with lots of counter space, tile backsplash, shaker cabinets & stainless-steel appliances. The nearby breakfast nook & living room are warmed by a gas fireplace and open to covered patio, your private backyard and nature behind! A bonus 2nd living room & bathroom with laundry complete the main level. Upstairs features 3 large bedrooms – the primary has its own ensuite & views to forest behind. Extras include new HWT, no poly B, attached garage, RV parking, storage shed & fenced backyard. This home offers an exceptional & affordable living opportunity, perfect for a family looking to live their dreams. Book your showing today! (id:46156)
1101 13359 Old Yale Road
Surrey, British Columbia
Located steps from Central City, this bright and well-maintained unit offers unbeatable convenience near SkyTrain, SFU, shopping, restaurants, transit, and parks. Features include a functional layout, large windows, laminate and tile flooring, and stainless steel appliances. Enjoy city and mountain views from the spacious balcony. Amenities include a fitness centre, recreation room, and guest suite. Ideal for first-time buyers or investors. (id:46156)
10486 Sunridge Place
Delta, British Columbia
Modern Luxury Meets Farmhouse Charm. This masterfully designed 4,500+ sq. ft. residence offers an unparalleled blend of grand-scale architecture and intimate family comfort. Situated on a private 6,800 sq. ft. corner lot, the home's soaring ceilings and oversized windows create a light-filled sanctuary. The chef-inspired kitchen-featuring premium finishes, a massive island, and a walk-in pantry-flows seamlessly into an open-concept living area anchored by a stunning floor-to-ceiling fireplace. Transition effortlessly to your manicured garden terrace for the ultimate indoor/outdoor lifestyle. With 8 bedrooms and 7 bathrooms, including two primary suites (one on the main!) and 4 additional ensuite bedrooms upstairs, there is room for everyone. Bonus: A self-contained rental suite offers the perfect mortgage helper or multi-generational living solution. Detached garage and exclusive neighborhood location. (id:46156)
216 938 Dunford Ave
Langford, British Columbia
Bright, spacious, and perfectly located + TWO PARKING STALLS! This 2 bed, 2 bath unit offers peaceful living on the quiet side of the building. Set back from the main road, you'll find 9’ ceilings, oversized windows, incredible natural light, granite countertops, and modern appliances. The open-concept kitchen and living area is ideal for entertaining and opens to a private, covered patio overlooking mature trees - perfect for year-round use. The generous primary bedroom fits a king-size bed and includes a full ensuite, plus, you'll find a spacious second bed & bath. Functional storage including pantry + separate locker, and TWO secure underground parking stalls. Professionally managed strata with a healthy contingency fund, pets welcome (including big dogs), with low strata fees. Walk to Westshore Mall, Langford Lake, YMCA, Belmont Market, trails, and transit. This home is the perfect blend of convenience, privacy, and practicality. (id:46156)
58 9208 208 Street
Langley, British Columbia
Beautiful 1772 sf end unit townhome in highly sought after Churchill Park gated community. This unit has best floorplan with traditional living & dining areas that are perfect for entertaining. Bright & open kitchen has an oversized island, banquette seating & family room that opens onto the private south facing garden. Spacious Primary bedroom on the main floor features a walk in closet, huge ensuite with double sinks, separate shower & walk in bath tub. Upstairs offers 2 bedrooms & full bathroom. Over $200,000 spent in upgrades including flooring, windows, bathrooms, kitchen & A/C split unit in kitchen/family room. Well run strata with $1.6M contingency fund. Resort style amenties with pool & clubhouse. Quick & easy access to walking trails, shopping & freeway. (id:46156)
23009 Fraser Highway
Langley, British Columbia
INVESTORS/DEVELOPERS - Rental income: $268K/Annum & Cap rate: 4.68%. Rarely comes a property that offer BOTH - good development potential & solid rental income. Good tenants in place. 6 ACRE OUT OF ALR | CITY WATER & SEWER with about 286' exposure on Fraser Hwy! 2400 sq/ft shop with 4 bay doors, 600 Amp 3 Phase Power and massive yard with power gates. Shop has office and washroom inside it! This parcel features a nice 3 bed/2 bath home on the main. Bonus 2 independent suites (2 bed/2 bath & 1 bed/1 bath) above main house. Long private secluded driveway with separate powergate, with massive private concrete pad. Over 1000 sq/ft of patio/deck space overlooking beautifully landscaped yard, gardens, fruit trees, covered storage & chicken coop. Property has 3 separate electrical services. (id:46156)
15048 73b Avenue
Surrey, British Columbia
Discover your dream home in Chimney Hill! Situated on a sprawling 12,000+ sq ft lot, this impressive residence offers 5 spacious bedrooms, 4 bathrooms, and a 2-bedroom suite-perfect for extended family or rental income. The stunning, fully renovated chef's kitchen features premium appliances. A large open space family room with attached sunroom adjacent to the kitchen offers plenty of space for family gatherings. Enjoy breathtaking views of Mt. Baker and the valley from the main-floor games room,complete with a built-in bar. Step outside to a beautifully landscaped yard with direct access from the kitchen -perfect for kids, pets, and outdoor gatherings. Modern upgrades include a built-in speaker system throughout, 2 EV chargers, 2 hot water tanks, and an in-ground sprinkler system. (id:46156)
5982 Horse Lake Road
100 Mile House, British Columbia
Enjoy the pastoral setting of the historic Horn Ranch as you have your morning coffee on your sundeck. The ranch encompasses two sides of this 5.76-acre property and adds to our privacy. The equipment shed is 50 ft x 20 ft for lots of covered storage. Access to the basement is by outside only but could be changed. Possible in-law suite This older build, Ohlund home still shows its quality. The 22-ft workshop is heated and ready for your projects. Only six minutes to 100 Mile House for all your needs. (id:46156)
269 Glenairlie Dr
View Royal, British Columbia
Well maintained 4 bed, 3 bath View Royal home offering sweeping views of Portage Inlet. Set on a generous lot with future development potential and easy access to the E&N Trail, this solid residence offers flexibility and value. The lower level features a self-contained suite, while the upper level includes a separate living area currently used as a part-time suite, easily reconfigured into the main home. Highlights include coved ceilings, large picture windows that flood the home with natural light and capture stunning water views, a spacious deck off the kitchen, and a cozy wood-burning fireplace in the living room. Ample parking, plus a detached garage and workshop, complete this exceptional property. (id:46156)
211 2849 Peatt Rd
Langford, British Columbia
Brimming with charm and convenience, this 2-bedroom, 3-story townhome sits in the heart of Langford—steps from cafés, restaurants, and shopping. This bright corner unit has been freshly painted and features a new backsplash, hard surface floors, and an updated bathroom for a clean, move-in ready feel. The main level offers soaring vaulted ceilings, an eat-up kitchen bar, smart storage, a bedroom, and a full bathroom. Upstairs, the loft-style primary suite overlooks the living area below, creating a private retreat. Located directly across from the popular House of Boateng, this home boasts an unbeatable walk score, great transit options, parking, nearby schools, and easy commuter access. Stylish, low-maintenance, and full of light—discover your next home where it all happens in Langford! (id:46156)
4356 Bains Mill Rd
Duncan, British Columbia
AS NEW, 2025 build, NO GST, quick possession possible. Welcome to this stunning, as new 1730sqft 3 bed 3 bath PLUS den half duplex in Duncan West. Boasting underground services, 9-foot ceilings, an abundance of windows, situated on a corner lot, maximizing your privacy, bright, spacious, perfect for modern living. Kitchen and 3 full bathrooms are outfitted with elegant quartz countertops, complemented by high-end stainless steel appliances for a sleek, contemporary finish. Easy access crawlspace for storage, fully fenced, level, low maintenance rear yard ready for soccer balls, veggie garden, outdoor kitchen, hot tub... Located just steps from the scenic Cowichan Valley Trail, Country Grocer, The Oak Tap House and many other new businesses, ideal for those seeking an active lifestyle with nature at their doorstep. (id:46156)
8370 168a Street
Surrey, British Columbia
Best of Fleetwood with great mountain views! Impressive & meticulously maintained custom built 6 bdrm + den, 4 bath family home is awaiting you. Beautiful GRAND ENTRANCE & maple finished staircase greet you upon entry, featuring 17ft ceilings. Nicely updated kitchen & bthrms w/ granite counters, SS appliances & wonderful solid maple cabinets. Very functional layout perfect for families and entertaining. Gorgeous master suite, crown mouldings & large ensuite w/jetted tub. Fully finished 2 bdrm suite, plus huge theatre room. Air Conditioned. You'll love the beautifully landscaped backyard. Walk to Coast Meridian Elementary, Surrey Sport & Leisure Complex. Close to North Surrey & Fleetwood Park Secondary Schools. (id:46156)


