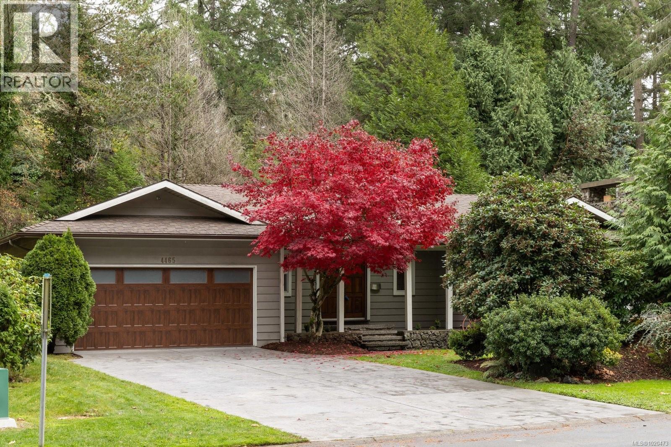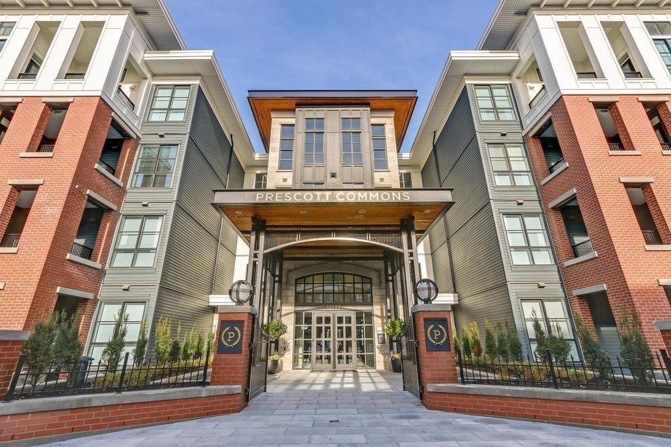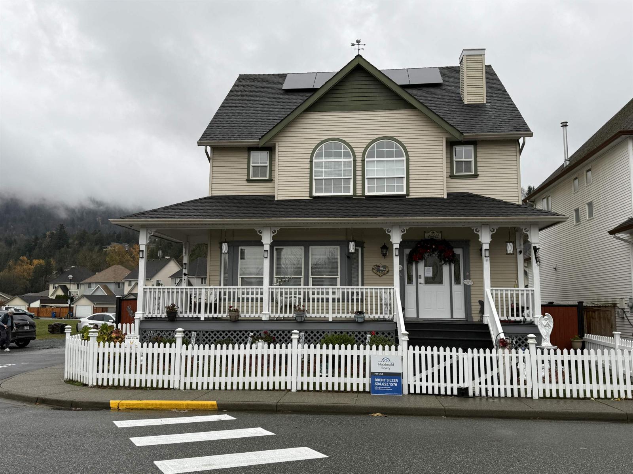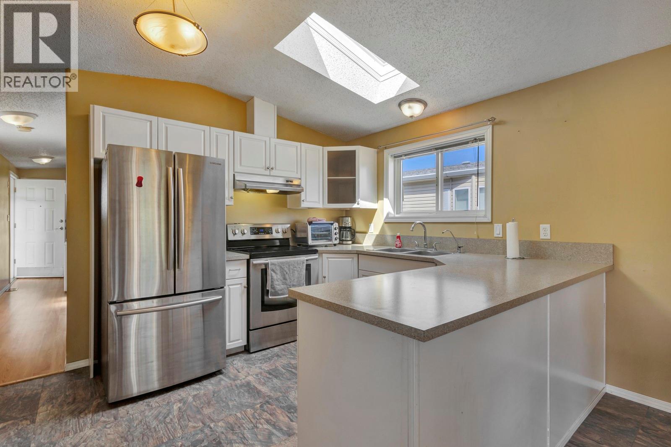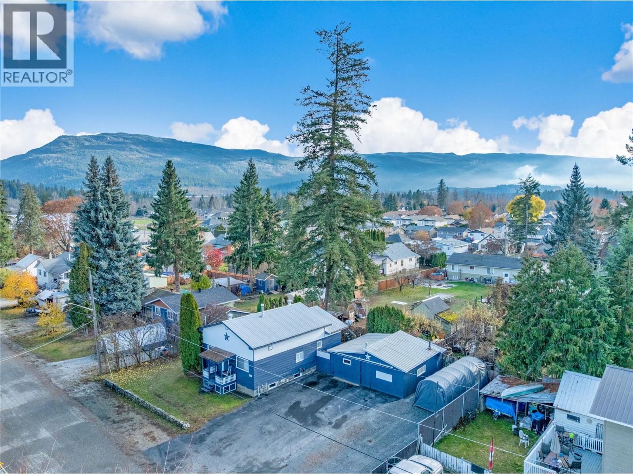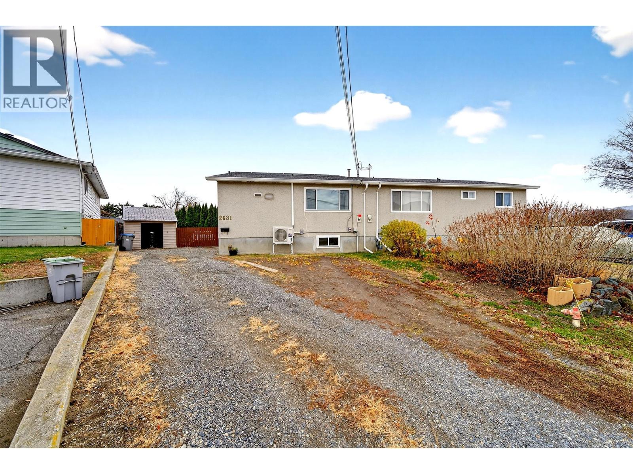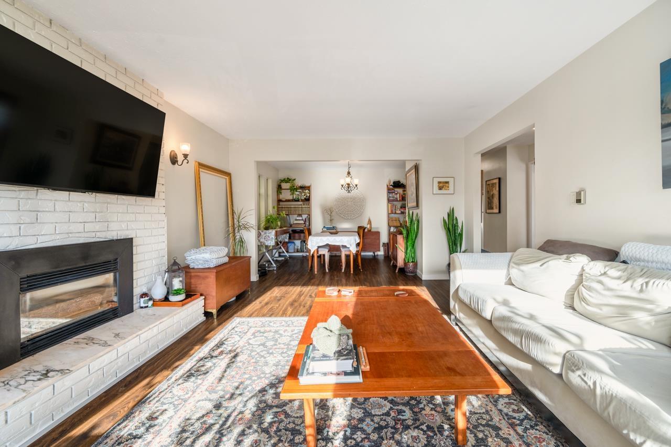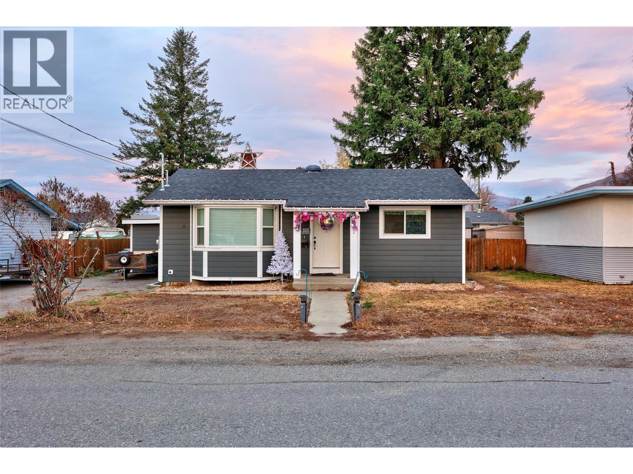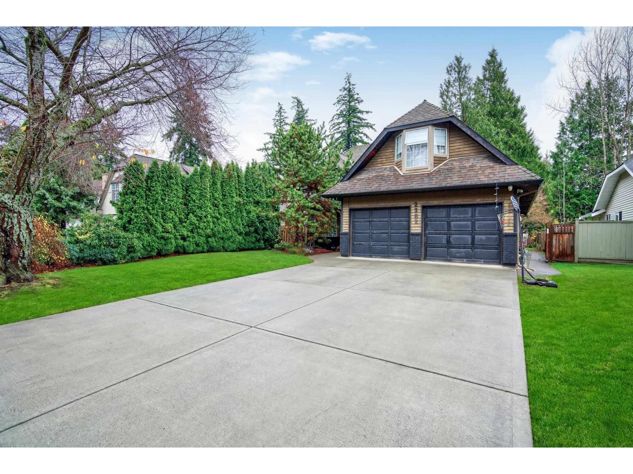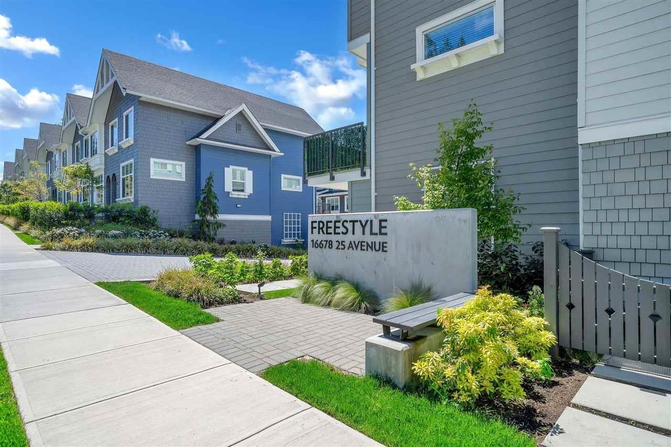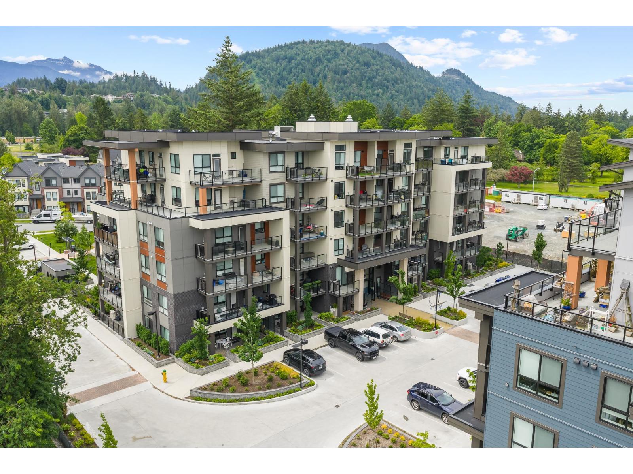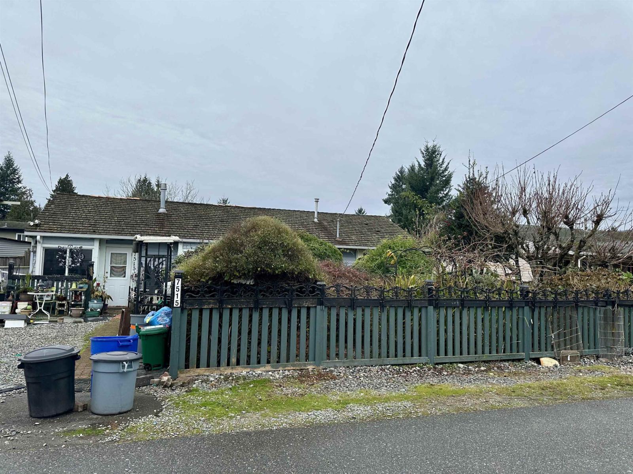4465 Emily Carr Dr
Saanich, British Columbia
This beautifully updated Broadmead home checks all the boxes, set on a spacious corner lot surrounded by lush, mature landscaping. Inside, the sunken living room is a true showpiece, featuring elegant coffered ceilings and a cozy electric fireplace that create a warm and inviting atmosphere. The gourmet kitchen is a standout, with a large and functional layout centered around a generous island, abundant counter space, and plenty of storage. Skylights flood the space with natural light, and it flows seamlessly into the bright dining room with walkout access to the patios, perfect for entertaining or casual family meals. The generous primary bedroom offers a large walk-in closet and a spa-inspired ensuite, while three additional bedrooms and two bathrooms provide plenty of space for family or guests. The home opens to a private east-facing, sun-drenched backyard offering a serene space for relaxation and outdoor enjoyment. A double attached garage, a bonus media or recreation room, a separate laundry room, additional patios, and ample storage complete this exceptional home. All of this in a terrific location close to Mount Douglas, Elk/Beaver Lake Regional Park, fantastic schools, the Commonwealth Pool and Recreation Centre, two shopping centres, and much more. (id:46156)
313 15138 34 Avenue
Surrey, British Columbia
Prescott Commons by Polygon offers prestigious Oxford-style living in South Surrey's Harvard Gardens. This 3rd-floor, 840 sq ft 2 bed/2 bath + flex home features 9' ceilings, engineered stone countertops, laminate flooring, spa-inspired baths with double sinks, and a gourmet kitchen with stainless steel appliances and gas range. Enjoy your morning coffee on the covered balcony. 1 parking stall is included. Residents enjoy exclusive access to the world class 9,000 sq ft Rowing Club with resort-style amenities including a heated pool, hot tub, gym, basketball courts, media and games rooms, library, BBQ area, guest suites and more. Close to golf course, shops, dining, and Hwy 99. (id:46156)
46442 Chester Drive, Sardis South
Chilliwack, British Columbia
SERIOUS UPGRADES worth $135k.This beautiful 5 BDRM 4 BATH corner home has it all. The owner has spent over $135,000 in the last 1-2 yrs adding NEW Solar Panels on the house & garage, cost $50K-no Hydro Bill-Annual Rebate of $500-$600 est. A/C heat pump -8k, Inside panel-$3k, New laminate HW flooring throughout the entire house including stairs $36K, Redesigned gorgeous kitchen cabinets & granite counter tops $33k, Crown Molding $4k, New Fridge $7k, Microwave $2k, Outside Deck ad patio Tiling 8k, New Washer/Dryer, New paint inside and out, NEW Roof 3-4 Yrs Old, New Fire Sprinkler System, New MB-WIC. A must see HOME. Nothing to do but move in. Wonderful caring community. (id:46156)
9510 Hwy 97 N Highway Unit# 53
Vernon, British Columbia
Looking for a charming home without the hefty price tag? This 2-bedroom, 1-bathroom retreat offers incredible value with a lifestyle to match. With 938 square feet of smart living space and a large, private yard backing onto tranquil green space, this home is ideal for anyone who values peace, privacy, and affordability. Tucked in a friendly walking community, the fully fenced yard is filled with shrubs and flowers, offering a low-maintenance oasis perfect for relaxing, entertaining, or enjoying time outdoors with up to two medium-sized dogs. No rear neighbours mean more nature, less noise, and uninterrupted views from your backyard. And when you're ready to venture out, you're just minutes from the golf course making it easy to sneak in a quick round or enjoy a peaceful stroll. Whether you're downsizing, investing, or entering the market, this home delivers comfort and convenience at a price that’s hard to beat. (id:46156)
500 Polson Avenue
Enderby, British Columbia
500 Polson Ave is your perfect starter or retirement home complete with SHOP and ALL THE PARKING for your vehicles and toys! Centrally located in Enderby you are less than 1km from the Riverside Park with boat launch and walking trail along the Shuswap River into downtown Enderby, or a 3 min drive from W.J. Tuey Park along the Shuswap River, and only 12 minutes to Hunters Range Snowmobile Club. This home has recently been tastefully updated with approx. $25k in upgrades such as BRAND NEW LG stainless steel kitchen appliances including electric stove, fridge, and dishwasher. Other updates in the home include interior paint, light fixtures, interior doors, flooring, bathroom vanity/sink and toilet, blinds, light switches, wall plugs, 2024 hot water tank, and freshly painted exterior of both home and shop. You also have a large crawl space perfect for storage, keeping your shop free for projects. The 24'x25' shop has 220V power, a gas heater, compressor room, and cement floor. A large garden area was put in 2 years ago, and there are existing peach, plum, and cherry trees along the fence line. This home and shop is move in ready and easy to show! (id:46156)
2631 Young Place
Kamloops, British Columbia
Located in a quiet cul-de-sac in Brock, this well-maintained 4 bedroom, 2 bathroom half duplex is ideal for downsizers, first-time buyers, investors, or families. The cathedral-style entry leads to an updated kitchen and bright living area on the main floor, along with two bedrooms and a full bathroom. The basement level offers two additional bedrooms, a second living room, a full bathroom, storage under the stairs, and a combined laundry/mechanical room. Outside features a fenced private yard with two sheds (one powered), three raised garden beds, and a long driveway providing ample parking. This home has been extensively updated over the years, including HWT (2021), Insulation R50 (2023), Heat Pump (2023), New Gutters (2023), Radon testing (2024), Roof (2024), Windows (August 2025), and Solar Panels (2025). A move-in ready property in a family-oriented Brock location, close to schools, parks, and amenities. (id:46156)
13257 14a Avenue
Surrey, British Columbia
Ocean Park - A rare opportunity! This 3-bedroom rancher sits on a 7,700 sq.ft. lot and offers beautiful ocean views with excellent potential for a new build. The home has been well cared for and underwent a full interior renovation in 2016. The spacious, light-filled living and dining areas enjoy a bright southern exposure. Features 3 bedrooms including a primary with ensuite. Situated in one of South Surrey's most desirable neighbourhoods, this property is ideal to live in, hold as an investment, or rebuild into your dream home. Don't miss your chance! (id:46156)
221 Fairview Avenue
Kamloops, British Columbia
Beautifully updated home with modern systems, great functionality, and valuable 2021 upgrades throughout. The main floor features 3 bedrooms and 1 bathroom, with an additional 1 bed / 1 bath suite downstairs offering a separate entrance and its own private yard area—perfect for extended family, guests, or flexible living arrangements. Major updates completed in 2021 include: full roof replacement, vinyl double-pane Jeld-Wen windows, Hardie siding, complete electrical rewire with 200-amp service (permitted and inspected), Central A/C, vinyl flooring, and a full kitchen reno (up/down) of Samsung appliances. The property also includes extensive drainage improvements such as French drains, downspout redirection, a waterproof membrane around the foundation, and a sump pump (never needed). Exterior features include alley access, a 10x10 shed, an attached cold-storage garage. A well-maintained home with thoughtful upgrades and excellent functionality in a convenient location. All measurements are approximate and should be verified by the buyer if deemed important. (id:46156)
2382 150b Street
Surrey, British Columbia
Charming Family Home with Unique Style. This beautifully designed home combines character, functionality, and comfort. The hip roof adds a distinctive, modern touch to the upstairs bedrooms, creating inviting spaces with interesting passages and hidden nooks that are perfect for inspiring your children's imagination.Offering 3+ bedrooms and a versatile flex/hobby room integrated into the double garage, this home provides ample space for family life, hobbies, or work-from-home needs. The generous yard is ideal for children and pets to play and explore safely.At the heart of the home, the kitchen is designed for entertaining, allowing you to prepare gourmet meals while staying connected with your guests. The master ensuite features a luxurious shower, offering a touch of everyday indulgence.This home is a perfect blend of style, practicality, and imaginative design-ideal for families looking for a distinctive and welcoming living space. (id:46156)
82 16678 25 Avenue
Surrey, British Columbia
Welcome to the prestigious homes at, "FREESTYLE" built by the award winning, Dawson + Sawyer. A collection of townhomes located in the heart of Grandview Heights that boasts great features: Corner unit, South facing with tons of natural light, fenced private yard, great floor plan with no wasted space, 2 parking (1 inside, 1 outside on driveway) with plenty of street parking in front, one bedroom at ground level, contemporary open living spaces, 10' ceiling on the main floor level, large balconies, Stainless steel high-end appliances, imported quartz countertop. Close to public transit, Pacific Heights Elementary, Grandview Heights Secondary School. Central and convenient location close to Walmart, Superstore, BestBuy, Restaurants, Parks. Very low strata fee $290/month. Quick possession. (id:46156)
312 45505 Campus Drive, Garrison Crossing
Chilliwack, British Columbia
NO GST! Welcome to The York Residences, a stylish and convenient place to call home in Sardis' sought-after Garrison Campus. This bright and modern 2-bedroom, 2-bathroom CORNER unit is just steps from shops, restaurants, groceries, pharmacy, Canada Education Park, and the scenic Vedder River. Inside, you'll find quartz countertops, stainless steel appliances, and an energy-efficient heat pump for year-round comfort. Enjoy beautiful park and mountain views in a vibrant, walkable community. Two EV ready parking stalls and a storage locker. Whether you're looking for your first home, downsizing, or investing, The York Residences is a smart and easy choice. (id:46156)
7515 Simon Avenue
Mission, British Columbia
Welcome to this spacious and inviting home featuring a wonderful addition with two cozy gas fireplaces including a two-way fireplace shared between the living room and family room. The garage has been thoughtfully converted into additional living space, providing a generous family room and added flexibility for today's lifestyle needs. Situated on a quiet dead-end street with ample parking, this home offers peace, privacy, and convenience. Inside, you'll find up two bedrooms, including a large primary suite complete with a 3-piece ensuite. Possibility to be 4 bedrooms. Great Price! (id:46156)


