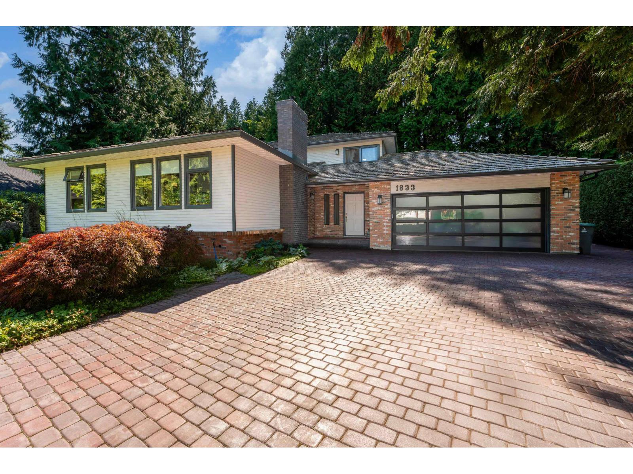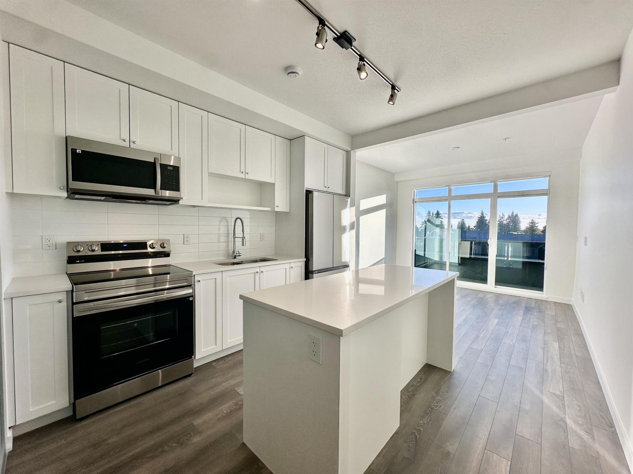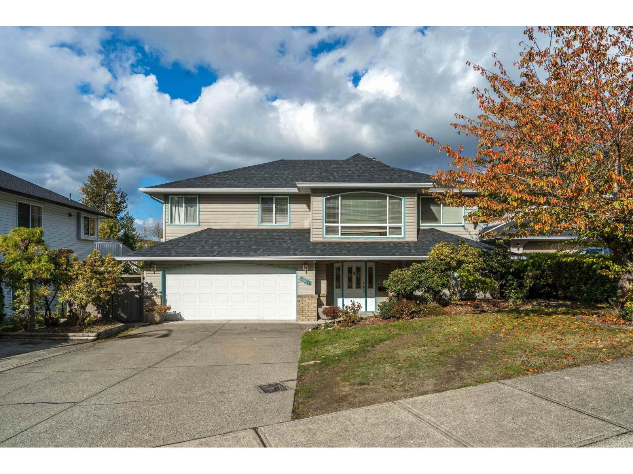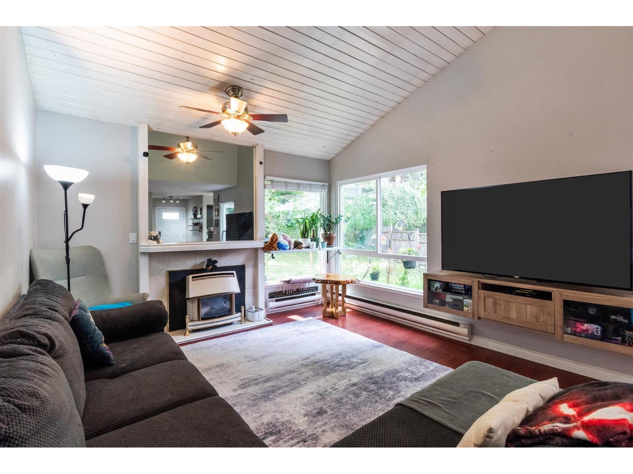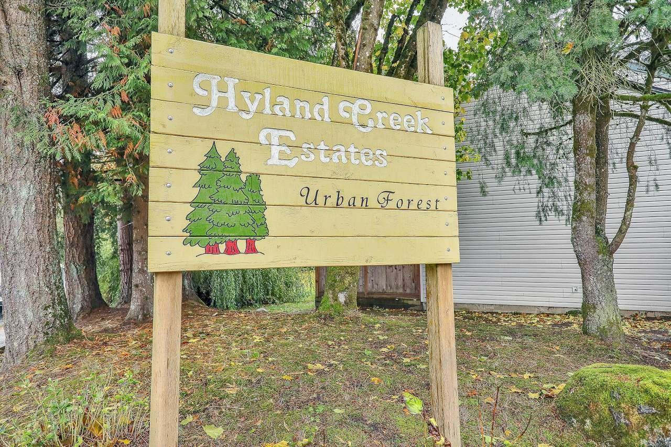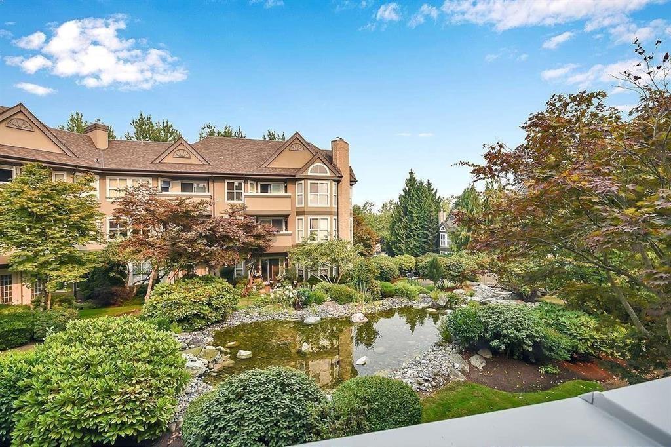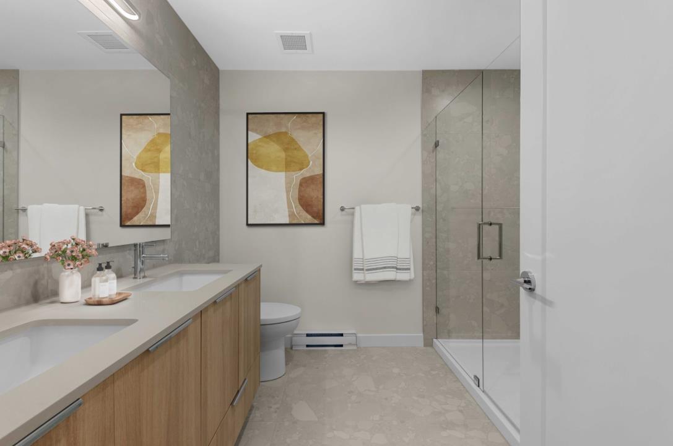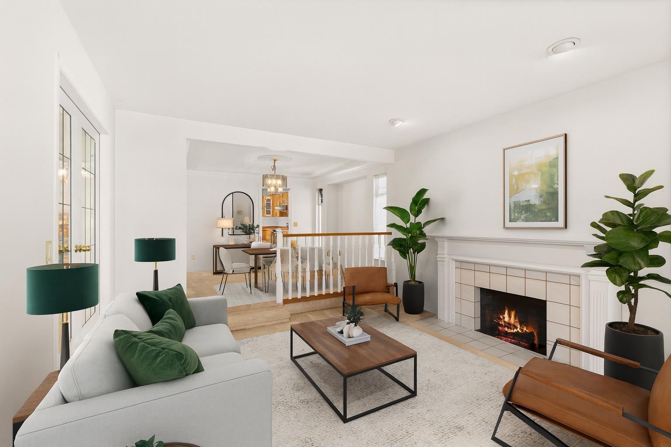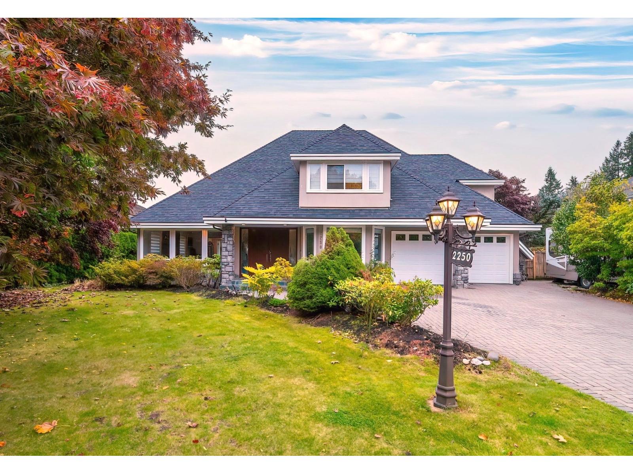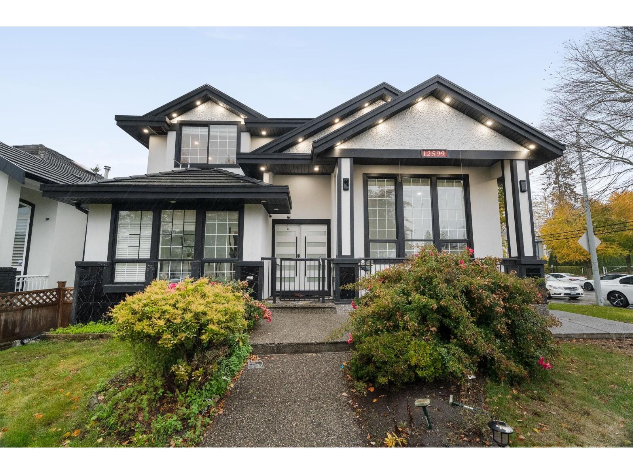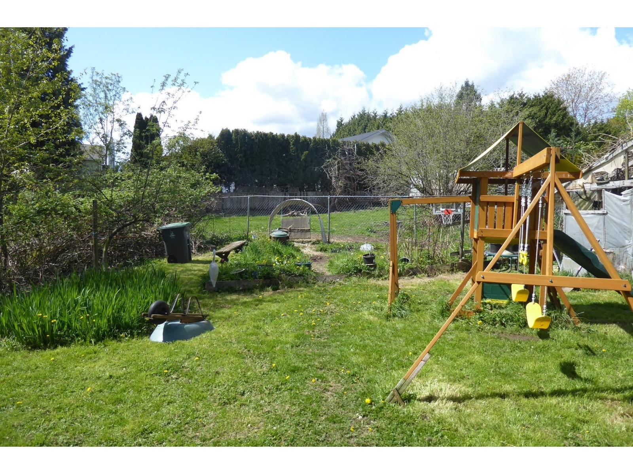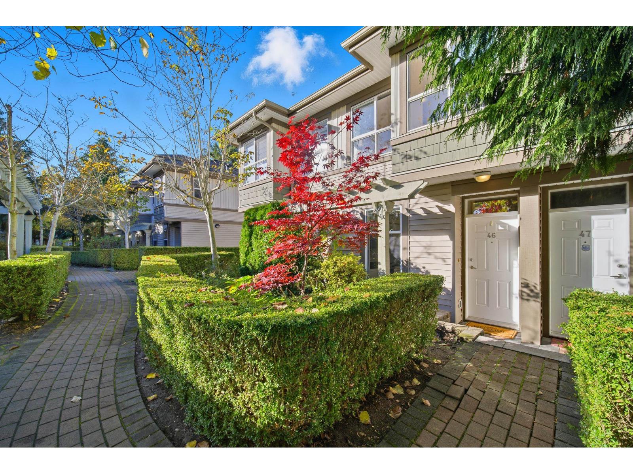1833 133a Street
Surrey, British Columbia
Peaceful cul-de-sac property in the highly desirable Amble Green area, this home offers the perfect balance of privacy, charm, and convenience. Backing onto a tranquil, private greenbelt, you'll enjoy a serene natural setting. Featuring 3 bedrooms, 3 full bathrooms and a versatile games room-ideal for growing families or those who love to entertain. Thoughtful upgrades, including new windows, fresh exterior paint, a durable old-growth cedar roof, and a 75-foot reinforced cobblestone driveway that adds both curb appeal and functionality. Step outside to the expansive cedar deck with a natural gas hookup, perfect for year-round outdoor enjoyment. Unique touches like custom stained-glass fir doors and lush perennial garden infuse the home with character and timeless beauty. Call today! (id:46156)
428 8509 158 Street
Surrey, British Columbia
Brand New Junior 1 bedroom 1 bath unit comes with 491 sqft living space + 52 sqft deck looking into open Green space / play ground. Conveniently located by the Fleetwood Shopping areas. Walking distance to shops, banks, restaurants, school and library. A perfect unit to call home! Brand NEW- GST included! (id:46156)
30971 Brookdale Court
Abbotsford, British Columbia
Welcome to this 6 bedroom 3 bath west Abbotsford home! Perfect for raising your family in a CUL-DE-SAC. 6900 sqft lot. Main floor has your family, living, dining and three bedrooms with 2 full bath. Basement suite has 2 bedroom legal suite and a bedroom for upstairs use. Within walking distance to all levels of schools. Newer roof and water tank. OPEN HOUSE SUN. Nov 16 from 2-4PM. (id:46156)
6217 E Greenside Drive
Surrey, British Columbia
Updated Greenside Estates end unit townhome has fabulous newly fenced yard. Cozy gas fireplace in the living/dining room will heat most of the home. Vaulted wood featured ceiling. Nicely updated kitchen has rich wood cabinets, S/S appliances, dishwasher, tiled floor and backsplash conveniently next to laundry and storage room currently used as a den/office with potential for another bathroom. Kitchen also has sliding glass doors out to concrete patio area and playground friendly yard for those summer BBQs. 2 generous sized bedrooms up with full bathroom. Complex updates include vinyl windows and siding. Great rec facilities with play court, outdoor pool, and well-equipped exercise center. 2 side by side parking stalls at front. Convenient area, walk to school, shopping and transit. (id:46156)
168 13742 67 Avenue
Surrey, British Columbia
Fully renovated 3 bedroom townhouse with 1 full washroom in Highland Creek. This is end unit town house. Complex is in central location with lots of visitor parking. Very close to complex pool, school, transit and parks. Quiet area well maintained units, no neighbors. The main floor has brand new kitchen, new floor, fresh paint with S/S appliances. Main floor has very spacious living room. Easy access to all Major routes. (id:46156)
201 12088 66 Avenue
Surrey, British Columbia
Court order sale, 2 bedroom, 2 bath at Lakewood Terrace. Private balcony, living room with gas fireplace, 2 parking spots. Allow time for showings. (id:46156)
608 20049 82 Avenue
Langley, British Columbia
Welcome to South Village Condos designed by VESTA at Latimer Heights. TOP FLOOR CORNER UNIT that offers 934sqft of thoughtfully designed living space. This unit features 2 bed + 2 full bathrooms with a rare SEPERATE Living & Dining area complemented with high ceilings. Enjoy abundant natural light year-round with large windows on both sides of the unit. For added privacy, this unit is conveniently located beside the stairs. Features an open concept kitchen with spacious island, Gas range hood, stainless steel appliances, AC Wall unit and contemporary light colour scheme. South Village condos is ideally located just minutes from top-rated schools, shopping, parks, Carvolth Bus Exchange, Langley Event Centre and Hwy 1. Comes with One EV capable Parking stall plus 1 storage locker. (id:46156)
6065 186 Street
Surrey, British Columbia
First time on the market! Welcome to this beautifully maintained rancher in the sought-after EAGLE CREST neighbourhood. Offering 3 spacious bedrooms with a custom pocket room that allows the 2 bedrooms to become 1, 2 full bathrooms, plus a versatile loft/rec/games room above the garage - perfect for a kids play room or a games room. This bright, well-laid-out home combines comfort and convenience with single-level living and bonus space for your lifestyle needs. Nestled in a desirable, established community close to parks, schools, and amenities, this home is a rare find! BOOK A PRIVATE VIEWING TODAY! (id:46156)
2250 134 Street
Surrey, British Columbia
OPEN HOUSE SUN NOV 9 - 2-4PM. Don't miss out on this beautiful home on a 13,939sf lot nestled just off a quiet cul-de-sac in the Elgin Chantrell neighbourhood. This home is very private and backs onto the Elgin Park field. Let the beautiful morning sun filter into your East facing master bedroom and yard. This home has 4 bedrooms upstairs, an extra large games room (which can be easily converted into another room) and a den on the main floor. Vaulted ceilings off the entrance & living room and high ceilings on the rest of the main floor. Enjoy a cool drink on a warm day on your sundeck overlooking your large and level backyard. Plenty of space for parking and additional space for your RV/boat. Roof is 2 yrs old. Within the Chantrell Creek Elementary & Elgin Park Secondary School district. (id:46156)
12599 62b Avenue
Surrey, British Columbia
Discover this exceptionally renovated three-storey gem nestled on a desirable corner lot in one of Surrey's most sought-after neighbourhoods. This elegant residence features 4 spacious bedrooms upstairs, a main-floor bedroom, and a bright 2-bedroom mortgage helper below ideal for extended family or extra income. Step inside to find a freshly updated interior with new paint, a modern chef-inspired kitchen, and beautifully upgraded washrooms. The open-concept layout flows seamlessly, creating the perfect setting for both everyday living and entertaining. Located just minutes from Panorama Ridge Secondary, top-rated elementary schools, shopping, parks, and transit, this home truly offers the best of comfort and convenience. A move-in ready home in this prime location won't last long! (id:46156)
5471 184 Street
Surrey, British Columbia
Large lot in great area, this is worth a second see. Build new or subdivide you pick. Older home in great shape and close to everything. Large bedrooms and a great place to live and yes there is an upside to this property, walking distance to the new Hospital site in Surrey. (id:46156)
46 15353 100 Avenue
Surrey, British Columbia
Soul of Guildford, Renovated 2 levels, 2 bedrooms, 2 baths, large patio area & move-in ready unit with 1 big locker & 2 secured parkings. Super quiet inside unit with no neighbor above nor below. Stainless steel appliances, granite kitchen counter, all new kitchen cabinet doors & new laminated flooring at 2nd floor. NO carpet!!! Walking distance to Green Timbers Urban Park, Guildford Mall, T&T Supermarket and Canadian Superstore, Wal-Mart, Landmark Cinemas, Elementary & high school 5-10 minutes walking distance. Great school catchment. Monthly strata fee includes hot water and gas. Openhouse Nov. 2nd Sunday 1:30 -3:30 pm. (id:46156)


