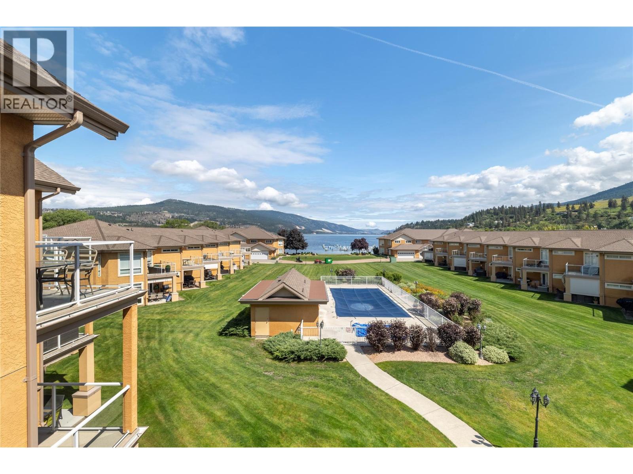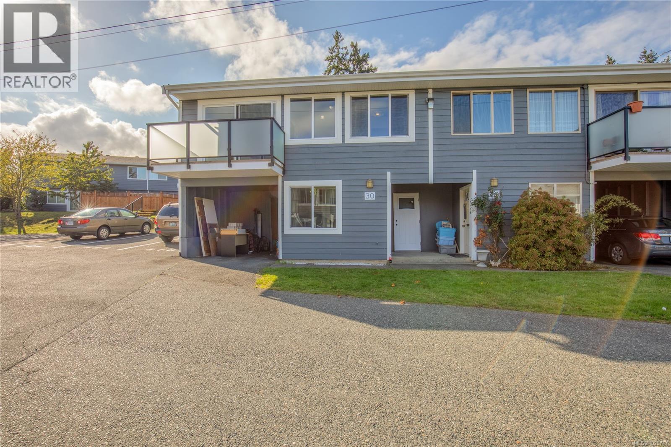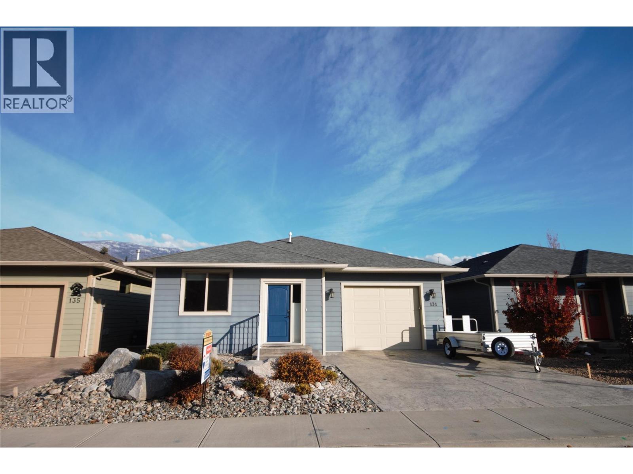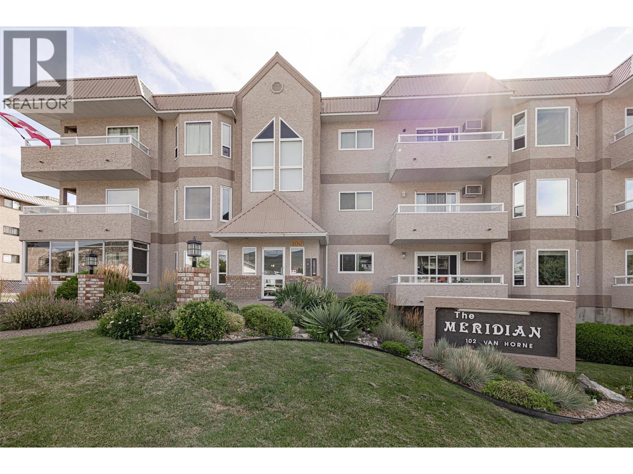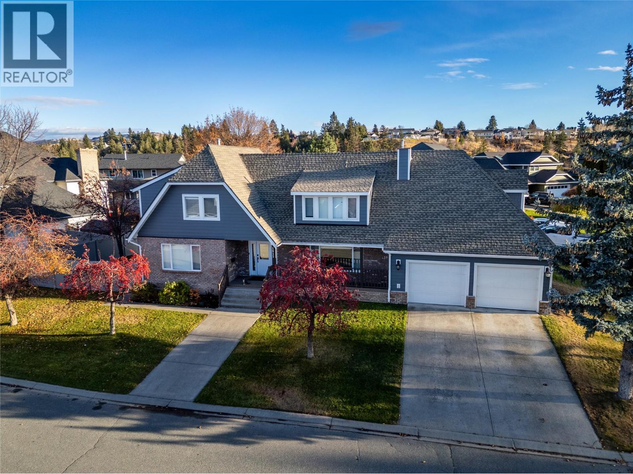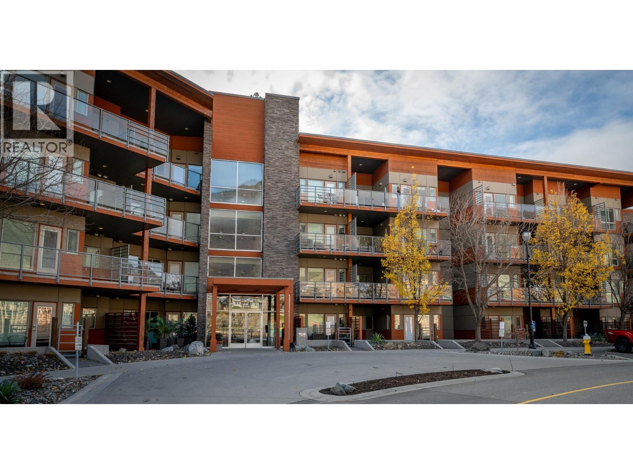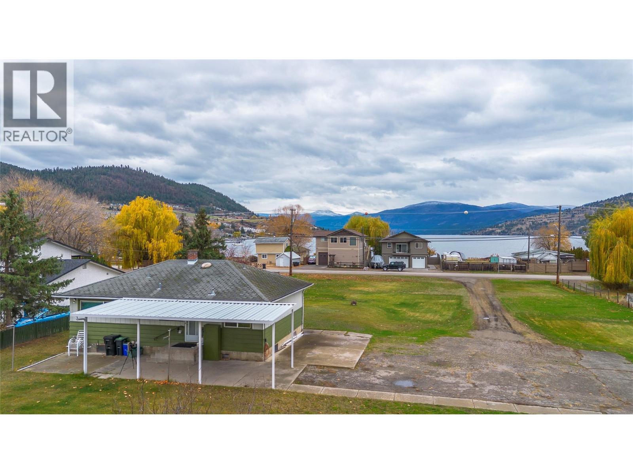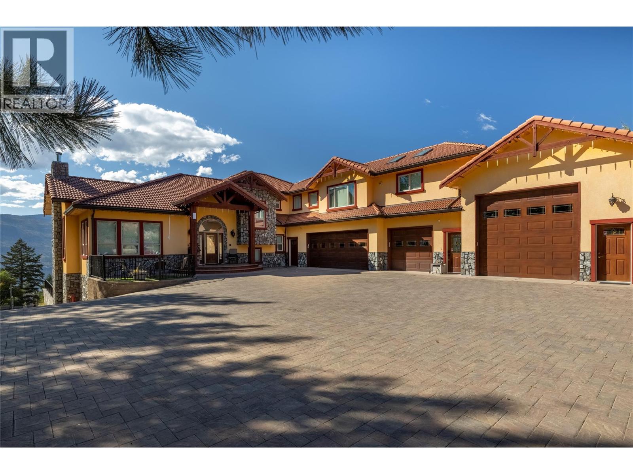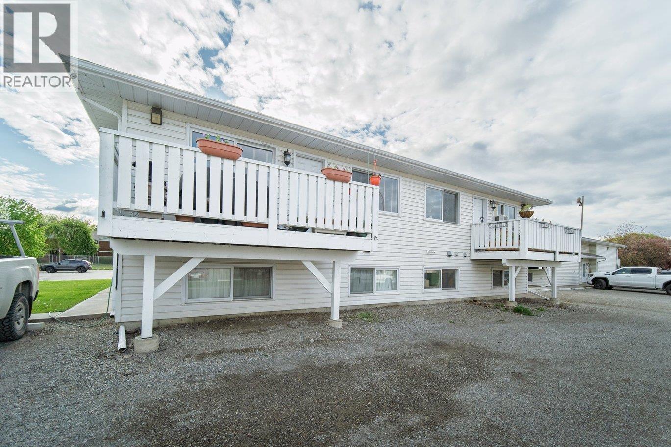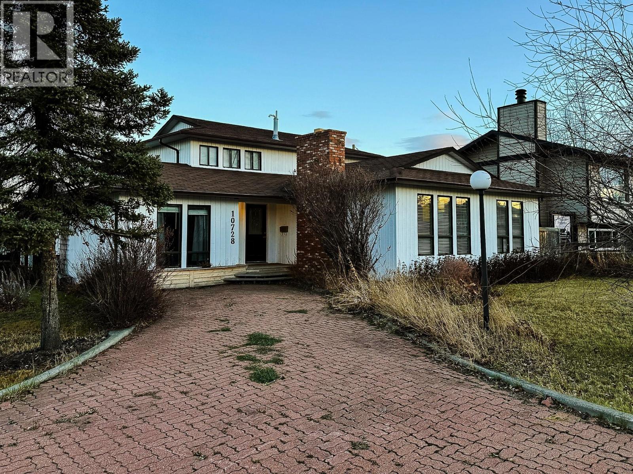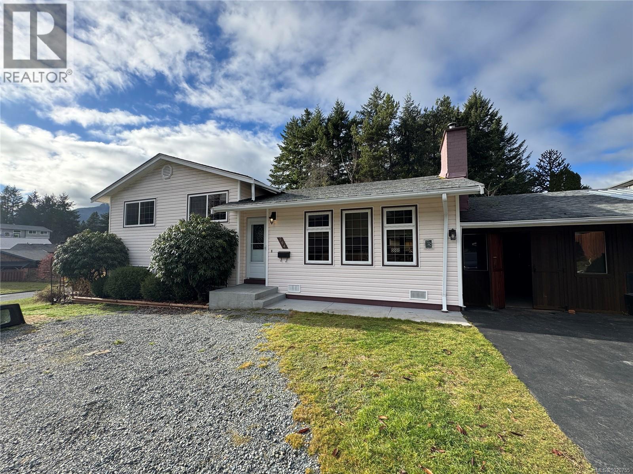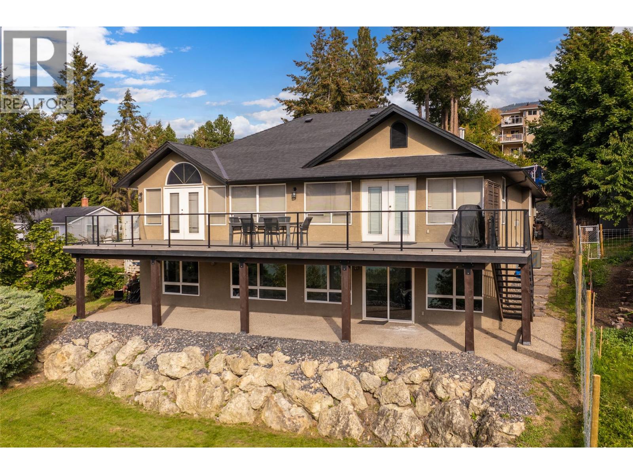3570 Woodsdale Road Unit# 305
Lake Country, British Columbia
Welcome to Emerald Beach Villas - a highly sought-after lakeside community offering a premium resort lifestyle with the comfort and privacy of residential living. This top-floor 3 bedroom, 2 bath condo features beautiful lake views, granite counters, gas fireplace, vaulted ceilings, and an open-concept floor plan that feels bright, airy, and inviting from the moment you step inside. Enjoy peaceful mornings and stunning Okanagan evenings from your private balcony overlooking Wood Lake. This home includes a single-car garage and provides full access to exceptional amenities: heated outdoor pool, hot tub, private sandy beach, licensed dock, well-equipped gym, clubhouse/social room, gated entry, expansive flat lawns, and generous green space perfect for relaxing or play. Located directly on the shores of Wood Lake, you're steps from the rail trail, Beasley Park, tennis courts, dog park, and endless recreation—truly a place where the Okanagan lifestyle thrives. 15 minutes to Kelowna International Airport and UBCO. Two boats slips currently available for purchase. Bring your furry friend - pets allowed (one dog or one cat). Whether you're seeking a year-round home or a seasonal escape, this top-level condo offers lakefront living at its finest. (id:46156)
30 507 Ninth St
Nanaimo, British Columbia
Bright & Spacious 4-Bed, 2 bath, 3-Story Townhouse - Pets Welcome! 1,822 sq.ft.Features a private fenced garden with fruit trees and an outdoor storage shed. Less than 10 minutes to the University and schools. Easy access to shopping and trails! Cat and dog friendly. (id:46156)
131 Willows Place
Oliver, British Columbia
Experience the perfect blend of function and comfort in this exceptional single-level rancher featuring 2 Bedrooms, Den and 2 Bathrooms across 1,630 square feet of thoughtfully planned living space. This custom-built home features stylish laminated flooring throughout an inviting open concept layout. At the center of the home is a custom island kitchen equipped with granite countertops, an expansive pantry, and premium appliances, ideal for culinary pursuits and hosting gatherings. Hunter Douglas window coverings complement the large windows, providing ample natural light while ensuring privacy. The spacious primary bedroom serves as a private sanctuary with a generous walk-in closet, a 3-piece ensuite, and a relaxation area overlooking the backyard. The additional bedroom and den offer flexibility for guests or personal retreats. The east facing covered patio provides an excellent setting for outdoor dining and leisure, while the partially fenced backyard delivers a peaceful environment enhanced by lush landscaping and adjacent private green space for maximum privacy. Low-maintenance xeriscape landscaping in the front and back yards contributes to a vibrant and water-efficient curb appeal. Brand new Gas Furnace and A/C have just been installed. A sizable garage affords parking and storage options for a small truck or SUV. Close to the river channel and walking trails. Contact Cameron or John for more information on this turn key property or to book your private showing. (id:46156)
102 Van Horne Street Unit# 101
Penticton, British Columbia
Welcome to The Meridian, a highly desirable building located at 102 Van Horne Street in beautiful Penticton. This bright and inviting ground-floor condo offers 1,025 sqft of comfortable living with 2 spacious bedrooms and 2 bathrooms. The home features a modern kitchen, fresh paint, newer blinds, and a well-designed open layout filled with natural light from the many windows throughout. The enclosed wraparound deck is a standout feature, perfect for enjoying your morning coffee or unwinding in the evening while soaking in the sun. Additional highlights include a separate laundry room, secure underground parking, and extra storage for your convenience. Located just minutes from Marina Way Park, Okanagan Lake, shopping, restaurants, grocery stores, schools, and public transit, this property combines the best of convenience and lifestyle. The Meridian is a quiet and friendly community with no age restrictions, making it an ideal home for those looking to downsize and enjoy low-maintenance living. Don't miss your opportunity to own this well-maintained and move-in ready condo in one of Penticton's most sought-after neighbourhoods. Contact your REALTOR® today to book a private showing. (id:46156)
1915 Glen Gary Drive
Kamloops, British Columbia
This nearly 4,000 sq. ft. executive family residence offers quality finishing throughout with five bedrooms and four bathrooms set on a beautifully sized 7,000 plus sq. ft. lot. The main floor is anchored by an oversized and exceptionally well appointed 400 sq. ft. living room that is fully open to the kitchen nook and dining area to create an outstanding unified environment for everyday living and entertaining. A bright and thoughtfully designed home workspace with generous windows completes the main level. The upper floor features three spacious bedrooms including an impressive primary suite with extensive closet space and a separate private room that provides an ideal retreat while still remaining close to younger family members. The lower level feels newly remodelled and offers incredible versatility including additional bedrooms, a spa inspired bathroom, a family zone perfect for kids and an abundance of flexible space. Exterior upgrades completed in 2022 give the home its striking modern presence and curb appeal. A fully fenced flat yard for private enjoyment is not to be overlooked . This is an exceptional and well appointed home designed for quality time together and one that should not be missed. (id:46156)
1040 Talasa Court Unit# 3421
Kamloops, British Columbia
This 2 bedroom plus den apartment on the top floor is in fantasic condition and shows like new. The layout is open and has a great outdoor space . The home has lovely finishings with Corian counters throughout the kitchen and both bathrooms. The main bedroom has access to the 4 pc ensuite, and the 2nd bedroom with modern style barn door access. There is a second bathroom as well as a den to usa as office or extra storage and includes the stackable washer and dryer. Forced air heating and cooling as well as hot water is included in the HOA fees. The building is secure with an underground parking spot and a storage locker included. Pets and rentals are allowed in this Building. (id:46156)
2619 Lakeshore Road
Vernon, British Columbia
Prime multifamily development! Located in Vernon's Waterfront Centre Plan! Plan is envisioned to be a mixed-use neighbourhood that provides residents and visitors with opportunities to enjoy Vernon’s waterfront. Zoning is MUS Multi-Unit: Small Scale. This property has an older home that could be rented while you apply for development. Connected to municipal water, sewer & located by transit route. Zoning supports development of detached housing, duplex, semi-detached, row housing and townhomes. Buyer to do their own due diligence for development potential. Highly desirable location across the street from Okanagan Lake with Lakeshore Park & Beach. Walking distance to Kin Beach, Marshall Fields, Vernon Pickleball, dog park & walking trails. Mins drive to shopping, schools, downtown Vernon & recreation. This site offers prime development potential - secure the opportunity today! (id:46156)
1727 Davidson Road
Lake Country, British Columbia
TUSCANY style COUNTRY VILLA with EPIC WATER and Vineyard VIEWS. Turn-key Airbnb or large family home. Almost, 6,000 SQ FT. on private 1 acre lot. West-facing views of Lake Okanagan. Grand pool & courtyard. RV parking. Gated property. Ubiquiti wifi system. Raised gardens, fruit trees & outbuilding/studio. Perfect for hosting events, 4 Wineries & Pebble Beach within walking distance. Main level features a chalet-style great room, vaulted ceilings, tile floors, skylights, exposed beams, dramatic floor-to-ceiling wood fireplace, chef’s kitchen, office, deck, Primary suite with gorgeous 5-piece ensuite, walk-in closet & in-floor heating. Upstairs has 2-bedrooms, skylights, walk-in closets, Jack and Jill 5-piece bath, balcony & in-floor heating. Above the garage is a 2-bed, 4-piece bath in-law suite with skylights, granite, wood & tile finishes & private entrance. Lower-level walkout presents a full 3-bed, 3-piece bath in-law suite with granite feature wall, quartz countertops, tile, wood finishings, in-floor heating & access to the pool deck. 3 car garage with 8-ft. door height, entertainment area with pool table, pellet stove, bathroom, connected to heated RV garage with 14 ft ceiling & storage loft. Your private resort: in-ground heated pool, hot tub, outdoor shower & bathroom, and expansive patio spaces. Breathtaking views and beautiful grounds perfect for a picturesque wedding venue. Kelowna International Airport 15 minutes away. This estate truly has it all. (id:46156)
2401 12th Street N Street N Unit# 20
Cranbrook, British Columbia
Move-In Ready, Walking Everywhere, Strata Simplicity! Welcome to Unit 20 - 2401 12th Street N - your chance to live smart in Cranbrook North, in a well designed, low-maintenance home that blends convenience and comfort. With 2 bedrooms, 2 baths and just under 1,200 sq ft, this home offers thoughtful design and functional flow without wasted space. Step inside through the split level entry into a bright, open-concept living area anchored by an electric fireplace - perfect for cozy evenings or low-stress entertaining. The kitchen opens cleanly to the living space, while the lower level features both bedrooms, a full bath and laundry/storage. You'll also enjoy your own balcony - located on the east side to get the beautiful morning sunlight before the afternoon heat kicks in. Ideal for morning coffee, casual fresh air, or quiet reflection. Perks you'll love: - walkability to schools, parks and Tamarack Mall - all within easy reach - affordable strata fees (~$231.80/mo.) - less hassle more ease - assigned parking & solid storage included - Option to buy furnished - truly move in ready. Whether you're a first time buyer, downsizer, or investor seeking a low friction property, this one's primed for you. Contact your REALTOR for a viewing today! (id:46156)
10728 18 Street
Dawson Creek, British Columbia
COMFORT + CHARACTER! This light filled 4 bedroom home is set on an oversized corner lot in the sought-after Willowbrook neighbourhood. Designed for practical family living, the 3-level split layout offers comfort, function and thoughtful updates throughout. The main level features a bright, inviting living space with a wood-clad accent wall and fireplace. The updated modern kitchen includes quartz countertops, stainless steel appliances and excellent flow into the dining area, making the whole space feel open and connected. Upstairs, you’ll find three bedrooms including a primary suite with a convenient 2-piece ensuite, along with a 4-piece main bathroom. The lower level adds valuable square footage with a spacious mudroom/laundry area, 2 pc bath and a large rec room complete with a classic vintage bar. Outside, the property offers a fully fenced yard and exceptional parking options: a front driveway, a generous side parking area beneath the double carport, plus a 12x20 garage for additional storage or workspace.A comfortable, updated home in a family-friendly location, offering space, charm and everyday functionality. Call the agent of your choice for a private viewing today! (id:46156)
594 Hummingbird Lane
Gold River, British Columbia
Inviting and tastefully updated, this split-level home offers comfort and versatility on a sunny .17-acre lot in the beautiful west coast village of Gold River—gateway to Nootka Sound. Enjoy a low-maintenance backyard with a patio, raised gardens, a 16×6 storage shed, and a 200+ sq. ft. workshop. Inside, the spacious kitchen provides abundant cabinets and counter space, flowing into a dining room with easy access to the yard. The huge living room features a cozy wood-burning fireplace, while vinyl windows and a heat pump ensure year-round efficiency. With 3 bedrooms and 2 baths, plus a downstairs family room and flexible den ideal for guests, an office, or hobbies, this home offers exceptional space. Ample storage throughout, lovely gardens and shrubs, and plenty of parking add to the appeal. Close to schools and amenities, this is West Coast living at its finest. (id:46156)
14876 Oyama Road
Oyama, British Columbia
Nestled in a private Oyama setting, this sizeable walkout rancher with a basement offers over 3,200 square feet of living space and spectacular lake views, just steps from the water. Situated on a spacious 0.497 acre lot backing onto mature landscaping and the popular Rail Trail, this four bedroom, three bathroom home provides the ultimate Okanagan lifestyle. Enjoy nearby access to a private beach on Wood Lake, perfect for summer water activities, and easy access to nearby Kalmalka Lake. Surrounded by orchards and vineyards, this home offers a peaceful retreat with tons of potential for the new buyer. The primary suite features an ensuite and walk-in closet, and the home is easily suiteable, boasting a separate patio entrance and a wet bar in the basement, easily adaptable for a private one bedroom mortgage helper. With a massive paved driveway ideal for recreational vehicles, cars, and toys, plus a double garage, there is plenty of space for all your needs. Additional highlights include high ceilings, hardwood flooring, a new four-ton AC unit, built-in vacuum, and roughed-in security system. Whether you're looking for a serene escape or a home with tons of potential, this property is a must-see. (id:46156)


