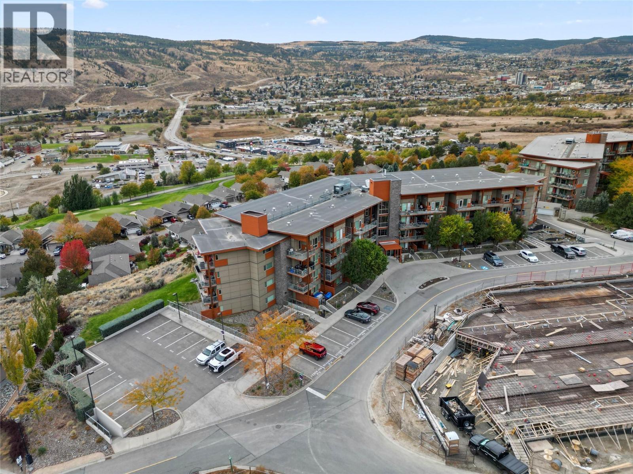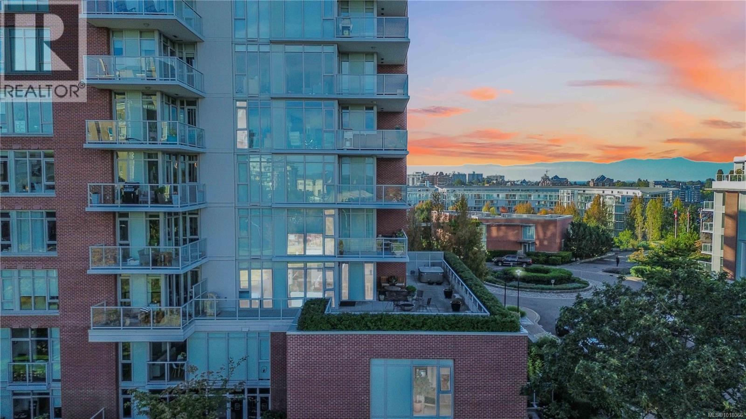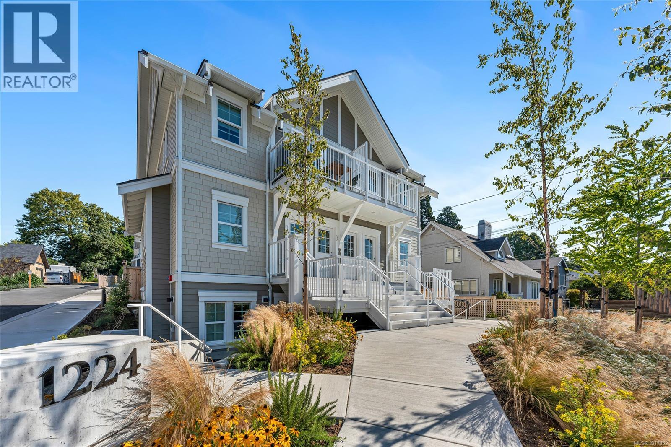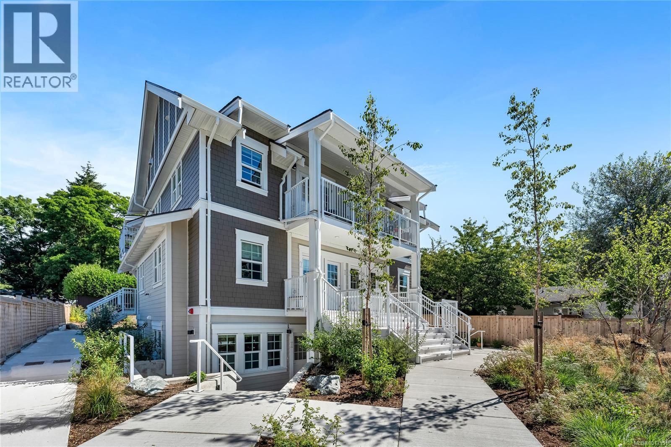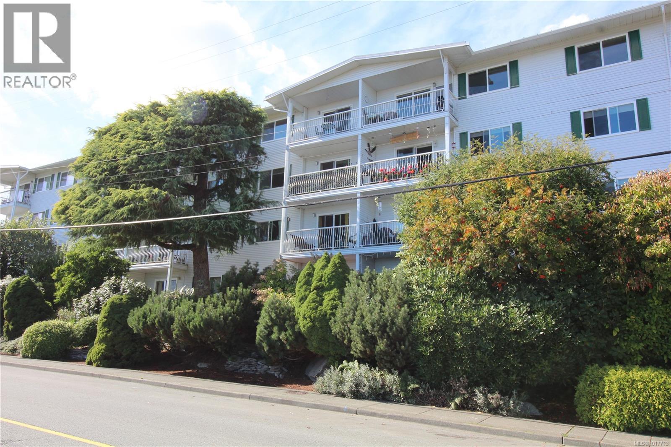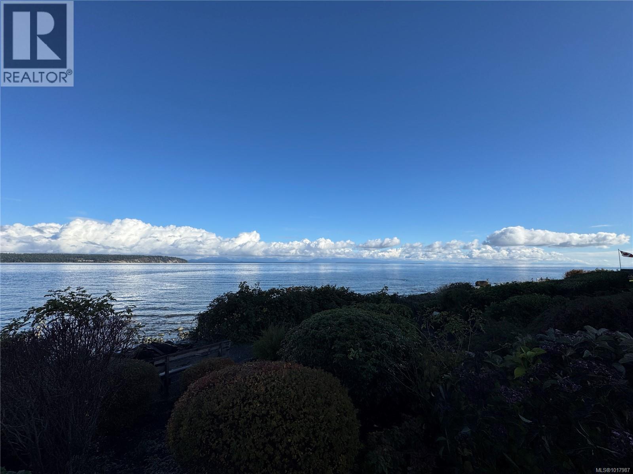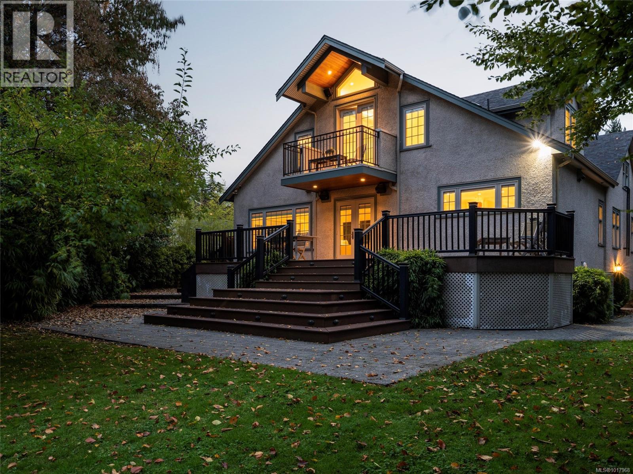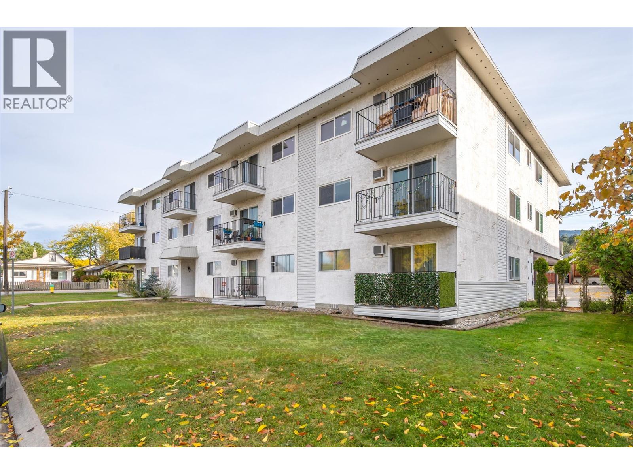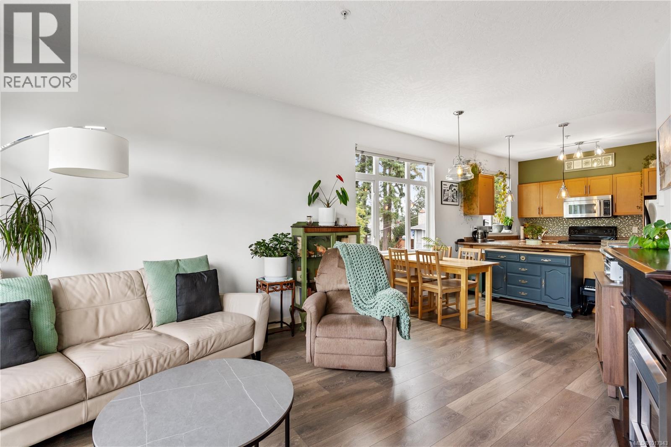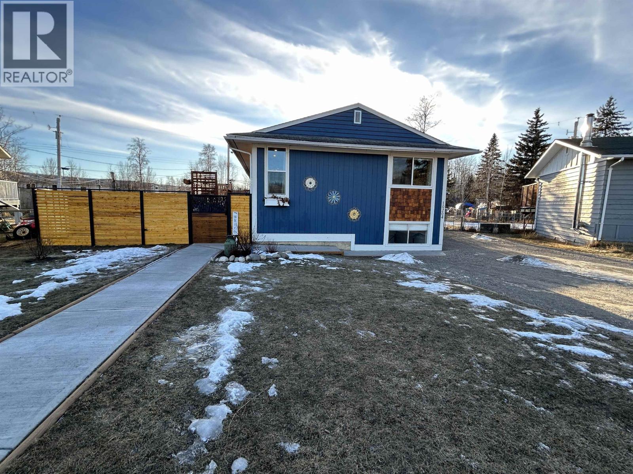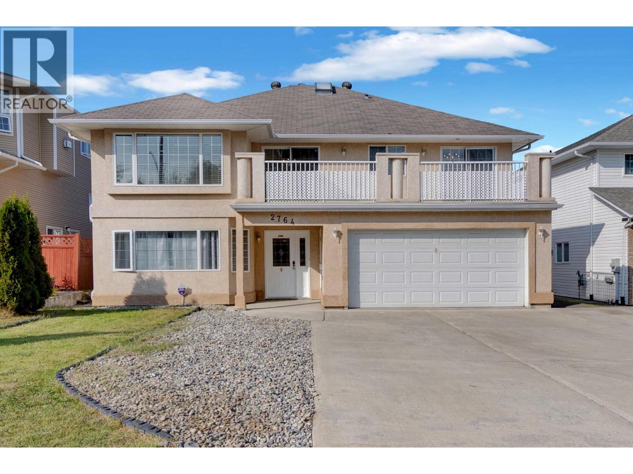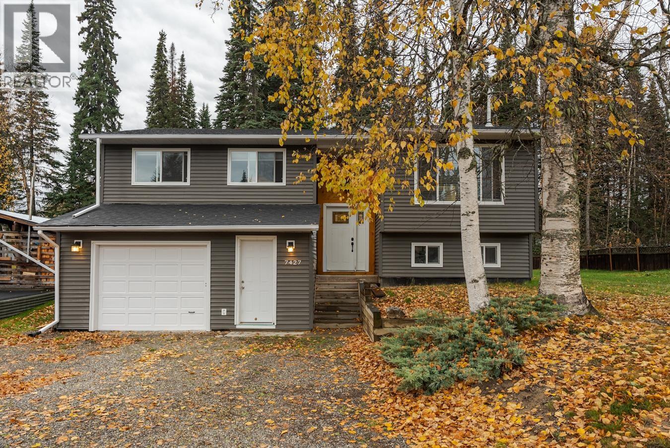1040 Talasa Court Unit# 3402
Kamloops, British Columbia
Welcome to Paloma at Talasa! This beautifully maintained 2-bedroom plus den condo offers modern living in one of Sun Rivers’ most desirable communities. The bright open-concept layout features a sleek kitchen with brand-new stainless steel appliances, stone countertops, and a cozy living area with an electric fireplace. The den includes built-in storage, perfect for a home office. Enjoy two bathrooms—a 4-piece main and a convenient 2-piece guest bath. Step onto your private balcony to take in the stunning views. Additional features include underground parking, a secure storage locker, and central geothermal heating and cooling for year-round comfort. Move-in ready and perfectly located just minutes from downtown Kamloops! (id:46156)
303 83 Saghalie Rd
Victoria, British Columbia
Discover one of the most exclusive homes at The Promontory, nestled within Bayview Place. This contemporary steel and concrete high-rise is situated in the vibrant heart of the Victoria West waterfront. This property has a unique and EXCLUSIVE 1,200 sq. ft. private terrace offering panoramic views of the inner and outer harbour, along with the Olympic Mountains — an ideal setting for hosting summer gatherings. Complete with a hot tub, outdoor fire pit, natural gas BBQ hook up and irrigation this stunning outdoor retreat overlooks lush greenery and southwest-facing vistas. Inside, you'll find a spacious primary bedroom with a sleek, modern ensuite, a second well-appointed bedroom and bathroom, and a bright, open-concept living and dining area highlighted by floor-to-ceiling windows. Premium finishes are featured throughout the home. This unbeatable location is just minutes from downtown by foot, bike, or bus, & close to parks, shops, the shoreline and new Victoria international Marina. (id:46156)
102 A 1224 Richardson St
Victoria, British Columbia
FINAL 2 HOMES! Ask about our incentives for First Time Home Buyers! Step into a world where modern luxury meets timeless charm in this brand-new, ground floor, south-west corner suite. Nestled within a truly serene Rockland enclave, this exclusive offering is one of just 24 custom condominiums housed in three distinctive, character-inspired buildings. Experience the privacy of your own entrance and an inviting, spacious feel throughout. Beyond your doorstep, embrace an effortlessly active and sustainable lifestyle. Richardson Street is now a main bike route, making commutes and leisurely rides a breeze. Convenience is key with separate bike storage and an on-site MODO car, complete with a lifetime membership, ready for your adventures. Boasting an impressive Walk Score of 89 and a ''Biker's Paradise'' score of 92, this is more than a home—it's Victoria living at its most vibrant and refined. Ask about our incentives for First Time Home Buyers! Price + GST (id:46156)
102 C 1224 Richardson St
Victoria, British Columbia
FINAL 2 HOMES! Ask about our incentives for First Time Home Buyers! Stop paying rent and start building equity! This GROUND FLOOR, SOUTH-WEST CORNER SUITE is ready for immediate occupancy, exclusively available to qualified first-time buyers (maximum household income $84,999, minimum one year CRD residency). This is a rare chance—one of only four CRD units! Experience boutique living steps from the vibrant Cook Street Village and the stately Government House. This suite features a private entrance, soaring high ceilings, a gourmet kitchen, and a bright, open living space. Enjoy a good-sized bedroom, convenient in-suite laundry, and a beautifully appointed 4-piece bathroom. Embrace a truly sustainable lifestyle with an included MODO car share membership (with on-site access!), separate bike storage, and direct connectivity to Victoria's AAA cycling route. Don't miss this unique opportunity to secure your future in a prime Victoria location. Price + GST (id:46156)
303 9942 Daniel St
Chemainus, British Columbia
OCEAN VIEW -- Renovated one bedroom unit located in the quaint seaside town of Chemainus, within walking distance to all amenities, steps away from Chemainus Village Square and the Cowichan Valley Trail. This bright, updated unit, boasts new premium grade vinyl flooring with underlayment/soundproof barrier, a new LG ultra quiet QuadWash dishwasher, updated kitchen + lighting, and in-unit laundry. The open concept main living area is spacious and functional, with access to the balcony -- enjoy the views of the Stuart Channel, Gulf Islands and great sunrises. The bedroom includes a custom closet w/built-in organizer adding extra storage to this unit. There is also a dedicated storage locker + one parking spot included. Channel View Manor is professionally managed and well maintained with beautiful gardens. Common amenities include a large meeting/recreation room, exercise room, sauna, guest room and guest parking for visitors. Low strata fees of $209.35/month. Welcome home! (id:46156)
104 9 Adams Rd
Campbell River, British Columbia
OCEANFRONT DREAM LIVING! Welcome to Willow Point Estates – where the waves meet your doorstep! This 965 sq ft walk-on waterfront condo offers jaw-dropping ocean & mountain views from both your living room & primary bedroom. Step out through sliding doors onto your private patio and feel the ocean breeze as eagles soar and cruise ships glide by!1 bed + den (feature glass block wall for natural light), galley kitchen/cozy breakfast nook, open living/dining, updated flooring, paint and bath – it’s move-in ready! The spacious walk-through closet connects to a cheater ensuite for convenience and style. Enjoy manicured lawns, lush gardens, guest suite, fitness room & more! Comes with a garage and is just steps from Willow Point’s best restaurants, market, grocery, medical & more. Watch marine life, sunrises, moonrises, and now is the season for storm watching from your front row seat to paradise. This is coastal living at its finest – don’t miss it! (id:46156)
1690 Ash Rd
Saanich, British Columbia
Prepare to be impressed by this exquisitely renovated 5-bedroom, 4-bath executive residence on a sprawling 17,460-square-foot lot just steps from Mt. Doug Park. The chef’s kitchen is a true showpiece, featuring high-end Dacor appliances, granite countertops, fine cabinetry, and an oversized island perfect for family and friends to gather around. French doors open to a vast, sun-drenched deck overlooking a private backyard surrounded by mature trees and lush gardens including a fantastic outdoor kitchen. The expansive primary suite captures stunning views of Mt. Doug and offers a spa-inspired ensuite with dual sinks, a freestanding tub, and a walk-in shower. Thoughtful sanctuaries throughout the home and yard create a sense of warmth and character, while the flexible lower level offers ample space for recreation, work, or guests. Walk to nearby beaches and enjoy the serenity of this exceptional property — a perfect blend of sophistication, comfort, and natural beauty. (id:46156)
1300 Church Street Unit# 205
Penticton, British Columbia
This bright and inviting second-floor corner unit offers an incredible amount of natural light that fills every room. The open floor plan creates a seamless flow throughout the home, complemented by a beautifully updated modern kitchen featuring a stylish tile backsplash, new appliances, refreshed counters, cupboards, and flooring. Additional updates extend to the bathroom with a double sink vanity, tile flooring, and tub with tile surround! The condition is updated and move-in ready! Step out onto the covered deck and enjoy a lovely view of the park and tennis courts — the perfect spot for a morning coffee or relaxing evening. Located in a quiet and friendly neighborhood, this home is just a short drive from downtown shopping, restaurants, and other amenities. Rental-friendly with no age restrictions, this property offers affordable living at its best. The monthly strata fee conveniently covers electricity, hot water, garbage, sewer, water, management and building maintenance — truly cheaper than rent! (id:46156)
213 2220 Sooke Rd
Colwood, British Columbia
Welcome to this stunning and spacious 2-bedroom, 2-bathroom corner unit—offered by the original owner! Featuring 9’ ceilings, large windows with peaceful tree views off the kitchen, and a bright, open layout with room for a dining table. Freshly painted with new flooring and updated lighting throughout. The oversized deck is a true standout—perfect for a garden, kids’ toys, or pets to roam. The primary bedroom offers a walk-in closet, Crawford ceiling, and a private ensuite. The second bedroom has a generous closet and easy access to the updated second bathroom. Other highlights include in-suite laundry, a spacious entry closet, and secure underground parking. Well-maintained and move-in ready! This property is within walking distance to Royal Roads University and just minutes from shopping, entertainment, and beautiful walking and biking trails, this condo is an excellent investment or place to call home. Don’t miss out—put this gem on your list to view today! (id:46156)
10204 Turner Crescent
Hudsons Hope, British Columbia
Beautiful home in the heart of Hudson's Hope, watch the kids walk to school, outdoor pool, or park from your front window. 5 bedroom 2 bath home has been completely renovated from top to bottom. Main floor has semi-open concept, Kitchen has S/S appliances lots of cabinets, breakfast bar peninsula. Living room has wood-burning brick fireplace. Tons of natural light w/ oversized new windows throughout main floor. 3 bedrooms up w/ 1 full elegant bathroom. Basement features 2 more bedrooms, 1 full gorgeous bathroom, large family room w/ electric fireplace & a "wet" bar/kitchen. There is also a storage room & laundry room. Outside you'll find a big deck w/privacy walls, a landscaped fully fenced yard & a single car garage. Brand new high efficiency N/G furnace Oct 24 with heat pump A/C unit. (id:46156)
2764 Merritt Road
Prince George, British Columbia
An INCREDIBLE investment opportunity with the potential to generate nearly $5,000 per month! This spacious 2-storey home features 6 bedrooms and 4 bathrooms, including two ground-level suites that offer excellent flexibility and income potential. The main area is freshly vacated and move-in ready, while the lower right suite is ideal for mortgage help (currently rented for $1,650/mo). Highlights include a concrete driveway, gas forced-air heating, cozy fireplace, and durable laminate floors. With its versatile layout, income potential, and convenient location near schools, parks, shopping, and transit, this well-maintained home is perfect for families or investors alike. (id:46156)
7427 Pearl Drive
Prince George, British Columbia
This nicely updated home sits on a generous sized lot, and is located on a quiet street only minutes from schools and amenities. It boasts a large sundeck, and a greenbelt in the backyard providing a park-like feel and plenty of privacy. The home has been updated throughout and features 3 bedrooms on the main, a 4-piece main bathroom, and a 3-piece ensuite off the large primary bedroom. The basement contains a large family room, a 4th bedroom, and another bathroom. Many big ticket items have been taken care of, including a new hot water tank, updated vinyl windows throughout, and a roof and furnace that are approximately only 10 years old. This home is ready for its next family, quick possession is available! (id:46156)


