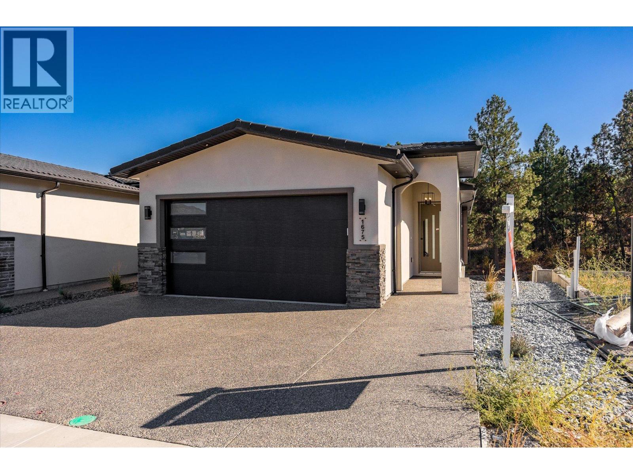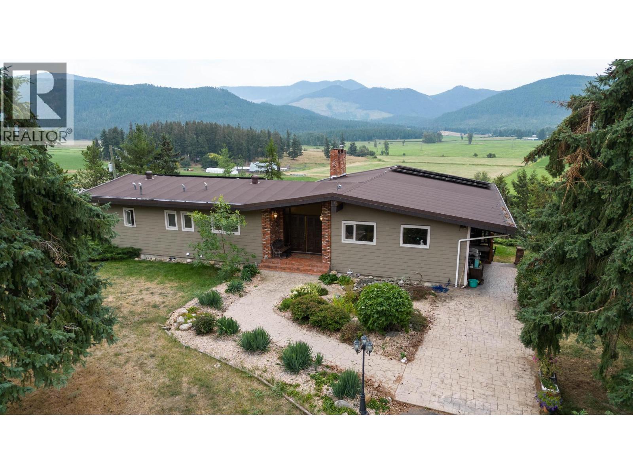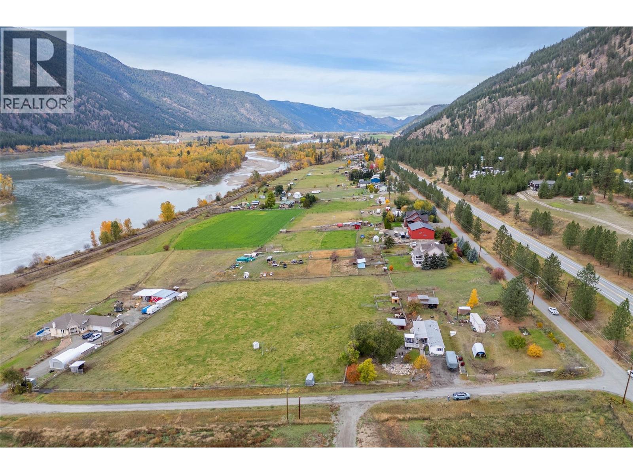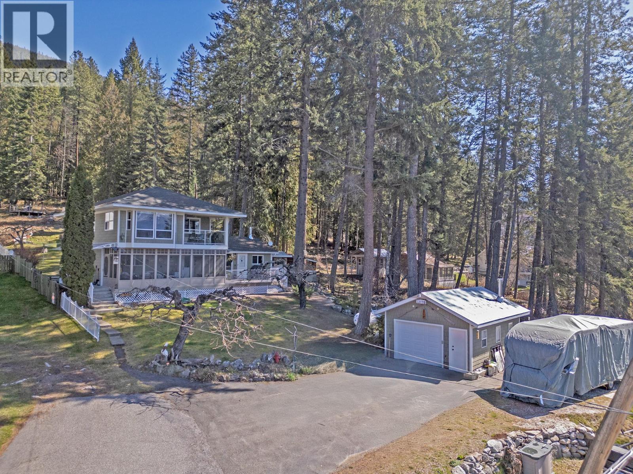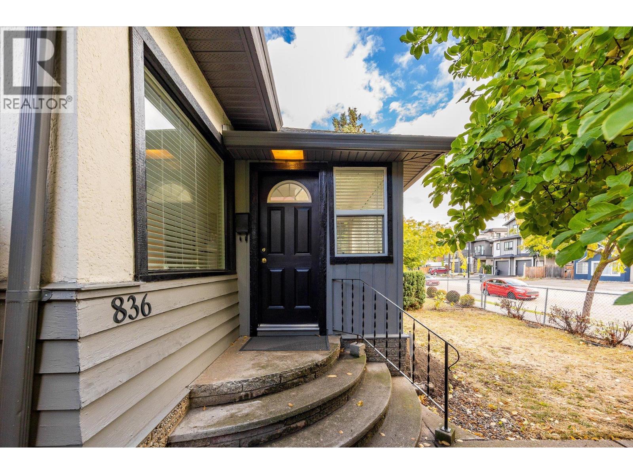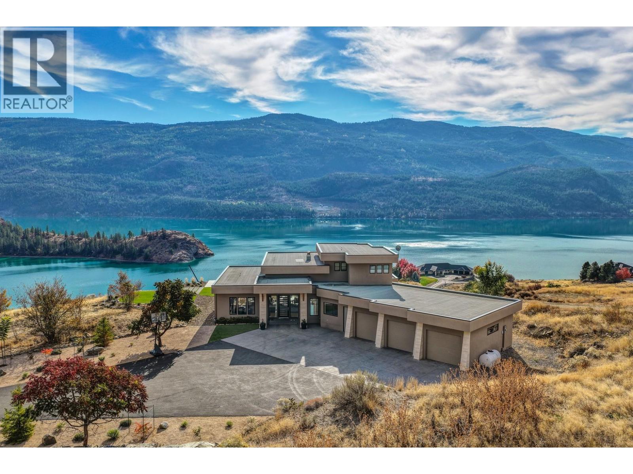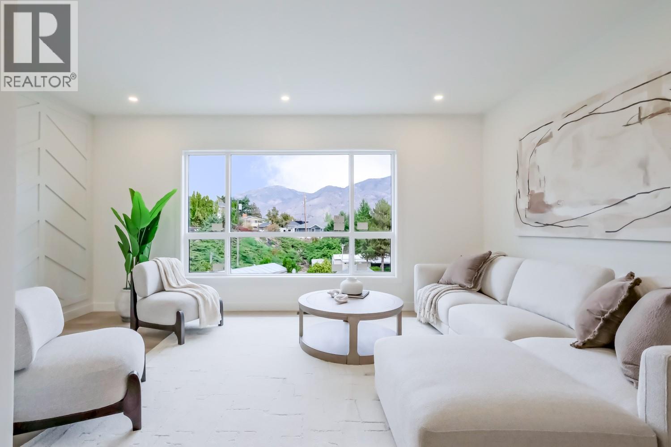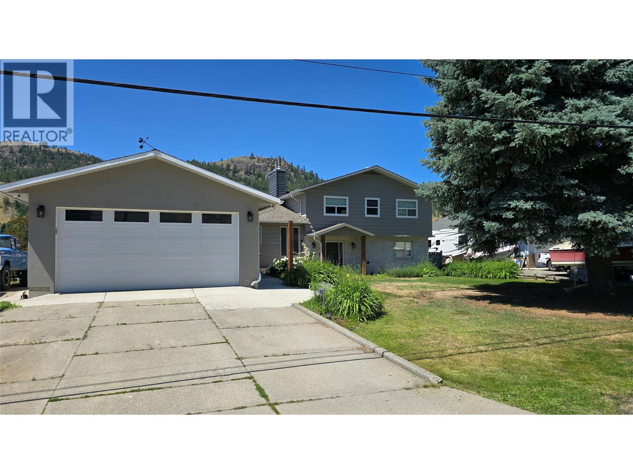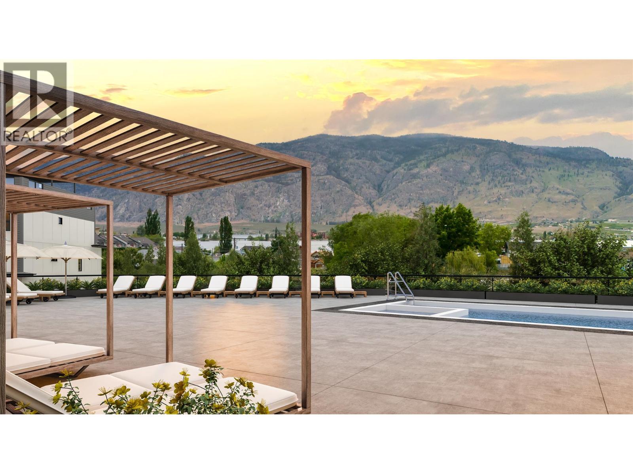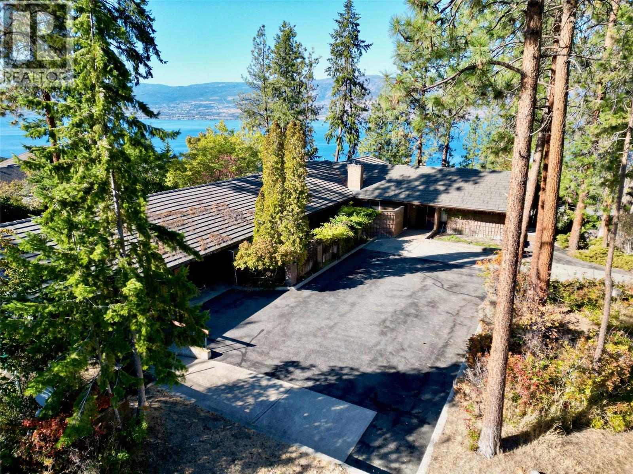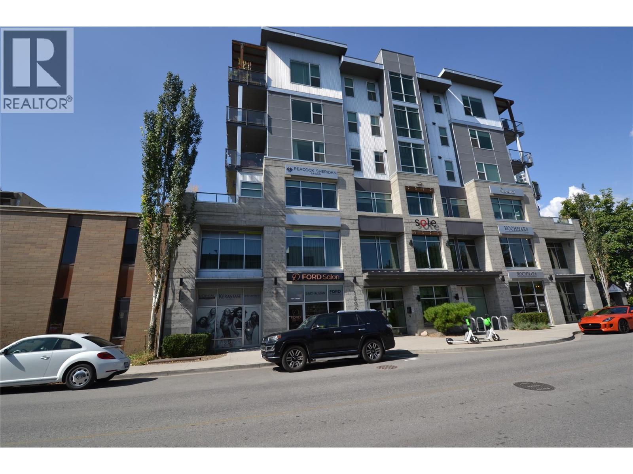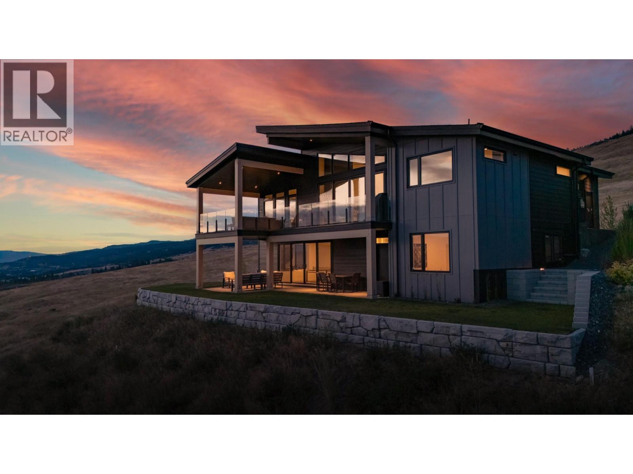1675 Harbour View Crescent
West Kelowna, British Columbia
Enjoy lakeside living just minutes from downtown Kelowna in one of West Harbour’s finest custom-built homes. This 4-bedroom, 4-bathroom walkout rancher showcases the largest floor plan in Phase 4, blending modern design with timeless comfort. The chef’s kitchen features stainless steel appliances, Frozen Tundra quartz countertops, custom cabinetry, and a walk-in pantry. The open-concept main floor centers around a gas fireplace and flows to a covered patio, perfect for entertaining. The primary suite offers a spa-style ensuite with in-floor heating, double vanity, and a custom shower. The lower level includes three bedrooms, two bathrooms, a recreation room, laundry, and a second patio. Additional highlights: EV charger readiness, security pre-wiring, and landscaping complete. Enjoy resort-style amenities—private beach, marina, pool, hot tub, clubhouse, gym, sports courts, playground, and dog park. (id:46156)
2545 6 Highway
Lumby, British Columbia
This remarkable 91.5-acre estate in the Lumby area offers a rare opportunity for multi-generational living or income potential. The custom-built, 4100+ sq. ft. rancher-style main home features 7 spacious bedrooms + a den and 4 bathrooms, including a walk-out lower level with a 2000 sq. ft., 4-bed + den in-law suite—previously used as a care facility. With vaulted ceilings, woodwork, a stunning brick fireplace, and a wraparound deck with southern views, the home blends comfort with craftsmanship. The kitchen includes granite counters, timeless cabinetry and both a nook and formal dining area. Recent upgrades include new flooring and an IAQ 1000 air filtration system. A bright 1-bedroom guest house with wood stove and laundry is perfect for family, guests, or rental income. The detached 23x13 heated gym includes commercial rubber flooring and Bluetooth ceiling speakers. Other features: detached garages, carport, two 23x16 storage areas, domestic well, chicken coop, solar panels, and Telus fibre optic internet in both homes—ideal for remote work. With gently sloping hillside, and benches of flat south-facing land, the property enjoys full sun and expansive views. Ideal for large families, vacation rentals, or care-based business use, with highway frontage and strong long-term value. (id:46156)
185 Hoovers Ferry Road
Kamloops, British Columbia
Discover your slice of paradise at 185 Hoovers Ferry Rd, a 4-acre gem in Heffley Creek/Vinsula that captures the essence of country living with modern comfort. With panoramic views over the Thompson River and surrounding foothills, this fully fenced property is perfect for horses or livestock, featuring a high-yield 100 GPM well and numerous outbuildings ideal for storage, firewood, or critter shelter. Step into a 2-bedroom + den, 2-bath home boasting a thoughtfully renovated kitchen and countertops, updated appliances, and an inviting bar/island—the perfect spot to gather during meal prep. The 31 x 11 main living area addition includes a cozy wood stove for chilly evenings, setting the scene for unforgettable nights with family and friends. Enjoy a massive covered deck offering unmatched river views, inviting relaxation while embracing the tranquility of the countryside. Just a short drive to the city yet far enough to escape the hustle and bustle, this home is the perfect blend of convenience and rustic charm. Contact L.B. today for more details and to book a private tour. This property won’t last long! (id:46156)
11110 3a Highway
Sanca, British Columbia
Located along the shores of Kootenay Lake just 30 mins from Creston, this property offers an idyllic retreat for lakeside living. Just across the street from Martell Beach, it provides easy access to water recreation. With stunning views of the mountains and lake, this home is a haven for nature lovers and outdoor enthusiasts! Martell Creek flows through the property, accompanied by a gravity-fed water source for sustainable living. This home features Decra metal roofing (durable and moss-proof stone-coated steel shingles), along with fibre cement siding and a concrete deck for durability and low-maintenance living. Inside, the custom kitchen boasts hickory cabinetry, ceramic tile flooring, and a serpentine marble countertop, complemented by stainless steel appliances. The cozy living room is warmed by a propane gas fireplace insert with a rock surround and log mantle, while a water feature wall unit adds a touch of luxury. The top floor offers a flexible layout with a cozy sitting area, laminate flooring, and a charming bay window. The master bedroom area can be converted into a spacious family room, while a covered deck provides outdoor relaxation. The luxurious 4-piece bath includes a Jacuzzi soaker tub, ceramic tile floor, and ample storage. A massive and well-lit walk in closet/storage area can double as a nursery or study, featuring a unique glass floor insert and chimney-style skylight for added charm. Don't miss the opportunity to make this property your own! (id:46156)
836 Cawston Avenue
Kelowna, British Columbia
Start your engines... There will be a race to this property, as it is one of those rare finds—a true gem PRICED TO SELL! This is an authentically charming home and a sound investment. The property has been substantially renovated and is move-in ready. Newer flooring, paint, bathroom, appliances, furnace, A/C, and a Murphy bed are among the more expensive updates done by the current owner. The Murphy bed alone would cost $10K to replace! The next owners will enjoy both the romance of a character home and the joy of a bright, open living space, large yard, and incredible financial potential. The long-term value of the land in Kelowna's development hub is unquestionable. There are also conceptual drawings for a second residence above a garage with lane access. This is truly a place you would be proud to call home. Imagine... growing your own food in the garden, or relaxing on the private, expansive back deck at sunset, or taking a stroll to the waterfront for morning coffee. If you would like to get access to floor plans, plans for the second dwelling, and a list of updates and upgrades on this home, contact your favourite agent today. This is truly a home you will LOVE and a fantastic long-term investment. (id:46156)
238 Kalamalka Lakeview Drive
Vernon, British Columbia
Modern lakeview retreat with unrivaled lake, mountain & valley views. Perched above Kalamalka Lake on over 5 acres, this architecturally designed residence captures breathtaking views of the lake, valley, and Rattlesnake Point. Built by Peter Paneshick & Sons, the home showcases a timeless modern design, expansive windows, and impeccable craftsmanship with 10 ft. ceilings and 8 ft. solid wood doors throughout the home. The main level flows seamlessly between open-concept living spaces, highlighted by soaring ceilings, a feature wall with a linear gas fireplace, and panoramic views from every vantage point. The chef’s kitchen impresses with Caesarstone counters, waterfall island, and premium appliances including Fisher & Paykel, Bosch, and Liebherr. A dining area, breakfast nook, and office extend effortlessly to the patio for outdoor entertaining beside the sunken hot tub and infinity-edge pool. Upstairs, the entire level is dedicated to the primary suite—a serene escape with a private balcony, walk-in closet, and spa-inspired ensuite featuring heated floors, double vanity, and a soaker tub overlooking the lake. The lower level offers two guest bedrooms, a full bath, recreation room, and a bright den opening to the lower yard. A triple garage, extensive parking, and low-maintenance landscaping complete this extraordinary Okanagan retreat, designed for luxury living with a rare sense of privacy and connection to nature. (id:46156)
4601 97th Street Unit# 14
Osoyoos, British Columbia
Resort-inspired oasis at Mojave, where everyday feels like a vacation. Each home offers stunning water and mountain views and boasts over 1900 sq.ft. of luxurious living space (2900+ total sq.ft.), including massive rooftop patios. Enjoy gorgeous wide plank laminate flooring, 9' ceilings, and oversized windows that brighten every room. The island kitchen, with quartz countertops, features a slide-in gas range and open concept design. Each home includes 3-4 bedrooms+ rec room, with the primary bedroom featuring a walk-in closet, ensuite, and laundry conveniently located on the bedroom level. The 643 sq.ft. covered rooftop deck is perfect for entertaining, with its lake views, gas hookup, and kitchen-ready setup. Suite and elevator option with a standard 2-car side-by-side garage that is roughed in for an EV charger. The homes feature hot water on demand, Low-E glass, and roller shades, all built to step 4 code for max efficiency. Exclusive access to the outdoor pool, hot tub, and lounge area. Surrounded with vineyards and orchards, enjoy local wine tastings, festivals, and farmers markets, and savor long luxurious days on the water. Hikers and cyclists thrive in the summer, while skiers and snowboarders take over in the winter. Experience the magic of the Okanagan year-round, with award-winning wineries, world-class dining, and premier golf courses right in your backyard. New Home Warranty with 2025 and 2026 completions available. The best value in the entire Okanagan Valley! (id:46156)
4355 Furiak Road
Kamloops, British Columbia
Great Opportunity for Riverfront Living in this custom 5 Bedroom 4 Bathroom Home in the excellent family neighborhood of Rayleigh. A beautiful open design with incredible views of the North Thompson River Valley where the living room dining room and kitchen open up to to the large backyard right on the River! On the upper floor the huge master suite has its own private covered balcony and 3pc ensuite, plenty of storage plus 3 more bedrooms and a full bathroom. The lower floor could be used as a suite or B&B with separate entrance, laundry, 3pc bath and kitchenette/living room plus a large semi finished basement for a rec or exercise area. Plenty of room for the toys with tons of parking and a oversize 32X22 attached shop/garage with over height ceiling plus a large multi purpose shed in the fenced backyard with easement access and a small floating dock to pull the Boat up to. Call Listing agent for details or a private showing. (id:46156)
4601 97th Street Unit# 13
Osoyoos, British Columbia
Resort-inspired oasis at Mojave, where everyday feels like a vacation. Each home offers stunning water and mountain views and boasts over 1900 sq.ft. of luxurious living space (2900+ total sq.ft.), including massive rooftop patios. Enjoy gorgeous wide plank flooring, 9' ceilings, and oversized windows that brighten every room. The island kitchen, with quartz countertops, features a slide-in gas range and open concept design. Each home includes 3-4 bedrooms+ rec room, with the primary bedroom featuring a walk-in closet, ensuite, and laundry conveniently located on the bedroom level. The 643 sq.ft. covered rooftop deck is perfect for entertaining, with its lake views, gas hookup and kitchen-ready setup. Suite and elevator option with a standard 2-car side-by-side garage that is roughed in for an EV charger. The homes feature hot water on demand, Low-E glass, and roller shades, all built to step 4 code for max efficiency. Exclusive access to the outdoor pool, hot tub, and lounge area. Surrounded with vineyards and orchards, enjoy local wine tastings, festivals, and farmers markets, and savor long luxurious days on the water. Hikers and cyclists thrive in the summer, while skiers and snowboarders take over in the winter. Experience the magic of the Okanagan year-round, with award-winning wineries, world-class dining, and premier golf courses right in your backyard. New Home Warranty w/2025 and 2026 completions & different layouts available. The best value in the Okanagan Valley! (id:46156)
5090 Ash Road
Kelowna, British Columbia
RARE EXECUTIVE ARCHITECTURALLY DESIGNED 6960 SF CONTEMPORARY ESTATE RANCHER WALKOUT, with INDOOR 20x40 CONCRETE POOL, TRIPLE GARAGE ON .93 ACRE OLD GROWTH Treed Lot with VIEW OF LAKE! 1st time on market! This Sprawling custom designed Rancher is sure to impress, full large brick exterior, concrete tile roof. While it is a walk into yesteryear decor, it is timeless in solid quality built construction and design. Big spacious rooms offer tons of potential for great for entertaining and family life! 3 Brick fireplaces, easy flo floor plan. Large inviting Entry with open stairs down greets you. Massive living room with 2 picture windows, classic sculpted carpets, enjoys a stunning View of the large grounds, Lake, Westside and even Bridge. Extra Large floor to ceiling Brick real wood fireplace. Big Dining room with picture window to View and solid wood pass door to Kitchen. Country sized wood kitchen with built in's, window over sink to View, with open plan to adjacent family room with Brick gas fireplace and glass sliding door to front private courtyard. Large semi-covered Deck. 1469 SF Laminate Wood beamed Dive depth Concrete Pool and swirl pool area with solar heat will impress you! 2 Beds plus den up, 3 bedrooms down. Large Rec Room with Wood fireplace. Huge Workshop area, tons of storage. 600 amp service! Drilled private well, city connection avail. Huge driveway welcomes you, Courtyard parking area. Home is ""as is where is"" but great bones, ready for your ideas. (id:46156)
1290 St. Paul Street Unit# 505
Kelowna, British Columbia
This amazing 5th floor condo is in the sought after Sole building in the heart of Kelowna's cultural district. This centrally located 2 bedroom (or Den) 1 bath condo with views to Knox Mountain, has quartz counters, vinyl plank flooring, stainless appliances, washer, dryer and roller blinds. Smart spaces, edgy design and located within easy walking distance to the new UBCO downtown campus, library, pubs, restaurants, art walk and Prospera Place. The 6th floor offers great fitness facilities and a beautiful outdoor rooftop patio with a view to the lake and city; ideal for entertaining. Walk to all major amenities and the fabulous beaches of Okanagan Lake in minutes. Pet friendly building. Can be fully furnished or not. This building is zoned for short term rentals so can be rented (with a city license) if it is your primary residence, or when short term rentals are permitted again. The unit is set up for STR with locking cabinets so is perfect if you live in the unit and regularly travel! (id:46156)
2192 Ryegrass Road
Kelowna, British Columbia
Stunning 2023 custom-built 4 bedroom, 3 bathroom modern home showcasing unobstructed views of Okanagan Lake, City of Kelowna, the valley, surrounding orchards, and Tower Ranch Golf Course. Set on a private 0.62-acre lot in a cul du sac that borders by ALR land with no neighbours on one side. Designed for indoor-outdoor living, the home features soaring ceilings and 16-ft sliding patio doors that frame breathtaking views and take you to the oversized deck. The sleek, modern kitchen with offers premium appliances and cabinetry with and an open layout ideal for entertaining. The luxurious primary bedroom retreat overlooks the Okanagan landscape and includes a spa-inspired ensuite with a curb-less walk-in shower, large walk-in closet, and clean, contemporary finishes. Additional highlights/upgrades include: A pet wash station. Dual-zoned heating and cooling system. Navien tankless hot water. All windows have UV glass protectant. Custom handmade metal stair railing. Pool, hot tub and EV ready. Heated garage with polyguard flooring. And more thoughtful design choices in this home...but too many to mention! (id:46156)


