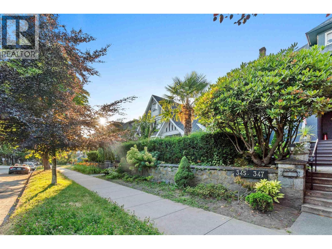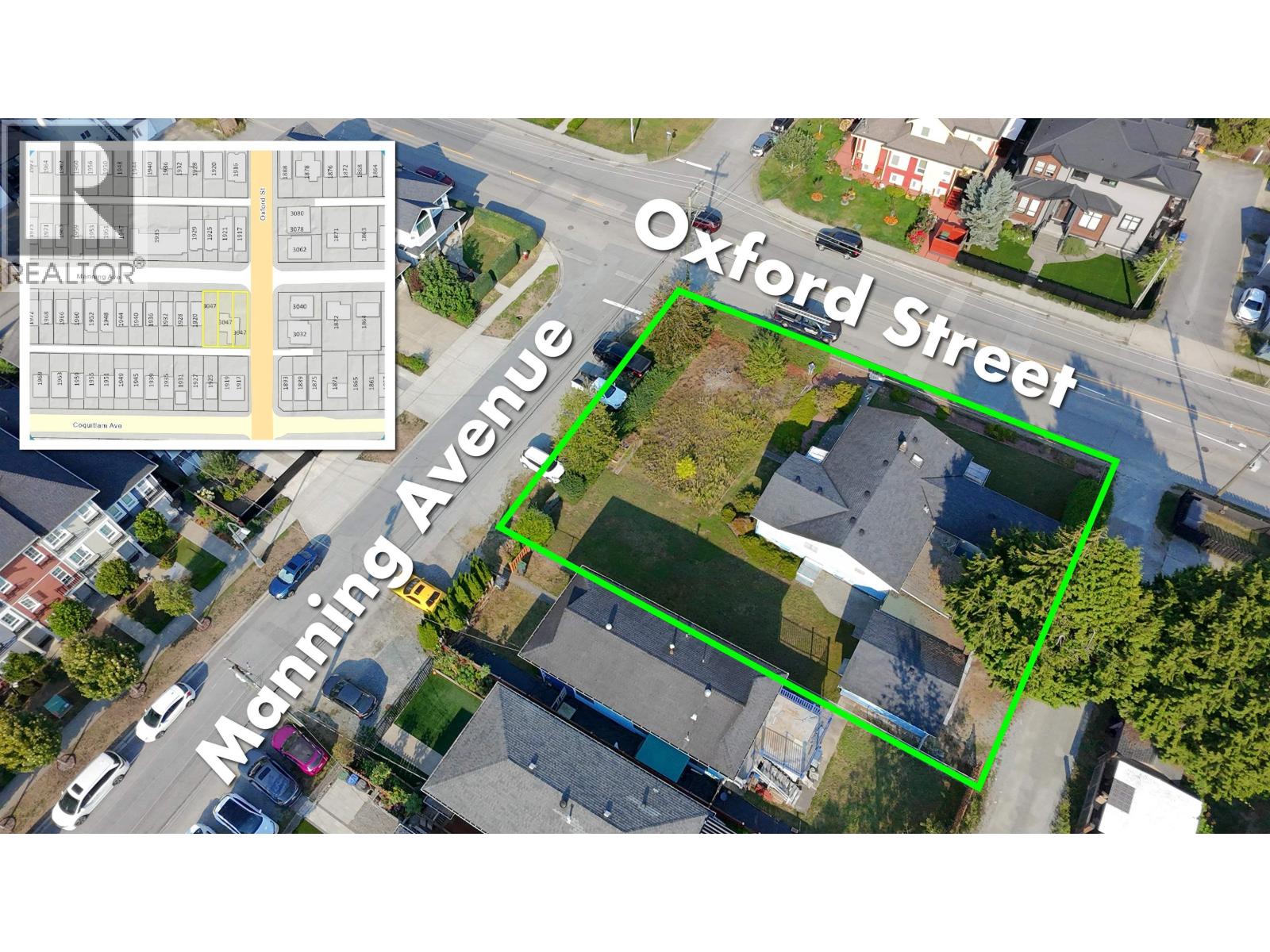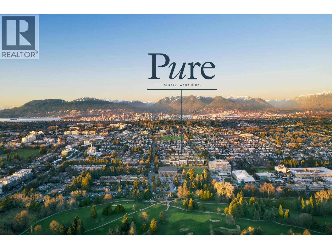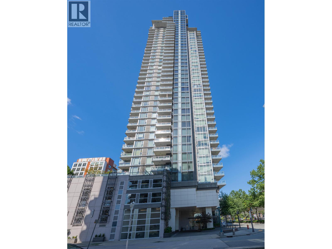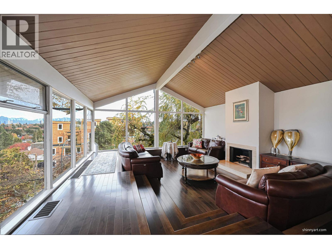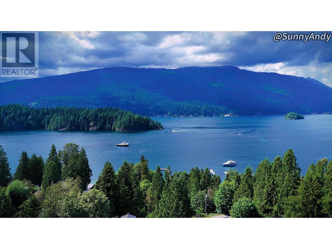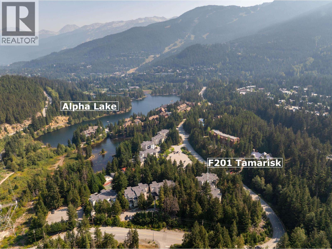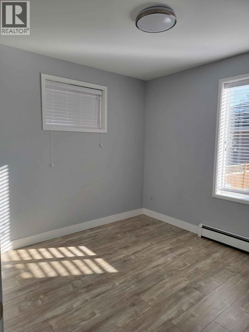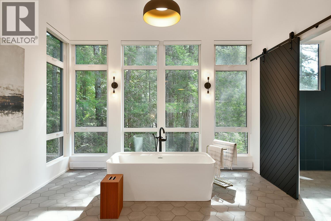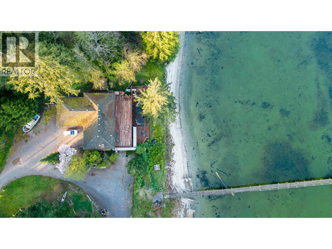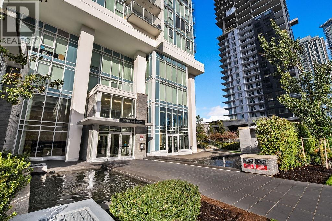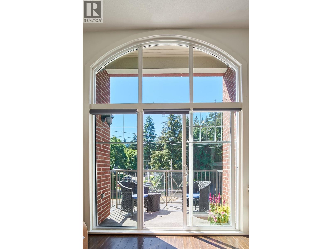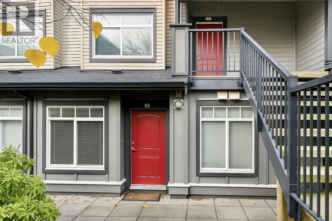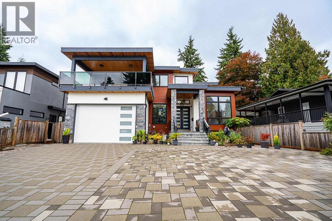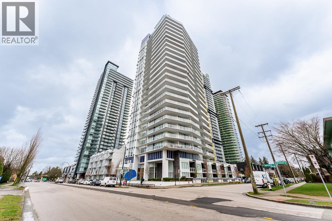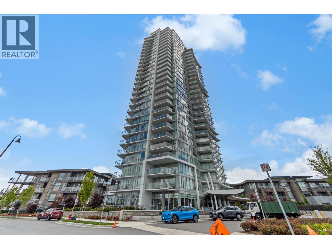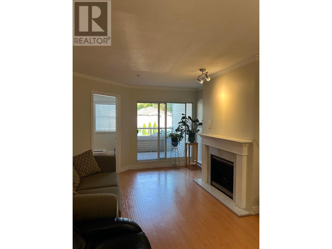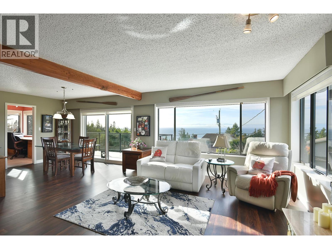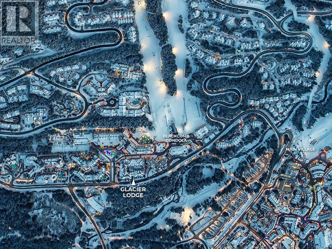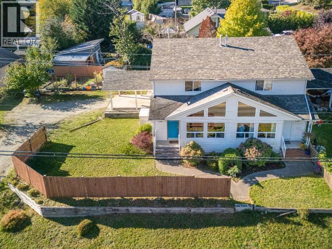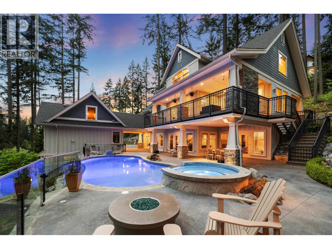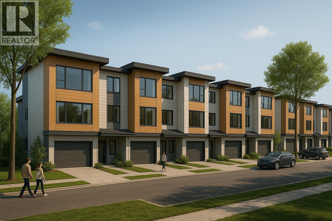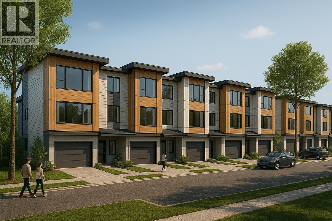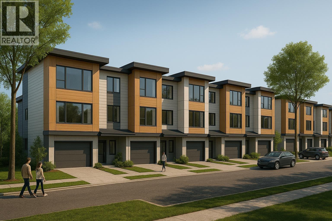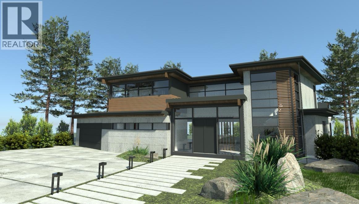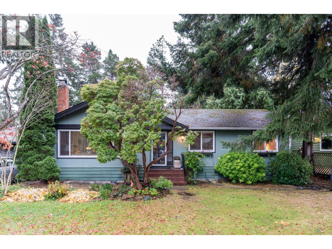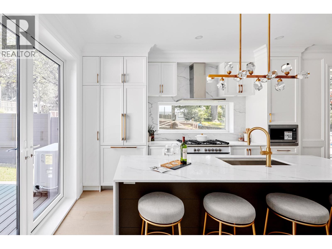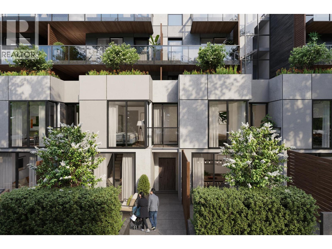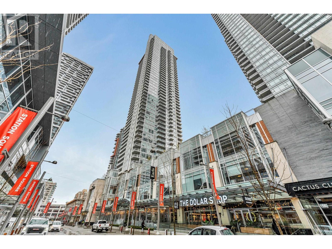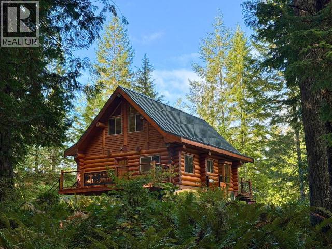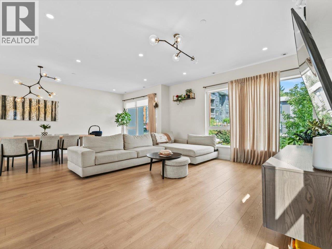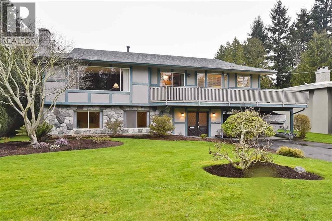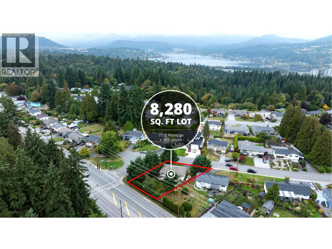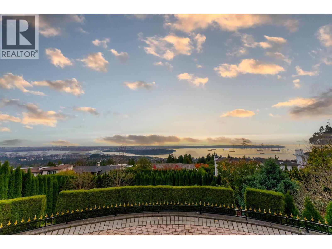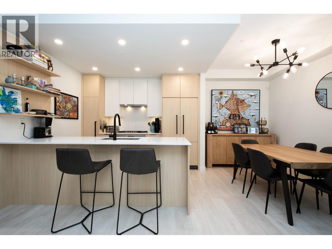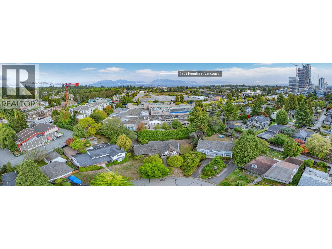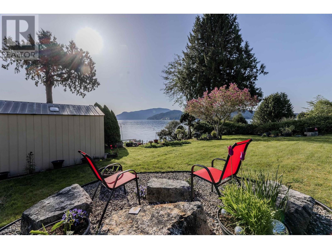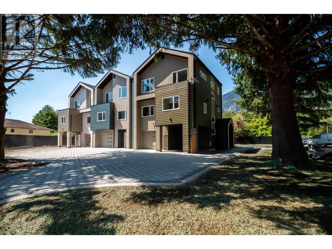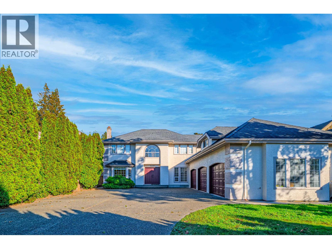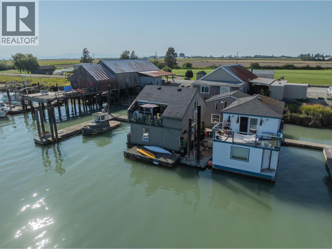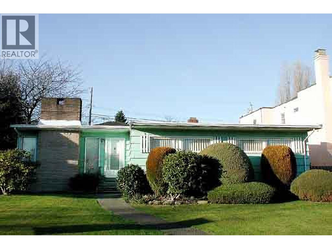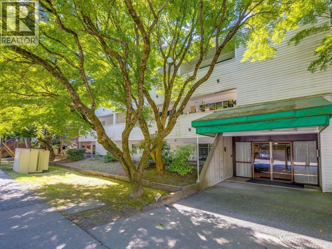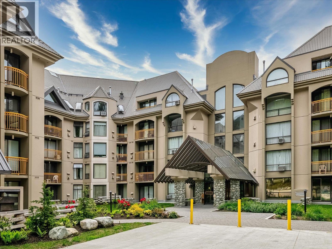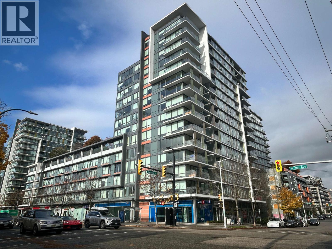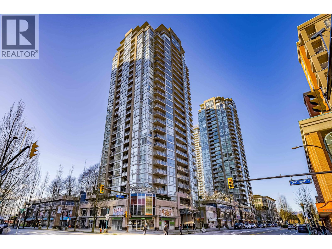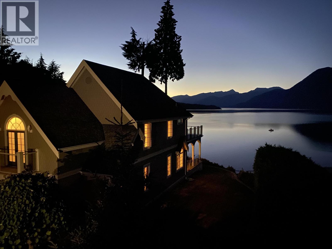345 W 13th Avenue
Vancouver, British Columbia
Big opportunity for higher density redevelopment (5.5 FSR) . Hold it for high rental income or combine 1 more land (387 also for sale) for development. Don't miss it! Lane access parking for 5. (id:46156)
3047 Oxford Street
Port Coquitlam, British Columbia
Prime development opportunity! This LARGE 12,000 sq.ft. RA1-zoned lot offers incredible potential with options for an apartment site or possible rezoning to RRh for rowhomes. Featuring two road frontages plus lane access, the configuration is ideal for future redevelopment. The existing 3-bedroom home is well kept and fully livable, providing rental income or comfortable living while you plan. Centrally located near major routes, schools, transit, shopping, and recreation-this property is a rare find with outstanding upside for builders and investors. (id:46156)
430 203-263 W 49th Avenue
Vancouver, British Columbia
Introducing Pure, a 'biophilic centered' designed condo development with pure intention. Pure is centrally located at 49th & Columbia, across from the popular Langara Park, in the West Side´s rapidly evolving Cambie corridor. Coming home never felt this good. Comfort and functionality have been prioritized above all else. Our homes offer two nature infused colour palettes inspired by water and earth that give interiors a warm, seamless feel. This Mountain view home comes complete with EV ready parking and features 1bed/1 Bath at 497sf of thoughtful design while incorporating nature-inspired elements. Entertain your guests year round on your oversized, private rooftop patio. Contact us today for current buyer's incentives. Completion Spring 2026 (id:46156)
4201 1188 Pinetree Way
Coquitlam, British Columbia
Welcome to M3 by Cressey, Coquitlam's tallest and most sought-after tower. This 2bed/2bath home also includes a spacious den with a large window, easily used as a third bedroom. The southwest-facing corner layout, 9' ceilings, floor-to-ceiling windows, air conditioning, and an efficient floorplan designed for modern living. The signature CresseyKitchen is equipped with Blomberg & Fulgor Milano appliances, double refrigerators, and a wine cooler. Enjoy sweeping, unobstructed views from every room. The primary suite features a spa-inspired ensuite with radiant heated flooring. Exclusive access to the Summit Club on the 47th & 48th floors, offering 9,000 SF of world-class amenities including gym, lounge and entertainment spaces. Just steps to Coquitlam Centre, SkyTrain, Lafarge Lake and more. (id:46156)
4729 Paton Street
Vancouver, British Columbia
A truly special custom West Coast Contemporary home with TIMELESS DESIGN and BREATHTAKING VIEWS in Vancouver's most desirable QUILCHENA! Perched on the high side of the street on a 9,388 sq.ft. lot, this 4-bed, 4-bath, 3,547 sq.ft. Features include vaulted wood ceilings, oversized windows, updated kitchen with eat-in area, and natural wood detailing throughout. The spacious patio off the family room is perfect for entertaining while enjoying the stunning vistas. The private backyard is a peaceful retreat surrounded by mature trees and manicured gardens. Close to top schools, parks, shopping, and transit. (id:46156)
3450 Bedwell Bay Road
Belcarra, British Columbia
Situated on a private 34,929 sqft lot, enjoying a panoramic view of the beautiful Indian Arm Bay, Bedwell Bay, and the magnificent mountains. (The interior also offers views of the sea and mountains.)With a large area and flat terrain, this is extremely rare in the region. Moreover, it is located in the prime area of the neighborhood. It is within walking distance of the beach and Sasamat Lake.There is an independent double - garage with a workshop and an independent unit available for rent. It is suitable for building a large - scale detached house facing the sea.The asking price is much lower than the BC assessment value .This property has the potential for subdivision development. (id:46156)
F201 1400 Alta Lake Road
Whistler, British Columbia
Immaculate 1 bedroom condo perfectly situated on the shores of Alpha Lake. This spacious home features a large sunken living room where a cozy wood-burning fireplace sets the stage for relaxation. The living area seamlessly transitions to a private deck where you can enjoy views of Whistler peak, offering an ideal spot for morning coffee or evening unwinding. The location is a paradise for outdoor enthusiasts, with direct access to Alpha Lake. Residents can enjoy swimming and paddleboarding during the summer months, and easy access to Creekside lifts for winter skiing. perfect for full time residence or weekend usage. (id:46156)
2456 E 19th Avenue
Vancouver, British Columbia
A fully renovated starter home in a superb location. 3 levels featuring 6 beds, 2 baths, Kitchens and a very nice mortgage helper. Lots of upgrades including a newer boiler, laminate and tile floors, plumbing and roof approximately 6 years old. Prime location in Renfrew Heights within walking distance to train and 1 block to bus. All levels of schools close by. (id:46156)
13248 Porters Road
Madeira Park, British Columbia
Esplanade Waterfront Mid-Century inspired modern masterpiece, with low-bank oceanfront beach access for swimming/kayaking just steps away. The thoughtful new expansion honours the original home's timeless aesthetic, now totalling 3,155 sq.ft. & featuring gorgeous ocean views stretching to 3 separate ocean points. This sale includes 2 separate properties ensuring complete privacy in this peaceful enclave. Every detail has been curated for design lovers & nature seekers alike including a stunning primary bedroom with soaker tub & electronic blinds, formal sunken living room, open concept kitchen/family room - all leading to the massive outdoor sun drenched patios with S/SW exposure, creating a ton of natural light. Radiant in floor heat, 3 FP's, separate gym, HW floors - this is a MUST SEE! (id:46156)
5591 Delta Road
Sechelt, British Columbia
FORESHORE LEASE IN PLACE. 600' PIER EXISTING PIER IS IN NEED OF SERIOUS REMEDATION, BUT OFFERS INCREDIBLE FUTURE VALUE AND MASSIVE REVENUE. This .7 of an acre of waterfront property is in a fantastic location, close to the Sea Plane Dock and 2 of the Best Golf Courses on the Sunshine Coast. With dual zoning, this could/would make an amazing Boutique Hotel. Previously operated as one of Sunshine Coasts Premier Restaurants, this lovely property is just waiting for your new fresh ideas. (id:46156)
2601 652 Whiting Way
Coquitlam, British Columbia
Rare 01 in BlueSky Bosa's 652 Whiting Way with beautiful views of Port Mann Bridge. By far the most popular unit in Lougheed Heights. Faces away from Skytrain, so very quiet! The Den is larger than the bedroom. Consider this a 2 bedroom. With almost 600 sqft of living space, this beautiful 1 bedroom offers air-conditioning, lots of built-ins including an 8-person Dining Table, Media Wall which doubles as a Single Bed. With over 17,000 SF of private amenity space, homeowners will have plenty of space to connect, recharge, or relax in this complete community. And for when you're looking to get out and about, the community offers direct access to the Evergreen SkyTrain line, which provides fast and convenient service to downtown Vancouver and Coquitlam City Centre. (id:46156)
403 3250 St Johns Street
Port Moody, British Columbia
This is one of the best units you will ever see in this area, at this price! Exclusive Top-Floor Gem in Port Moody's Heart! This top-floor, 1-bed, 1-bath home features a rare, exclusive design: the only one in the building (1 of 3 on the property) with soaring high ceilings & oversized windows. This design floods the smart, open layout with natural light. Enjoy a cozy gas fireplace, sunny south-facing balcony, and in-suite laundry. The open kitchen offers granite counters, stainless steel appliances & full-size cabinetry. This well-maintained, pet & rental-friendly building is ideal for first-time buyers or investors, with a fitness centre, amenity rooms, 1 secure parking stall, a large locker & visitor parking. A commuter's dream! Just a 2-min walk to Inlet SkyTrain/West Coast Express & 5-min walk to Suterbrook Village. Steps from Rocky Point Park, Brewer´s Row, Newport Village & top schools. Quiet, convenient, and truly one-of-a-kind! Don´t miss out! (id:46156)
47 7428 14th Avenue
Burnaby, British Columbia
1 BEDROOM + DEN Garden Townhome with a spacious private patio - ideal for first-time buyers, pet lovers, or investors! Enjoy 634 sq. ft. of well-designed living space featuring a large, house-sized kitchen with stainless steel appliances, granite countertops, breakfast bar. The bright southeast-facing living and dining area offers laminate flooring and natural light. A generous primary bedroom and a versatile den with a window-perfect as a home office. Step outside to your courtyard patio, perfect for BBQs. This pet- and rental-friendly home includes one parking stall. BONUS: pay NO MAINTENANCE FEES for the first 6 months! Conveniently located at Kingsway & 14th Avenue, close to shopping, restaurants, library, Edmonds Community Centre, schools, transit, Sky Train. By appointment only. (id:46156)
2938 Cumberland Street
Port Coquitlam, British Columbia
Experience modern sophistication in this custom-built home, crafted with the highest quality materials exceptional attention to detail. Featuring a bright and open concept floor plan, the gourmet kit & spice kit, outdoor kit is equipped with premium dble appls , designer finishes and a seamless layout ideal for both entertaining and family gathering. Great floor plan offers total 9bdrm, 7bath, 4ensuite bdrm upstairs featuring a spacious primary bedroom with luxurious ensuite & 2bdrm on main floor. Designated family, dining, living rooms on the main floor, a masterpiece fireplace, A/C, radiant heating, and a built in power generator, advanced security sys, double attached garage. A true blend of luxury, functionality, and style, this beauty offers everything a growing family could dream of. (id:46156)
407 5051 Imperial Street
Burnaby, British Columbia
A Metrotown Gem - Priced $60,000 Below BC Assessment! This bright 2-bed, 2-bath corner home at IMPERIAL delivers modern comfort with central A/C, 9-ft ceilings, wide-plank flooring, and a sleek kitchen featuring full-size European appliances and a 5-burner gas cooktop. Floor-to-ceiling windows fill the space with natural light, and the wraparound balcony with BBQ hookup showcases beautiful mountain and courtyard views. Enjoy premium building amenities including a 12-hour concierge, fitness centre, social lounge, yoga/music rooms, guest suite, garden, and playground. All of this is just steps from Metrotown Mall, SkyTrain, Bonsor Community Centre, parks, restaurants, and everyday Measurements and floor plan by Keyplan; buyer to verify if deemed important. (id:46156)
1106 7769 Park Crescent
Burnaby, British Columbia
BRAND NEW! North East corner unit. 180° Unobstructed view. Proudly developed by Ledingham McAllister. Azure II is part of the Master Plan Community at Southgate, centrally located in the Edmonds neighborhood. This corner unit 2 bedroom + DEN, and 2 bath home includes S/S appliance package with gas cooktop and front-loading washer/dryer. With expansive windows and a generous balcony, this home is bright and airy. A pet friendly residence has One covered parking stall and one locker included. Close to Edmonds Skytrain station. Walking distance to restaurants, shops and services all nearby. New community center. This property represents not only an exceptional investment in real estate also a remarkable enhancement to your lifestyle. (id:46156)
203 1958 E 47th Avenue
Vancouver, British Columbia
I am pleased to share the details of a well-maintained 2-bedroom home that is now available. This home features a modern kitchen, in-suite washer and dryer, and a combination of tile and laminate flooring. It also includes one covered parking spot. The property boasts a convenient location with easy access to transit, various shops, restaurants, and banks. This home is move-in ready and offers great investment value. Don't miss this excellent opportunity to own or hold this property. (id:46156)
4926 Laurel Avenue
Sechelt, British Columbia
Bask in sweeping ocean views and spectacular sunsets from this southwest facing coastal home. Sunlight pours through expansive windows into the spacious and airy living spaces warmed by a gas furnace and fireplace. Step onto the wraparound deck, partially covered and enclosed, for year round relaxation and endless views. The lower level offers a licensed turnkey vacation rental with the option to include the furnishings and an established VRBO listing. Mature landscaping frames a fenced area, great for kids or pets, while a double carport and extra parking fit a boat or RV. Situated in sought after Davis Bay, renowned for its sandy beach, the culinary delights of summer markets, unbeatable sunsets and the boardwalk buzz, it is by far the place to live. (id:46156)
P167 4573 Chateau Boulevard
Whistler, British Columbia
This isn´t just a parking stall - it´s the ultimate Whistler luxury. Perfectly positioned at Glacier Lodge, mere steps from the Blackcomb Gondola, the Fairmont Chateau Whistler, and the heart of the Upper Village, this secure underground stall puts you right where everyone wants to be. Forget circling for parking or missing first tracks - your spot will always be waiting, moments from Whistler´s best skiing, dining, and amenities. Whether you´re a homeowner seeking the ultimate convenience, or an investor looking to enhance the value of your portfolio, opportunities like this simply don´t come along often. Parking in Whistler is scarce, coveted, and increasingly valuable - and this stall, in one of the most desirable locations in the resort, represents a truly rare chance to secure a piece of Whistler. (id:46156)
A-5399 Manson Ave
Powell River, British Columbia
Welcome to A-5399 Manson Avenue. A bright and well-kept half duplex offering great value and a family-friendly layout. Vaulted ceilings and large windows fill the home with natural light, while the updated kitchen and modern appliances make daily living a breeze. Upstairs features three spacious bedrooms and a full bath. The gas furnace provides efficient heating, and the crawlspace offers extra storage. Enjoy the fenced yard with patio and garden area, perfect for green thumbs, plus a carport and additional parking. Conveniently located near recreation, swimming, and hiking trails, this affordable and move-in-ready home is an excellent opportunity. Call today to view! (id:46156)
1462 Crystal Creek Drive
Anmore, British Columbia
A RARE ESTATE....This exceptional property features a main house + a detached carriage home, offering a 1-bdrm loft & a 2-bdrm walk-out suite, updated to perfection. Triple car garage provides storage & workshop space. The outdoor area is a summer paradise, complete w/a stunning pool, hot tub & outdoor kitchen, ideal for entertaining. The main house boasts an open plan that feels brand new, lovingly maintained by the owners. It features stone countertops, high-quality appliances, & an inviting outdoor patio w/a fireplace-perfect for post-dinner relaxation. The primary bdrm includes a luxurious spa ensuite you'll never want to leave, w/3 more bdrms each having their own ensuites. The lower level walkout leads to the patio & pool, w/a custom entertainment area for family fun. (id:46156)
1304 Malibu Place
Delta, British Columbia
Prime Tsawwassen Development Site - 24 Townhomes. Rare opportunity to develop 24 modern townhomes in a prime location. Tsawwassen, along with the rest of Metro Vancouver, is entering a new era of residential density. This development site presents an exceptional opportunity to build 24 modern townhomes in a rapidly evolving community. This is a rare opportunity to participate in Tsawwassen´s next chapter of thoughtful, sustainable growth. (id:46156)
5454 13a Avenue
Delta, British Columbia
Prime Tsawwassen Development Site - 24 Townhomes. Rare opportunity to develop 24 modern townhomes in a prime location. Tsawwassen, along with the rest of Metro Vancouver, is entering a new era of residential density. This development site presents an exceptional opportunity to build 24 modern townhomes in a rapidly evolving community. This is a rare opportunity to participate in Tsawwassen´s next chapter of thoughtful, sustainable growth. (id:46156)
1317 Malibu Place
Delta, British Columbia
Prime Tsawwassen Development Site - 24 Townhomes. Rare opportunity to develop 24 modern townhomes in a prime location. Tsawwassen, along with the rest of Metro Vancouver, is entering a new era of residential density. This development site presents an exceptional opportunity to build 24 modern townhomes in a rapidly evolving community. This is a rare opportunity to participate in Tsawwassen´s next chapter of thoughtful, sustainable growth. (id:46156)
1160 Ridgewood Drive
North Vancouver, British Columbia
An exceptional opportunity to build your nearly 6,000 sq.ft. dream home on a stunning 14.280 sqft lot in the heart of North Vancouver's most sought-after neighbourhood, Edgemont Village. Building permit has been issued for a residence offers a thoughtfully designed layout perfect for extended family or additional income. Set in complete privacy and perched above the serene McKay Creek, this property is a true sanctuary surrounded by nature. Yet it remains just moments from premier trails, ski hills, top-ranked schools, boutique shopping & award-winning restaurants. With its rare combination of seclusion, scale, and convenience, this is a canvas for an extraordinary home in an unbeatable location. (id:46156)
5280 1 Avenue
Delta, British Columbia
Pebble Hill rancher near Diefenbaker park! Three bedrooms, engineered wood flooring, large deck off kitchen to south exposed fenced yard and hot tub. Detached garage and carport. HUGE value in this 6986 square ft lot with SOUTHERN exposed lot-development potential to build two side by side duplex's with suites or garden suites-contact LS for plans. New OCP allows for duplexes with suites or garden suites-total FOUR units. Zoned RS1. Buyer to verify with city of Delta. Ideal location to live in or buy and hold! (id:46156)
5081 Crown Street
Vancouver, British Columbia
The BEST DUPLEX LOT ON WEST SIDE. This high-end duplex offers elegant living on a rare 6,512 sqft CORNER lot in prestigious Dunbar. Features 6 spacious bedrooms, essential natural sunlight, premium finishes, chef´s kitchen, additional wok kitchen and private outdoor space including enclosed front and back yards with water and Gas connection. Prime location near top schools, shops, transit and PACIFIC SPIRIT REGIONAL PARK. A standout opportunity for discerning buyers. (id:46156)
Th8 203-263 W 49th Avenue
Vancouver, British Columbia
Introducing Pure, a 'biophilic centered' designed condo development with pure intention. Pure is centrally located at 49th & Columbia, across from the popular Langara Park, in the West Side´s rapidly evolving Cambie corridor, steps to the Skytrain and the New Oakridge Mall. Coming home never felt this good. Comfort and functionality have been prioritized above all else. Our homes offer two nature infused colour palettes inspired by water and earth that give interiors a warm, seamless feel. This end unit Townhouse features over 1600sf of spacious living on 2 levels. With 4bed 3bath, 1 EV ready Parking, it's the perfect home for a growing family. Easy access to your storage room which is conveniently located on the same floor. Contact us for our buyer's incentives. Completion Spring 2026. (id:46156)
2701 4670 Assembly Way
Burnaby, British Columbia
Located in the heart of Burnaby, Station Square 2 by Anthem & Beedie offers unbeatable convenience next to Metrotown Mall & SkyTrain. This bright SE-facing 1-bed on the 27th floor features panoramic city views, floor-to-ceiling windows, 9' ceilings, and dual sliding doors to a spacious balcony. The modern kitchen includes SS appliances, gas cooktop, quartz counters, and ample storage. Bonus: oversized laundry with great potential. Includes 1 parking & 1 locker. Amenities: 24-hr concierge, gym, steam room, sauna, guest suite, party lounge with full kitchen & bar. Steps to shopping, dining, parks, schools & more. (id:46156)
Site 29 Sarah Point Road
Powell River, British Columbia
Custom 1,428 sq. ft. Fir Log Home in Bliss Landing - Located just north of Lund, this beautifully crafted home by Hogan Log Homes (2005) is surrounded by cedar and fir forest with peek-a-boo ocean views. It features quality construction and thoughtful custom details throughout. The main floor offers an open-concept kitchen, dining, and living area with maple hardwood floors, radiant tile heat, stainless-steel appliances, a Scandesign wood stove, and sliding doors to a large sundeck. Upstairs includes a spacious family room, two-piece bath, and second bedroom with access to a covered deck. Custom accents include large wooden oars as handrails and log-framed railings with inlaid metal forest art. Bliss Landing is a private coastal community with a deep-water marina, boat launch, caretaker, pickleball and tennis courts--an exceptional opportunity at the gateway to Desolation Sound. (id:46156)
66 3597 Malsum Drive
North Vancouver, British Columbia
Welcome to Seymour Village, where contemporary design meets West Coast living. This spacious 3-level townhome with AC offers over 2,050 sqft with 4 beds & 4 baths, perfect for families of all sizes. The open-concept main floor features a gourmet kitchen with SS appliances, a generous island, & seamless flow into the dining & living areas-ideal for entertaining. Upstairs, you´ll find 3 bedrooms including a primary suite with a spa-inspired ensuite & walk-in closet. A lower-level bedroom with its own bathroom provides the perfect guest space, home office, or media room. Enjoy a private outdoor patio & deck, as well as an attached double garage with ample storage & EV charging. Nestled in a family-friendly community surrounded by nature, trails, & parkland, yet just minutes to Deep Cove, shopping, schools, golf courses, & easy access to downtown. This home blends comfort, functionality, & lifestyle in one of N Vancouver´s most desirable master-planned communities. (id:46156)
708 814 Royal Avenue
New Westminster, British Columbia
South-facing Corner Unit & views of the City. Great 2 bed layout with no wasted space, bedrooms on either side of the living room. private ensuite, walk-in closet, large floor-to-ceiling windows, in-suite laundry, plus a good-sized balcony. Quality flooring & stainless steel appliances. The building amenities include a gym facility. Steps away from Douglas College, New West Skytrain, shopping/entertainment centres, grocery stores, schools, parks, and markets. Pets/Rentals allowed. 2 Parking lots included. 1 Storage. (id:46156)
5115 7b Avenue
Delta, British Columbia
Already zoned for DUPLEX + GARDEN SUITE construction under the new CITY Rules, requiring no city approval or rezoning!!! Plans available upon request. Located in quiet neighbourhood of Tsawwassen Central. This well maintained two level family home offers upstairs 3 bedrooms and 2 baths on a huge rectangular 80´X136´=10910 sf lot. Downstairs finished large Recreational room, full washroom and 568 sf unfinished floor area. Excellent location close to both elementary and high school, bus routes and shopping area. Good for living in or investment. Upgrades include newer washrooms, tiles and kitchen sink. Overlooking the huge backyard perfect for enjoying time with the family. Below 2 Bed suite potential with separate entry Situated in a quiet, family-friendly neighbourhood. Call for more info. (id:46156)
815 Seymour Drive
Coquitlam, British Columbia
815 SEYMOUR - an exceptional opportunity to buy a detached home market in one of Coquitlam´s most desirable neighbourhoods. This 4 bed, 3 bath residence offers over 2,000SF of living space on a e 8200SF flat, corner lot - across from Mundy Park and walking distance to Charles Best Secondary. This property is perfectly situated for families seeking both convenience and community. Nestled on Seymour Drive - wide, large lots, & surrounded by newer homes - this property presents excellent redevelopment potential. Build your dream home or consider a side-by-side duplex (confirm with COC). Buy today and enjoy future capital appreciation in a thriving neighbourhood. Outstanding location. Exceptional value. One of the area´s best-priced homes. Don´t miss this opportunity! Showings by appt. (id:46156)
1409 Chartwell Drive
West Vancouver, British Columbia
This rarely available gated mansion sits on a stunning corner lot with nearly 23,000 sqft of land.This beautifully landscaped lot contains a fully flat and paved driveway, huge frontage,10 parked cars and a 3-car private garage. This rare property has some of the city's most gorgeous panoramic views of the sparkling ocean, breathtaking mountains. double-height curved staircase, stone-slab floors & spa-like ensuite on the main level which opens to sun-filled terraces & outdoor lounge w/BBQ. 8,200 sqft of living space, this property is meticulously designed with luxury. This unit was extensively renovated in 2016. 4 ensuite oversized bedrooms on the upper floor, plus another bonus master bedroom on the main floor. (id:46156)
118 2045 Heritage Park Lane
North Vancouver, British Columbia
Welcome to Eastwoods by Anthem - this bright and stylish two bed, two bath garden-level home offers 931 square ft of comfortable, modern living. Built in 2023, it features tall ceilings, high-end finishes, integrated appliances, and thoughtful custom built-ins in all closets and the laundry room. Enjoy a spacious ground-level patio, perfect for relaxing, entertaining, or soaking up some sun. Located in North Van´s desirable Seymour area, you're just steps from parks, trails, shops, and have easy access to the highway. Includes one parking, one storage locker, and a bike room for the complex. Book your private showing of this beautiful unit today! (id:46156)
5809 Fremlin Street
Vancouver, British Columbia
Listed at over $2,200,000.00 Below Assessment Value! All measurements are approximate. Buyers or buyer agents to verify. Buyer agent to consult City of Vancouver on re development potential. Viewing by appointment only. Do not walk onto the property without appointment. (id:46156)
1956-1958 W 12th Avenue
Vancouver, British Columbia
This legal side-by-side duplex sits on a large 50' x 125', RT-8 multi-family zoned lot with each side offering a private outdoor deck, patio, garden, and ample parking (double detached garage plus 3 open parking stalls in rear yard) in Kitsilano. This spacious 3,862 sf (1956 side: 3 bdrm + 1.5 baths, 1,937 sf and 1958 side: 3 bdrms + 2 baths, 1,927sf) is perfect for multi-generational living or rental income. Exceptional investment opportunity with potential for future high-rise redevelopment under the Broadway Plan. Prime location to top schools (Shaughnessy Elementary, Kitsilano Secondary, and enroute to UBC), transit (near new Arbutus skytrain station), parks, shops, services, & dining along the West Broadway corridor. Please do not disturb tenants. (id:46156)
1162 Point Road
Gibsons, British Columbia
Low Bank Waterfront in Hopkins Landing. Renowned as one of the best Beaches around in Gibsons, you can walk to the Langdale Ferry, have friends visit you and tie up at Hopkins Dock which is in process of being rebuilt or tie your boat up to buoy and have fun all summer. This is about community - families know families and pass on to the next generation. This is a rare offering 10,067' lot, home built in 1991 features open design, vaulted ceilings, huge decks, greenhouse and hot tub. Home has its own garage and you have good spaces for parking on this property. Gardens have been loved for years and are loaded with amazing perennials and hardscaping. This is a special one. (id:46156)
38891 Garibaldi Avenue
Squamish, British Columbia
NO STRATA FEES This three-story townhouse boasts 4 spacious bedrooms, 4 bathrooms and modern kitchen. Enjoy the seamless flow of open living spaces, enhanced by an abundance of natural light and contemporary finishes. Perfect for families and those who love to entertain. Ideal for relaxing or hosting gatherings. The property also features a generous 600 sqft garage, providing ample space for parking and storage. Conveniently located next to all the necessary amenities, including shops, restaurants, and schools, this townhouse also offers easy access to the nearby trails, perfect for outdoor enthusiasts. Experience the best of urban living combined with the beauty of nature in this exceptional Dentville home. (id:46156)
7420 Montana Road
Richmond, British Columbia
Beautifully renovated 6-bedroom, 3-bathroom executive home on a superb 9,095 square ft lot in a desirable neighborhood! Offering over 4,500 square ft of comfortable living, this elegant residence features a sunken living room, a cozy family room, a spacious kitchen with maple cabinets, granite countertops, center island, and breakfast nook overlooking the lush, manicured yard. The main floor includes 2 bedrooms and a full bathroom. Enjoy a huge 350 square ft games room with wet bar, two staircases, an oversized 3-car heated garage with radiant heat. Extensive renovations in 2013 include new roof, lighting, paint, newer laminate flooring. Large patio for BBQ, storage shed, private backyard. Close to Grauer Elementary, Burnett Secondary, Thompson Community Centre. (id:46156)
12 3350 Westham Island Road
Delta, British Columbia
Step into a world where time slows down. This 2-bedroom float home frames the Fraser River, majestic mountains, and historic Westham Island Bridge through walls of windows. From golden sunrises to fiery sunsets, every day feels like a private retreat on the water. Indulge in the details that elevate daily life: high-end appliances for effortless cooking, a jacuzzi soaker tub for spa-like evenings, and a newer LG washer & dryer for convenience and ease. Cozy up by the pellet stove as the river flows past, or bike to nearby farms for baskets of fresh berries. This isn´t just a home-it´s a lifestyle of peace, luxury, and connection to nature. A rare opportunity to embrace waterfront living at its most serene. Sorry no dogs, children or rentals allowed. Phone for more details. (id:46156)
2371 Bonaccord Drive
Vancouver, British Columbia
Rarely available, oversized 7726 square ft lot (52+ ft frontage) in the sought-after Fraserview neighbourhood.. Tucked away on a quiet, tree-lined street, this property offers incredible potential for builders or families looking to create their dream home. The generous lot size and width exceed standard dimensions, providing flexibility in design and maximizing development potential. With R1-1 zoning and convenient back lane access, build a multi-unit development comprising 3 to 6 strata units (or up to 8 secured rental units). Enjoy the perfect balance of peace and central convenience-close to parks, schools, transit, and shopping. A truly exceptional opportunity in a well-established, family-friendly community. (id:46156)
301 8760 Westminster Highway
Richmond, British Columbia
This spacious 1 bed 1 bath freehold strata property located at Pinecrest Manor is a fantastic opportunity for first-time buyers or those looking to downsize on a budget. Located near Westminster Hwy & Garden City Rd, you're steps to transit, shopping, and daily essentials. The home is in mostly original condition, ready for a buyer's personal touch to transform it into their ideal space. Rentals and pets allowed, wiht shared laundry on each floor and one parking stall included. Dont miss this value-packed, centrally located gem! (id:46156)
220 4809 Spearhead Drive
Whistler, British Columbia
Attractive and nicely furnished turn-key 1 bedroom, 1 bath condo at the sought-after Marquise complex! Situated in the Blackcomb Benchlands across the street from the slopes of Blackcomb Mountain and conveniently located on the free shuttle route for easy year-round access to Whistler Village. This unit is well cared for, has received a number of upgrades and features nice furniture throughout. Enjoy the gas fireplace, flat screen tv's in the bedroom and living room, air conditioning and an extra vanity sink in the bedroom . The Marquise complex has great common facilities including a games room, exercise and fitness room, outdoor pool and hot tub area and common area laundry. With a great location and building amenities, it's no surprise the Marquise on Blackcomb is a popular choice. (id:46156)
208 1783 Manitoba Street
Vancouver, British Columbia
Welcome to The Residences at West. Bright, south-facing floor-to-ceiling windows, open-concept 1 bed &den in Olympic Village. Fantastic sunny layout with sliding bedroom walls, a beautiful 4-piece bathroom, and finally a large den/flex room. Modern kitchen design with high-end finishes , including quartz countertops , Blomberg, and Furlog appliances. Furniture package available for purchase. All this, in the heart of the most coveted area in Vancouver. Easy to live in or rent out. 1 parking space , 1 storage locker. All measurements are approximate. Please contact the listing agent for more info. (id:46156)
3104 2978 Glen Drive
Coquitlam, British Columbia
Panoramic water/mountain View from 31st floor 3BR + 2Bath Sub-Penthouse unit with 1230sf living space & 657sf wraparound oversized balcony in Grand Central 1, where you´ll enjoy amenity rich living in the heart of Coquitlam Centre. Floor-to-ceiling windows, 270 degree unobstructed breathtaking views of the mountains, Lafarge Lake from every room. Brand new flooring & fresh painting throughout the whole unit. Open concept kitchen, living, and dining areas and primary wing separate from the two other well sized bedrooms this floorplan was thoughtfully designed. Walking distance to Skytrain, Coquitlam Center, T&T, restaurants. 2 Parking. Amenities include: Gym, pool, hot tub, gardens, yoga room and more. Facing East, NOT west, the best direction in a NO-Air Conditioning building. (id:46156)
6560 N Gale Avenue
Sechelt, British Columbia
Immaculate custom waterfront Craftsman residence in the prestigious "Shores" neighbourhood, an exclusive community near shopping and the Sechelt Golf Course. Recently enhanced with over $600,000 in high-end renovations and offering more than 4,300 sq.ft. of combined living space, this home is the epitome of coastal luxury - move-in ready with panoramic ocean and mountain vistas from nearly every room. The fully finished lower-level suite + separate Carriage Suite provide exceptional flexibility for guests, extended family or rental income. Multiple sun-drenched patios and the beachfront invite effortless indoor-outdoor living. Launch a kayak into the pristine inlet, savour breathtaking sunsets or unwind in complete comfort and timeless elegance in this remarkable waterfront estate. (id:46156)


