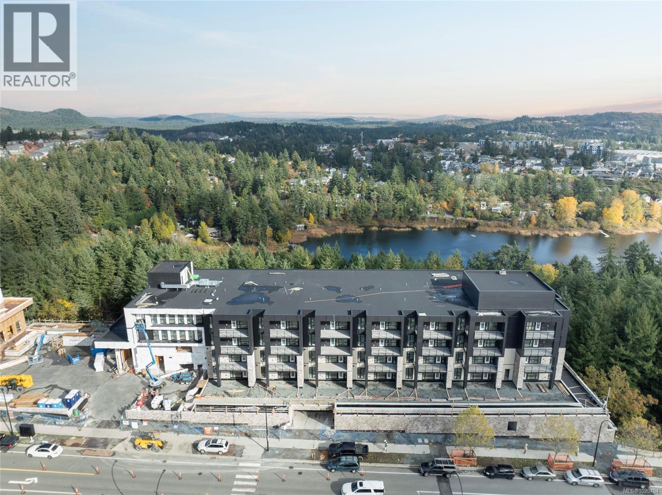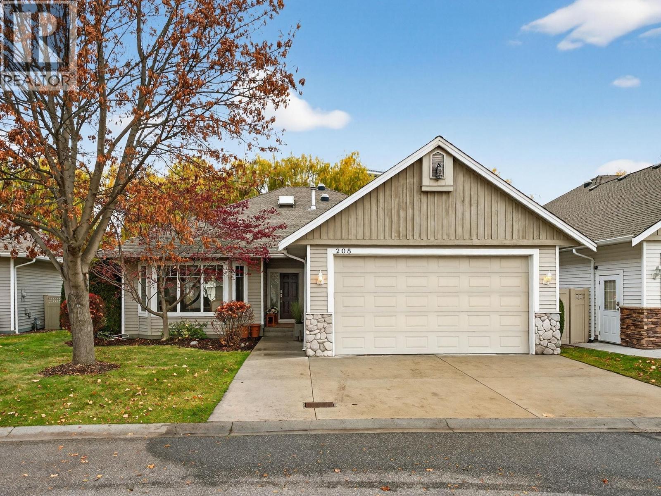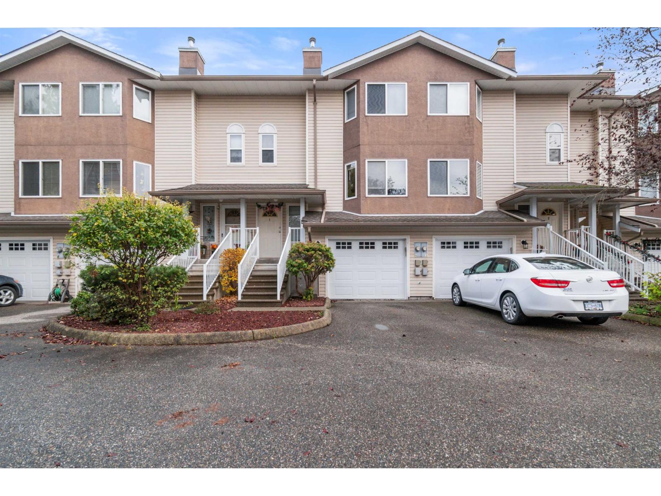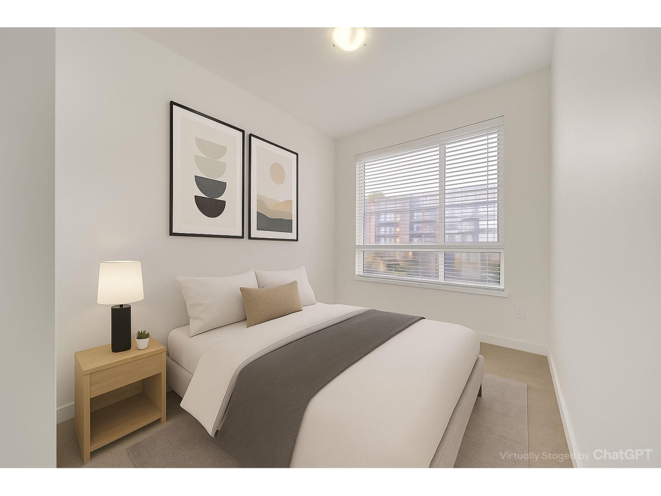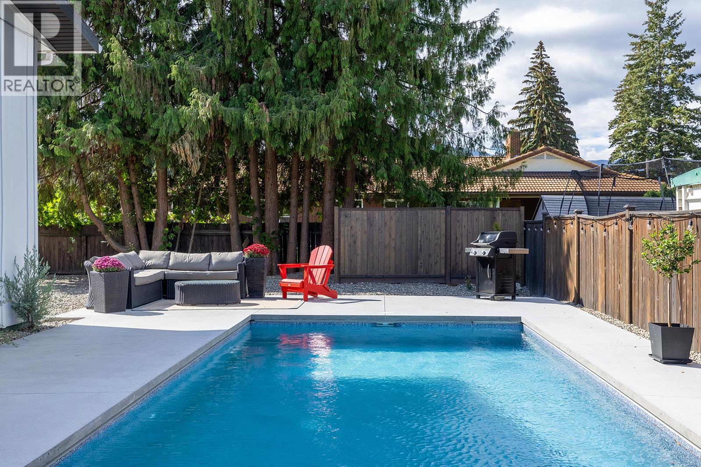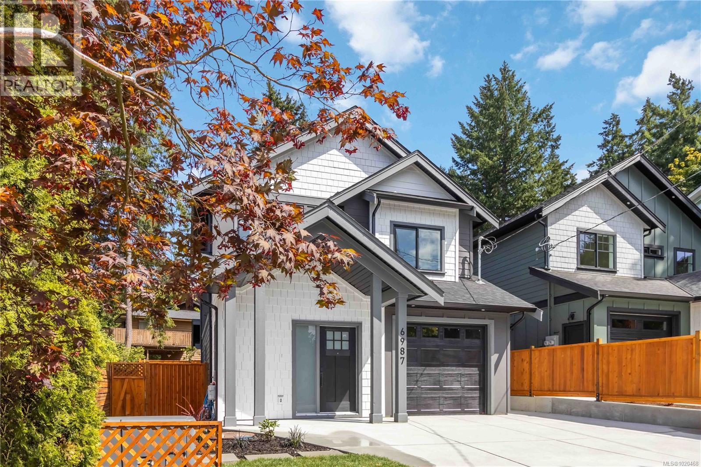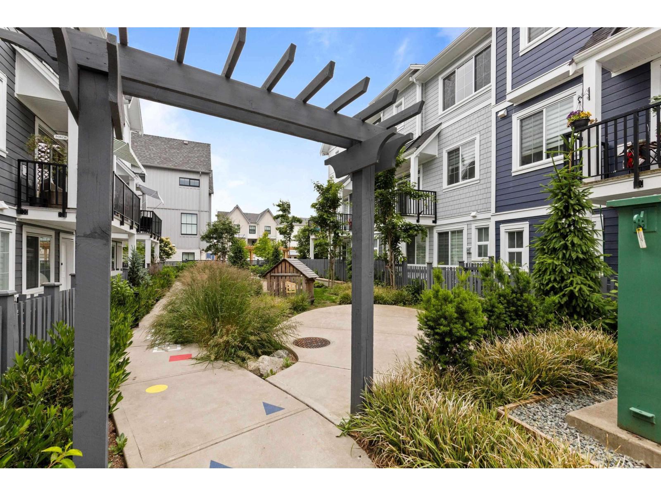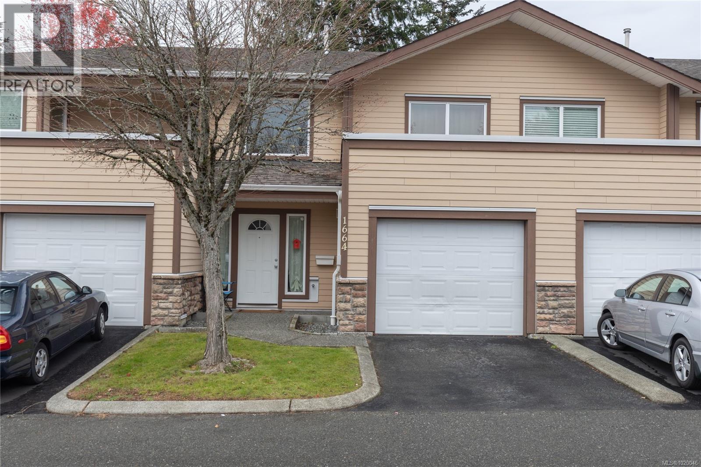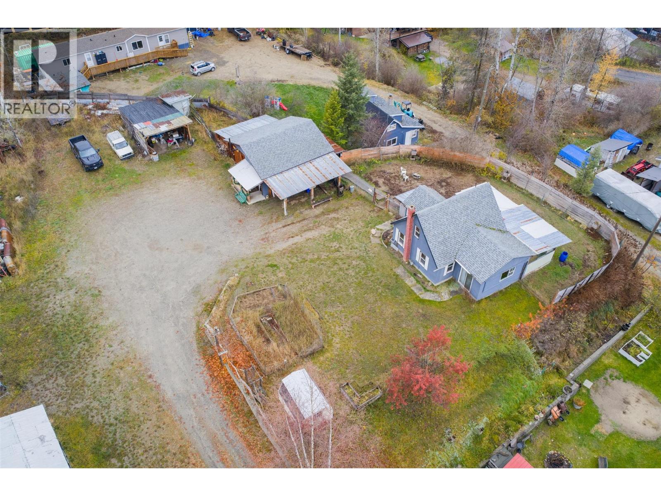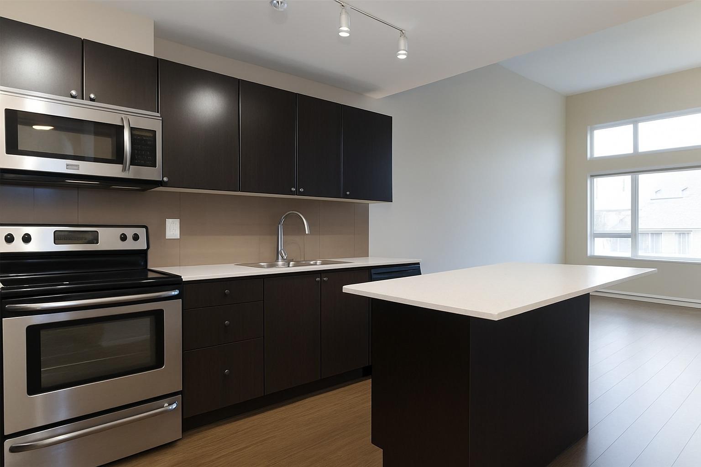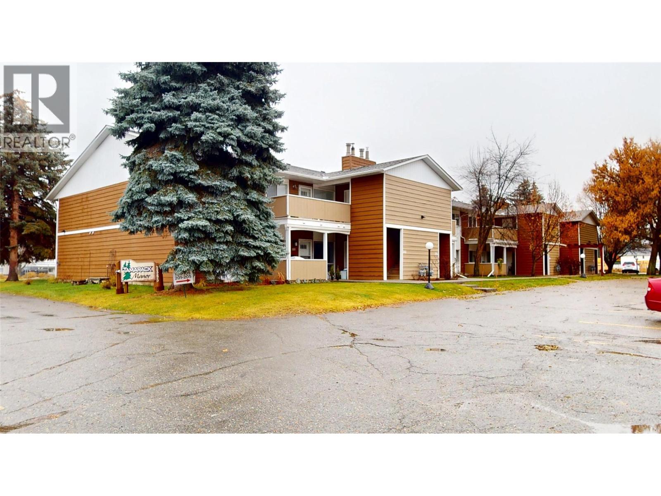602 2341 Bear Mountain Pkwy
Langford, British Columbia
Welcome to THE LOOKOUT by Aquila Pacific — luxury mountain living at its finest. Nestled among the trees, this exclusive community offers sweeping views of Florence Lake, Olympic Mountain Range & Mount Baker. Thoughtfully designed 1, 2 & 3 bedroom homes feature a premium integrated appliance package & high-quality fixtures & finishes – no detail overlooked. Whether you’re after stunning views, convenient location, an amenity-filled building or larger units with patios, there’s a floor plan to suit every lifestyle - including select homes with massive patios & exterior access ideal for entertaining guests! Residents enjoy a plethora of amenities not found in many buildings: a lounge with test kitchen, outdoor patio & party room, observation deck, fitness studio + yoga room, bike-tuning area & pet-washing station. With quick access to the highway & Bear Mountain recreation, THE LOOKOUT blends the convenience of urban living with the tranquility of a mountain retreat. Move in January 2026 (id:46156)
665 Cook Road Unit# 208
Kelowna, British Columbia
Soaring ceilings, bright open-concept bungalow living and a prime Lower Mission location set the tone for this standout Somerville Corner rancher. This spacious 2 bedroom, 2.5 bath home delivers the kind of easy, single-level lifestyle buyers hunt for but rarely find. The generous primary suite features a true six piece ensuite with jetted tub, while the second full bath sits conveniently beside the guest bedroom, which includes custom wall storage. The kitchen is thoughtfully equipped with a center island, gas rangetop, built-in oven, microwave and wine fridge, and skylights in select areas usher natural light throughout the home. Step outside to a fully fenced backyard offering excellent privacy and a patio ready for relaxing or entertaining. The hot tub is included, although it will need some attention. The oversized triple garage is a major highlight with extensive built-in cabinetry, epoxy flooring and secure space for three vehicles indoors plus room for two more in the driveway. Ideal for storage, hobbies or a workshop setup. Somerville Corner is a quiet, highly sought after Lower Mission enclave within walking distance to Rotary Beach, Mission Creek Greenway, local shops, restaurants and transit. Residents also enjoy access to secure RV parking. A fantastic opportunity to own a well designed rancher in one of Kelowna’s most convenient and livable neighborhoods. (id:46156)
4 46375 Cessna Drive, Chilliwack Proper South
Chilliwack, British Columbia
Welcome to your dream home in Chilliwack! This beautifully designed 4-bedroom, 3-bathroom residence offers 1,634 sq ft of open-concept living. Enjoy a modern kitchen that flows seamlessly into the spacious living area, complete with a cozy gas fireplace. Step outside to a private backyard with a garden, patio, and scenic views"-perfect for relaxing or entertaining. With 2 parking spots (1 in the garage, 1 outside) and visitor parking right in front, convenience is key. Located near schools, the police station, and the airport, this home combines comfort, style, and accessibility. Don't miss out! (id:46156)
317 13628 81a Avenue
Surrey, British Columbia
Welcome to Kings Landing by Dawson + Sawyer in the heart of Surrey's Bear Creek Green Timbers community. This bright and modern 2-bedroom+den, 2-bathroom condo features soaring 10-foot ceilings, an open-concept layout, and premium finishes throughout. The stunning white kitchen is designed for both style and function, complete with quartz countertops, a spacious island, and high-end stainless steel appliances-perfect for cooking and entertaining. The inviting primary bedroom offers a walk-in closet and private ensuite, while a versatile 8x8 den provides extra space for a 3rd bedroom, home office, or study. Step onto your covered balcony for a quiet outdoor retreat. This home also includes in-suite laundry, a storage locker, and secured underground parking with the option to add an additional stall. Residents enjoy access to a clubhouse and more in this sought-after, pet-friendly community. A move-in-ready condo in a prime Surrey location-don't miss it! (id:46156)
475 - 479 Eldorado Road
Kelowna, British Columbia
INCREDIBLE OPPORTUNITY to own a beautifully renovated full duplex in one of Kelowna’s most sought-after neighborhoods! Fantastic Full Duplex in Prime Lower Mission offering the chance to live in one side and rent out the other, or take advantage of the legal strata plan already in place to stratify into two separate titles. This property is also perfect for multigenerational living. Located just steps from the lake and a short stroll to Sunshine Market, South Pandosy shops, and top-rated restaurants, this Lower Mission gem offers the perfect blend of convenience and style. Both sides of the home have been completely updated with modern kitchens, stylish bathrooms, new flooring, and contemporary fixtures, creating bright, open-concept living spaces. The exterior has been refreshed with Hardie board siding and paint, giving the home fantastic curb appeal. Each unit boasts a private, level yard, with one side featuring a beautiful pool, perfect for summer relaxation or hosting friends and family. This is a rare chance to secure a like-new home in a highly desirable location. The City of Kelowna requires minimal building code improvements to finalize stratification, making this an incredible investment opportunity. Call the listing agent today for full details! (id:46156)
6987 Hagan Rd
Central Saanich, British Columbia
**OH Sun 1-3pm**Welcome home to 6987 Hagan Road ~ BRAND NEW 4 Bedroom family home including a 1 Bedroom legal suite. Beautifully designed, featuring an open floor plan with a large entry, spacious living & dining areas with fireplace & french patio doors leading out to the backyard. The gourmet kitchen has stunning quartz countertops and backsplash, large island with built-ins for entertaining plus stainless appliances with a 6-burner gas range. Upstairs offers 3 bedrooms (some ocean glimpses!) including the gorgeous primary suite with walk-in closet and spa-like ensuite with soaker tub, walk-in shower & heated tiled floors. A bonus tv room or office on the lower floor. Efficient heat pump plus a back-up generator. Relax and unwind in the private, fully landscaped irrigated & fenced yard. The 1 bedroom suite is ready for family or a mortgage helper including appliances, in-suite laundry & private entry. All of this plus located in a fantastic neighbourhood - close to schools, parks and beach access. (id:46156)
44 20321 80 Avenue
Langley, British Columbia
Welcome to Skylark at Latimer Heights! This stunning 4-bedroom, 4-bathroom townhome offers over 1,800 sq. ft. of contemporary living in one of Langley's most vibrant communities. Only 3 years old, this home features 10' ceilings, a spacious open-concept layout, large kitchen island with open shelving, energy-efficient stainless steel appliances, smart home systems, triple-pane windows, solar, and a tankless hot water system. Enjoy your morning coffee on the private covered deck overlooking mature trees. Forced air heating with A/C ensures year-round comfort. Located within walking distance to RE Mountain Secondary, Willoughby Elementary, Yorkson Creek Middle, parks, Willoughby Community Centre, and transit. Double car garage. A boutique community of just 50 homes-don't miss this one! (id:46156)
1664 Creekside Dr
Nanaimo, British Columbia
Affordable Central Nanaimo Townhome in the Desirable Millstream Creek Complex. The main level features an open layout with a bright living area, a nicely sized galley-style kitchen with updated appliances, a convenient 2-piece powder room, and direct access to a large back patio—perfect for relaxing or entertaining. A single-car garage adds valuable storage and/or parking. Upstairs, you’ll find three comfortable bedrooms, including a spacious primary with a cheater bathroom door for added convenience. The laundry is also located on this level. Millstream Creek offers the unique advantage of onsite daycare, making it an excellent choice for families. This complex is ideally situated close to schools, shopping, recreation, bus routes, and more. A fantastic opportunity to own in a well-managed, family-friendly community. All data and measurements are approximate and should be verified by a buyer if deemed important. (id:46156)
35 Lahue Road
Fruitvale, British Columbia
Tucked just minutes from downtown Fruitvale, this idyllic half-acre property blends rural charm with everyday convenience. At its heart sits a welcoming farmhouse, framed by mature trees & surrounded by a collection of versatile outbuildings that make the acreage feel both functional & wonderfully serene. Inside, the main floor opens into a bright, airy living space where the kitchen, dining room & living room flow seamlessly together. The kitchen features a custom island that invites gathering, while large windows bathe the entire area in natural light. The primary suite is also on the main level, offering quiet comfort & direct access to the covered deck ...perfect for slipping into the hot tub at the end of the day. A full bathroom & a hardworking mudroom with complete laundry facilities round out the floor. Upstairs, two additional bedrooms provide cozy retreats for family or guests. The basement offers a clean slate ready for future development or additional storage space. The land itself is impressively equipped for both hobbies & work. The shop with power & water, anchors the outdoor space; one side has been thoughtfully outfitted for pet grooming services, while the other functions as a traditional workshop complete with workbench. Additional outbuildings provide abundant storage for recreational gear & equipment, ensuring everything has its place. For those with a green thumb, a dedicated garden area & greenhouse make it easy to grow fresh produce throughout the seasons. This is a property that combines practicality with peaceful country living... a rare opportunity so close to town, offering room to grow, space to create & a lifestyle that feels both grounded and inspiring. (id:46156)
417 13740 75a Avenue
Surrey, British Columbia
Welcome to the MIRRA by Wanson Group! Experience modern living in this stunning Top Floor apartment, where traditional craftsmanship meets contemporary design. This beautiful home offers 1 bedroom, 1 bathroom, 2 parking stalls and 1 locker, providing exceptional value and convenience. Ideally located just steps away from shopping centre, restaurants, grocery stores, schools, recreational facilities, and public transit. Enjoy the comfort of in-suite laundry, high ceiling living room (11 feet), south facing balcony with optimal sunlight exposure and secure underground parking. Vacant unit; book your appointment for a private showing! (id:46156)
2365 12 Street N Unit# 203
Cranbrook, British Columbia
Welcome to Tamarack Manor, a 55+ community, and — your cozy, stylish home sweet home with all the perks! This bright and charming unit features a beautifully updated kitchen with newer cabinets, a fresh modern feel, and in-suite laundry for the ultimate convenience. Step outside to your spacious deck, perfect for your patio set, relaxing evenings, and yes—BBQs are allowed! This home has seen all the right upgrades in the last couple of years: new furnace, hot water tank, windows, carpet, and dishwasher—plus all the other appliances are newer and included, from the over-the-range microwave to the washer/dryer. Move in knowing the big-ticket items are already taken care of. Enjoy updated carpet, newer paint, and even a bonus storage room with easy access right off the deck. The location can't be beat—walking distance to shopping, the college, church, community forest, and more. This is incredible value in a well-kept building. Don’t miss it—contact your REALTOR® to book a viewing today! (id:46156)
207 2229 152 Street
Surrey, British Columbia
Welcome to Semiahmoo Court, a beautifully maintained 2 bedroom condo in one of South Surrey's most desirable locations. Enjoy the best of coastal living with shopping, restaurants and transit just steps from your door and White Rock Beach only minutes away! The bright and functional layout features a spacious living area with a cozy gas fireplace that opens onto a private patio overlooking the quiet courtyard. The kitchen offers ample storage and flows seamlessly into the main living space. Both bedrooms are generously sized, with the primary featuring a 3-piece ensuite. Brand new carpets throughout makes this home truly move-in ready. Complete with 1 secure underground parking stall and 1 storage locker. Book your private showing today! (id:46156)


