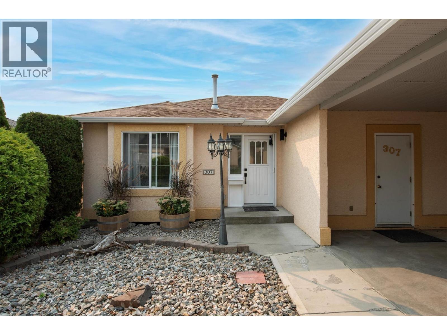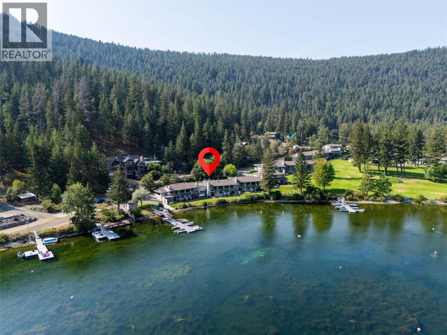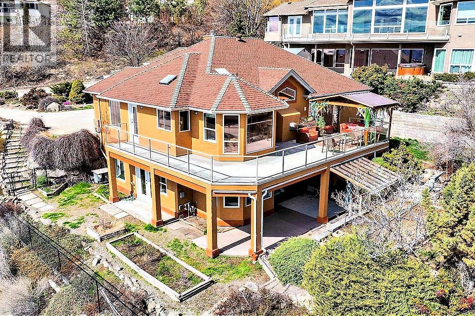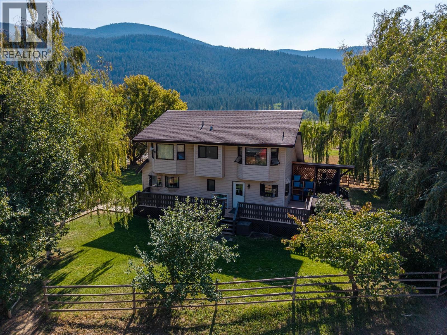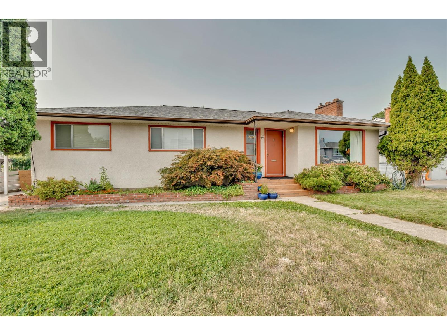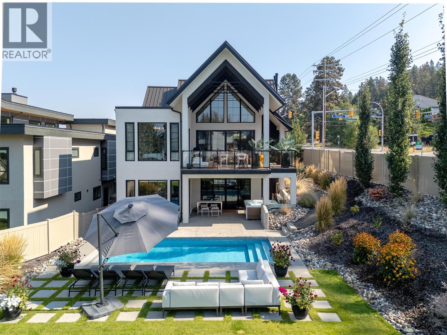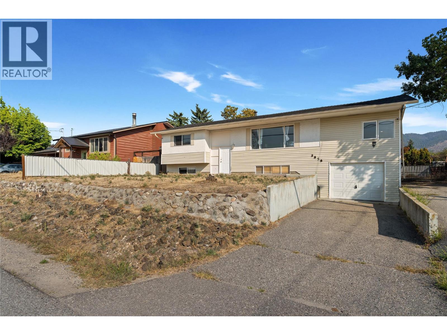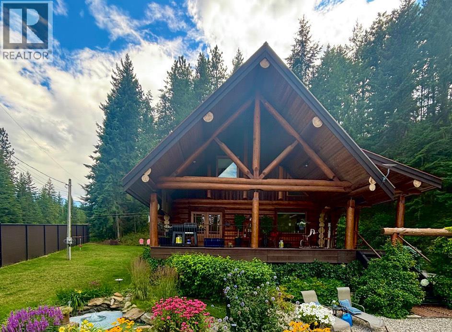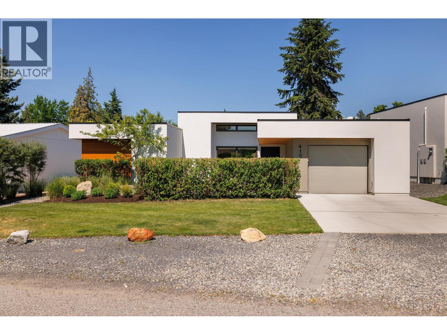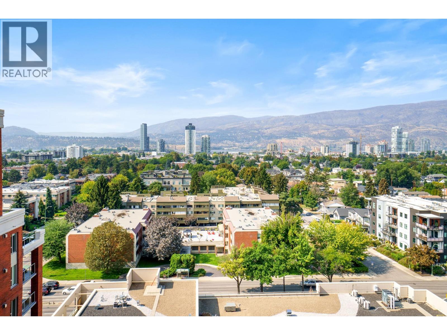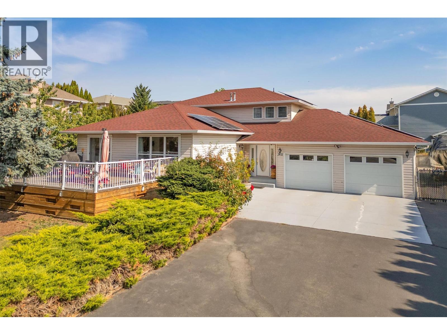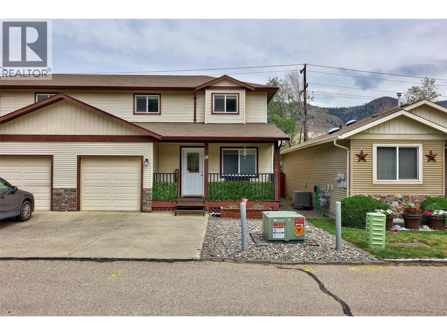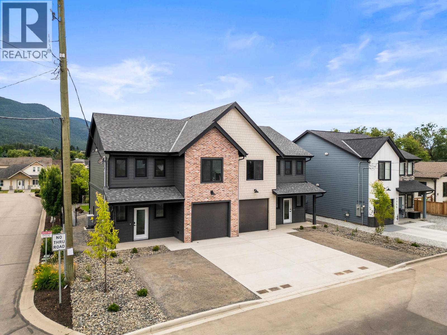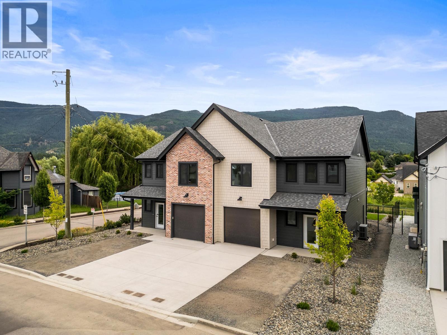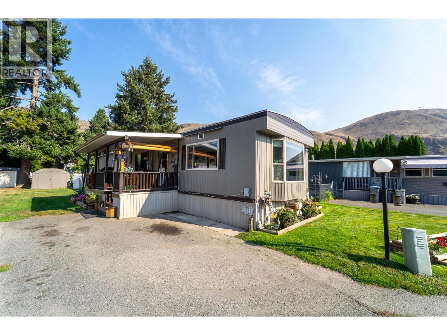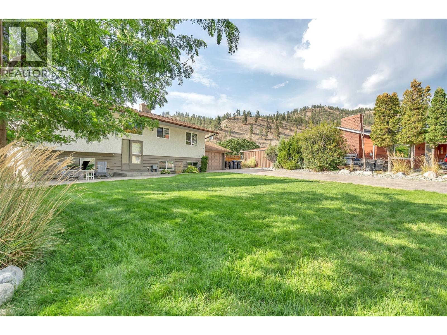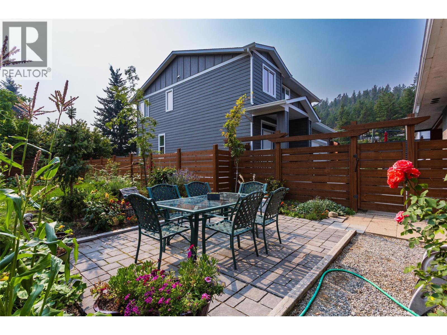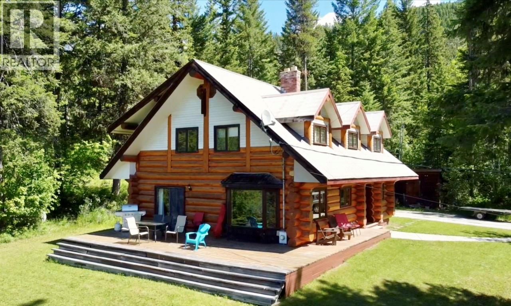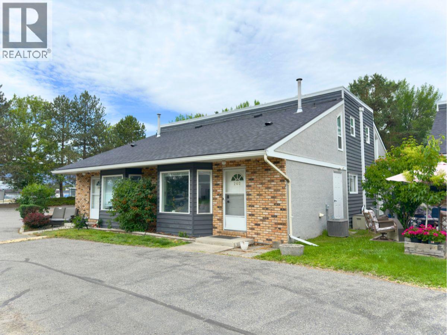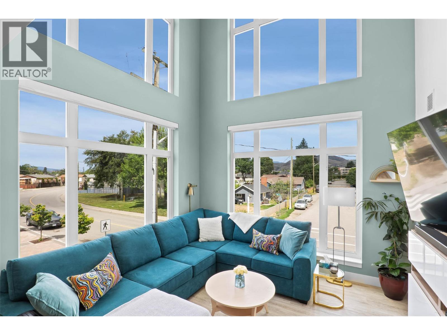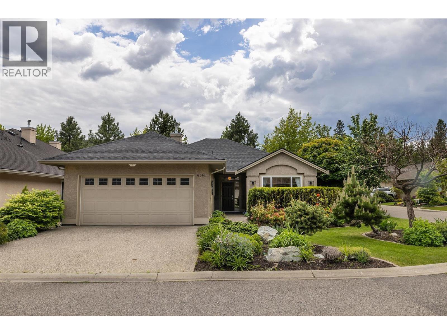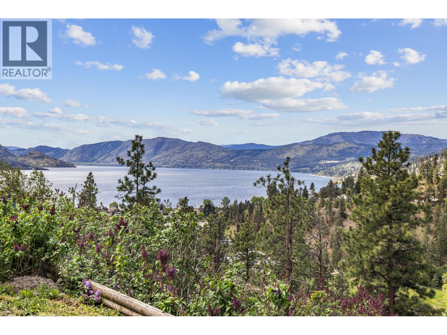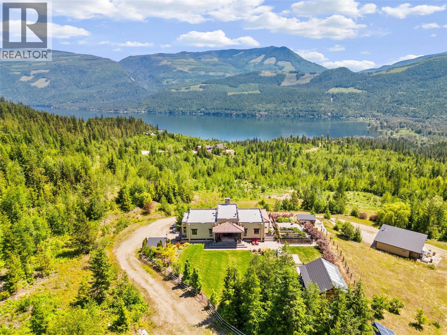2440 Old Okanagan Highway Unit# 307
West Kelowna, British Columbia
Welcome to Bayview Estates, where beautiful lake and mountain views meet unbeatable value. This bright, south-facing 3 Bedroom + den, 2-bath, walk-out rancher offers a spacious, open-concept layout ideal for comfortable living and entertaining. Recent upgrades include NEW FURNACE & A/C -2024, HOT WATER TANK -2023, ROOF 2014 giving you peace of mind for years to come. The lower level is a true bonus, featuring a sun-filled family room and a versatile den — perfect for a home office, gym, or extra storage. With its own private entrance, this bright, fully finished space offers exceptional flexibility for extended family, long-term guests, creative pursuits, or a private home workspace. This level provides great separation from the main living areas. Outside, you'll find a private yard, carport parking, extra storage and room for a total of three vehicles, plus RV parking in the complex (subject to availability, $40/ month). Bayview Estates is a family-friendly community with no monthly lease payments, a low HOA fee of just $180/month, and a pre-paid lease until 2089, offering long-term security and peace of mind. Community amenities include three parks, playgrounds, basketball courts, and a dog park. Located just minutes from schools, beaches, boat launches, golf courses, shopping, and award-winning Okanagan wineries. No Property Transfer Tax (id:46156)
1801 Paul Lake Road Unit# 3
Kamloops, British Columbia
This 3-bed, 2-bath townhome is one of only a few homes situated directly on the waterfront in the sought-after Deerwood complex. Offering unmatched privacy at the end of the development, this home is uniquely positioned facing the lake with breathtaking, unobstructed views of Gibraltar Rock and Paul Lake. Just 20 min from Kamloops, it’s the perfect blend of convenience and serenity. Perfect for full-time waterfront living or a vacation home. The main level entry welcomes you with hardwood floors and an open, light-filled layout. Spacious dining and living areas flow seamlessly to a sliding glass door that opens to a patio—ideal for entertaining or relaxing while taking in the ever-changing scenery. This level also features a 2-pc guest bathroom and a versatile bedroom/office. Step outside to expansive green space leading directly to the shared dock, where you can walk down to the water’s edge. The strata offers tennis courts, a pool, a communal workshop, storage for boats and RVs, and allocated boat slips (subject to strata).The lower level features an office/hobby room, as well as a primary bedroom, a large, stunning bathroom with shower and separate clawfoot tub, and a third bedroom/family room with direct outdoor access via a patio door. Other features include 3x storage rooms, a 2023 HWT, fibre optic internet, and a 2-car carport. Don’t miss this opportunity - Contact the listing team at Brookstern Realty Group with questions or to book a viewing! Call / text 778-910-3930 (id:46156)
5640 Mountainside Drive
Kelowna, British Columbia
Stunning panoramic views of the lake down to Vernon, vineyards, the bridge and the city lights. Enjoy the natural green space behind the home that further enhances the views. Built by Bill Frame, this home showcases exceptional craftsmanship throughout with wide-plank wood floors, soaring ceilings, and walls of glass with the Okanagan landscape as the backdrop. The main level is a chef’s delight with Thermador appliances, functional oversized island, and butler’s pantry. Open-concept living and dining areas flow seamlessly to the covered deck, complete with full outdoor kitchen, ceiling fan, built-in heaters, and automated blinds—perfect for year-round entertaining. Enjoy the main floor primary with serene lake views, spa-like ensuite with dual vanities, soaker tub, oversized shower, skylights, heated floors, and custom walk-in closet. An office and convenient laundry complete the main level. The lower floor is perfect for entertaining all your guests with a wet bar, temperature-controlled wine room, fitness space, and large rec and family rooms. Walls of glass open to the backyard oasis featuring a heated saltwater pool, pergola-covered hot tub, lounging areas, and fire pit. Additional highlights include Bolivian walnut doors, upgraded security, Culligan water softener, reverse-osmosis purifier, and a garage with epoxy floors, workshop, EV charger, and mezzanine. Landscaped grounds with a dining patio and water feature complete this Kettle Valley masterpiece with zero maintenance yard to enjoy the full Okanagan lifestyle (id:46156)
5205 Macneill Court
Peachland, British Columbia
Located in the picturesque town of Peachland, BC, the home at 5205 MacNeill Court offers stunning lake views and a spacious, well-designed layout perfect for comfortable living and entertaining. Situated on a flat lot, this property boasts a triple garage and ample RV parking, catering to those with an active lifestyle. The primary bedroom features a walk-in closet and a luxurious 4-piece ensuite with a jetted tub. A large entertaining deck with breathtaking lake views serves as a highlight for outdoor gatherings. Downstairs, the home includes a spacious rec room, a workshop, and abundant storage, with potential for conversion into a suite or B&B. The property’s great outdoor space further enhances its appeal, making it an ideal choice for families or those seeking a versatile, scenic retreat. Located just minutes from Peachland’s charming waterfront, shops, mall and amenities, this property is true gem for those seeking lakeview space living with added spaces and flexibility. (id:46156)
1815 Nicolls Road
Merritt, British Columbia
Welcome to this 12-acre flat parcel in the beautiful Sunshine Valley, perfectly set along the banks of the Nicola River. The multi-level home offers a thoughtful layout with the primary bedroom, formal dining, and spacious living room on the main floor, plus two bedrooms and a remodelled bath upstairs. The home also features a full basement with tons of potential. Updates include new plumbing throughout, a certified pellet stove, UV light and reverse osmosis water system, and a wrap-around deck—partially covered for year-round enjoyment. The property is fully fenced and cross-fenced with post and rail fencing, making it ideal for horses or livestock. Outbuildings include a 24x24 horse barn with tack room, hay storage, a 20x30 Quonset, machine shed, shop, guest house and a full-size riding arena with four entrances. A 200-foot artesian well, drilled in 2024, ensures excellent water supply. An above-ground pool with a surrounding deck adds to the outdoor lifestyle. This property combines comfortable living with incredible functionality for hobby farming, equestrian use, or simply enjoying the natural beauty of the valley. LISTED BY RE/MAX LEGACY. Call to schedule a viewing. (id:46156)
1467 Manitoba Street
Penticton, British Columbia
Location! Location! Location! The home is located in a most desirable neighbourhood of the city short hop to Skaha Lake or Okanagan Lake or a short hop to downtown shopping or mall shopping. This 2500 ? square-foot home has everything a young family (or an old family ) needs. Renovations could be done, but Renos aren’t necessary in order to live comfortably. Some upgrades have already been done, such as new plumbing in the kitchen and bathrooms, new electrical panel with rewiring up to code, new electrical outlets, newer roof, etc., etc. The home has hardwood floors, a gas fireplace, some newer appliances, a large playroom in the basement, space for an In-law suite, a covered deck off the kitchen with a view of mountains towards Apex ski resort. I will repeat – no Renos are needed to live comfortably in this home. Families will love the outdoor space. They will love the newly painted fenced backyard. They will love the large concrete slab, which is great for playing a multitude of sports. It was originally made for badminton, but today’s game is pickle ball. A sprinkler system keeps the grass green year-round. Other outdoor amenities include lane access, a carport, storage space under the deck and lots of good soil for planting a garden. I might also mention the proximity to Penticton General Hospital - hospital employees could walk to work. (id:46156)
4324 Russo Street
Kelowna, British Columbia
Experience luxury living at its finest with this custom-built masterpiece nestled in the heart of Lower Mission, just minutes from the lake and beaches. This 4-bedroom 3-bathroom home showcases top-level finishes and premium appliances throughout, blending modern style with timeless comfort. The home’s open-concept design highlights stunning features and a seamless flow to the remarkable walkout patio, perfect for entertaining or relaxing with family. Outside, enjoy your own private resort with a heated in-ground pool, hot tub, and spacious yard designed for year-round enjoyment. Adding to its uniqueness, this property features a custom-designed speakeasy room—a rare and stylish retreat for evenings with friends or private relaxation. From the chef-inspired kitchen to the spa-like bathrooms, every detail reflects thoughtful craftsmanship. Combined with its prime location in Lower Mission, this home offers both exclusivity and convenience—close to the water, top schools, and amenities. This is more than a home—it’s a lifestyle. Don’t miss your chance to own one of Lower Mission’s most remarkable residences. Call us today to book your viewing! (id:46156)
2858 Aberdeen Road
West Kelowna, British Columbia
Welcome to 2858 Aberdeen Rd W., a fantastic opportunity to own a spacious 4-bedroom, 3-bathroom home in the heart of Glenrosa. Offering 2,298 sq. ft. of living space on a generous 0.22-acre lot, this property is perfect for families, investors, or anyone looking for a home with room to grow. Inside, you’ll find a functional layout with plenty of natural light, a large kitchen and dining area, and comfortable living spaces ideal for entertaining or relaxing. The primary suite features its own ensuite, with three additional bedrooms providing ample space for kids, guests, or a home office. What really sets this property apart is the incredible workshop space — in addition to the attached two-car garage, there’s a large detached workshop in the backyard, perfect for hobbyists, car enthusiasts, or anyone needing extra storage. The fully fenced yard provides plenty of space for pets, kids, or future landscaping projects, and there’s potential to add your own updates to make this home truly shine. Located in a quiet, family-friendly neighborhood close to schools, parks, and only minutes from West Kelowna amenities, this property is a rare find with huge potential. Whether you’re looking to settle down, renovate and add value, or simply enjoy a home with a great layout and a shop big enough for all your toys, this one is ready for you. Quick possession possible — book your showing today and explore the possibilities! (id:46156)
1474 Yankee Flats Road
Salmon Arm, British Columbia
Discover this stunning custom log home, built in 2011 and perfectly set on 2.51 acres with privacy, charm, and modern updates. Designed with an open-concept layout, the main floor hosts a spacious great room, a beautiful kitchen with eating bar, two bedrooms and primary bathroom with clawfoot tub. French doors leading to a full-length covered deck with sweeping southeast views. This house is truly amazing for entertaining! Upstairs, the oversized primary bedroom offers a walk-in closet, ensuite, and custom king bed, while the loft overlooking the great room provides a bright studio or office space. The fully finished lower level includes a media room / home gym, storage, and a sealed cold room. Recent updates include fresh paint, a newly stained deck, a propane stove, and newer washer/dryer. Out front is a 28 ft round above ground, heated pool on a cement pad and beautifully landscaped grounds feature a tranquil fishpond, while the upper bench area—accessible by a separate driveway off of Yankee Flats or quad trail—includes a woodshed, chicken house, and pole barn with endless off-grid possibilities. In March 2025, a brand-new 30x40x14 shop with 200-amp service was added, perfect for hobbies, storage, or business use, along with a brand-new 8-foot privacy fence. With abundant parking and space for all your lifestyle needs, this immaculate property combines rustic elegance with modern convenience—move-in ready and waiting for you. (id:46156)
410 Sarsons Road
Kelowna, British Columbia
Discover modern living steps to Sarsons Beach. This stunning contemporary residence is nestled in the heart of Kelowna’s coveted Lower Mission and is just a short stroll to the shores of Sarsons Beach. This sleek, single-level home blends modern design with functional living. Thoughtfully designed with 2 bedrooms and 2 bathrooms, this contemporary home features soaring 12-foot ceilings, transom windows, and seamless flow between the open-concept kitchen, dining, and living spaces, perfect for hosting gatherings. The kitchen is equipped with soft-close cabinetry, granite countertops, a large walk-in pantry, and a centre island with seating for two — ideal for everyday living or entertaining. Step outside to your private front patio, beautifully framed by mature hedging, or unwind in the large, grassy backyard complete with a covered patio and natural gas hookup. The primary suite offers a spacious walk-in closet and a 4-piece ensuite with heated tile floors. Additional highlights include a single-car garage with a storage nook, large crawl space, and efficient systems including a Trane furnace, central air conditioning, and on-demand hot water. Located in a quiet, sought-after neighbourhood near top schools, parks, and the lake, this home offers timeless appeal in one of Kelowna’s most desirable settings. (id:46156)
1160 Bernard Avenue Unit# 1203
Kelowna, British Columbia
Okanagan Lake views from every window and urban convenience meet in this 2 bed + den, 2 bath condo at Centuria Urban Village. With 1,276 sq ft of interior space, this 12th-floor home offers excellent separation between bedrooms, a flex room that could be an office, bar, or fitness space and generous open-concept living. Step onto your private balcony to enjoy views of Okanagan Lake and the downtown skyline. The building has low strata fees for the size and offers excellent amenities, including a fitness centre, outdoor pool, hot tub, sauna, and car wash. 2 underground parking stalls and a private storage locker are included. The storage locker is right in front of your stall for easy loading and unloading. Centuria is a well-managed strata with low monthly fees, all just steps from downtown Kelowna, groceries, restaurants, parks, and more. (id:46156)
2611 Guidi Road
West Kelowna, British Columbia
This 0.39-Acre private retreat is nestled in the desirable Lakeview Heights Community, offering space, privacy, and endless potential. Powered by SOLAR Lighting, this Energy-Smart home is designed for both comfort and Sustainability. With a 4-level split floor plan, the home features 4 bedrooms and 4 bathrooms, thoughtfully updated throughout. A long estate-like driveway provides parking for 10+ vehicles, with ample space for boats, RVs, and recreational toys—all neatly tucked away at the side of the property. Outdoors, enjoy the beauty of mature fruit trees, grapevines, underground irrigation, and a garden area. Relax on the expansive front deck or entertain on the huge covered back patio with full privacy. Inside, the extra-large updated kitchen flows seamlessly into the family room—a versatile space with unlimited possibilities, whether you envision a games room, media room, or in-law suite. The basement includes brand-new flooring, a full bathroom, and a massive unfinished section awaiting your creative vision. This Lakeview Heights gem is more than a home—it’s a lifestyle. Come see the beauty and generous space it has to offer! (id:46156)
5200 Dallas Drive Unit# 40
Kamloops, British Columbia
Welcome to Golden Valley Estate in Dallas, a family-friendly complex offering the perfect blend of space, comfort, and convenience. This beautifully maintained 3-level townhome is ideal for first-time buyers or young families and is located just a short walk from elementary school, grocery store, restaurant, and all essential amenities. Upstairs, you’ll find three spacious bedrooms and a generous main bathroom complete with a soaker tub and separate shower. The main level features a bright, open-concept kitchen with a walk-in pantry, island, and seamless flow into the dining and living areas with beautiful hardwood floors. Step outside to your private, fully fenced backyard with a flat patio space, shed, and low-maintenance artificial turf. Downstairs, the professionally finished basement offers a large family room, a 4-piece bathroom, laundry room, and ample storage giving you plenty of flexible living space to suit your needs. Many practical updates over the years including: a newer hot water tank, stove, dishwasher, Air Conditioning Unit, range hood and stove, interior paint and front porch paint, basement flooring, and fencing. With low Bareland Strata fee of $129/month, minimal maintenance, and only a 10-minute drive to downtown Kamloops, this home offers unbeatable value in a quiet and convenient location. Pets and rentals allowed. Virtual Tour and Floor Plans attached. (id:46156)
2345 Patterson Avenue Unit# 101
Armstrong, British Columbia
Experience true North Okanagan living with this quality-built 3-bed, 2.5-bath half duplex by Gem Quality Homes. Born and raised in Armstrong, the talented team at Gem takes pride in delivering craftsmanship rooted in local tradition, small-town values, and a deep love for the community. Perfectly situated on Patterson Avenue, this thoughtfully designed home offers the best of both worlds: a peaceful setting with the convenience of being just steps from downtown Armstrong. Enjoy easy access to all the amenities that make this vibrant community so special. Outdoor enthusiasts and families alike will appreciate the walking trails right behind the home, perfect for morning jogs, evening strolls, or weekend adventures. After a day of enjoying everything Armstrong has to offer, relax on your private covered patio, ideal for barbecuing, entertaining, or unwinding with a good book. A roughed-in hot tub connection adds even more potential for outdoor enjoyment. Inside, you’ll find a functional and stylish layout designed for today’s busy lifestyles, featuring spacious bedrooms, modern finishes, and thoughtful touches throughout. Whether you’re just starting out, growing your family, or looking to downsize without compromise, this home offers the perfect blend of comfort, convenience, and quality in one of the North Okanagan’s most welcoming communities. (id:46156)
2345 Patterson Avenue Unit# 102
Armstrong, British Columbia
Experience true North Okanagan living with this quality-built 3-bed, 2.5-bath half duplex by Gem Quality Homes. Born and raised in Armstrong, the talented team at Gem takes pride in delivering craftsmanship rooted in local tradition, small-town values, and a deep love for the community. Perfectly situated on Patterson Avenue, this thoughtfully designed home offers the best of both worlds: a peaceful setting with the convenience of being just steps from downtown Armstrong. Enjoy easy access to all the amenities that make this vibrant community so special. Outdoor enthusiasts and families alike will appreciate the walking trails right behind the home, perfect for morning jogs, evening strolls, or weekend adventures. After a day of enjoying everything Armstrong has to offer, relax on your private covered patio, ideal for barbecuing, entertaining, or unwinding with a good book. A roughed-in hot tub connection adds even more potential for outdoor enjoyment. Inside, you’ll find a functional and stylish layout designed for today’s busy lifestyles, featuring spacious bedrooms, modern finishes, and thoughtful touches throughout. Whether you’re just starting out, growing your family, or looking to downsize without compromise, this home offers the perfect blend of comfort, convenience, and quality in one of the North Okanagan’s most welcoming communities. (id:46156)
2401 Ord Road Unit# 62
Kamloops, British Columbia
Located in the sought-after Brock Estates Mobile Home Park, this beautiful 3-bedroom, 1-bathroom home offers a perfect blend of modern upgrades and comfortable living. Recent improvements include fresh paint, flooring and trim throughout. Recently professionally painted outside & sun deck. The big ticket items have all been upgraded such as, all appliances, furnace and air conditioning, ensuring a move-in ready home. The private yard features underground sprinklers, fruit trees, space for a garden, and room for pets, with restrictions in place. This well-maintained property is a must-see. Contact the listing agent for a full list of upgrades and to schedule a showing. (id:46156)
178 Glen Place
Penticton, British Columbia
Welcome to this beautifully renovated 4-bedroom, 2-bathroom home, perfectly located on a quiet cul-de-sac in the sought-after Duncan/Columbia family neighbourhood. Set above Penticton Creek with private on property access, the property offers tranquil canyon views and the relaxing sound of flowing water—an ideal setting for peaceful living. This home has been extensively updated and is truly move-in ready. Fully upgraded 8 years ago with kitchen with modern finishes, stylishly updated bathrooms, new flooring throughout, and vinyl windows (excluding the covered sunroom). Comfort is ensured year-round with a newer high-efficiency furnace and air conditioning unit. Beautiful stamped concrete driveway, patios, and walkway add to the home’s curb appeal and functionality. Easy-care yard is equipped with underground irrigation. An oversized single-car garage offers additional storage and convenience. This is a rare opportunity to own a turn-key home in a quiet, family-friendly location, just minutes from local amenities, parks, and schools. Earliest possession is available . Call today to book your private showing—there’s nothing left to do but move in and enjoy! (id:46156)
1257 And 1259 Rio Drive
Kelowna, British Columbia
A very special package of two homes that are on two separately titled strata lots. 1257 Rio was built in 1971 with an unfinished basement. There are 3 bedrooms and one bath on the main floor of this home with a lovely fully fenced rear yard. The carport fits two vehicles with parking for 2 more on the driveway. 1259 Rio was built in 2021 and is completely ready to move into. The main floor boasts a very well designed kitchen and eating area which is open to a comfortable family room. The mud room is perfectly situated as you come in from your 2 car garage. There is a 1/2 bath on this floor for easy access for guests and family. The 2nd floor boasts 3 bedrooms, including a generously sized primary bedroom with a great walk-in closet and fully equipped en-suite bathroom. The laundry room is also situated on the 2nd floor. In the basement there is a 4th large bedroom and a rec/family room and a full bathroom. This would be a fantastic place for a teenager or student to make their own space. The fully fenced and beautifully landscaped rear yard is ready and waiting for your summer days and pets. The neighbourhood offers incredible access to school bus stops, just steps from the front door. This is truly an unique property offering. The ability to create income, have a multi-family living arrangement or whatever you plans may be. Measurements for 3rd and 4th floor are for the 2 floors in the 2nd home. This property can handle all your plans and dreams. (id:46156)
1445 Black Bear Drive
Golden, British Columbia
This is the home that started it all—the very first house built in the Golden Mountain Homes subdivision. Now, it sits at the center of a thriving rural community, surrounded by new luxury homes. There’s future development potential here that you won’t find anywhere else in the neighbourhood. The home itself also has room to grow, it sits on top of an unfinished basement that’s ready for your renovation ideas. The upper two levels are as pristine as the day this hand-crafted log home was built, thanks to meticulous maintenance over the years. It’s a picturesque example of Canadian mountain living—as noted in the many glowing Airbnb guest reviews. The country kitchen opens into a bright dining room with large windows, so the view outside is just as beautiful as the space inside. There’s a wood-burning fireplace on the main level, plus a wood-fired forced-air furnace with a propane backup system to keep things warm and cozy. All the bedrooms are large and inviting—almost as inviting as the deep soaker tub upstairs or the oversized walk-in shower on the main floor. The lush green lawn wraps around the house and is bordered on all sides by trees and nature, giving you complete privacy—you can’t see any of your neighbours. Click the media link to view the video, 3D tours, and more information about this one-of-a-kind property that has long been admired—and the envy of the neighbourhood. (id:46156)
3155 Gordon Drive Unit# 202
Kelowna, British Columbia
Welcome to #202–3155 Gordon Dr, a beautifully updated 2-bedroom, 2-bath townhome located in the quiet and centrally located Fascieux Creek complex in Kelowna’s desirable Lower Mission. This move-in-ready home features 848 sqft of bright and functional living space with vaulted ceilings, laminate flooring, and fresh neutral paint throughout. Completely renovated in 2020, the stylish kitchen boasts quartz countertops, custom white shaker cabinetry, modern tiled backsplash, and stainless steel appliances including a gas stove. The main floor offers a spacious bedroom and full bathroom—perfect for single-level living or guests. Upstairs, the lofted primary bedroom features its own full bathroom, which has been fully redone to include a walk-in tiled shower and natural light. A dedicated laundry room completes the upper level. Enjoy the walkability of this location—just steps from Okanagan College, KLO Middle School, the beach, shopping, parks, and excellent transit access. The complex is pet- and rental-friendly (with restrictions), includes one parking stall, and offers low strata fees of $286.43/month. Quick possession available. This is an excellent opportunity to own a renovated home in one of Kelowna’s most vibrant neighbourhoods. Schedule your showing today! (id:46156)
107 Yew Street Unit# 201
Kamloops, British Columbia
This unique 3-level condo offers the space, privacy & feel of a townhome with a spectacular rooftop retreat you won’t want to leave. The main floor welcomes you with an airy, open-plan living & kitchen area flooded with natural light from endless windows. Here you’ll also find a bathroom and a versatile bedroom featuring a sleek Murphy bed perfect for guests or flexible living space. Upstairs is an open flex loft area overlooking the main level and the spacious primary suite, complete with a beautiful private ensuite. The complex's gym is directly across the hall and the 2nd floor benefits from access to the building's central elevators. The crown jewel of this home is the expansive private rooftop patio. This incredible outdoor space is designed for relaxation and entertaining, featuring a cozy gazebo surrounded by irrigated planter boxes, a new hot tub, a plumbed outdoor sink and plenty of room to enjoy the sun and fresh air. This condo is in one of the most vibrant parts of town with the Yew Street Food Hall, a trendy culinary destination with multiple vendors, located on the ground floor of the building. You’re also just a stone’s throw from social hotspots like Red Beard Cafe, Bright Eye brewpub, and diverse shopping along the Tranquille Corridor. If you’re looking for a unique home that blends condo convenience with the feel of a townhome and a rooftop sanctuary in one of the most happening parts of town, this is it! 3D Walkthrough, video & floor plans available. (id:46156)
4141 Gallaghers Forest Road S
Kelowna, British Columbia
Welcome to 4141 Gallaghers Forest South! Situated on a desirable corner lot in the prestigious Gallagher’s Canyon gated community, this immaculate, turn-key home offers resort-style living just minutes from Kelowna city center. Escape the hustle and bustle while enjoying unparalleled amenities, including direct access to two championship golf courses, a driving range, club house, fitness centre, tennis courts, woodworking shop, library, games room, pool/hot tub, and pottery/art studios. Whether you’re into fitness, creative pursuits, or socializing, Gallagher’s Canyon has it all! This beautifully updated home features a bright white kitchen, SS appliances, a cozy gas fireplace, King Size Primary room, second bedroom has a built in murphy bed to allow for the flexibility you need for guests. Spa-like ensuite bathroom with a walk-in shower and soaker tub, offering both style and comfort. Enjoy outdoor living with a charming front yard courtyard, a back patio with an awning, next to serene green space for added privacy and tranquility. For outdoor enthusiasts, this location is unbeatable—just minutes from several major parks offering hiking, biking, and even opportunities for gold panning. Don’t miss your chance to own a slice of the coveted Okanagan lifestyle in this sought-after community. Call today to book your private showing! (id:46156)
3784 Inglis Place
Peachland, British Columbia
Enjoy sensational views from this Sanmarc custom designed home in desirable Peachland. The main floor features an open concept living room, dining area and kitchen with vaulted ceilings and expansive windows to take in the beautiful lake, canyon and mountains views. The kitchen is equipped with newer appliances, beautiful granite counter tops and plenty of cabinet space with room to cook and entertain. The primary bedroom offers lake views and a has a spacious ensuite and two walk in closets The second bedroom, bathroom and laundry are also found on the main floor. The lower level has the third bedroom, bathroom and family room. There is direct access to the private back yard and hot tub off the family room. Other features include a glassed in viewing sunroom off the kitchen, hardwood flooring, central air, central vacuum, an oversized double garage with 220 amp hook up, Ev charger and a nicely landscaped yard with underground irrigation in a cul de sac location. Don't miss out on this exceptional view home minutes away from hiking trails, kids park and elementary school. Priced to sell $100,000 under the assessed value! (id:46156)
1309 Eagle Ridge Road
Lumby, British Columbia
Set amidst the natural splendor of Mabel Lake Country Estates, this 25.7 acre estate offers a rare opportunity to experience off grid living in a stunning location.The 3 bed,3 bath home offers sweeping views of Mabel Lake & the mountains. Designed for modern living,the home features high end finishes & an open concept layout w/2 kitchens. A wraparound deck invites you to relax & enjoy dining with a view. A private 80 ft waterfall tumbles through the landscape.Direct lake access allows you to enjoy water activities w/ a private dock & buoy while the crown land offers space to explore, all within steps of your back door. Gardening enthusiasts will appreciate 5 organic, vegetable gardens & additional outbuildings.Keep your RV & boat in the storage shelter.The triple detached shop is perfect for projects,while the equestrian cabin, w/living quarters, offers a tack room.Those with a passion for horses,will enjoy 13 fenced acres, an outdoor riding arena, 3 fenced pastures, & hay storage.Also included are 2 dog pens.The greenhouse studio is ideal for growing fresh food or hobbies.The off grid systems;complete solar, generator, wood burner & propane backup, provide sustainable living without sacrificing comfort.In floor heating extends throughout the home & the greenhouse studio.Enjoy hiking & horseback riding to boating,snowmobiling & more.All this,30 mins from Lumby & 1.5 hours from Kelowna Airport,offering the best of both worlds: remote serenity & easy access to nearby amenities. (id:46156)


