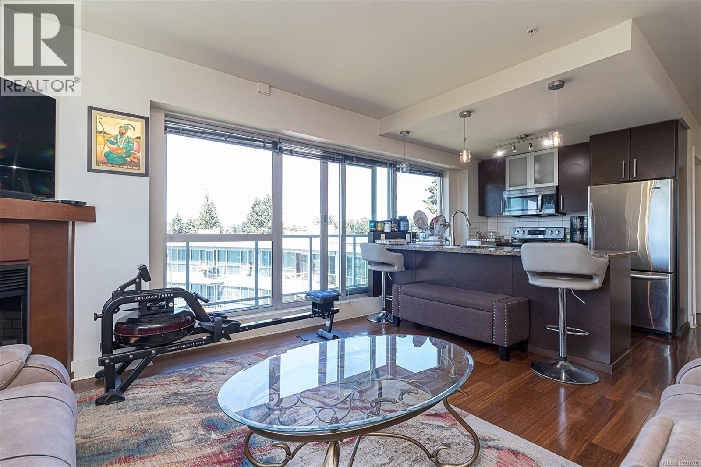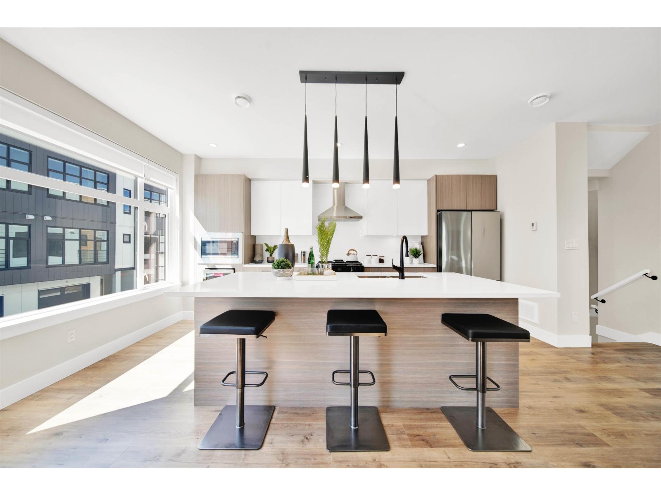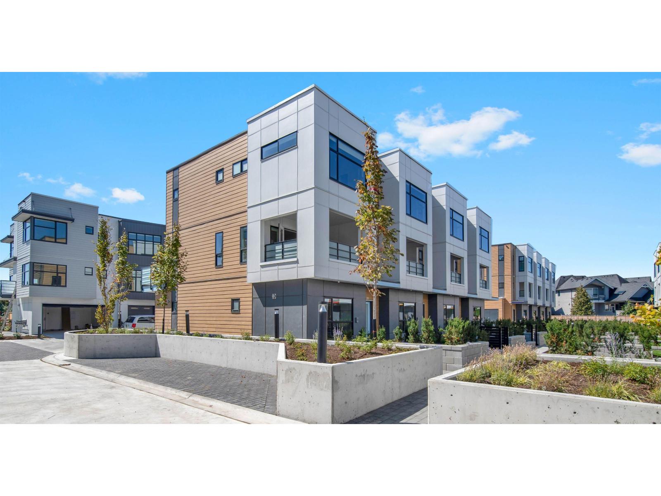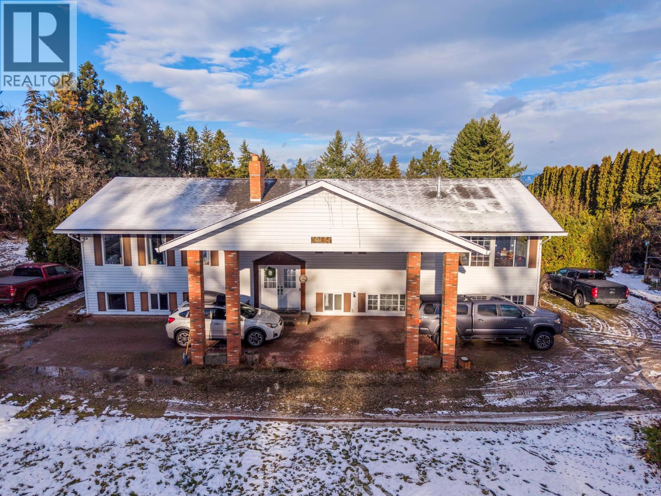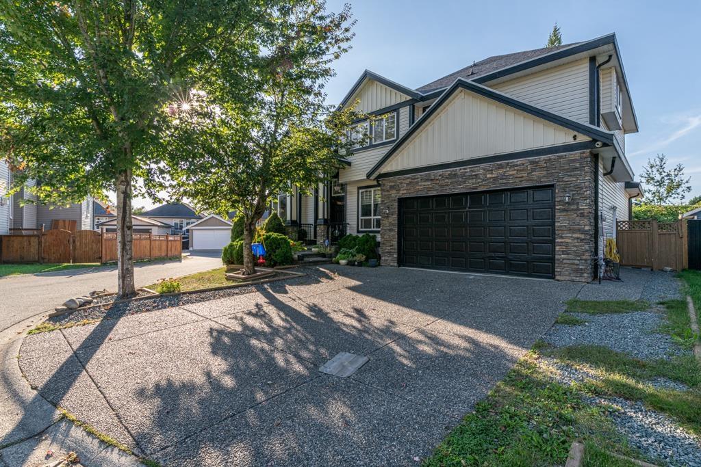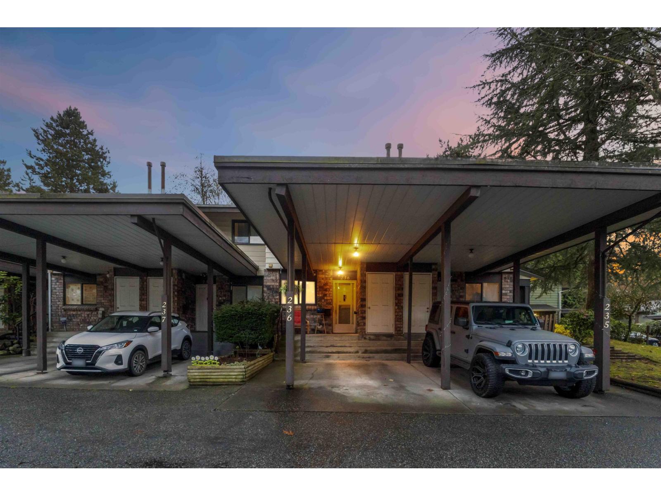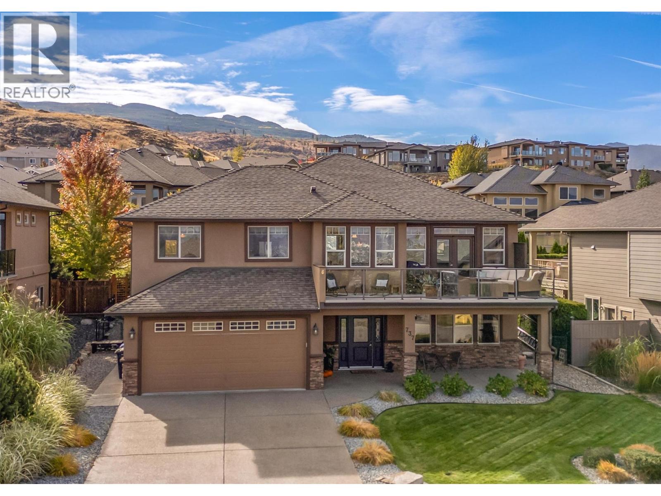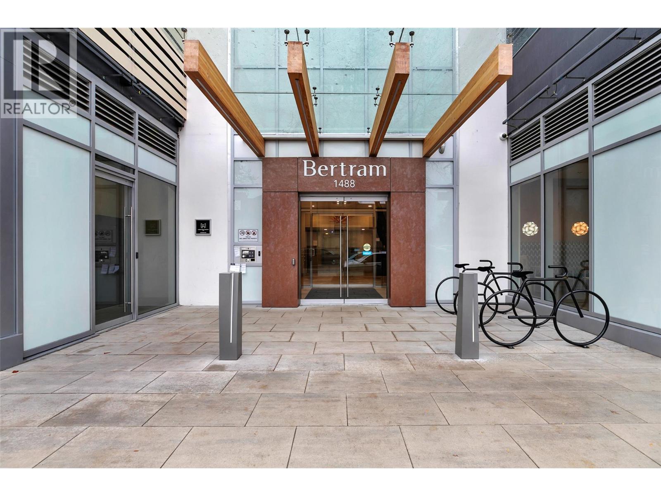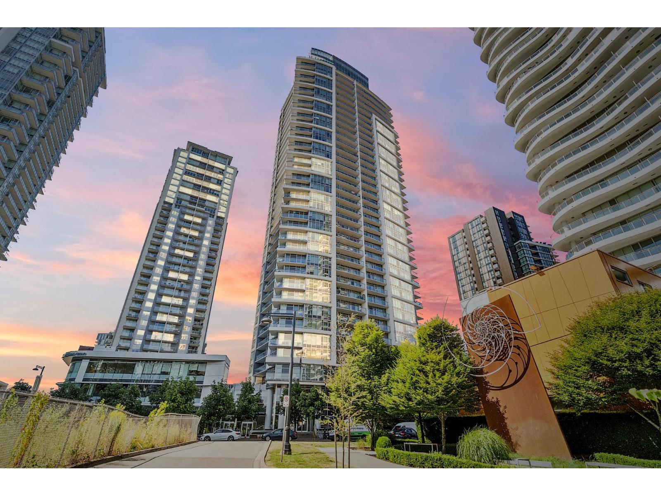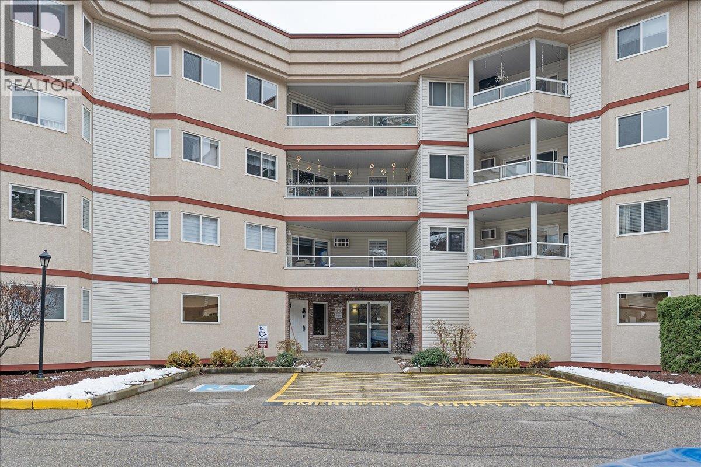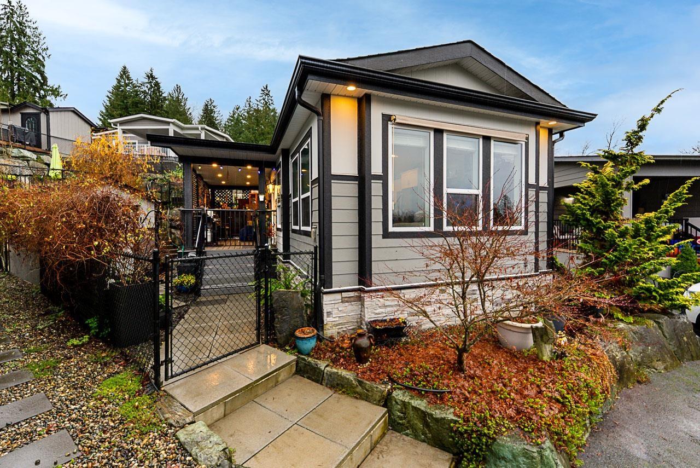102 1820 165a Street
Surrey, British Columbia
Brand-new half duplex in desirable Grandview built by Woodcrest Homes. Main floor includes a full bathroom and a flexible bedroom that doubles as an ideal home office, plus a stylish Fisher & Paykel kitchen with large island and bright open living/dining space. Upstairs features 3 bedrooms and 2 bathrooms, including a spacious primary with walk-in closet and luxury ensuite. Bonus 1-bedroom legal suite for great mortgage help or in-law use. Steps to Ta'talu Elementary and minutes to Grandview shops, restaurants, aquatic centre, and highway access. (id:46156)
624 2745 Veterans Memorial Pkwy
Langford, British Columbia
Bright & Spacious 2-Bed Condo in Central Langford Beautiful 2-bedroom, 2-bath condo with about 1,000 sq. ft., two parking spots, and great 6th-floor views. Features an open layout, floor-to-ceiling windows, engineered hardwood floors, granite counters, a large balcony, and all appliances—including a new washer/dryer and H2O tank. Building amenities include a rooftop pool, running track, BBQ area, and a storage locker. Located in the heart of Langford, close to all amenities, Costco, the RCMP detachment, and major routes. Move-in ready, fully rentable, and family-friendly—a pristine unit that checks all the boxes. (id:46156)
11 177 175a Street
Surrey, British Columbia
DOUGLAS GREEN LIVING is a new community of 64 condos and 28 townhomes of 1, 2, 3 and 4 bedroom homes. With beautiful wide open units with high end appliances. Located in quiet local community, walking distance to Douglas Elementary and beautiful family parks with only 5 min drive to White Rock Beach and all shopping, restaurants and grocery stores. Limited time promo for move in ready homes come with free AC upgrade. (id:46156)
18 177 175a Street
Surrey, British Columbia
DOUGLAS GREEN LIVING is a new community of 64 condos and 28 townhomes of 1, 2, 3 and 4 bedroom homes. With beautiful wide open units with high end appliances. Located in quiet local community, walking distance to Douglas Elementary and beautiful family parks with only 5 min drive to White Rock Beach and all shopping, restaurants and grocery stores. Limited time promo for move in ready homes come with free AC upgrade. (id:46156)
10151 Chase Road
Lake Country, British Columbia
Discover exceptional privacy and value on this 2.1-acre property, complete with current farm status from hazelnut and walnut production—offering significant property tax savings. Located in a quiet and desirable neighborhood, the main home features over 3,900 sq. ft. across two levels with a family-friendly layout, 4 bedrooms and 4 bathrooms, and excellent potential to add a suite on the lower level. A separate insulated and heated 2-bay garage provides ideal space for vehicles, hobbies, or a workshop, while additional outbuildings offer flexible storage or agricultural use. Enjoy summer days around the in-ground pool (unheated), plus abundant room for RV parking and extra vehicles. Dedicated farm water supply supports current production or future farming plans. All this while being close to parks, beaches, schools, shopping, wineries, and entertainment—and just 15 minutes to Kelowna International Airport and 20 minutes to UBCO. (id:46156)
27733 Signal Court
Abbotsford, British Columbia
3 Storey home! 2 2 bedrooms suites, with option to make another suite on main floor if needed. Beautifully updated custom-built 3-level home with over 5,100 sq.ft. on 9,146 sq.ft. corner lot. Features gated 12x45 RV parking, soaring ceiling, a chef's kitchen with spice kitchen, family room, office, and a media/bedroom on the main. Upstairs offers 4 spacious bedrooms with ensuites plus a study. Includes two fully finished 2-bedroom basement suites. Updates includes flooring, paint, lighting, and bathrooms. Private west-facing backyard with large deck and 8x12 shed. Close to schools, parks, and major routes. (id:46156)
236 7447 140 Street
Surrey, British Columbia
Welcome to Glencoe Estates! This spacious 2-bedroom, 1-bath townhouse offers the comfort of ground-level living with a private fenced backyard, complete with a handy storage shed. Enjoy the feeling of living in a townhouse with your own outdoor space for gardening or relaxing. Inside, the bright layout includes a generous living area and a primary bedroom with a walk-in closet. The well-kept complex features an indoor pool, sauna, clubhouse, tennis court, and playground. Walking distance to transit, schools, shopping, and recreation. Pets welcome (with restrictions). A great option for first-time buyers or investors! (id:46156)
737 Kuipers Crescent
Kelowna, British Columbia
Look no further than this exceptional family home with a spacious in-law suite, located in the quiet and safe Upper Mission—one of Kelowna’s most desirable neighbourhoods and school catchments. The community now features the new Mission Village, offering convenient access to everyday amenities such as Shoppers Drug Mart, Save-On-Foods, Starbucks, and more—all just minutes from home. This 5-bedroom + den residence is ideal for a growing or multigenerational family, or for those seeking potential rental income. Enjoy beautiful lake, city, and mountain views from the upper level. The kitchen is appointed with granite countertops and flows seamlessly into the main living and dining areas. On the entry level, you’ll find a large office and a well-designed 2-bedroom in-law suite complete with its own entrance, separate laundry, and ample parking. The upper level features three generously sized bedrooms, two bathrooms, and the main living spaces. Pride of ownership is evident throughout, with quality finishings including hardwood floors and granite surfaces. The large, private, flat, and fully fenced backyard offers abundant space—perfect for kids, pets, or the addition of a future pool. Call now for a private showing! 250-575-4138 (id:46156)
1488 Bertram Street Unit# 905
Kelowna, British Columbia
Welcome to Bertram — this bright 2-bedroom, 2-bathroom condo on the 9th floor is located walking distance to Lake Okanagan. Built in 2024, this bright southeast-facing corner unit showcases lake, city, and valley views through large windows that flood the home with natural light. This thoughtfully designed 805 sq. ft. residence features a split-bedroom layout for privacy, air conditioning, and an open-concept living space ideal for modern living. The sleek contemporary kitchen is equipped with quartz countertops, stainless steel appliances, and clean modern finishes. Step out to your private covered deck and enjoy your morning coffee with a view. Residents enjoy impressive resort-style amenities, including a rooftop heated pool and spacious hot tub with 360-degree views, outdoor BBQ and lounge areas, bocce ball court, community gardens, a fully equipped fitness centre, dog run and dog wash, secure bike room, and multiple indoor lounges and workspaces. Included are one secure parking stall and a dedicated storage locker and a secured bike locker. Experience true lock-and-leave convenience, just steps to Okanagan Lake, waterfront walking paths, groceries, shopping, Pilates studios, and some of Kelowna’s best restaurants. (id:46156)
1010 13308 Central Avenue
Surrey, British Columbia
Great price & opportunity here ! Bright east facing One bedroom unit with floor to ceiling windows.Enjoy the panoramic views of the mountains & city from the massive 21'6 feet by 6'5 feet (139 square feet )covered balcony.Boasting an open -concept design with flexible layout to suit a variety of life styles.This home comes with 2 storage lockers & one under ground parking stall.Benefit from the around the clock concierge service for enhanced security & resident assistance. The amenities include a gym , games & recreation rooms. Central location just minutes from SFU , Surrey Central Skytrain , shopping, dining & easy access to major routesExcellent opportunity for first time buyer, investor or someone downsizing. Quick possession available . (id:46156)
3806 35 Avenue Unit# 403
Vernon, British Columbia
Experience top-floor living with a sense of arrival the moment you step inside. This three bedroom, two bathroom condo was built with longevity in mind and offers the kind of space, light, and ease that downsizers and busy professionals are increasingly seeking but rarely finding. Expansive mountain views frame the main living area, drawing your eye outward and giving the home a calm, confident presence. Laminate flooring sets a clean, modern tone, while the natural gas fireplace anchors the space with warmth and quiet sophistication. The layout is purposeful: well-separated bedrooms, a generous primary suite with ensuite, and a living area that invites conversation just as easily as it allows for solitude. The building itself supports a lifestyle of ease: elevator access, secure underground parking, and a dedicated storage unit that keeps life organized. Your daily rhythm becomes simpler with downtown amenities just a short walk away. Shops, restaurants, and services are all close at hand, and the new Active Living Centre is steps from your door, offering fitness, recreation, and community engagement at your pace. This home is ideal for those ready to live with intention people who value walkability, comfort, and the assurance of a well-built building. It is a confident, spacious, top-floor retreat in an exceptionally convenient location. (id:46156)
20 53480 Bridal Falls Road, Bridal Falls
Rosedale, British Columbia
If you've been craving a simpler lifestyle without giving up comfort or beauty, this is the moment you've been waiting for. Set at the base of Bridal Falls, this modern rancher brings instant energy with open-concept living, stainless appliances, a generous island, A/C, and a bright view-filled living room that puts the mountains on display. Step outside to a covered deck with natural gas hookup, fenced yard, garden shed, and a tiered backyard that leads up to your own sunset perch where westerly skies ignite the evenings. The resort vibes continue with a full clubhouse, pool, hot tub, gym, media room, card tables, tennis courts, and more. This is the perfect spot for down sizers, empty nesters, or anyone chasing effortless comfort, vibrant amenities and pure mountain serenity. (id:46156)



